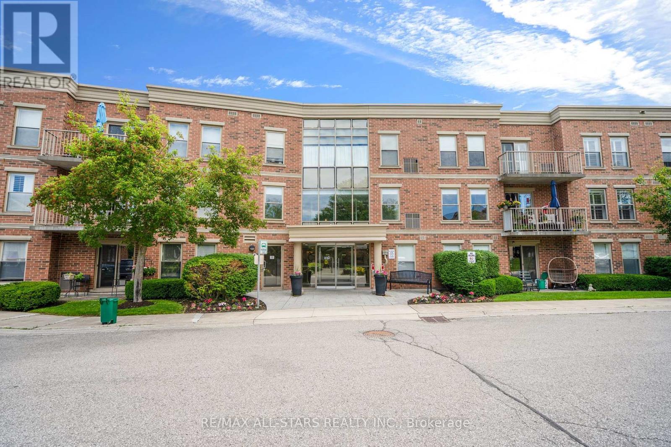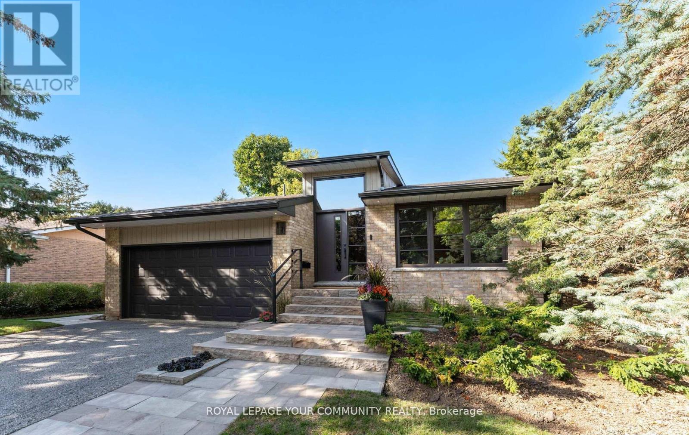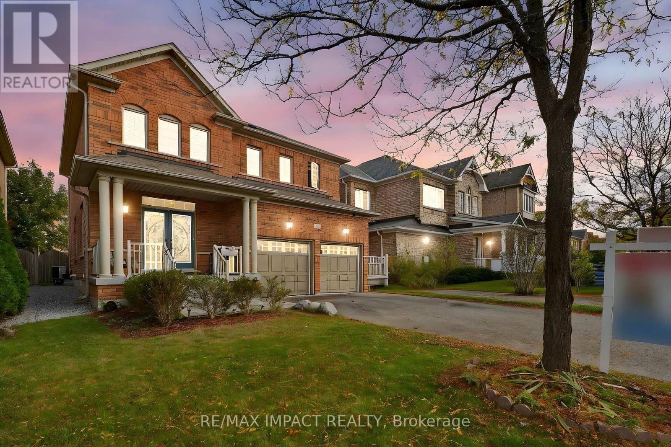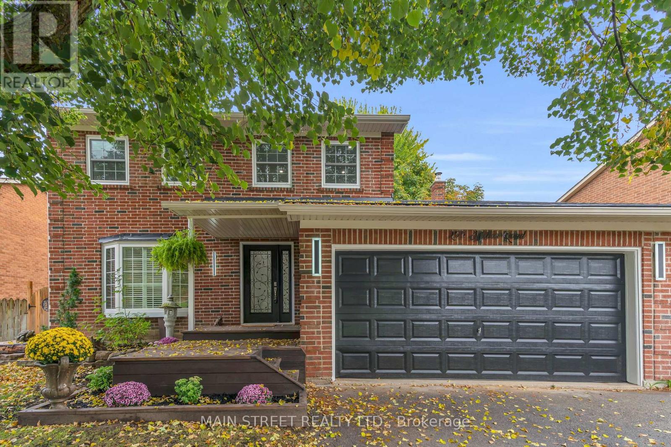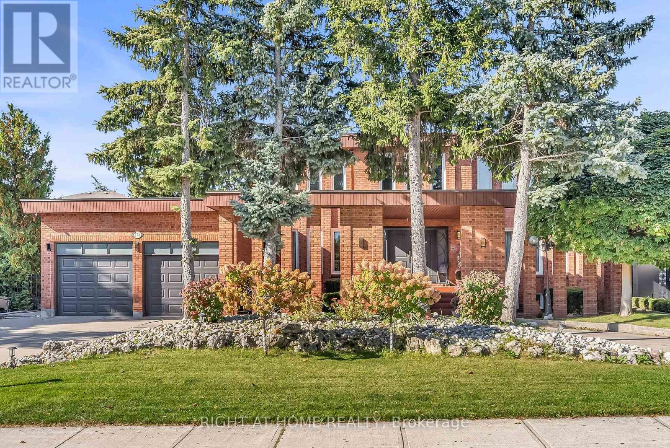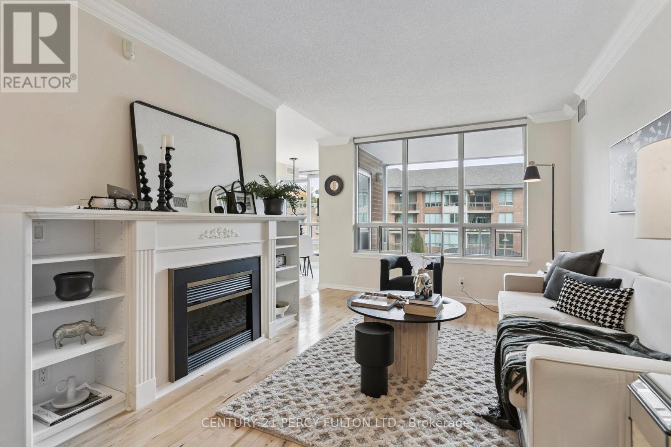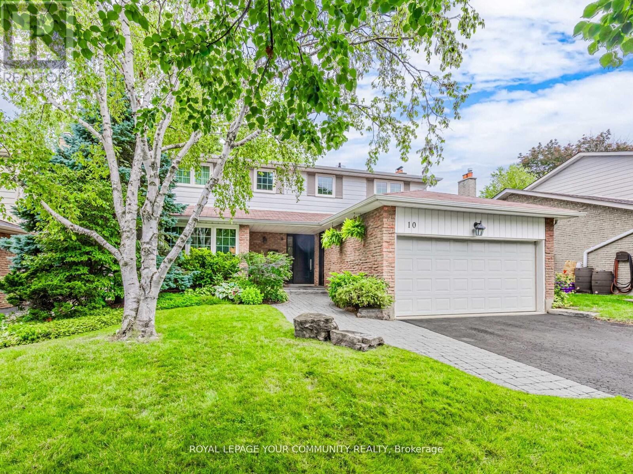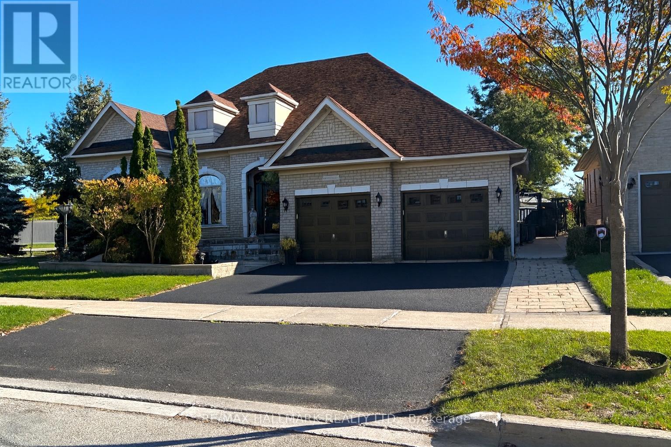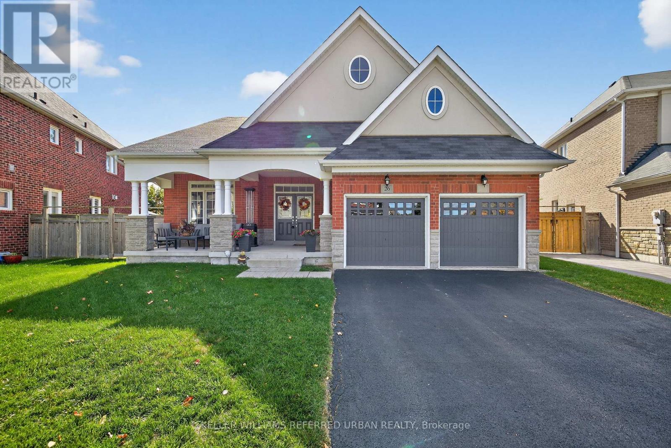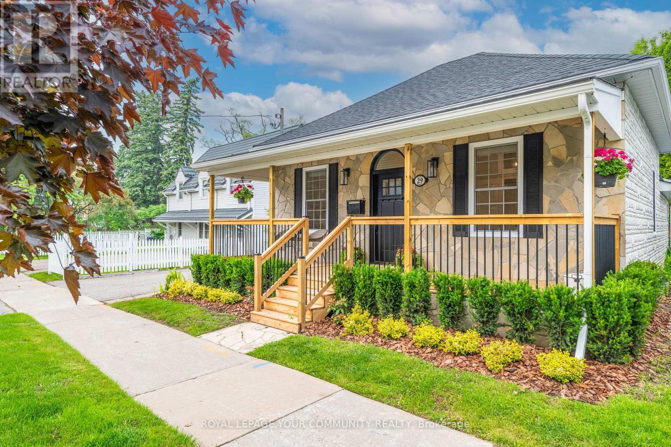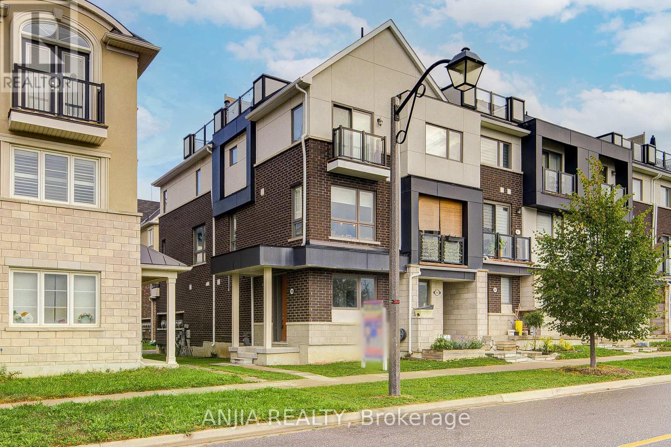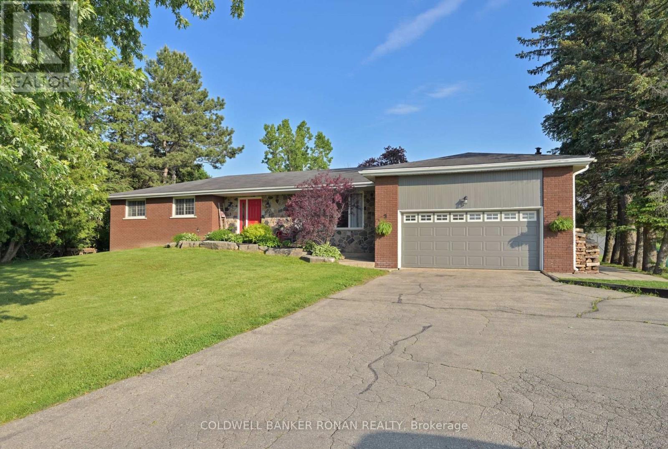210 - 22 James Hill Court
Uxbridge, Ontario
Spacious & bright east-facing Bridgewater condo offering 1,223 sq.ft of open-concept living with 2 bedrooms, 2 full baths, 1 underground parking space & a walk-in storage locker located directly behind it. The beautifully updated custom kitchen features quartz countertops, stainless steel appliances, a walk-in pantry and eat-in area overlooking the generous living and dining space, perfect for gathering with family or friends. Premium double-glazed windows and a triple-glazed patio door (2016) bring in abundant natural light, provide added soundproofing, and lead to a private balcony.The spacious primary suite features two closets, a lovely sitting area, and a 4-piece ensuite with walk-in shower and separate tub. The second bedroom offers flexibility for guests, a den or office, plus a second full bath with walk-in shower. Additional features include in-unit laundry, new washer & dryer (2025), and freshly painted 2025. This well-managed building includes a secure entrance, updated common areas, a grand lobby, party room with kitchen, car wash station, workshop, garbage chutes on every floor, visitor parking, and a beautiful outdoor patio with gazebo and BBQ. Located in the heart of Uxbridge, you're just a short walk to groceries, pharmacy, the hospital, medical centre, and public transit. (id:60365)
12 Glenview Drive
Aurora, Ontario
Tucked away on a quiet tree-lined street, this bright and spacious modern backsplit blends luxury and comfort in every detail. Truly unique and unassuming, rebuilt top to bottom, it's filled with natural light and features soaring ceilings, a striking floating staircase, and a chef's kitchen with an 11-ft island, marble backsplash, and top-tier appliances. The open layout flows effortlessly to a cozy family room with wood-burning fireplace and walkout to a year-round, private, pool sized backyard - your own hidden oasis. Two bedrooms up, including a luxe primary suite with ensuite & W/I closet, plus main-floor office/3rd bedroom. Finished lower level with rec room, Murphy bed, 2 PC bath & spacious laundry. Direct access from the 2-car garage plus plenty of storage spaces throughout. (id:60365)
37 Braith Crescent
Whitchurch-Stouffville, Ontario
Welcome to this beautifully maintained 4+2 bedroom, 4-bathroom detached home offering the perfect blend of comfort, functionality, and style! Nestled in a highly desirable neighbourhood, this property features a double car garage with parking for up to 6 cars and no sidewalk, providing plenty of space for the whole family. The main level boasts spacious living and dining areas, a bright family room, and a modern kitchen with ample cabinetry, a pantry, and a walk-out to a beautifully interlocked backyard perfect for entertaining or relaxing outdoors. Upstairs, you'll find 4 generous bedrooms, including a primary suite complete with an ensuite bath and walk-in closet. The finished basement offers a 2-bedroom apartment with a separate entrance, its own kitchen, private laundry, and a full bathroom ideal for extended family, in-laws, or potential rental income. Conveniently located close to top-rated schools, parks, trails, shopping, and the GO Station, this home truly has it all! Basement is virtually staged and tenanted. (id:60365)
255 Malton Road
Newmarket, Ontario
Where Luxury Meets Tranquility! Tucked Away On A Mature Street, This Show Stopper Showcases An Inviting Layout With Spacious Living/ Dining Room With Hardwood Floors, Smooth Ceilings, And Crown Moulding. Updated Custom Kitchen With Quartz Counter Tops, Built-In Appliances, And Walk-Out To Huge L Shaped Vinyl Deck. Incredible Zen Backyard with 3 Season Screened In Porch, Resort-Worthy Jacuzzi Swim Spa, Pergola, And Stunning Landscaping Throughout! Primary Bedroom Offers Renovated Ensuite Bath W/ Large Built-In Closet, Pot Lights, And Engineered Hardwood Floors. Located Steps to Schools, Parks, Transit, And Minutes To GO Stations, Southlake Hospital, Upper Canada Mall And Much More!! Dont Miss Out!! Extras Include Garage Access, New Front Porch, Newer Roof Shingles With Ice Guard, Eavestroughs W/ Leaf Guard, Newer Windows & Doors, 400 Amp Panel And More! (id:60365)
373 Firglen Ridge
Vaughan, Ontario
Location! Location! Location! Don't miss this incredible opportunity to own a truly exceptional family home, perfectly situated on one of Woodbridge's most coveted streets. Boasting approximately 3,500 sq ft of meticulously renovated above-ground living space, this residence offers an open-concept layout designed for modern living and entertaining.The main floor features: bright and spacious Entrance foyer, marble flooring, upgraded kitchen, office with large windows, ideal for remote work or a quiet study. Upstairs, you'll find ample generously sized bedrooms to accommodate your family's needs. The home also offers significant income potential or multi-generational living with a finished two-bedroom basement apartment, with separate entrance. Plus, enjoy additional entertainment space with a dedicated recreation room in the basement, perfect for family fun.Car enthusiasts will appreciate the two very good-sized indoor garages, equipped with a convenient Tesla charger for your EV. Step outside to a fantastic lot with 75 feet of frontage and a welcoming circular driveway, offering plenty of parking space on driveway ,This recently renovated gem is move-in ready and offers the ultimate blend of luxury, comfort, and prime location. Motivated seller. (id:60365)
309 - 55 The Boardwalk Way
Markham, Ontario
Welcome to Swan Lake Village, one of Markham's most sought-after master-planned, gated adult lifestyle communities, designed for those who value comfort, connection, and carefree living. This beautifully maintained two-bedroom, two-bathroom suite offers over 1,100 sq ft of well-laid-out space, perfect for empty nesters, seniors, or active adults who want to enjoy the next chapter without compromise. It comes with TWO parking spots equipped with EV charging, and a sizable locker. Inside, you'll find elegant touches throughout crown moulding, a cozy electric fireplace, and bright, open spaces that make every corner feel like home. The kitchen, nestled between both bedrooms, features a sun-filled breakfast area surrounded by windows, making an ideal spot for morning coffee or reading the paper. The spacious dining area easily accommodates six, while the living room invites you to relax in comfort and style. The primary bedroom boasts a large walk-in closet and a private 4-piece ensuite, while the second bedroom offers versatility perfect for guests, a home office, or hobby space. Life in Swan Lake Village means more than just a home; residents enjoy exclusive access to four clubhouses and an array of amenities, including an indoor saltwater pool, sauna, gym, billiards room, tennis courts, outdoor pools, party rooms and lounges, a private library, and more. Steps away, Swan Lake Park offers 1.8 km of scenic walking trails and tranquil lake views, while Markham's Health Network nearby provides convenient access to physiotherapists, optometrists, pharmacists, and health and wellness professionals. With Markham Stouffville Hospital being minutes away. With 24-hour gatehouse security and maintenance-free living, you can relax knowing everything you need is right here. Whether you're helping your loved ones find the right community or planning for your own downsizing journey, Swan Lake Village offers the perfect balance of independence, connection, and care. (id:60365)
10 Banquo Road
Markham, Ontario
Welcome Home To This Beautifully Designed Open Concept Residence Nestled On A Premium Lot Backing Onto Green Space! Enjoy Your Own Private Backyard Oasis On a Quiet, Family Friendly, Mature Tree-Lined Street Of Coveted Royal Orchard! This Immaculate 4 Bedroom 3 Bath Home Exudes Pride Of Ownership With A Warm & Inviting Ambiance. Meticulously Maintained W/ Thoughtful Updates Throughout, The Main Floor Features Crown Moulding, Gleaming Hardwood Floors & A Convenient Open Concept Kitchen & Family Room W/Fireplace, Pot Lights & Built-In Speakers That Will Naturally Become The Heart Of The Home. Hosting Will Be A Breeze With The Functional Floor Plan Of A Combined, Spacious Living & Dining Room & Easy Access To The Kitchen That's Equipped w/ Beautiful Stainless Steel Smart Appliances & Breakfast Bar. 2 Walkouts To The Back Patio Offer A Seamless Connection To The Outdoors & Spectacular All Season Views! The Bright, Upper Level Boasts 4 Generous Sized Bedrooms Including A Large Primary Retreat with Ensuite, Walk-In Closet & A Renovated Family Bathroom With A Whirlpool Jet Bath. Lots Of Room & Closet Space To Sustain You Through The Growing Years & Beyond! The Partially Finished Lower Level Includes A Finished Office Or 5th Bedroom & A Fabulous Opportunity To Transform A Huge Rec Area To Your Individual Needs! In Addition, 2 Spacious Storage Areas W/ Shelving, Work Bench & Craft Area Provide Easy Organization. The Real Show Stopper Is The Prof Landscaped, Ultra Private & Fully Fenced Yard Boasting Well Established Perennial Gardens, Mature Trees & Shrubs, Expansive Patio & A Cozy 12' x 9' "Finished Shed" W/ Electricity & Wifi To Extend Living Space! Truly Another Level Of Relaxation Or Entertaining W/Family & Friends In a Tranquil Retreat! No Neighbours Behind!! Walk To 3 Top Elem. Schools (Incl Fr. Immer), Nature Trails, Ravine, Shopping & Transit (incl Future Royal Orchard Subway Stop!). Mins to Hwys 407 & 404, 3 Golf Courses & Active Community Centre! A MUST SEE! (id:60365)
452 Athabasca Drive
Vaughan, Ontario
A rare chance to own a meticulously cared-for bungalow on a premium lot in one of Vaughans most coveted pockets. Thoughtfully designed for everyday living, this 3+2 bedroom home offers over 3,000 sq ft of total space Foyer and w2 room offer 12 ft ceiling and the main floor is bright with 9ft ceiling and open with hardwood throughout, a chefs kitchen with high-end stainless-steel appliances, and peaceful views of the beautifully landscaped backyard. The fully finished lower level adds serious versatility complete with a second kitchen perfect for in-laws, extended family, or rental use where permitted. Tucked on a quiet, tree-lined street with an impressive 169-ft deep lot, the backyard delivers rare, cottage-like privacy in the city and walk to Maple Downs Golf & Country Club . All this within minutes of parks, transit, and highly regarded schools. Space, comfort, life style found. Roof, furnace are 5 yrs old. (id:60365)
26 Waterton Way
Bradford West Gwillimbury, Ontario
Welcome to 26 Waterton Way, a beautifully crafted Starling Bungaloft by Great Gulf Homes, ideally located on one of Summerlyn Villages most sought-after streets. Set on a premium pie-shaped lot with no backyard neighbours, this home offers privacy, open views, and timeless appeal.Inside, discover a bright, elegant layout designed for modern living. The formal living and dining rooms provide a warm setting for gatherings, while the chefs kitchen impresses with a large island, wall pantry, built-in microwave and oven, gas cooktop, and stainless steel appliances. From the sun-filled eat-in kitchen, walk out to a spacious deck overlooking the yard, with stairs leading to a beautifully landscaped interlocked patio perfect for indoor-outdoor entertaining.The great room showcases soaring cathedral ceilings, a cozy fireplace, and expansive windows that fill the space with natural light. The main floor primary suite features a walk-in closet and spa-inspired 5-piece ensuite, while a second bedroom, 4-piece bath, and laundry with garage access complete the main level.Upstairs, the loft offers two additional bedrooms and a full 4-piece bath ideal for family, guests, or a private workspace.The finished walk-out basement extends the living space with a large recreation room, electric fireplace, wet bar, spacious office, and bedroom with above-grade window and double closet. The sleek, 4-piece bathroom with heated floors completes this versatile level. With private lower-level access, this home offers excellent in-law suite potential, perfect for multigenerational families.The backyard retreat features an interlocked patio, pergola, cabana, and hot tub ideal for relaxing or entertaining. Additional highlights include a double garage and solar panels providing annual income of approx $3000 & energy efficiency. Close to schools, parks, trails, & all amenities, this exceptional property combines luxury, versatility, and timeless design in one of Bradfords most desirable communities. (id:60365)
29 Wells Street
Aurora, Ontario
LOCATION, LOCATION, LOCATION Aurora Village.. Stunning Fully Renovated Bungalow On Rare 52 X 203 Ft Lot Welcome To This Sun-Filled, Beautifully Updated Bungalow In The Heart Of Aurora Village! Showcasing A Dream Kitchen With Quartz Countertops And All-New Appliances. Walkout From Living Room To A Wrap-Around Deck Overlooking A Deep Private Backyard. Upgrades Include: New 4 Pc Bathroom, Kitchen, Flooring, Pot Lights Throughout, Windows, New Furnace, A/C, Roof Shingles And Chimney, S/S Fridge, Stove, Dishwasher, Washer, Dryer. Enjoy Effortless, Single-Level Living On A Professionally Landscaped Premium Lot - Just A Short Walk To GO Train, Cafes And Restaurants And Steps To Town Park, Saturday Farmers Market, Concerts In The Park And The Exciting New Town Square. Whether You're Empty Nesters Seeking An Easy Low-Maintenance Lifestyle Or A Young Family Or Couple Wanting Proximity To All The Towns Amenities, This Property Offers Something Truly Special. Don't Miss This Rare Opportunity To Own In One Of Aurora's Most Walkable And Community-Focused Areas. (id:60365)
390 Arthur Bonner Avenue
Markham, Ontario
Luxury Newly Renovated 3-Storey Corner Unit Townhome Built By Mattamy Homes In The Highly Desirable Cornell Community. Offering 1580 Sq Ft Of Stylish Living Space, This Bright And Spacious Home Features A Functional Open Concept Layout With 9 Ceilings, Pot Lights Throughout, And Expansive Windows On Every Level. Enjoy A Modern Chef-Inspired Kitchen With Stainless Steel Appliances, Quartz Counters, Centre Island With Breakfast Bar, And Walkout To A Large Balcony. The Primary Bedroom Boasts A Walk-In Closet, 3-Pc Ensuite, And Private Balcony. Additional Highlights Include A Main Floor Den/Office, Direct Garage Access Plus Driveway Parking, And An Impressive Rooftop Terrace Perfect For Entertaining. Ideally Located Steps To Markham Stouffville Hospital, Community Centre, Library, And Transit. Minutes To Hwy 407, Markville Mall, Parks, Schools, And Plazas. Low Monthly Maintenance Includes Snow Removal And Garbage Collection. Move-In Ready And Truly A Must-See! (id:60365)
7157 5th Line
New Tecumseth, Ontario
This beautifully updated 3-bedroom, 3-bathroom home offers the perfect blend of rural charm and modern living. Set on a serene country lot that backs directly onto a pristine golf course, this property provides the tranquility of nature with the convenience of nearby amenities. Step inside to find a bright, tastefully renovated interior featuring a spacious open-concept layout. Hardwood and laminate flooring run seamlessly throughout the home, adding warmth and style to every room. The expansive primary bedroom serves as your private retreat, offering ample space to relax and unwind. The heart of the home boasts an inviting living area, ideal for both entertaining and family gatherings, with natural views from every window. Whether you're preparing meals in the updated kitchen or enjoying your morning coffee on the back deck overlooking lush fairways, you'll appreciate the peaceful surroundings. Located just minutes from schools, shopping, and essential amenities, this home also offers easy access to Highways 9, 27, 50, and 400, making commuting a breeze. Don't miss this rare opportunity to own a slice of country paradise with urban convenience. Schedule your private showing today! **Extra insulation in attic, propane line to deck, Ironator, water softener, and wood stove in basement as is* (id:60365)

