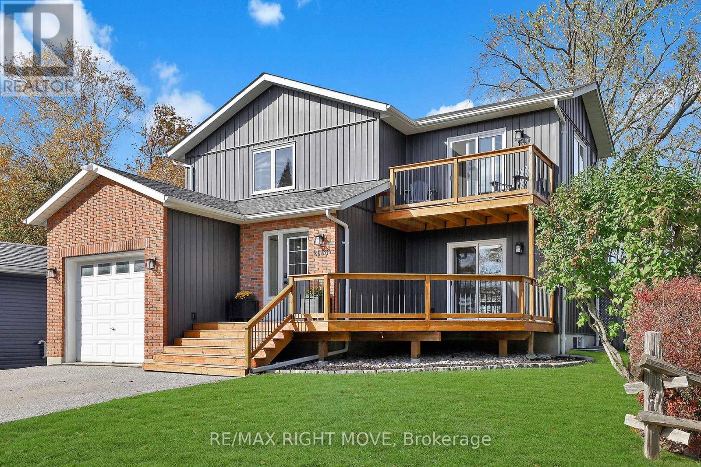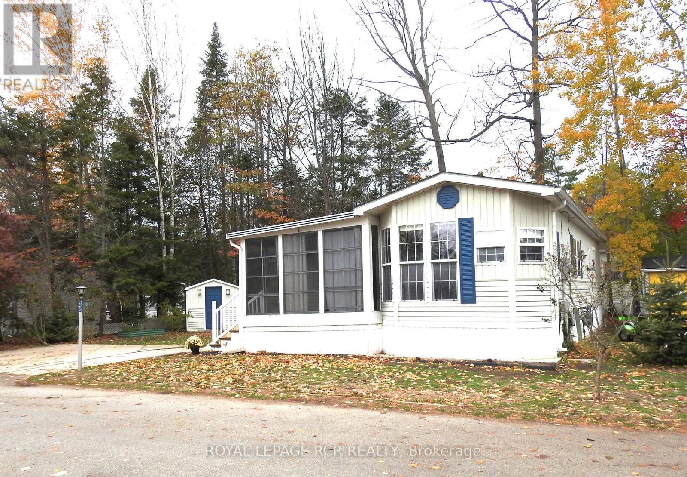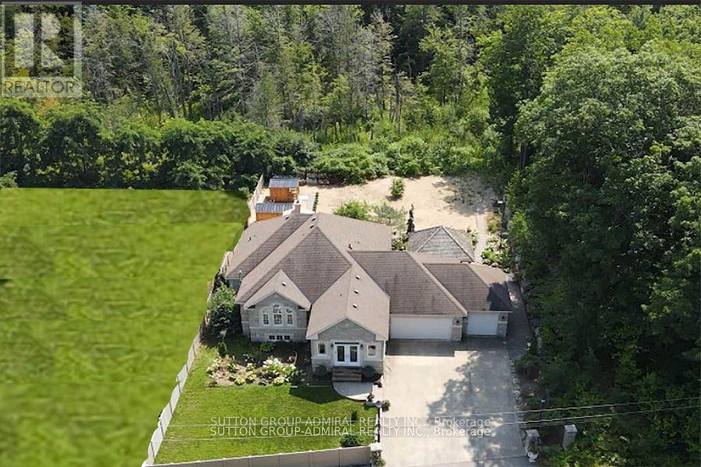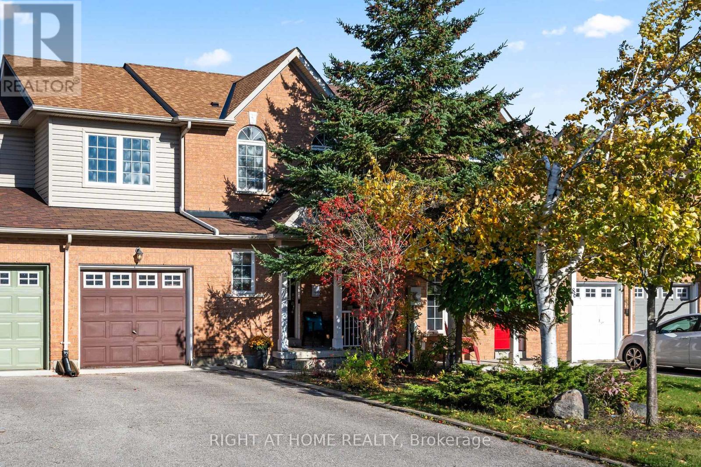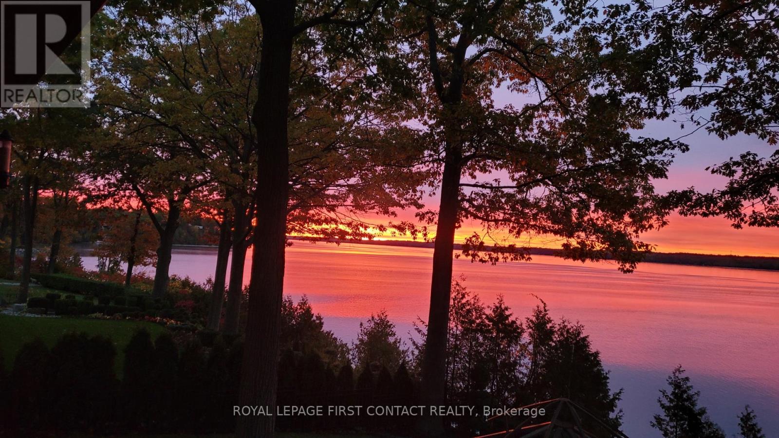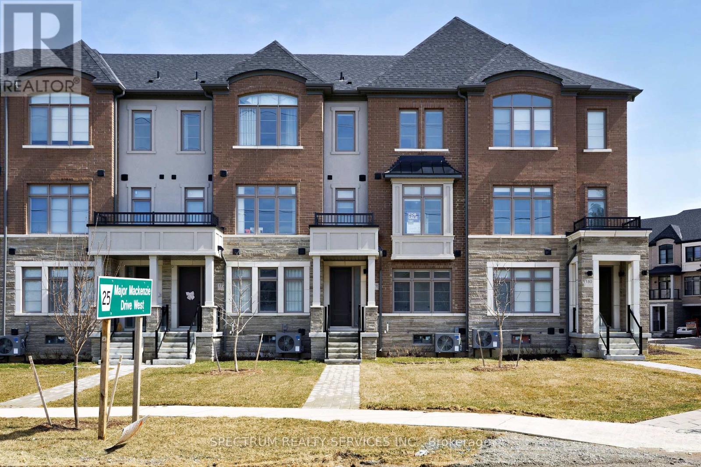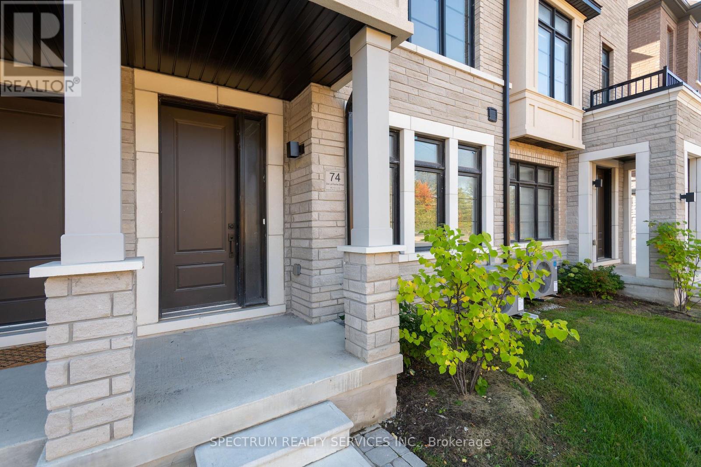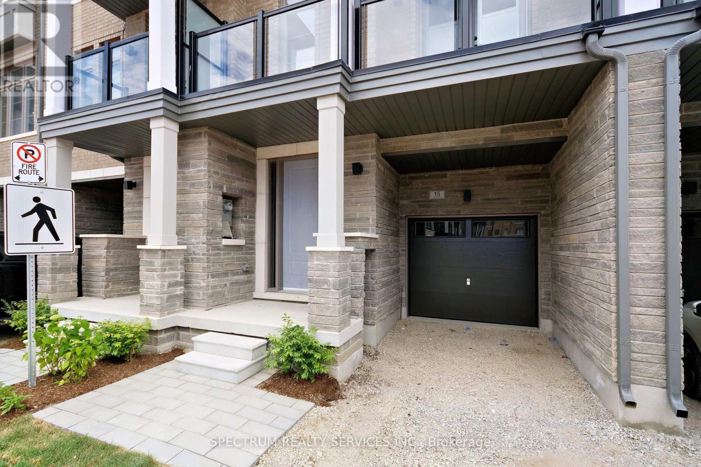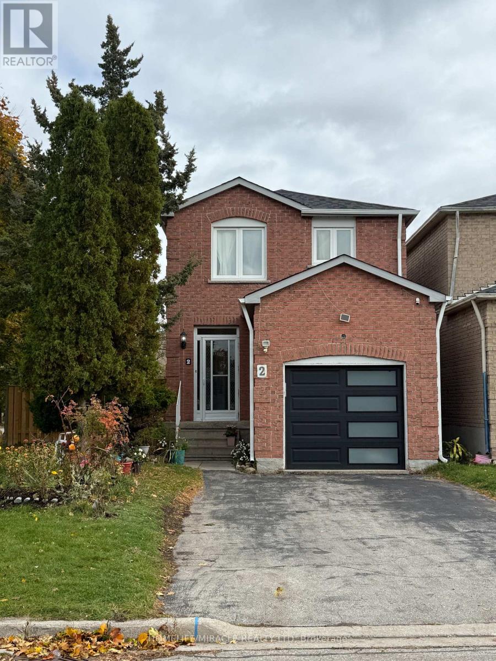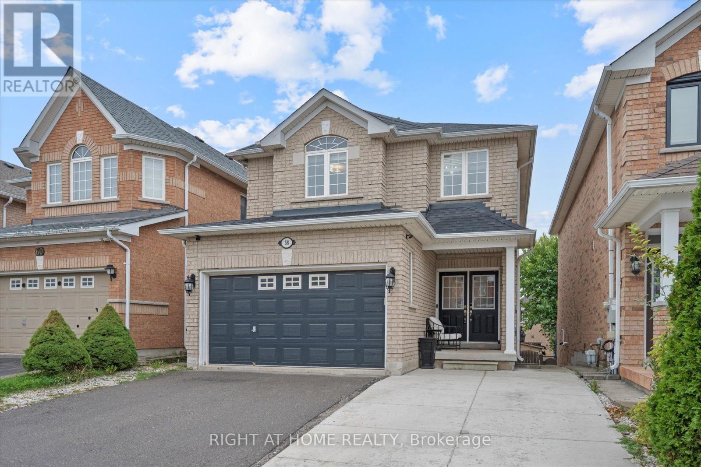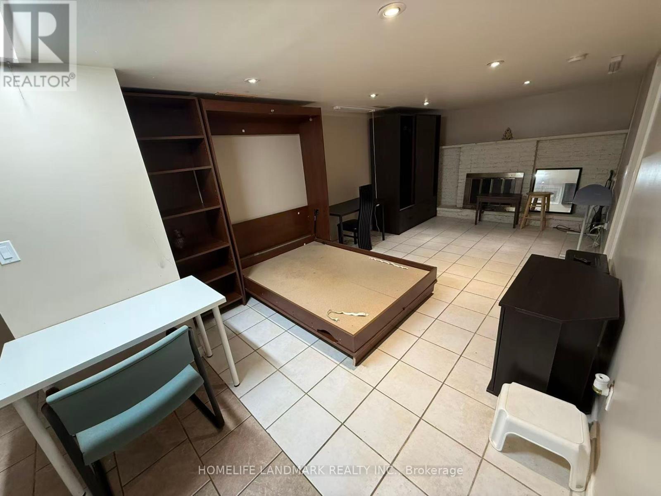2900 Lakeside Drive
Severn, Ontario
Welcome to this beautifully updated 3-bedroom, 2-bath family home in one of Simcoe County's most desirable neighbourhoods, offering peaceful living with picturesque views and access to Lake Couchiching. Nestled on a quiet street just minutes from Orillia, this move-in-ready property blends modern comfort, convenience, and lakeside charm. The main level features an open-concept kitchen, dining, and living area that's perfect for family gatherings and entertaining. Enjoy the convenience of main-floor laundry, an attached garage with inside entry, and a finished basement that provides versatile space for a family room, home office, or kids' play area. This home has been meticulously maintained and thoughtfully upgraded: a new hot water tank and furnace in 2019, new basement flooring in 2019, a new front deck in 2020, a new roof and dishwasher in 2021, and a new covered back deck, windows, and siding in 2022. With natural gas heating, central air and a central vac rough-in, you'll enjoy year-round comfort and efficiency. Step outside to the fully fenced backyard, where children and pets can play safely while you relax on the covered deck. Families will love being within walking distance of the Severn Shores Public School and close to parks, trails, and waterfront recreation. Quick access to Highway 11 makes commuting to Orillia, Barrie, or the GTA simple and convenient.This inviting home near Lake Couchiching offers the perfect blend of location, lifestyle, and value in Simcoe County real estate. Don't miss your chance to make it yours! (id:60365)
55 Topaz Street
Wasaga Beach, Ontario
Welcome to Parkbridge's Wasaga Country Life Resort. This double wide 2 bedroom 1 washroom Modular home is one of 51 Year Round places with the use of the Resorts 5 swimming pools 4 outdoor and 1 salt water indoor pool year round. There is a clubhouse "Topaz Hall" plus a Rec. centre; splash pad, mini golf, tennis, Beach etc on site. The 3 Season Sunroom entrance is 11 x 6' leads into the spacious Living Room with a Gas Fireplace and large front window. The Kitchen is full of large windows with sunlight beaming through; a Pantry, Double Sinks, Gas Stove, and plenty of Cupboards & Countertops. 2 generous sized bedrooms with the Primary featuring a semi-ensuite, laminate flooring, B/I drawers. Br. 2 with W/O to New Deck. Fees to New Buyers: $864.08 per month (Land Lease Rental $725.00 Est. Taxes $139.08) Buyer to pay their own Water & Sewage approx $130 - $150 per month billed every 3 months) Updates: Roof (2021) Furnace (2021) Fireplace (2021) A/C (2021) Eves (2021) Taps & sink WR (2021) Fridge (2023) Toilet (2024) Sunroom Floor (2024) Kit. Sink (2025) Deck (2025) (id:60365)
9 Tucson Road E
Tiny, Ontario
Absolutely Amazing Custom-Built Bungalow Surrounded by Mature Trees. This home offers a generous total living area of 4,700 sq ft, including a 2,350 sq ft main level and a fully livable 2,350 sq ft lower level with 9-foot ceilings and a separate entrance, which can generate additional income to help pay your mortgage, ensuring privacy and convenience for tenants or guests. The lower level features a living room, dining room, and 2 bedrooms with heated flooring and a wood-burning fireplace. Home w/ the Beautiful brick and stone exterior with a triple car garage. Inside features hardwood flooring throughout, pot lights, and a custom kitchen with granite countertops, backsplash, modern-style cabinetry, and a walkout to a large deck with a brick oven and private backyard. Spacious family room with a large window overlooking the front yard. The primary bedroom includes a large walk-in closet. Enjoy the beautiful backyard complete with a natural wood sauna, wood shed, gazebo, and BBQ areaa true outdoor oasis. Just steps to Sawlog Bay, where you can enjoy the fresh air, amazing lake fishing, and relaxing days on the sandy beach. (id:60365)
84 Trevino Circle
Barrie, Ontario
Welcome to 84 Trevino Circle, Barrie! This freshly painted, bright, and spacious 3-bedroom, 4-bathroom (2 full and 2 half bathrooms) townhouse offers over 1,700 sq. ft. of comfortable living space for the whole family. The open-concept main floor features a welcoming living area, a dedicated dining space perfect for family meals or entertaining, and a functional kitchen that flows seamlessly throughout. The finished basement includes a 2 piece bathroom, providing extra convenience and flexibility - ideal for a guest suite, recreation room, or home office. Upstairs, the large primary bedroom features a 4-piece ensuite, offering a private retreat. Located on a quiet, family-friendly street, just minutes from schools, parks, shopping, and all amenities, this home perfectly blends comfort, convenience, and style. (id:60365)
13 Georgina Drive
Oro-Medonte, Ontario
The Setting You've Been Waiting For! Imagine waking to panoramic lake views, stepping onto your private dock, and ending the day beside a lakeside stone fireplace as the sun sets over Kempenfelt Bay. Set on a deep, private, pool-sized lot with 120 (+-) feet of south-facing shoreline, this is more than a home its a lifestyle retreat. An Exceptional Opportunity in a Coveted Waterfront Enclave, surrounded by distinguished multi-million-dollar estates, this property offers the rare opportunity to enjoy as is - or to invest, re-imagine, or expand with confidence, especially at a value-driven entry point compared to neighbouring properties. Welcome to 13 Georgina Drive, one of the most sought-after waterfront addresses on the north shore of Kempenfelt Bay. Property Highlights: An impeccably maintained 3,600 sq ft residence featuring 3 bedrooms, 4 bathrooms, and spacious principal rooms perfect for entertaining, with a chef's kitchen capturing breathtaking mile-wide views over the Bay.*Covered terraces on both levels for year-round enjoyment * Expansive windows and multiple walkouts on both levels framing unobstructed lake views *120 (+-) ft of sun-soaked shoreline with southern exposure and magnificent sunrises *64 ft custom cantilever dock system aluminum frame, 10 ft wide, with deep water ideal for larger boats and lakeside lounging. *Extensive permanent breakwall, decking and multiple outdoor seating areas *Outdoor kitchen & stone fireplace lakeside entertaining at its best *New roof (2024), 400-amp electrical system, gas heating, and heated garage * Lush landscaping, perennial gardens & mature trees for privacy * Prestigious Oro-Medonte location only 3 mins to Barrie, 7 mins to Highway 400, 5 mins to Royal Victoria Regional Health Centre, 60 mins to Toronto. * Tucked away in an exclusive enclave of estate waterfront homes offering the perfect blend of tranquility and convenience. (id:60365)
Blk 7-04 -176 De La Roche Drive
Vaughan, Ontario
Step into modern sophistication at 176 De La Roche Drive, a beautifully finished 4-bedroom, 3.5-bath townhome in the sought-after Archetto community of Vellore Village. Offering nearly 1,860 sq. ft. of contemporary living, this home features 10-ft main floor ceilings, Toryls Red Oak laminate floors, and a stylish Euro Grey Brown kitchen with Silestone "Blanco City" countertops. Enjoy elegant Riviera Oak vanities with Silestone "Grey Expo" counters, soft neutral tilework, and two private balconies - one off the great room and one from the primary suite. A bright, open layout enhances everyday living, while the ground-level entry and private garage add convenience. Located minutes from top schools, parks, trails, and major highways, this move-in-ready home captures the essence of modern comfort in a vibrant, connected community (id:60365)
Blk 3-05 -74 De La Roche Drive
Vaughan, Ontario
The Bellflower B is a beautifully upgraded 3 + 1 bed, 3.5 bath townhome offering 1,890 sq. ft. of thoughtfully designed living space, perfect for growing families or first-time buyers. With nearly $30,000 in premium builder upgrades, this home delivers style, comfort, and function throughout. Enjoy smooth ceilings, 8-ft interior doors, designer lighting with pot-light packages, and central A/C for year-round comfort. The chef-ready kitchen features gas and water lines for future upgrades, a spacious center island, and modern finishes. The ground floor offers a full bedroom + 3-pc bath-ideal for guests or a home office-along with direct garage and basement access. Upstairs, the primary suite impresses with its own balcony, walk-in closet, and a spa-inspired ensuite complete with rain-head shower and upgraded fixtures. Located in a vibrant, well-connected community near parks, trails, schools, transit, shopping, and HWYs 400, 27 & 427-this one is a must-see! (id:60365)
Blk 16-03 -15 Archambault Way
Vaughan, Ontario
Step inside ~ 15 Archambault Way, a brand-new Archetto townhome in an exclusive enclave of POTL towns, offering modern design, quality construction, and full Tarion warranty protection. Thoughtfully upgraded throughout, this 3-bed, 3.5-bath home features smooth ceilings, pot lights, and a gourmet kitchen with Silestone Halcyon Quartz counters, full backsplash, waterfall island, chimney hood fan, and soft-close cabinetry. Enjoy Lexington Charleroi Oak laminate flooring, stained oak stairs with iron pickets, and a stunning ensuite with frameless glass shower, quartz vanity, Moen Kyvos fixtures, and 1224 tiles. Two private balconies, A/C, garage opener, and a walk-up basement add comfort and value. (id:60365)
Main &second Floor - 2 Ketchum Crescent
Markham, Ontario
Beautiful and well-maintained home in a high-demand Markham neighbourhood! Featuring 3 spacious bedrooms, 2 full bathrooms(2nd Floor) & a half washroom (Main floor), and a bright second-floor family room that can easily serve as a 4th bedroom or home office. Modern kitchen with quartz countertops, stainless steel appliances, and plenty of storage. Open-concept living and dining areas filled with natural light. Large private backyard perfect for family gatherings and summer BBQs. Parking for 3cars on the driveway plus 1 in the garage. Located in a top-rated school district, close to parks, shopping, restaurants, and transit. A perfect family home in a quiet and friendly community - ready to move in and enjoy! (id:60365)
8912 Martin Grove Road
Vaughan, Ontario
In-Law Suite + 47 122 ft Lot + Across from a School in Elite Elder Mills. This 4-bedroom, 3.5-bath detached home sits on a premium 47 X 122 ft lot in one of Vaughan's most sought-after neighborhoods, where top-rated schools, quiet streets, and long-term neighbours define the lifestyle. Why Families Love It Here: Education at your doorstep! A highly rated school directly across the street means no long commutes, safer drop-offs, a true community hub. Nanny/In-Law Suite with Separate Entrance: A rare find, complete with its own garage entrance ideal for multigenerational living, or todays must-have live-in help. Spacious Den: Perfect for a home office. Ample Parking: With a 2-car garage plus a private driveway that fits 4 cars, plenty of space for teens w/ their own car & young adults returning home. Bright & Versatile Layout: Oversized bedrooms & generous living spaces designed to grow with your family. All-Season Sunroom: A bright, versatile retreat where you can enjoy morning coffee, cozy winter afternoons, or summer evenings. The backyard is your private escape neighbors are virtually nonexistent thanks to extra deep adjacent lots! Plus, this home is very close to a school & park allowing for privacy & convenience. Community Feel: Low-turnover Street w/ established neighbours who have built roots. Convenience: Minutes to Hwys 427/407 & transit links to Vaughan Metropolitan Centre, perfect for busy professionals. The Park within a hop, skip & a jump, sports facilities nearby, & shopping close at hand for a complete family lifestyle. This home speaks to families & affluent professionals with kids, teens, young adults balancing work, academics, & activities. With a separate entrance to the basement from the garage & a separate entrance to the garage from outside, this home is perfect for multigenerational living. This home is a long-term investment in your family's lifestyle & future. (id:60365)
58 Lindenshire Avenue
Vaughan, Ontario
Beautifully Updated 3+1 Bedroom Detached Home with Basement Apartment in Prime Maple Location (approx 2000sqft). This well-maintained two-storey detached home is ideally situated in the heart of Maple, offering unmatched access to local amenities and transportation. Conveniently located near Walmart, RONA, major banks, Longo's, Fortinos, Vaughan Mills, and Canada's Wonderland. This property provides everything you need just minutes away. The home features 3 bedrooms on the upper level plus a fully finished basement with a 1-bedroom apartment with den - offering excellent potential for extended family living or rental income. Open-concept layout. Approximately $150,000 in upgrades have been completed since 2015, including: New roof (2024), New fridge (2024), Newer air conditioning. Additional property highlights: Walking distance to the GO Train, Quick access to Highways 400 and 407, Maple Community Centre, Library, Vaughan City Hall.School bus pickup to the prestigious Michael Cranny Public School within walking distant.This home combines an exceptional location with meaningful updates and income-generating potential-perfect for families and investors alike. A must see! (id:60365)
Basemt - 517 Lynett Crescent
Richmond Hill, Ontario
Half Basement, Window Above Grade, Separate Entrance.Laminate Floors, Can Be Furnished. Mins To Bayview, Close To Crosby Heights Ps & Bayview Ss, Shopping, Transportation, Parks Etc.Rent Including All Utilities, 1 Parking Spot, No Pets, Non-Smokers. Tenant Liability Insurance. (id:60365)

