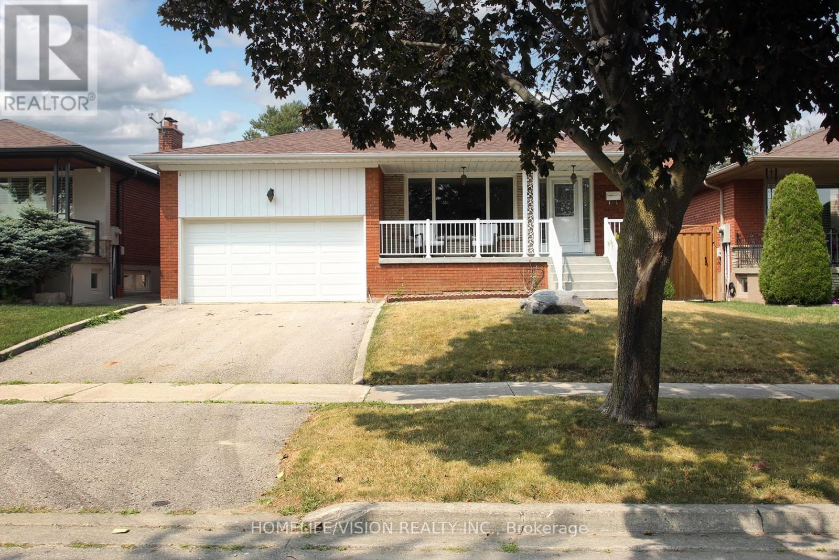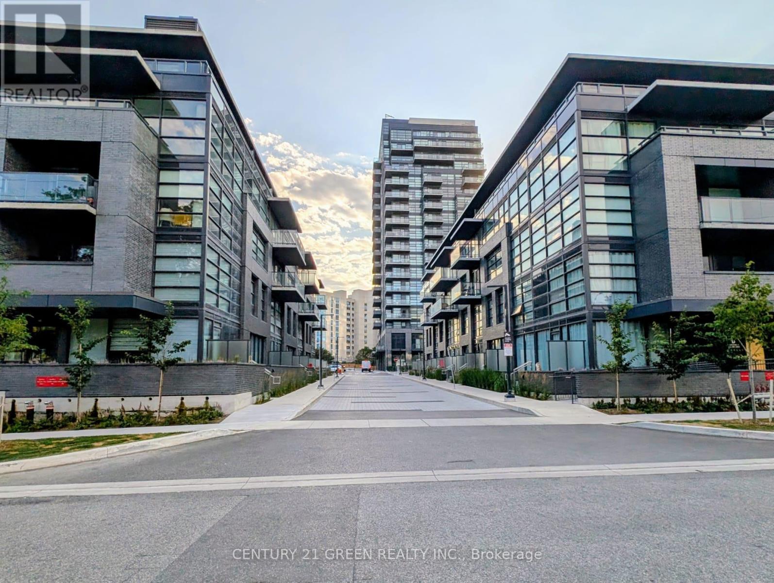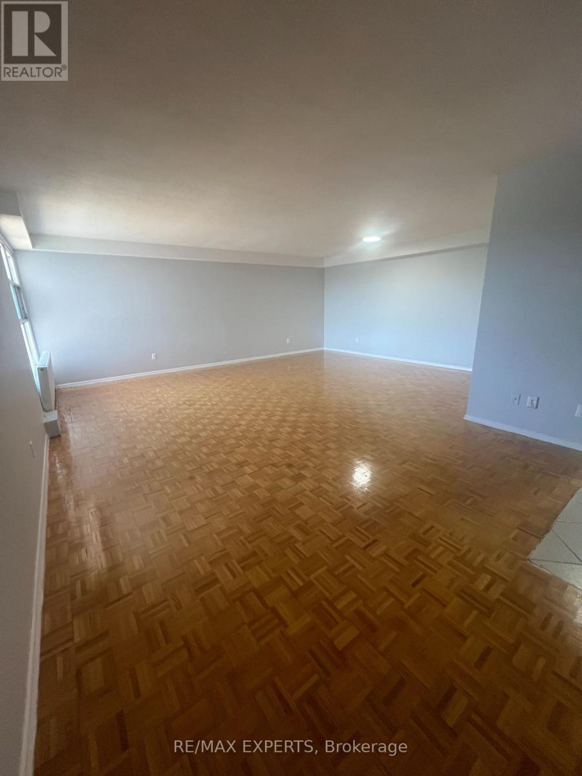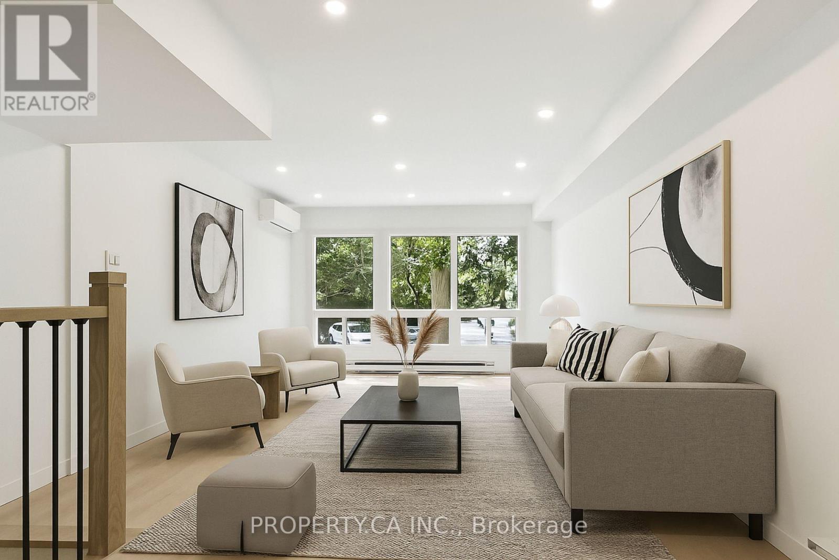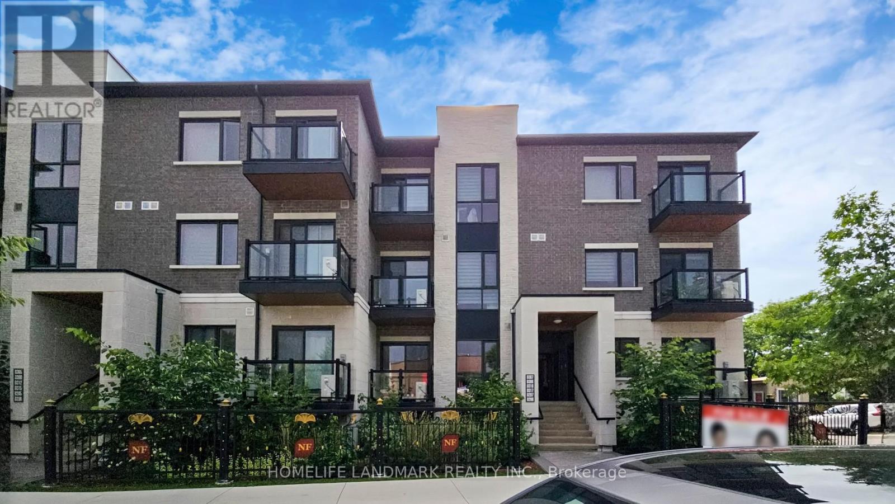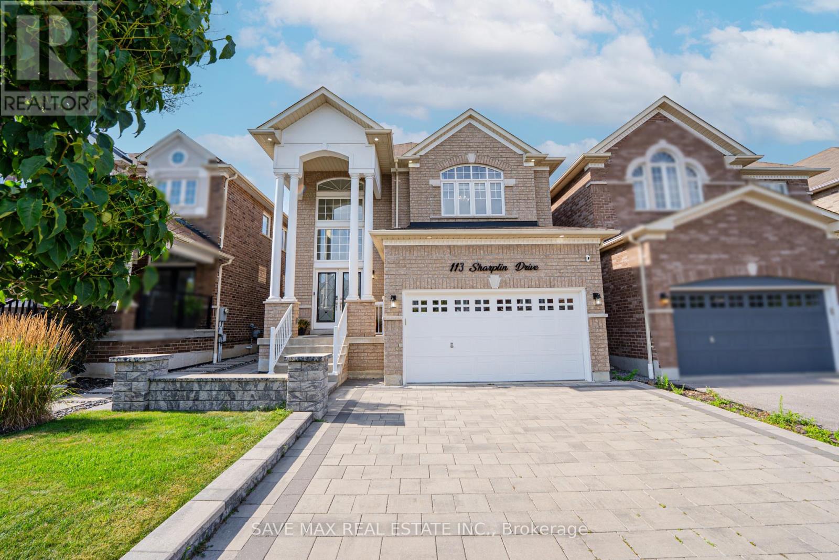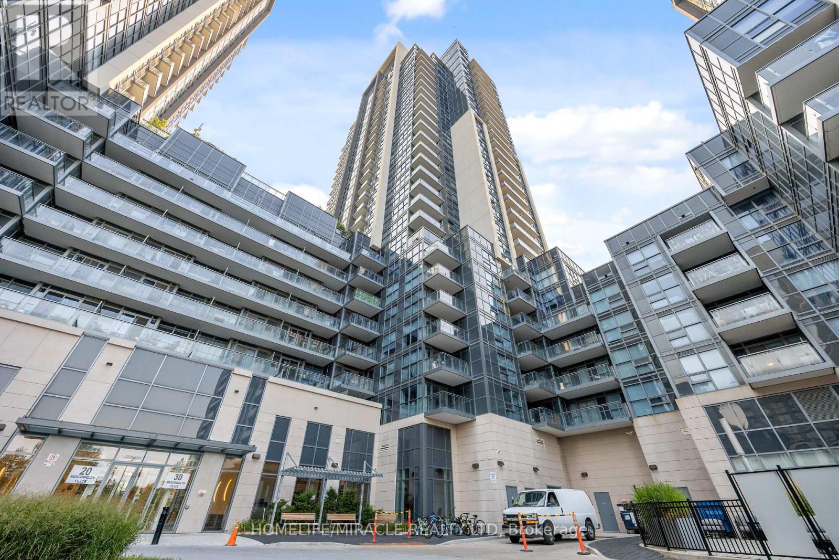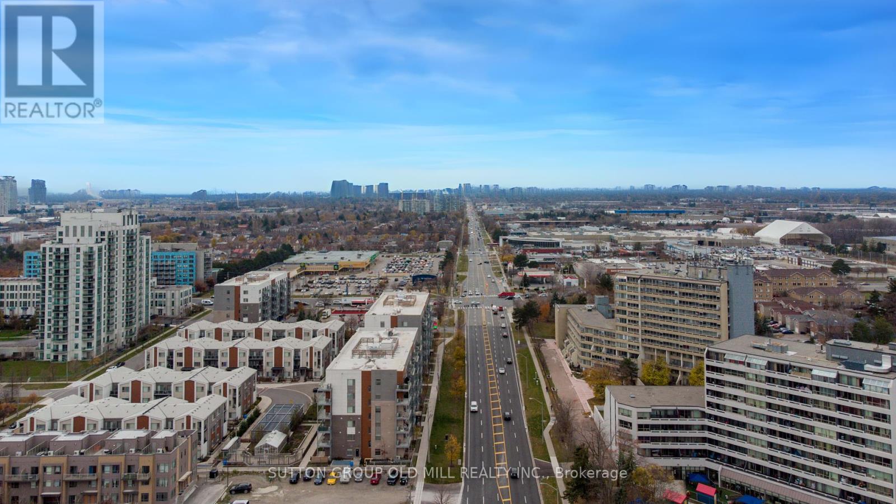64 Orangewood Crescent
Toronto, Ontario
Welcome to this beautifully maintained and professionally painted and cleaned family home offering over 2,600 sq. ft. of finished living space. With new carpet on the stair runners, this home is move-in ready. The bright and spacious main floor features an open-concept living and dining area with hardwood floors and large windows that bring in abundant natural light and views of mature trees. At the front of the home, the kitchen includes ample cabinetry, generous counter space, and oversized windows, creating a warm and inviting atmosphere. Three comfortable bedrooms with hardwood flooring and a 4-piece bath complete the main level.The fully finished lower level, accessible via a separate side entrance or from the main floor, offers incredible in-law or income potential. Bright above-grade windows, a large multipurpose room, a 3-piece bathroom with a stand-up shower, an extra-large laundry room, and a cold room for added storage make this space both functional and versatile. The layout is ideal for multigenerational living or rental use.Outside, enjoy a private fenced yard, perfect for family gatherings or relaxing evenings, along with a charming covered front veranda. Located in a family-friendly neighborhood with convenient access to public transit and city amenities. Dont miss this spacious, flexible, and beautifully presented home! (id:60365)
323c - 1612 Charles Street
Whitby, Ontario
Welcome to the Landing By Carttera! Luxury Low Rise. One of the largest 1+den unit in the building. The Den can be used as second bedroom by adding a small partition. Large Balcony for your entertainment. Well Situated Near Hwy 401/407 & Whitby Go. Close To Shopping, Dining, Entertainment, Schools, Parks, Waterfront Trails +More! Building Amenities Include Modern Fitness Centre, Yoga Studio, Private & Open Collaboration Workspaces, Dog Wash Area, Bike Wash/repair Space, Lounge & Event W/ Outdoor Terrace For Barbecuing +More! High Demand Waterfront. Short 3 Minute walk to GO train & waterfront. Parking Included. (id:60365)
407 - 123 Bloor Street W
Oshawa, Ontario
Bright & spacious 2-bedroom condo in the sought-after Lakeview community! This well-maintained, open-concept unit offers a functional layout with a renovated kitchen featuring shaker-style cabinets, quartz countertops, and stainless steel appliances including a microwave. Enjoy hardwood floors throughout, a private balcony, and convenient on-site laundry. The building includes an elevator and is steps to shopping, top-rated schools, parks, and transit, with quick access to Highway 401 for easy commuting across the GTA. (id:60365)
29 - 1209 Queen Street E
Toronto, Ontario
Welcome Home! This Bright, Modern, Newly Renovated Townhome is everything you have been looking for. Featuring three large bedrooms, two bathrooms, underground parking, a massive ensuite storage unit and freshly landscaped fenced in backyard. This private gated community is a hidden gem amongst the best of Lesliville. Over $100k spent on interior upgrades in addition to Brand New Windows, Siding, Fencing and more. Surrounded by Public Transportation, Cafe's Restaurants, Schools and minutes from Major Highways. Incredible Value and a Must See Property! (id:60365)
D207 - 200 Chester Le Boulevard
Toronto, Ontario
Welcome To This Rarely Available, Two-Year-New Modern Flat-Level Stacked Townhouse! Offering Over 1,000 Sqft Of Well-Planned Living Space, This Home Features Two Generously Sized Bedrooms, Two Full Bathrooms, And A Spacious Den! A Perfect Blend Of Style And Functionality In A Quiet, Family-Oriented Community. Ideal For Professionals, Couples, Or Those Looking To Downsize, This Unit Showcases A Bright Open-Concept Design With 9Ft Smooth Ceilings And Durable Laminate Flooring Throughout All Living Areas. Two Full Bathrooms, Each Equipped With A Tub. The Large Den Includes A Closet And Is Flexible Enough To Serve As A Third Bedroom, Home Office, Guest Room, Or Extra Storage. Perfect For Remote Work! Open Concept Kitchen Features Breakfast Bar, S/S Appls, Backsplash, Quartz Counter W/Undermount Sink. Pri-Bedroom Features Walk-In Closet, Park View And 4 Pcs En-Suite! Enjoy Two Sun-Filled Balconies Facing East And West, Offering Great Airflow And Scenic Park Views. Located In A Peaceful Enclave With Convenient Access To Playgrounds, Parks, Schools, And Shopping, This Home Combines Serenity With Accessibility. Just 5 Minutes To Hwy 404, Steps From TTC And York Region Transit, And Close To Seneca College, Fairview Mall, Restaurants, Supermarkets, And More. Comes With One Garage Parking Space. Low Maintenance Fees Make For Effortless Living! Dont Miss Your Chance To Own A Bright, Spacious Home In One Of The Areas Most Sought-After Communities! One Parking Included. (id:60365)
142 Frank Rivers Drive
Toronto, Ontario
Price For Quick Action. Best Deal In The Area. South Facing Backyard Cozy Home Is What You are Looking For. Located In The Highly Desirable Steeles Community & Top-Ranking Norman Bethune HS Zone.and St. Henry Catholic School. Lots Of Renovation and Upgrades: Newer Floor, Newer Kitchen and Newer Washrooms, Newer Garage Door. Windows& Doors and Fresh Paint throughout .Driveway Parking 4 Cars. Dining Rm Walk-Out To Backyard Deck. Side Door In Kitchen. Finished Basement W/ One Bedroom and One Office and One Living Room and Kitchenette. Close To All Amenities: Foody Mart/T&T Supermarket/Metro Square/Restaurants/Banks/Pacific Mall/Plaza/Parks. Steps To TTC Bus Stop & Hwy404 (id:60365)
113 Sharplin Drive
Ajax, Ontario
Exceptional value in this beautifully upgraded 4-bedroom Kelvington Model by John Boddy Homes, located on a premium street in South East Ajax. Approx. 2,650 sq ft above grade plus 1,150 sq ft of unspoiled basement with 8.5-ft ceilings, large windows, and bathroom rough-inoffering over 3,800 sq ft of total space. Features a grand open-to-above foyer with a custom dual-tone hardwood staircase. The main floor includes formal living and dining rooms, a spacious family room, and a chef-inspired kitchen with quartz countertops, walk-in pantry, and black stainless-steel appliances (2022). Walk out to a beautifully landscaped backyard with professional stone hardscaping, exterior lighting, and a smartphone-controlled irrigation system. Upstairs offers a spacious primary suite with double closets, accent wall, and spa-like 5-pc ensuite, plus three additional generous bedrooms. Includes main floor laundry, wainscoting throughout, central vac rough-in, Ring system, alarm pre-wire, and no sidewalk for 4-car parking. Steps to Lake Ontario, trails, parks, beaches, schools, GO Train, 401, and shopping. A rare opportunity in a top-tier family community! (id:60365)
2002 - 30 Meadowglen Place
Toronto, Ontario
A Stunning 20th Floor Corner Unit with Unobstructed Views! This spacious and bright 2 Bed + Den, 2 Full Bath condo offers a functional open-concept layout with floor-to-ceiling windows and upgraded flooring throughout. The large den can easily be used as a home office. Enjoy a modern kitchen with granite countertops, upgraded bedroom closets from the builder. Step out to a private balcony with breathtaking views. Includes 1 Parking and 1 Locker. Building Amenities Include: Fully Equipped Gym, Outdoor Pool, Outdoor Terrace, Party Room, Meeting Room, Games Room, Kids Playroom, Bicycle Storage, 24-Hour Concierge, and Visitor Parking. Prime Location Minutes to U of T Scarborough, Centennial College, Scarborough Town Centre, Hwy 401, and public transit. A perfect opportunity for families, professionals, or investors looking for luxury and convenience in one place! (id:60365)
26 Fawcett Trail
Toronto, Ontario
Welcome to this spacious and well-maintained 4+2 bedroom detached home located in a convenient Scarborough neighbourhood. Freshly painted and professionally cleaned, this home is move-in ready and offers over 2,000 square feet of above-grade living space, plus a finished basement. The main floor features a formal living and dining room, a cozy breakfast area, and a converted family room that now serves as a fourth bedroomperfect for multigenerational living. The home includes two full bathrooms and one powder room, ideal for a growing family.Enjoy a walkout from the bedroom to a large backyard complete with a deck and gazebo, offering the perfect setting for outdoor relaxation. A separate side entrance leads to a bright sunroom, adding functional access and potential. The basement includes two additional bedrooms, providing flexible space for guests, a home office, or rental potential.Additional updates include a new furnace and air conditioner (2024), and a roof replaced in 2021. Windows are in as-is condition. Located with easy access to Highway 401, TTC transit, shopping, schools, and parks, this home offers the perfect blend of space, location, and comfort. (id:60365)
508 - 1331 Queen Street E
Toronto, Ontario
Incredible Two Bedroom, Two Bathroom Unit in Leslieville With Exceptional Floor Plan And Sunny South Facing Views! 875 Sqft Inside + 216 Sqft Outside, Including CN Tower Views. This Spacious & Updated Unit Features Open Concept Kitchen With Versatile Oversized Island, Stainless Steel Appliances And Modern Cabinetry. Functional Living / Dinning Space With Large South Facing Windows And Terrace. Separate Bedroom Area With Large Closet, Ensuite Bathroom And Private Door To Patio. Concierge, Party Room With Huge Outdoor Patio & Gorgeous Views, Indoor/Outdoor Gym. Conveniently Located In Trendy Leslieville Including Shops, Restaurants, 24hr TTC, Easy Access to Hwy And Minutes To Downtown. (id:60365)
103 - 5155 Sheppard Avenue E
Toronto, Ontario
Exceptional Corner Unit Now Available! Step into your perfect new home this vibrant 2-bedroom, 1-bath corner unit that's packed with style and comfort. This unit is a true gem, offering modern living in a prime location. Sunlight pours in through expansive windows, creating a welcoming and cheerful space that feels like home from the moment you walk in. Cook like a pro in the sleek, updated kitchen with top-notch appliances and plenty of counter space for all your culinary creations. Both spacious bedrooms are designed for ultimate comfort and provide the perfect sanctuary for rest and relaxation. Private Parking. Located in a bustling, sought-after neighborhood, you're just steps away from parks, shopping, dining, and more. With public transport nearby, commuting is a breeze. Step out directly onto Sheppard Avenue from your front patio for easy access to transit and all the city has to offer. Whether you're a first-time buyer or looking to downsize, this stunning corner unit is the one you've been waiting for! Water Heater 37.69 a month. Hydro is extra per month. *Public Open House: Sunday August 10th 2pm - 4pm* (id:60365)
11 Beecroft Court
Whitby, Ontario
Welcome to 11 Beecroft Court a charming family home tucked away on a quiet, child-friendly cul-de-sac in one of Whitby's most desirable neighborhoods. This beautifully maintained property offers the perfect combination of space, comfort, and location for families or anyone seeking a peaceful suburban lifestyle Set on a premium lot with trails behind, the home boasts a private backyard oasis featuring mature trees, lush landscaping, and plenty of room to entertain, relax, or play. Step inside to a bright and functional layout with a spacious formal living room, dining area, and a cozy family room with a fireplace. The kitchen provides ample cabinetry, stainless steel appliances, and a walkout to the backyard deck ideal for summer BBQs and morning coffee. Upstairs, you'll find 4 generously sized bedrooms, including a large primary suite. The basement adds valuable extra living space, perfect for a media room, home gym, playroom, or office, along with laundry facilities and additional storage. Parking is easy with a single garage complemented by 3 outdoor parking spaces in the driveway, providing ample room for family and guests. Located on a quiet court just minutes from schools, parks, shopping, transit, and quick access to the 401, 412, and 407 highways, this home offers both convenience and tranquility. Whether you're upsizing, downsizing, or searching for a move-in-ready investment, 11 Beecroft Court delivers a lifestyle of comfort, space, and exceptional value. Don't miss out on this rare opportunity in the heart of Whitby! (id:60365)

