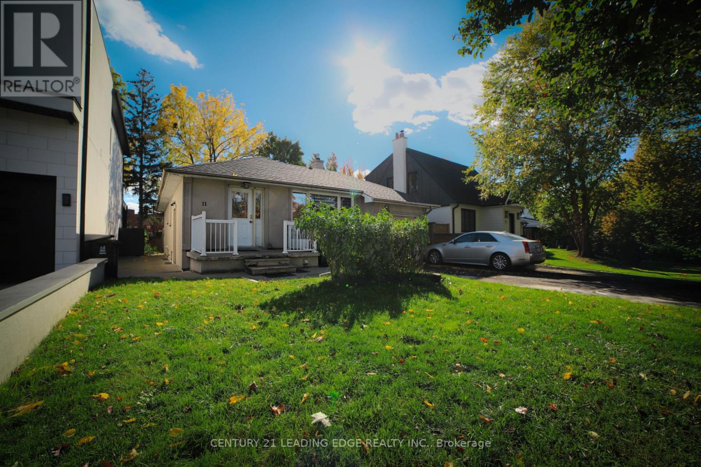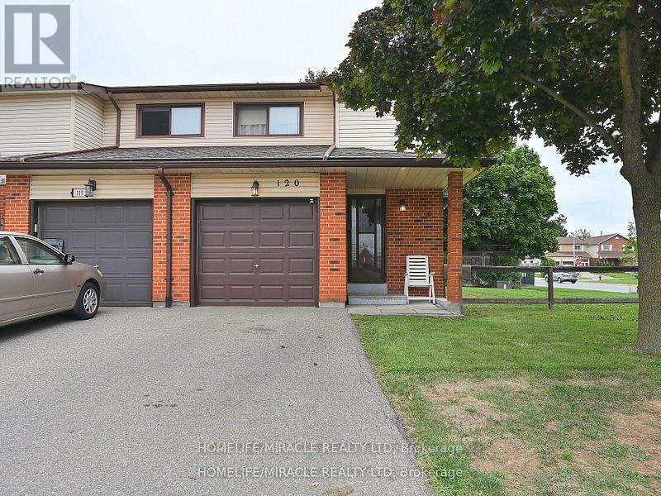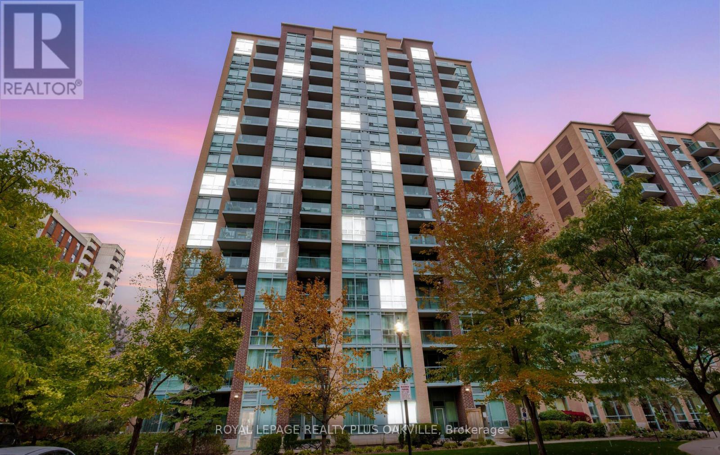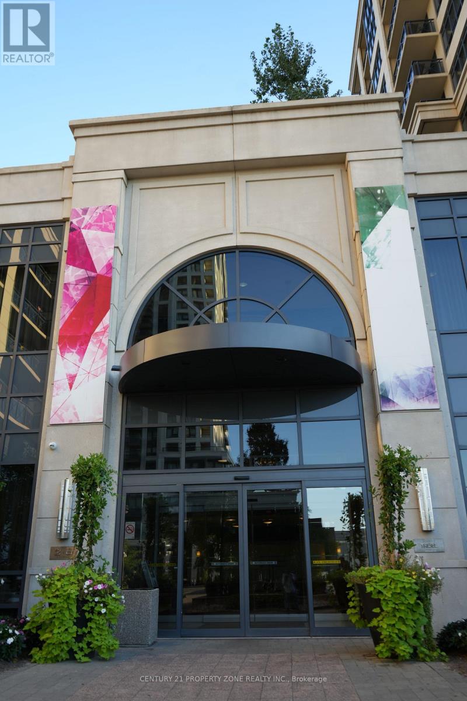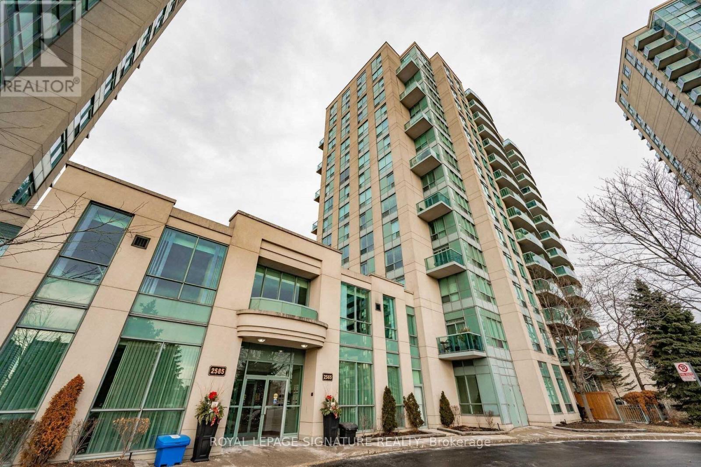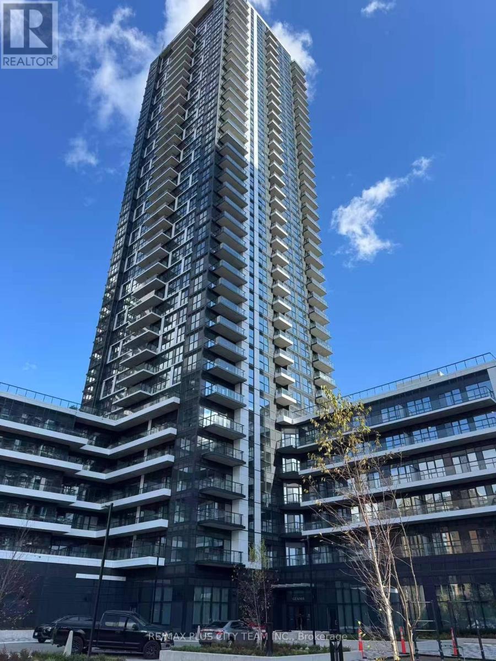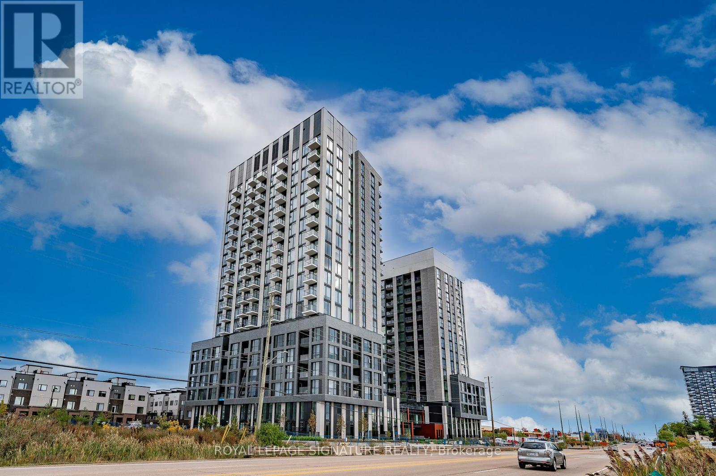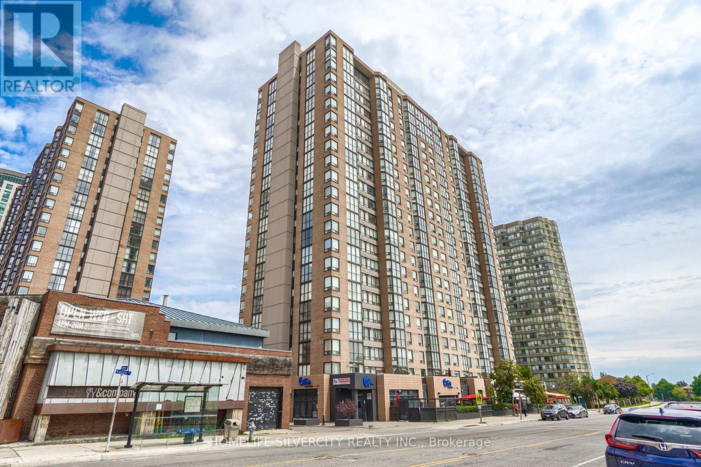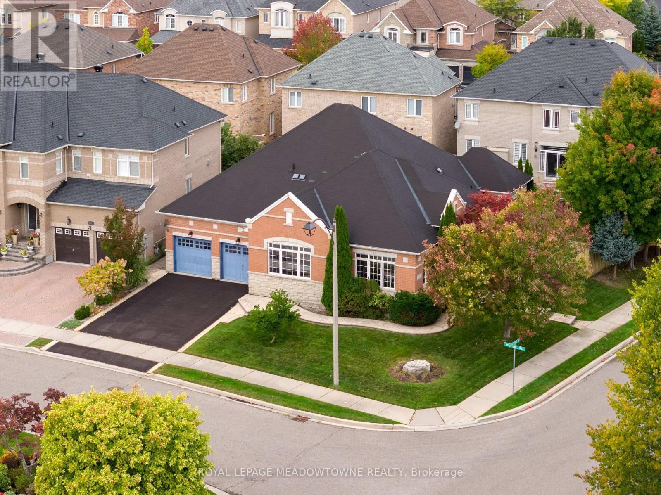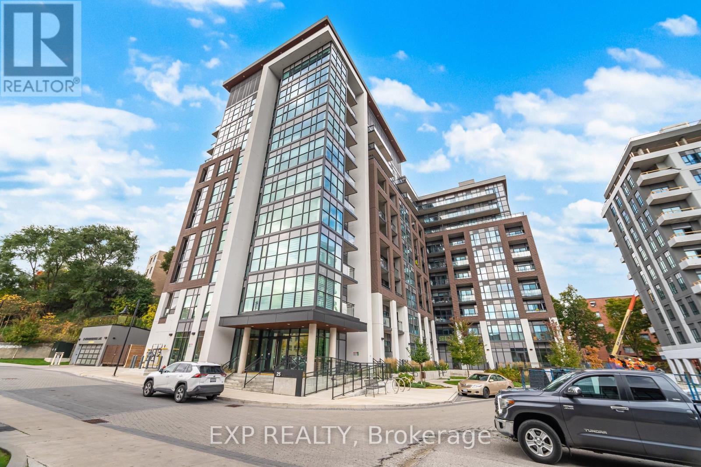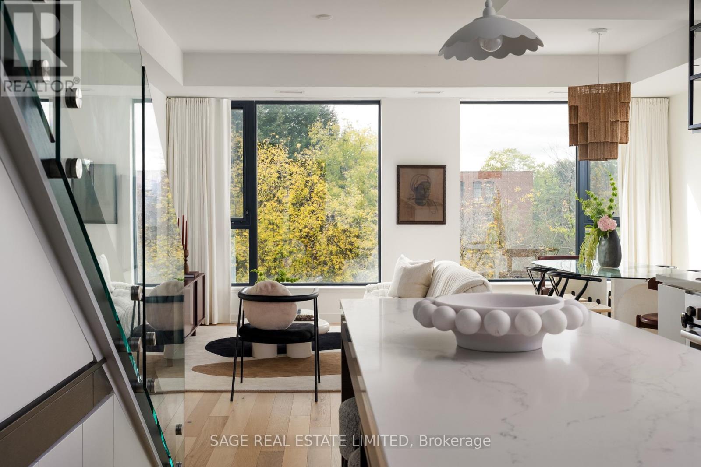11 Chestnut Hills Crescent
Toronto, Ontario
Well-maintained 3-bedroom bungalow in a quiet, family-friendly neighbourhood! This lovely home features a finished 1-bedroom basement apartment with a separate entrance, currently rented for $1,350/month - tenants are open to staying or leaving. Enjoy a 3-year-old roof, fully fenced backyard, and attractive stucco exterior for long-lasting curb appeal. Located near top-rated schools, TTC transit, shopping plazas, parks, Humber River trails, and easy access to Hwy 401/400, this home offers the perfect blend of comfort and convenience. Great opportunity for families, investors, or those seeking rental income! (id:60365)
119 - 120 Collins Crescent
Brampton, Ontario
Perfect Dream Home For First Time Home Buyers In Mature Quite Complex This Large end unit and corner lot Townhouse offers complete Finished Basement and access from garage; Living Room With Walkout To Private Fully Fenced Backyard Very Functional Layout With Lots Of Natural Light. Great Investment Potential. (id:60365)
Lph07 - 7 Michael Power Place
Toronto, Ontario
Welcome to this sophisticated lower penthouse 2-bedroom suite, located in the highly desirable Islington Village in central Etobicoke. This spacious corner unit features a thoughtfully designed split-bedroom layout with two full bathrooms, offering both comfort and privacy. Expansive floor-to-ceiling windows flood the space with natural light, creating a bright and inviting atmosphere throughout. The contemporary galley kitchen is equipped with stainless steel appliances, while gleaming hardwood floors add a refined touch of elegance. Quiet and functional, this residence is ideal for those seeking a harmonious balance of tranquility and convenience with 24/7 Concierge, Pool Table & Golf Simulator. Situated just minutes from the prestigious Islington Golf Club and a short walk to Islington Subway Station, nearby parks, top-rated schools, and a diverse selection of restaurants, this home offers the perfect combination of urban living and upscale community charm. (id:60365)
1303 - 6 Eva Road
Toronto, Ontario
Beautifully Spacious Unit 890 Sq.Ft Approx.In Prestigious West Village By Tridel State Of Art Building, SunFilled 2 Bed + Den & 2 Wr, Featuring 8 Ft Ceiling, Open Concept ModernKitchen With Granite Counters, Under Mounted Sink. Big Living Room,Functional Den Can Be Used As A 3rd Br. Laminate Thru-Out, Master BrW/ 3Pc Ensuite & Closet.Well Sized 2nd Br. 5 Star Amenities. 2 Parking. Close To Hwy 401, 427,Qew, Minutes From Sherway Garden.Ss Fridge, Stove, B/I Microwave, Dishwasher, Washer & Dryer, All Elf'sAnd Window Coverings. Meticulously Maintained (id:60365)
1013 - 2565 Erin Centre Boulevard
Mississauga, Ontario
Prime Location In The Heart Of Erin Mills. Steps from Erin Mills Town Centre, Credit Valley Hospital, transit, and major highways, this meticulously maintained suite boasts a well-designed, functional layout that maximizes space and natural light. Enjoy breathtaking, unobstructed views of trees and lush greenery, visible from both the living area and your private balcony. he modern, renovated kitchen features sleek new countertops and elegant pendant lighting, while the spacious primary bedroom offers a double closet and serene views. The walkout balcony with a gas BBQ hookup is perfect for entertaining or simply relaxing while taking in the picturesque surroundings. All utilities are included for complete convenience in this sought-after location. (id:60365)
2805 - 15 Watergarden Drive
Mississauga, Ontario
Welcome to Gemma Condos, a brand-new building located in the heart of Pinnacle Uptown's master-planned community at Hurontario and Eglinton. This never-lived-in 1-bedroom plus den, 1-bathroom suite offers a functional and spacious layout, ideal for professionals, couples, or anyone looking to enjoy modern comfort in a vibrant location. The open-concept living and dining area is enhanced by floor-to-ceiling windows that flood the space with natural light and lead to a private balcony, perfect for your morning coffee or evening wind-down. The sleek kitchen features stainless steel appliances, quartz countertops, modern cabinetry, and a practical layout that makes cooking and entertaining a breeze. The large bedroom offers ample closet space and comfort, while the generous-sized den can easily be used as a home office, guest room, or flex space to suit your lifestyle. Enjoy the convenience of ensuite laundry, 9-foot ceilings, and quality finishes throughout. Located just minutes from major highways 401, 403, and 407, with easy access to Square One, transit, shops, parks, restaurants, and the future Hurontario LRT. This unit includes one parking spot and one locker for added convenience. Experience contemporary living in a well-connected and growing neighbourhood surrounded by everything you need. Don't miss this opportunity to lease a stunning new unit in a high-demand area. (id:60365)
1009a - 3079 Trafalgar Road
Oakville, Ontario
Step inside this brand-new, never-lived-in corner suite in the heart of Oakville! This gorgeous 1-bedroom + den condo offers modern luxury and bright, open living with large windows and views of Athabasca Pond and scenic trails. The kitchen features Caesarstone quartz countertops and backsplash, integrated stainless steel appliances, and sleek modern cabinetry, perfect for both everyday living and entertaining. The foyer welcomes you with frameless mirrored sliding closet doors, adding an elegant touch. Unwind in the spa-inspired bathroom, featuring a walk-in shower with a frameless glass enclosure, upgraded fixtures, a shower pot light, and a raised vanity for added ease and style. The primary bedroom is a bright retreat with large windows, pond views, custom zebra blackout blinds, and an upgraded light fixture, creating a calm and elevated space to relax and recharge. The versatile den is ideal as a home office or guest space. Enjoy access to first-class building amenities, including a fitness centre, media room, party room, and concierge service, all within walking distance to shops, dining, parks, and public transit. (id:60365)
510 - 285 Enfield Place
Mississauga, Ontario
Spacious and bright end-unit condo in the heart of Mississauga! Features 2 large bedrooms, 2 full washrooms, and a versatile den/solarium. Modern kitchen with granite countertops and in-unit laundry. Maintenance fee includes all utilities: heat, hydro, water, cable & internet. Includes 1 parking and locker. Excellent amenities: 24-hr concierge, indoor pool, gym, squash court, outdoor patio, and visitor parking. Prime location-steps to Square One, GO Station, public transit, Living Arts Centre, City Hall, Central Library, schools, and future LRT. Easy access to Hwy 403/401/QEW. Don't miss this opportunity to make this condo your new home! (id:60365)
32 Nova Scotia Road
Brampton, Ontario
Gorgeous corner lot bungalow in the coveted Streetsville Glen Golf Course community. Elegant layout with soaring 10 ft and Gorgeous corner lot bungalow in the coveted Streetsville Glen Golf Course community. Elegant layout with soaring 10 ft and 12.5 ft ceilings and hardwood throughout. Sun filled interiors with abundance of windows. Living and dining rooms feature crown moulding, and the living room includes a gas fireplace. Spacious eat-in kitchen with stainless steel appliances, granite counters and a centre island, opening to the backyard. Front with patterned concrete walkways and curbs wrap the property. Rear interlock patio, beautifully landscaped and fully fenced with a gas line for the BBQ. Primary bedroom offers two closets and a five piece ensuite. Third bedroom is currently open as an office and van be converted back to a bedroom. Finished basement with a bedroom, a 3 piece bath, a dry bar, generous storage and a large open area with potential to create a second bedroom. Simply move in and enjoy. 12.5 ft ceilings and hardwood throughout. Sun filled interiors with abundance of windows. Living and dining rooms feature crown moulding, and the living room includes a gas fireplace. Spacious eat-in kitchen with stainless steel appliances, granite counters and a centre island, opening to the backyard. Front with patterned concrete walkways and curbs wrap the property. Rear interlock patio, beautifully landscaped and fully fenced with a gas line for the BBQ and a sprinkler system. Primary bedroom offers two closets and a five piece ensuite. Third bedroom is currently open as an office and van be converted back to a bedroom. Finished basement with a bedroom, a 3 piece bath, a dry bar, generous storage and a large open area with potential to create a second bedroom. Simply move in and enjoy. (id:60365)
4889 Kimbermount Avenue
Mississauga, Ontario
Welcome To 1903-4889 Kimbermount Ave, A Stunning Condo In The Heart Of Mississauga's Sought-After Erin Mills Community. This Bright And Spacious Suite Features An Open-Concept Layout With Large Windows Offering Spectacular City Views. The Modern Kitchen Boasts Stainless Steel Appliances, Granite Countertops, And A Breakfast Bar. The Living And Dining Areas Flow Seamlessly, Perfect For Entertaining Or Relaxing. The Primary Bedroom Includes A Large Closet And Floor-To-Ceiling Windows That Fill The Space With Natural Light. Steps From Erin Mills Town Centre, Credit Valley Hospital, Top-Rated Schools, Restaurants, And Transit, With Easy Access To Hwy 403/401/407. Ideal For Professionals, Couples, Or Investors Seeking Upscale, Convenient Living In One Of Mississauga's Best Neighbourhoods. (id:60365)
812 - 25 Neighbourhood Lane
Toronto, Ontario
Bright, brand-new 2-bedroom Plus Den, 2-bathroom condo offering 820+ sq. ft. of thoughtfully designed living space with an open-concept layout, floor-to-ceiling windows, modern chef-style kitchen, in-suite laundry, one parking spot and one locker - an ideal mix of style and functionality for professionals, down sizers or small families; enjoy peaceful mornings on your private balcony and easy access to scenic waterfront parks and multi-use trails, plus abundant local shops, cafes and restaurants along Lake Shore and Royal York, excellent commuter connections to downtown via TTC and GO and quick links to the Gardiner/QEW and nearbySherway Gardens for larger retail needs - all in a friendly, evolving south Etobicoke neighbourhood that blends lakefront recreation with urban convenience. (id:60365)
321 - 35 Wabash Avenue
Toronto, Ontario
Built for Breathing Room. This 'house in the sky' is here to bless your eyeballs, light up your feed and warm up your hearts. These 35 Wabash units are a different animal than your typical boutique townhouse set up - spacious, airy, and flooded with natural light. Featuring over 1400 sq.ft. of delicious open concept living with soaring 9'4" ceilings on every level. Elegant, timeless finishes throughout and a sprawling 412 sq.ft. private outdoor lounge. Inside, thoughtful design intersects with livable luxury: a built-in desk nook, a pantry (one of the only suites in the building to have one) main floor powder room, California closets (in fact, all three bedrooms have custom closets!) and electronic blinds. Irresistibly close to beloved Sorauren Park / playground and the weekly Farmers Market. Roncesvalles living at its very best. Come and get it! (id:60365)

