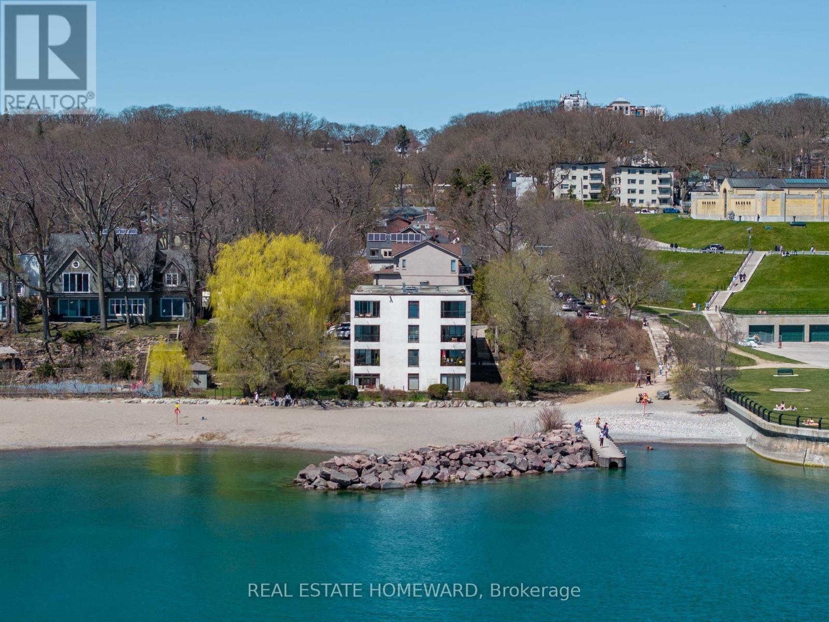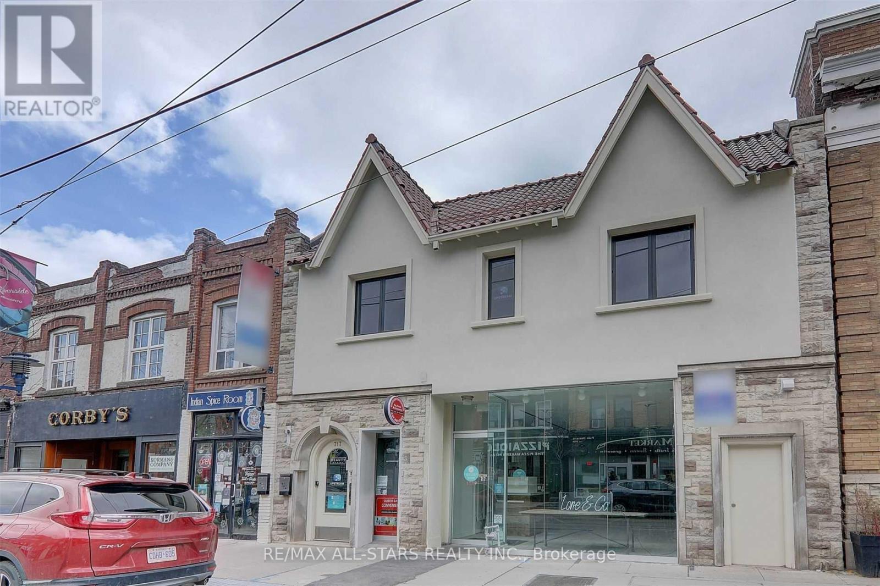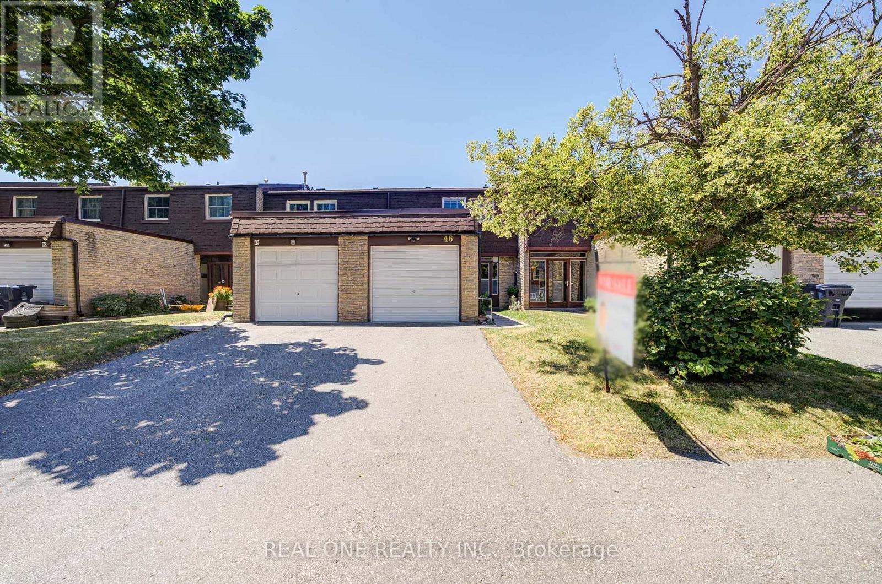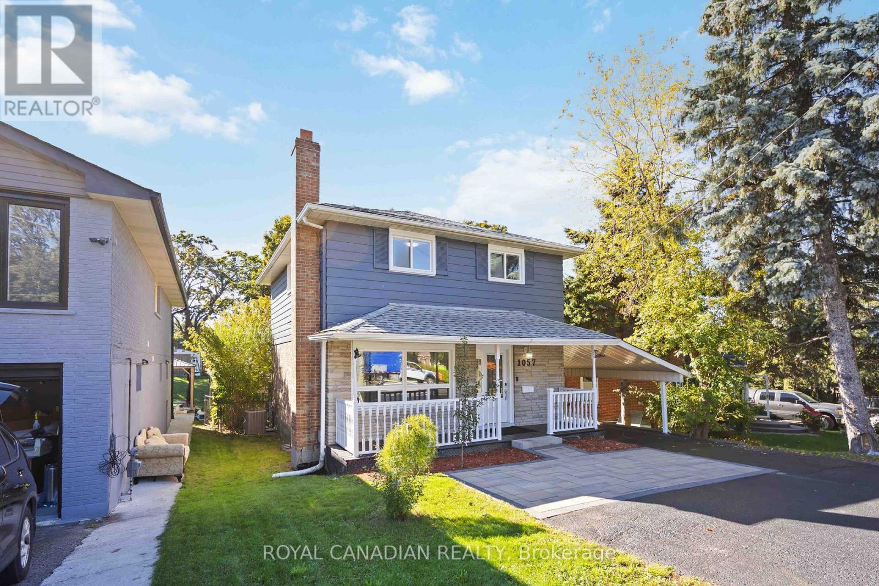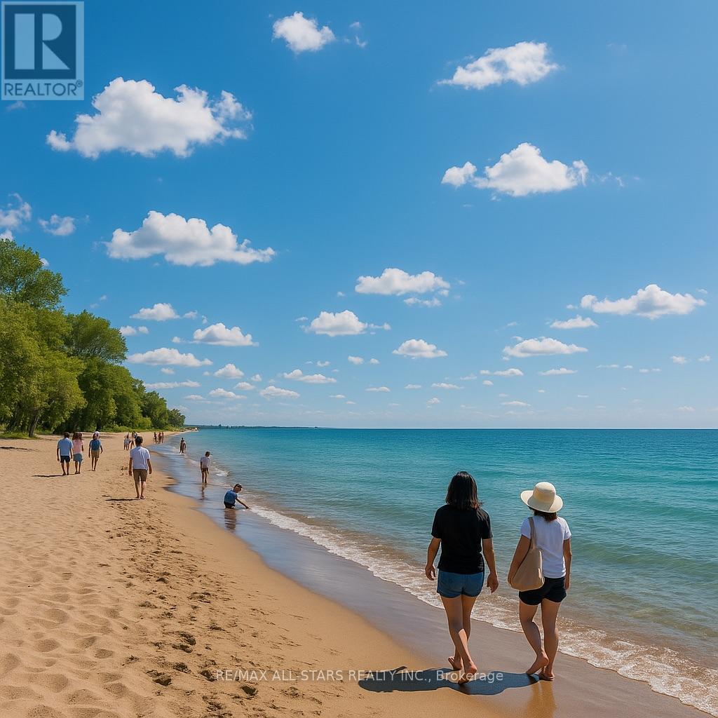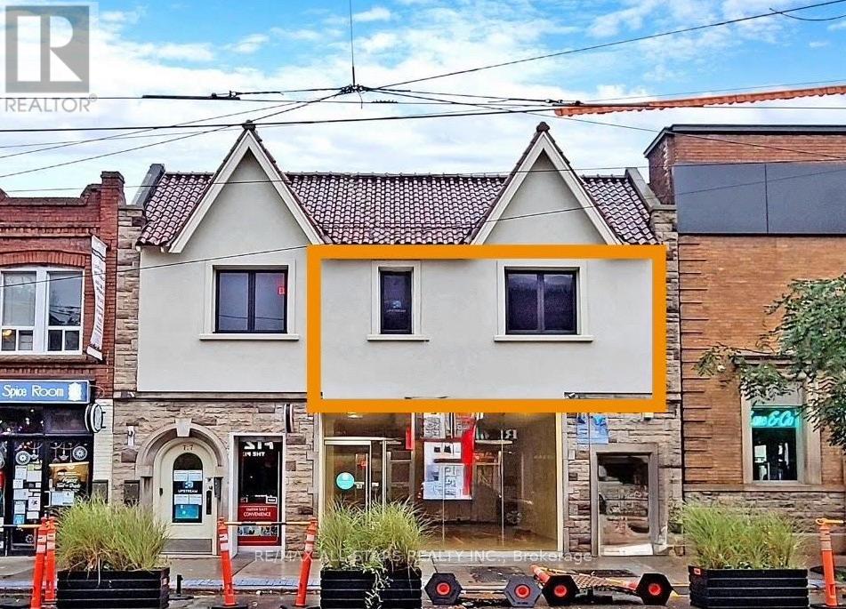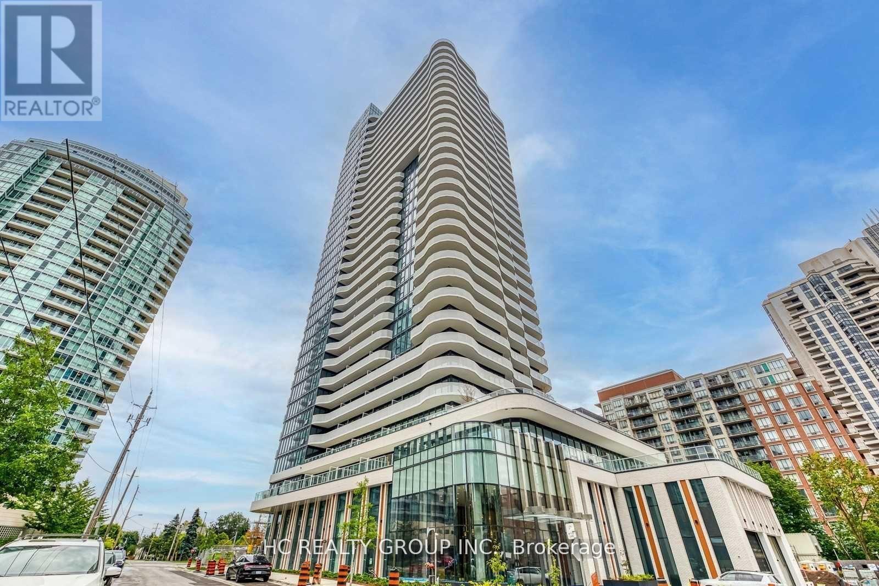2 - 2 Nursewood Road
Toronto, Ontario
24 HOUR VIEW of Kew Beach & Lake Ontario! LIVING LIFE BY THE BEACH! Your living room Window & Terrace faces South to Toronto's Popular Kew Beach & LAKE Ontario. Modernized Ground Level Co-Op Condominium suite has over 1000 sq ft of open concept living space with 2 entrances. Professionally Modern Designed kitchen with Elite Upgrades. Spa Enhanced 3 piece bathroom with heated floors & 2 piece ensuite. 3 Spacious Bedrooms with large windows facing the landscaped gardens. Opportunity knocks to live by the Beach in this Unique Medium Rise Building (12 suites). Enjoy the Scenic Atmosphere and only steps away from Lake Ontario, Kew Beach , Boardwalk, Park, Public Transit, Vibrant Local Shops & Restaurants. (id:60365)
47 Eldon Avenue
Toronto, Ontario
Welcome to this beautifully renovated, fully detached home situated on an impressive 21.10 x 129.11 ft lot, offering both comfort and future potential. The main floor boasts an open-concept layout with a spacious living room featuring a custom stone-clad electric fireplace, a stylish kitchen equipped with stainless steel appliances and stone countertops, plus a versatile room that can serve as a bedroom or home office.Upstairs, you'll find two generously sized bedrooms, each paired with modern washrooms offering both style and functionality. The finished basement adds extra living space with a large bedroom with an ensuite, laundry area, and mechanical room. Notable upgrades include brand new A/C, a rental water heater, glass railings, and parking for 4 vehicles at the rear. This home is conveniently located near Dentonia Park, Shoppers World, Victoria Park Subway, and all the vibrant amenities the Danforth has to offer. Don't miss this rare opportunity to own a turn-key home with income or expansion potential in a prime east-end Toronto neighborhood. (id:60365)
202a - 715 Queen Street E
Toronto, Ontario
715 Queen St E - Unit 202ASecond-Floor Commercial Space | Approx. 400 Sq. Ft. | Leslieville A bright and efficient second-floor commercial space suitable for professional offices, wellness services, or personal service businesses. The layout is thoughtfully designed to support both client-facing and private work areas.High ceiling creating an open, spacious feelFull-glass partition dividing a private office and a reception/waiting areaWindow providing natural lightShared kitchenette available on the same floorModern HVAC system with ultraviolet air purificationIntercom entry system and security cameras in common areasProfessionally managed and recently updated buildingWell-suited for professional offices, wellness practitioners, consultants, and boutique service providers.Prime Leslieville LocationSituated directly on Queen Street East in the heart of Leslieville, known for its walkability and vibrant mix of shops, cafés, restaurants, and creative businesses. The area offers strong neighbourhood foot traffic and excellent transit access, with TTC streetcar stops just steps from the building. (id:60365)
1301 - 25 Baseball Place
Toronto, Ontario
Fully furnished Short Term luxury lakefront penthouse with a large southeast-facing terrace offering exceptional views of Lake Ontario. Features high-end finishes, quality furnishings, and an open-concept layout designed for comfort and convenience.Located in one of Toronto's original historic neighbourhoods, close to waterfront paths, boutiques, dining, and public transit. Residents enjoy premium amenities, including an infinity pool with panoramic skyline views, fitness facilities, and an entertainment terrace with a direct view of the CN Tower.Ideal for executives or professionals seeking a turnkey rental (id:60365)
35 Wintermute Boulevard
Toronto, Ontario
Welcome To This Beautifully Maintained 4-Bedroom Detached Home Nestled On A Quiet, Tree-Lined Street In One Of North Toronto's Most Family-Friendly Neighbourhoods. Step Into A Sun-Filled Main Floor Featuring Brand New Flooring, Freshly Painted Walls, Modern Pot Lights, And A Soaring Skylight That Fills The Space With Natural Light. The Functional Layout Offers A Generous Living And Dining Area, A Cozy Family Room, And A Kitchen That Overlooks The Backyard Perfect For Everyday Living And Entertaining. Upstairs, You'll Find Four Spacious Bedrooms, Including A Bright Primary Suite With Plenty Of Closet Space. The Partially Finished Basement Offers Flexibility Ideal For A Home Office, Gym, Rec Room. Located In A High-Demand Area Close To Grocery Store, Schools, TTC Transit, Pacific Mall, Parks, And Quick Access To Hwy 404/401. 4 Bedrooms 3 Bathrooms Detached Home With Garage & Driveway New Main Floor Flooring | Fresh Paint | Pot Lights. Partially Finished Basement With Endless Potential Don't Miss This Fantastic Opportunity To Own A Solid, Updated Home In A Prime Toronto Location! (id:60365)
898 Eastern Avenue
Toronto, Ontario
Discover an excellent opportunity to enter the coveted Leslieville market with this well-located semi-detached home in one of Toronto's most vibrant east-end neighbourhoods. Offering solid fundamentals and plenty of potential, this is an ideal starter home for buyers looking to add their own style and personalization over time. Inside, the main floor features an open living and dining layout with durable vinyl plank flooring and a functional kitchen with ample counter space and a walk-out to a private rear patio. Upstairs, two comfortable bedrooms are complemented by a full bathroom with a skylight and six-foot soaker tub, along with the convenience of upper-level laundry. A fenced backyard with a patio and storage shed provides useful outdoor space in the city.Step outside and enjoy the unbeatable lifestyle this area is known for - surrounded by local breweries, cafés, fitness hubs, doggy daycares, parks, and Queen Street East amenities. Transit and downtown access are effortless, making day-to-day living both convenient and connected. A rare chance to get into a sought-after community and make a space truly your own. (id:60365)
46 - 81 Brookmill Boulevard
Toronto, Ontario
Great Opportunity To Own This Beautifully Renovated Home Backing Onto Ravine With Walk-Out Basement! Welcome to this bright & spacious family home in a quiet and convenient Scarborough neighbourhood*Backing onto a beautiful ravine with creek and park views, this property offers peace, privacy, and nature right in your backyard - no need to leave home to enjoy the outdoors*Move-in ready with solid hardwood floors, modern finishes, and a brand new refrigerator*Close to public transit, supermarkets, schools, parks, and all amenities - combining natural beauty with urban convenience**** Don't miss this rare opportunity to own a ravine-lot home in one of Scarborough's most family-friendly communities*** (id:60365)
135 Courvier Crescent
Clarington, Ontario
Welcome to this stunning, never-lived-in luxury home featuring over $300,000 in builder upgrades, situated on a massive pie-shaped lot - perfect for a swimming pool! Offering more than 3,800 sq. ft. of finished living space, this home is ready for its first occupant and comes with full Tarion Warranty coverage.Step inside and experience modern elegance with an open-concept layout, oak hardwood flooring, and soaring 9' smooth ceilings adorned with pot lights and crown moulding throughout the main level.The custom chef's kitchen showcases a quartz waterfall island with an extended breakfast bar, upgraded cabinetry, and KitchenAid stainless steel appliances - ideal for entertaining and family gatherings.Enjoy the exquisite family room featuring coffered ceilings and a gas fireplace, creating a perfect space to relax in comfort and style.Ascend the solid oak staircase to the second floor, where you'll find the primary bedroom retreat complete with a 5-piece ensuite boasting a double vanity, custom glass shower, and soaker tub. Each bedroom has access to its own ensuite bathroom, and the upper level also includes a convenient laundry room and an additional loft area ideal for a home office. Oak hardwood flooring continues throughout the second level.The basement has been professionally finished by the builder, featuring a 3-piece bathroom, offering additional living or recreational space.Enjoy direct access to the double car garage through a mudroom with ceramic flooring and custom built-ins for added convenience.Located on a quiet crescent in one of Bowmanville's most prestigious neighbourhoods, close to parks, schools, transit, and all major amenities, with easy access to Highways 401 & 407. (id:60365)
1057 King Street E
Oshawa, Ontario
**So Many Reasons To Love This Home**.This Immaculately Kept Detached House on Huge 68.2 x 168.74 Ft lot, Calling all First Time Home Buyers, this 3+2 Bed house offering 2 Bed Finished basement with Separate Ent for Potential rental income, on top of it- 2 Kitchen with stainless steel appliances, 2 separate laundry units, Freshly painted top to bottom, Newly installed Zebra blinds for all windows & Backdoor, Pot lights throughout, New washrooms, Electric panel upgraded to 200 Amp, No rental equipment's (fully paid off), Big backyard with Kids playhouse & Bonus HUGE detached workshop with electricity- the possibilities are endless! Flexible Closing. 2min to Major shopping plaza, easy access to Ontario Tech University by bus (bus stop across the street), 5min to Hwy 401/407 and many more. (id:60365)
1 - 1918a Queen Street E
Toronto, Ontario
For Lease - Rear Unit, 1918A Queen Street East, Toronto, ONTwo-Level Apartment | 2 Bedrooms | 1 Bathroom | Approx. 1,030 Sq. Ft. + 200 Sq. Ft. Private TerraceBright, modern, and quietly set back from the street, this renovated two-level apartment offers comfortable urban living in the centre of Toronto's Beaches community. With approximately 1,030 sq. ft. of interior space and a private 200 sq. ft. terrace with direct access to the unit, this home provides a rare combination of privacy and convenience.Interior FeaturesFully renovated throughout with updated flooring, kitchen, and bathroomOpen-concept main level with spacious living and dining areasLarge windows delivering excellent natural lightMain-floor primary bedroomSecond bedroom located on the lower levelIn-suite laundry for added convenienceLocation HighlightsLocated in the highly desirable Beaches neighbourhood, just steps from Queen Street East. Walking distance to the lake, Kew Gardens, tennis courts, parks, cafés, shops, and daily amenities. Enjoy easy access to lakefront walking and cycling trails, as well as TTC streetcar service offering quick connections to downtown. (id:60365)
201 - 715 Queen Street E
Toronto, Ontario
For Lease - 717 Queen Street East, Unit 201, TorontoSecond-Floor Commercial Space | Approx. 700 Sq. Ft. | LeslievilleBright second-floor commercial space in the centre of Leslieville, offering a large front-facing windows overlooking Queen Street East. The open layout provides a flexible environment suitable for a range of commercial uses.In-suite water connection with sinkAccess to a shared kitchenette on the same floorBuilding FeaturesModern HVAC system with ultraviolet air purificationIntercom entry system and security cameras in common areasProfessionally managed, recently updated buildingStrong mix of existing professional and service-based tenantsLocation HighlightsLocated directly on Queen Street East in the heart of Leslieville, one of Toronto's most walkable and vibrant neighbourhoods. The area offers cafés, restaurants, shops, wellness studios, and essential amenities. TTC streetcar stops are just steps away, providing convenient access for clients and staff.Permitted UsesSuitable for professional offices, creative workspaces, wellness practitioners, or personal service businesses. (id:60365)
1111 - 15 Holmes Avenue
Toronto, Ontario
Do Not Miss Your Chance To Move Into This 2 Years New & Much Anticipated Signature Condo Residence Located In The Heart Of North York! Real High-demand Area With Amazing Neighbours. Close To All Amenities! High-end Features & Finishes! Great Functional Layout Corner Unit! 9Ft Smooth Ceilings, Floor To Ceiling Windows With Sun-filled. Laminate Flooring Throughout Entire Unit. Open Concept Modern Kitchen With Practical Island, B/I S/S Integrated Sophisticated Appliances, Quartz Countertop & Tile Backsplash.Two Good Size Bedrooms & Two Contemporary Full Bathrooms. Unbeatable Comprehensive Building Amenities. Coveted Location, All Amenities Available Within Walking Distance. Steps To TTC Transit Hub & So Much More! It Will Make Your Life Enjoyable & Convenient! A Must See! You Will Fall In Love With This Home! (id:60365)

