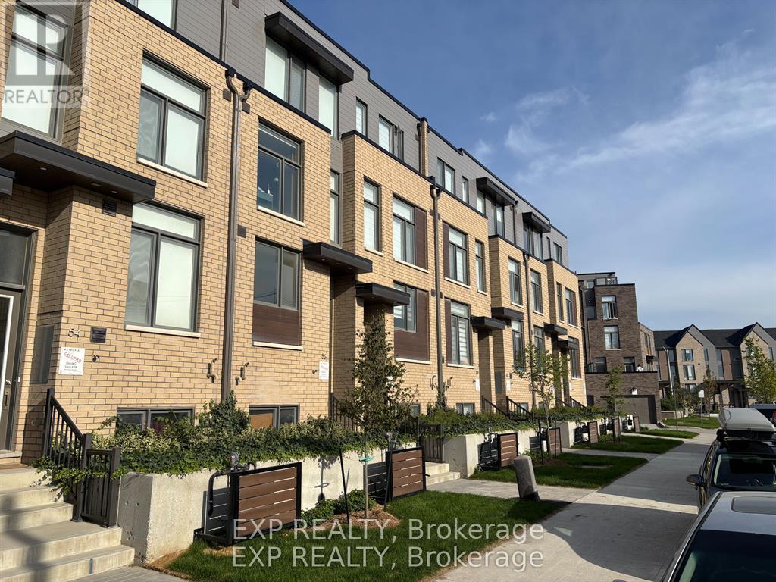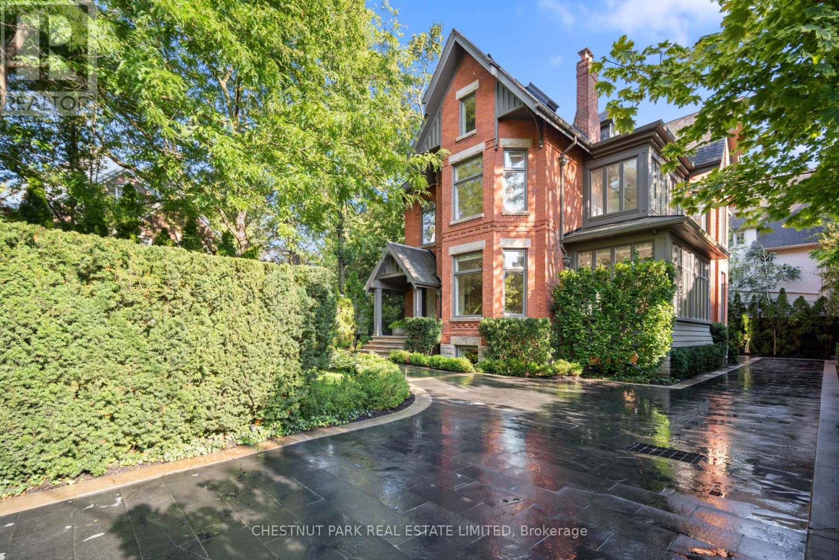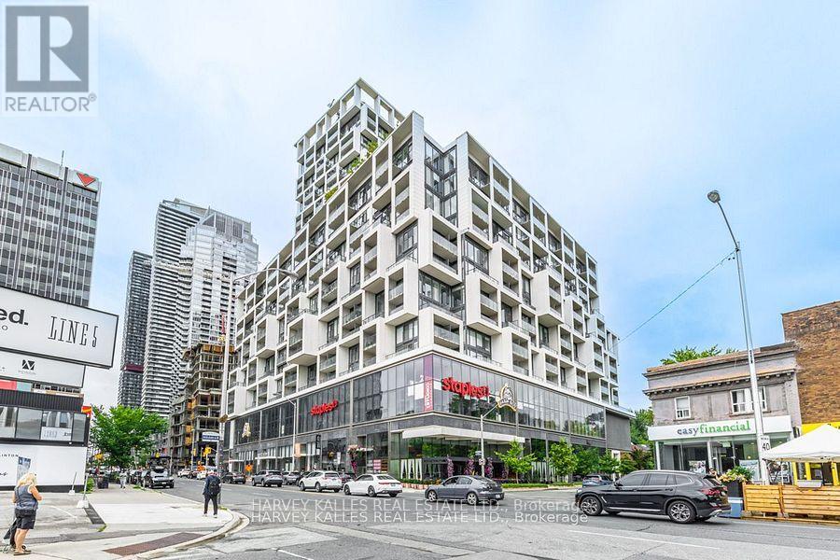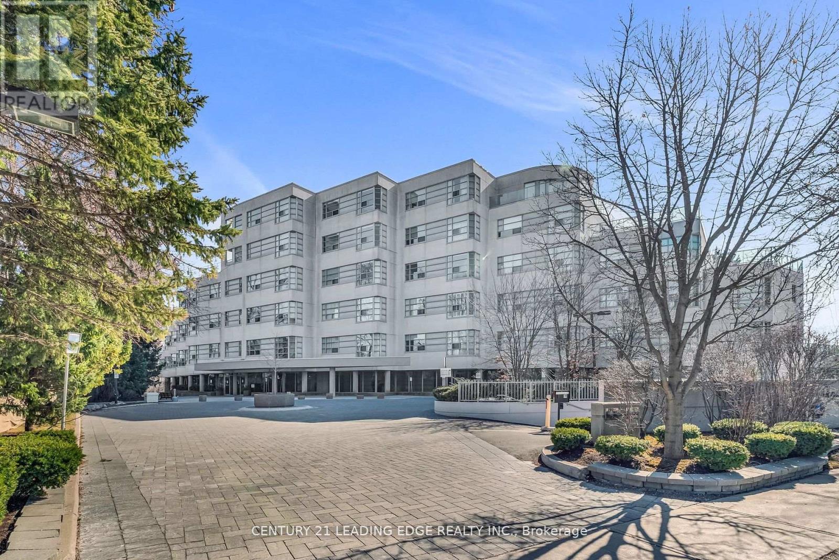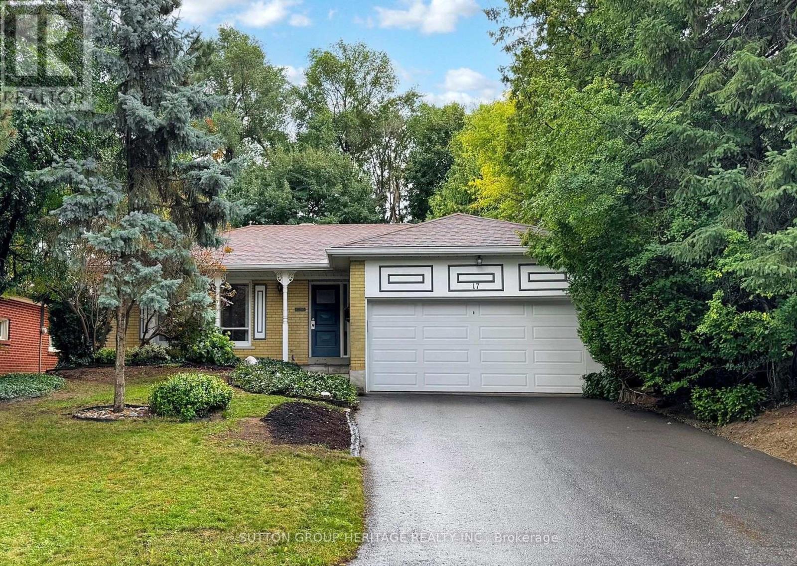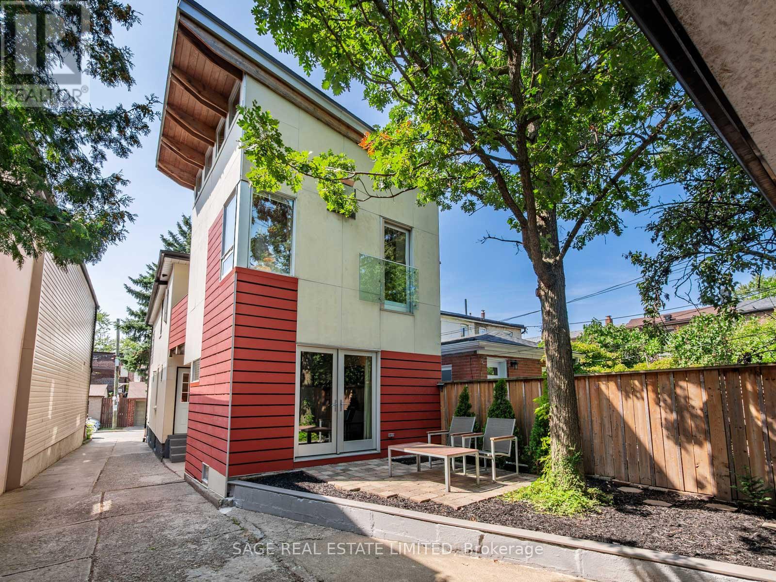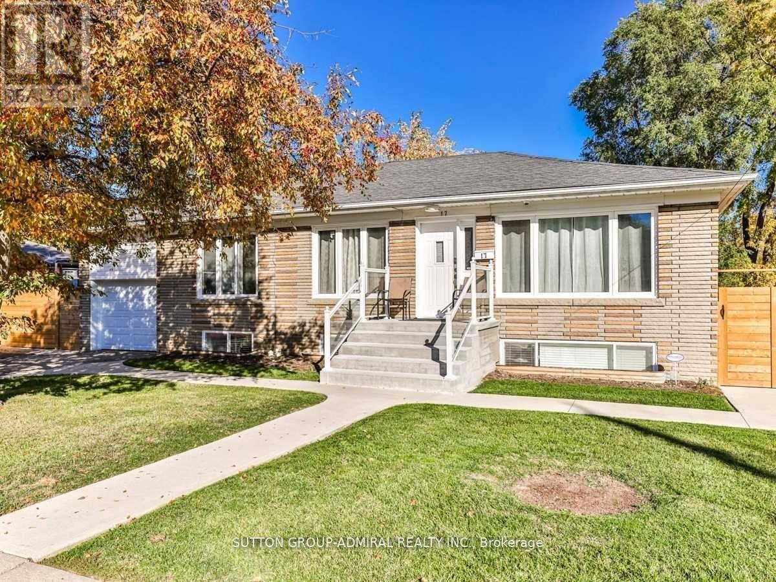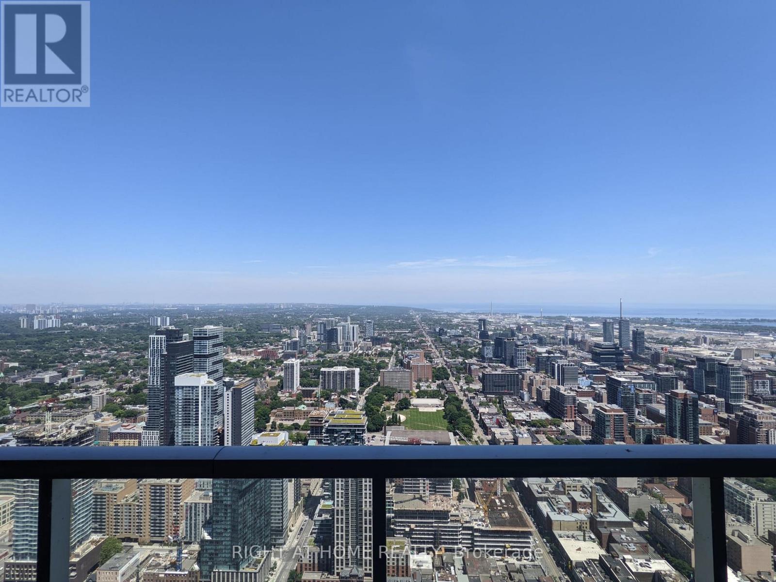58 Hooyo Terrace
Toronto, Ontario
Welcome to 58 Hooyo Terrace, a modern townhouse offering 2,783 sq. ft. of thoughtfully designed living space with 4 bedrooms plus a den, 4.5 bathrooms, soaring 9-ft ceilings on the main floor, a private balcony perfect for entertaining, and a convenient 1-car garage. Nestled in a vibrant and family-friendly neighbourhood, this home places you close to Yorkdale Shopping Centre with world-class retail, dining, and entertainment, while also offering excellent schools, nearby parks, and community centres for families to enjoy. Commuting is seamless with easy access to Yorkdale subway station, Allen Road, and Highways 401, 400, and 407, making it ideal for professionals and families alike. With its perfect blend of modern design, urban convenience, and a welcoming community atmosphere, 58 Hooyo Terrace is more than just a home it's a lifestyle. Don't miss this great opportunity. (id:60365)
99 Crescent Road
Toronto, Ontario
South Rosedale - grand living at its finest. This newly renovated, unfurnished detached 5-bedroom home offers over 6,000sf over all levels, a private drive, and a landscaped backyard anchored by a tranquil water feature. A bright, open-concept main floor ,with 11' ceilings, is tailored for everyday ease and elevated entertaining: a Poliform chefs kitchen with 2 WOLF ovens, 3 Sub-Zeros, and 2 Miele dishwashers opens to the breakfast area and family room; through pocket doors, a sun drenched dining room; and an inviting formal living room with fireplace. A discreet powder room completes the level. Upstairs, the primary suite is a true retreat with a fireplace, expansive dressing room, spa-like 5-piece ensuite and skylight. Four additional bedrooms provide superb flexibility for family, guests, or office needs. The lower level extends the living space with multiple recreation areas, abundant storage, and a direct garden walk-out. A built-in sound system runs through all four levels of the home. Prime, centre-ice South Rosedale location stroll to Yonge Street, the Five Thieves, and Bloor Street, with quick TTC subway access. Minutes to some of Toronto's most respected schools including Branksome Hall (IB), The York School, Rosedale Junior Public School, and Upper Canada College, to name a few, making this an exceptional family address that blends renowned education options with refined, contemporary living. (id:60365)
827 - 8 Hillsdale Avenue E
Toronto, Ontario
Spectacular & Rarely Offered 2-Bedroom Corner Suite at The Art Shoppe Condos! Located in the heart of Midtown, this bright and spacious 2-bedroom corner suite offers the perfect blend of style, comfort, and convenience. Featuring a bright open-concept layout, this unit boasts four separate balconies with unobstructed south west views of the city, floor-to-ceiling windows, and 9 ceilings that flood the space with natural light. Enjoy a modern kitchen complete with a breakfast bar and built-in appliances, along with two generously sized bedrooms offering ample space for relaxation. Inspired by Karl Lagerfeld, The Art Shoppes luxury amenities include 24-hour concierge, outdoor pool & rooftop lounge, Party room, State-of-the-art gym & yoga studio, Guest suites and a unique Youth Suite (dedicated space for children to play and explore). Unbeatable location is Steps to Yonge & Eglinton Subway, the future LRT, Farm Boy, top-rated restaurants, and some of the best shopping Midtown has to offer. (id:60365)
208 - 1 Watergarden Way
Toronto, Ontario
This Luxurious Tranquil Low rise condominium (Shane Baghi built) surrounded by woods and water, The private elevator opens directly into Suite 208, revealing a spacious and uniquely special unit with stunning ravine views and sunshine. One of a Kind Unit fully renovated, 150 square foot balcony With Awnings and cobblestones, Huge Primary Bedroom with W/I Closet and 5pc Ensuite, The expansive Open Concept living area includes living and dining rooms, featuring a huge floor-to-ceiling window that offers breathtaking views of the lush green ravine and mature trees. Experience the serene feeling of living in a treehouse, right in the heart of the city. Beautifully designed by renowned Arthur Erickson back in 1994 with only 40 suites and majestically sits above the corner of Bayview and Finch with many ravine views. Each suite has a direct, private elevator entrance. Must See! (id:60365)
17 Brenham Crescent
Toronto, Ontario
Welcome To This Rare And Spacious Four-Bedroom, Three Bath Bungalow, Lovingly Cared For By Owner Of More Than 50 Years. Situated On A Premium 50x157 Ft. Fully Fenced Lot, This Home Offers Privacy And Tranquility On A Cul-De-Sac Of Just Three Quiet Streets With No Through Traffic. Ideally Situated Just Off Bayview Avenue, This Prime Location Combines Peaceful Suburban Living With Unbeatable Access To Nearby Amenities. Nicely Set Back From The Road, The Home Features A Sloping Yard With Gardens, A Charming Covered Porch, And A Large Private Driveway With Parking For Four Vehicles (No Sidewalk) Leading To The Double Car Garage. The Totally Private And Fully Fenced Backyard Is A Spacious Nature Filled Oasis, Complete With Multiple Patios For Relaxing And Entertaining, Gardens Galore And Picturesque Garden Shed. Inside, The Main Level Boasts An L-Shaped Living And Dining Area With A Large Picture Window Overlooking The Front Yard And A Woodburning Stone Fireplace. The Dining Room Offers A Walkout To The Private Backyard Patio And Walkthrough To The Bright Eat-In Kitchen With Pantry Storage. Completing The Main Floor Is A Hallway Leading To The Four Generously Sized Bedrooms Including A Large Primary Suite, Easily Fitting A King-Sized Bed, Plus Two-Piece Ensuite And A Big Walk-In Closet. Completing This Area Is The Updated Main Bath Featuring A Soaker Tub And Modern Euro-Style Cabinetry. The Finished Lower Level Is Accessed Via A Bright Window-Enclosed Staircase With A Separate Side Entrance-Perfect For Multi-Generational Living Or Rental Potential. This Level Includes A Separate Family Room With New Laminate Flooring And A Second Stone Fireplace, An Opened-Up Recreation/Games Area Also With New Laminate Flooring, A Versatile Bedroom/Gym With Closet And Separate Storage Room, Laundry/Utility Area And A Newly Renovated Three-Piece Bathroom. With Numerous Updates Throughout (See Att List), This Move-In-Ready Home Offers Endless Possibilities In A Highly Desirable Location!! (id:60365)
53 Jersey Avenue
Toronto, Ontario
Welcome to 53 Jersey Avenue where Toronto living actually checks all the boxes you keep saying you want. Detached home with a massive extension? Yep. Private driveway with parking for four? Obviously. A 2.5-car garage so oversized you could turn it into another two bedroom unit. a garden suite, or just the most obnoxious man cave on the block? Done. Inside, youve got not one but two fully renovated units: a 3-bed on the main with bonus basement space, and a 2-bed upstairs with a gas fireplace and private decks. And if you're worried about location don't. You're literally a 5-minute walk from College Street patios, like Cafe Diplomatico, Harbord cafés, dog parks, playing fields, pools, Little Italy, Little Portugal, Little Korea basically, all the best neighbourhoods you always wanted to live close to are now that much closer. This isn't just a house, its an income property, a lifestyle flex, and a chance to finally make your friends jealous when they come over. With a Walk Score of 83, Transit Score of 93, and Bike Score of 100, you (or your tenants) will have unmatched access to culture, parks, dining, and transit. (id:60365)
17 Dorchester Drive
Toronto, Ontario
Nestled on a premium lot along one of Clanton Parks most coveted and tranquil streets, this beautifully updated bungalow blends modern living with timeless charm. The main level showcases a professionally renovated kitchen, a stylishly updated main bathroom, and newer flooring throughout. The dining room offers a seamless walk-out to a recently added deck and ramp, completed in 2024, creating the perfect setting for outdoor entertaining. The fully remodeled basement is a highlight, featuring a luxurious primary suite with a large five-piece ensuite, a walk-in closet, and a spacious recreation room. An additional three-piece bathroom, a second kitchen, incredible storage options, and a thoughtfully designed laundry room add both convenience and versatility to this space. Every detail of this home reflects meticulouscare and attention, with key upgrades including a new roof in 2016, updated windows in 2020, dining rm sliding door (2024), and professional landscaping completed in 2021. The garage door, fencing, and gates were replaced in 2022, while the interiors saw significant improvements with updated lighting, fresh paint (2024), and a complete basement renovation in2020. The home is equipped with modern systems, including a new furnace, air conditioner, and advanced filtration systems installed in 2020, as well as a recently enhanced alarm system with cameras for added security. This home show pride of ownership and is ideal for a growing family, downsizing family, condo alternative, multigenerational living, or investment property. Please refer to attached feature sheet for a full list of updates and renovations done to the property. (id:60365)
6004 - 197 Yonge Street
Toronto, Ontario
Featuring 10-ft ceilings, unobstructed east views at the penthouse level, and prime downtown location. Steps to Eaton Centre, TTC, shops, restaurants, and universities. Easy access to Gardiner Expressway. Amenities include fitness centre, indoor pool, and party room. (id:60365)
2 - 1094 College Street
Toronto, Ontario
This is a charming recently renovated 2 bed plus one bath in a low-rise building located in the trendy little Portugal and little Italy neighbourhood. Apartment is equipped with new kitchen, quartz countertops, new stainless steel appliances (including stove) new flooring, bathroom and lighting. The courtyard is located in the center of the building plus a cobblestone patio awaiting outdoors. Close proximity to dufferin subway station, ttc, dufferin grove park and mall and all the shops, restaurants, cafes in the surrounding area. Prime location close to U of T, queen west, little Italy, liberty village and trinity Bellwoods.Laundry in building. Hydro is separately metered. (id:60365)
209 - 160 Baldwin Street
Toronto, Ontario
Welcome to Unit 209 at the Kensington Market Lofts, a true hard loft in one of the most sought-after buildings in Toronto. This big, bright, south-facing residence blends historic character with modern upgrades, located in the absolute pulse of the city's cultural core. The suite features an upgraded gourmet kitchen with a Dacor induction cooktop, ensuite laundry, and two bathrooms. Flooring is premium throughout: hardwood on the stairs and second floor, and bamboo on the main level. A coveted parking space and locker are included. Residents also enjoy access to a beautifully designed shared courtyard - a rare amenity in a loft conversion. Award-Winning Heritage Conversion Originally built in 1911 as a warehouse for the Koffler Furniture Company, the building was Later repurposed as a public school in 1921 and most recently occupied by George Brown College. Redeveloped as the Kensington Market Lofts, the project earned both the Heritage Toronto Award of Excellence (2006) and the City of Toronto Architecture and Urban Design Award (2007) for its outstanding design and preservation of architectural character. Unbeatable location - walk and bike score: 100. Steps to award-winning restaurants, the University of Toronto, top hospitals, MaRS Discovery District, little Italy, Chinatown, the Annex, Queen West, the AGO, Trinity Bellwoods, and of course, Kensington Market itself. With soaring ceilings, oversized windows and a sunny south-facing exposure, this loft is the perfect blend of history, culture and contemporary living. (id:60365)
165 Robina Avenue
Toronto, Ontario
Discover an exceptional opportunity in the coveted Oakwood and St. Clair neighborhood. This charming detached residence is priced to sell, offering endless possibilities---renovate to fit your lifestyle or expand the home up to create your ideal custom home. Surrounded by mature trees, the secluded backyard offers a tranquil retreat with plenty of shade for summer relaxation and outdoor fun. Situated on a peaceful one-way street with generous street parking and a legal front pad, convenience is at your doorstep. The upcoming Oakwood LRT station promises to enhance transit accessibility, just a short walk from the St. Clair streetcars. Local amenities abound, including the Oakwood Library, quick access to Allen Expressway, and a diverse selection of schools---public, Catholic, private, and alternative. Experience the vibrant community atmosphere with annual events like Salsa on St. Clair and The Little Jamaica Festival, while nearby attractions such as Wychwood Barnes, farmers markets, boutique shops, and lush parks provide the perfect blend of city living and residential comfort. (id:60365)
812 - 1720 Eglinton Avenue E
Toronto, Ontario
Rarely available with 2 Parking Spots and incredibly spacious, this stunning 2-storey ,over 1100 sq ft Loft offers a bright , open concept design enhanced by soaring 18-ft ceiling windows . Featuring a generous size kitchen with granite countertops, an inviting breakfast bar, New engineered Hardwood Floors , carpet free 2 bedrooms, 2 full washrooms, ample storage and a locker , this unit combines style and function. Enjoy resort-style amenities , including 24/7/365 Security, Tennis court, Outdoor pool, Exercise room, with a Hot Tub, Sauna, Party room with Billiards, Guest Suites, Pet Friendly and plenty of Visitor Parking. Located in a highly desirable area with TTC right outside , easy access to highways, schools, nearby stores and beautiful nature trails. The new Eglinton Crosstown LRT, running almost 30 km from Mississauga to Scarborough, is right at your doorstep. A true urban gem *** All Utilities Included in the Maintenance : Heat, Hydro, Water, AC, 2 Parking Spots *** (id:60365)

