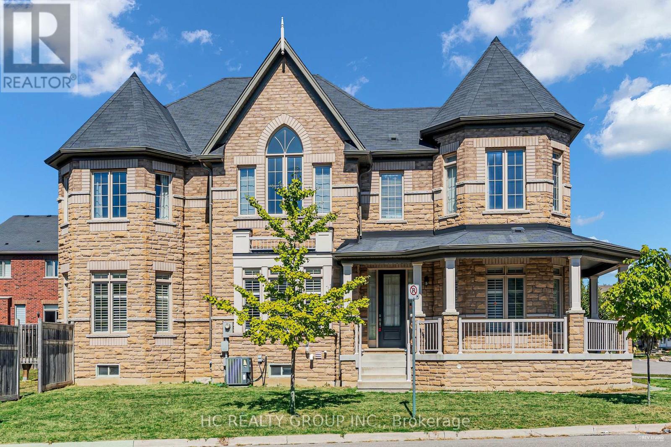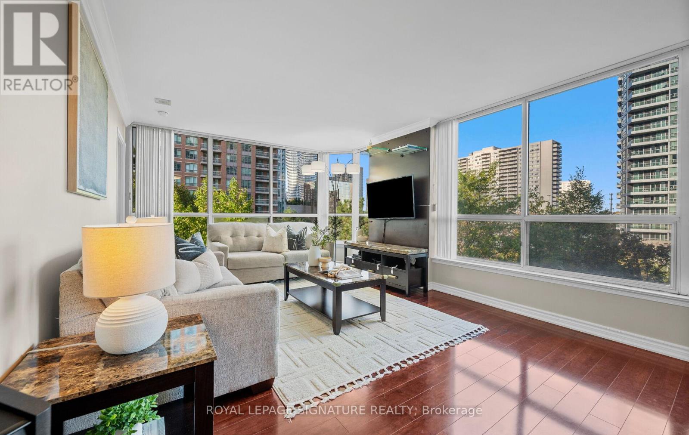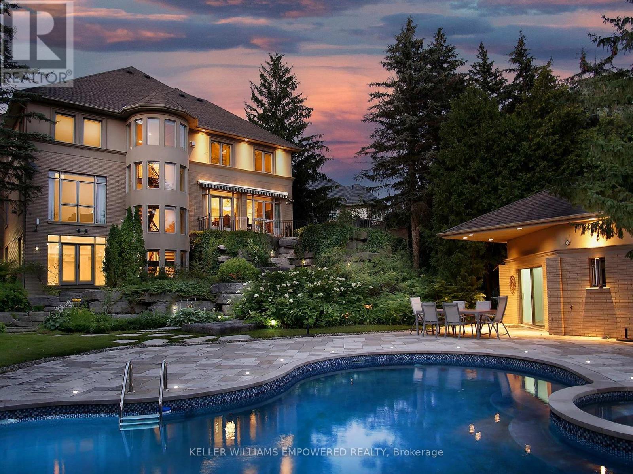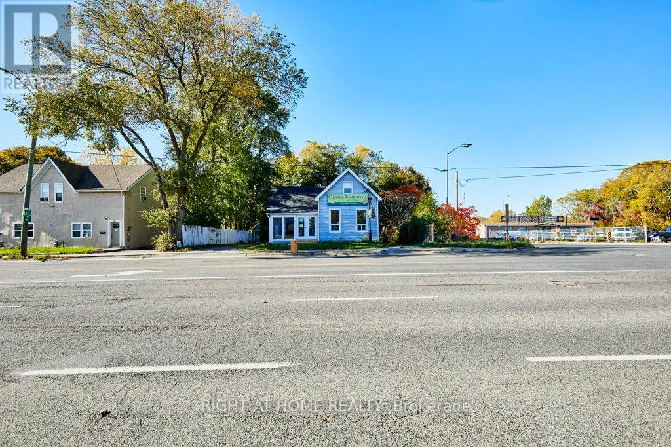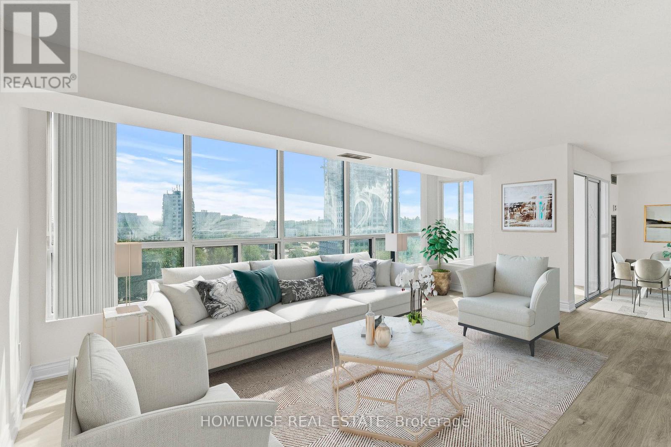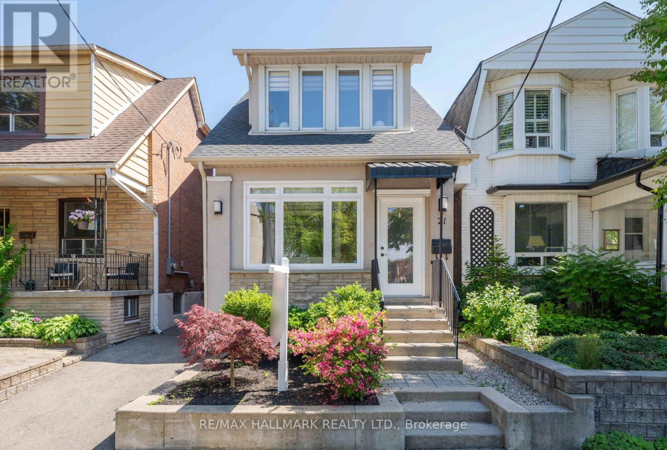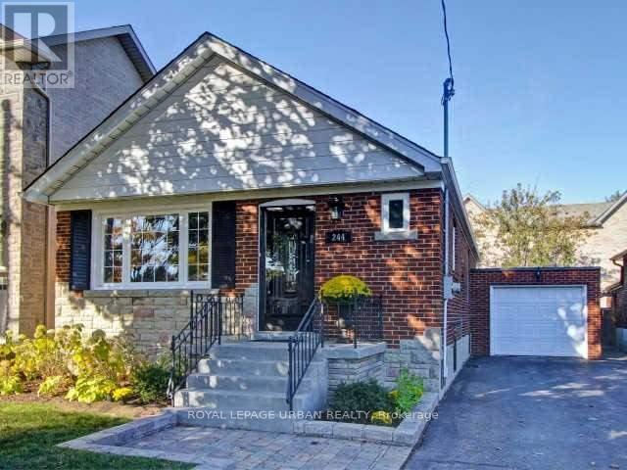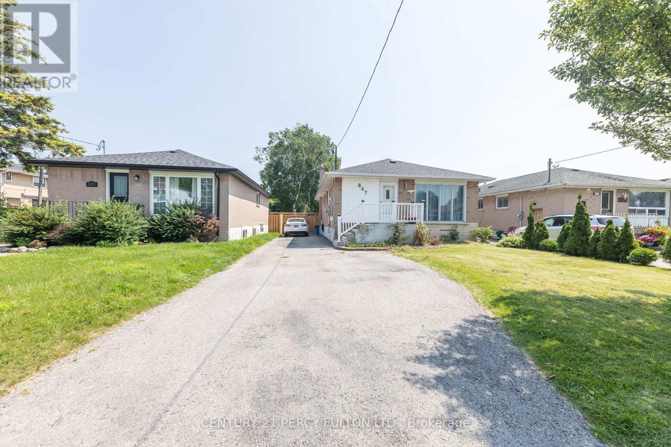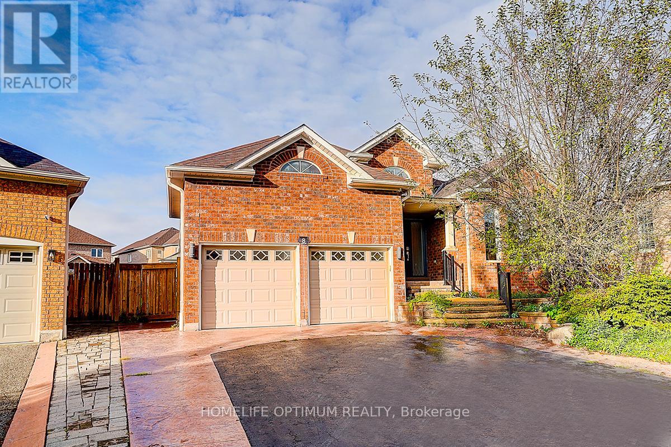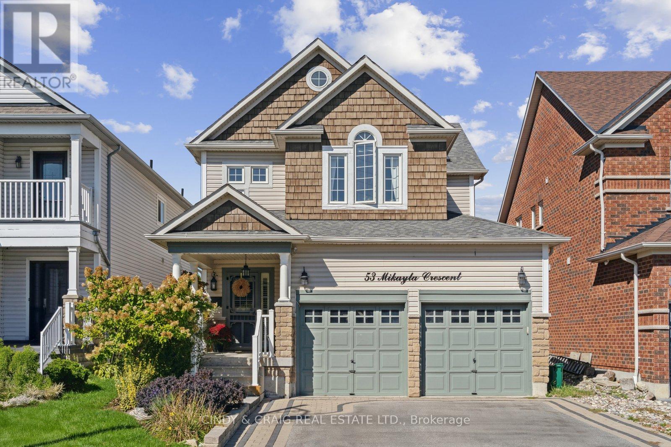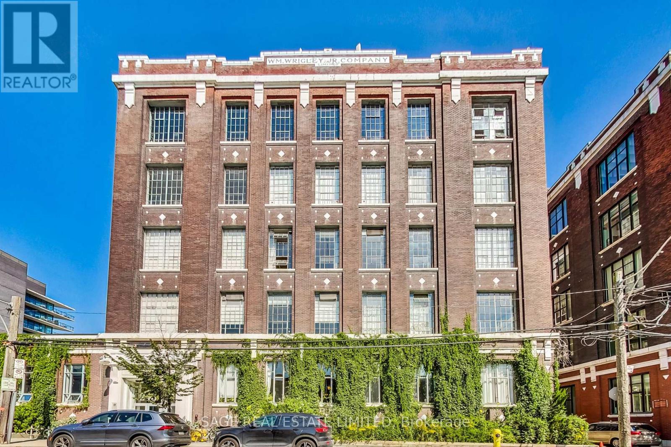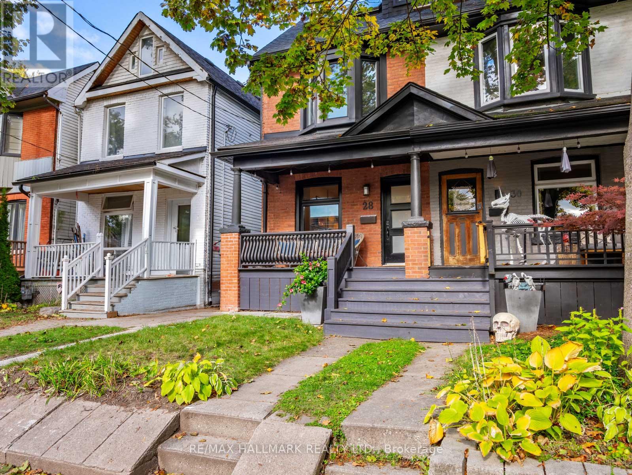56 William Bartlett Drive
Markham, Ontario
Don't Miss Out This Gorgeous Corner-Lot Home In Highly Demanded Berczy / Upper Unionville! Premium Elevation By Arista Homes W/All Stone Exterior & 9Ft Ceilings On Main & 2nd. Functional Layout W/4 Bdrms With Ensuite Access. Office room on main floor also can easily convert to a bedroom, great idea for senior family members. Family-Size Kitchen W/Quartz Counters, S/S Appliances, Custom Backsplash & Walkout To Deck Overlooking Private Yard. Hdwd Flrs & Potlights Thru-Out. Finished Bsmt W/2 Bdrms, Full Bath & Large Rec Area Perfect For In-Laws/Guests. Top Notch School District Steps To Pierre Elliott Trudeau HS & Beckett Farm PS. Close To Parks, GO Transit, Unionville Main St & More! You Will Fall In Love With This Home! (id:60365)
405 - 55 Elm Drive W
Mississauga, Ontario
Stunning Corner Unit in Prime Mississauga Location! This immaculate home features an open-concept living space with custom cabinetry throughout and a modern kitchen complete with granite countertops, ceramic backsplash, and built-in appliances. Beautifully renovated bathrooms add a touch of luxury. Enjoy peace of mind with all utilities, cable, and security system included in the maintenance fees. Comes with two side-by-side parking spots. Includes: built-in stove/oven, dishwasher, washer & dryer, and window coverings. Conveniently located within walking distance to shops, transit, and schools, and just minutes from Highways 401, 403, 407, and the QEW. (id:60365)
90 Humberview Drive
Vaughan, Ontario
This home intertwines nature, architectural interest, and practical living seamlessly letting you live your ultimate lifestyle. A paradise backyard is created with a natural backdrop of the Humber River and meticulously crafted upper and lower entertainment areas boasting Muskoka Armour Rock boulders, stone walkways, outdoor speaker system, beautiful night lighting, and outdoor Cabana with facilities, change room with kitchenette! The home itself is approximately 6,000 square feet on the first and second floor alone, with approximately 2,500 square feet of finished lower level allowing for the perfect blend of show stopping architecture, creating "wow" factor for guests to enjoy, and practical living with your family allowing for separate spaces to find privacy and intimate spaces to bond. Upon entry the floating staircase provides a "sneak peek" of the Humber River views, awaiting you and drawing you into the Great Room which boasts double level ceiling height and fantastic views. Enjoy quiet time in your living room, as it has a double-sided fireplace. The kitchen is the perfect heat of the home with plenty of space, walk-out to rear grounds and workstation area. The first-floor study offers the perfect place to work with floor-to-ceiling built-in shelving and desk. The primary bedroom is the perfect getaway with fireplace and five-piece ensuite for you to unwind. Supporting bedrooms are all sizable with great ceiling heights and an abundance of natural light flooding into them. The lower level is a perfect getaway for your family and friends. Walk out to the rear grounds makes it easy to entertain and provides you with an additional level, and an abundance of natural light and views of your resort like backyard. Furniture Depicted in the Virtually Staged Photographs will not be Provided. (id:60365)
562 Simcoe Street S
Oshawa, Ontario
A free-standing, 2 Storey mixed-use property, sitting on a corner lot with parking and 2 access points. Located on busy Simcoe Street South, adjacent to the 401, and features 66 feet of frontage. Configured with a ground-floor level storefront/office space and a 1-bedroom apartment, which is currently tenanted. The property also has a 430sf flat located in the rear and configured with heat and hydro services. Zoning supports a wide range of permitted uses. Ideally suited for end users, investors, and developers. This property is within the Protected Major Transit Station Area (PTMSA) for the future Central Oshawa Go Station. Tremendous value and potential. (id:60365)
906 - 3050 Ellesmere Road
Toronto, Ontario
Discover comfort and convenience in this newly renovated, 1246 square 2-Bedroor + Den, 2-Bathroom condo perfectly situated across from the University of Toronto Scarborough campus and all other essential neighbourhood amenities. Included in the sale is 1 underground parking space and 3 storage lockers. Whether you're a first-time buyer, downsizer, or savvy investor, this unit offers incredible value in a well-managed building. Step inside and enjoy a functional layout with generous room sizes and an open-concept living and dining area flooded with natural light. The primary bedroom features 2 closets and an ensuite bath for added privacy. Enjoy peaceful views, or take advantage of building amenities including a gym, indoor pool, tennis court, party room, and 24-hour security. Bonus: All-inclusive maintenance fees cover your heat, hydro, water! With TTC at your door, minutes to Centennial College, grocery stores, parks, and highway access, this location truly has it all. 3050 Ellesmere Rd is the space you need, the location you want, and the lifestyle you deserve. (id:60365)
21 Mountjoy Avenue
Toronto, Ontario
An Exceptional Offering on Mountjoy! Must See in Person! This impeccably renovated 3+1 Bed, 3.5 bath, 2-storey detached home with over 2200 sq. ft. of living space, including the basement, and sitting on a large 22*100 ft lot with two parallel parking spaces through a laneway. It showcases exquisite craftsmanship, premium finishes, and a nearly 7-ft high ceiling professionally finished basement with a walk-out. The main floor features a cozy, heated enclosed porch with exposed brick, a welcoming foyer with a double closet, and a bright open-concept with hardwood floors and pot lights. The modern kitchen is equipped with granite countertops, sleek custom cabinetry, ceramic flooring, pot lights, and stainless steel appliances. A convenient powder room and a laundry complete this floor, along with a walk-out to a private deck with built-in seating. Upstairs, the bright and spacious primary bedroom offers a 3-piece ensuite bath, double windows, two large double closets, 10 built-in drawers and extra storage. Two additional bedrooms featuring hardwood floors and bright windows share a stylish 4-piece bathroom. All windows on the main and second floors are fitted with custom blinds. The finished basement features a sprawling recreation/sitting room, a beautifully finished 3-piece bathroom, and a spacious additional bedroom. The main level boasts an elegant open-concept layout, illuminated by a stunning bay window that floods the space with natural light. Situated on an oversized lot within walking distance to the Greenwood subway station, and all essential amenities on The Danforth offering boutique cafes, dining and shopping. Whether for families, professionals, or investors, this home delivers sophisticated living, multi-functional space, and outstanding long-term value. A rare, refined, and move-in-ready gem truly exceptional in every way. An exceptional opportunity you don't want to miss! (id:60365)
Lower - 244 Parkview Hill Crescent
Toronto, Ontario
Newly Renovated 2 Bedroom Lower Level Apartment Located InParkview Hills! On Quiet Street Close To Shopping, TTC, And Amenities. (id:60365)
Bsmt - 647 Perry Crescent
Oshawa, Ontario
All Utilities included (Hydro, Gas, Water). LEGAL 1+1 Bedroom Bsmt Apt A. Stevenson + GBB Area, Renovated Unit Offers Ensuite Laundry, One Parking Spot. Laminate + Ceramics Through Out, Pot Lights in LR/DR, Open Concept. Mins to Transit, Oshawa Centre, School, Park, Hwy 401, Groceries Store and Restaurants. (id:60365)
8 Lone Court
Ajax, Ontario
Gorgeous bungalow on family-friendly quiet court on a large pie-shaped pool-sized lot. Ideal location close to amenities and major routes. Notable features include: Fabulous layout with spacious principal rooms and bright open-concept kitchen featuring breakfast nook/office space and walkout to spectacular 1000 sq ft deck; Primary bedroom with 4pc ensuite and 2 walk-in closets; Large 2nd bedroom; Main floor family room with gas fireplace; Main floor laundry; Direct garage access; Finished basement with 2 bedrooms, 2 large rec rooms, ample storage, a cold room, and 3pc washroom; Entertainers paradise backyard featuring 1000 sq ft. deck, sauna, grill house, 2 sheds, and 3 gazebos on extra-large private lot. Extras: Motorized/smart blinds; Generac Generator. Original owner. Over 3500 sq. ft. of finished living space. Perfect opportunity to move in and enjoy or renovate to create your dream home. Short drive to stores, transit, parks, schools, hospital & Hwy 401 & Hwy 7. (id:60365)
53 Mikayla Crescent
Whitby, Ontario
Welcome to 53 Mikayla Crescent, Whitby! Nestled in one of Whitby's most sought-after neighbourhoods, this beautifully maintained home combines modern comfort with timeless appeal. Featuring 4+1 spacious bedrooms, 4 bathrooms and a bright open-concept layout, this property offers an ideal blend of functionality and style for today's busy families. Updated, Bright Eat-In Kitchen With Quartz Counters And B/I Appliances. Stunning Dining Room And Huge Family Room Make This Home An Entertainer's Dream. Renovated Primary En-Suite With Glass Shower, Free-Standing Soaker Tub And Heated Floors! Basement Is Complete With Wet Bar, Rec Room, Games Area, Full Bathroom And An Additional Room Perfect For An Extra Bedroom Or Den. Landscaped Front And Backyard With Interlocking Stone Walkways & Patio, Perennials, And B/I Fire Table. Main Floor Laundry With Convenient Garage Access. Truly A Must-See! (id:60365)
102a - 245 Carlaw Avenue
Toronto, Ontario
Discover a rare opportunity to own a fully renovated ground-floor corner loft in Toronto's historic Wrigley Building - one of the city's most coveted live/work addresses. This bright, ivy-covered gem offers 1,734 sq. ft. of beautifully reimagined space, including a generous mezzanine, soaring 16-foot ceilings, 8-foot industrial windows, and a dramatic skylight that floods the home with natural light. Every detail of this loft has been thoughtfully updated, blending the building's authentic industrial character with modern luxury finishes. Enjoy the comfort and convenience of direct ground-level access, with two parking spots right outside your door. Additional features include two oversized lockers (combined into one with 11-foot ceilings and custom shelving) -ideal for storage, studio use, or business needs. One of only four units in the building with air conditioning, this spectacular space offers the feel of a private home with the ease of condo living. Bright, stylish, and completely move-in ready - this is a must-see for anyone seeking a truly special property in the heart of the City. (id:60365)
28 Sproat Avenue
Toronto, Ontario
On a quiet, low traffic street, just steps to Leslieville Jr PS, 28 Sproat seamlessly blends modern renovations & amenities with original charm. A South facing front porch is the perfect place to relax and catch up with the neighbours or watch the kids play on the street with their friends. As soon as you open the door, you'll know you found your next home! Soaring ceilings, a gas fireplace to cozy up to, a spacious dining room with frosted floor to ceiling window, a playful main floor powder room and that kitchen! What party doesn't end up in the kitchen? Anchored by a 10.5ft island that seats 4, this is the perfect place to entertain. A double farmhouse sink, induction range, quartz counters & backsplash, and tons of storage! Don't forget to check out the accordion back door that opens up to provide a 7ft gateway that effortlessly blends indoor & outdoor living with your low maintenance backyard! The second floor plays home to 3 of the 4 bedrooms and an oversized bathroom featuring a double vanity and a glass encased tub/shower combo with a ceiling mounted rain showerhead. Upstairs, the primary bedroom (currently used as a family room) is flooded with natural light from the two large skylights and sliding doors that walkout to your rooftop terrace that features no maintenance synthetic deck boards & a built-in bench. The perfect private retreat to enjoy time under the stars! If you haven't made your mind up yet, the lower level will seal the deal... Professionally lowered, it offers 7ft ceilings and more storage than you could ask for. The third bathroom is gorgeous and plays double duty to the laundry room while the utility room offers even more storage for oversized items. Everything you could ask for in a great location. Riverdale CI just 2 blocks away, Greenwood Park around the corner, a great strip of Gerrard a 2min walk away, Gerrard Square offering all your practical shopping and steps to Jones means easy access around the city at your doorstep. (id:60365)

