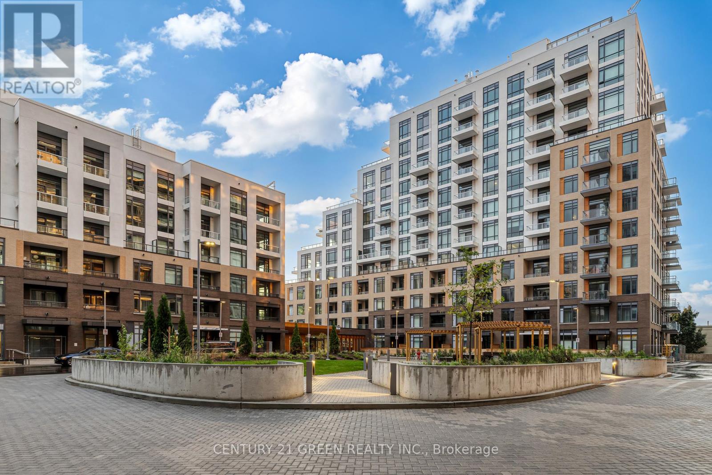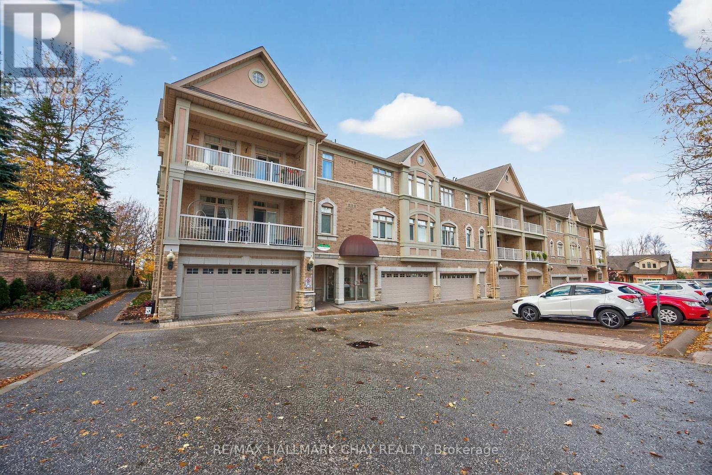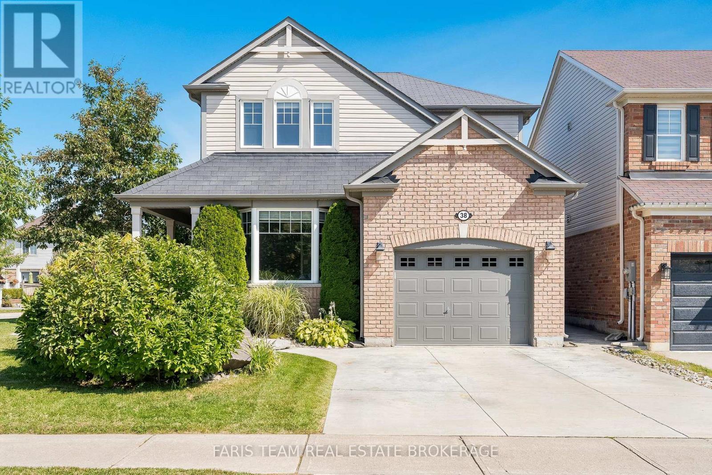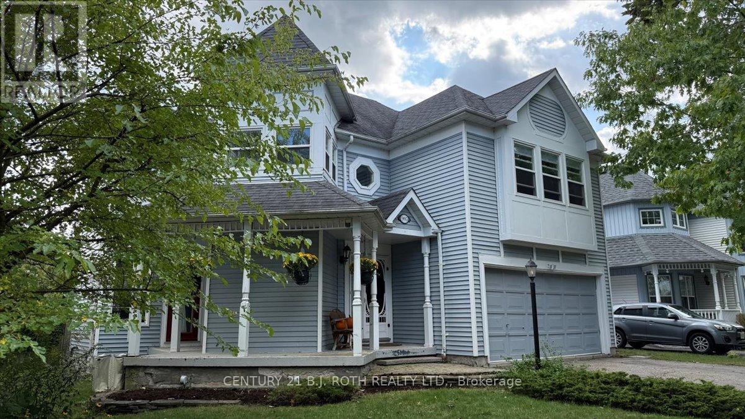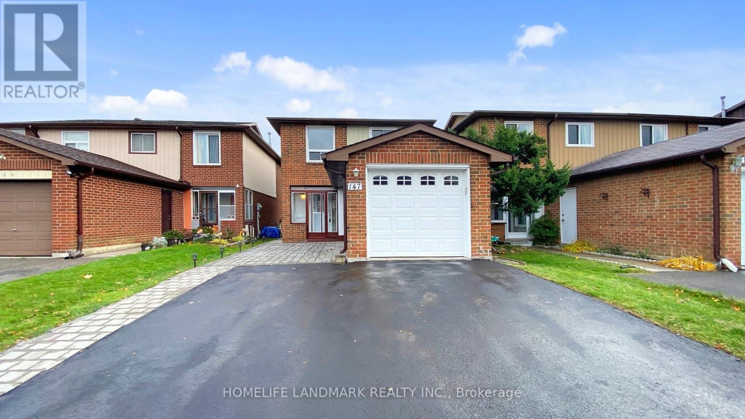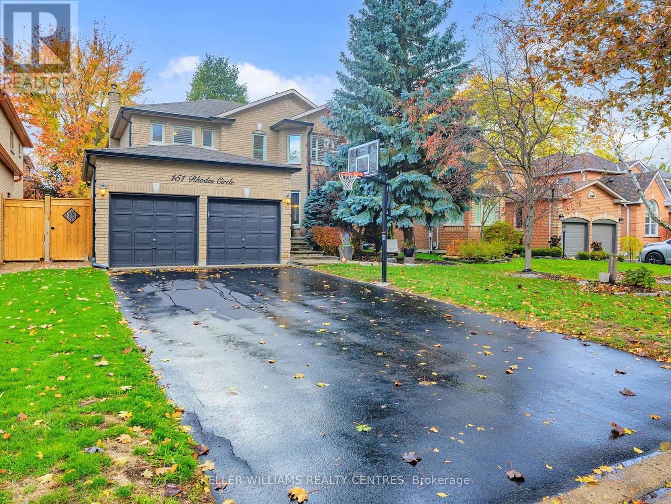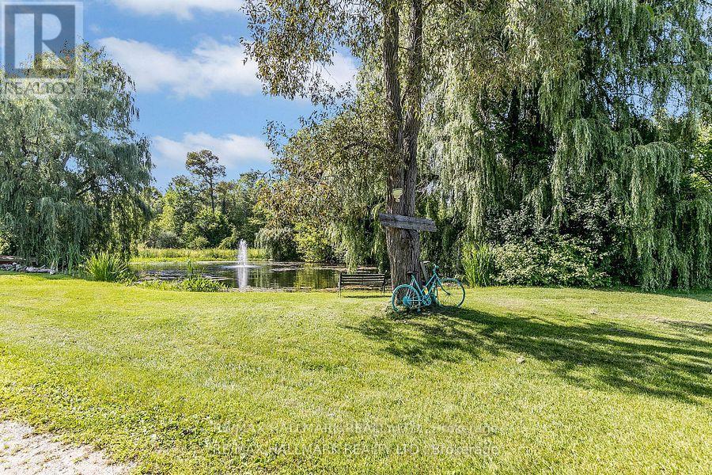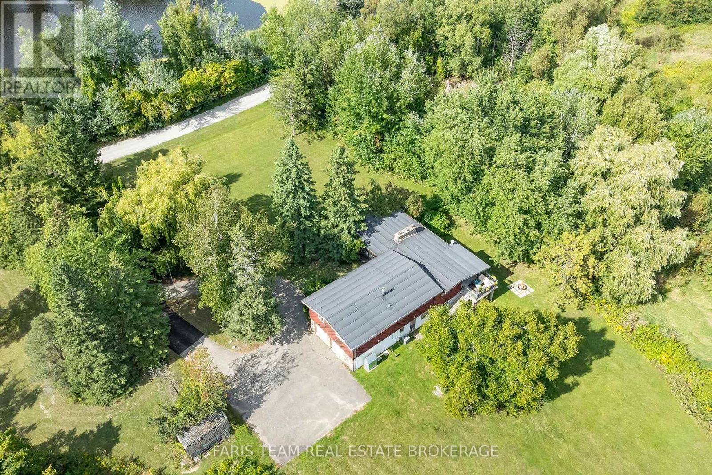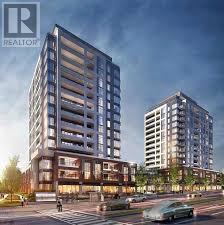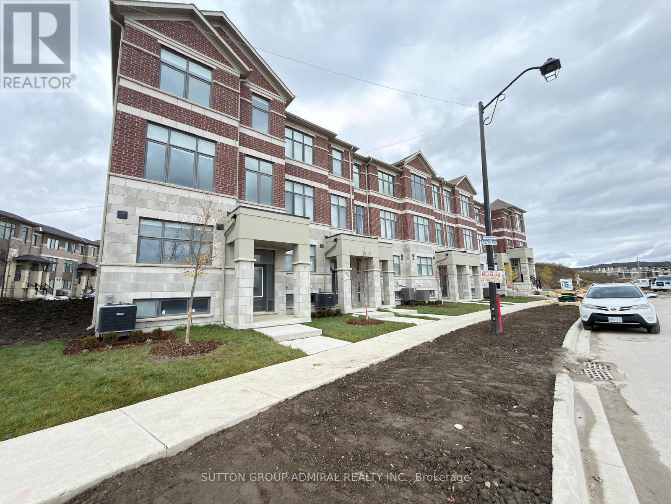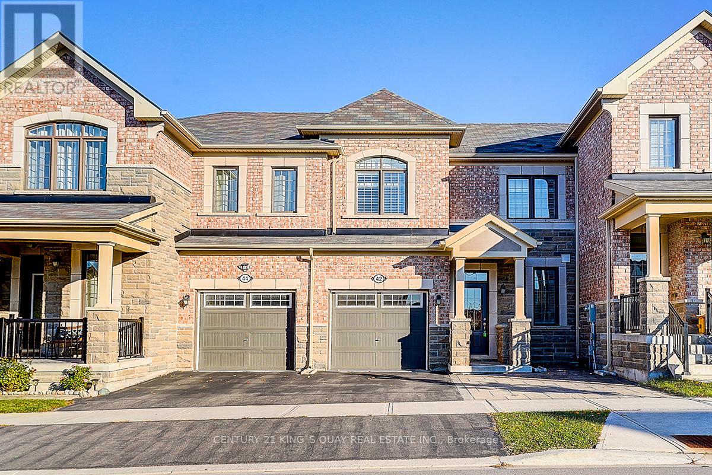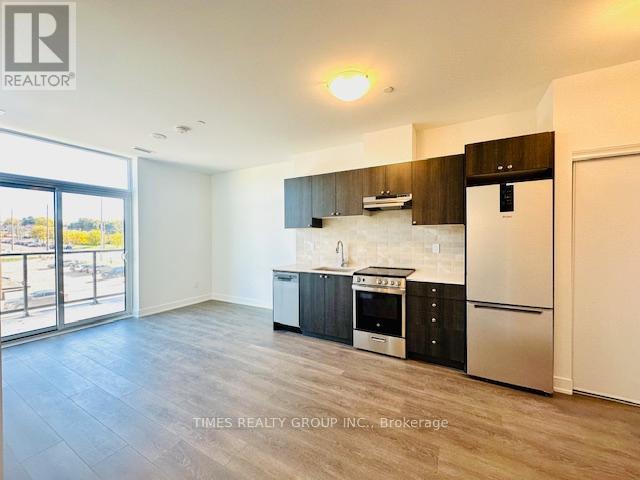8 Beverley Glen Boulevard
Vaughan, Ontario
Welcome to Daniels Boulevard at Thornhill. This beautiful 1 + 1 bedroom, 2 bathroom unit is located in the heart of Thornhill. It features a bright and spacious open concept layout, a modern open concept kitchen with quartz countertop, stainless steel appliances, laminate flooring throughout, and large windows with a walk-out to a private balcony. The den provides ample space that could be used as a second bedroom or a work-from-home office. One parking spot is included with free WiFi. Residents can enjoy modern building amenities such as a large gymnasium for basketball or racket sport games, a well-equipped exercise room & yoga room, co-working spaces & meeting room, a stylish & elegant party room with outdoor dining areas, an outdoor calisthenics zone, a pet wash station, a dog run zone, a glass greenhouse for community gardening projects, ample visitor's parking spaces, an inviting elegant lobby with seating areas, a garden courtyard, and much more. True lifestyle convenience is realized here with a host of community amenities within walking distance or just a short drive. Within just a few minutes' walk are Starbucks, Shoppers Drug Mart, a medical centre, Walmart, lots of restaurants, a community centre, child care, Westmount Collegiate, Thornhill Park & children's playground. Alternatively, it's a 5-minute drive or bus ride to Promenade indoor mall & T&T supermarket. Viva & YRT buses are at the door. Locker available for an additional $75 per month. Don't miss out on this opportunity! (id:60365)
310 - 78 Sunset Boulevard
New Tecumseth, Ontario
BEAUTIFULLY RENOVATED TWO BED, TWO BATH CONDO IN BRIAR HILL WITH 2 OWNED PARKING SPOTS, GARAGE PLUS SURFACE SPOT IN FRONT OF THE DOOR! Adult Community, secure, safe and friendly and sound proof!!*Completely renovated kitchen with stunning granite counter top/backsplash, new cabinet fronts and flooring, Maytag stainless appliances*warm hardwood flooring in main spaces*spacious balcony*Primary Suite has beautifully design, five piece washroom with gorgeous tile work in the separate shower, soaker tub and double sinks plus a large walk in closet*Good size second bedroom with another renovated bathroom across from it*Ensuite, newer LG stacked washer/dryer (Dryer is ventless)*Storage locker in the back of garage*Community Centre with many activities to enjoy*Golfing, Discounts at Nottawasaga Gym/Swimming/Restaurants*Close to Timmies, Walmart, Liquor/Wine plus Alliston shops, churches, theatres*Quick access to HWY 27 & 400 or 50. (id:60365)
38 Paddison Place
New Tecumseth, Ontario
Top 5 Reasons You Will Love This Home: 1) Enjoy three spacious bedrooms on the main level, plus a fourth in the fully finished basement, perfect for families, guests, or a dedicated home office 2) A completely carpet-free interior highlights sleek, low-maintenance flooring throughout, offering both style and practicality for modern, allergy-friendly living 3) With three full bathrooms and a convenient powder room, this home is thoughtfully designed to provide comfort and ease for every member of the household 4) The kitchen impresses with stunning quartz countertops and included appliances, making it a beautiful and functional hub for daily dining or entertaining friends 5) Step outside to a fully landscaped backyard oasis with a handy storage shed, complemented by a durable concrete driveway and walkway for lasting curb appeal, while being located just minutes from essential amenities, including the hospital. 2,588 sq.ft of finished living space. (id:60365)
995 Linden Street
Innisfil, Ontario
Estate sale! This spacious 4-bedroom, 2.5-bath Victorian-style home offers loads of potential for those ready to roll up their sleeves. Set in a quiet, family-friendly neighbourhood, it features a cozy wood-burning fireplace, wrap-around deck, and a beautifully landscaped, fully fenced yard with sprinkler system and front landscape lighting-perfect for kids or pets. The double-car garage includes inside entry and 220 amp service, plus a garden shed with 110 amp for hobbyists or extra storage. Solar panels, water softener, and satellite dish included. The large primary suite boasts a 5-piece ensuite with double sinks and a separate shower. The basement is a spacious, open-concept area awaiting your finishing touches. Extra laminate flooring and trim are included to help complete projects your way. Some areas of the home could use a little TLC, but it's a great opportunity with loads of potential-don't miss it! (id:60365)
147 Risebrough Circuit
Markham, Ontario
Welcome to this sun-filled, move-in ready 2-storey detached home (Linked) offering 3+1 bedrooms, 4 bathrooms, and a separate entrance to the finished basement. The driveway accommodates up to 4 cars, with a total of 5 parking spaces. The home features hardwood flooring and smooth ceilings on the main and second floors, pot lights on the main floor, and a modern kitchen with stainless steel appliances, quartz countertops and backsplash, complemented by custom living room cabinetry with a quartz stone feature wall. Additional highlights include an owned hot water tank, quartz countertops in the laundry room, and a freshly painted basement with new baseboards. The finished basement complete with bedroom, kitchen, and 3-piece bathroom. perfect for in-laws or potential rental income. Ideally located in a highly sought-after neighborhood with top-ranking schools, including Milliken Mills High School (IB program), this home is just minutes to Highways, and close to parks, shopping centres, public transit and much more. ** This is a linked property.** (id:60365)
151 Rhodes Circle
Newmarket, Ontario
Welcome to this stunning Cambray Model in the heart of Glenway Estates, one of Newmarket's most desirable and family-friendly communities. This beautifully upgraded 4+2 bedroom, 4-bath home offers elegance, functionality, and room to grow; perfect for family living and entertaining. You'll love the spacious main floor with a formal dining room, separate living room, and main-floor den; ideal for a home office, library or study. The modern, upgraded kitchen is open to the bright breakfast area with walkout to your private backyard oasis and heated saltwater in-ground pool the perfect indoor-outdoor flow for entertaining. The convenient main floor laundry features built in shelving, cabinets, and access to the garage and yard. Pot lights and California shutters throughout add warmth and style. Moving to the second floor, you'll find the luxurious primary suite with walk-in closet and spa-inspired 5 pc ensuite with soaker tub and separate shower. 3 additional spacious bedrooms and another 5pc bathroom are perfect for the growing family! Don't miss the basement with a massive recreation room, 2 additional bedrooms and a 3 piece bathroom. Plenty of well designed space for family! Close to many great schools, including Clearmeadow Public School (JK-8), Crossland Public School (French Immersion), St. Nicholas Catholic Elementary School and Sir William Mulock Secondary School. Minutes to Upper Canada Mall, Main Street's boutiques and restaurants, Ray Twinney Recreation Complex, Glenway Golf Course, and scenic walking trails. Easy access to GO Transit, Highway 404, and Highway 400 - ideal for commuters. Recent improvements include new eavestrough with gutter guards and downspouts, pool pump, pool salt cell and pool filter, added attic insulation, new fences in backyard, and natural gas line for bbq. Be sure to check out the virtual tour! (id:60365)
2252 Spring Street
Innisfil, Ontario
Experience exceptional privacy and investment potential with this rare 2.56 acre fully serviced parcel at the end of a peaceful cul-de-sac off Innisfil Beach Road. This newly listed property is being offered together with 2230 Spring Street, combining two exceptional opportunities for future development. Enjoy natural beauty with mature trees, a tranquil pond, and expansive grounds-perfect for building, recreation, or simply escaping to your own slice of paradise. Utilities are already in place, offering peace of mind for future plans and flexible use options. Step outside to find ample space for gardening, entertaining, or relaxing in nature, with immediate proximity to the beautifully renovated home next door. Sewer connection completed in October 2022, with costs incorporated into annual taxes until 2032 for the property 2230 Spring Street next door, owned by the same owners. Explore the possibilities and secure your place in this unique Spring Street enclave today. (id:60365)
175 South Summit Farm Road
King, Ontario
Top 5 Reasons You Will Love This Home: 1) Discover this rare offering of a charming bungalow set on 10.94 acres of land in prestigious King Township, where nature, privacy, and potential come together 2) Nestled in a peaceful estate setting, this property showcases a scenic pond, a lush canopy of mature trees, and a spacious residence surrounded by natural beauty 3) Whether you choose to renovate the existing home with your own personal touch or re-imagine the landscape entirely with a brand-new build, the possibilities here are endless for creating a true masterpiece estate 4) Added value comes with previously approved architectural plans for a luxury home and pool, available upon request, offering a head start to your dream vision 5) The current home features expansive living and entertaining spaces, including a bright and inviting living room, a generous kitchen, a primary retreat with spa-like 5-piece ensuite, and an impressive covered concrete deck overlooking the grounds. 2,057 above grade sq.ft. plus a partially finished basement. (id:60365)
211a - 705 Davis Drive
Newmarket, Ontario
Brand New 1 Bedroom for Lease in Newmarket. This 647 sq. ft. unit plus 65 sq. ft. balcony offers stylish, modern living directly across from Southlake Regional Health Centre. Steps to transit and just minutes to Highway 404. Enjoy bright finishes and an open layout in a newly built community. Building amenities include a fitness centre, entertainment room, outdoor terrace, and many more. Perfect for professionals seeking convenience and comfort. The Property is virtual staged. (id:60365)
72 Lunay Drive
Richmond Hill, Ontario
Welcome to 72 Lunay Drive - Brand New Townhome in Richmond Hill's Prestigious Ivylea Community! Discover luxury living in this brand-new, never-lived-in townhome offering approximately 2,301 sq.ft. of modern, sun-filled living space. Featuring 3 spacious bedrooms, 4 bathrooms, and a versatile ground-level recreation room that can easily serve as a home office or 5th bedroom, this residence perfectly combines style, comfort, and functionality. Enjoy unobstructed southern views, 10-ft smooth ceilings on the main floor, wide plank laminate flooring, and a natural oak veneer staircase that enhances the home's elegant flow. The open-concept kitchen is a chef's delight, boasting quartz countertops, a breakfast bar, upgraded cabinetry, and brand-new stainless-steel appliances.Retreat to the spa-inspired primary suite featuring a 5-piece ensuite with double vanity, glass shower, and a freestanding soaker tub - perfect for relaxation. The double-car garage offers direct interior access, with plenty of storage throughout the home for everyday convenience.Nestled in one of Richmond Hill's most desirable family communities, this home is Tarion warranted and ideally located minutes from Hwy 404, Gormley GO Station, Costco, Home Depot, Hillcrest Mall, Lake Wilcox, and the Richmond Green Sports Complex & High School. A rare opportunity to own a premium end-unit in Ivylea - where modern design meets everyday convenience! (id:60365)
42 Hartney Drive
Richmond Hill, Ontario
Bright & Spacious 3-Bedroom 2-Storey Townhome In The Heart Of Richmond Hill! Features 9' Ceilings On Main, Walk-Out Basement, Upgraded Light Fixtures, Fresh Paint & New Laminate Floors. Prime Location - 5 Mins To GO Station, Walk To Top-Ranked Richmond Green S.S., Community Centre, Arena, Parks, Green Space & Shopping. Easy Access To Hwy 404! (id:60365)
303b - 715 Davis Drive
Newmarket, Ontario
New, never-lived-in unit at Kingsley Square on Davis Drive, Newmarket's most exciting new condo community. Located just minutes to HWY 404, GO Transit, VIVA terminal, COSTCO, Upper Canada Mall, parks, and local restaurants and the Newmarket Southlake Regional Health Centre- Hospital. This bright and spacious 656 SQ.Ft. apartment includes 528 Sq.Ft. interior space and open private balcony: 1-bedroom, 1-bathroom suite features east-facing exposure, a large private balcony, underground parking, and an owned locker, an open-concept kitchen with quartz counters and brand-new stainless-steel appliances, and en-suite laundry. Building will offer exceptional amenities for every lifestyle, including: 24-hour concierge, fully equipped fitness centre, party/meeting room, rooftop terrace and garden, guest suites, visitor parking, and secure underground bike storage. (id:60365)

