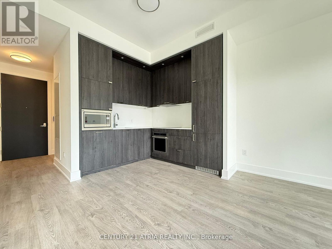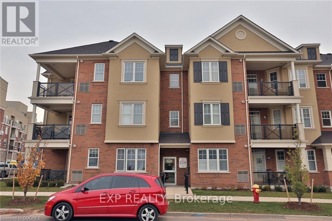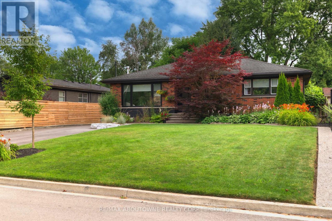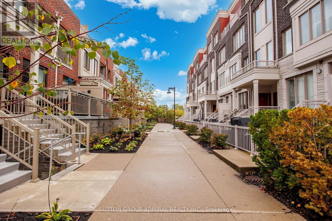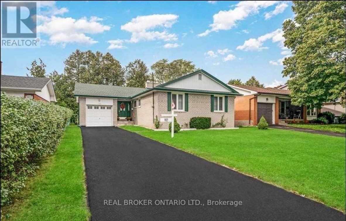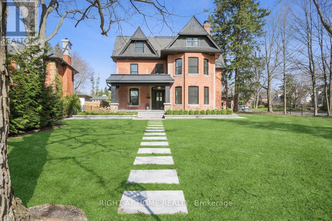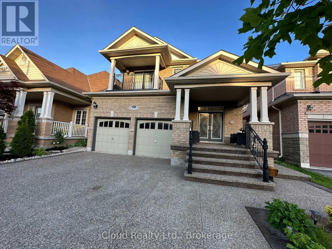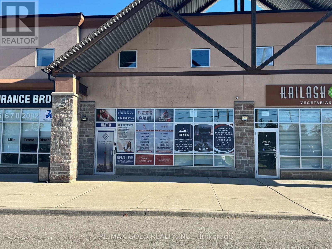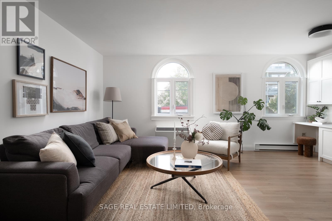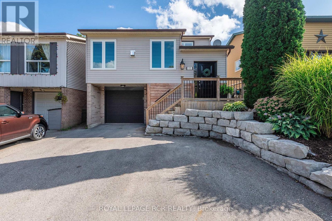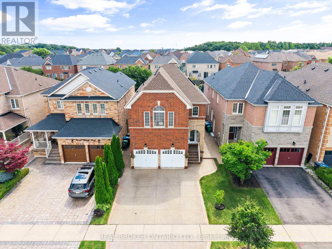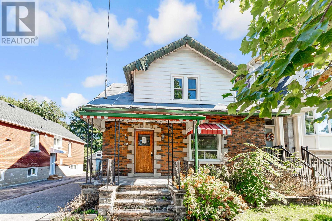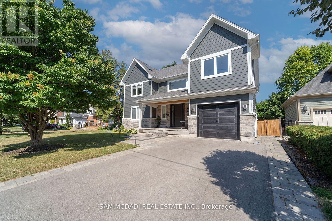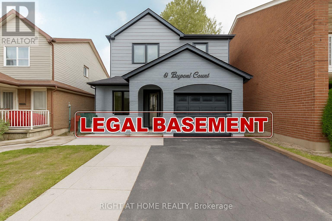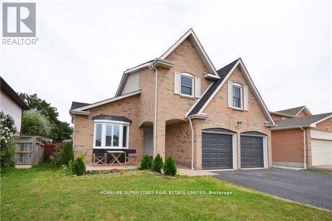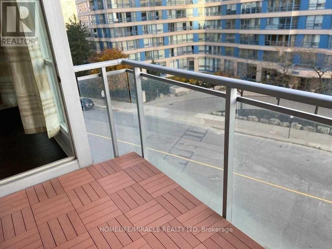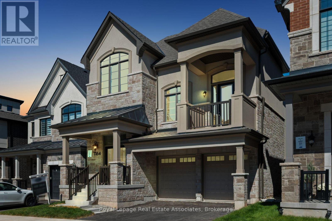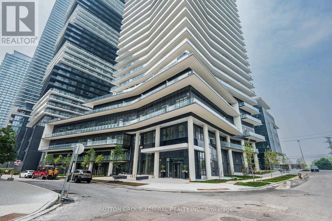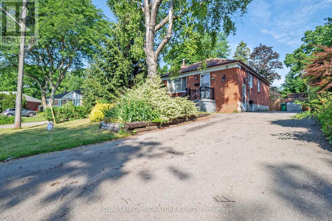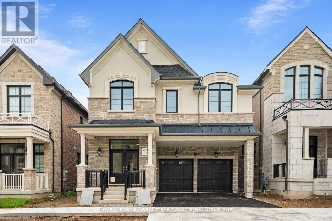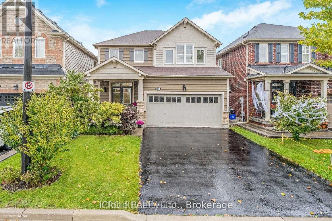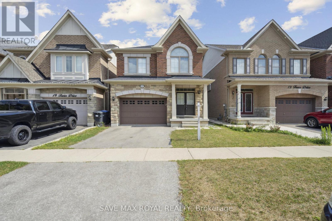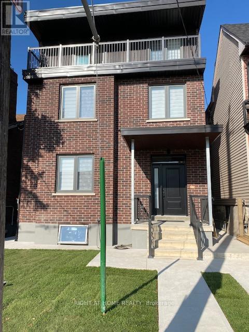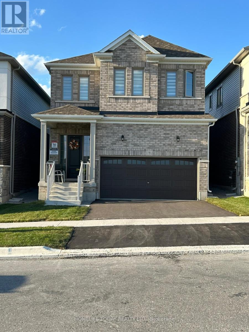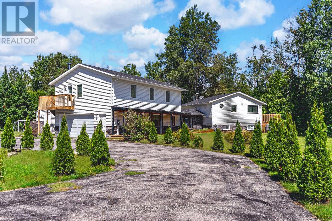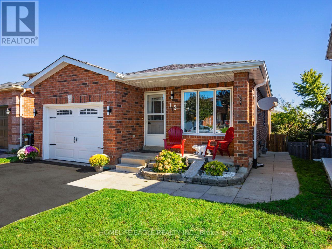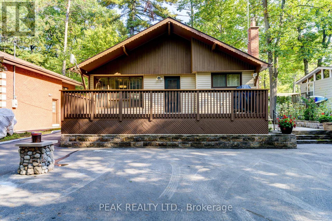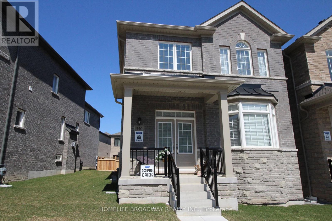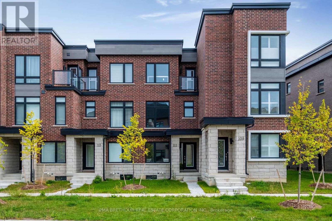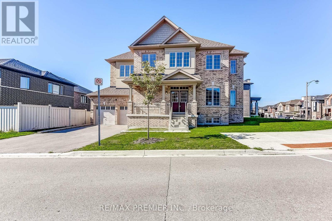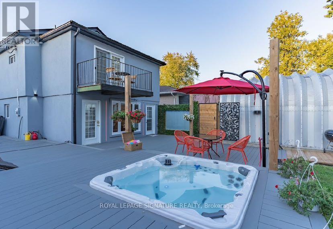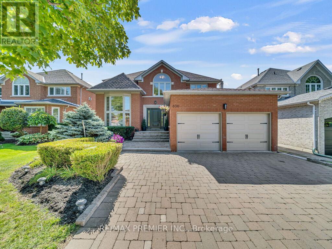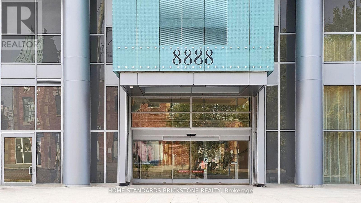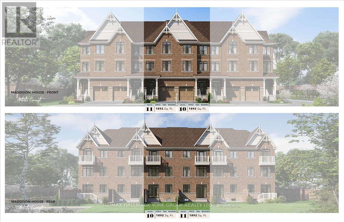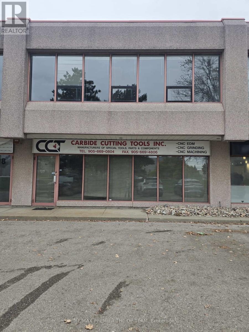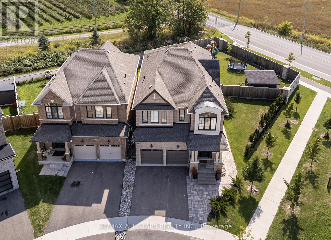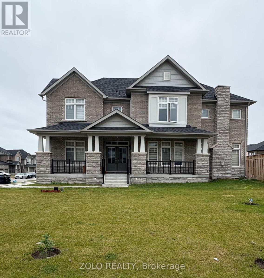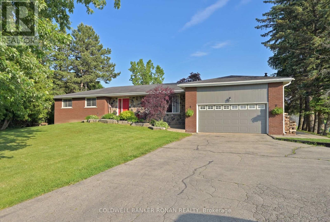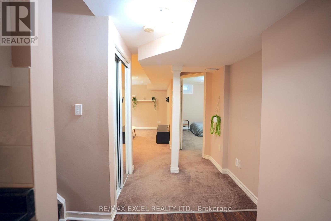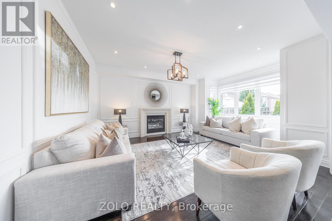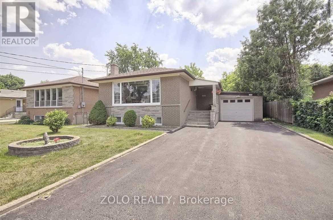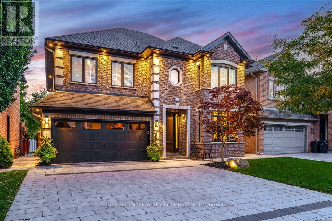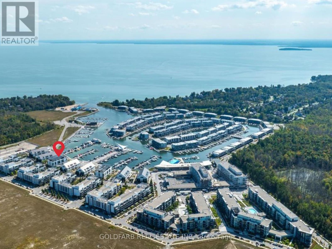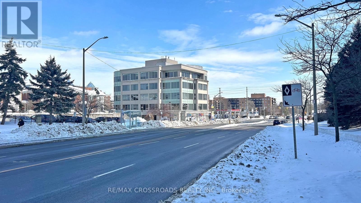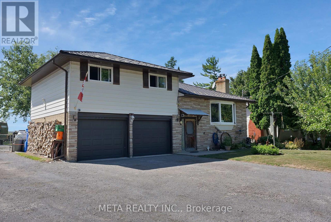106 - 259 The Kingsway
Toronto, Ontario
*PARKING & LOCKER Included* A brand-new residence offering timeless design and luxury amenities. Just 6 km from 401 and renovated Humbertown Shopping Centre across the street - featuring Loblaws, LCBO, Nail spa, Flower shop and more. Residents enjoy an unmatched lifestyle with indoor amenities including a swimming pool, a whirlpool, a sauna, a fully equipped fitness centre, yoga studio, guest suites, and elegant entertaining spaces such as a party room and dining room with terrace. Outdoor amenities feature a beautifully landscaped private terrace and English garden courtyard, rooftop dining and BBQ areas. Close to Top schools, parks, transit, and only minutes from downtown Toronto and Pearson Airport. (id:60365)
306 - 2339 Sawgrass Drive
Oakville, Ontario
Spacious & Bright 2 Bdrm + 2 Full Bath In Rapidly Developing Neighbourhood. Features Scratch-Proof Laminate Flooring T/O. Better Than Laminate! Completely Carpet Free! S/S Appliances, Stacked Washer & Dyer. Garage W/ One Additional Parking In The Driveway. Steps To Walmart, Shopping, Transportation, Restaurants, Banks, Great Schools. (id:60365)
544 Maplehill Drive
Burlington, Ontario
Roseland Bungalow!Lovely open-concept bungalow in the heart of Roseland. Situated on a 60 x 135' lot, this updated home features hardwood floors, pot lighting and Flat Ceilings throughout, and new appliances including B/I Thermador Microwave, Freshly painted, roller blinds with remote in Living Room and drapery.Main floor offers 3 bedrooms. Finished lower level includes a large recreation room plus an additional bedroom with full ensuite and walk-in closet perfect for guests, extended family, or a teen retreat.Backyard includes new fencing, perennial gardens, 30' x 20' aggregate stone patio, sprinkler system Front and Rear and a low-maintenance New Composite Deck Approx. 20' x 14' with glass railings.Gas Line for BBQ and Fire Table, Move-in ready in one of Burlingtons most desirable neighbourhoods. Hot water tank, furnace, and A/C are all owned. (id:60365)
14 - 125 Long Branch Avenue
Toronto, Ontario
Coveted Long Branch Townhome Built by Minto! This bright and spacious 2-bedroom, 3-bathroom home features 9' ceilings, hardwood floors on the main floor, and an open-concept living/dining/kitchen area with popcorn ceilings removed for a sleek, modern look. Freshly painted, the home showcases large windows with custom silhouette blinds that flood the space with natural light. The modern kitchen is equipped with quartz countertops, a breakfast bar, a contemporary backsplash, and stainless steel Whirlpool appliances. In the primary bedroom, a walk-in closet and custom built-in closet system add convenience and organization. Enjoy outdoor living on the rooftop terrace, complete with a natural gas BBQ line and sweeping sunset views. Low maintenance fees! Additional highlights include: Reverse osmosis water system (built into kitchen countertop), owned tankless hot water heater, newly installed Air Conditioner and 1042 GeneralAire Humidifier, and Arlo video doorbell. Prime location, nestled just minutes from Long Branch GO Station and transit, parks, cafes, restaurants, and trendy shops. (id:60365)
Upper - 1821 Truscott Drive
Mississauga, Ontario
Newly Renovated Spacious Bungalow In Clarkson Area In Lorne Park School District. Featuring 3-bedroom, 2-bathroom bungalow features modern living at its finest. It was recently renovated with hardwood floors, a stunning open concept kitchen featuring quartz countertops, and beautifully updated full bathrooms. This bright home boasts fresh lighting, paint, and all-new appliances, creating a contemporary feel. The large, open concept living and dining areas are perfect for entertaining, and the spacious backyard is ideal for enjoying outdoor time. Situated in a prime location, you're just a short walk to Clarkson GO, QEW, Parks, and Trails. Don't miss the opportunity. Sun-Filled Home With Open Concept Living, Dining, and Kitchen.Amazing Location With Lots Of Natural Light! Tenant pays 70% utilities. The landlord will maintain the lawn and snow removal. (id:60365)
96 Fruitvale Circle
Brampton, Ontario
Attention 1st Time Home Buyer & Investor! Beautiful Must View Freehold Townhouse Like New 4 Bdrm 2.5 Washroom In the heart of the Mount Pleasant Go area. Updated Long Kitchen Cabinets, Lots Of Natural Light, Entrance From Garage, 9 Feet Ceiling, beautiful Balcony. Proudly Make This As Your New Home By Lifelong Memories & Years Of Worry Free Living with Your Friends & Family. Walking distance to the major intersection of Mayfield Rd & Chinguacousy Rd and easy public transportation. And Is Close To Everything You Will Ever Need Grocery, Parks, Restaurants, and Shops. (id:60365)
2187 Lakeshore Road
Burlington, Ontario
Completely renovated show home in the heart of Burlington. Set on a rare 86 x 150 ft lot, thisiconic residence offers over 4500 sq. ft. of luxury living. A perfect blend of timeless designand modern elegance, featuring chevron hardwood, custom cabinetry, and designer finishesthroughout. The main floor boasts a chefs kitchen with oversized waterfall island, built-inappliances, and servery, flowing seamlessly to the formal dining room, office, and family roomwith floor-to-ceiling windows and gas fireplace. Upstairs, three oversized bedrooms each offerprivate ensuites and built-ins. The third level impresses with a skylit lounge plus twoadditional bedrooms, both with ensuites. A rare opportunity to own a truly Luxury Certifiedhome in one of Burlingtons most coveted locations. (id:60365)
1272 Rolph Terrace
Milton, Ontario
Absolutely Fully Upgarded Bright, Spacious Open Concept Layout home in Fantastic Neighborhood, Close To All Amenities ,Featuring: Double Door Entry, Upgraded 9Ft Ceilings. Formal Dining, Sep Living and Sep Family Room With Fireplace, Fully Upgraded Kitchen. Finished 2 Bedroom Basement, Pot Lights All Over The House In And Out , No Sidewalk!! . All For You To Enjoy (id:60365)
3a - 1200 Derry Road E
Mississauga, Ontario
Excellent Location, Great Exposure on Derry Rd, High Traffic Area, Professionally Finished Office on the Ground Floor, with 4Offices, Reception, Washroom & Kitchenette, Option to install a sign on the Unit Front, Ample Car Parking in Front and rear of the unit, Centrally located in Mississauga close to Brampton and Easily Accessible from Hwy 410, 401, 407 and all major roads, Move in any time, All professional offices in the plaza. Open office as an Accountant, Immigration, and Real Estate, Travel Agency, Architect, Traffic Tickets, or Mortgage, Transport Company Office etc..Great Location, High Visibility, Easy on/off, Private Rooms, Gross Lease includes all utilities, TMI, Video surveillance &Internet, Move in anytime. All Showings are during business hours only. (id:60365)
21 - 1250 King Street W
Toronto, Ontario
Sun, Style & Square Footage - Served Daily. At the crossroads of Queen West, King West, and Liberty Village, discover a hidden gem in an intimate townhome community: 2 storeys of bright, open living that feels like a retreat in the heart of the action. A sun-soaked living room from dawn 'til dusk, framed by arch-top windows and overlooking a dreamy 355 sq ft private patio. The freshly renovated kitchen brings the magic: quartz counters, sleek new cabinets, endless storage, and built-in dining. It all flows effortlessly into the airy open-plan living space, complete with a built-in home office that makes WFH feel a little less "work". Downstairs is the flex zone - two spacious bedrooms, a den you'll actually use, plus a second WFH setup if you're double-booked. The bold, stylish bathroom serves spa vibes with a roomy tub and smart storage. Step straight out to your oversized private patio - a rare Parkdale bonus that begs for BBQs, brunches, and plant babies galore. Top it off with exclusive underground parking, visitor parking in a gated lot, and a maintenance package that goes above and beyond: Bell Fibe high-speed internet & cable, exterior upkeep, parking, snow removal, landscaping, water, and garbage collection - all included. And the cherry on top? You're steps to indie cafés, buzzing restaurants, local boutiques, and green parks, with the King streetcar ready to zip you downtown. This is downtown living, leveled up. (id:60365)
133 Goldgate Crescent
Orangeville, Ontario
This is one home you don't want to miss! This completely updated raised bungalow is tucked away on a quiet crescent close to shopping, restaurants, and schools. Freshly painted and upgraded top to bottom, this home offers peace of mind with nothing with left to do but move in and relax. From the moment you arrive, manicured perennial gardens set the tone for the pride of ownership throughout. Inside, every detail has been thoughtfully updated with timeless, high-end finishes. Hardwood flooring and California shutters flow through the main level. The chefs kitchen features abundant cabinetry, a pantry, granite counters, tile backsplash, glass cooktop, and matching GE Profile appliances. Overlooking counter seating, the dining area, and great room, this kitchen makes entertaining effortless. The great room is anchored by a striking stone fireplace, flanked by oversized windows with charming bench seating that fill the space with natural light. Down the hall, past the updated 2-piece bathroom, is the primary suite, a true retreat! This oversized bedroom offers a walkout to the deck, an extra-large closet, and space for sitting or reading. The spa-like ensuite includes a double vanity with stone countertops and a glass walk-in tiled shower, another example of the top-to-bottom updates that make this home feel brand new. The lower level offers a separate entrance, kitchenette, and a 4-piece bathroom. Two generous bedrooms with large above-grade windows provide plenty of natural light, ideal for in-laws, guests, or rental potential. Outside, a two-tier deck provides multiple sitting areas with room to dine, lounge, and barbecue. Surrounded by mature trees, perennials, and a cozy fire pit, the backyard is the perfect place to unwind. This home truly leaves nothing to do but move in and enjoy. ** This is a linked property.** (id:60365)
2605 - 251 Manitoba Street
Toronto, Ontario
Welcome to 251 Manitoba St! This rarely offered unit is highly upgraded featuring 805 Sqft, 2 Br, 2baths in one of the most desirable locations in Mimico. 1 Underground Parking Spot And Locker incl. Spacious Master With W/I Closet(organizers) and a spa-like en-suite. Modern Open Concept Layout Features High-End Finishes, Kitchen With upgraded panelled Appliance, Quartz Counters w/matching Backsplash and oversized custom island w/ marble top in kitchen. W/O to an oversized 32ftx5ft Balcony! Gorgeous unobstructed Lake Views From The Balcony & primary bdrm! State of the Art Amenities include; 24 Hour Concierge, Sauna, Outdoor Pool, BBQ Area, Grand Gym, & Party Room. Located Close To Shopping, The Lake, Park, Transit, Trails & Restaurants. Minutes To The Gardiner/QEW With Easy Access To Downtown & Connecting HWYs 427/401. (id:60365)
Upper - 3450 Trilogy Trail
Mississauga, Ontario
Welcome to this meticulously maintained home, a stunning 4-bedroom,4-bath property offering over 2300 sq. ft. of living space on one of the best lots in the area. Featuring an exposed concrete driveway and backyard patio with a professionally landscaped backyard oasis, this home is designed for both everyday family living and entertaining, indoors and out. The main level boasts a fabulous open-concept layout with a spacious family room and gas fireplace, formal dining, breakfast area, and a chef's kitchen with stainless steel appliances, granite counters, backsplash, extended cabinets, and oak staircase. Hardwood flooring throughout the main and upper levels, skylight,new blinds, pot lights, and 9-ft ceilings add to the elegance. Upstairs offers 4 bedrooms, 3 bathrooms, and a dedicated study that can easily be converted into a 5th bedroom. The primary suite features a walk-in closet and a luxurious, upgraded ensuite with a free-standing tub.Step outside to a massive backyard with an above-ground pool, exposed concrete patio, storage shed, gas line for BBQ, and an automatic lawn sprinkler system in the front and back. Additional features: main floor laundry with cabinetry garage access, extended cabinetry, and professionally landscaped grounds.Prime Location: Close to highways, top-rated schools, shopping, parks, Churchill Meadows Community Centre, and the Ridgeway Plaza . (id:60365)
101 Ninth Street
Toronto, Ontario
Enjoy living in highly desirable neighborhood of Toronto. This 40 Ft x 125 Ft lot offers unlimited potential to from renovation to newly built custom home surrounded by multi million dollars custom built homes.This solid structured house features large living areas, three spacious bedrooms with walk-in closets, a four-piece family bathroom, and front porch.The basement has separate entrance.Huge backyard offers trees, and a beautiful perennial garden, providing a peaceful environment. Three car parking spots. Very conveniently located. (id:60365)
2163 Deyncourt Drive
Burlington, Ontario
Welcome to this exceptional custom-built home, thoughtfully designed and meticulously crafted in 2018. Nestled in the heart of one of Burlington's most desirable neighbourhoods, this property offers a perfect blend of timeless elegance, quality finishes, and modern comfort. Step inside to discover a bright, airy main floor where soaring cathedral ceilings and expansive windows flood the space with natural light. The open-to-above living room features a dramatic fireplace as its focal point, seamlessly flowing into the kitchen and dining areas ideal for both relaxed family living and stylish entertaining. A private main-floor office provides the perfect work-from-home setup, while multiple walkouts invite you into the professionally landscaped backyard a serene, private escape designed for year-round enjoyment. Upstairs, the primary retreat is a true sanctuary, complete with a cozy fireplace, custom walk-in closet, and a spa-like ensuite featuring heated floors and a luxurious steam shower. Two additional bedrooms offer comfortable accommodations for family or guests. The fully finished lower level expands your living space with a spacious media/games room, a fourth bedroom, and a full bathroom perfect for teens, in-laws, or visitors. Outside, the backyard a relaxing hot tub, while a full irrigation system ensures effortless maintenance. Whether you're hosting gatherings or simply unwinding, this space offers exceptional privacy and tranquility. Enjoy the best of Burlington living with close proximity to the vibrant downtown core, lakefront, top-rated schools, parks, trails, restaurants, and boutique shopping. Commuters will appreciate easy access to highways and the GO Train station. (id:60365)
6 Bryant Court
Brampton, Ontario
**LEGAL BASEMENT APARTMENT** Welcome to this newly renovated detached home. This stunning property boasts a range of modern upgrades, making it the perfect blend of comfort and convenience! Step into the heart of the home and be greeted by a brand-new kitchen, thoughtfully designed with both style and functionality in mind, featuring top-of-the-line appliances! The freshly painted interiors provide a canvas for you to infuse your personal style. Master bedroom with ensuite bath, separate entrance to basement with two separate laundries, and walkout to your private backyard. Washrooms feature new vanities, adding a touch of sophistication to your daily routine! Location couldn't be more idealconveniently situated close to the highway, shopping plaza, school, and transit options, ensuring easy access to all amenities and activities! Pot lights all around the house, including inside! Extended driveway to accommodate guest parking! Don't miss this opportunity to make this beautifully updated property your own. Schedule a viewing today and envision the lifestyle awaiting you in this wonderful home. ** This is a linked property.** (id:60365)
6 Farley Road
Brampton, Ontario
Welcome To This Stunning Detached Home Located On A Quiet Street In One Of Brampton's Most Desirable Neighbourhoods! Offering Beautiful Curb Appeal, A Large Lot, And A Meticulously Maintained Outdoor Space. Soak Up The Sun, This Home Is Filled With Abundant Natural Light Thanks To Its Many Windows, Vaulted Ceiling, And 2 Large Skylights In The Family Room! The Functional And Unique Layout Features A Bright Living Area, Cozy Fireplace, And A Stunning, Fully Renovated Perfect For Both Everyday Living And Entertaining. The Main Floor Offers A Separate Dining Room, Spacious Family Room, And Convenient Laundry With Garage Access. Upstairs, The Primary Bedroom Boasts A 4-Piece Ensuite And Walk-In Closet, While Additional Bedrooms Are Generously Sized And Have Closets. The Finished Basement Is A Must-See, Featuring A Separate Entrance, Full Kitchen, Wet Bar, Large Bedroom, And Three 3-Piece Bathrooms Providing Incredible Potential For Extended Family Living Or Rental Income. Beautiful Spacious Backyard To Host & Entertain! Prime Location: Walking Distance To Sheridan College, Top-Rated Schools, Parks, Trails, Shopping Malls, Banks, And All Major Amenities. Whether You're A First-Time Buyer, Growing Family, Upsize, Or Investor, This 10/10 Move-In-Ready Home Is The Perfect Opportunity In A Sought-After Community. Real ***Pride Of Ownership!*** (id:60365)
407 - 225 Webb Drive
Mississauga, Ontario
Welcome to Solstice Condominiums Lease Opportunity in the Heart of Mississauga! Spacious and well-maintained 1 Bedroom + Den unit with 1 Bathroom, Private Balcony, and 1 Parking Space. Functional open-concept layout with modern kitchen featuring Stainless Steel Appliances: Fridge, Stove, Built-In Over-the-Range Microwave & Built-In Dishwasher. Unbeatable Location Walk to Square One Shopping Centre, Celebration Square, Living Arts Centre, Hazel McCallion Library, YMCA, Restaurants, Cafes, Parks, City Centre Transit Terminal & Future LRT. Enjoy Premium Building Amenities: Indoor Pool & Hot Tub, Steam & Sauna Rooms, Gym & Yoga/Aerobics Room Billiards Room, Outdoor BBQ Area, Guest Suite,24-Hour Concierge & Security. Please note that the photos shown were taken earlier when the property was vacant. (id:60365)
1164 Onyx Trail
Oakville, Ontario
Welcome To 1164 Onyx Trail, Located In The Sought-After Community Of Joshua Meadows In Oakville. This Brand-New, Never-Lived-In Home Is The Prestigious Kingsley Elevation French Chateau Model By Mattamy Homes, Featuring Geothermal Energy this home Showcases 3,179 Sq. Ft. Of Exceptional Living Space With 4 Bedrooms And 3.5 Bathrooms. The Exterior Impresses With Its Elegant Stone And Stucco Finish, Complemented By A Two-Car Garage And Driveway Parking For Two Additional Vehicles. Inside, You Are Greeted By Soaring Ceilings And An Abundance Of Natural Light That Highlights The Thoughtful Design Throughout. The Formal Dining Area Flows Seamlessly Into The Spacious Living Room Overlooking The Backyard, Perfectly Combined With The Gourmet Eat-In Kitchen Featuring A Large Centre Island, Quartz Countertops, Upgraded Cabinetry, And A Walkout To The Deck. The Mid-Level Offers A Stunning Great Room With Its Own Balcony, Creating An Additional Space For Relaxation And Entertaining. Upstairs, The Primary Suite Delivers A True Retreat With A Walk-In Closet And A Luxurious 6-Piece Spa-Like Ensuite, While Bedrooms Two And Three Are Generously Sized And Share A Well-Appointed 5-Piece Bathroom. Bedroom Four Offers The Added Benefit Of A Private 3-Piece Ensuite. The Lower Level Includes A Finished Laundry Room And A Large Unfinished Space With A 3-Piece Rough-In And Above-Grade Windows, Providing Endless Possibilities To Customize To Your Needs. This Rare Opportunity Combines Modern Design, Premium Finishes, And A Coveted Oakville LocationA Perfect Place To Call Home. (id:60365)
4905 - 38 Annie Craig Drive
Toronto, Ontario
Welcome to Waters Edge, where luxury meets lifestyle on the scenic shores of Lake Ontario in Toronto's vibrant Humber Bay community. This elegant 2+1 bedroom, 2 bathroom condo offers unobstructed panoramic views of Lake Ontario and the Toronto skyline through floor-to-ceiling windows, filling the space with natural light and serene beauty.2 spacious bedrooms + versatile den (ideal for home office or guest room)2 modern bathrooms Open-concept living & dining area Gourmet kitchen with premium finishes Wraparound balcony perfect for morning coffee or evening wine Thoughtfully designed layout offering both functionality and elegance Whether you're hosting friends or unwinding after a long day, this suite provides the perfect balance of comfort, style, and tranquility (id:60365)
2 - 559 Drymen Crescent
Mississauga, Ontario
Two bedroom basement apartment located in great family friendly neighbourhood. Open concept and spacious. Parking for 1 car. Close to QEW and GO Station. (id:60365)
3142 Duggan Trail
Oakville, Ontario
Welcome To 3142 Duggan Trail, A Stunning Executive Residence Nestled In Oakvilles Prestigious Upper Joshua Creek Community. Offering 3,127 Sq.Ft. Of Luxurious Living Space, This Mattamy-Built Masterpiece Boasts 4 Bedrooms, 3.5 Bathrooms, A Double Car Garage, And Driveway Parking For 2 Additional Vehicles. From The Moment You Step Inside, Youre Greeted By Sophisticated Finishes Including A Custom Oak Staircase, Wide Plank Oak Engineered Hardwood Flooring Throughout (Excluding Tiled Areas), And Soaring 10-Foot Ceilings On The Main Level. The Open-Concept Layout Is Designed For Both Elegant Entertaining And Everyday Comfort, Featuring A Spacious Dining Area, A Grand Living Room With A Gas Fireplace And 19-Foot Ceilings That Open To A Loft Above, And A Chef-Inspired Eat-In Kitchen With Upgraded Cabinetry, A Large Centre Island, And Walkout To The Backyard. A Convenient Mudroom And 2-Piece Bath Complete The Main Floor. Upstairs, The Primary Suite Offers A Peaceful Escape With A 5-Piece Ensuite And Walk-In Closet, While Three Additional Bedrooms Include One With Its Own 3-Piece EnsuitePerfect For Guests. A Large Loft Area Overlooking The Living Room Provides Flexible Space For A Home Office Or Lounge, And The Second-Floor Laundry Room And 5-Piece Main Bath Add To The Homes Functionality. The Unfinished Basement Offers A Blank Canvas With A 3-Piece Rough-In, Ready For Your Vision. Backing Onto A Ravine, This Home Combines Natural Privacy With Urban Convenience, Close To Top-Rated Schools, Parks, Restaurants, And Major Highways, Offering Easy Access To Downtown Toronto And Pearson International Airport. Dont Miss This Incredible Opportunity To Call This Exceptional Property Home. (id:60365)
883 Pickersgill Crescent
Milton, Ontario
No Sidewalk Upgraded Well Maintained Home In Family-Friendly Harrison Sub. Close To Schools, Parks & Shopping. Open Concept Features Engineered Hardwood Floors. Calif.Shutters,9' Ceilings, Quartz Countertops In Kitchen With Pantry. 2nd Level 3 Bdrms + Loft Currently Used As Office Space. Primary Bedroom With Walk-In Closet, Renovated Ensuite Bath.48 Hrs Irrevocable Please. $200 Security Deposit For Keys/Garage Opener. Tenant Insurance Required. Easy showing with w/keypad access. 3-hour Showing Notice Required. (id:60365)
17 Fann Drive
Brampton, Ontario
Stunning Detached Home in Northwest Brampton's Most Desirable Neighborhoods! This beautifully maintained 3-bedroom, 3-bathroom detached home offers 1,913 sq. ft. of living space. Spacious unfinished basement featuring a builder-installed separate entrance ready for the new owner's vision and customization. Situated just minutes from Mount Pleasant GO Station, this home is surrounded by all essential amenities, including grocery stores, major banks, Creditview Sandalwood Park, top-rated schools, shopping, and more. From the moment you arrive, you'll be impressed by the premium stone and brick elevation, double door entry, and 9 ft ceilings on the main floor. The interior showcases elegant hardwood floors, a hardwood staircase, and a seamless open-concept layout with a cozy gas fireplace perfect for relaxing or entertaining. The modern kitchen offers ample cabinetry for storage and functionality, ideal for any growing family or those who love to cook. Upstairs, spacious three bedrooms and a functional layout provide comfort and convenience for every lifestyle. Second-floor laundry adds extra convenience to your daily routine This move-in-ready gem is a rare find that beautifully blends style, space, and location. Don't miss your chance to own this incredible home! (id:60365)
Apt 2 - 225 Mcroberts Avenue
Toronto, Ontario
New construction, 2nd floor apartment with 3 bedrooms, spacious kitchen with multiple cabinets and walkout to backyard. Laundry in basement coin operated. Hydro extra. 2 schools, public and catholic walking distance. JJ Piccininni Rec centre, parks, restaurants, bakeries within a few blocks. Enjoy home in this compact apartment overlooking Prospect cemetery. Small balcony at the back, and windows throughout. Caledonia bus route half a block away. (id:60365)
7 Phoenix Boulevard
Barrie, Ontario
Beautifully maintained **4-bedroom, 3-washroom home** just under **2,000 sq ft**, available for lease. This bright, open-concept layout features a **modern kitchen with stainless steel appliances and island**, spacious living/dining area, and **second-floor laundry**. Upstairs includes a **primary suite with ensuite and walk-in closet**, plus three generous bedrooms. Located in a **family-friendly neighborhood fronting a park**, and just minutes to **schools, shopping, and major highways**, this home blends comfort, convenience, and modern living. (id:60365)
20 Hillview Crescent
Springwater, Ontario
ELEGANT ESTATE ON 1.31 ACRES WITH PREMIUM FINISHES, EXCEPTIONAL OUTDOOR SPACE & MULTI-GEN POTENTIAL! Tucked away on a private estate lot just minutes to Barrie and Hwy 400, this jaw-dropping executive residence offers nearly 3,100 finished sq ft of completely reimagined designer living with showhome-worthy finishes and an exceptional lifestyle. A striking double-tower facade makes a bold first impression before stepping into sun-drenched interiors styled with oversized black-framed windows, pot lights, easy-care flooring and a neutral colour palette. The dream quartz kitchen is as functional as it is beautiful, featuring a waterfall island, stainless steel appliances including a gas stove, pot filler, modern hardware, open shelving and sleek pendant lighting, flowing into a sophisticated dining room with a walkout alongside a stunning living room with a linear fireplace, built-ins and a walkout. Six bedrooms and five bathrooms cater to large or multi-generational family living, highlighted by a magazine-worthy primary retreat with a five-piece ensuite with vessel sinks, walk-in closet, wood stove and private walkout. The finished lower level showcases an expansive recreation area ready for a pool table, a wood-burning fireplace for cozy ambience and a showstopping custom wine room that will thrill collectors and entertainers. Everyday living is elevated with a mudroom showcasing cabinetry and bench seating, a main floor laundry room and a dedicated pet wash station. Outside, enjoy resort-style entertaining with a massive deck, covered porch, hot tub, above-ground pool and sprawling lawn surrounded by mature trees for ultimate privacy. Whether it is sipping vintages in your incredible wine room or unwinding in the hot tub after a summer swim, this #HomeToStay captures the true joy of living well. (id:60365)
15 Brown Wood Drive
Barrie, Ontario
Perfect 2+1 Bedroom All Brick Bunaglow* Double Wide Driveway* Located In Barrie's Family Friendly Little Lake Community* All New Magic Windows 2025* W/ 40 Year Warranty* All Mechanicals Upgraded* New Furnace 2021* New A/C 2021* New Washer & Dryer* New Soffits Fascia 2025*New Downspouts 2025* New Roof 2018* Sunny East Exposure W/ Ample Parking Space* Enjoy Over 1,900 Sqft Of Living Space W/ Finished Walkout Basement *Potential For Income Or Perfect In Law Suite* Open Concept Living & Dining Room Eat-In Kitchen *All White Cabinetry Double Sink By Window* Modern 4PC Bathroom W/ New Vanity & Quartz Counter New Faucet & New Wall Light 2025* All Spacious Bedrooms W/ Closet Space & Large Windows* Great Sized Backyard *Fully Fenced* *Outdoor Shed *Perfect For Summer Nights & BBQ* Beautifully Landscaped Front Yard W/ Upgraded Front Porch* Close To Top Ranking Schools & Colleges* Minutes To The GO in Barrie, Minutes To Highway 400 Access. *Perfect First Time Home W/ Rental Potential Or Perfect Downsize Home* (id:60365)
11 Glen Avenue S
Tiny, Ontario
OPEN HOUSE SUNDAY OCTOBER 12 BETWEEN 2-4PM. Location Plus! Highly sought after location at private Deanlea Beach, steps away to a pristine sandy beach on Georgian Bay. Well maintained, three bedrooms, four season cottage/home. Main floor kitchen with dishwasher overlooking dining room and living room, walkout to a large deck 12' x 24' with hook up for gas BBQ, two good size utility sheds. Full basement with a large rec-room, laundry room, shower and enclosed walkout to stone patio. Paved driveway with lots of parking for 5 cars. New Roof, new stairs and patio renewed 2024, Septic tank and weeping tile bed 2012, septic riser 2022, drilled well 1999, gas furnace, air conditioner and water heater 2012, electrical panel 2011. Close to shopping, golfing, ski hills, bike trails, snowmobile trails, cross country trails, hiking, and all other amenities. Under a 4 minute walk to a private beach. Deanlea beach residents annual dues approximately $75.00 annually. (id:60365)
25 Srigley (Entire House) Street
Barrie, Ontario
Great Area to Live In, Entire House for Rent ... this All Brick Freehold townhome features 2 beds and 1.1 baths, recent upgrades: new furnace Aug. 2025, updacted AC, new toilet. Exterior Siding Door/Windows 2018, Shingles 2014, Garage Door 2014. Garage access to fully fenced backyard with two-teir deck. Amazing location within walkingdistance to shopping schools, Holly Rec Centre & Trails in Ardagh Bluffs. (id:60365)
(Coach House) - 550 Whites Hill Avenue
Markham, Ontario
Coach House in Cornell Community. Bright and sunny with a modern open-concept kitchen. Move-in ready. Private separate entrance offers added privacy. Features two bedrooms with a full 4-piece bathroom. ** Ensuite private laundry ** no need to share with the landlord. Includes one garage parking space. Free Wi-Fi internet provided by the landlord. (id:60365)
111 Cornell Rouge Boulevard
Markham, Ontario
Brand new, never lived in, contemporary townhome in family friendly Cornell Rouge community. This large, beautiful home features over 2,000 sq.ft. of living space, wood staircases & railings, laminate wood flooring on main & second floors, plenty of natural light, stone kitchen counters, stainless steel kitchen appliances, smooth ceilings throughout and more. Family room, direct access to garage, large primary bedroom with 3-pc ensuite and walk-in closet. Close to schools, parks and public transit. New property, taxes not assessed. This property will go to auction on October 23, 2025. (id:60365)
204 Sunnyridge Avenue
Whitchurch-Stouffville, Ontario
Welcome to this rarely offered 4-bedroom, 2.5-bathroom detached home in one of Stouffvilles most sought-after, family-friendly neighborhoods. Boasting 2,279 sq. ft. of newly renovated living space and countless upgrades, this home perfectly blends modern design with everyday functionality. From the moment you walk in, youll be greeted by abundant natural light streaming through large windows, creating a warm and inviting atmosphere throughout. The open-concept layout seamlessly connects the stylish kitchen, spacious living areas, and sun-filled dining space ideal for both relaxing and entertaining. Step outside to your private backyard oasis, perfect for hosting family gatherings or enjoying peaceful evenings outdoors. The unfinished walkout basement provides endless possibilities whether you envision a home gym, theatre, or in-law suite. Beautifully maintained and move-in ready, this home is located just minutes from top-rated schools, parks, Main Street, the GO Station, and all of Stouffvilles premier amenities. This one truly has it all! (id:60365)
245 Bayview Avenue
Georgina, Ontario
This exceptional property presents a rare opportunity for those seeking a refined and luxurious living experience. Located on a quiet street, it is just a one-minute walk to the local private beach park, offering an idyllic setting for relaxation and recreation.Fully renovated, this home boasts high-quality, modern finishes that combine elegance with comfort. The main floor features an open-concept layout, with a brand-new kitchen equipped with granite countertops and state-of-the-art appliances. Advanced technology is seamlessly integrated throughout the home, enabling users to connect, control, andmonitor lighting on both the main floor and in the backyard providing both convenience and energy efficiency. The property also includes smart automated blinds and two heated-seat toilets.The home is situated on a fully fenced, private lot with a meticulously landscaped,multi-layered composite deck and a luxurious jacuzzi. Upgraded with a 200-amp electrical service, the property offers both functionality and modern appeal. The furnace, air conditioner, and hot water tank, all less than two years old, are owned and contribute to the home's energy efficiency.Additional features include illuminated ceilings, stainless steel appliances, and all light fixtures (ELFs) included. A picture window on the main floor overlooks the beautifully landscaped backyard, creating a tranquil ambiance throughout the home. The second floor offers stunning views of the lake, providing a serene backdrop to this exceptional residence.This home is truly a must-see for those seeking a blend of comfort, luxury, and cutting-edge technology. (id:60365)
606 Brooker Ridge
Newmarket, Ontario
Luxury Lifestyle in Prestigious Stonehaven-Wyndham Village! Tucked within an exclusive mature enclave with only one entrance and no through traffic, this executive home combines elegance and comfort at every turn. A sun-filled 2-storey foyer with a sweeping Scarlet O'Hara staircase and gleaming hardwood floors welcomes you inside, opening to an oversized gourmet custom kitchen designed for entertaining, a graceful living room with cathedral ceiling and dramatic 2-storey bay window, and a stylish family room framed by a large picture window that fills the space with natural light. A formal dining room, main floor office, and newer laundry room add both beauty and function. Upstairs, the second bedroom offers access to a private indoor sitting area/balcony, creating a retreat unlike any other. California shutters, crown molding, upgraded bathroom countertops with chic bowl sinks, and designer light fixtures elevate the home throughout. Outside, enjoy a fenced yard with a deck, a custom front entrance, and an extended interlocked driveway - all in one of Newmarket's most prestigious neighborhoods. (id:60365)
321 - 8888 Yonge Street
Richmond Hill, Ontario
Discover elevated living at 8888 Yonge Street Condos, where boutique sophistication meets everyday convenience in South Richvale, Richmond Hill. This 2-bed, 2-bath suite over 700 sq.ft., with parking and locker, features a functional layout that maximizes storage and offers north-facing unobstructed views. Rare double balconies off both the living room and a bedroom create an exclusive design not found in the same layout on other floors. The 15-storey residence showcases modern elegance with striking architecture, while its prime location offers seamless access to Highway 407, Highway 7, Langstaff GO, VIVA transit, and the future terminal station of the TTC Yonge North Subway Extension, connecting you effortlessly across the GTA. Steps from shopping, dining, and entertainment, this suite delivers the perfect balance of style, comfort, and convenience. (id:60365)
5 John Carter Way
Markham, Ontario
Vintage-Inspired 4-Bedroom Luxury Townhomes in Vinegar Hill Built by Garden Homes.Experience refined living in the heart of Vinegar Hill, one of Markham's most historic and picturesque communities. This limited collection of vintage-inspired 3-storey townhomes offers 4 spacious bedrooms, a finished basement, and elegant architecture that pays tribute to the areas rich heritage expertly built by Garden Homes, a Prestige Award-winning builder known for quality craftsmanship and timeless design. Perfectly positioned at Markham Road & Hyw 407, these homes are just steps from the Rouge River Valley, Milne Dam Conservation Park, and surrounded by trails, greenery, and the charm of historic Markham Village all with easy access to Highway 407, GO Transit, and local amenities.Now Selling Timeless Design. Trusted Builder. Unmatched Location. (id:60365)
19 - 231 Millway Avenue
Vaughan, Ontario
Fantastic Opportunity! Great Chane To Own A Large Industrial Unit. Fantastic Location, Close To New Vaughan Ttc Subway, Highway 400, 407 And More. Direct Exposure To Jane Street. Ideal For Investor, Or To Run Your Existing Business. Flexible Closing, And Vacant Possession Can Be Arranged. Main Floor Has Office Space, And Large Industrial/Warehouse. 2nd Floor Office Space. (id:60365)
58 Boundary Boulevard
Whitchurch-Stouffville, Ontario
Discover the beauty of a custom-built home crafted with care and designed for modern living! Welcome to 58 Boundary Blvd, a stunning 4-bedroom, 4-bathroom home offering nearly 3,000 sq.ft. of thoughtfully designed space with high-end finishes throughout. Impressive curb appeal with professional landscaping, grand entry & timeless exterior. Inside, enjoy wide-plank hardwood floors, an open-concept layout, and a show stopping chefs kitchen with quartz counters, oversized island, built-in appliances, extended cabinetry & coffee bar all overlooking a bright family room with a cozy fireplace and views of the private backyard. Upstairs features 4 spacious bedrooms & 3 full baths, including a luxurious primary suite with 5-pc ensuite & dual custom walk-in closets. Soaring 9-foot ceilings on both the main and second floors, combined with expansive windows, enhance the homes open, light-filled ambiance. Set on one of the largest lots in the community with no rear neighbours, the professionally landscaped backyard is perfect for relaxing or entertaining and features a large custom built gazebo, garden shed, vegetable boxes plus there is still plenty of room to have your personal touches with a pool or swim spa! Convenient garage access with custom cabinetry and bench. Unfinished basement offers endless potential. Located in a prime New Stouffville neighbourhood close to top-rated schools, shopping, dining, Stouffville & Elm GO Stations, Hwy 407/404, parks & walking trails this home truly has it all! (id:60365)
1644 Corsal Court
Innisfil, Ontario
Welcome to this stunning, move-in ready 2-storey home located in the highly sought-after community of Alcona, Innisfil. Featuring 4 spacious bedrooms and 3 full bathrooms, this home offers over 3,400 sq. ft. of beautifully designed living space, perfectly combining contemporary style, comfort, and functionality.The primary bedroom includes a 5-piece ensuite and 2 walk-in closet, providing the perfect private retreat. The laundry room, conveniently located on the upper level, adds ease to your daily routine.Situated just minutes from Lake Simcoe, scenic trails, parks, and schools, this home offers the ideal blend of lifestyle and location. (id:60365)
7157 5th Line
New Tecumseth, Ontario
This beautifully updated 3-bedroom, 3-bathroom home offers the perfect blend of rural charm and modern living. Set on a serene country lot that backs directly onto a pristine golf course, this property provides the tranquility of nature with the convenience of nearby amenities. Step inside to find a bright, tastefully renovated interior featuring a spacious open-concept layout. Hardwood and laminate flooring run seamlessly throughout the home, adding warmth and style to every room. The expansive primary bedroom serves as your private retreat, offering ample space to relax and unwind. The heart of the home boasts an inviting living area, ideal for both entertaining and family gatherings, with natural views from every window. Whether you're preparing meals in the updated kitchen or enjoying your morning coffee on the back deck overlooking lush fairways, you'll appreciate the peaceful surroundings. Located just minutes from schools, shopping, and essential amenities, this home also offers easy access to Highways 9, 27, 50, and 400, making commuting a breeze. Don't miss this rare opportunity to own a slice of country paradise with urban convenience. Schedule your private showing today! **Extra insulation in attic, propane line to deck, Ironator, water softener, and wood stove in basement as is* (id:60365)
Bsmt - 214 Farmstead Road
Richmond Hill, Ontario
Discover this stunning house in a great part of Richmond Hill! Perfect for a small family, this basement features its own kitchen, washroom, and laundry with a separate entrance. Enjoy the comfort and style of this beautiful property in a family-friendly neighborhood. Steps away from Silver Stream Public School and just minutes away from YRT bus stop. Don't miss out on this fantastic rental opportunity! No Parking included. Tenant pays 1/3 of all utilities. (id:60365)
11 John Davis Gate
Whitchurch-Stouffville, Ontario
Experience luxury in this stunning one-of-a-kind, approx. 3500 sq-ft+ additional 1500 sq-ft lower level,5+3 bed,5+1 bath,1+1 Kitchen home on a premium 48 ft lot. 200k in renovation & upgrades. Full Central-Vac system. Full home has all high-quality quartz countertop in all 6 baths & 2 kitchens. Bathrooms comes with upgraded lighting, black-finish mirrors, faucets & handles. Brand new window-blinds through-out the home. Upgraded lighting on all floors. Home comes with Interlocked pathway leading to separate entrance to lower level. Upon entering, you're welcomed with high ceilings with floor to ceiling luxury wainscotting with airy ambiance Benjamin Moore Chantilly Lace white paint finish & smooth white ceilings. The home comes with interior & exterior luxury pot lights throughout the home. The home comes with builder-grade luxury dark-espresso hardwood flooring through-out the first floor & second. The main floor features an office with glass French doors and luxury floor to ceiling wainscotting. Entertain guest in the formal living and dining rooms with floor to ceiling luxury wainscotting, upgraded lighting and pot lights. Relax in a large family room, highlighted with floor to ceiling wainscotings with built-in gas fireplace, upgraded lighting & pot lights. The gourmet kitchen is a chefs delight, equipped with top of the line stainless steel appliances, Italian-made gas-burner stove & ample counter space. With upgraded staircase with black metal rods railing leading to the 5 bedrooms with walk-out balcony, 4 ensuite bathrooms and laundry. Please note, Sellers does not warrant retrofit status of the basement. Walking down to the lower basement level, boosting an additional 3 large bedrooms, bathroom with luxury finish & 1 full modern kitchen with quartz island. Full potlights through-out lower level. Backyard is MUST SEE with full LARGE deck & additional firepit lounge with built-in seating with lighting with luxury interlock and garden. (id:60365)
346 Wenlock Avenue
Richmond Hill, Ontario
Bright And Cozy 3 Bedrooms Bungalow(Only Main Floor) In A Quiet Community In The Heart Of Richmond Hill With Gazebo And BBQ, Indoor Garage, Long Driveway, Top-Rated Bayview Secondary School, Step To Elementary School, Go Station, Costco, T&T Supermarket, Walmart, Dollarama, Food Basic And Etc. Tenant Is Responsible For All Utilities, First And Last Month's Rent Plus Security Deposit (1000$) Required Upon Signing The Lease Agreement. No Pet And No Smoker. (id:60365)
16 Woodland Trail Court
Vaughan, Ontario
Wow! Absolutely Stunning Executive Fully Renovated Home in Prestigious Islington Woods. Welcome to this executive masterpiece, ideally located on a premium lot in one of Vaughan's most coveted neighborhood's. Offering over 3,700 sq ft of luxurious living space, including a professionally finished basement with a second kitchen, this exceptional home is the perfect blend of elegance, comfort, and convenience. Step inside to discover 4 spacious bedrooms, grand principal rooms, and high-end finishes throughout. The heart of the home is a chefs kitchen featuring granite countertops, stainless steel appliances, and custom cabinetry ideal for everyday living and effortless entertaining. The backyard is nothing short of a private resort-style retreat, featuring: Fully landscaped grounds In-ground saltwater pool Full outdoor kitchen Exterior Cabana perfect for lounging, hosting, or relaxing in the shade. The finished basement offers incredible flexibility with a second full kitchen, making it ideal for multi-generational living, guest accommodations, or an ultimate entertainment space. There's room for a home gym, theatre, or playroom the possibilities are endless. Located in a prime Vaughan location, enjoy unbeatable proximity to: Top-ranked schools Scenic parks & trails Al Palladini Rec Centre, Longos, Farmers Market, & Pierre Berton Library Vaughan Mills Shopping Centre Cortellucci Vaughan Hospital Easy access to Hwy 400, 407 & 427.This is the one you've been waiting for a rare offering that truly has it all. Dont miss your chance to call this incredible property home! (id:60365)
42 - 261 Broward Way
Innisfil, Ontario
***Deal Alert!*** Discover the best value in Friday Harbour Resort. This bright, well designed, and airy studio offers the lowest cost of entry and carrying costs in the entire resort - an unbeatable opportunity to own at Friday Harbour without compromise. Perfectly located in the heart of the Friday Harbour Village, just steps from the retail promenade, marina, restaurants, and Starbucks, this unit lets you never miss a beat of resort life. From your private patio, enjoy a peek at Lake Simcoe. Stroll down to the Boardwalk and enjoy the vibrant energy of the pedestrian pathway below. Inside, the suite feels like a modern urban loft with 12-foot ceilings, a contemporary ceiling fan, and full-height windows fill the space with natural light and a sense of openness. A thoughtfully added feature wall now separates the living area from the bedroom, offering both coziness in the living space and privacy in the sleeping area, along with a clever space to hang and store clothes. Two wall TVs offering entertainment in both the living and bedroom areas are included! The oversized spa-style bathroom includes both a soaker tub and separate glass shower - rare luxury in a studio layout. Whether you are seeking a full-time home, a weekend escape, or a smart investment property, this suite delivers exceptional flexibility. Enjoy it yourself year-round, or participate in the resort's rental program to generate income when you are not using it. With the lowest-priced ownership and carrying costs at Friday Harbour, plus full access to member only Lake Club facilities (includes 4 member cards), as well as other Resort offerings including the Marina, Lake Club, Beach Club, Golf, Nature Preserve, and year-round events, this is your invitation to live the Friday Harbour lifestyle at an unmatched value. Condo Fee: $283.24/month (includes internet) | Resort Fee: $900.29/year (pre-paid for 2025) | Lake Club Fee: $187.47/month | One-Time Entry Fee: 2% of purchase price + HST. (id:60365)
Phk - 7368 Yonge Street
Vaughan, Ontario
!!= See the Virtual Tour =!! Executive Penthouse Office Space - A rare opportunity to own a prestigious penthouse-level office space in one of the most sought-after buildings in the area. This high-end, fully finished office stands out as the best space available, surpassing even World on Yonge. Ideal for a law firm, accounting firm, or dental practice. This executive office features a modern open-concept workspace, a sleek kitchen, and well-designed working areas. Floor-to-ceiling windows provide breathtaking south-facing views of Yonge Street, creating a bright and inspiring environment. Significant investment has been made in a top-of-the-line, high-tech security and surveillance system, ensuring a secure and professional setting. This versatile office space can also be divided into two units, offering the flexibility to use one side for your business while generating rental income from the other. Don't miss this prime opportunity to elevate your business in a prestigious, move-in-ready penthouse office! (id:60365)
520 Duclos Point Road
Georgina, Ontario
Welcome to this charming detached home in the prestigious enclave of Duclos Point on the south shore of Lake Simcoe. Set on a generous 75 x 169 ft lot, the property backs onto open farm fields, providing privacy and a peaceful setting. The home offers a double car heated garage with insulated doors, and ample parking for vehicles and recreational toys. Many important updates have been completed, including a steel roof, new windows, furnace, central air, hot water heater, water pump, fireplace insert, hydro upgrade, and new flooring throughout. Both the hot water tank and propane tanks are owned, adding long-term value for the next owner. Inside you will find 4 bedrooms and 1.5 bathrooms, with a cozy wood fireplace and a mix of hardwood and vinyl flooring. The primary bedroom features a walk-out to the deck, a relaxing spot to enjoy morning coffee or evening sunsets. The layout offers comfortable living with space for both family and guests. Ownership in this community includes membership with the Duclos Point Property Owners Association. Benefits include access to the tennis court, park areas, and lake access through three designated rights of way. The association also organizes popular events such as the annual Field Day and Corn Roast, fostering a true sense of community. This is a rare opportunity to purchase in Duclos Point, one of the areas most desirable enclaves. The property combines privacy, comfort, and community living in a year-round setting while offering convenient access to Highway 48 for commuters. (id:60365)

