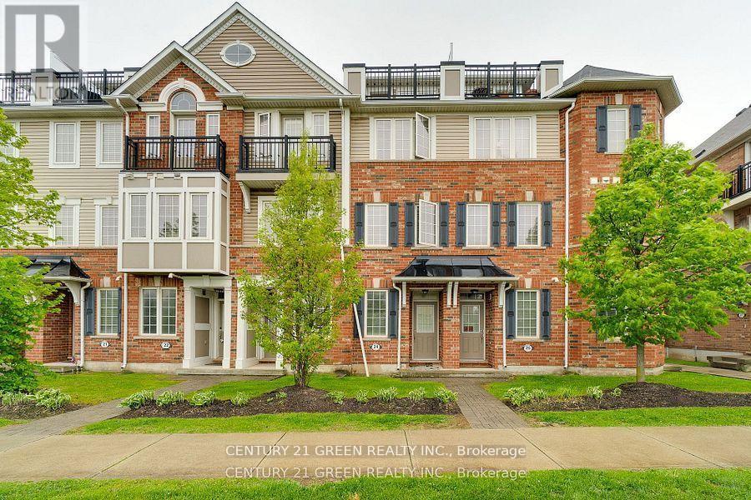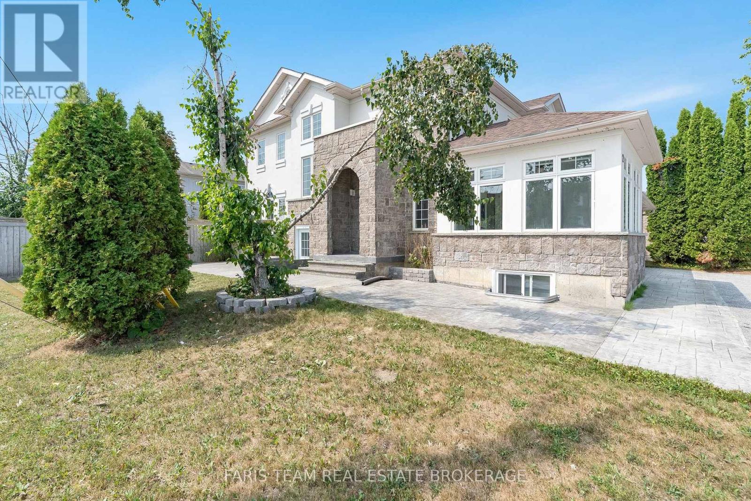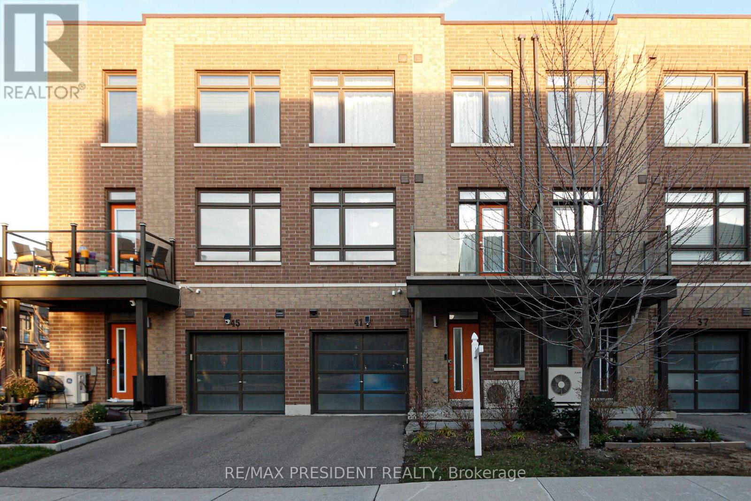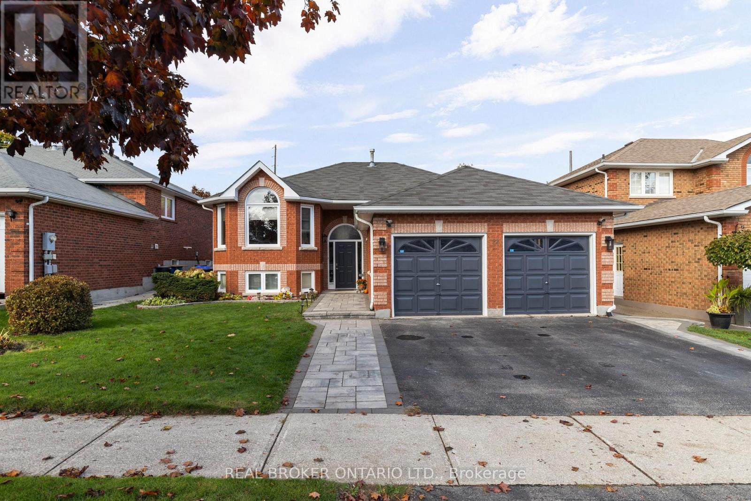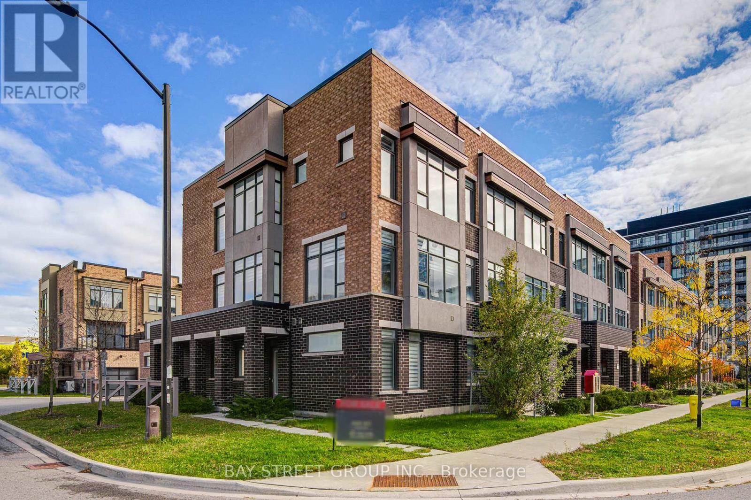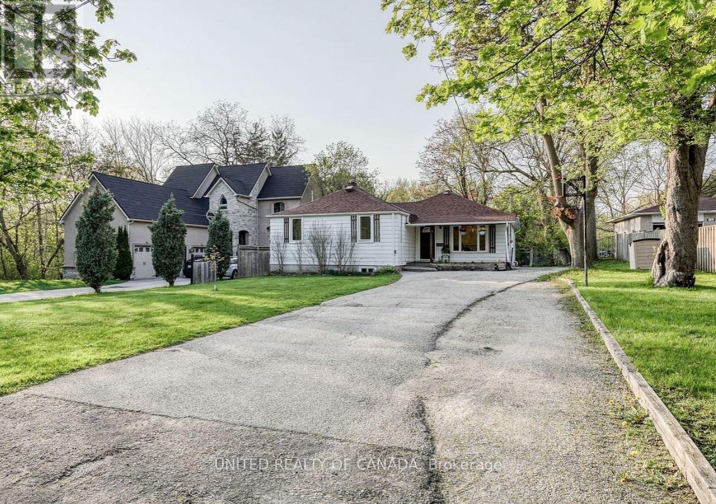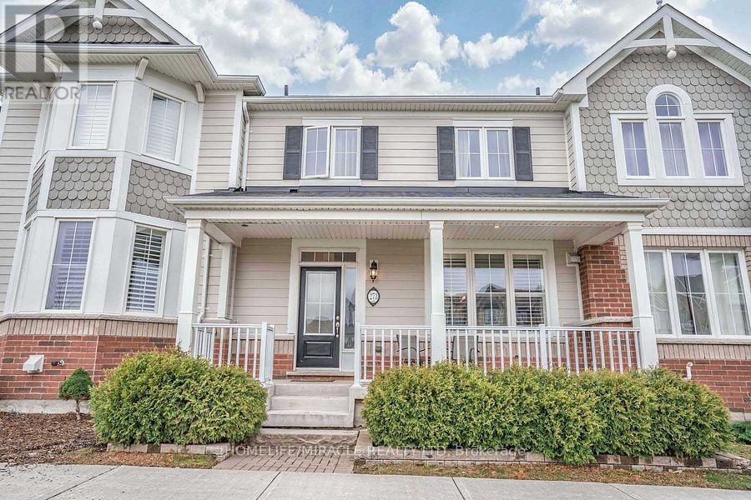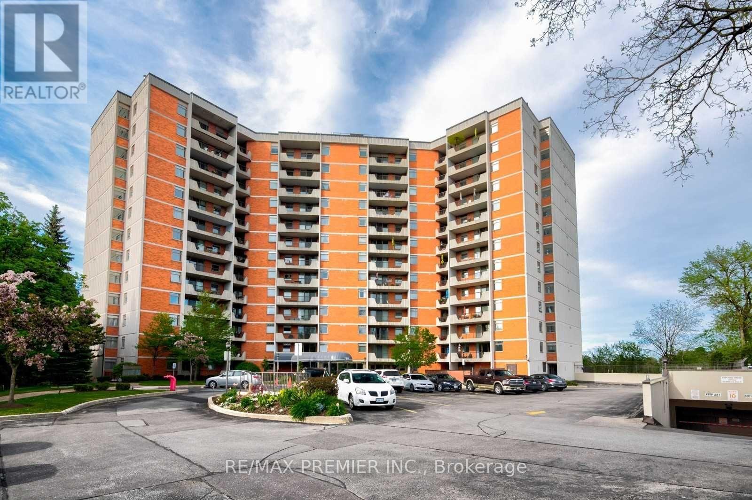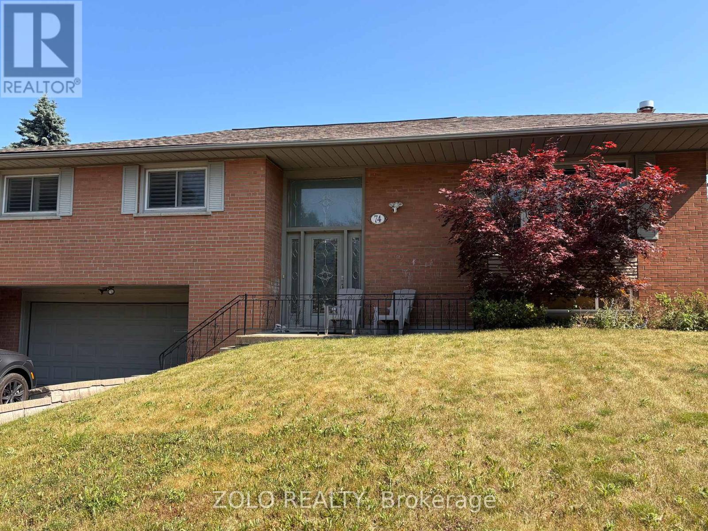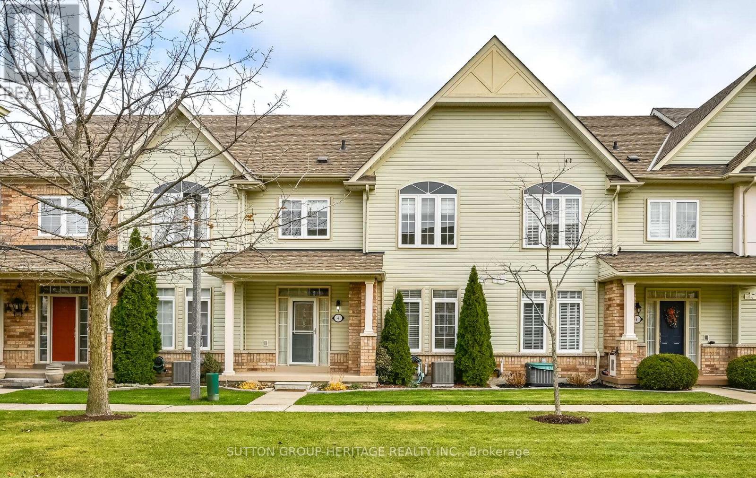24 - 2614 Dashwood Drive
Oakville, Ontario
Fabulous 2 Bdrm Townhouse Awaits It's New Owner. This Home Has Been Meticulously Maintained Property Features Rich, Dark Hardwood On Both Levels. Top Of The Line SS Appliances. Granite Counter Tops, Modern Glass Backsplash. California Shutters. Lovely Terrace Features Gas Bbq Hook Up. Office Nook On Main Level. Master Bdrm Features A Juliette Balcony With A 3 Piece Ensuite And Walk-In Closet. Perfect Starter Home. Office Nook On Main Level. Master Bdrm Features A Juliette Balcony With A 3 Piece ensuite and walk in closet. Perfect Starter Home (id:60365)
2 Vanessa Drive
Orillia, Ontario
Top 5 Reasons You Will Love This Home: 1) Perfectly positioned in the heart of Orillia, this spacious legal duplex offers exceptional convenience, walkability, and the rare chance to own a high-quality multi-unit property in a highly desirable neighbourhood 2) Inside the main residence, you'll find a bright, open-concept layout complemented by a generous primary bedroom with a private ensuite, an ideal combination of comfort and modern style for families or those who love to entertain 3) The kitchen has been fully updated, featuring brand-new appliances, a refreshed upper-level flooring, upgraded stairs, stylish light fixtures, and sleek new blinds, resulting in a move-in-ready space with lasting appeal 4) A fully legal, self-contained lower-level suite provides outstanding flexibility for rental income, extended family, or multi-generational living, adding both convenience and financial value to the property 5) Rounding out this impressive home are a spacious two-car garage, an extended driveway, and elegant stamped concrete accents surrounding the exterior, delivering both functionality and striking curb appeal, with immediate possession of the main house ensures a smooth and seamless move. 2,455 above grade sq.ft plus a finished basement. Visit our website for more detailed information.*Please note some images have been virtually staged to show the potential of the home. (id:60365)
41 Hearne Street
Vaughan, Ontario
Attention First-Time Home Buyers your perfect opportunity awaits! This stunning, contemporary three-storey townhome sits on a quiet, family-friendly street and offers the ideal blend of style, comfort, and convenience. Featuring two inviting bedrooms, a versatile den, and two full washrooms including with extensive upgrades this home truly stands out. Enjoy premium finishes throughout, a modern kitchen with sleek backsplash, stainless steel appliances, and gorgeous quartz countertops. The airy 9-foot ceilings, , and a spacious first-floor den perfect for a home office or creative space add to the home's modern appeal. With direct garage access, two parking spaces, and impeccable maintenance, this move-in-ready gem reflects true pride of ownership and is ideal for a young and growing family. Just a short walk to the bus stop, offering one-bus transit to York University and easy subway connections to Union Station all while staying close to TTC without paying Toronto taxes. Conveniently located minutes from Highways 400, 401, 407, and 427, as well as a variety of shops, restaurants, schools, parks, and more. Don't miss this exceptional opportunity (id:60365)
18 Primrose Path Crescent
Markham, Ontario
Stunning, fully upgraded 3-bedroom home located in the highly desirable Legacy community, part of the Markham Green Golf Course area. Close to schools, transit, shopping, parks, and golf. Recent upgrades include marble countertops, stylish backsplash, new vanities, updated plumbing, and modern light fixtures. Freshly painted throughout. Features a finished basement with a 3-piece bathroom and a large deck in the backyard. Bonus recreation room above the garage can also be used as a 4th bedroom with its own washroom. Truly a delightful home! (id:60365)
22 Countryside Court
Bradford West Gwillimbury, Ontario
Welcome to 22 Countryside Court, where comfort, style, and space finally get along. Tucked into one of the area's most sought-after neighbourhoods, this updated home delivers the kind of flexibility families dream about-complete with a bright in-law suite that's perfect for multi generational living, guests, or some additional income potential. Inside, you'll find a home that has been lovingly upgraded with modern finishes and refreshed living spaces. The main level offers warm, inviting rooms with an updated open concept kitchen ideal for family dinners. The walkout to the composite deck, allows you to easily host your favourite people for a weekend bbq or unwind after a long day. Downstairs, the in-law suite features its own kitchen complete with granite countertops, stainless steel appliances and a walk out to the backyard. The cozy fireplace adds warmth and comfort to the living area, while two bedrooms and two bathrooms gives everyone the privacy they want with the space they need.Outside, the property sits on a quiet court with friendly neighbours and low traffic, perfect for families. If you've been waiting for a home with space, updates, and a neighbourhood that feels like a hug, you'll want to see this one in person. (id:60365)
187 Salterton Circle
Vaughan, Ontario
This stunning modern townhome, a sun-filled corner unit in the heart of Maple, boasts an exceptional open-concept layout. Soaring 9-foot ceilings across all three floors and large windows create a warm and inviting ambiance. The modern kitchen is sure to impress, complete with a spacious granite island and stainless steel appliances, making it perfect for both daily meals and entertaining. Step outside from the main living area to your own private, huge deck-an ideal oasis for summer barbecues and outdoor relaxation. The versatility continues on the lower level with a bright room featuring a private washroom, ideal for a guest suite or home office. Additional features include direct garage access, two dedicated parking spots, and smooth ceilings throughout. With a great school zone, this home is a great choice for families. Perfectly positioned in a prime location, it's just a five-minute walk to Maple GO Station, with all your daily needs met at nearby Walmart, restaurants, parks, playgrounds, and the community center. This is a rare opportunity to own a home that truly has it all. (id:60365)
Lower - 126 Weldrick Rd Road W
Richmond Hill, Ontario
Separate Entrance From Backyard, 1 bedroom Basement Apartment, Renovated Top to Bottom , Modern Kitchen with High efficiency appliances, 2 Parking spot will be allocated ( Tandem) . Basement Tenants should Pay 1/3 of all Utility Bills (id:60365)
273 Riverlands Avenue
Markham, Ontario
Bright And Spacious 2-Storey Freehold Townhome. Open Concept Floor Plan, Large Open Green Space, 2 Car Garage & 1 Car Parking On Driveway, 9' Ceilings, Hardwood Flr In Living Room, Stairs & Landings, Kitchen With Center Island, Stainless Steel Appliances, Walk Out To Fenced Private Interlock Backyard, Conveniently Located Close To Schools, Parks, Markham Stouffville Hospital, Community Center And Viva Bus Terminal. (id:60365)
1002 - 7811 Yonge Street
Markham, Ontario
Great Value!! Million Dollar View!!! A fabulous offering located in Thornhill, "The Summit" overlooking Toronto Ladies Golf Course. Spacious 1+1 bedroom with 1.5 baths. Den can be used as bedroom. Original condition. Open concept living and dining space. Spectacular unobstructed views, steps to Yonge St, public transit, shopping, walking trails! Maintenance fees cover all major utilities & building amenities. Bring your vision and creativity to this condo! A fantastic opportunity to update and customize to your taste. Great layout, desirable location, and tons of potential to make it your own. This unit offers 1 parking space. Large balcony to enjoy your morning coffee. Ensuite laundry/storage room. A Must See! Being sold in 'as is' condition. ***All condo unit photos are virtually staged.*** (id:60365)
74 Ladyslipper Court
Markham, Ontario
Nestled on a quiet cul-de-sac street in the highly sought-after Bayview and Laureleaf neighborhood, this charming and well-maintained 3-bedroom residence offers the perfect blend of comfort and convenience. Key Features:Exceptional Location: Located in a beautiful, family-friendly community, directly within the boundaries of the desirable Bayview Glen School district.Outdoor Oasis: Step into your own private retreat! Boasting a huge, serene private backyard oasis, this space is perfect for outdoor dining, entertaining, and quiet relaxation.Spacious & Bright: The home features a bright, spacious layout with natural hardwood floors throughout the main level, ensuring a warm and inviting atmosphere.Functional Layout: The residence includes three bedrooms upstairs, a convenient two full bathrooms, and a fully finished basement offering extra living or recreation space.Added Convenience: A separate downstairs entrance provides excellent flexibility, potential for an in-law suite, or dedicated access to the finished lower level.This home is ideal for families or couples seeking quality living in a prime location. Lease Requirements:Qualified tenants only, please.Proof of income and verifiable references are strictly required.Don't miss the opportunity to make this welcoming home your next residence! (id:60365)
1735 Pharmacy Avenue
Toronto, Ontario
Welcome to an exceptional opportunity in the sought-after Tam O' Shanter-Sullivan community - 1735 Pharmacy Ave features an impressively spacious 5+4 bedroom layout on a rare 60-foot frontage, offering standout curb appeal and flexible living options for large families, multi-generational households, or investors. This wide lot allows for ample parking, side-entrance potential, and future customization, while the interior provides bright principal rooms and generous space for entertaining. Ideally located minutes to transit, parks, schools, shopping, grocery stores, medical centres, and major highways including the 401 and DVP, this home presents exceptional long-term value in one of Scarborough's most convenient neighbourhoods. Currently tenanted for $5,600/month, with tenants willing to stay or leave (id:60365)
4 Lesterwood Way
Whitby, Ontario
Welcome to 4 Lesterwood Way! Tucked away in Whitby's highly sought-after Pringle Creek community, this spacious townhome offers a rare TWO-CAR GARAGE with direct access to the home. The bright and airy living area features soaring cathedral ceilings and gleaming hardwood floors, creating an inviting space for relaxing or entertaining. The stylishly updated kitchen includes a convenient breakfast bar (perfect for your morning coffee) and opens to both the living and dining areas. Step out to your spacious private balcony (8' x 24'), complete with a gas line for your BBQ, ideal for hosting or unwinding outdoors. The primary bedroom showcases beautiful hardwood flooring, a walk-in closet, and a 5-piece semi-ensuite bath. You'll also appreciate the upper-level laundry, adding everyday convenience. Updated mechanicals include Furnace/AC/Hot Water Tank 2022 and Roof 2018. This beautifully landscaped community is located close to parks, public transit, schools, restaurants, shopping, and the Whitby Civic Recreation Centre, with quick access to Hwy 401, 412, 407, Whitby GO Station, and Downtown Whitby. This home combines comfort, style, and an unbeatable location. (id:60365)

