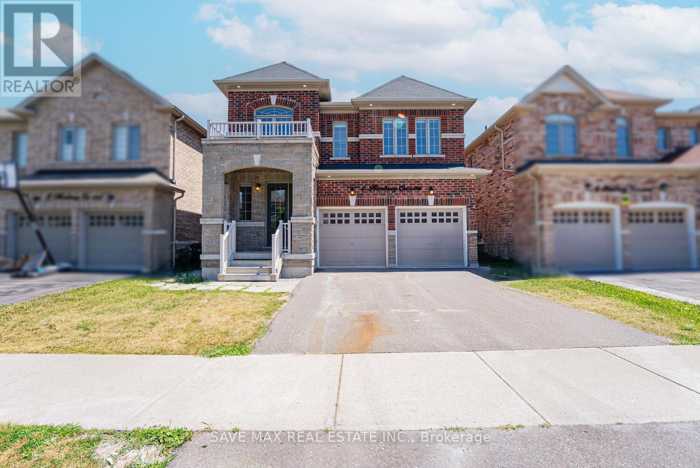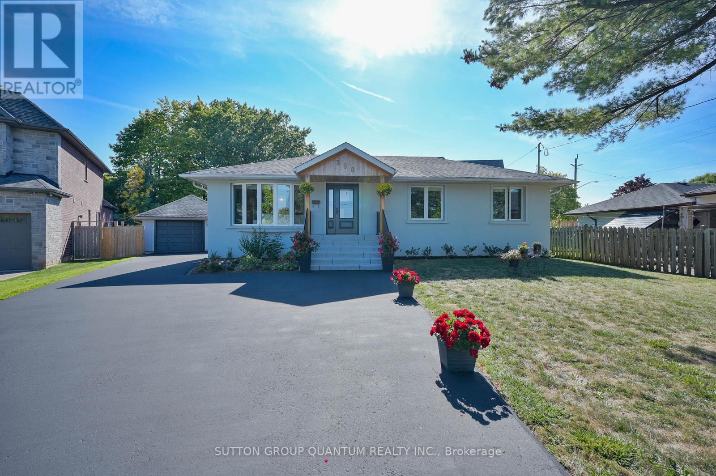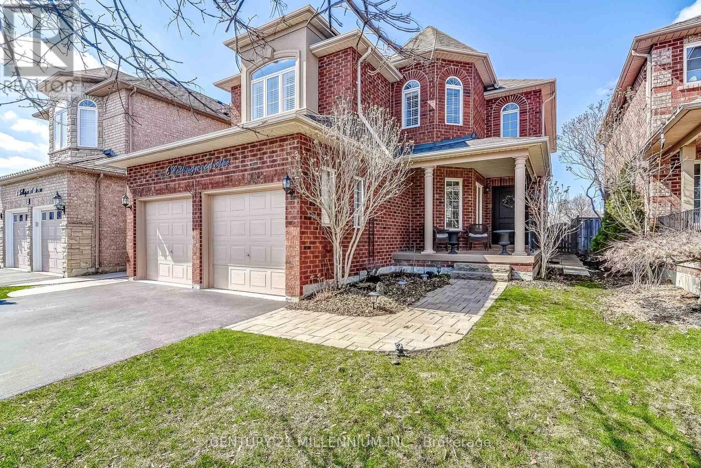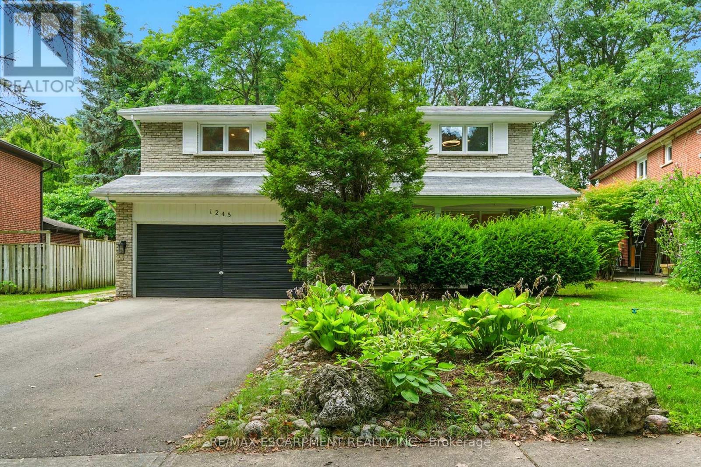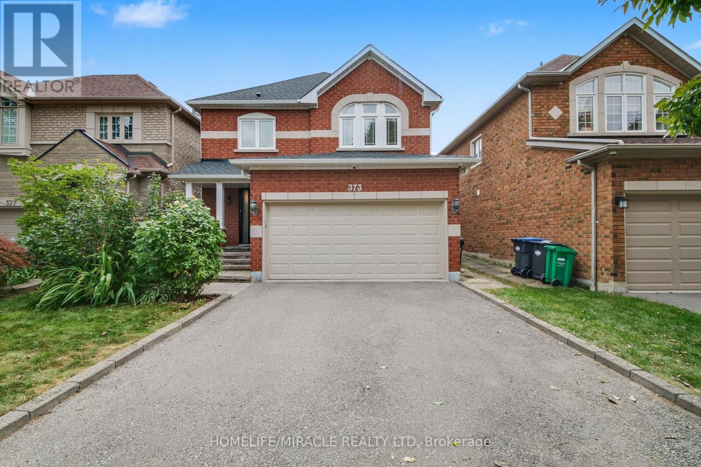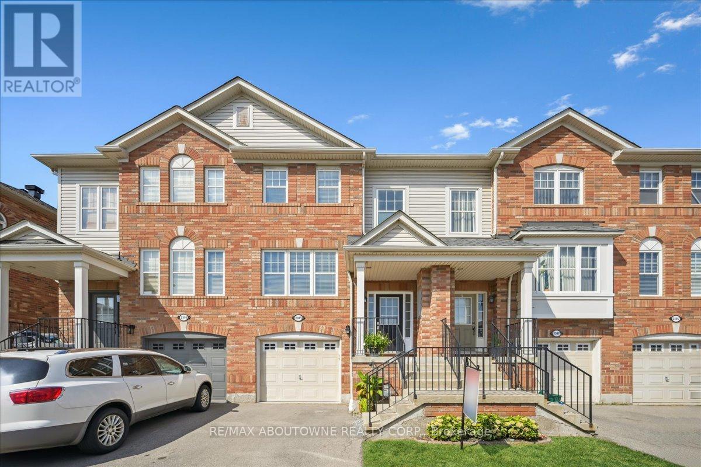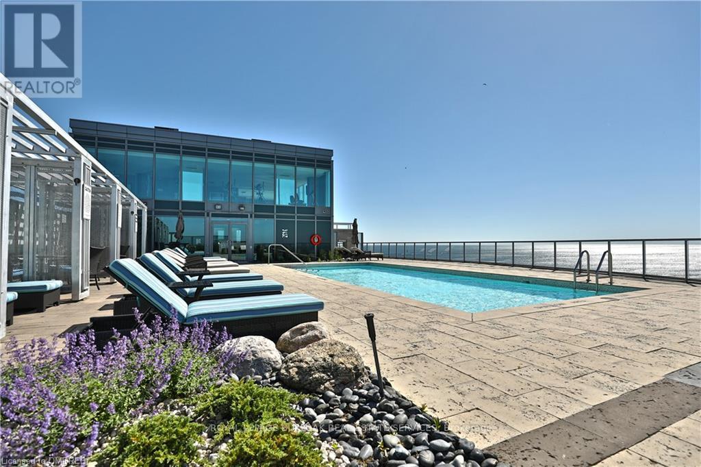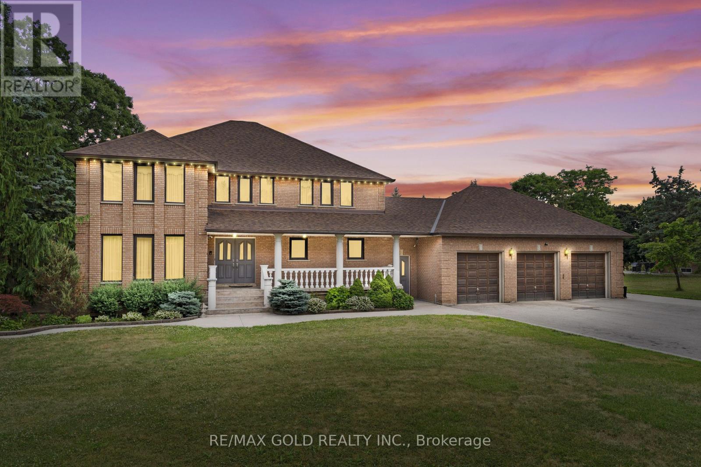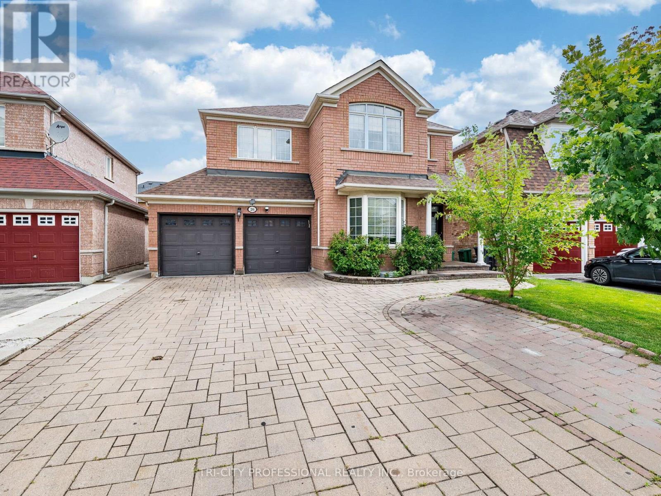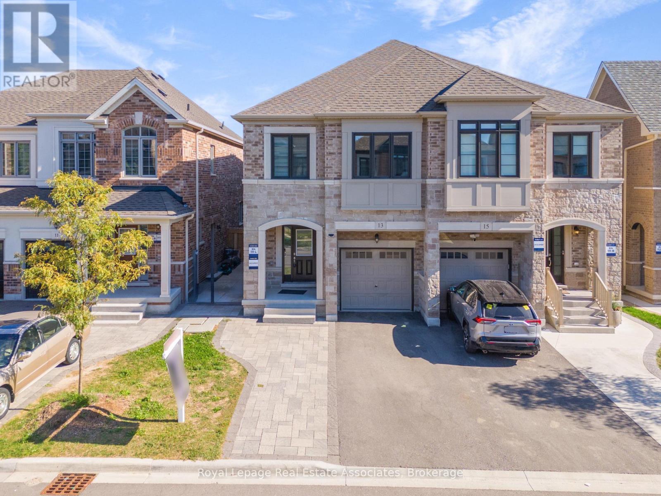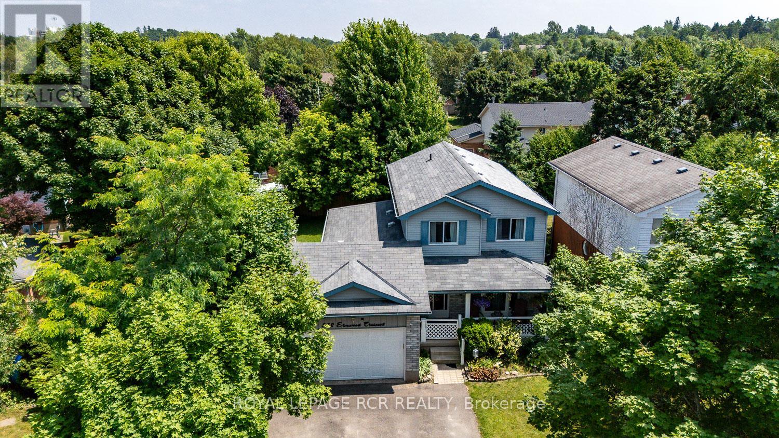4 Hanbury Crescent
Brampton, Ontario
3 Bedroom Legal Basement Apartment, Absolute Show Stopper!! This Beautiful 5 Bedroom + 3 Bedroom Legal Basement Royal Pine Built Detached Home Freshly Painted In One Of The Demanding Neighborhood In Credit Valley Brampton, Main Floor Feature D/D Entry With Open To Above, Separate Living/Dining Room, Separate Family Room With Gas Fireplace, Gourmet Kitchen With Granite/Backsplash/S/S Appliances, Breakfast Area Combined With Kitchen & W/O To Yard, Office On Main Floor, 9 ft Ceiling On Main, New Hardwood Flooring On 2nd Floor, 2nd Floor Boasts Master Bedroom With W/I Closet & 6 Pc Ensuite, The Other Four Good Size Bedroom With 4 Pc Jack & Jill With Closet & Windows, Finished 3 Bedroom Legal Basement With Separate Entrance & Separate Laundry, Open Concept Family Room, With Open Concept Kitchen, Master With 4 Pc Ensuite & Closet & Other 2 Good Size Room With Closet & 4 Pc Bath, Basement Is Rented For $2,400, New Buyer Will Get Vacant Possession, Basement Tenant Is Living for Last 3 Years, He Is Willing To Stay Or Can Get Vacant Possession, This House Is Move In Ready!! Close To Great Schools, Transit, Shopping, Highways, Worship & More. (id:60365)
390 Wendall Place
Oakville, Ontario
*** G O R G E O U S *** Immaculate, Don't Miss Out! Great Family Home Situated On On A Private Cul-De-Sac In A Highly Demandable & Quiet Family Neighborhood. Incredible, S P O T L E S S & Beautiful 3 Bedrooms Home In High Demand Area. Boasts Open Concept Kitchen, Hardwood Floors, Pot Lights, Steel Appliances. Completely Renovated, Heated Bathroom Floor, Extra Insulation, Fantastic Professionally Finished Basement Features kitchen, Living Area, 3Pc Bath, Bedroom And Separate Entrance. HWT and Roof approx. 4 y.old. This Home Is A Must See! Rare Opportunity To Live On A Gorgeous Court Lined With Mature Trees in top Ranked School District. 7 PARKING SPACES ! Just Steps To Amenities, Schools, Highways & Transit. Ideal Family Home Situated on Quiet Street Attention Builders Or Investors: Situated On A Premium Pie Huge Lot (id:60365)
852 Bessy Trail
Milton, Ontario
Very stately, Mattamy-built, 2,500+ sq. ft 4 + 1/4 Washrm detachd home w/ approx 400+ sq ft loft above double car garage in quiet, popular, well-established, fam. friendly Coates area of South/Central Milton. This very bright, large and well spaced out home boasts a sizeable kitchen w/ plenty of cabinet space, kitchen island, gas stove, stainless steel appliances, modern light fixtures 9 ft ceilings throughout, california shutters throughout, LED pot lights throughout, lighter blonde main level hardwood flooring, separate living/dining/family rooms, 4 large bedrooms w/ large primary room and extended terraced balcony, main level laundry, newer roof, private fully fenced yard that bridges the home to the detached 2 car-garage adjacent to private laneway and on open concept, professionally finished basement. Plenty of storage options throughout. Solid and well cared for home in popular quiet, bedroom community of Milton. What,s more is that this home is perfectly located close plazas, schools, community parks, trails, Milton District Hospital, Mimton Sports Centre, maj rds. pub., transit and so on. The advantages of this house are plenty. You'll simply have to see it for yourself. Won't Last long at this price! (id:60365)
6 Collingwood Avenue
Brampton, Ontario
Nicely updated and spotlessly clean, this detached 4-bedroom, 4-bathroom all brick home on the border to Caledon offers 2353 square feet of above ground living space, plus a finished in-law suite with 2nd kitchen, living room and sleeping space. A welcoming front porch is perfect for watching the neighbours pass by. On the main level, you'll find hardwood flooring, California shutters, a renovated eat-in kitchen with stainless steel appliances, breakfast area with walk-out to the backyard deck, family room with gas fireplace, separate living room & dining room, main floor laundry, garage access, etc. Upstairs is the large primary bedroom with walk-in closet and a 5-piece ensuite bath with separate tub & shower plus 3 other bedrooms, all decently sized and the main bathroom. This is a fantastic neighbourhood backing onto the soon to be developed Crown of Caledon subdivision (detached homes, see site plan) and is close to grocery stores and other conveniences, with easy highway access (just 2 minutes to the north end of Highway 410), and transit service with the bus stop just a couple of houses away. (id:60365)
1245 Bramblewood Lane
Mississauga, Ontario
A newly renovated, move-in-ready home located in the prestigious Lorne Park community. Set on an expansive pie-shaped lot with a 223 ft depth and 100 ft width across the back, this stunning property blends timeless elegance with modern upgrades and high-end craftsmanship throughout. The exterior features a classic brick façade, manicured landscaping, a four-car driveway, a double-car garage, and elegant exterior lighting, offering exceptional curb appeal. Inside, the home has been fully updated with brand-new electrical wiring and plumbing. A grand foyer showcases imported Italian marble tile with black marble inlay and a striking chandelier. The open-concept main floor features hardwood flooring, pot lights, custom Zebra blinds, and spacious formal living and dining areas filled with natural light. At the heart of the home is a designer kitchen, complete with white and navy cabinetry, quartz countertops & backsplash, premium appliances, gold accents, and a double-sided waterfall island, perfect for both everyday living and entertaining. Step outside to a flagstone patio surrounded by ambient lighting and lush landscaping. Upstairs, the luxurious primary suite includes a custom walk-in closet, a spa-like ensuite, and one of two custom accent walls (the second featured at the staircase). Three additional bedrooms offer generous closet space and share two modern bathrooms. Additional highlights include a stylish powder room, mudroom with laundry, and a large lower level with endless potential. A true turnkey property in one of Mississauga's most sought-after neighbourhoods. (id:60365)
373 Turnberry Crescent
Mississauga, Ontario
Tucked away on a peaceful, family-friendly street, this meticulously maintained, eco-conscious 4 bedroom, 3.5 bath home radiates pride of ownership at every turn. Enjoy lower utility bills and peace of mind with owned 12.74 kW solar panels (2023), triple-pane windows (2023), and a new architectural shingle roof (2022). Featuring 200-amp electrical service and a 2-car garage equipped with both NEMA 14-50 and NACS EV chargers, perfect for charging two EVs with ease. Inside, youll find a bright, open layout with smooth ceilings, hardwood stairs, and premium Swiss laminate flooring. The tastefully upgraded kitchen shines with quartz countertops, a farmhouse sink, custom cabinet fronts, under-cabinet lighting, and a professional-grade range hood. The finished basement is perfect for entertaining, featuring a 4K projector, 112" screen, and immersive 5.1.4 surround sound. The primary bedroom offers smart motorized blinds for ultimate convenience, while the deep backyard offers a private nature sanctuary, perfect for quiet mornings or lively gatherings. Additional highlights include an ERV air exchanger (2022) for improved indoor air quality, generator hookup, owned water heater, ethernet wiring throughout, and upgraded entry/patio doors. Location is everything, and this home delivers. You're within walking distance to schools, including Barondale, Bristol, San Lorenzo Ruiz, and top-ranked St.?Francis Xavier Secondary School. Recreation and green space abound with Frank McKechnie Community Centre, Sandalwood Park, Eastgate Park, Barondale Park and the future Grand Highland Park all nearby. Commuters will appreciate quick access to Highways?401,?403, and?410, as well as a transit-friendly setting that makes getting around the city effortless. This is more than a house its a modern haven where comfort, technology, and nature come together. (id:60365)
2389 Coho Way
Oakville, Ontario
Discover this spacious 3-bedroom townhouse located in the highly sought-after Westmount neighborhood. The main floor boasts a spacious open-concept design, seamlessly combining the living and dining areas perfect for entertaining guests or enjoying family time. The bright and functional eat-in kitchen features a convenient breakfast bar and flows into a cozy family room. Upstairs, you'll find a generously sized primary bedroom complete with a private 4-piece ensuite and a walk-in closet. Two additional well-appointed bedrooms and another full 4-piece bathroom provide ample space for a growing family. The fully finished lower level includes a versatile recreation room with a walk-out to the backyard, offering additional living space for a home office, gym, or playroom. This level also includes a laundry area and direct access to the attached garage for added convenience. Located close to all essential amenities including high ranking schools, parks, shopping, public transit and Bronte GO, major highways, the hospital, and even your favorite coffee stop at Starbucks this home offers the perfect blend of comfort, style, and convenience. Additional Features: freshly painted, new roof (2024), Washer, Dryer & Dishwasher (2024) this is a must see!!! (id:60365)
103 - 11 Bronte Road
Oakville, Ontario
Welcome to luxurious lakeside living in the prestigious Shores Condominium, nestled in the vibrant heart of downtown Bronte. This exceptional ground floor 1 bed + den, 2 full bath unit offers the perfect blend of elegance, space, and convenience just steps from the lake, marina, restaurants and shopping. Soaring 11-foot ceilings create a bright and airy ambiance throughout, while the expansive private terrace/front yard offers a rare outdoor retreat ideal for entertaining or enjoying morning coffee by the lake breeze. The versatile den with built in Murphy bed easily serves as a home office or guest space, and both full bathrooms are beautifully appointed. The open-concept kitchen and living area flow seamlessly with modern finishes and generous natural light. New light hardwood floors throughout, new high end LG appliances, and 2 owned lockers. Enjoy world-class building amenities, including; Rooftop Pool, Deck & Garden with panoramic lake views, Gym & Yoga Room, Games Room with Billiards, Guest Suite, Secure Underground Visitor Parking. Available for immediate closing. (id:60365)
8 Ryckman Lane
Brampton, Ontario
Welcome To 8 Ryckman Lane, Incredibly Beautiful Custom Built Home!! Your Personal Oasis Situated On A Very Well Landscaped & Stunning 2.2 Acre Lot Backing On To A Private Ravine Lot Located In The Prestigious Toronto Gore Rural Estate. Every Room Is beautifully designed & will impress the Fussiest of Buyers. This Elegant Residence Features A Rare 3 Car Garage Side By Side. Step Into a Grand open-to-above foyer with a circular staircase, setting the tone for luxury throughout. Sun-drenched interiors highlight Separate living, family, and dining rooms. The main floor offers a huge den, perfect for a home office, and a family-sized kitchen with breakfast area ideal for entertaining. Second Floor Features 4 Spacious Bedrooms. The primary suite is a true retreat, featuring two walk-in closets and a 6-piece ensuite. Fully finished walk-up basement includes a large rec room, separate fully equipped kitchen, laundry room, rough-in for sauna, rough-in for bar In The Basement and rough-in laundry on the main floor. Other highlights includes 400-amp & Roof replaced 5 years ago. (id:60365)
26 Tangleridge Boulevard
Brampton, Ontario
Welcome to This Stunning 4 Bedroom Home Located in the Family Friendly Sandringham-Wellington Neighborhood! Features Double Door Entry, 9 ft Ceiling on Main Floor, Kitchen w/Upgraded Cabinets and Granite Counters, Stunning Hardwood Floors w/Matching Stairs, Pot Lights, Crown Moulding & a Spacious Garden Shed. Includes a Spacious Loft on 2nd Floor, Finished Basement with Two Entrances, 2 Bedrooms, Study Room, Kitchen & Full Washroom, Separate Side Entrance Built by the Builder. Basement Total Area 1155 Sq.Ft (MPAC) Built on a Wide Lot with Beautiful Interlocking in the Front and Back Yard. Driveway can fit 5 Cars very easily in the addition to 2 Cars in the Garage. Potential Income Property. Don't Miss Out on this Incredible Home! (id:60365)
13 Quinton Ridge
Brampton, Ontario
Situated in the esteemed Westfield Community of Brampton, this resplendent 2,300 sqft (above grade) semi-detached residence with 2nd Dwelling radiates timeless elegance and modern sophistication. From the moment you enter, the main floors soaring 9-foot ceilings, lustrous hardwood floors, and a majestic oak staircase with intricate iron spindles create an ambiance of refined opulence. The upgraded gourmet kitchen, a culinary masterpiece, enchants with upgraded quartz countertops, a double stainless steel sink, Added extra Pantry, and impeccable finishes, perfect for both intimate dinners and grand gatherings. Upstairs, four generously sized bedrooms include a private in-law suite with its own ensuite and a lavish primary retreat boasting a spacious walk-in closet and a spa-inspired 5-piece ensuite. Three exquisitely appointed full bathrooms with quartz counters and thoughtfully designed doored closets ensure comfort and convenience. Beyond its stunning interiors, the homes prime location offers proximity to a tranquil park, top-tier schools, vibrant plazas, financial institutions, the Brampton Public Library, fine dining, essential grocers, the renowned Lionhead Golf Club, and the upcoming Embelton Community Centre. With easy access to Highways 401 and 407, plus practical features like direct garage entry to a well-equipped mudroom/laundry and no sidewalk for extra parking, daily living is effortless. The legal basement second dwelling, featuring three bedrooms and ample storage, provides a unique opportunity for supplemental income or space for extended family. Crafted by Great Gulf, this extraordinary residence harmonizes luxury, functionality, and an unrivaled location, inviting you to experience its splendor through an exclusive viewing. (id:60365)
252 Elmwood Crescent
Orangeville, Ontario
An incredible opportunity to put down roots in a sought-after neighbourhood: welcome to 252 Elmwood Crescent. This charming 3-bedroom, 3-bathroom home is move-in ready and thoughtfully updated, offering both comfort and value. Set on a large pie-shaped lot, the property boasts an oversized backyard with a heated above-ground pool (2022) perfect for long summer days, playtime, and entertaining friends. Inside, natural light fills the renovated kitchen (2019) with its updated cabinetry, countertops, and modern finishes. The bathrooms have been refreshed (2024) with a clean, contemporary style, while main floor laundry and updated flooring (2023) add ease and function to everyday life. A freshly painted, neutral palette makes it simple to add your own personal touch. This home has been lovingly cared for with important updates already done: appliances (2018), furnace & A/C (2017), and roof (2015). Nestled on a quiet, tree-lined street in the Princess Elizabeth School District, it's a family-friendly location that balances community charm with everyday convenience. With space to grow and updates already in place, 252 Elmwood Crescent is a rare chance to move into this neighbourhood at an excellent price point. (id:60365)

