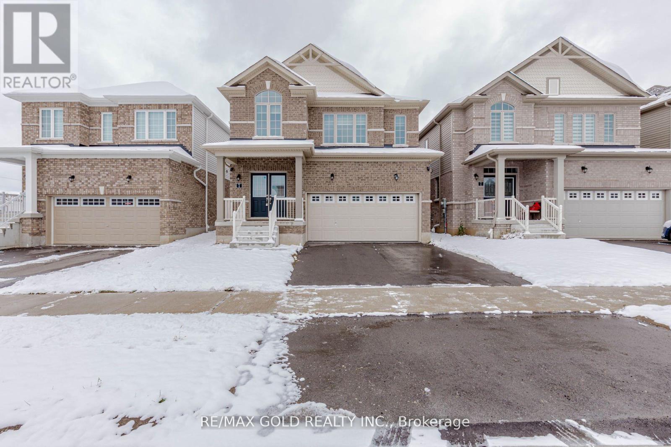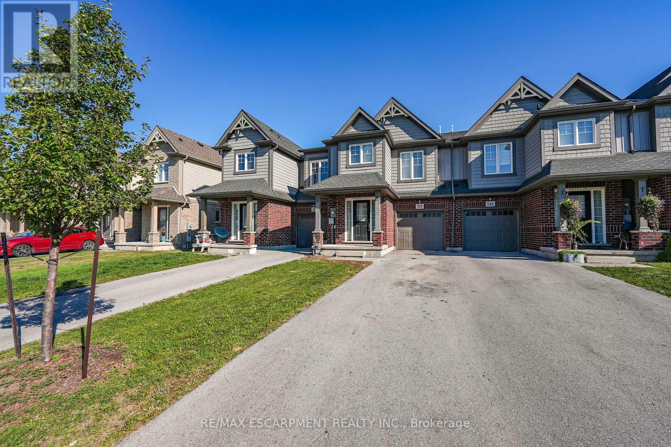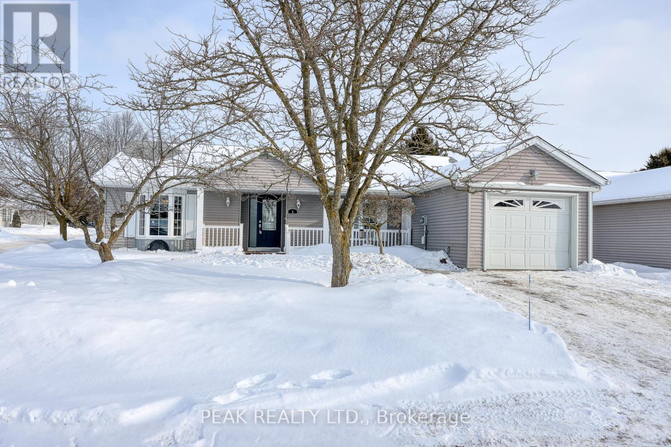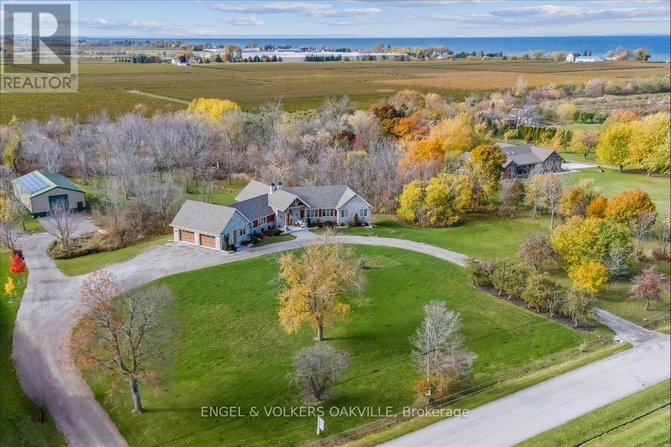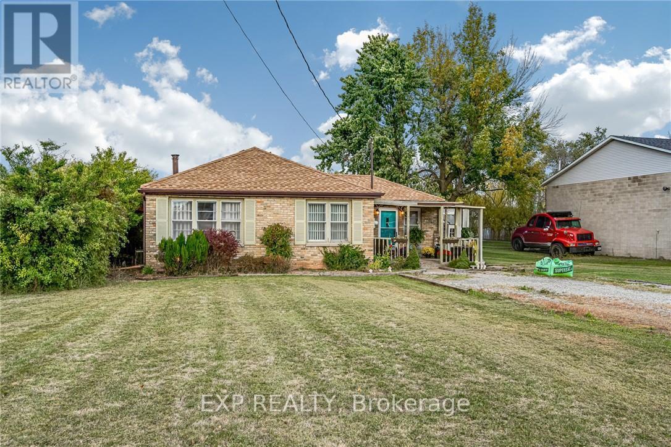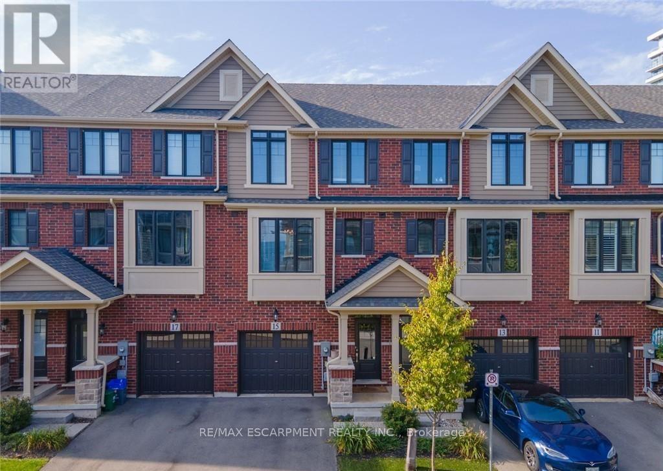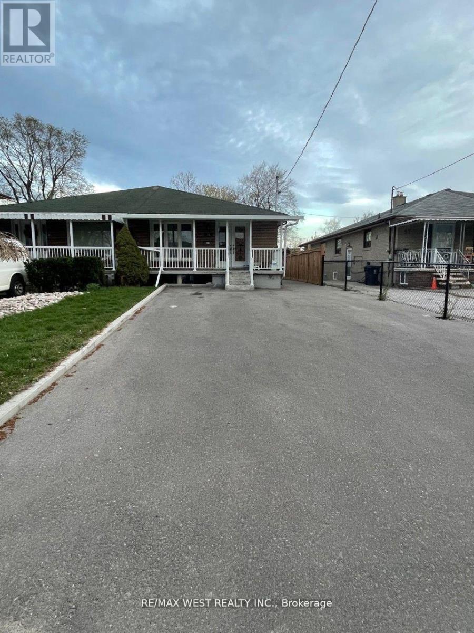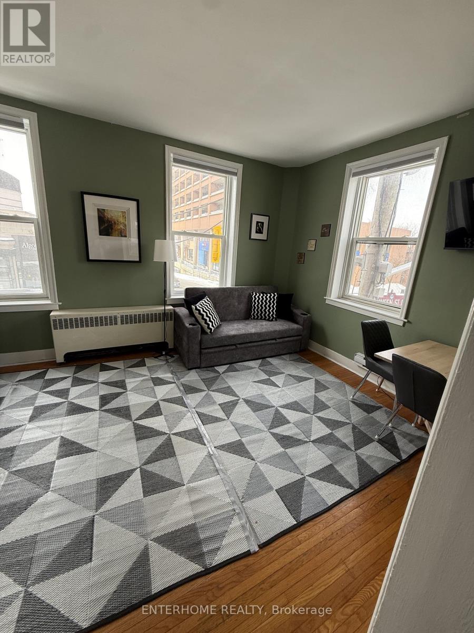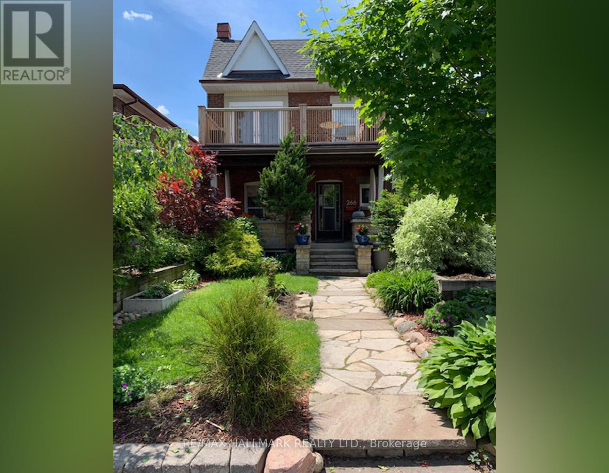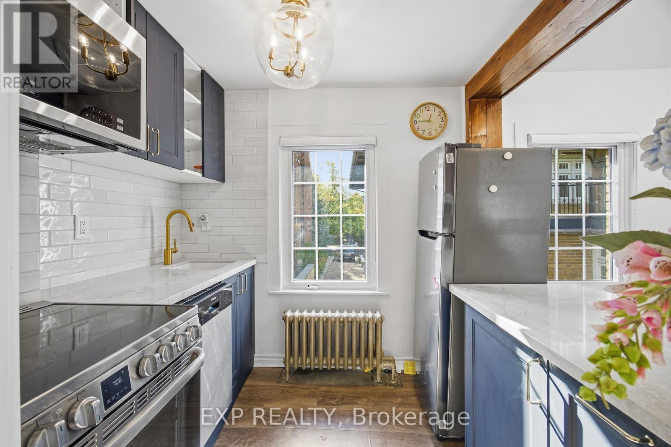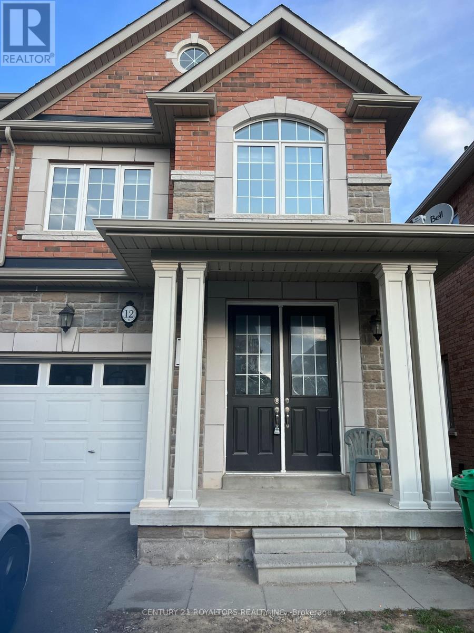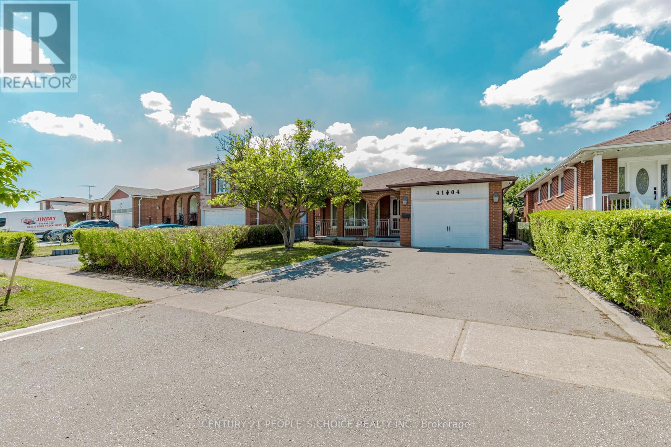4 Heming Street
Brant, Ontario
Absolutely Gorgeous Detached Home Built In 2023! Featuring Over 2577 Sq. Ft. Above Grade, with separate side entrance . This Stunning Property Is Located In The Highly Sought-after Community Of Paris. Enjoy A Bright Open-concept Layout With Double-door Entry, Hardwood Flooring, And 9-ft S Ceilings. The Custom Upgraded Kitchen Showcases Quartz Countertops, A Centre Island, And Stainless Steel Appliances. Upstairs Offers 5 Spacious Bedrooms, 2 Full Bathrooms, And A Convenient main floor Laundry. The Large Primary Bedroom Includes A Luxurious Ensuite And Walk-in Closets. The Basement With Large Windows Provides Endless Potential For Future Customization. close to A Scenic Trail With Picturesque Views And Close Proximity To Morgan's Pond And The Grand River, This Home Is Surrounded By Nature And Serenity. Conveniently Located Near Downtown Paris, With Its Charming Shops, Restaurants, Local Cafes, Public Library, Schools, And Community Amenities, This Home Truly Offers The Perfect Blend Of Nature And Convenience. (id:60365)
152 Heron Street
Welland, Ontario
Welcome to 152 Heron Street in the beautiful town of Welland! This freehold townhome is located in the sought after family friendly neighbourhood, close to most amenities. As you enter the home you will find it warm and inviting featuring an open concept main level with modern eat in kitchen, living room with walk out to large rear yard. There is a convenient two-piece bath on the main level. The bedroom level boasts three spacious bedrooms including the primary bedroom with three-piece ensuite bath, and an additional four-piece bath and laundry room. The lower level offers additional living space with a good size recroom, three-piece bath, storage and utility. There is an attached garage with inside entry. Nothing to do but move in and enjoy! Quick possession available! (id:60365)
6 Ridgebank Place
Wilmot, Ontario
When it's time for a new lifestyle in a vibrant adult community, this beautifully updated Sheffield model bungalow in Morningside Village is the one you've been waiting for! This meticulously cared for, 2-bedroom, 2-bathroom home is beautifully upgraded throughout including hardwood flooring (carpet free), kitchen complete with ceramic floors, granite countertops and lots of cupboards, main bath, ensuite bath with walk in shower, windows and composite deck with pergola ,bbq hookup and large storage shed plus a double wide interlock walkway and driveway. This bright open-concept home is perfect for entertaining family and friends or just enjoying some quiet time in the sunroom. Access to the basement is conveniently located in the garage. Morningside offers an active lifestyle where residents enjoy exclusive access to extensive amenities including an indoor pool, fitness room, woodworking shop, library, shuffleboard courts, and countless clubs, events, and social gatherings. Life at Morningside is designed to be as active or relaxed as you choose. Schedule your viewing today and discover all this wonderful community has to offer! (id:60365)
4844 Cherry Avenue N
Lincoln, Ontario
A true model of sustainable luxury, this newly built net-zero ranch bungalow offers approx. 5,300 sq. ft. of refined living space on a private 6.6-acre property. Powered by a geothermal furnace and 32 solar panels, this home blends cutting-edge technology with sophisticated design for the ultimate modern lifestyle.Featuring 5 bedrooms and 5 bathrooms, this home is thoughtfully designed for both family living and entertaining, with upper and lower designer kitchens, in-floor radiant heating, and a stunning wrap-around deck with custom timber columns and arches offering panoramic views of nature. The main floor showcases a chef's kitchen with built-in appliances, a spacious pantry, and an eat-in area with two walkouts to the deck. The great room impresses with vaulted ceilings and a wood-burning fireplace. A private wing includes a home office and a bedroom with ensuite, while the secluded primary suite features a walk-in closet, spa-like 5-piece ensuite, and private deck walkout.The fully finished lower level extends the living space with a second kitchen, large family room with fireplace, walkout to patio, three oversized bedrooms, and a designer 4-piece bath - ideal for guests or multi-generational living.A 2,176 sq. ft. auxiliary building with heated floors, water service, and two large doors offers endless possibilities - approved for Airbnb use or perfect as an art studio, workshop, or business space. A charming creek with bridge leads to a naturalized area for tranquil enjoyment or future development. Located minutes from Lincoln amenities and Niagara's renowned wine country, this property represents the pinnacle of sustainable, elegant living. (id:60365)
16 Victoria Avenue
Hamilton, Ontario
Welcome to 16 Victoria Avenue in Stoney Creek - a fantastic lease opportunity offering space, convenience, and versatility. Situated in a great location with quick highway access, this property is ideal for contractors or anyone needing ample parking for multiple or larger vehicles. The home features a generously sized yard, perfect for outdoor storage, work equipment, or simply enjoying extra space to relax and unwind. With plenty of parking and an accessible layout, this property combines functionality with everyday comfort. A rare find in a well-connected Stoney Creek location, close to major routes and local amenities. (id:60365)
15 Pierre Trudeau Lane
Grimsby, Ontario
STEPS TO THE BEACH & WATERFRONT TRAIL! This beautifully appointed 3-storey executive freehold townhome is perfectly situated in Grimsby's vibrant lakeside community at Casablanca. Offering 3 spacious bedrooms and 2.5 baths, this bright and stylish home features an open-concept main living area ideal for entertaining, in-suite laundry, and modern stainless steel appliances. Enjoy seamless indoor-outdoor living with a patio walk-out to a private, fully fenced yard. Conveniently located just minutes from GO Transit, the QEW, and Winona Crossing Shopping Centre. Only 15 minutes to Hamilton, 45 minutes to Toronto, and 30 minutes to the U.S. border - an exceptional lifestyle opportunity in a prime location! (id:60365)
Bsmt - 25 Coronado Court
Toronto, Ontario
Spacious Basement Apartment With Three Bedroom Two Bathroom, Private Use Of Kitchen And A Separate Laundry Room. Tenants Pay 40% Utilities. Two Parking Spots Included. Close To Park, School, Ttc, Place Of Worship, St. Jude Catholic School, Gulfstream Public School, St. Basil The Great College School, Child Care Centre, Toronto Public Library, Habitant Arena, Ttc Distribution Centre, Shopping Mall, Hwy/400/401/407 (id:60365)
1 - 51 Queen Street East Street
Brampton, Ontario
Fully furnished bachelor apartment in the heart of Brampton. Fully renovated. Great for a young professional or couple. Close to numerous amenities including Go station, Peel art gallery, Hospital. Minutes from Hwy 410. Unit current vacant and ready for immediate occupancy. (id:60365)
Bsmt - 266 Westmoreland Avenue
Toronto, Ontario
Fully furnished basement apartment offering a comfortable, well-designed living space that truly feels like home. Tastefully decorated with curated art and high-quality furniture, including a queen bed in the primary bedroom, a double bed in the second bedroom, and a separate den/office ideal for working from home. The basement features very comfortable ceiling height, creating an open feel that does not feel cramped. Tenants enjoy access to a beautifully maintained backyard oasis with BBQ, perfect for relaxing in warmer months. Located in the heart of Dovercourt Village, a vibrant and trendy neighbourhood close to cafés, restaurants, parks, and transit. All utilities and internet included for an additional $200/month. Basement laundry is shared with owners who live on the main floor. Non-smoking unit. No pets permitted due to owner allergies. Landlord prefers a couple or two roommates. (id:60365)
34 High Park Boulevard
Toronto, Ontario
Location location location. This is a very unique loft style, garden suite in the heart of high park. 1 bedroom 1 bathroom. Breath taking views with a wrap around composite deck showing you mother nature at it's finest. Multiple skylights in the ceiling giving you lots of natural light. Quartz counter tops with an eat in kitchen island. Stainless steel appliances in prestige condition. Air conditioning with central heat throughout. Whether you love a nice walk through high park or a lunch in Roncesvalles they're both at your door step. Surrounded by reputable schools, making it an ideal location for young professionals or students. This opportunity won't last, don't miss out on one of the most desirable neighborhoods in Toronto. (id:60365)
12 Foliage Drive
Brampton, Ontario
"Gorgeous Home" In A Highly Sough-After Location With A Stunning Stone Exterior Front. This 3 Bedroom, 3 Washroom Home Features A Beautiful Layout With 10FT Ceilings On The Main Floor. Enjot A Bright Living Room With A Cozy Fireplace, A Family-Sized Built-In Kitchen With A Spacious Breakfast Area. The Second Floor Includes A Dedicated Office Space With The Potential To Be Converted Into An Additional Bedroom. Just Steps To The Bus Terminal And Only Minutes' Drive To Mount Pleasant GO Station. Please Note: No Pets, No Smoking, And No Subletting Are Permitted To Ensure A Clean, Safe, And Well-Maintained Living Environment. (id:60365)
4104 Brandon Gate
Mississauga, Ontario
Bright & Spacious, Open Concept, Gorgeous All Brick 4 Level Detached House At Prime Location! Very Wide Foyer. Family Room With Wet Bar. 4 full washrooms in house. Finished Basement with Legal Separate Entrance. Very Convenient Location, Close To All Amenities, Airport, GO Station, Westwood Mall, Schools, Transit, Major Highways 427/410/401/407, Library, Medical Centre, Humber College, Parks And Much More! Great Opportunity For First Time Home Buyers & Investors. Show & Sell! (id:60365)

