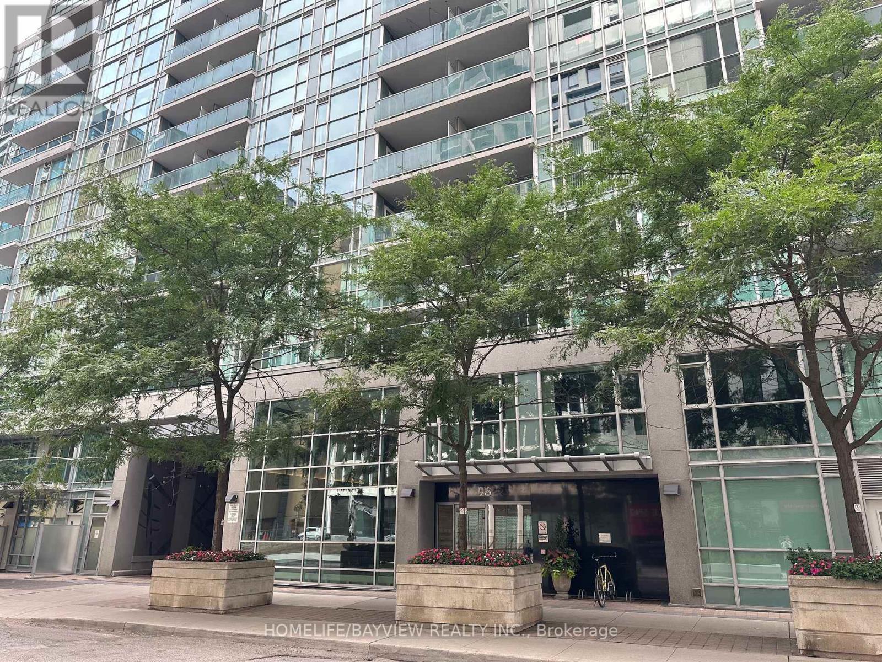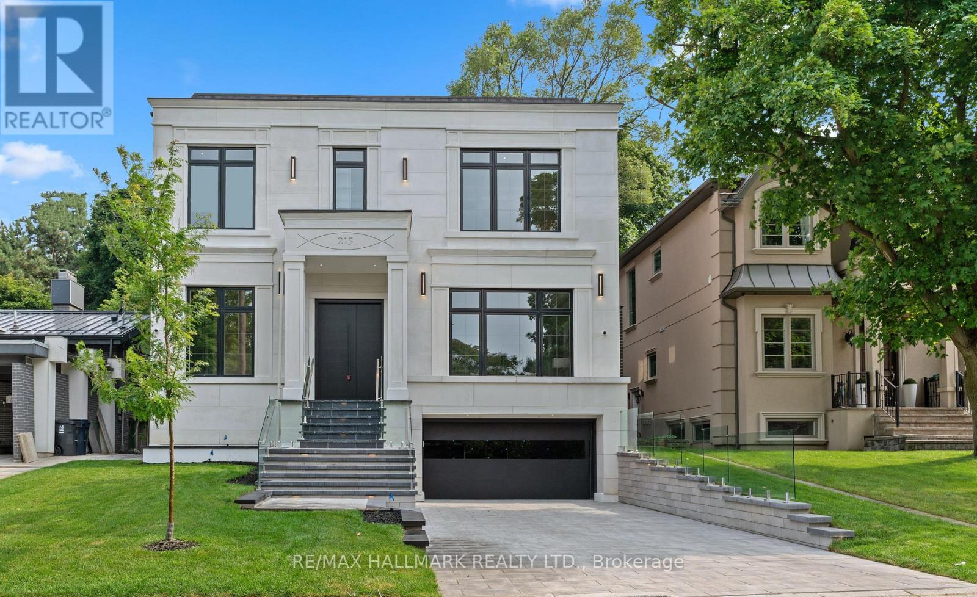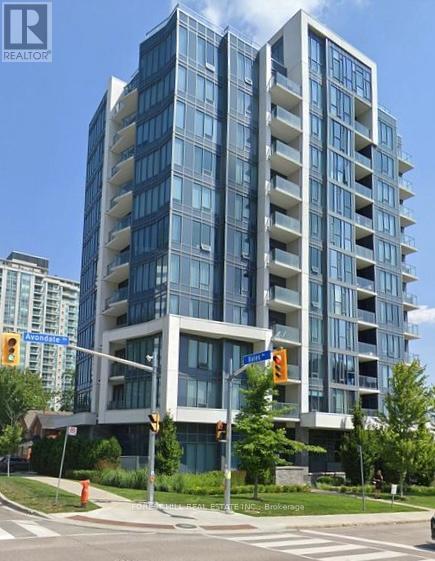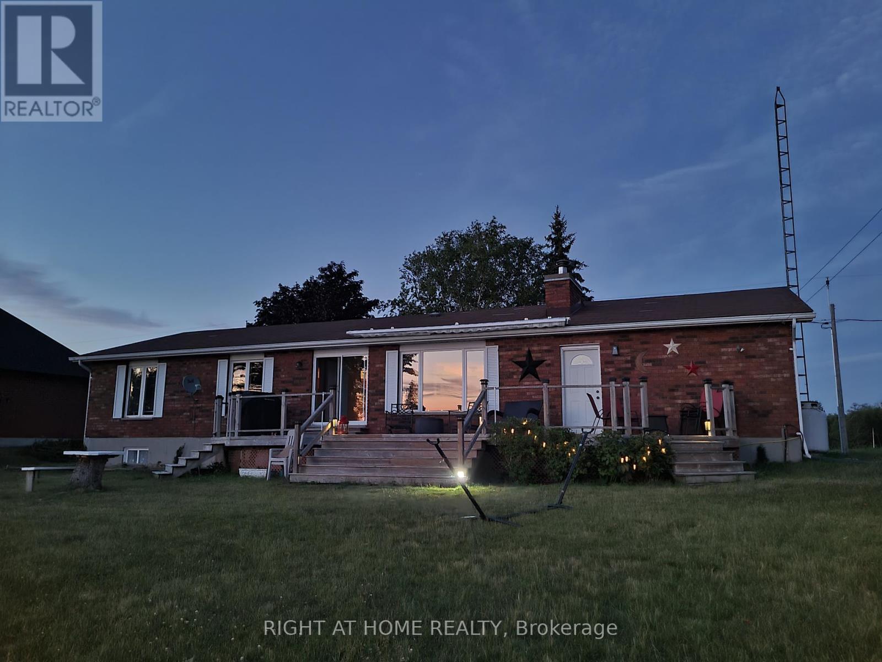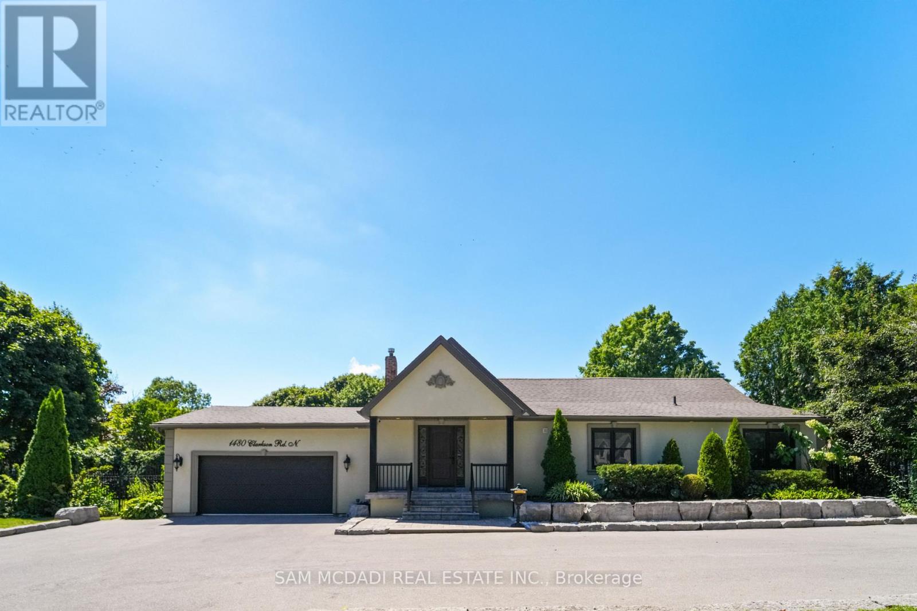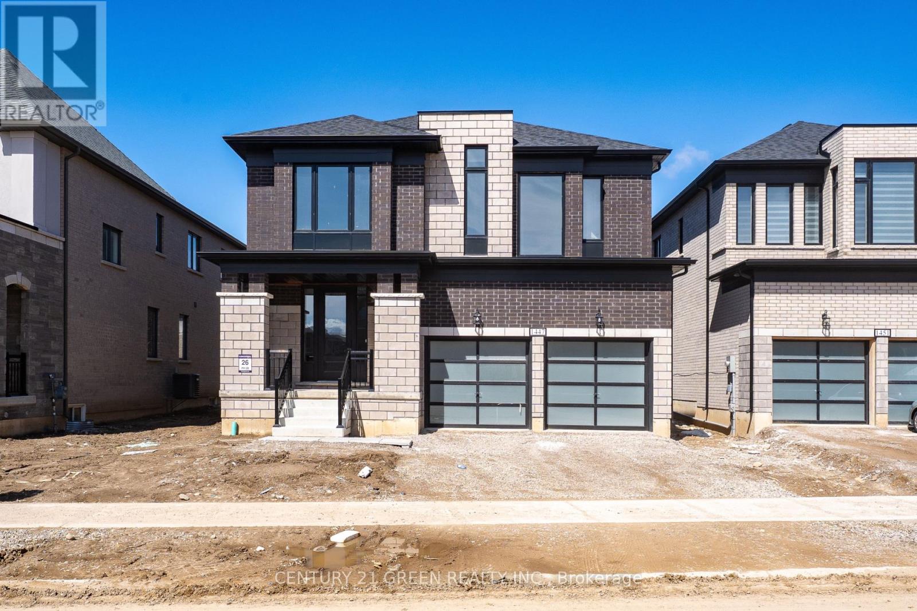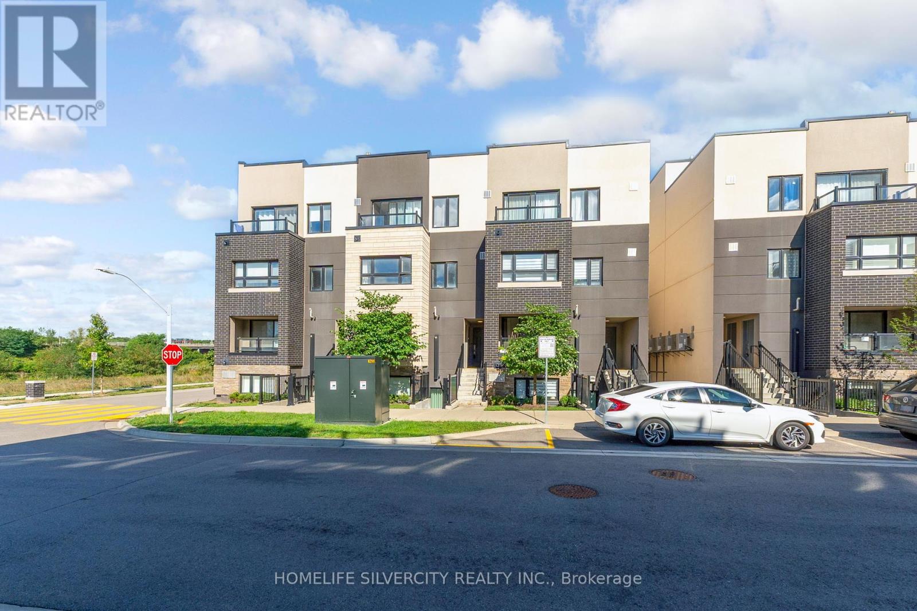98 Clarinda Drive
Toronto, Ontario
Welcome to 98 Clarinda Drive, a beautifully renovated luxury home in prestigious Bayview Village. Situated on a rare pie-shaped lot that widens to 135ft, this residence is tucked away on a quiet, child-friendly cul-de-sac. The sun-filled main floor boasts formal living and dining rooms, a cozy family room with fireplace, and an entertainers dream kitchen featuring Wolf range, Sub-Zero fridge, stone counters, and Magic Window walls that open seamlessly to a private yard with deck and pergola. Upstairs offers 4 spacious bedrooms including a primary retreat with spa-like ensuite and his/hers closets. The fully finished basement expands living space with a sleek wine bar, exercise room with heated floors, media area, and guest suite. With parking for 6, central air, and high-end appliances, this home blends elegance with modern comfort. Located minutes from Bayview Village, Sheppard subway, Hwy 401, parks, and top-rated schools, it offers the perfect balance of convenience and privacy. A rare opportunity to lease a home that combines style, functionality, and prime location. (id:60365)
Ph 06 - 96 St Patrick Street
Toronto, Ontario
Executive Penthouse 2 Storey 1280 Sq Feet suite, Excellent downtown central location, 2 Bedrooms plus a Den (a separate room), Three Bathrooms, Large open Balcony, Exercise room, Library, Hot Tub, Outside Terrace, guest suites, University & Dundas Street Intersection, close to University Avenue, all major hospitals, University of Toronto, Toronto Metropolitan University, Art gallery of Toronto, Financial District, 15 minute's walk to Union Station, 10 minute's walk to Eaton Centre, Sunny and bright unit. 24 hours concierge, Guest Suites, Visitors parking. (id:60365)
19 Fifeshire Road
Toronto, Ontario
Gorgeous 3 Car Garage Mansion nestled On Fifeshire Rd. 110' X 177' Big Lot w/ Swimming Pool. Furnished 6 Suite rooms. Approx. 7000 S.F + Fin. Walk-up Bsmt. 6+2 Bdrm & 8 Baths. Stone Exterior w/ Exterior Pot Lights. Main Floor over 20' Ceiling , Pot Lights Throughout. Beautiful Backyard with Swimming Pool, Two Kitchens with Large Breakfast & Nice Garden view. Huge Master with 6 pcs Ensuite & over looks Family & Backyard , W/I Closet & Open Balcony. Third floor with One Big Guest Suite. Fin. Bsmt with the 2 Bdrms, Gym, Media & Game Rm. Rec with Wet Bar & Sitting. Backyard surround by Trees with BBQ, Swimming Pool & Whirlpool. Circular Driveway.can park 12 Cars. (id:60365)
1201 - 17 Bathurst Street
Toronto, Ontario
Bask in the south facing sunshine from this stunning 1+1 bedroom condo boasting floor to ceiling windows that flood the open concept living space with natural light. The sleek, modern interior features luxury finishes including marble backsplashes, and high-end stainless steel appliances. Exceptionally spacious layout allows for entertaining or relax in the light-filled living and dining area. The primary bedroom features a walk-in closet and ensuite while the den can serve as a second bedroom or home office. Step out onto the large private balcony and take in views of the vibrant neighbourhood while enjoying fresh air. The condo feature lots of amenities with the Loblaws and Shoppers at your doorstep. Close to many restaurants, shopping, parks, lake Ontario, Gardener Expressway, and Centre Island. Occupancy date is flexible and can be earlier. (id:60365)
195 Roywood Drive
Toronto, Ontario
Welcome To 195 Roywood Drive Situated On A Large Wide Lot. This Charming Three-Bedroom, 2 Bathroom Bungalow Offers A Spacious Main Floor & A Finished Basement With Plenty Of Space For Comfortable Living. The Main Floor Features Hardwood Floors Throughout & A Fresh Coat Of Paint, An Updated Kitchen With Quartz Countertops, Stylish Backsplash, A Walk-In Closet In The Primary Bedroom.The Finished Basement Includes A Three-Piece Bath, A Second Kitchen, And Two Additional Rooms Perfect For Bedrooms, An Office, Or Multipurpose Use. Conveniently Located With Easy Access To Highway 401 And The Don Valley Parkway, Youre Just Minutes From Shops, Schools, And Parks. EXTRAS: Existing: Fridge, Stove, Rangehood, Dishwasher, Washer & Dryer, All Electrical Light Fixtures, All Window Coverings, Furnace (2024), Central Air Conditioner (2008) Roof (2017), Windows & Door (2017 - Front Only), Basement (2024). (id:60365)
215 Northwood Drive
Toronto, Ontario
Exceptional Custom Home in Willowdale. A true masterpiece of design, quality, and craftsmanship. Featuring soaring 12-ft ceilings on the main floor, 10 ft on the second, and 9 ft in the basement, this sun-filled home boasts a perfect balance of grandeur and warmth. The elegant main floor welcomes you with a heated foyer, formal living and dining rooms with a feature marble fireplace, and a private office ideal for working from home. The chef-inspired kitchen is equipped with premium Thermador appliances, including a built-in coffee machine, oversized fridge/freezer, gas cooktop, and a walk-in pantry with a built-in beverage cooler. The open-concept family room and breakfast area walk out to an extra large deck with glass railing and a professionally landscaped backyard with built-in outdoor speakers, perfect for indoor-outdoor living.State-of-the-art home automation includes built-in audio in the family room, kitchen, dining room, primary bedroom, ensuite bathroom, basement rec room, and backyard. Additional features include a video surveillance system with 4 exterior cameras, an intercom system on both levels, and two zoned HVAC systems with smart thermostats.Upstairs, the luxurious primary suite features a spa-like 5-piece ensuite with heated floor and an oversized walk-in closet. The second and third bedrooms each enjoy their own 4-piece ensuite bathrooms and walk-in closets. A central skylight brings natural light into the upper hall.The fully finished basement with radiant heated floors includes a guest bedroom, full 3-piece bathroom, bar with island and wine rack, and a spacious recreation areaideal for a home gym, theater, or in-law suite.Additional highlights include: Heated front porch and front steps for winter safety, Two independent HVAC systems, Smart lighting control throughout main areas and exterior, Premium finishes and materials throughout, and masterpiece lighting design. An unmatched offering--this home must be seen to be truly appreciated. (id:60365)
905 - 28 Avondale Avenue
Toronto, Ontario
Welcome to Flo Condos in the heart of Yonge and Sheppard. This 2-bedroom + den, 2-bathroom unit offers a smart, functional layout with plenty of natural light and high ceilings. Recently upgraded, including upgraded lighting and bathroom features. You are steps from the subway, great restaurants, shopping, schools, and easy access to the 401. (id:60365)
138 Starr Boulevard
Kawartha Lakes, Ontario
Enjoy this solid lakeside bungalow, featuring 3 bedrooms, 2 upgraded bathrooms, a kitchen with granite counter tops, a breakfast bar, hardwood floors in living room and all bedrooms, and a view from the living room that will make you realize lake living is for you!! The back deck, and gazebo overlook serene Lake Scugog, and the sunsets right in front of the house will entice you to enjoy the great outdoors. The deck is an entertainers dream. The front deck gets the morning sun, and overlooks a peaceful corn field, no neighbours in front of you!!! Imagine having your morning coffee outside to start, and then evening glasses of wine on the back deck, on the gazebo, or on the long dock!! Tranquility at its best. The lakeside lawn is mostly flat, giving your family lots of room to play games, run safely, and enjoy all that a lakefront retreat has to offer. The bunkie gives you another opportunity for people to sleep, and view the lake!! Three good sized bedrooms upstairs, two with a view of the lake, and a possible 4th bedroom downstairs, with a very large recreation area, for entertaining fun!!! Bright, open and airy, the basement provides ample room for everyone...There is a firepit outside by the gazebo, and a fireplace inside for your pleasure. Imagine snuggling up to the fire on a cold winter night, and looking out over the lake from the living room... The garage is an oversize one, with entrance to the laundry room, and front and back yards. Welcome to your new home, in this great neighbourhood, and enjoy all it has to offer! (id:60365)
449 Woodsworth Terrace
Woodstock, Ontario
Stunning House! This beautiful luxury two-story detached home boasts 5 bedrooms and 6 bathrooms, spanning approximately 4000 square feet above grade.Situated on a pie-shaped lot measuring 44 feet by 150 feet by 142 feet in quiet Cul-de-Sac, the house offers a spacious and inviting living environment.The main floor features a high ceiling of 10 feet, 8 ft doors providing ample headroom. It includes an office space, a living room, a dining area, and a family area. Additionally, theres a powder room and a bedroom with a full three-piece Ensuite.The house is equipped with approximately 400k worth of upgrades. The kitchen boasts a luxurious layout with a large range hood, a spice rack, a farm sink, and Jen Air appliances. It features a 60-inch gas stove and a walk-in pantry. The kitchen also includes a beautiful island and a backsplash made of quartz and 24 x 48 tiles on floor. The main floor also includes a drop ceiling, pop work on the wall decor on the walls and crown molding in full house. Oak stairs with iron spindles connect the basement to the second floor, while hardwood flooring is used throughout the main and second floors.The second floor features a high ceiling of 9 feet and four bedrooms. Each bedroom has a custom washroom with a custom vanity, and the primary bedroom has a walk-in closet. The master suite includes a five-piece en-suite bathroom with a 2-foot-by-2-foot tiles. The unfinished basement also has a 9-foot ceiling. Security cameras, and automatic blinds. There are many other upgrades listed throughout the house. This house is conveniently located near Highway 401, trails, and all the amenities that make Cul-de-Sac a desirable place to live. It's a rare opportunity to own such a stunning and luxurious home. (id:60365)
1480 Clarkson Road N
Mississauga, Ontario
Step Into A Rarely Offered 3 Bdrm Custom Bungalow In The Prestigious Lorne Park School District, Where Vaulted Ceilings, Sun-Filled Spaces & A Backyard Oasis Create The Perfect Blend Of Luxury & Tranquility! Offering Almost 2100 Sq Ft Above Grade On An Irregular Lot Expanding To Over 120 Ft Wide At The Back, This Home Showcases Style, Comfort & Unmatched Privacy. A Striking Entranceway W/ Soaring Vaulted Ceilings Sets The Tone, Offering Direct Access To The Garage & Flowing Seamlessly Into The Heart Of The Home. Skylights & Expansive Windows Fill The Home W/ Natural Light, While Soaring Ceilings Elevate Both The Living Rm & Primary Bdrm. The Open Concept Design Is Anchored By A Gourmet Kitchen Featuring An Oversized Island, Premium Finishes, Opening To The Dining & Living Areas, Perfect For Everyday Living & Entertaining. The Primary Suite Is A True Retreat W/ Fireplace, Custom Walk-In Closet, 4 Pc Ensuite & Walkout To The Deck & Backyard. The 2nd Bdrm Features A Lofted Area & Semi-Ensuite, While The 3rd Bdrm Is Bright & Spacious. The Finished Lower Level Expands The Living Space W/ A Large Rec/Games Rm For Endless Possibilities. Step Outside To A Private Backyard Paradise W/ Multiple Walkouts, Oversized Deck, Tranquil Pond & Multiple Sitting Areas Surrounded By Mature Landscaping. A Double Garage, Large Driveway, & Exceptional Location Complete This Remarkable Home. Truly A Rare Offering! All This Just Steps To Clarkson Village & Clarkson GO, Moments To The Lake, Trails, Hwys & Top-Rated Schools. The One You've Been Waiting For! (id:60365)
1447 Upper Thames Drive
Woodstock, Ontario
Newly Built Beautiful Brick & Stone 2 Storey 3170 Sq.ft( Elevation C) Detached House with Double Car Garage with 4 Bedrooms and 5 Bathrooms above Grade.With Separate Living & Family and Office on Main floor. 9 ft Ceiling on both Main floor and Second Floor.Beautiful Modern Custom Kitchen modern Single levered faucet & Pantry. Hardwood in Main & Second Floor Hallway, oak stairs with Iron Pickets. Main Floor consist of Family & Living,Office area, Dining, Double Side Fireplace and Powder Room. Granite Countertop in Kitchen,12 X 12 Tile in Foyer & Kitchen Area.Second floor with 4 good size bedrooms & 4 bathrooms and Laundry. Close to Plaza,Future School,Park,Walking Trails,401 & 403. (id:60365)
508 - 1127 Cooke Boulevard
Burlington, Ontario
!! Modern 2-Bed, 2-Bath Stacked Townhome with Private Rooftop Terrace & 1 Car Parking!! An incredible opportunity for first-time buyers, young professionals, and commuters. Located just steps to Aldershot GO Station, perfect for daily travel to Toronto and surrounding areas. Minutes to Hwy 403, QEW & 407. Smart, open-concept layout designed for comfortable living and entertaining, featuring a sun-filled interior and modern finishes. The spacious rooftop terrace is ideal for BBQs, gatherings, or relaxing summer evenings. Includes one car parking. (id:60365)


