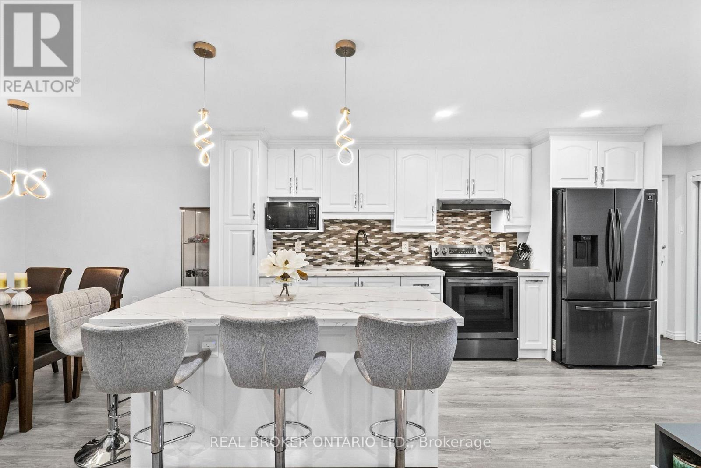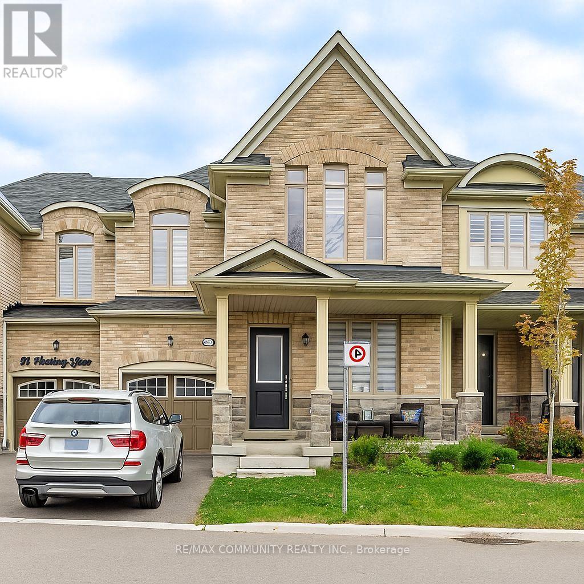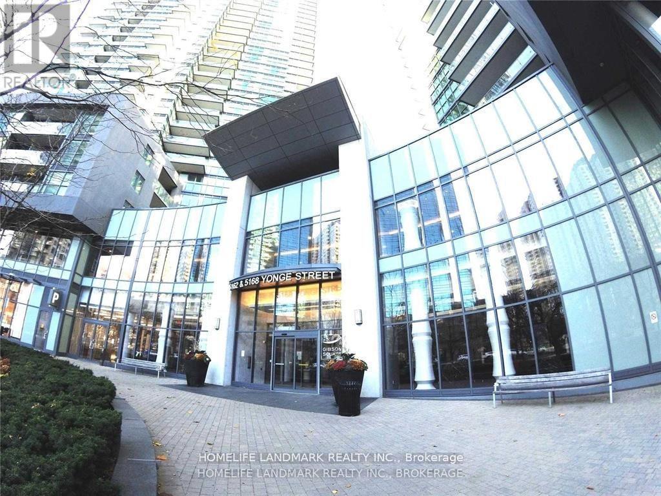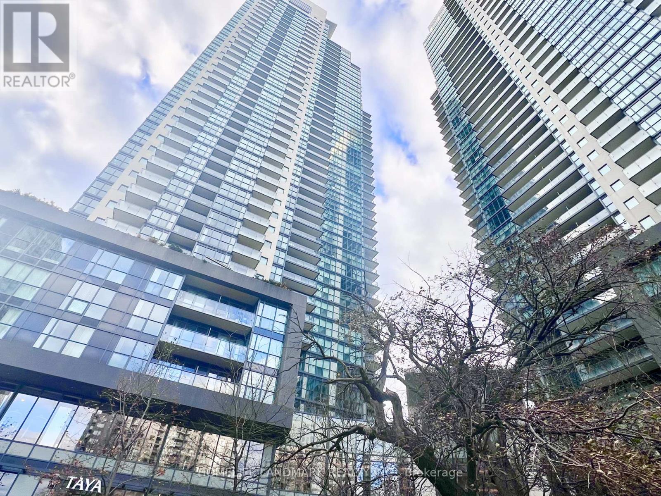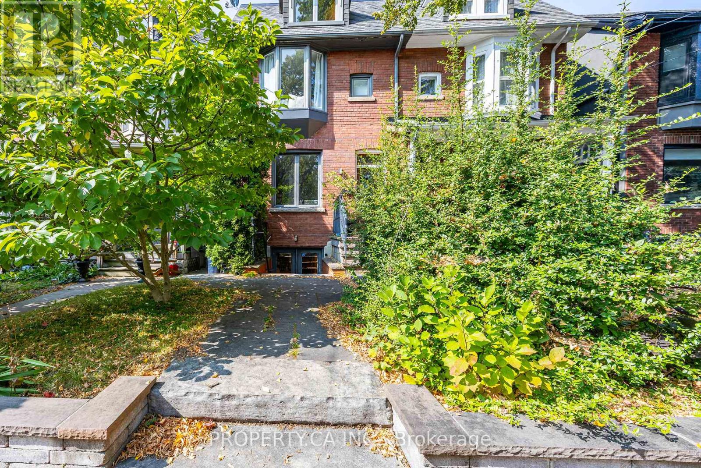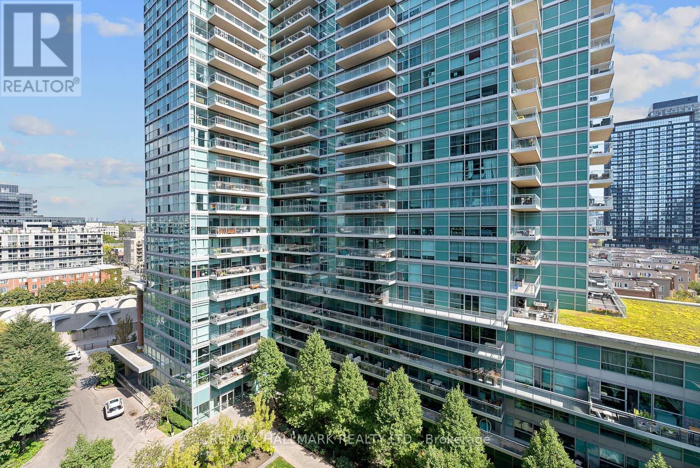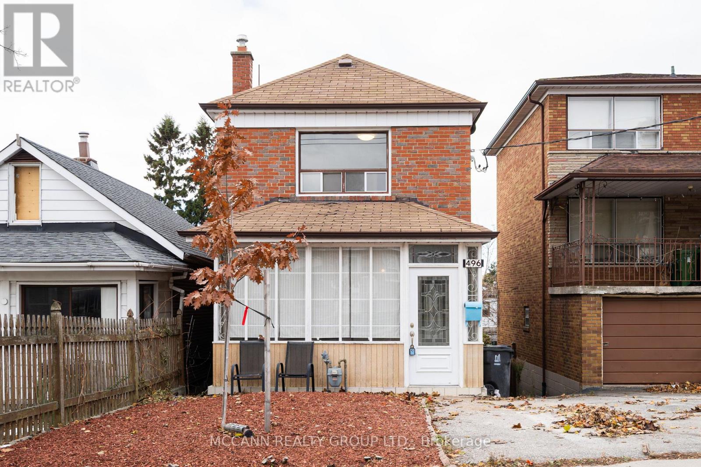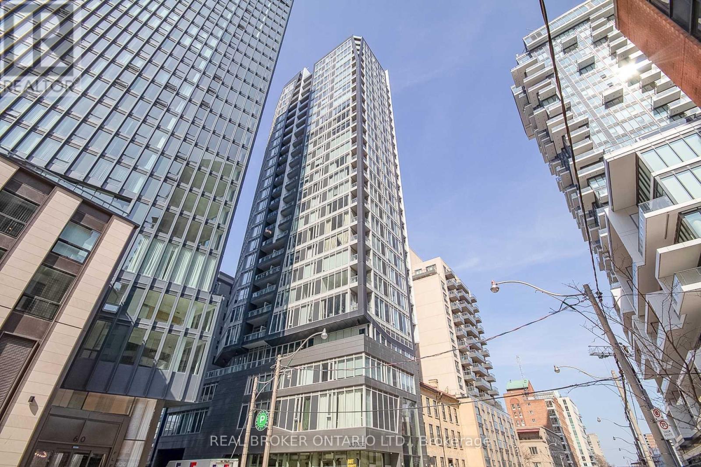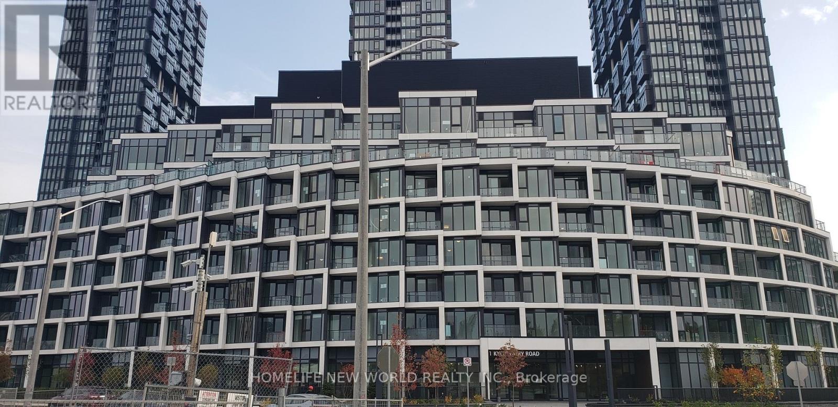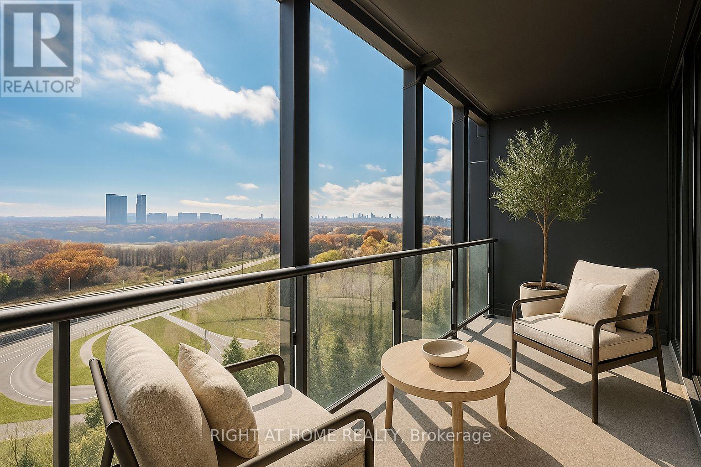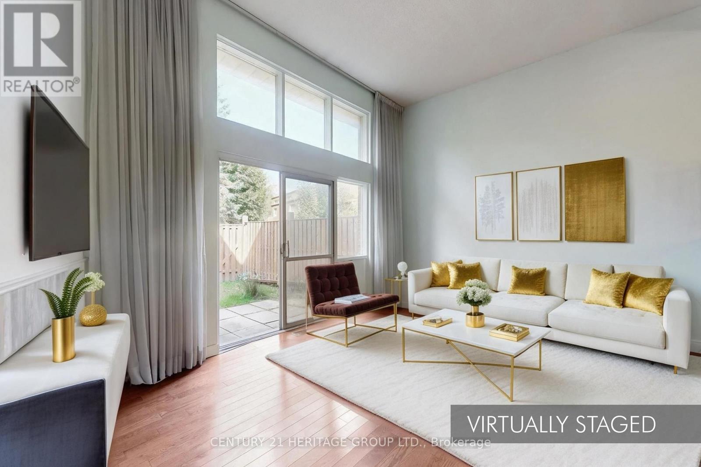102 - 1200 Bridletowne Circle
Toronto, Ontario
A beautifully upgraded and rarely offered unit in one of the most sought after low-rise condominiums in the area. This spacious unit features two bedrooms plus den, which can be used as a bedroom, offering flexibility for families or professionals seeking additional space. The open-concept living, kitchen, and dining areas have been fully renovated with approximately $50,000 in upgrades, including premium finishes and modern design touches throughout. Additionally, over $10,000 was spent on high-end appliances. Kitchen features upgraded cabinetry, and stylish countertops, creating a perfect blend of form and function. This well-managed building offers one of the lowest maintenance fees in the area, providing excellent value for the space and quality offered. Conveniently located close to major highways, reputable schools, parks, and shopping centres, including Bridletowne Mall and CF Fairview, this property offers an exceptional combination of comfort, accessibility and value. Bell Fiber and Cable is included in Maintenance fee. (id:60365)
49 Hickling Lane
Ajax, Ontario
Welcome to 49 Hickling Lane, Ajax - a beautifully upgraded 3 Year Old 3-bedroom, 4-bathroom home backing onto a peaceful ravine with no neighbours behind. Enjoy a bright open-concept main floor with 9' ceilings, laminate flooring, upgraded light fixtures, and large windows offering serene nature views. The modern kitchen features quartz countertops, stainless steel appliances, upgraded cabinetry, and an extended island---perfect for everyday living and entertaining. The spacious primary bedroom includes a walk-in closet and a spa-like ensuite with a glass shower and double vanity. The finished walk-out basement provides flexible space for a home office, rec room, or future in-law setup, leading directly to a private backyard overlooking lush greenery. Located close to great schools, parks, shopping, and transit---this home offers privacy, style, and comfort in a family-friendly neighbourhood. (id:60365)
2602 - 5168 Yonge Street
Toronto, Ontario
Bright & Spacious, South View 1+1 Unit (712 Sqft!!!) In Luxury Menkes Gibson, North York City Centre. Subway Access Directly. 9' Ceiling. Large Den (8'9"X8') Can Be 2nd Bedroom, Large Balcony, Full Luxury Amenities: Pool, Gym, Sauna, Party Rooms, Root Garden, Theater, Rec Rooms, 24 Concierge & Security. Steps To Subway, Civic Centre, Mel Lastman Square, Library, Loblaws, Shops And More. (id:60365)
3606 - 5162 Yonge Street
Toronto, Ontario
Luxurious Modern Living @ Gibson Square with Direct Subway Access! Rarely Offered for Sale, This Contemporary Two-Bedroom Suite Has Close to 900 Sqft. Interior + Balcony, Featuring Airy Open Layout, 9' Ceiling w/Floor to Ceiling Windows, Breathtaking Unobstructed East View from High Level, Fluted Panel Accent Adds a Sense of Serenity & Elegance to the Space, Renovated & Custom Designed Kitchen incl. Kitchen Sink & Faucet, Quartz Counter and Backsplash, S/S Appliances(Fridge, Stove, Chimney Style Exhaust Vent, Dishwasher All in 2024), Newly Installed Overhead Storage in Hallway & 2nd Bedroom, Upgraded Light Fixtures, Newer Bathroom Vanity and Mirror Storage Cabinet, Spacious Primary Bedroom with Walk-in Closet, Closet Organizers in Both Bedrooms Creating More Storage; Easy Commune & Access to 401, Steps to Shops, Theatre, Library, Restaurants, Soon to-be Open T&T Supermarket, Building Amenities Incl. 24Hour Concierge, Indoor Pool, Sauna, Gym, Guest Suite, Outdoor Lounge & More., Value-added One Parking & One Locker Included! (id:60365)
14 Bellwoods Avenue
Toronto, Ontario
This charming lower-level 1-bedroom apartment in Trinity Bellwoods offers the perfect blend of comfort and convenience. Bathed in natural light, the spacious living area provides a welcoming space for relaxation. The functional kitchen is equipped with essential appliances and ample cabinet space, making meal preparation effortless. The cozy bedroom serves as a peaceful retreat, while the updated bathroom features modern fixtures for your comfort. Located just steps away from the lush greenery of Trinity Bellwoods Park, you can enjoy outdoor activities and leisurely strolls. With easy access to public transit and a variety of grocery stores, cafes, and boutique shops within walking distance, this apartment is ideal for anyone looking to embrace the vibrant lifestyle of the neighborhood. Dont miss your chance to make this charming space your new home! (id:60365)
902 - 50 Lynn Williams Street
Toronto, Ontario
Client RemarksWelcome to Liberty Village living! This affordable bachelor suite at 50 Lynn Williams offers bright open-concept living with sweeping city views. Perfect for anyone seeking a vibrant urban lifestyle.Enjoy a well-designed layout that maximizes space, along with an oversized storage locker, a rare find in the building. Situated in the heart of Liberty Village, youll have trendy cafes, restaurants, shops, and transit right at your doorstep.An unbeatable opportunity to own in one of Torontos most sought-after communities. Dont miss your chance to experience the energy and convenience of Liberty Village at an affordable price (id:60365)
Mn&2nd - 496 Northcliffe Boulevard
Toronto, Ontario
An incredible opportunity to lease this lovely 3 bedroom home completely renovated in the heart of Oakwood Village. Perfectly positioned between Eglinton and St. Clair his home gives you the best of both worlds: charming neighborhood vibes with amazing local shops, cafes, and parks just steps away. Both the floors have just gone under full renovation with brand new floors, kitchen etc. The house offers a rare four piece bathroom on the main floor, Generously sized bedrooms rooms, a detached garage for A convenient garage entrance leads to the finished basement, complete with a full washroom, ample storage space, and a recreation room. Plus private driveway parking fits two cars. Nestled on a dead-end street where kids play and neighbours gather, this prime location is just steps to the TTC on St Clair and Eglinton (future LRT) shops, restaurants, and within walking distance to great public schools. Enjoy comfort and convenience all in one exceptional lease opportunity. Don't miss your chance to call this wonderful home yours! (id:60365)
1607 - 68 Shuter Street
Toronto, Ontario
Stunning One Bedroom + Den At Core Condos In The Financial District! 580 Sqft Open Concept Spacious Layout Featuring Modern Kitchen With Built-In Stainless Steel Appliances, Laminate Flooring And 9 Ft Ceilings Throughout. Minutes To Eaton Centre, Subway, TTC, Massey Hall, St. Michael's Hospital, Toronto Metropolitan University (TMU), George Brown College & St.Lawrence Market. Don't Miss Out On A Chance To Live In The Heart Of Downtown Toronto! Building Amenities Include Concierge, Exercise Room, Guest Suites, Party/Meeting Room, Rooftop Terrace And So Much More! (id:60365)
104 - 1 Kyle Lowry Road
Toronto, Ontario
Brand New 1+Den Suite At Cross TSoaring 10 Feet Ceiling & )versized Windows. Open Concept With 639 Sqft Interior Living Space + 180 Sqft Your Own Private Patio With Direct Gas Line For BBQ, Perfect For Relaxing Outdoor Entertaining. Integrated Stylish Modern Kitchen With Miele Appliances. Den Can Be Used As A Office, Formal Dining Room Or Guest Room. Top Amenities Including 24 Hours Concierge, Fitness Centre, oga Studio, Co-Worker Lounge, Pet Wash Station, Party Room, Outdoor BBQ Terrace... Quick Access To Shops, Grocery Store, Hwy 404/DVP, TTC, Eglinton LRT (id:60365)
914 - 1 Quarrington Lane
Toronto, Ontario
This stunning southwest-facing condo offers beautiful, panoramic views of Toronto, filling the space with natural light through expansive floor-to-ceiling windows. Thoughtful upgrades are found throughout this two-bedroom, two-bath residence, where a calm, welcoming flow greets you the moment you step inside. The open-concept kitchen and living area create an effortless rhythm sleek built-ins and a natural extension toward the balcony make the space equally suited to quiet nights in or dinners with friends. The primary bedroom feels like a private retreat with its ensuite bath and generous closet space, while the second bedroom offers flexible living as a home office, guest room, or creative studio. Set within a new mid-rise community surrounded by parks, trails, and the everyday conveniences of Don Mills, the home provides a sense of connection while remaining grounded in nature. With the upcoming Science Centre LRT stop a short walk away and Shops at Don Mills nearby, everything you need is within reach. Concierge service, a gym, rooftop terrace, and party room add comfort and ease, while underground parking and a private locker complete the offering-urban living with a softer, more serene edge. (id:60365)
32 Jenny Wrenway
Toronto, Ontario
Attention Renovators and First Time Home Buyers! Opportunity To Own This 3 Bedroom Multi Level Townhouse In Desirable Hillcrest Village Location at Don Mills Rd & Steeles Ave E in North York. Situated On A Family Oriented Neighbourhood Surrounded By Nearby Parks & Trails Perfect For Growing Families And First Time Home Buyers. This Home Offers 3 Generous Size Bedrooms And2 Bathrooms With A Lower Level Rec Room For Additional Space. South Exposure Combined With A Bright And Airy Living Room Featuring 11 Ft High Ceilings Allow Natural Light To Fill The Spaces. Private Fenced Backyard Backs Onto Community Greenspace. Nearby Top Ranking Schools Cliffwood Public School & AY Jackson High School. Short Walking Distance To Major Plaza With Grocery & Restaurants. Easy Access To Transit With Steps To TTC & A Short Drive To Hwy 404 &401. Move In As Is Or Take The Opportunity To Design Your Own Home. This Home Is Looking For A New Family To Call It Home. Book Your Viewing Today! (id:60365)
61 - 112 George Henry Boulevard
Toronto, Ontario
Furnished. End Unit; Steps To Fairview Mall, Supermarkets, Schools & Minutes To Subway. (id:60365)

