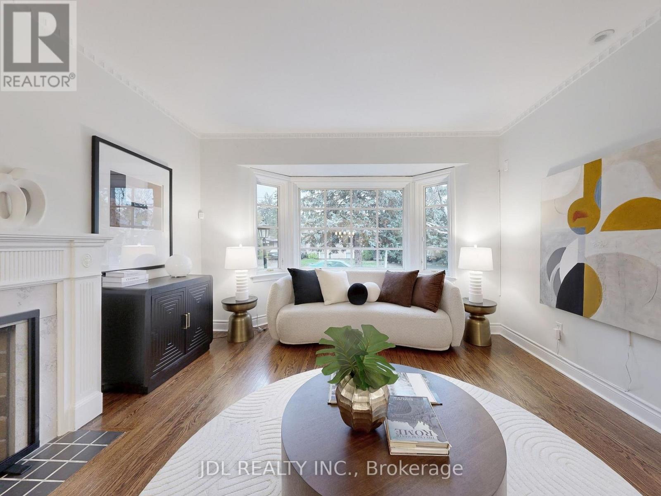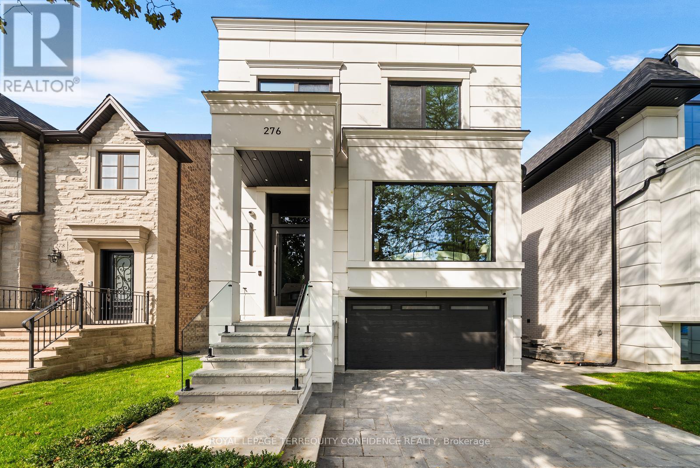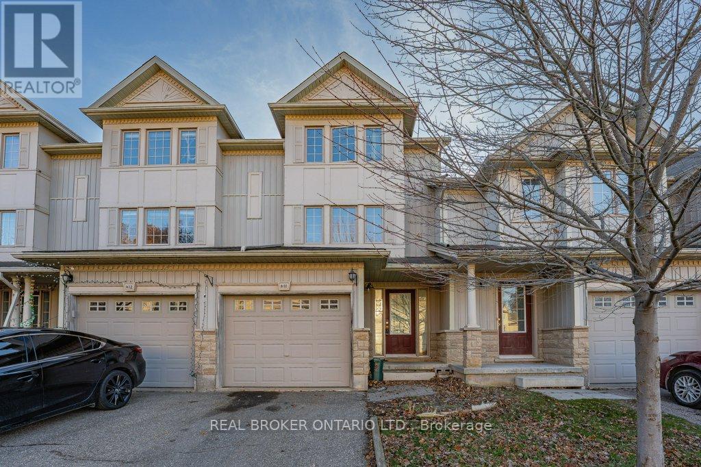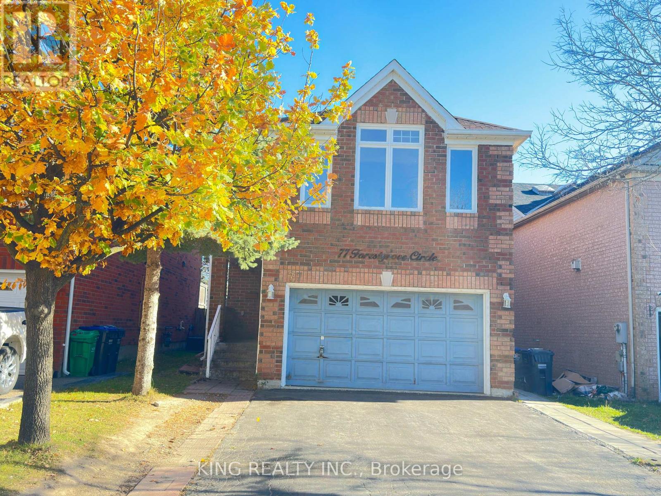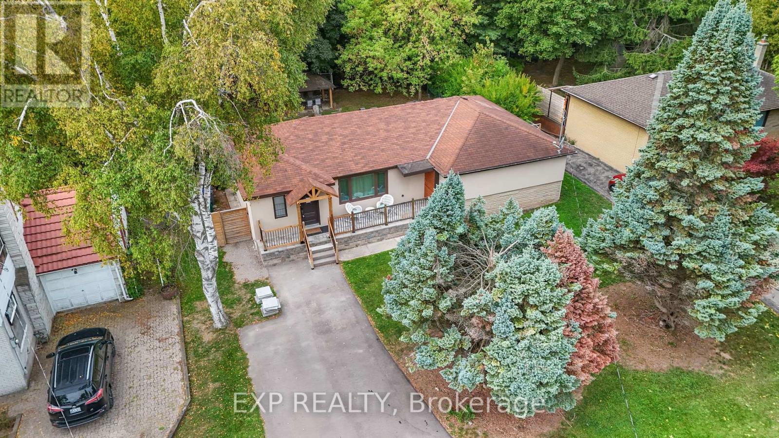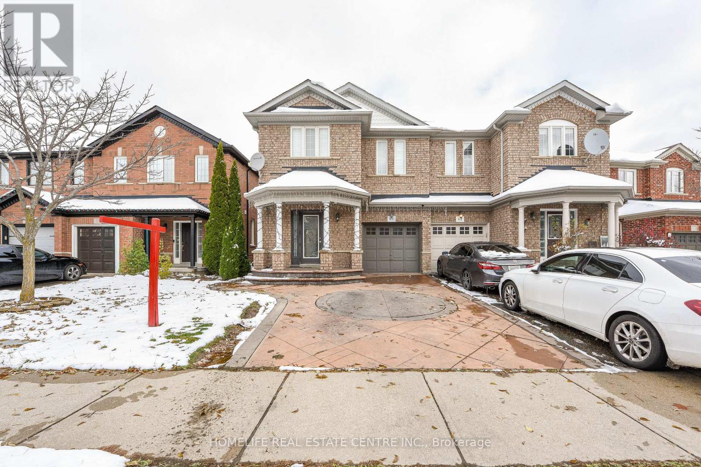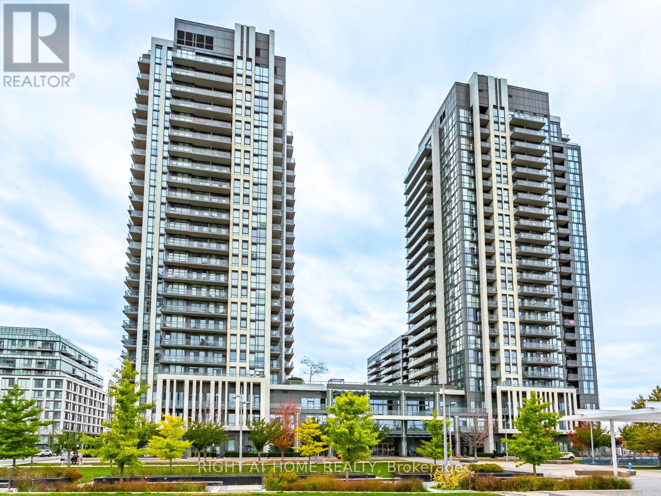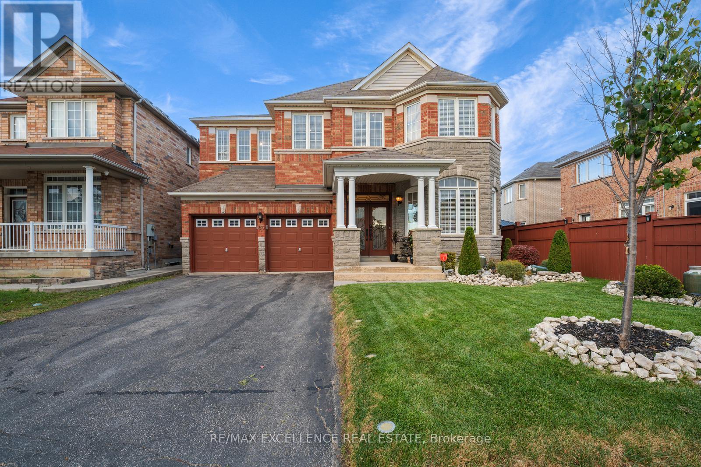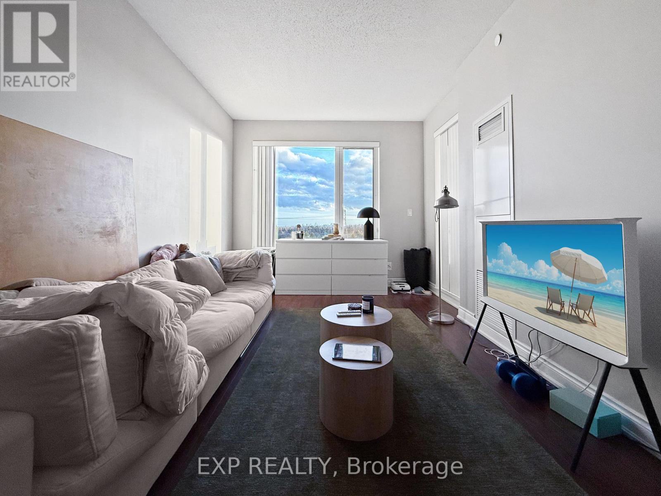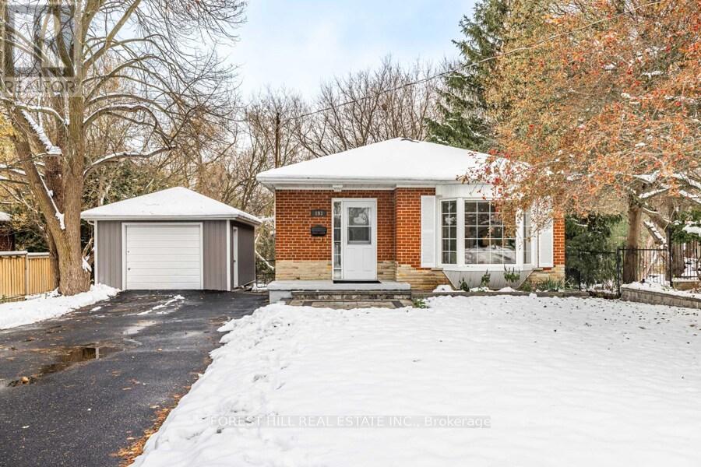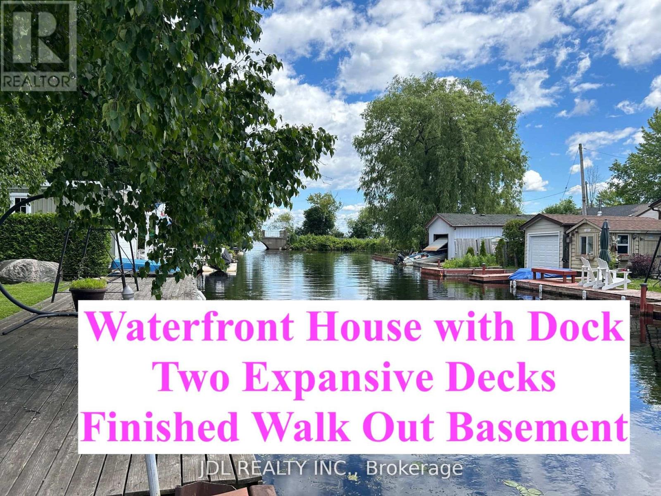530 Blythwood Road
Toronto, Ontario
Welcome to this rare 66' wide frontage lot in the coveted Sunnybrook / Bridle Path enclave-one of Toronto's most prestigious and family-oriented neighbourhoods known for its quiet tree-lined streets, beautiful estates, and exceptional schools. This charming bungalow offers 3+2 spacious bedrooms, a bright and functional layout, and a separate walk-up basement ideal for extended family or in-law suite potential. Enjoy a private backyard oasis with an in-ground pool and mature landscaping-perfect for relaxing and entertaining. A truly exceptional opportunity to live, invest, renovate, or build in a luxury neighbourhood surrounded by multi-million dollar custom homes. (id:60365)
276 Horsham Avenue
Toronto, Ontario
Step into a world of exquisite luxury at 276 Horsham Ave. This stunning, custom-built home boasts an array of magnificent features throughout; and sits in the heart of Willowdale West with walking distance to Yonge St. Enter to find the marvelous foyer, with heated floors and a soaring 13' ceiling. Living & dining rooms include Built-In speakers and are filled with natural light flowing in from large windows; the beautiful, modern kitchen is equipped with a large centre island, high-end Built-In appliances, porcelain countertops and backsplash; and the picturesque family room with floor-to-ceiling aluminum sliding doors, Built-In speakers, a 3-sided gas fireplace, Built-In cabinets & large bench, and walkout to the composite deck w/ glass railing. Journey up to the second floor, bright with 5 skylights, laundry, and 4 bedrooms; including the peaceful primary room, complete with a walk-in closet, Built-In speakers, 6 Pc ensuite with heated floors & rain shower, and a view of the lush backyard. Downstairs, the finished basement includes incredible 13' high ceilings, a recreation room with heated floors, wet bar w/ drink cooler, Built-In speakers, and walkout to the outdoor patio, bedroom with a 4 Pc bath, and an additional laundry room. Throughout the home, discover even more refined features, including: aluminum windows, mono beam stairs w/ LED lighting underneath, central vacuum, precast facade, engineered hardwood, Smart Home functionalities, sump pump, backflow preventer, garage w/ EV charger rough-ins, landscape lighting, sprinkler system, and fenced backyard. Enjoy the convenience of living at a truly superb location, only minutes to Yonge St, walkable parks, schools, North York Center subway station, community centers, shops, and more! (id:60365)
B11 - 110 Activa Avenue
Kitchener, Ontario
Welcome to B11-110 Activa Ave, a 3-bedroom, 1.5-bath starter home and fixer-upper offering incredible potential in a highly desirable Kitchener location. This spacious townhome features bright, comfortable living areas filled with natural light, including a large kitchen with a walkout to a private deck-perfect for relaxing or entertaining. The generous bedroom sizes and functional layout provide a great foundation for updates and customization. Located near top-rated schools, parks, walking trails, and public transit, this home offers convenience at every turn. You're also just minutes from shopping, a gym, the community centre, and have quick access to the expressway for easy commuting. Whether you're a first-time buyer, renovator, or investor, this property is a fantastic opportunity to build value in a central, family-friendly neighbourhood. (id:60365)
77 Forestgrove Circle
Brampton, Ontario
Stunning 4 Bedrooms,3 Bath, Detached Brick Home In Premium area .Close To Heartlake ConservationArea and Trinity Common Mall * Lovely Open Concept Home Large Eat In Kitchen With Walkout to deck. Detached home with 4 Bedrooms, 3 Washrooms. One bedroom With Gas Fireplace. Big Master bedroom with 5pc Ensuite. Easy Access To Hwy 410, Prestigious Lakelands, Separate Laundry . Upstairs Only For Rent, Basement Is Not included. Tenant to pay extra for utilities including Hot water rental ,Hydro, water and Sewerage, Enbridge gas etc. ( 70% of all utility bills) . AAA tenant with excellent Recent credit report and Rental Application form required. (id:60365)
208 Glen Oak Drive
Oakville, Ontario
POWER OF SALE OPPORTUNITY!! Tucked Away in Oakville's Prestigious Community Lies This Sophisticated Home perfect for a Family or Investor on a Generous 74 x 154.92 ft Lot. Designed with elegance and attention to detail, the interior showcases upscale finishes that will impress even the most discerning buyers. From rich hardwood flooring and LED pot lights and detailing, every element exudes quality and style.At the heart of the home is a stunning custom kitchen, ideal for both cooking and entertaining, sprawling centre island with seating, The private Owners Suite offers a tranquil retreat, complete with a walk-in closet, built-in drawers, and a luxurious ensuite bath.This exceptional home also includes three additional spacious bedrooms, a large recreation room or lounge with a Bar, two additional 4-piece bathrooms, and abundant storage throughout. The backyard is pool-sized and ready for your outdoor vision perfect for summer entertaining or creating your private oasis. Offer presentation at 5 PM on 30th November 2025!! (id:60365)
Ph12 - 10 Tobermory Drive
Toronto, Ontario
This unit is Unit Ph12 or Unit 1412. Move-in ready 3 bedroom unit offering over 1.042 sq ft of living space. This spacious suite has been extensively upgraded, including new tiles in the kitchen, 3 large bedrooms, ensuite bathroom in primary bedroom, an open concept kitchen with a central island, in-suite washer and dryer, and two central thermostats. Well maintained by the owner for many years. Enjoy a spectacular CN Tower View and Skyline View. AN unobstructed west-facing outlook from the large walk-out balcony. Comes with two seriously huge parking spaces. Prime convenience at your doorstep-street car line right under the building. Close to York University, shopping malls, grocery stores, parks, schools, and more. Whether you're looking for a place to live or a strong investment opportunity, this building and this unit are an excellent choice. (id:60365)
60 Ferncastle Crescent
Brampton, Ontario
60 Ferncastle Crescent, Brampton - Beautiful 4-bedroom, full-brick semi-detached home. Featuring a master bedroom with a deep soaker ensuite bath and a large walk-in closet, this superbly maintained property offers hardwood floors and high-quality ceramics throughout the main floor and hallways, tastefully blended for a modern look. The home includes 2.5 washrooms, 1 kitchen, a finished basement, and an attached garage with private drive space. Enjoy a private, fenced backyard with a walk-out from the kitchen to a custom stamped concrete patio-perfect for entertaining. Conveniently located close to bus routes, schools, shopping malls, major highways, and public amenities. (id:60365)
504 - 17 Zorra Street
Toronto, Ontario
Stunning 1-Bedroom Condo in the Heart of South Etobicoke! Welcome to this bright and modern suite featuring 9-foot ceilings, open-concept living, and contemporary finishes throughout. The spacious layout includes a sleek kitchen with granite countertops, full size stainless steel appliances, and ample cabinetry, flowing seamlessly into the living and dining area-perfect for entertaining or relaxing after a long day. The large bedroom offers generous closet space and plenty of natural light. The SE views from the balcony include an unobstructed city view, CN tower view and lake views. Enjoy resort-style living with exceptional building amenities including a fully equipped fitness centre, sauna, party room, games room, 24-hour concierge, and more. Conveniently located close to major highways, transit, parks, shopping, restaurants, and just a short commute to downtown Toronto-this location truly has it all! Includes 1 parking space and 1 locker. Don't miss this opportunity to live in one of Etobicoke's most desirable communities! (id:60365)
63 Powell Drive
Brampton, Ontario
Welcome to this stunning 4-bedroom, 4-bath executive brick and stone home located in the highly desirable North Springdale community! This beautifully designed residence offers approximately 3120 sq. ft. of elegant living space on a premium 45-foot wide lot, showcasing impressive curb appeal with custom landscaping and a raised grass bed above driveway level. Situated close to schools, parks, bus stops, and shopping plazas, this home combines luxury, comfort, and convenience. Inside, you'll find spacious principal rooms that show exceptionally well, featuring 9-foot ceilings, gleaming hardwood floors, crown molding, pot lights, and an elegant double-door front entry with glass inserts. The gourmet eat-in kitchen includes custom-designed cabinetry, a wall-mounted oven (never used), and a movable center island, perfect for cooking and entertaining. The master bedroom retreat features double-door entry, a walk-in closet plus an additional closet, and a 5-piece ensuite with a sunken jet tub and separate shower. The second bedroom offers its own ensuite bath, while the third and fourth bedrooms share a full bathroom. The upper level also includes a bonus open space, ideal for a computer loft or media area, a laundry room, and a solid oak staircase with wrought iron pickets. An unfinished basement with separate entrance through the garage provides the perfect opportunity to customize your dream space to suit your lifestyle. Don't miss this incredible opportunity to own a truly exceptional home in North Springdale! (id:60365)
909 - 325 South Park Road
Markham, Ontario
Lease this bright and cheerful one bedroom plus den luxury suite at 325 South Park Road, where uptown Markham quietly flexes its own south facing view of downtown Toronto. Sitting just shy of 700 carpet free square feet with 9 foot ceilings, this modern home feels open, airy and genuinely happy to see you. The den is surprisingly useful and comes with a French privacy door and mirrored closet, perfect as a small bedroom, office, or secret snack storage zone. Enjoy an open concept living space, a sleek kitchen with tons of storage and an island bar, a decent sized bedroom, plus a sunny balcony that makes morning coffee taste at least 20 percent better. Parking is included. The building brings serious resort vibes with 24 hour concierge, indoor pool, gym, guest suites and lots of visitors parking. All of this sits in a clean, well managed and very safe community that is steps to hundreds of acres of park space, countless Highway 7 amenities and a short drive to 404 and 407. ***This lease is ONLY for one year maximum as Landlord will be moving back in after one year's time.*** (id:60365)
893 Srigley Street N
Newmarket, Ontario
*** RAVINE-LIKE SETTING(FEELS LIKE A COTTAGE)---STUNNING***TABLE---DEEP, RARE FIND! **65 x 135 Ft** updated * 2025 *kitchen with a large island, quartz countertops, and stainless steel appliances, seamlessly open to a spacious great room with smooth ceilings, pot lights, and a lovely bay window. New Flooring, Fresh Paint, The finished walk-out basement adds extra living space and versatility. Enjoy a private, fully fenced backyard oasis with a patio, deck, and pool perfect for entertaining. Recent updates include the kitchen, bathrooms, laminate flooring, windows, steel roof, furnace, central air, pool, appliances, decor, and landscaping. A true turn-key gem with exceptional indoor and outdoor living!**Hot Water tank new, Owen 2024**. (id:60365)
11 Red Robin Road
Georgina, Ontario
WATERFRONT 4+2 bedrooms HOUSE with WALKOUT basement for lease!!! A spacious waterfront home offering TWO expansive DECKS and a private dock with Boat Slip!! Kayaks and Bikes are available too!! Perfect for family living or a serene retreat.Ideal for entertaining, relaxing, and taking in the views.This well-maintained property features an open and functional layout, ideal for large families or those who love to entertain. The walkout basement provides additional living space with plenty of natural light.Step outside and enjoy the serene lifestyle of lakefront living whether its boating, fishing, or simply relaxing by the water on your private dock.Located in a quiet and family-friendly neighbourhoods, yet close to schools, shopping, and Highway 404 for an easy commute.The property can be leased furnished or unfurnished, giving you flexibility to move in with ease or bring your own personal touch. (id:60365)

