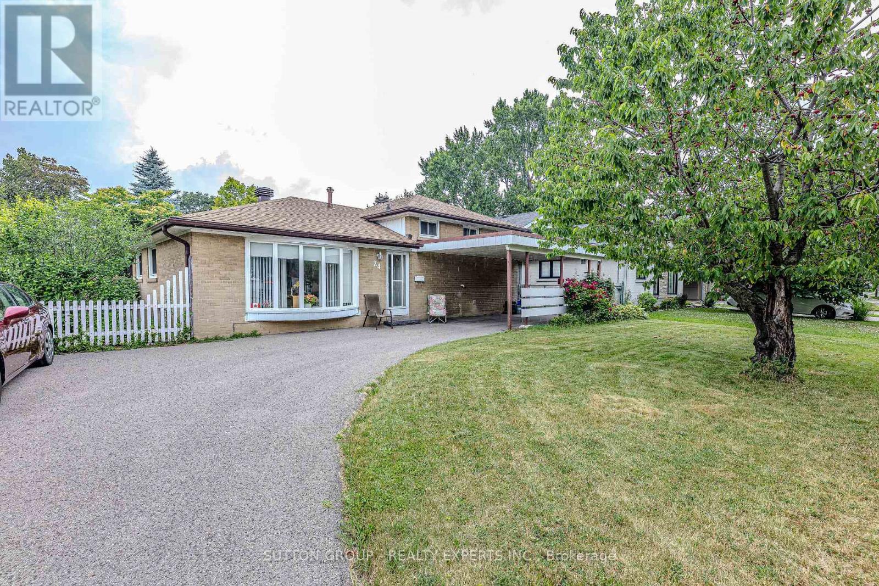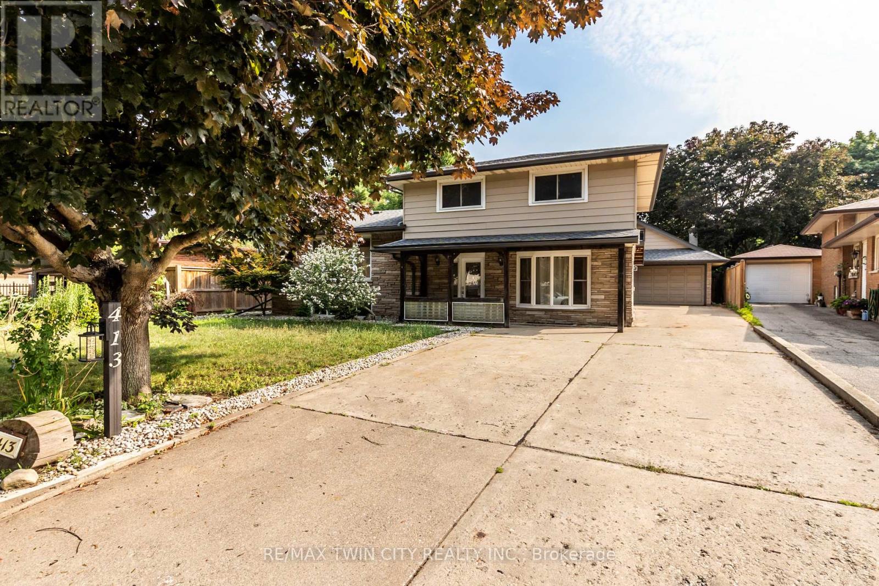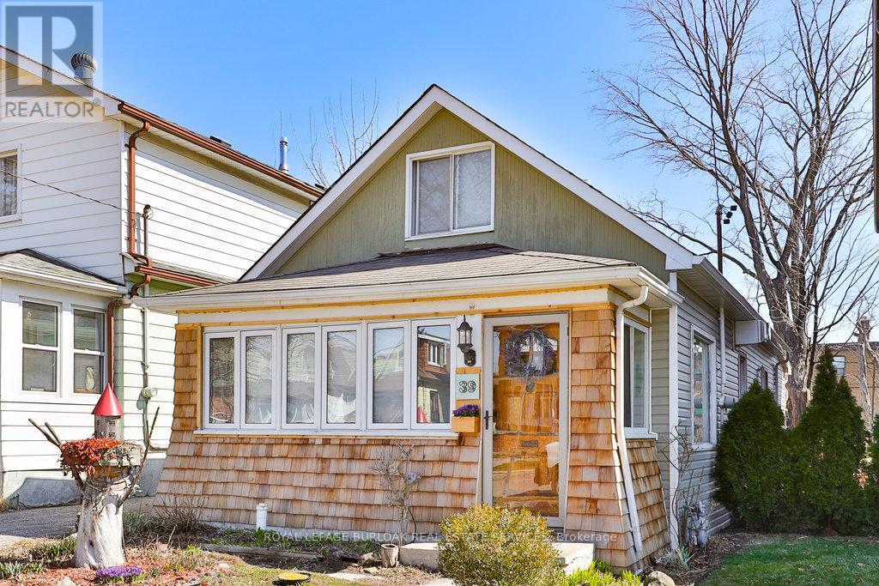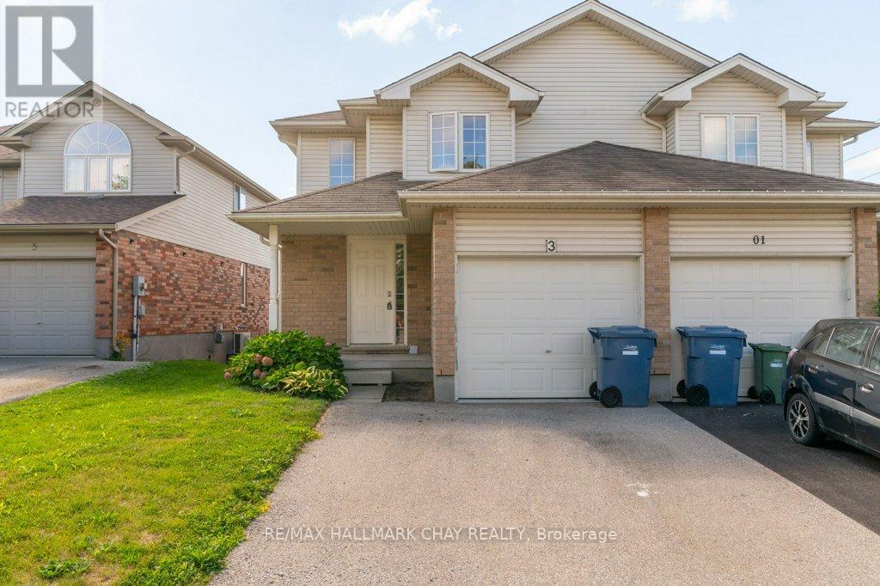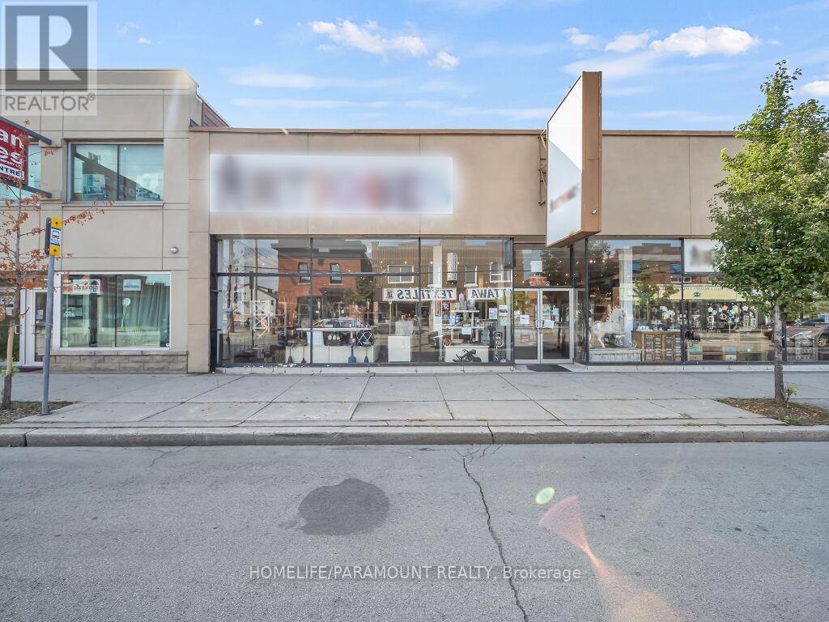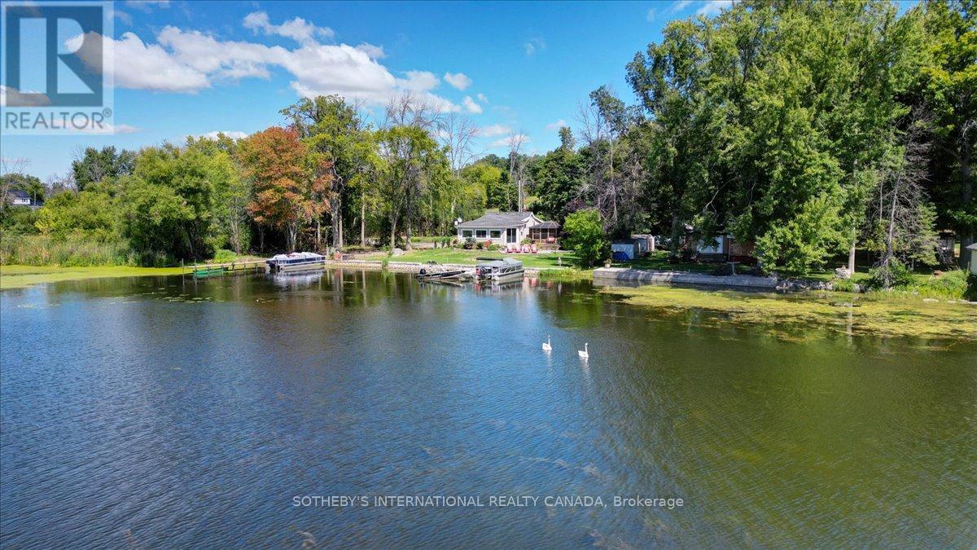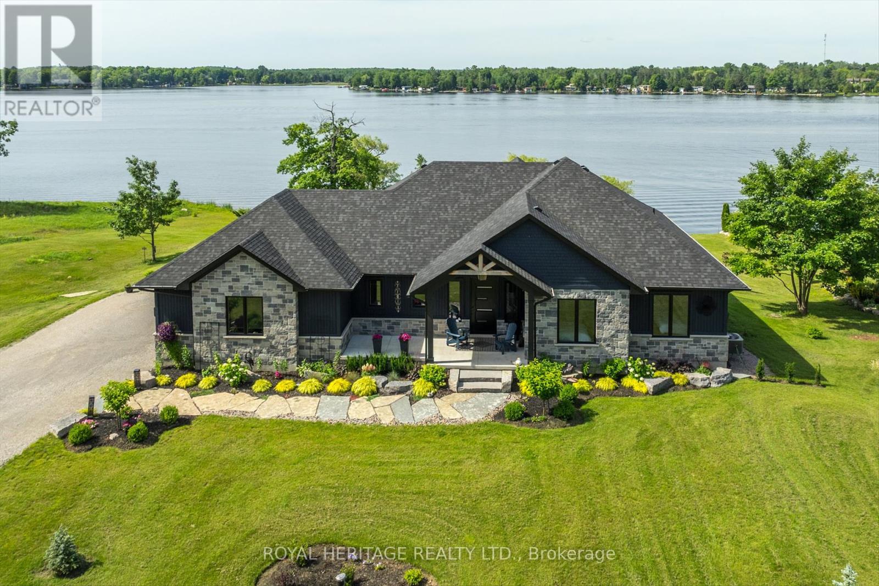1 - 12 Foxbar Road
Toronto, Ontario
Bright and filled with sunshine, SPACIOUS 2 bedroom main floor apartment with parking located in Prime Deer Park (Yonge-St.Clair) Neighborhood. South facing, and is situated on a quiet one-way treelined street. Loads of original charm and character - lead windows, soaring smooth ceilings, and large picturesque windows throughout. Spacious sun filled Living room with bay window and a decorative fireplace; great space for gatherings. The primary bedroom is oversized with two closets (one double and single) and a bay window. Charming kitchen features an eat-in area and a walkout to a private porch. Hardwood floors throughout. Shared coin laundry in the building. Parking is at the rear of the property. Ideal for professionals. Steps to St.Clair Subway, Streetcars, Shopping and restaurants/Cafes, Parks, Walking/bike trail, and top-rated schools. (id:60365)
907 - 18 Parkview Avenue
Toronto, Ontario
Bright, spacious 2-bedroom condo in the heart of North York, featuring a coveted south-facing, unobstructed vista that floods the space with natural light. This rarely available gem boasts two full bathrooms and a versatile solarium-ideal as a home office, playroom, or cozy third bedroom. Enjoy all-inclusive living with utilities, secure concierge service, parking, and a locker. Nestled just minutes from everyday conveniences: wander to Loblaws and Metro grocery stores, relax at the library or Mel Lastman Square, and hop on the subway or bus for easy transit. Delight in a vibrant streetscape with a diverse selection of restaurants, top-rated schools, and more right at your doorstep. With its unbeatable location, thoughtful layout, and inclusive amenities, this condo offers a rare blend of comfort, convenience, and urban living in North York. (id:60365)
220 - 7 Kenaston Gardens E
Toronto, Ontario
Are You Looking For LOCATION / SUBWAY / MALL / AMINITIES / HIGHWAY Everything @ One Place? Your Search Ends Here 7 KENASTON GDNS ADDRESS SPEAKS EVERYTHING. Gorgeous Boutique Building With Commercial On Main Floor & Steps Out You Will Find Everything. This Stylish 1 Bed + Den Open Concept 580 SQFT + 45 SQFT Balcony Gives You Full Life Entertainment In The Well-Managed & Welcoming Lotus Condominium. Just Steps Away From Bayview Village Mall / TTC Subway Station With TTC Bus Stop Also @ Door Step, & Easy Access To Hwy 401, This Condo Comes With Under Group Parking With Storage Space. What Are You Waiting For? (id:60365)
24 Vanderbrent Crescent
Toronto, Ontario
Hot Location!!! ***Rare Find*** 3 Bedroom Detached, 68' * 120' Lot Size. Combined Living and Dining. Partially Finished Basement with Seperate Entrance. Great Income Potential! Roof Shingles Replaced 6 years ago. (id:60365)
413 Carson Drive
Kitchener, Ontario
A Truly One-of-a-Kind Multi-Generational Home with Exceptional 3-level DOUBLE Garage Space! This incredibly unique property offers three separate living spaces. It is perfectly suited for multi-generational families -- especially those in need of a large garage for operating a small business, workshop, or extra storage. With over 2,500 sq. ft. spread across five levels, the main entrance serves as a hub, connecting all three distinct living areas. LIVING SPACE #1: The upper two levels feature a bright, spacious living and dining area with sliding doors to the deck and backyard, a well-equipped kitchen, three bedrooms, and a five-piece bathroom, perfect for comfortable family living. LIVING SPACE #2: On the ground level, a spacious bachelor apartment offers its own kitchen, 4-piece bathroom, and direct backyard access, ideal for extended family, guests, or potential rental income. LIVING SPACE #3: Located on the lower two levels, this one-bedroom suite boasts an open-concept living/dining room with kitchen, a second laundry room, a 3-piece bathroom, plus a sauna and hot tub with some gentle upgrades; it could be a private retreat within the home. DETACHED DOUBLE-CAR GARAGE The standout feature of this property is the 3-storey garage with both a full loft and a lower-level basement connected to the house via an underground passageway complete with two flexible-use rooms and a powder room. With 240-volt electrical service, this garage is ideal for welding, running a small business, or meeting extensive storage needs. Additional features include- most newer windows, furnace, owned hot water tank, and roof replaced in 2018, water softener replaced in 2022. Located near schools, parks, shopping, transit, and the expressway, this exceptional home offers unmatched versatility for large families, investors, and business owners. (Please watch VT2 Unbranded for a quick walkthrough.) (id:60365)
39 Twenty Fourth Street
Toronto, Ontario
Welcome to this bright, spacious, and beautifully maintained 3-bedroom home, nestled in a family-friendly, highly sought-after neighbourhood! Perfect for first-time buyers, young professionals, growing families, downsizers, or investors looking for a turnkey property in a vibrant and convenient location. This well-loved home has been professionally renovated throughout and is move-in ready. Step inside to an inviting open-concept main floor featuring an exposed beam, pot lights, and large windows that flood the space with natural light. Freshly painted with gorgeous hardwood flooring and a cozy gas fireplace, every detail has been thoughtfully considered to create a warm and welcoming atmosphere. The renovated bathroom is a standout, offering spa-like heated floors for added comfort. The sun-filled kitchen enjoys an abundance of natural light and flows seamlessly into the bright, airy, eat-in kitchen complete with a skylight offering the perfect space to enjoy your morning coffee, casual meals, or simply relax while taking in views of the deep, lush backyard. Walk out from the sunroom to the spacious deck, ideal for summer BBQs and outdoor gatherings. The large backyard offers endless possibilities for entertaining, gardening, or creating your own private oasis. Located in a prime area, this home is just steps to restaurants, trendy shops, the waterfront, Lake Ontario, GO Long Branch station, TTC access, bike paths, scenic trails, and Humber College with a quick 15-minute commute to downtown Toronto! Whether you're an outdoor enthusiast, an avid entertainer, or someone seeking an easy lifestyle close to transit and amenities, this home checks all the boxes. Don't miss your opportunity to live in a vibrant, thriving community and enjoy everything this charming neighbourhood has to offer! (id:60365)
3 Davison Drive
Guelph, Ontario
Welcome to this beautiful 3-bedroom, 2.5-bath semi-detached home located in a highly sought-after, family-friendly neighborhood in Guelph. From the moment you arrive, you'll appreciate having lots of space to park on the double car driveway and the freshly painted interior. The main floor features a bright and functional layout with open living and dining areas, perfect for both everyday living and entertaining. The kitchen offers ample cabinet space and flows seamlessly to the dining area, with walkout access to a spacious deck ideal for summer BBQs and family gatherings. Upstairs, you'll find three well-sized bedrooms, including a comfortable primary suite. Each room is filled with natural light, creating a warm and inviting atmosphere throughout. The open and bright basement is a standout feature of this home, offering a walkout to the backyard. This versatile space can be used as a family room, playroom, home office, or even a future in-law suite. With its practical layout, fresh updates, and desirable location close to schools, parks, shopping, and transit, this home is move-in ready and waiting for its next family to enjoy. Don't miss the opportunity to make this charming property your own! (id:60365)
265 Ottawa Street N
Hamilton, Ontario
Welcome to 265 Ottawa Street North, a rare investment opportunity in the heart of Hamilton's iconic Ottawa Street Business Improvement Area. Known as the city's Destination for Inspiration, Ottawa Street North is home to a vibrant mix of shops, antiques, home décor, restaurants, and services, supported by strong daily foot traffic and active BIA promotions. This property offers approximately 10,000 sq. ft. of flexible commercial space, ideal for subdivision into multiple retail bays, professional offices, or a hybrid mix of tenants. With wide storefront glazing, excellent signage potential, and strong curb appeal, it is perfectly positioned to attract a diverse range of occupants. Located steps from The Centre on Barton, a 700,000+ sq. ft. power center anchored by national retailers, the property benefits from a steady stream of both local shoppers and regional visitors. Investors will appreciate the value-add potential through re-tenanting and repositioning, while enjoying a projected cap rate of ~7.5%, significantly above the Hamilton retail market average of 6.3%. This combination of location, flexibility, and yield makes 265 Ottawa Street North one of the only opportunities on the market today to secure such strong returns in a proven, high-demand corridor. Whether envisioned as multiple stores, multiple offices, or a long-term anchor space, this property offers stability, upside, and long-term appreciation. (id:60365)
34 Bradley Bay Road
Trent Hills, Ontario
This captivating bungalow is a true jewel on the Trent River offering stunning southwest views and breathtaking sunsets over Bradley Bay. With almost 15 miles of uninterrupted, lock-free waterways, it's an ideal setting for boating, relaxation and embracing the serene lifestyle of waterfront living. Fully winterized, this low-maintenance year-round home boasts 100 feet of shoreline and a rare private setting with no neighbouring homes on one side and a high, mature tree-line boundary. Renovated and sun-filled, the stylish open concept design and upgraded designer interior gives all the comforts for contemporary living. A modern chef's kitchen with an oversized granite-topped centre island offers ample prep space and easy flow for meals and conversation. You'll never tire of the bay views from the expansive living room windows. The large, cozy screened 3-season gazebo is perfect for morning coffees and quiet evenings. Professionally landscaped, outside sits a drive shed for your garden tools and gear as well as a sea container for secure storage, along with plenty of parking for guests. A short drive to Campbellford for restaurants, farm market, hospital and full services, and about 20 minutes to the historic villages of Warkworth and Stirling for golfing, trendy shops and galleries. About 2 hours from Toronto. (id:60365)
0 Tiffen Road
Marmora And Lake, Ontario
**** Awesome Property With Over 670' On Tiffen Rd *** A Magical Property. Just A Short Walk Down The Trail To The Crowe River For Picnics, Swimming And Fishing. Just Escape To This Weekend Retreat Property Of 17.49 Acres Of Forest And Privacy. There Is A Existing Established Campsite With Trailer Included. Just South Of Hwy 7 All This Only 10 Minutes From The Town Of Marmora & All The Amenities.....Existing Access Is Off Groomed Trail That Crosses Tiffen Rd At The Southerly Edge Of This Property ... Use First Driveway Off Trail Approx 900 ft off Tiffen Rd (id:60365)
74 Fire Route 70 Route
Trent Lakes, Ontario
Welcome to this beautiful 4 year old custom waterfront luxury home, a waterfront retreat. This home is built by Taurus contracting in the exclusive gated community, Oak Orchard Estates. Step inside to find a warm and inviting open concept layout with immaculate unique and modern finishes. This home features large windows throughout overlooking Buckhorn Lake, with picturesque views of the water, vaulted ceilings, engineered hardwood floors, and a large porcelain gas fireplace. This dream kitchen boasts Cambria Quartz countertops with a 10ft x 5ft island perfect for entertaining, high end custom paneled appliances and a large chefs pantry. The primary bedroom overlooks a waterfront view highlighting an oversized four piece en suite bathroom. Outside you will see astonishing views overlooking your private waterfront oasis, as you have the option to sit on the vast covered composite deck, or capture the sunlight. This oasis is the entertainers dream, ideal for boating, fishing or simply soaking in the breathtaking sunsets. This property offers the perfect balance of relaxation and year-round living, surrounded by stunning natural beauty. (id:60365)
620 Montpellier Drive
Waterloo, Ontario
Spacious and well-located home offering 5 bedrooms plus a den, 4 bathrooms, 3 separate living areas, and 2 full kitchens. Ideal for largerfamilies or multi-generational living. The fully fenced backyard provides privacy and a secure outdoor space. Located in a desirable Waterlo (id:60365)




