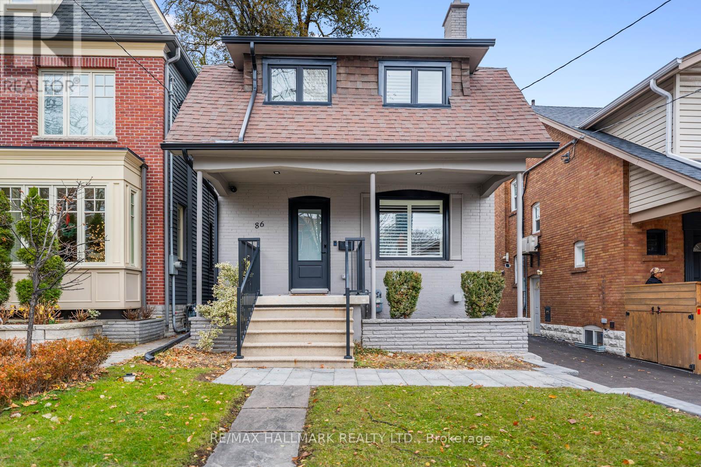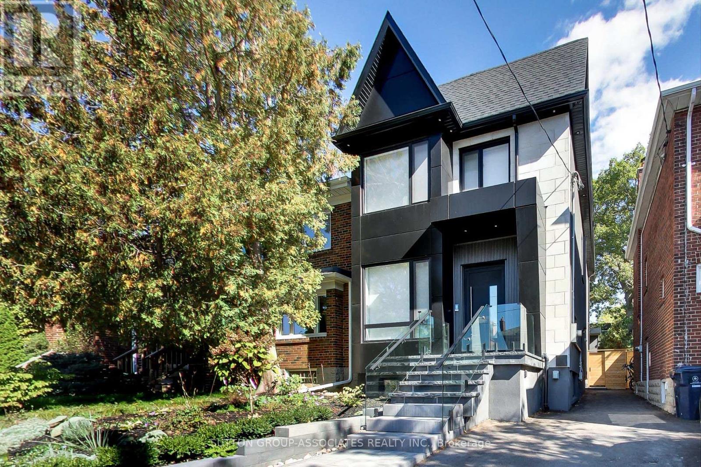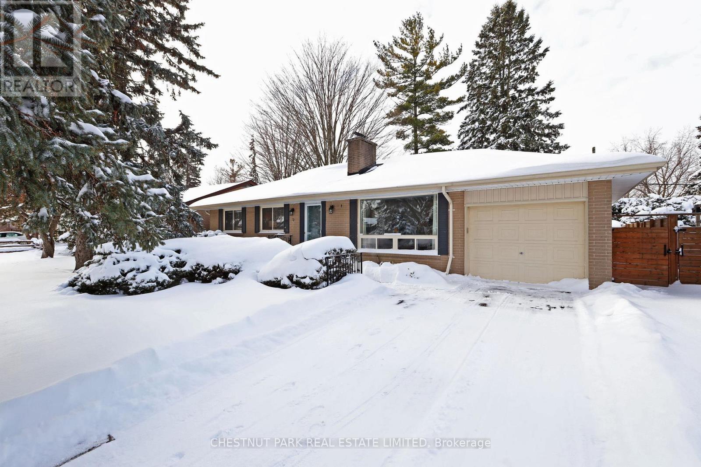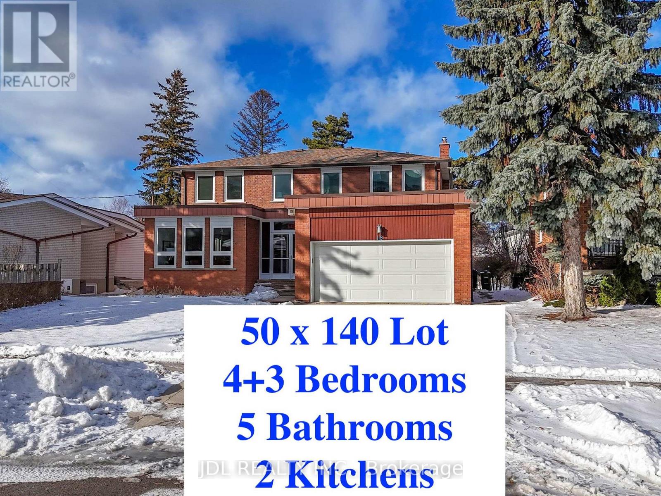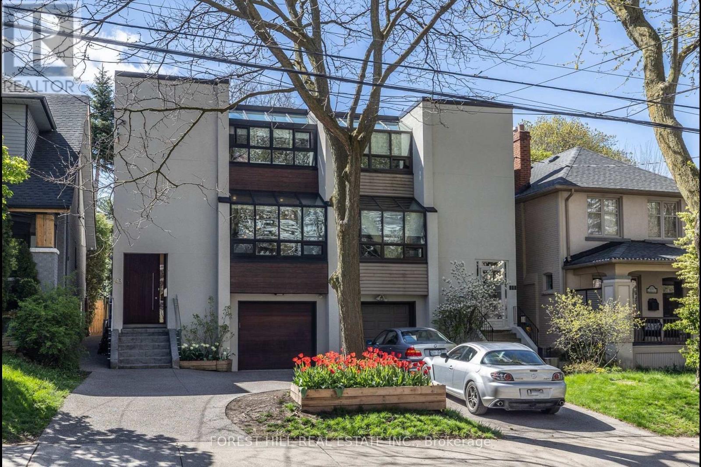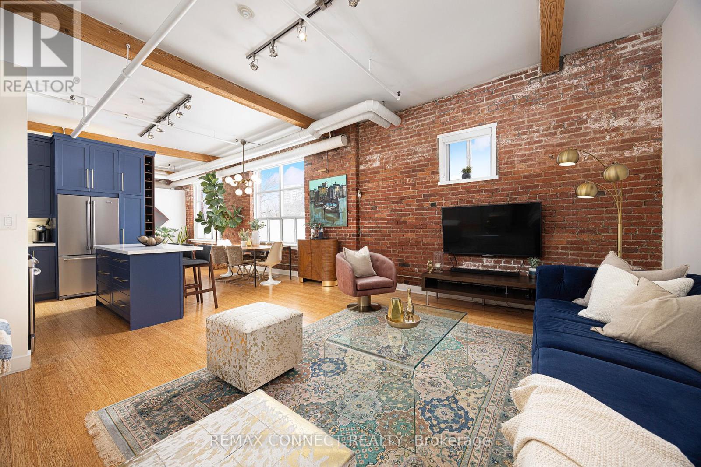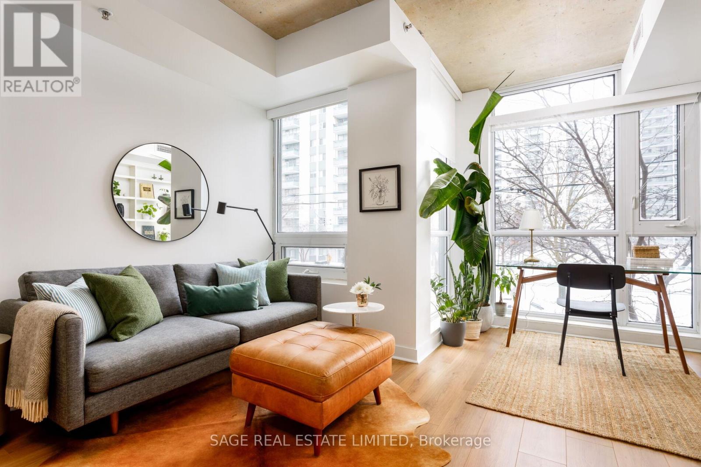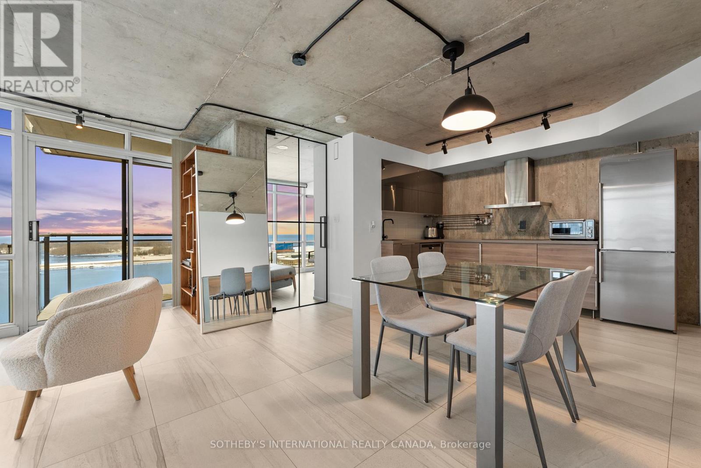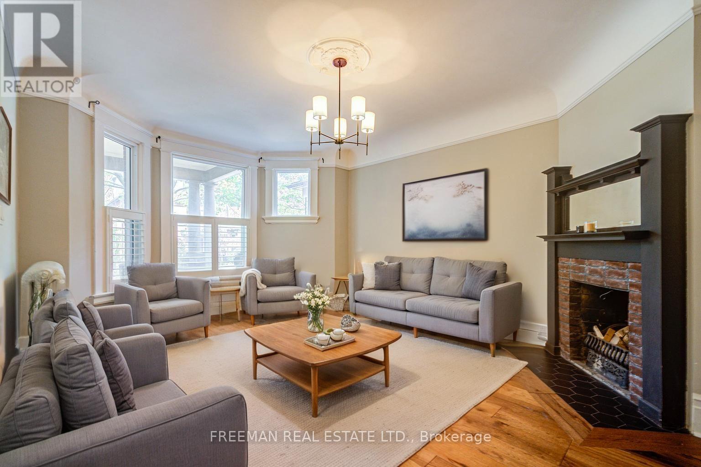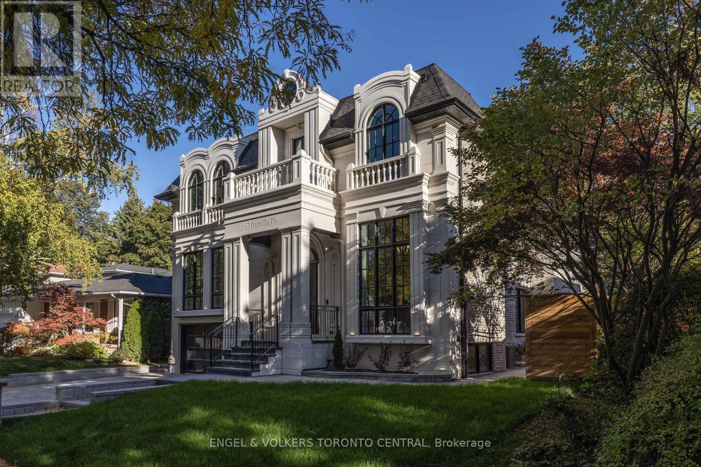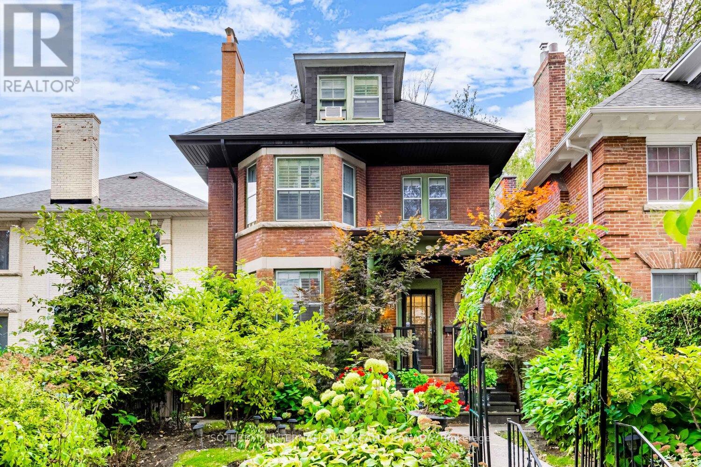86 Albertus Avenue
Toronto, Ontario
Welcome to 86 Albertus Avenue, a completely turn-key home in the highly sought-after Lytton Park neighbourhood of Lawrence Park South. Situated on a 29 x 135 ft lot, this fully renovated residence offers exceptional modern living with premium finishes throughout-plus parking for 2 cars on an extra-wide mutual drive with an EV charger already installed. The main floor features an open-concept layout with 5-inch white oak hardwood floors, a stunning chef's kitchen with Caesarstone countertops, stainless steel appliances, a gas range, and a built-in Wolf espresso machine. A versatile rear main-floor room includes its own separate entrance and 3-piece bathroom, making it ideal as a home office, guest suite, additional bedroom, or family room.Upstairs, you'll find three generous bedrooms, each with custom built-ins. The primary suite accommodates a king-sized bed and includes a walk-in closet and a private 3-piece ensuite with heated floors. All bathrooms in the home feature in-floor heating for year-round comfort.The lower level offers a spacious recreation room, full laundry room, and ample storage. This home has been professionally renovated from top to bottom, including new electrical, new Toronto Hydro service, spray foam insulation, new plumbing, new framing, New Furnace & AC (Forced Air) providing peace of mind and long-term durability. Located in an elite school district: John Ross Robertson (Elementary) and your choice of Lawrence Park Collegiate Institute or North Toronto Collegiate Institute for High School. Enjoy unmatched walkability-just steps to the vibrant shops, cafes, and restaurants along Yonge Street, plus quick access to parks, transit, and all the amenities that make North Toronto one of the city's most coveted communities. Detached garage and EV Charger. 86 Albertus Avenue truly offers the best of Lytton Park living. Move in and enjoy. Bonus, Plans Approved for New Home, Just over 2600 Sqft. (id:60365)
199 Arlington Avenue
Toronto, Ontario
Discover architectural elegance and effortless modern living in this newly built single family home designed for today's dynamic family. Thoughtfully crafted for style and functionality from soaring 10-foot ceilings to the seamless flow of open-concept living spaces drenched in natural light. The home's versatility sets it apart: a legal two-bedroom basement apt and a one-bedroom garden suite, both self-contained with in-floor heating, can each be rented for about $2,400/mth or ideal for your guests or extended family, gym, or home-office. A stunning chef's kitchen features an oversized island with waterfall counter and built-in breakfast table, integrated appliances, pantry and custom millwork. The living room's gas fireplace and custom cabinetry create a warm yet sophisticated space, while 12-inch baseboards, and 7-inch white oak floors add architectural refinement. Upstairs, the luxurious primary suite features a walk-in closet, a spa-inspired ensuite complete with a double vanity, rain shower, and smart toilet. Skylights flood the upper level with natural light, while a dedicated laundry adds convenience. This luxurious home delivers the perfect blend of luxury, practicality, and income-generating potential in one exceptional package. Set in the heart of Humewood, this delightful home is less than 5 minutes from the pleasures of St. Clair West- Farmer's Market, Wychwood Barns, shops, family run restaurants, yoga studios, gyms, delectable cafes, Cedarvale Ravine, Leo Baeck, Humewood PS, and transportation. (id:60365)
72 Wallingford Road
Toronto, Ontario
A wonderful family home rich with opportunity located in the highly sought-after Parkwood-Donalda neighbourhood. Set on an impressive 62 x 110 ft lot, this bungalow is framed by mature spruce trees at the front and rear, providing exceptional privacy, natural beauty and strong curb appeal. An attached garage and extended private driveway offer generous parking. The well-proportioned 3+1 bedroom, 2-bath residence offers a thoughtful blend of comfort, functionality, and charm. Sun-filled living and dining areas are ideal for both everyday living and entertaining, featuring a wood-burning fireplace and expansive picture windows that bathe the space in natural light. It is a pleasure to sit in the updated eat-in kitchen overlooking the pretty and tranquil backyard and includes a walk-out to the deck- perfect for outdoor dining and gatherings. The fully finished lower level significantly extends the living space, featuring a large recreation room, an additional bedroom, and a three-piece bathroom. A separate, oversized laundry room is bright and highly functional, complete with ample storage, shelving and workspace. Meticulously maintained, this home is move-in ready while offering outstanding potential to personalize, modernize, or expand now or over time. Enjoy an exceptional lifestyle with greenbelt access and scenic nature trails just steps away, offering year-round enjoyment. Ideally situated within walking distance to top-rated public schools, the prestigious Crestwood Preparatory College, library, community centre, tennis courts, sports fields, and running tracks. Quick access to Highway 401, the DVP, TTC routes, and nearby shopping completes this exceptional offering- not to be missed! (id:60365)
16 Clayland Drive
Toronto, Ontario
Move-in Ready Detached Home on a close to 48 x 135ft South Facing Lot in a desirable neighbourhood in North York. Features Brand-NEW Hardwood Floors (2025) on 1st & 2nd levels, Modern Kitchen with Marble Countertops, ALL NEW Windows (2022) and Lighting (2025). Modern Kitchen with Marble Coutertops (2020). 5 FULL Bathrooms (2020). A Sizable family room can be Converted as an Ideal IN - LAW Suite! Fully Finished Basement with Second Kitchen, 3 Bedrooms & 2 Bathrooms!! Close to DVP and Hwy 401, Walking Distance to Supermarket, Park and Trails. Absolute a Better Home to Your Better Life!!! (id:60365)
143 Hillsdale Avenue E
Toronto, Ontario
Step into refined modern living in this impeccably renovated residence, where sophisticated design meets effortless luxury. Thoughtfully curated for both style and function, this exceptional home offers three generously sized bedrooms and four beautifully appointed bathrooms, each finished with meticulous attention to detail. Upstairs bathrooms are enhanced with heated floors, adding an extra layer of comfort and everyday indulgence. At the heart of the home lies a show-stopping chef's kitchen, complete with top-of-the-line appliances, a dramatic seventeen-foot island ideal for entertaining, and sleek floor-to-ceiling cabinetry offering abundant storage. The primary retreat is a true sanctuary, featuring a walk-in closet and a spa-inspired four-piece ensuite with dual vanities, heated floors, and a steam shower designed for total relaxation. Beautiful gas fireplaces add warmth and architectural interest, creating inviting spaces perfect for both relaxing and entertaining. Cleverly integrated hidden storage throughout the home enhances both form and function, whileexpansive windows fill the space with natural light. A generous garage provides ample room for parking andadditional storage-an invaluable feature for urban living. Outside, a serene garden oasis offers a rare sense of calm, creating a private escape in the heart of the city. Ideally located in midtown, this home offers seamless access to grocery shopping, dining, entertainment, the TTC, and the upcoming LRT. Exceptional in style, quality, and craftsmanship, this residence truly delivers on every level. (id:60365)
302 - 426 Queen Street E
Toronto, Ontario
Welcome to 426 Queen Street East Suite 302 at the endlessly captivating Knitting Mill Lofts! With only 28 units spread across four floors, this hard loft conversion is perfect for those who prefer boutique living. Step inside this newly renovated post & beam loft & immediately notice the gorgeous exposed brick walls & painted spiral ductwork that says "New York". The kitchen has been fully updated with rich, deep blue custom millwork, brass pulls, & stainless steel appliances. A coveted gas range, dedicated wine storage, & large centre island will bring out your inner chef - dinner parties will never be the same. The oversized bedroom provides ample closet space, plus extra room for additional storage, a home office, home gym, or whatever your heart desires. The bathroom has been completely reimagined with heated floors & designer finishes, so whether you're getting ready for the office, a date, or a night out with friends, you'll feel amazing doing so. Oh, and there are two entrances to the unit as well, so you can use whichever tickles your fancy. High ceilings & huge windows with automatic blackout & solar blinds, plus unobstructed eastern views, mean lots of morning light - just imagine the sunbeams dancing across the brick walls. And not only is the loft itself beautiful, but so is the neighbourhood. You're only steps away from the Financial District, plus all of the best restaurants, shops, gyms, & amenities in Corktown. Imagine doing your weekly grocery stop just a short jaunt away at the famous St. Lawrence Market. Endless transit options are all around with the 501 Queen TTC streetcar right at your doorstep, plus the future Ontario Line Corktown Station & the 504 & 506 streetcar stops just a short walk away. Your inner runner or cyclist & your furry pup will be happy with so many parks, the Don Valley Trail, & Martin Goodman Trail all close by. Come see this breathtaking Knitting Mill Loft for yourself. Welcome home. (id:60365)
206 - 707 Dovercourt Road
Toronto, Ontario
Welcome to Suite 206 at 707 Dovercourt Road-a beautifully upgraded 565 sq. ft. condo in a quiet, boutique building right at the heart of Bloor and Dovercourt. This west-facing suite is flooded with natural afternoon and evening light and comes with the rare convenience of both parking and a locker.The interior has been thoughtfully updated with engineered light wood flooring throughout, creating a warm, modern feel. The sleek kitchen features quartz countertops and a generous island that works perfectly as a dining table or additional prep space. Just off the living room is a versatile bonus area-ideal as a home office, dining room, or creative flex space.Dog owners will love the easy access-no waiting for elevators-plus a park directly across the street for daily walks. All of this is set within an extremely well-managed building in one of the city's most desirable neighbourhoods, with transit, top-tier restaurants, cafés, and shops just steps away.A rare opportunity to own a bright, functional, and impeccably located condo with parking in a true urban sweet spot. (id:60365)
3010 - 11 Brunel Court
Toronto, Ontario
With A Location That Is Just Steps From The Entertainment District, West One Is A Must See For Anyone Who Loves To Be In The Heart Of The Action. Known For Extensive Amenities, West One Provides A 16,000 Square Foot Amenity Complex - Within It You'll Find It All. Suite 3010 Features A Fully Renovated 938 Square Foot Open Floor Plan With Split 2+1 Bedroom Layout, Custom Designer Upgrades Throughout Including Bar & Office, 2 Bathrooms & Balcony, All Overlooking Lake Ontario. For A Breath Of Fresh Air; There's Canoe Landing, Southern Linear Park, Northern Linear Park, And If You Go South You Have The Martin Goodman Trail, Lakeside Parks And Toronto's Waterfront. (id:60365)
555 Markham Street
Toronto, Ontario
**OPEN HOUSE THIS WEEKEND: SAT 24th & SUN 25th 2-4pm** In the heart of Palmerston-Little Italy, steps from the Annex, Harbord Village and Seaton Village, this Mirvish Village gem offers a rarely found balance of heritage character, scale, and modern comfort. With nearly 4000 square feet of finished space across four levels, this home presents a rare opportunity to live beautifully today - or to refine and tailor it to your own vision over time. Thoughtfully updated with wide-plank engineered hardwood, modern windows, and abundant natural light, the interiors feel both polished and inviting. The expansive kitchen - anchored by a large island and concealed walk-in pantry - opens to a sunken family room overlooking a private urban garden, perfect for entertaining or unwinding in privacy. Five generous bedrooms span the upper two levels, including a top-floor with 2 massive bedrooms and a private rooftop terrace with skyline views - a quiet retreat above the city. The finished lower level offers excellent ceiling height, ideal for recreation, guests, or a dedicated workspace. Mechanically robust and meticulously maintained, the home is equipped with a Viessmann high-efficiency boiler and ductless air conditioning, ensuring comfort in every season. A two-car garage and laneway suite feasibility study further elevate the property's long-term value, adding flexibility for future expansion or multi-generational living. Move in and enjoy the home exactly as it is - or reimagine it with your own bespoke touches. In one of Toronto's most storied neighbourhoods, 555 Markham Street is a lasting investment in space, quality, and possibility. (id:60365)
47 Danville Drive
Toronto, Ontario
Experience refined living in this custom-built architectural masterpiece, ideally positioned on a rare 60-foot lot in Toronto's coveted St. Andrew-Windfields enclave. Offering over 6,400 sq.ft. of meticulously finished space, this grand residence combines timeless sophistication with modern comfort.The main level welcomes you with soaring ceilings, a formal dining room, a private office, and seamless transitions between elegant principal rooms. A private elevator connects all levels, ensuring convenience throughout. The chef's kitchen is an entertainer's dream-appointed with Wolf and Sub-Zero appliances, custom millwork, and a bright breakfast area overlooking the landscaped rear gardens.Upstairs, the principal suite offers a serene retreat complete with spa-inspired ensuite and expansive walk-in dressing room. Additional bedrooms are generously proportioned, each with ensuite access.The lower level extends the home's livable luxury with a fully equipped gym, radiant heated floors, a striking custom bar, and open recreation spaces designed for gatherings.Premium finishes such as heated foyers and baths, a snow-melt driveway system, and integrated smart-home features elevate everyday living.Located within walking distance to Toronto's finest schools, lush parks, and upscale amenities-with quick access to major routes-47 Danville Drive embodies the perfect blend of elegance, comfort, and prestige in one of the city's most distinguished neighbourhoods. (id:60365)
38 Foxbar Road
Toronto, Ontario
Welcome to 38 Foxbar Road, a stately three-storey detached residence set on a 31 by 108 foot lot just south of St. Clair and steps to Avenue Road. Framed by a mature, lush front garden, the home opens to an inviting reception hall anchored by a decorative fireplace, setting an elegant tone and flowing effortlessly to all principal rooms. Rich in character and scale, this cherished residence offers approximately 3,074 square feet with four bedrooms, two and a half bathrooms, gracious proportions, and an unfinished lower level ready to be transformed.The main floor features a welcoming living room with garden outlooks and a wood-burning fireplace, alongside a formal dining room ideal for entertaining. The kitchen opens to a bright breakfast area overlooking the private, landscaped urban backyard, surrounded by mature greenery and natural privacy. The second level hosts a dedicated family room with fireplace and integrated office nook, creating a warm and functional retreat. This floor also includes the primary bedroom, a second bedroom, a sunroom, and a four-piece bathroom.The third level offers two additional well-sized bedrooms and a three-piece bathroom, with treetop views enhancing the home's sense of serenity. The lower level remains unfinished and provides excellent potential for a recreation space, home gym, or in-law suite. Street permit parking is available, making parking convenient for both residents and visitors.Located in one of midtown Toronto's most coveted neighbourhoods, just moments to Yonge & St. Clair, Forest Hill Village, top public and private schools, Summerhill Market, parks, transit, and dining. A timeless home offering character, comfort, and the opportunity to be thoughtfully reimagined for its next chapter. Some photos have been virtually staged. (id:60365)
116 Burnett Avenue
Toronto, Ontario
Welcome to 116 Burnett Avenue, a warm and inviting four-bedroom, three-bathroom home set on a 50' x 113.9' lot in the heart of the Lansing-Westgate community - perfectly situated on a low traffic no-through street just steps from Yonge, Subway, Multiple Parks, and top-rated schools. The thoughtful multi-level layout offers space and versatility for the way families live today. A welcoming vestibule entry leads to a front sitting room that connects naturally to the main living areas. The main floor features hardwood floors, a comfortable eat-in kitchen with a walkout to a newer deck, and two well-proportioned bedrooms with easy access to a four-piece bathroom. One of these bedrooms also opens directly onto the deck, creating a natural indoor-outdoor connection. A few steps up, a spacious sunny family room with hardwood flooring provides a comfortable gathering space for movie nights or quiet evenings. On the upper level, you'll find a large quiet primary suite with private ensuite, an office nook, and an additional bedroom ideal for a nursery, guest room, or study. The lower level offers direct access from the double garage and includes a large recreation room with a built-in bar, a laundry area, and excellent storage. Gas heat and a/c through out. A two-piece bathroom is also in place, with a shower framed and plumbed, ready for tiling and fixtures. Lovingly maintained and full of potential to update and personalize, this home offers comfort, character, and room to grow - all in a prime location - Never to be repeated! (id:60365)

