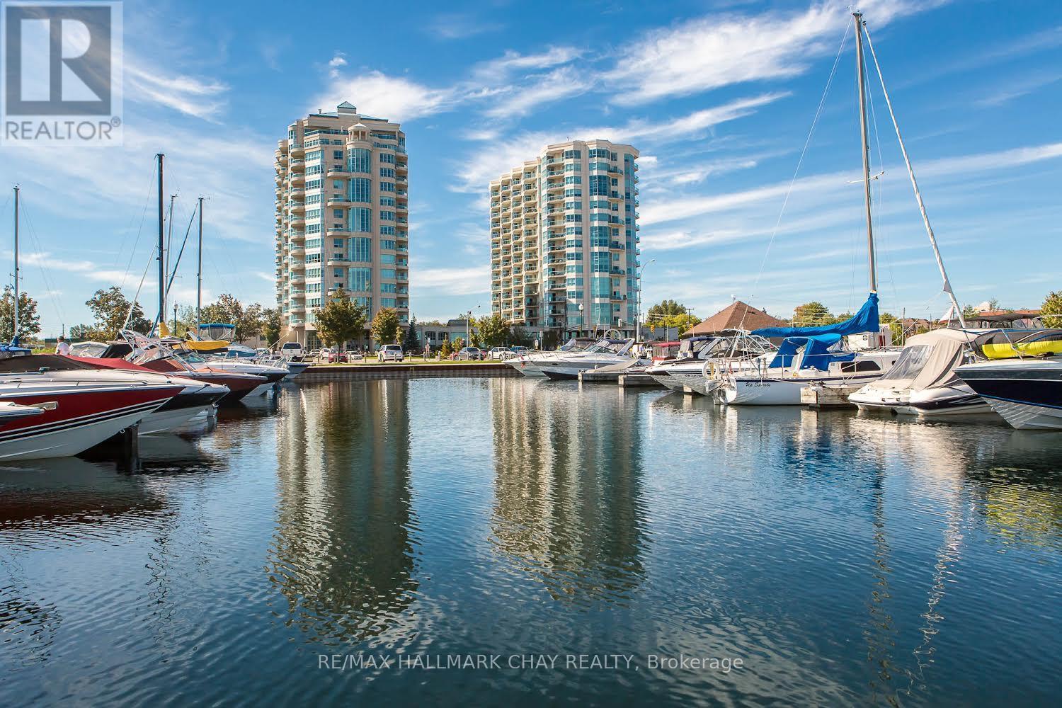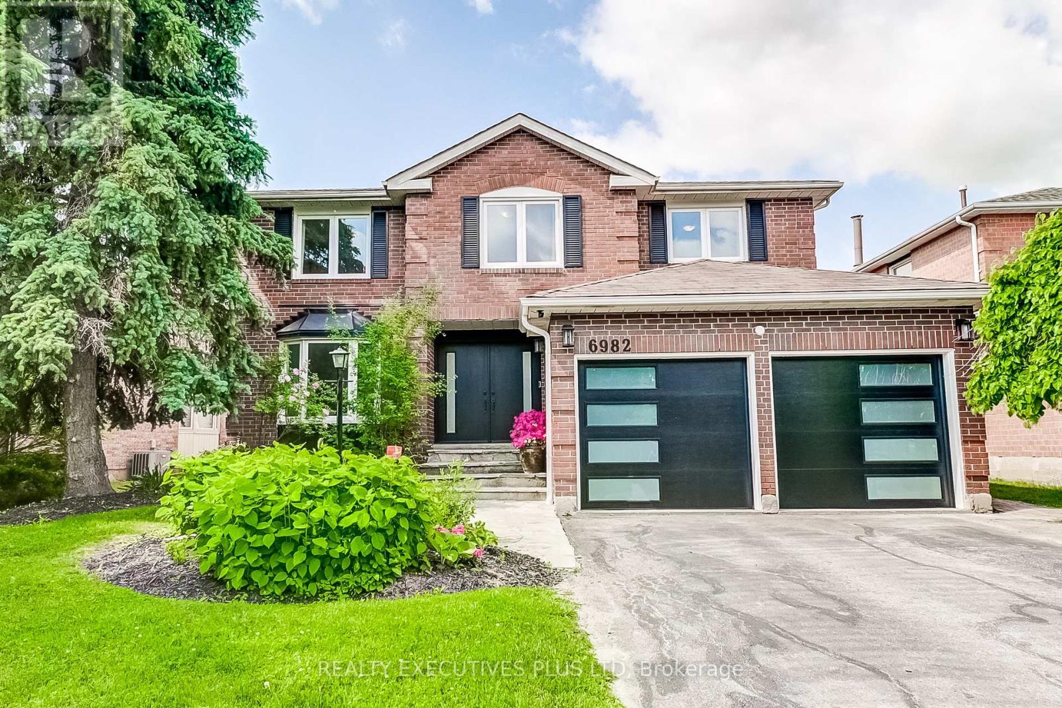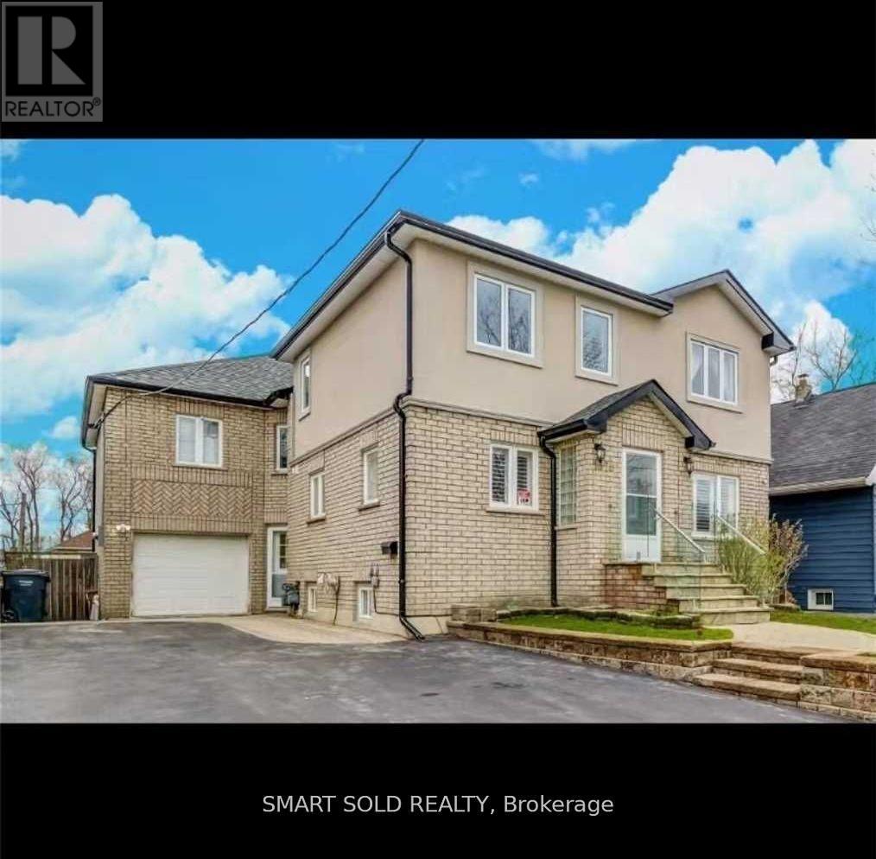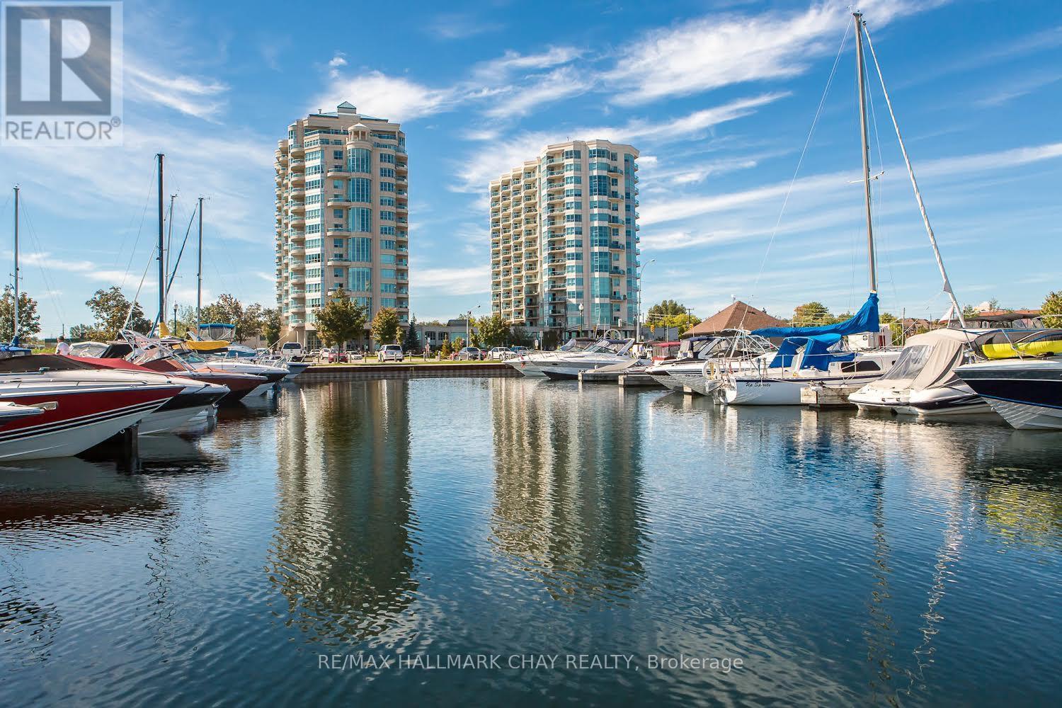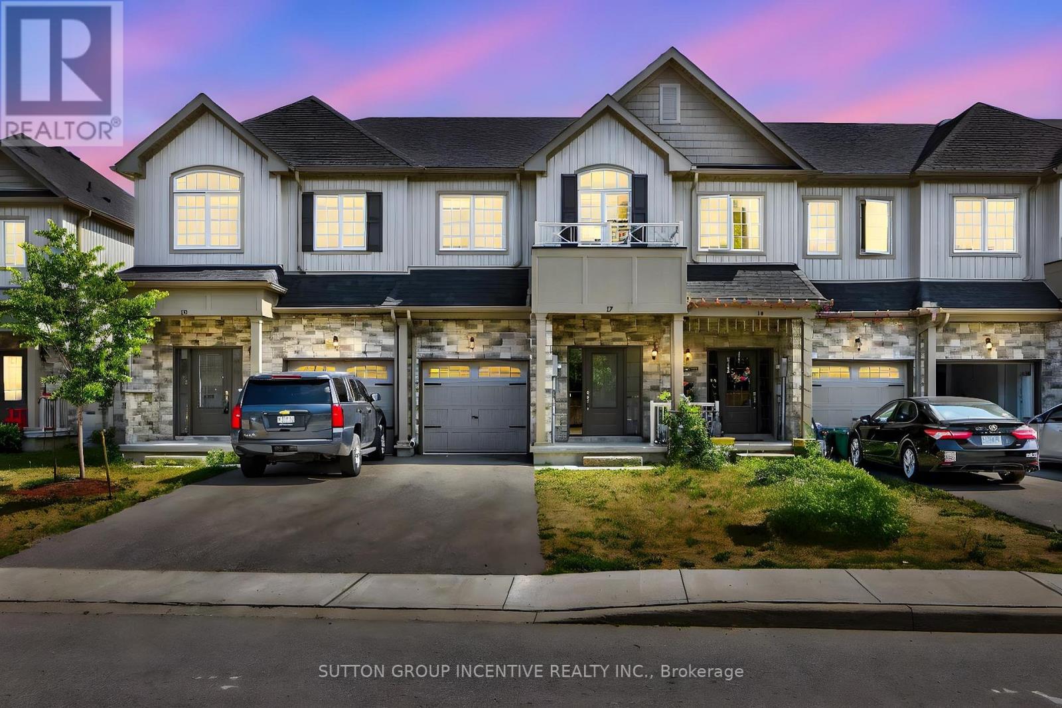603 - 6 Toronto Street
Barrie, Ontario
Lake front condo living in the City of Barrie doesn't get any better than this! Welcome to Suite 603 at Waterview Condominiums. Located directly on the front of the building with unobstructed views directly up Kempenfelt Bay and completely renovated top-to-bottom, this is an incredibly rare offering. If you have been interested in condo living but disappointed with the quality of builder grade finishes and poorly laid out floor plans this suite is your answer! This is a custom renovation top to bottom and everything has been refinished with an exceptional level of quality and care. This suite features nearly 1600 Sq Ft of tremendously well curated living space, 9 foot ceilings, and an open concept design that flows beautifully from your custom kitchen, into your formal dining, around into a truly stunning living room and out onto your waterfront balcony. Rounding out the suite are two fantastic size bedrooms including a primary with walk-in closet, 2 beautifully updated bathrooms, and a full laundry room with moire custom built-in storage. Some highlights of the renovation include white oak hardwood floors throughout, custom kitchen with solid wood two-tone, soft close cabinetry, quartz counters & backsplash, and a Kitchen-aid professional appliance package. A stunning 4 piece ensuite with oversized glass shower, double vanity, and custom storage, as well as updated lighting and doors throughout the suite. The updates don't end inside though, the building itself has recently gone through a transformation which saw beautiful updates to the front lobby and hallways. The building has some terrific amenities including an indoor pool, spa, and sauna, gym, games room, guest suites, and a park like 3rd level terrace. Walk out your front door to the Barrie City Marina, Centennial Beach, and the shores of Lake Simcoe or take a short stroll into Barrie's downtown to enjoy fantastic local restaurants and shops. This is a must see! (id:60365)
Th201 - 21 Olive Avenue
Toronto, Ontario
Over 1400sqft 2-storey condo townhouse @ Mona Lisa Residence near Yonge/Finch Subway, TTC, VIVA Bus Terminals. Walk to all amenities. 9ft ceilings, 2 Bedrooms, 2 full baths on 2nd floor, 1 powder room + closet on main floor. Oversized Open Concept Kitchen w/ breakfast bar. Separate Living and Dining Areas. Open concept Den on 2nd floor. Central Heat & Air Conditioning 1 indoor entrance from building + 1 outdoor entrance to street. 1 parking + storage unit on P1. Great layout, lots of floor-to-ceiling windows. Condo Amenities includes 24hr concierge Indoor pool, Gym, Sauna, party room, visitor parking. Tenant to pay $300 key deposit, obtain contents + liabilities insurance and set up hydro account. No pets or No Smoking (id:60365)
6982 Danton Promenade
Mississauga, Ontario
Step into elegance in this stunning detached home located on one of Meadowvales most desirable streets! Sitting proudly on a rare 50 x 120 ft lot, this property offers over 3,000 sq ft of beautiful above grade living space plus a finished lower level.Inside, you'll find 4 spacious bedrooms and 4 luxurious bathrooms The renovated custom kitchen will take your breath away with high-end finishes, sleek cabinetry, and thoughtful design touches. The finished basement adds versatility, offering space for a home theatre, gym, rec room, or guest suitewhatever your lifestyle needs. Step outside and enjoy a private backyard oasis, ideal for summer BBQs, family gatherings, or quiet evenings under the stars. This home is perfect for growing families, entertainers, or anyone who just loves a little extra elbow room. Located between Winston Churchill and Tenth Line, you are close to parks, trails, top-rated schools, and all the conveniences of Mississauga. Minutes to Meadowvale GO Station, Highway 401 & 407, and local transit, making downtown Toronto or anywhere in the GTA easily accessible. (id:60365)
1078 Sawyer Avenue
Mississauga, Ontario
Parking available for small/compact vehicles only, and only one parking is available. Spacious basement apartment with separate entrance for lease, featuring 2 bedrooms, 1 bathroom, and 1 parking spot. Located in a quiet, family-oriented neighborhood, close to Lakeshore, GO Train, QEW, HWY 427, and Gardiner Expressway. Convenient access to shopping centers including Sherway Gardens, Costco, No Frills, Dixie Mall, Walmart, and Longos. Close to parks, the lake, and excellent schools such as Humber College, Mentor College, Blyth Academy, and Toronto French School in Mississauga.Spacious basement apartment with separate entrance for lease, featuring 2 bedrooms, 1 bathroom, and 1 parking spot. The basement tenant shall be responsible for 25% of the total cost of utilities, including water, electricity, and gas. One Fast Electric Stove, and One Microwave included. (id:60365)
1732 - 1478 Pilgrims Way
Oakville, Ontario
TRANQUIL TRAILSIDE LIVING ... 1732-1478 Pilgrims Way is where nature meets comfort in the Heart of Oakville. Step into this beautifully maintained 2-bedroom, 1-bathroom condo nestled in the sought-after PILGRIMS WAY VILLAGE a well-managed and established condo community in GLEN ABBEY, one of Oakville's most desirable neighbourhoods. Inside, you'll find a bright, functional layout designed for both everyday living and entertaining. The spacious living room features gleaming floors, a cozy wood-burning FIREPLACE, and direct access to your private, slat-style balcony, perfect for enjoying morning coffee or evening sunsets. The dining area seamlessly connects to a bright kitchen, offering ample cabinetry. The primary bedroom is a true retreat, complete with a walk-in closet, ensuite privilege, and the convenience of in-suite laundry. A generously sized second bedroom provides flexibility for guests, a home office, or growing families. The real magic is just beyond your door. Situated mere steps from McCraney Creek Trail, Glen Abbey Trails, and Pilgrims Park, this location is a haven for nature lovers, dog walkers, and active lifestyles. Whether you're enjoying scenic strolls, jogging through the forested pathways, or watching the seasons change around you, you're surrounded by the beauty of Oakville's preserved green spaces. Families will appreciate access to top-tier schools, excellent transit, and proximity to shopping, amenities, and highway connections. Building amenities include an exercise room, sauna, and games room. Whether you're a first-time buyer, downsizer, or investor, this is a rare opportunity to own in a peaceful, trail-laced pocket of Oakville. CLICK ON MULTIMEDIA for drone photos, floor plans & more. (id:60365)
303 - 126 Bell Farm Road
Barrie, Ontario
Discover comfort and convenience in this beautifully updated top-floor condo, ideally located for students, professionals, and commuters alike. Just minutes from Georgian College, Royal Victoria Regional Health Centre, and Highway 400, this bright and inviting unit is perfect for those looking to be close to school, work, and everyday essentials. Enjoy peaceful views of Little Lake from your private balcony, a modern kitchen with stainless steel appliances and plenty of storage, and a spacious, light-filled living area with an electric fireplace. With two generous bedrooms, updated bathrooms, and stylish vinyl flooring throughout, this condo offers a move-in-ready space in a prime location. Outdoor parking is included which makes this a great choice for comfortable, connected living. (id:60365)
2702 - 39 Mary Street
Barrie, Ontario
Brand new 3-bedroom, 3-bathroom condo in downtown Barrie. Offering 1,043 sq. ft. of living space (plus balcony) with open-concept layout, large windows, and balcony with waterfront views. Features include in-suite laundry and one parking space. Building amenities include infinity pool, fitness centre, business centre, BBQ terrace, and party room. Walking distance to waterfront, transit, shops, and restaurants. (id:60365)
307 - 2 Toronto Street
Barrie, Ontario
Welcome to the Grand Harbour Condominium Community! Situated on the shore of Lake Simcoe's Kempenfelt Bay - this rarely offered third level garden suite offers spectacular lake views as well as a stunning garden terrace walk out to extend your living space outdoors! Spacious Windward model - 836 sqft - 1 x bedroom - 1.5 x bath floor plan - provides you with functional living space. With only a few of this floor plan in the building - this is a rare and unique condo opportunity! Tasteful neutral decor throughout this open floor plan (9' ceilings) makes it a breeze for you to customize this space to your own style. Open kitchen with breakfast bar, plenty of workspace and abundance of cabinets for storage. Breakfast bar overlooks the open floor plan living/dining space. Convenient easy maintenance flooring and tiles - no carpeting! Sliding doors and large windows bathe this suite with natural light. Extend your functional living space outdoors onto your private terrace, open to the third level mature perennial gardens and common grounds. Primary bedroom with plenty of closet space and private ensuite with tub and separate shower. You will appreciate having your own laundry in this well-appointed suite. This condo community offers some of the best condo amenities - indoor all season pool, hot tub and sauna with change rooms - as well as party room, games, room, library, gym/exercise room, guest suites, visitor parking and more! Welcome to the waterfront of Lake Simcoe on the shore of Kempenfelt Bay - boardwalk stroll along the beach, hike/bike along the seasonally groomed Simcoe County Trail. Steps to key amenities that Barrie has to offer - shopping, services, fine and casual dining, entertainment and four season recreation Simcoe County is known for. Short drive to golf, skiing and commuter routes north to cottage country or south of the GTA and beyond. Easy access to public transit, GO train service. Welcome to the luxury and convenience of condo life in Barrie! (id:60365)
103 - 89 Dunlop Street E
Barrie, Ontario
1026 s.f. of nicely finished space in the heart of Downtown Barrie with a great view of the lake! Don't miss out on this opportunity to move your business into this amazing building in the heart of the action! Perfect for any type of business, office, hair salon, spa, medical/dental office. Close to restaurants, banks, shopping, trails, waterfront and parks. (id:60365)
27 Magnolia Lane
Barrie, Ontario
Preferred is Short Term 4 - 8 months Lease AND / OR Lease To Own. Welcome to 27 Magnolia Lane a beautifully designed 2-storey townhome offering over 1,250 sq ft of thoughtfully laid-out living space. This 3-bedroom, 3-bathroom home features a spacious open-concept layout, ideal for modern living and entertaining. The sun-filled great room flows seamlessly into the dining and kitchen areas, all enhanced with luxury vinyl plank flooring and contemporary finishes throughout. The kitchen boasts quartz countertops, sleek cabinetry, and a functional design perfect for home chefs. Step outside to a private, enclosed terrace ideal for morning coffee or evening relaxation. The upper level offers generously sized bedrooms, including a primary suite with an ensuite bath and large closet. Additional highlights include a private garage with inside entry, driveway parking, and upgraded features throughout. Enjoy the perfect blend of convenience and tranquility live just steps from the GO Train, nestled amongst lush greenery, parks, playgrounds, and scenic trails. Minutes to shopping, top-rated schools, and the stunning shores of Lake Simcoe. Whether you're a first-time buyer, downsizing, or investing, this move-in-ready home checks all the boxes. Dont miss this opportunity to live in one of the area's most connected and growing communities! Floorplan attached. (id:60365)
27 Magnolia Lane
Barrie, Ontario
Lease To Own Option Available! Welcome to 27 Magnolia Lane a beautifully designed 2-storey townhome offering over 1,250 sq ft of thoughtfully laid-out living space. This 3-bedroom, 3-bathroom home features a spacious open-concept layout, ideal for modern living and entertaining. The sun-filled great room flows seamlessly into the dining and kitchen areas, all enhanced with luxury vinyl plank flooring and contemporary finishes throughout. The kitchen boasts quartz countertops, sleek cabinetry, and a functional design perfect for home chefs. Step outside to a private, enclosed terrace ideal for morning coffee or evening relaxation. The upper level offers generously sized bedrooms, including a primary suite with an ensuite bath and large closet. Additional highlights include a private garage with inside entry, driveway parking, and upgraded features throughout. Enjoy the perfect blend of convenience and tranquility live just steps from the GO Train, nestled amongst lush greenery, parks, playgrounds, and scenic trails. Minutes to shopping, top-rated schools, and the stunning shores of Lake Simcoe. Whether you're a first-time buyer, downsizing, or investing, this move-in-ready home checks all the boxes. Dont miss this opportunity to live in one of the area's most connected and growing communities! Floorplan attached. (id:60365)
17 Churchlea Mews
Orillia, Ontario
Experience modern comfort and style in this beautifully upgraded townhouse featuring 3 bedrooms, 3 bathrooms, upstairs laundry, and a fully finished basement (with rough in!) perfectly combining function and open concept contemporary design. Situated on a quiet, secluded crescent yet just moments from Atherley Road, youre only a six-minute drive to downtown Orillia with exceptional restaurants, the famous Mariposa Market, vibrant shops, cafés, and cultural attractions. The main floor impresses with 9-foot ceilings, abundant natural light, and a cozy gas fireplace that sets a welcoming tone when you first walk in. The modern kitchen offers quartz countertops, stainless steel appliances, pot-lights, a sleek subway tile backsplash, and ample cabinetry for storage, meal preparation, or entertaining friends and family! Freshly painted neutral tones and durable dark grey flooring flow throughout, offering carpet-free maintenance, while the upgraded bathrooms feature quartz countertops and thoughtfully selected fixtures throughout the entire home. The primary bedroom includes a large walk-in closet and a luxurious 5-piece ensuite with a tub, glass-enclosed shower, and dual sinks. Inside access to the garage ensures winter convenience, and the rare upstairs laundry adds exceptional practicality. The additional fully finished basement provides ample space for recreation, a home theatre setup, games room, or additional living space. Step outside to enjoy morning walks with your coffee in hand, a 15-minute stroll to Moose Beach and Tudhope Park where you can then enjoy the scenic waterfront trails. The location also offers quick access to the Orillia waterfront, connecting you to both Lake Simcoe and Lake Couchiching for year-round recreation. Nearby grocery stores make daily errands effortless Meticulously maintained by the current owner, this upgraded residence combines thoughtful design, premium finishes, and an unbeatable location, making it move-in ready! (id:60365)

