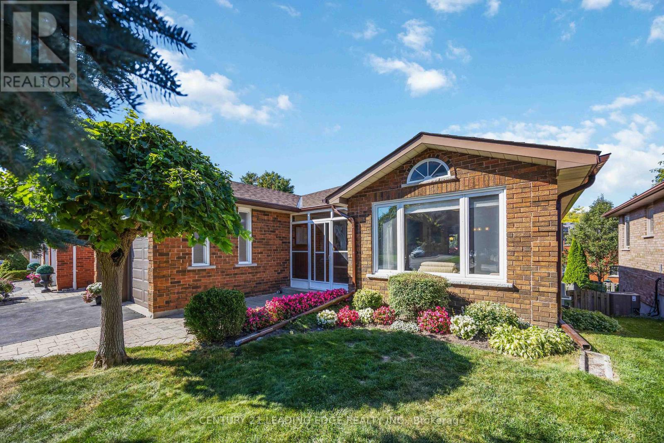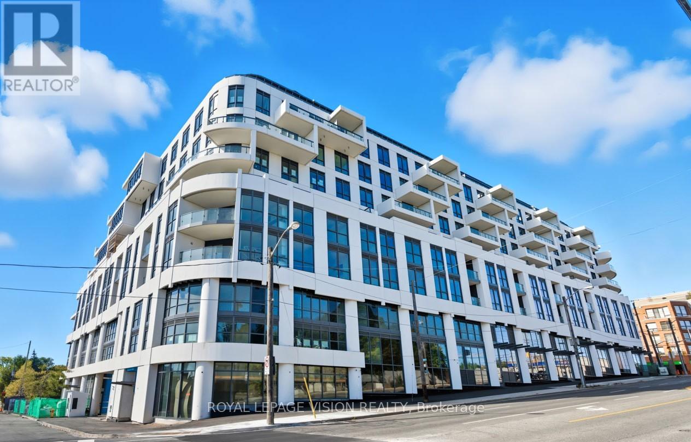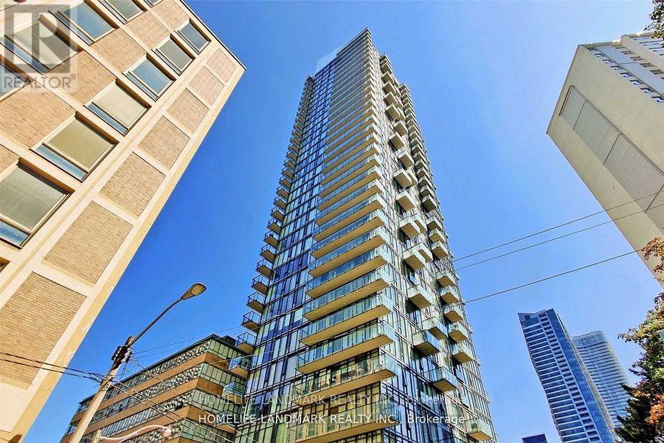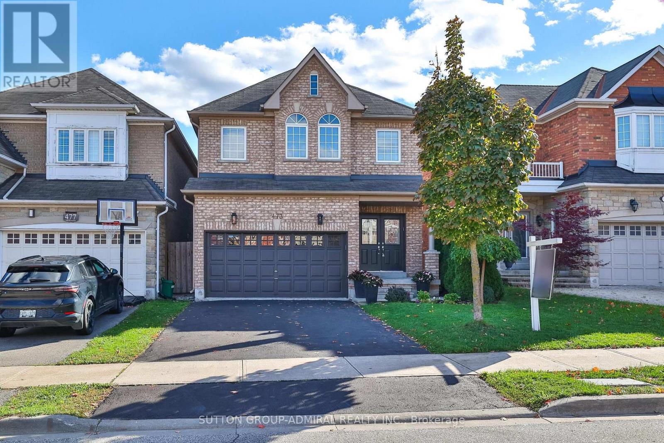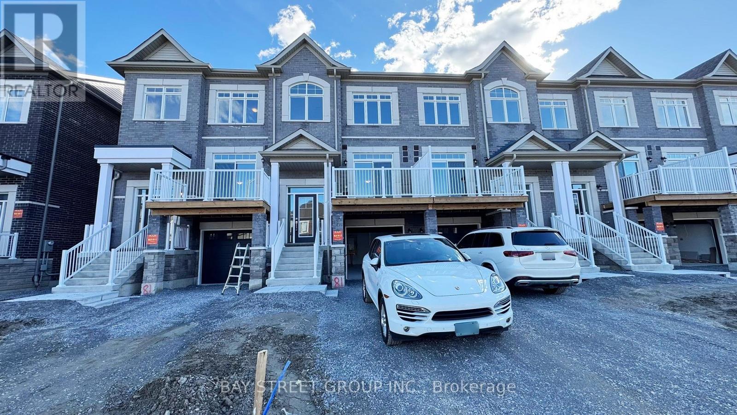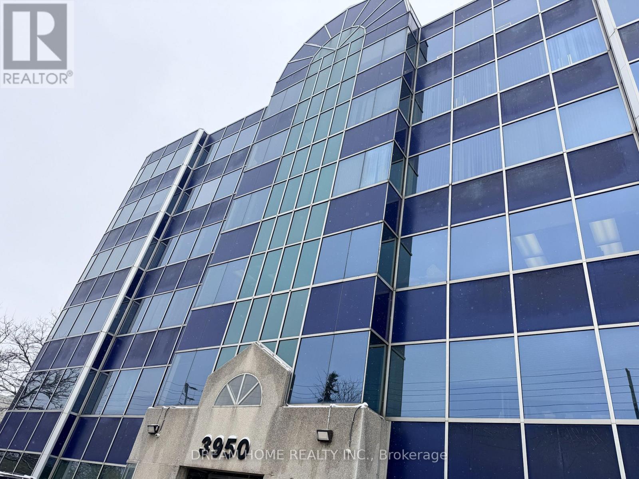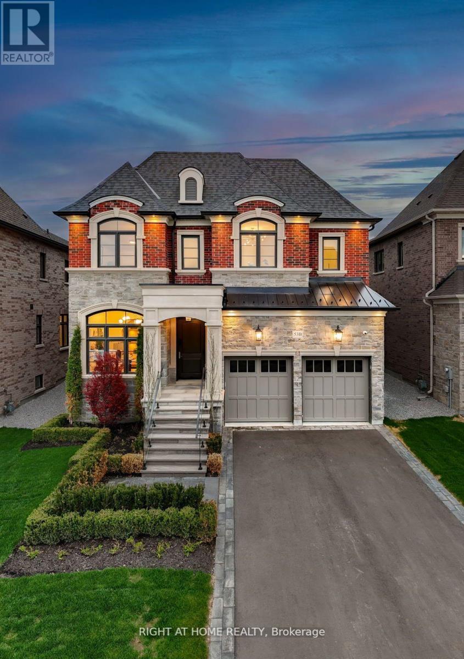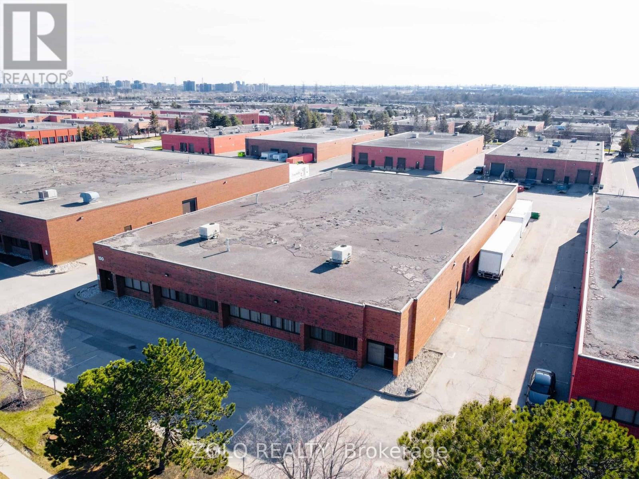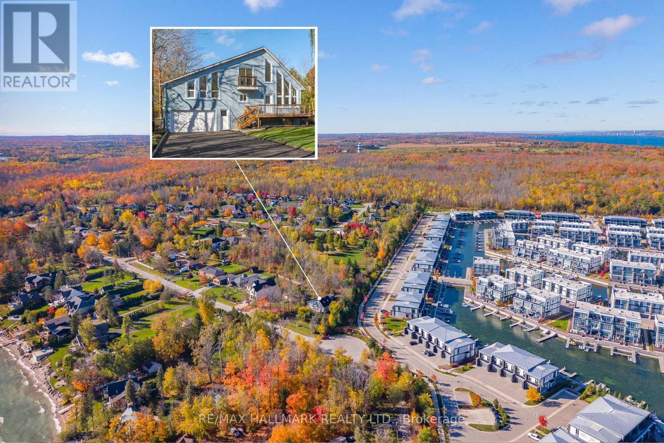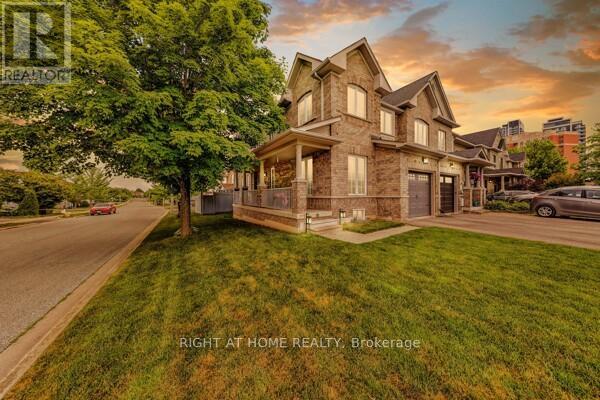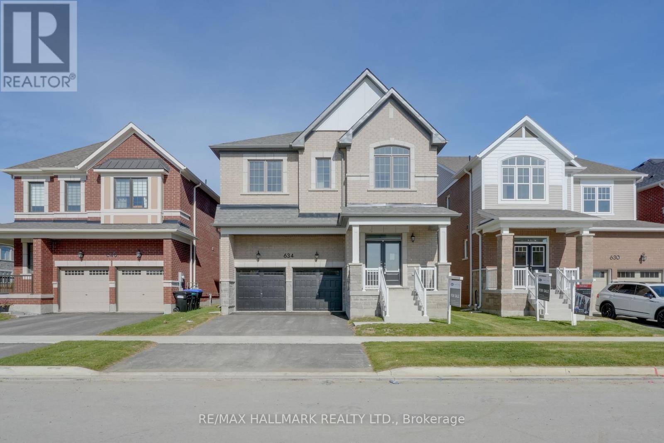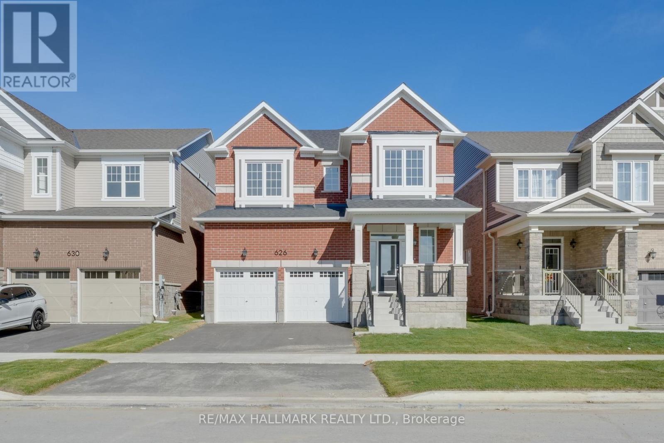52 Aspen Crescent
Whitchurch-Stouffville, Ontario
Rarely offered and meticulously maintained by its original owner, this spacious 3+1 bedroom, 2 bathroom bungalow with a 2-car garage is nestled in one of Stouffville's most desirable and family-friendly neighbourhoods. Offering 1410 sqft above grade and over 2700 sqft of total living space, this home features a functional main floor layout with a bright living/dining area, an eat-in kitchen, and three generous bedrooms. The fully finished walkout basement includes a second kitchen, additional bedroom, and large open-concept living space - perfect for an in-law suite or multi-generational living. Pride of ownership shines throughout, with beautifully maintained interior. Ideally located close to parks, top rated schools, shopping, and all essential amenities, this property is a rare find and an excellent opportunity for families, downsizers, or investors alike. (id:60365)
222 - 505 Glencairn Avenue
Toronto, Ontario
Luxurious 996 Square Foot 2 Bedroom Condominium with South city views from the balcony on the South side of the building. The 2 Bedrooms are Oversized to accommodate Two large beds in each bedroom if the occupants prefer. The Primary Bedroom has separate his/hers closets. Features & Upgrades include: Miele Kitchen Appliances including gas stove, Engineered Wood Flooring, Upgraded Cabinets with Integrated Paneling on appliances, Marble tile floor & wall tile in bathrooms, Heated Bathroom Floors, Gas Outlet on balcony, and much more. Located across the street from Bialik Hebrew Day School and Synagogue. Embrace a unique expression of upscale living in a coveted neighbourhood that celebrates the warm embrace of community. A home and lifestyle defined by distinction. Welcome to Glenhill Condominiums, a limited collection of lavish residences, custom-designed to meet the elite needs of only the most discerning clientele located in Toronto's storied Bathurst & Glencairn neighbourhood. Rich in history and celebrated culture, come home to a tight-knit community that welcomes convenience with cachet. Wander the serene streets of Glen Park where lush nature and parkland coalesce with urban amenities to complement your lifestyle. Discover a wonderful selection of shops, restaurants, cafes and personal services, as well as top-rated schools, recreational and cultural venues. *Unfurnished. Digital Staging Used. Pictures show Bedrooms with 1 or 2 beds in each bedroom. (id:60365)
608 - 75 St Nicholas Street
Toronto, Ontario
Core Downtown One Bedroom Unit In Prime Yonge/Bloor Area, Wonderful Layout, Open Concept, Quartz Countertops, Breakfast Bar, Minutes Walking To University Of Toronto, Yorkville Shopping, Yonge St, Subway Stations, Hospitals, Restaurants, Visitor Parking And More, Unbeatable Location! (id:60365)
473 Apple Blossom Drive
Vaughan, Ontario
** Welcome To 473 Apple Blossom Dr. In The Best Location Of The Highly Coveted Thornhill Woods Community** 4 Bedroom 4 Bathroom Home, Beautifully Renovated & Meticulously Cared For** Enjoy Plenty Of Sun Filled Days From the Many South Facing Windows** Bright, Spacious & Super Functional Layout** New Modern Hardwood Floors Throughout, LED Lighting, Designer Fixtures** Family Size Eat-In Kitchen With Stainless Steel Appliances & Breakfast Bar** Large Bedrooms, 2 Linen Closets, Tons Of Storage Space** Basement Boasts 2 Bedrooms, Spacious Rec Room, Full Modern Bathroom & 2nd Kitchen** Top Rated Schools, Parks, Community Centre, Public Transportation, Shopping All Within A Couple Minute Walk Or Drive.. (id:60365)
167 Seguin Street
Richmond Hill, Ontario
Look No Further. Make This Stunning Brand New Townhouse Your New Home! Built By Reputable Plaza Corp. Never Lived In! Main Floor featuring An Open Concept plan, A Soaring 9' Ceiling And An Oversized Walkout Deck. Kitchen With Extra Large Granite Center Island, S/S Appliances & Hood Fan, Over Sized Windows throughout bring in natural sunlight all day long. Rarely Offered Finished Walkout Basement Adds More Living Space And Extra Rental Income Potential. Super Functional Floorplan Featuring 3+1 Bright & Spacious Bedrooms, Three Full Bath And One Powder Well Appointed. Built-in Garage Plus Extra Deep Driveway Can Park 3 Cars. Minutes To Go Station, Shops, School, YRT, Bond Lake and Lake Wilcox. A Must See! (id:60365)
501 - 3950 14th Avenue
Markham, Ontario
Bright, private office in a professional Markham building. End-unit location with full-heightwindows for maximum natural light and privacy. Includes utilities, high-speed internet,furniture, key/fob access, and ample surface parking. Shared waiting area + washrooms. Move-in ready. Perfect for consultants, accountants, remoteworkers, and small businesses. Easy access to major roads, transit & Hwy 404/407. (id:60365)
53b Puccini Drive
Richmond Hill, Ontario
Client RemarksIndulge in estate living at its finest in prime Richmond Hill with this custom-built masterpiece. Boasting an impressive grand stone frontage, this home blends timeless elegance with modern sophistication. Inside, the residence showcases quality craftsmanship and high-end finishes, including stone countertops, and rich hardwood floors. Soaring high ceilings and oversized windows bathe the space in natural light, creating a warm yet refined atmosphere. Thoughtfully designed for both comfort and entertainment, this 5-bedroom, 6-washroom estate features a spacious great room and breakfast area, seamlessly integrating indoor and outdoor living. The primary suite is a true retreat, offering a private balcony, walkthrough closet, and a spa-inspired ensuite, meticulously finished with luxurious details. The main level is an entertainers dream, with automated lighting controls, built in sound system, complete with a custom bar and expansive living space leading to the back yar covered lanai, ideal for hosting gatherings year-round. Car enthusiasts will appreciate the 3-car garage with tandem parking, providing ample space for vehicles and customization options. This rare gem invites you to experience effortless luxury and an elevated lifestyle in Richmond Hills most sought-after neighborhood. Inquire today to make this your dream home! (id:60365)
150 Marycroft Avenue
Vaughan, Ontario
Short-Term Industrial/Warehouse Freestanding Building located in Pine Valley Business Park.Prime location with convenient access to Highways 7, 407, 400, and 427.Features excellent amenities and is currently used as a clean warehouse. Ample on-site parking with outdoor space to accommodate over 16 x 48 ft containers. One drive-in door blocked -off from inside Do not go direct. Showings by appointment only. (id:60365)
3716 Maple Grove Road
Innisfil, Ontario
NEWLY RENOVATED TOP TO BOTTOM! You could be the newest Homeowner on the Exclusive Street of Maple Grove Road, literally steps away from award winning Friday Harbour Resort - live across the street from Multi Million Dollar Custom Waterfront homes and next door to Ontario's finest Waterfront Resort. Extra large windows bring in natural sunlight and walkouts from every level. Situated on this prestigious tree lines waterfront street, the delightful house features high ceilings with a private LOFT on the third level, looking over the property to the east, two spacious bedrooms and two bathrooms. The open-concept floor plan with fireplace in the centre of the house offers effortless flow throughout the living spaces, perfect for entertaining guests or enjoying family time. Perfect for hanging your art collection or parking your toys in the double garage! Incredible all year round recreation, ice fishing, boating, walking-trails! One extra single stand alone garage in the rear of house. Brand new paved driveway offer 8 car parking for large family gatherings, and friends. New Renovations are a must see in person! Quiet location at the end of Maple Grove Road, next to the court. Golf three minutes away at the championship golf course, The Nest at Friday Harbour Resort and many other golf courses in the Simcoe area! (id:60365)
108 King William Crescent
Richmond Hill, Ontario
Move in ready corner executive freehold townhome. Just like a semi-detached the home is connected only by the garage and one bedroom. The main floor features 9 ft ceilings, hardwood throughout, and a versatile study/4th bedroom. The kitchen offers granite counters, stainless steel appliances, and walk-out to a 2-level professional expensive composite deck with an electric awning perfect for entertaining in all seasons. Upstairs, the primary suite includes a 4-pc ensuite, walk-in closet, and rough-in for 2nd-floor laundry. The professionally finished basement adds a large recreation room, 3-pc bath, brand new laundry suite, and kitchenette rough-in. Access to basement from garage. In-law living or income potential. all expensive updates complete roof (2018), HVAC (2021), garage door (2019). EV-ready garage. An entertainers dream enjoy a fenced corner lot, covered porch facing a parkette. Perfect for commuters and families. Close top schools Red Maple PS, St. Robert CHS, IB program schools, Langstaff GO (20 minute walk), VIVA transit, shops, and Hwys 7/407/404. (id:60365)
634 Newlove Street
Innisfil, Ontario
Brand new and never lived in, this impressive 3,097 sq ft above-grade home, The Sawyer model, sits on a large 39.3 ft x 105 ft lot in Innisfils highly anticipated Lakehaven community, just steps from the beach. Designed for modern living, the main floor boasts 9 ft ceilings, a gourmet eat-in kitchen with quartz countertops, a walk-in pantry, and a generous island overlooking the open-concept great room with a cozy gas fireplace. A separate dining area is perfect for entertaining, while a versatile main floor room can serve as a home office, playroom, or whatever suits your lifestyle. Upstairs, 9 ft ceilings continue with four spacious bedrooms and three full bathrooms. The primary suite is a true retreat featuring double walk-in closets and a private spa-like ensuite with quartz finishes. One additional bedroom enjoys a semi-ensuite bathroom, while two others are connected by a convenient Jack and Jill. All bedrooms are enhanced with walk-in closets, offering incredible storage throughout. An upper-level laundry room adds everyday convenience. The deep backyard is full of potential for outdoor living, and you're just moments from Lake Simcoe's beaches, parks, and trails. This is a rare opportunity to own a brand new, never lived in home in one of Innisfils most exciting new communities. (id:60365)
626 Newlove Street
Innisfil, Ontario
Brand new and never lived in, this impressive 2,601 sq ft above-grade home, The Mabel model, is located on a large 39.3 ft x 105 ft lot in Innisfil's highly anticipated Lakehaven community, just steps from the beach. Thoughtfully upgraded with an additional washroom upstairs, this home offers an ideal layout for families, featuring 9 ft ceilings on both levels and a spacious open-concept main floor. The gourmet eat-in kitchen showcases quartz countertops with a generous island overlooking the great room with a cozy gas fireplace, plus a separate dining area for formal gatherings.Upstairs, you'll find four generous bedrooms, with three of them enjoying private or semi-private ensuites: two bedrooms each have their own ensuite, while another features a semi-ensuite shared with the hallway. The luxurious primary suite includes a large walk-in closet and a spa-like ensuite with quartz finishes. For convenience, the upper level also features a full laundry room.The deep backyard offers endless possibilities for outdoor living, and you'll love being moments away from Lake Simcoe's beaches, parks, and trails. Don't miss this opportunity to own a brand-new, never lived in home in one of Innisfil's most exciting new communities. (Taxes are currently based on land value only and will be reassessed at a later date.) (id:60365)

