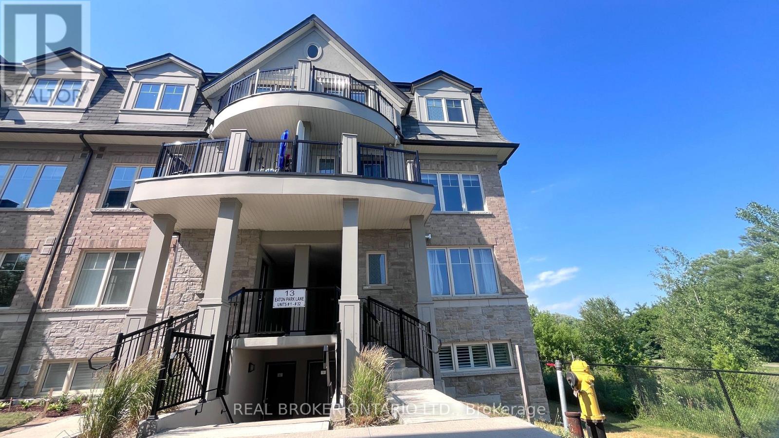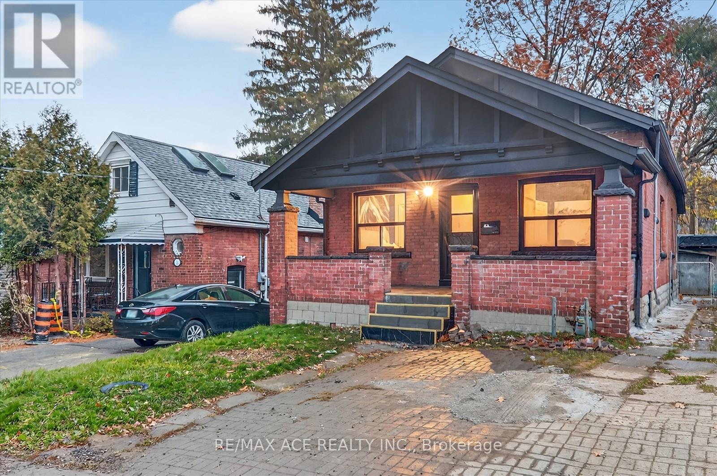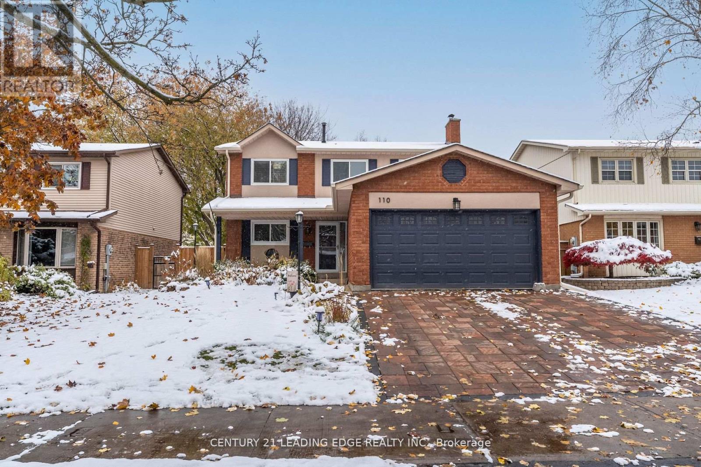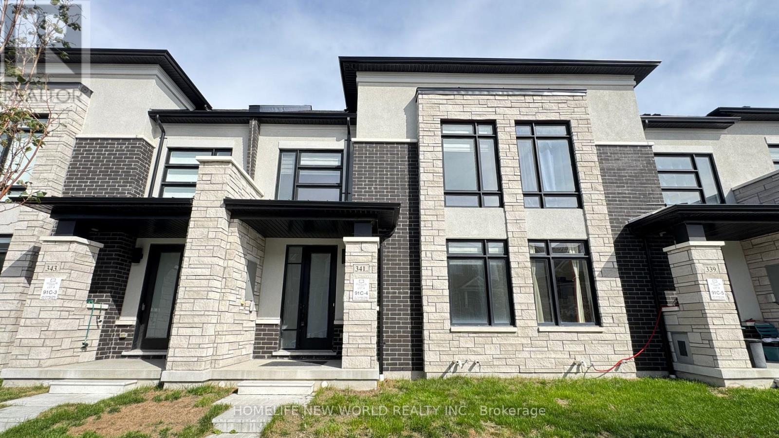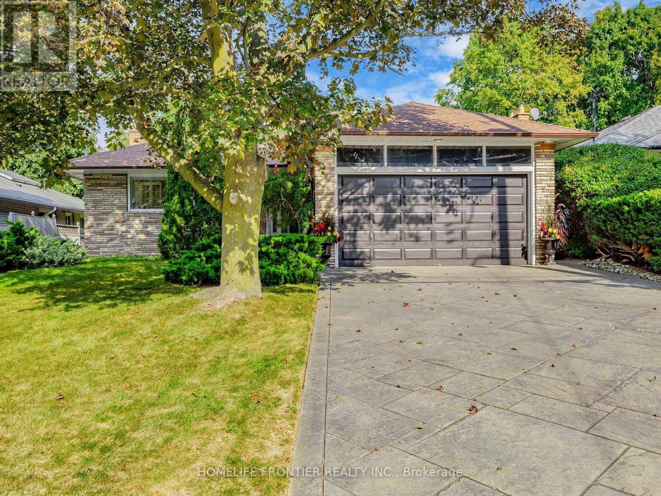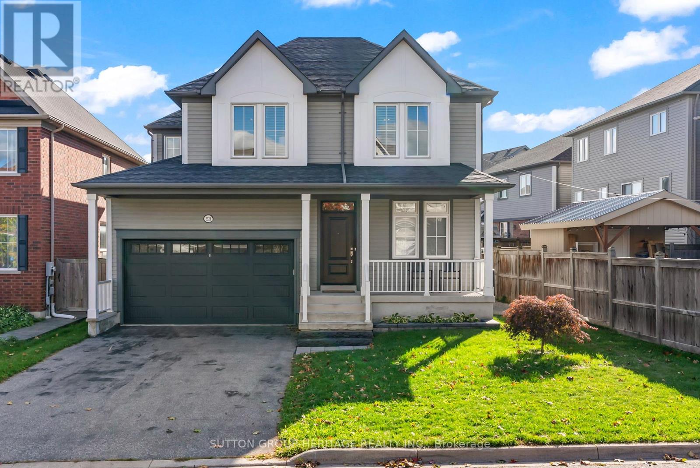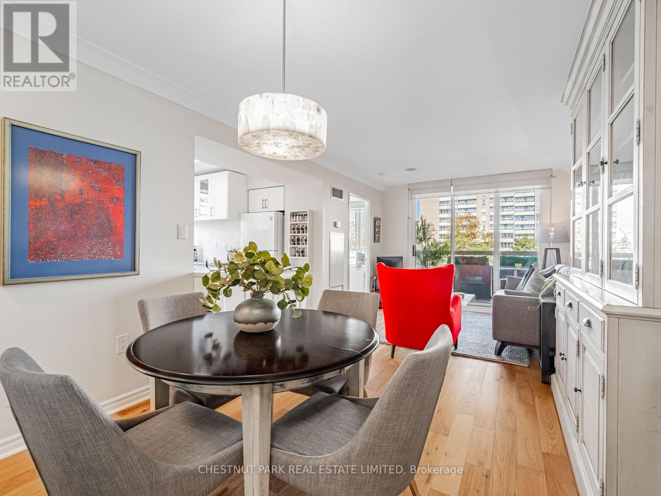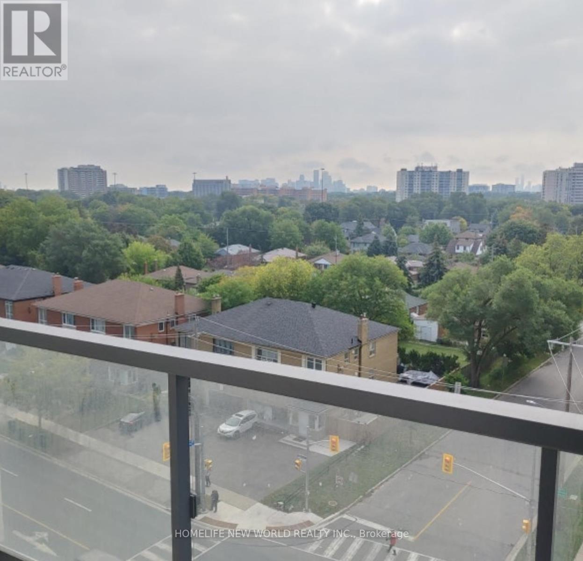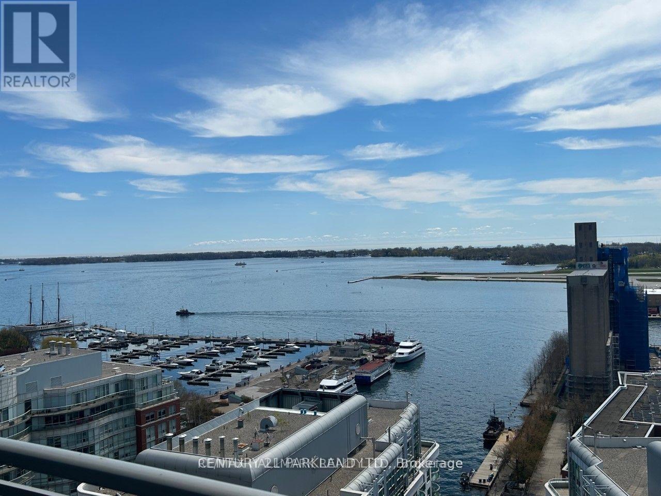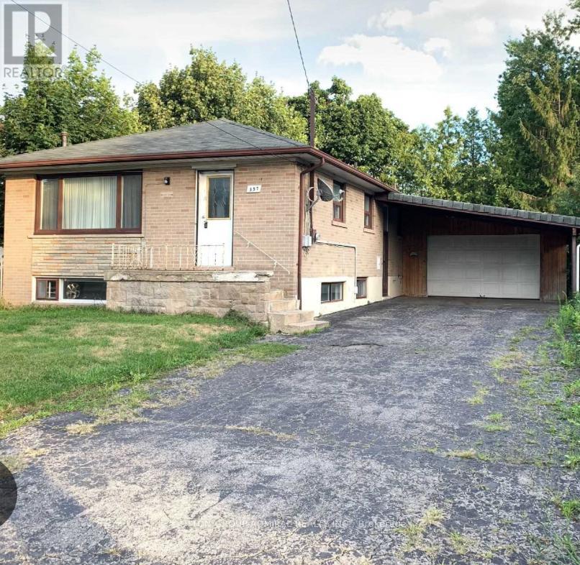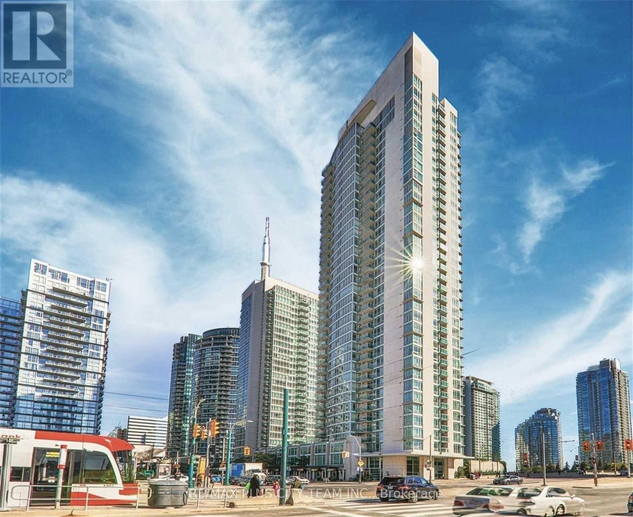29 - 13 Eaton Park Lane
Toronto, Ontario
Welcome to this rarely offered, beautifully designed above grade 1100 SQFT corner-unit condo townhouse, all on one spacious floor for easy living! Featuring 2 bedrooms + a generous den (ideal as a home office or 3rd bedroom), 2 full bathrooms, and private backyard space backing onto a ravine, this home checks all the boxes.The open-concept kitchen, living, and dining area is filled with natural light and finished with quartz countertops, a center island, stainless steel appliances, and a sleek backsplash. Enjoy the convenience of a ventless washer/dryer and California shutters throughout.The primary bedroom boasts a private ensuite, while the second bedroom features a custom built-in closet and large window. Bonus features include a private hallway foyer entrance, and a rare exclusive-use Ravine facing backyard perfect for relaxing or entertaining in the sun.A perfect blend of style, comfort, and privacy in a prime Warden and Finch location! (id:60365)
3 Macey Avenue
Toronto, Ontario
Exquisitely renovated detached residence showcasing premium finishes and meticulous craftsmanship throughout. This top-to-bottom transformation features a sophisticated main floor with 3 generous bedrooms, 1 elegantly appointed bathroom, an expansive living room perfect for entertaining, and a chef-inspired kitchen with high-end upgrades. The professionally finished basement offers exceptional additional living space, seamlessly blending luxury and functionality. Every detail has been thoughtfully curated to deliver a move-in-ready sanctuary that exceeds expectations. A rare opportunity to own a completely reimagined home in pristine condition. Future multiplex potential. (id:60365)
110 Holliday Drive
Whitby, Ontario
This spacious family home is located in Whitby's highly desirable Lynde Creek community. Featuring a grand entrance foyer and a smart functional floor plan the main floor is made for gatherings - from the modern updated kitchen to the inviting family room complete with a charming stone, wood-burning fireplace and two walkouts to a private, fenced-in backyard. Upstairs offers four bedrooms, including a primary suite with a private ensuite. The fully finished lower level includes a versatile two-bedroom in-law suite with its own kitchen, living area, and bathroom - perfect for extended family or guests. Recent updates include a new furnace, A/C, hot water tank, newer appliances, washer/dryer, pool equipment, and more. Enjoy the perfect blend of comfort, style, and functionality in one of Whitby's most sought-after neighbourhoods. (id:60365)
341 Coronation Road
Whitby, Ontario
**Absolutely Stunning! ** **Bright & Sun Filled!! **Hardwood Flooring Main Floor, Staircase** Main Floor Consist Of Large Great Room ,Kitchen & Dining, Quartz Countertops & Working Island. The 2nd Level Boasts 3 Large Bedrooms, Walkout To The Huge Double Car Garage From Main Floor . Fully Fenced Private Side Yard Is Great For Hosting. Close To Public Transit, Future School, Hwy 412/407. (id:60365)
Upper - 52 Landfair Crescent
Toronto, Ontario
Stunning Ravine Lot , A Nature Lover's Dream!Welcome to this beautiful 4-bedroom family home nestled on a tranquil ravine lot backing onto Cedar Brook Park, offering complete privacy with no rear neighbors and breathtaking views of nature. Step inside to a bright, spacious living room featuring elegant hardwood floors and a walkout to a balcony overlooking the serene ravine. The family-sized kitchen is filled with natural light and includes a walkout, a large window, and modern appliances, with the fridge and stove only a few years old.The primary bedroom overlooks the ravine and includes a 2-piece ensuite bath. Enjoy outdoor living surrounded by mature trees and peaceful views... your own private retreat in the city. Additional highlights include newer upgraded extra-large windows in the primary and second bedrooms, a newer high-end glass patio door in the living room, and parking for 3 cars including one in the garage and two on the driveway.Located in a desirable family-friendly neighborhood, this home is steps to schools, shops, TTC, community center, and Cedarbrae Mall, and just minutes to the GO Station, Highway 401, and golf course. This rare ravine property perfectly combines nature, privacy, and convenience. don't miss this opportunity! (id:60365)
2328 Pilgrim Square
Oshawa, Ontario
This beautiful 4-bedroom family home offers the perfect blend of style, space, and convenience in one of North Oshawa's most sought-after neighbourhoods. Featuring a bright, open layout, this home includes a formal living and dining room that is ideal for entertaining or family celebrations. The sun-filled kitchen offers plenty of space for everyday meals, complete with quartz counters, a centre island, subway tile backsplash, and a large eat-in area that opens to the backyard, perfect for indoor/outdoor living in the warm weather. The family room, open to the kitchen and dining area, creates a warm and inviting space to relax and unwind beside the cozy gas fireplace. The main floor laundry room is conveniently located off the kitchen, adding everyday ease for busy families, and features a new front-load washer & dryer (2025) and laundry tub. Upstairs, you'll find four generous bedrooms, including a spacious primary retreat with a brand-new renovated ensuite showcasing a standalone tub with floor-mounted faucet, glass shower, and double sinks. The remaining bedrooms are all well-sized, each with double closets and stylish light fixtures. The unfinished basement provides endless potential to design your ideal extra living space. Set on a lovely lot with no sidewalk, this home features a covered front porch and double garage with a 225 Volt Plug and loft storage. Close to Ontario Tech University, Durham College, excellent public and Catholic schools, Costco, shopping, transit, and easy access to the free section of Hwy 407 and 418. Truly a wonderful place to call home! Shingles 2018, Attic insulation 2018 (id:60365)
357 Patricia Avenue
Toronto, Ontario
Prime Yonge & Finch location! This fully renovated, top-to-bottom three-bedroom detached home boasts a brand-new modern kitchen, complete with new appliances, new flooring thoughout, and a deep backyard. Steps to transit, shopping, and all amenities. (id:60365)
505 - 253 Merton Street
Toronto, Ontario
Discover serene city living in this beautifully renovated corner condo filled with incredible pride of ownership. A bright, thoughtfully designed 2-bed, 1-bath suite with 786 sq ft of renovated living space plus a private balcony.Fully renovated, beginning with a custom ceramic-tiled foyer & a spacious entry closet w/ mirrored doors, flowing effortlessly into an open living & dining area with wide plank engineered hardwood flooring throughout. The recently renovated kitchen features quartz counters, full-size appliances, ample storage & a convenient breakfast bar.The split-bedroom layout provides excellent privacy, with a generous primary suite & a large 2nd bedroom enhanced by corner windows & a mirrored-door closet. A stylishly renovated bathroom, ensuite laundry, fantastic closet space throughout, fresh paint, smooth ceilings in the main areas, custom window coverings & custom crown moulding make this home truly move-in ready. Underground parking close to the elevator & a locker, add even more convenience.Set within an exceptionally well-managed, pet-friendly, community minded boutique building with only 124 suites. Enjoy an on-site property manager, 24 hr concierge & direct access to the Beltline Trail through a secure courtyard garden w/ BBQ, as well as visitor parking & a newly expanded, fully equipped fitness facility. BONUS- all-inclusive: heat, hydro, water & central air, 1 Parking and 1 Locker. Walking distance to the future Davisville Community & Aquatic Centre (slated for 2027). With the Beltline Trail & Mt. Pleasant Cemetery right in your backyard, this location is ideal for nature, dog lovers, cyclists & runners. You're close to everything yet removed from the congestion-just a short walk to Davisville Subway Station, acclaimed schools (incl. new Davisville PS & top-ranked North Toronto CI as well as private schools -Greenwood & York) & steps to charming shops, restaurants, Sobeys & a short stroll to Davisville Village, Yonge & Eg & Yonge & St. Clair. (id:60365)
817 - 500 Wilson Avenue
Toronto, Ontario
Brand new modern luxury corner unit in a very convenience location, never live in offer 2 bedrooms with 2 full baths designed with an artistic layout & set up very contemporary living style trend. Clear view of huge wrapped around balcony, view of city, downtown. Walk to Wilson Subway, TTC, Costco, quick access to Hwy 401, Allen Road & Hwy 400 to the north. One parking & one locker are included. Condo fee included monthly internet, many facilities in building such as billiard, gym, kids playroom, coffee bar & lounge, multi purpose room, business area with free Wi-Fi. (id:60365)
2315 - 38 Dan Leckie Way
Toronto, Ontario
Enjoy Beautiful Unobstructed Breathtaking Lake View! Large Den Can Be Used As A Second Room or Office. This Unit Features 9' Ceilings, Floor to Ceiling Windows, Bedroom w/Mirrored Closet with Direct Access to Bathroom. Modern Kitchen. May Consider six months lease and MORE. Close to the Financial & Entertainment District, TTC, HWY's, Shopping, Waterfront, Parks, Rogers Centre, CN Tower & Ripley's Aquarium. The building has lots of amenities. Pet-friendly limited on size. One Parking Spot & One Locker Included. (id:60365)
Main - 357 Patricia Avenue
Toronto, Ontario
Prime Yonge & Finch location! This fully renovated, top-to-bottom three-bedroom detached home boasts a brand-new modern kitchen complete with new appliances, new flooring throughout, and a deep backyard. Steps to transit, shopping, and all amenities. (id:60365)
1103 - 381 Front Street W
Toronto, Ontario
Welcome to Apex Condos, where comfort meets convenience in the heart of downtown Toronto. This bright and spacious 2-bedroom plus den, 2-bathroom corner unit offers a functional open-concept layout with floor-to-ceiling windows that fill the home with natural light. The den is perfect for a home office, reading nook, or guest space. Enjoy a modern kitchen equipped with full-sized appliances and a breakfast bar, ideal for casual meals or entertaining. New carpeting has been recently installed, giving the unit a fresh, updated feel. One underground parking space is included for added convenience. Residents have access to a full suite of amenities, including a 24-hour concierge, fully equipped gym, indoor pool, sauna, party room, cinema, basketball court, spa, roof garden, and visitor parking. Located just steps from the Financial and Entertainment Districts, Kensington Market, King Street, Harbourfront, and Union Station, this unit offers unbeatable walkability and access to TTC, shopping, dining, and more. Don't miss this opportunity to live in one of the most vibrant and well-connected communities in the city. (id:60365)

