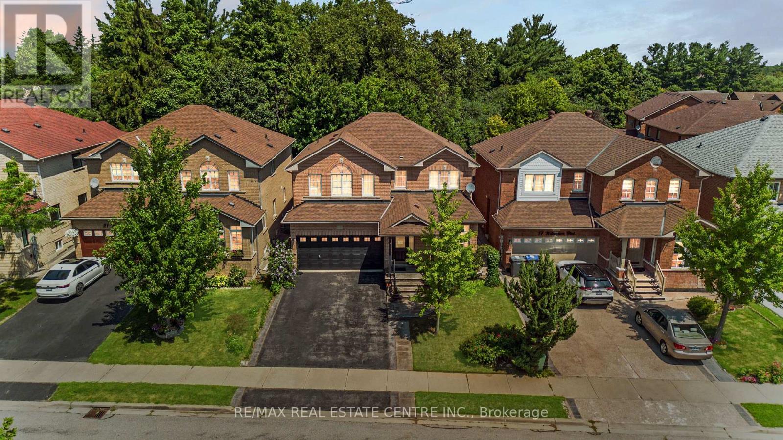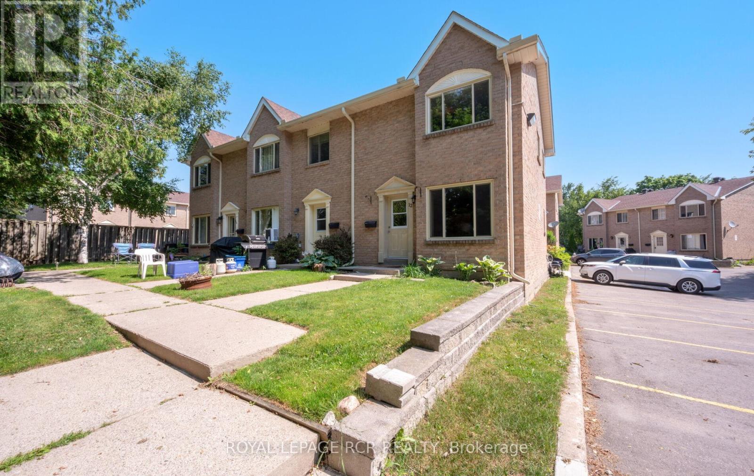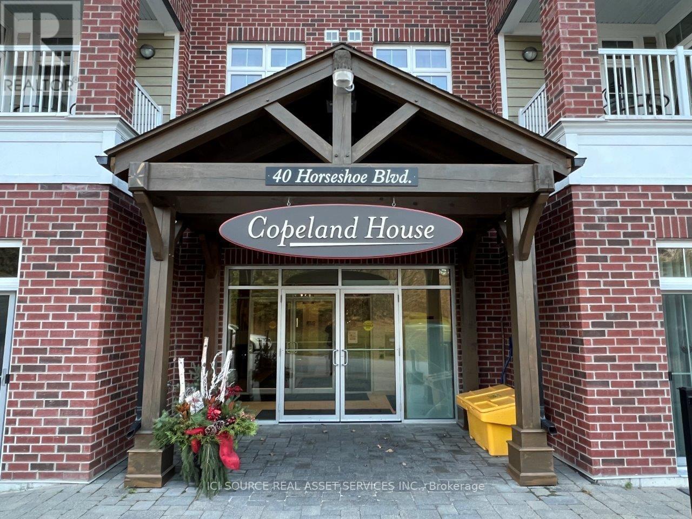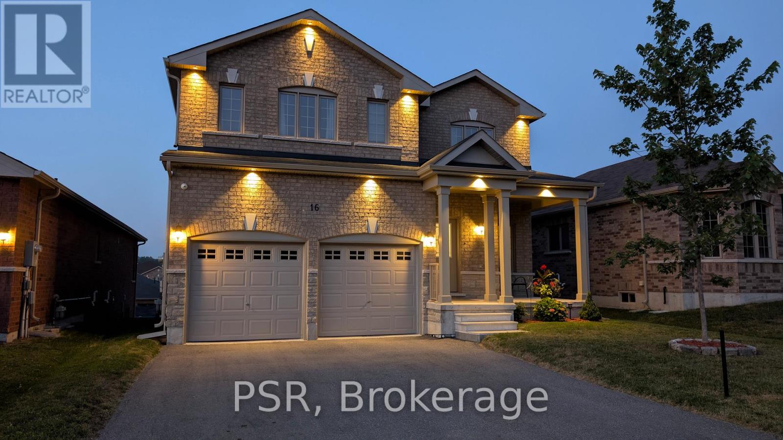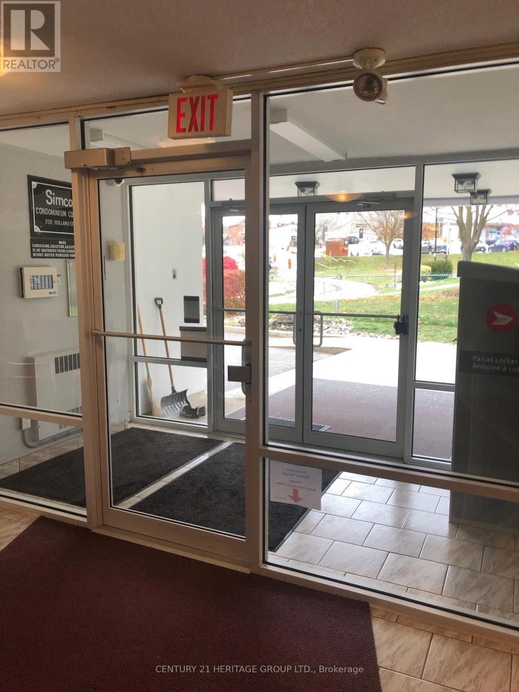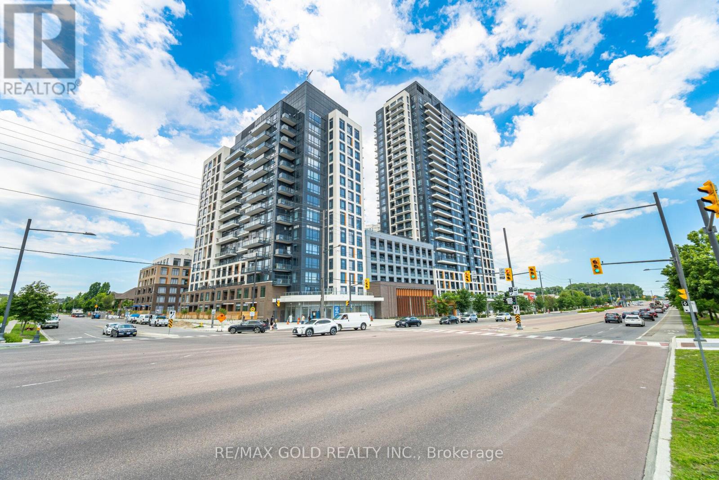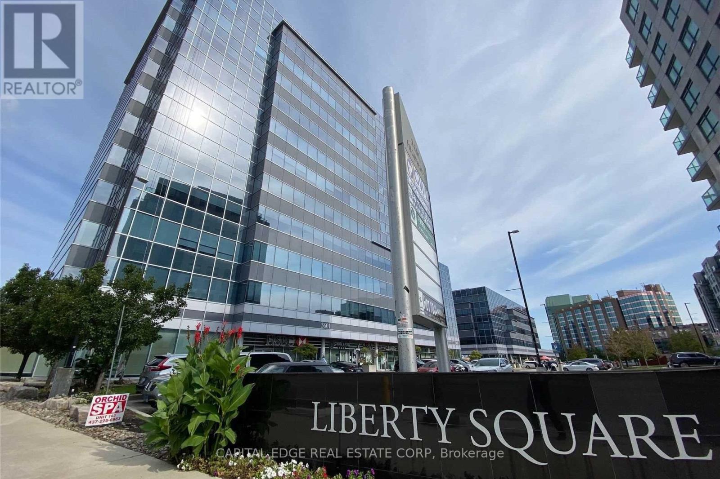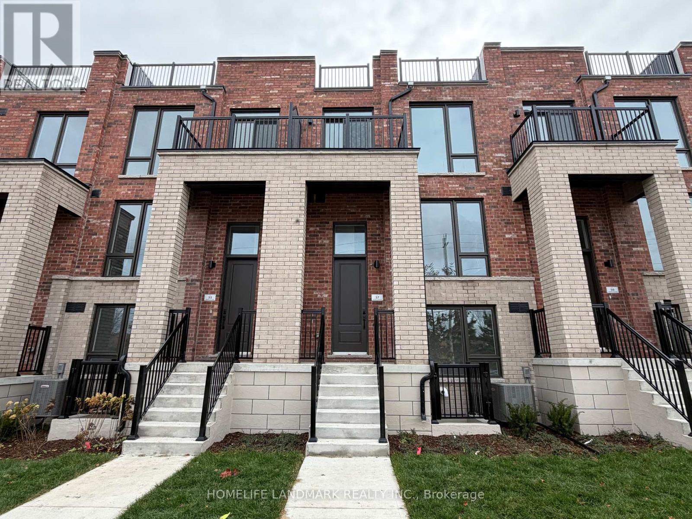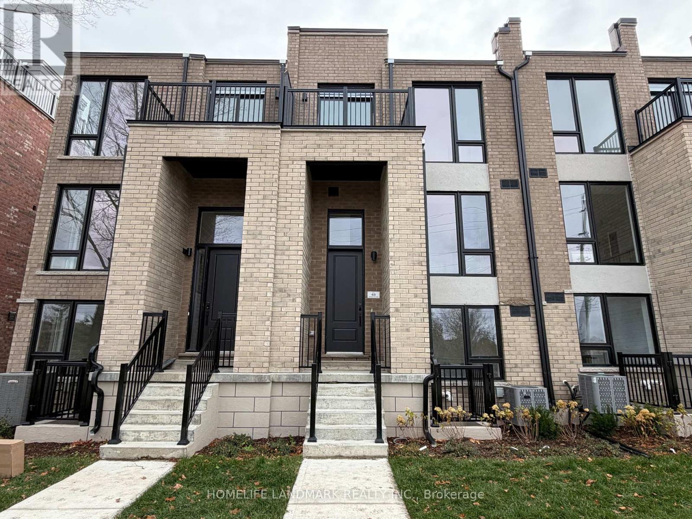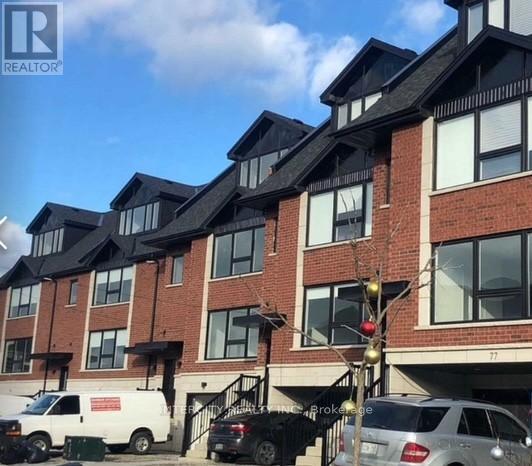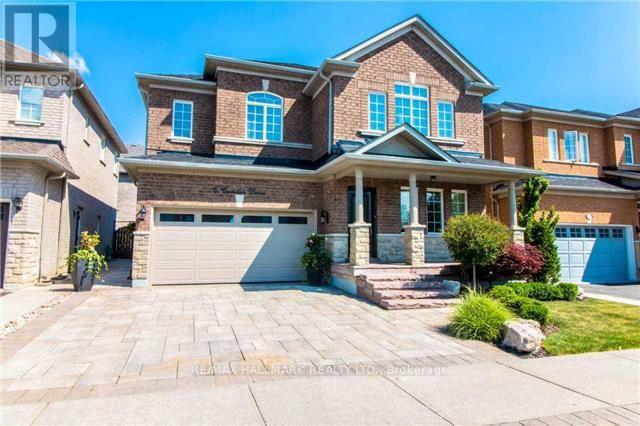19 Hollowgrove Boulevard
Brampton, Ontario
Located In The Highly Desirable Vales of Castlemore, This Beautifully Updated Home Blends Modern Comfort With Peaceful, Natural Surroundings And Outstanding Potential. Backing Onto A Tranquil Ravine Lot With A Flowing Stream, This Spacious 3-bedroom, 3.5-bathroom Residence Offers Both Elegance And Functionality. The Main Floor Showcases A Gourmet Chefs Kitchen With Granite Countertops, A Gas Stove, Center Island, And Sliding Doors That Open To A Private Backyard Terrace. The Breakfast Area Is Equipped With Millwork And A Second Sink. The Bright, Open-concept Living And Dining Areas Are Ideal For Entertaining, While A Separate Family Room And Main-floor Laundry Add Everyday Convenience. Major Upgrades Include A $70,000 Renovation In 2009 To The Kitchen, Powder Room, And Laundry Room, Along With Professional Landscaping In 2011 Featuring Perennial Gardens, Stamped Concrete Patios, And Walking Paths. Additional Improvements Include A New Roof (2017), High-efficiency Furnace, And A/c (2015/2016).The Mostly Finished Basement With Rough-ins For A Bathroom And Kitchen, A Separate Entrance, Additional Electrical Panel, And is Ready To Be Converted Into A 3-bedroom, 1-bathroom Apartment Or In-law Suite, Offering Excellent Income Potential. With An Attached Two-car Garage, Parking For Up To Four More Vehicles, And Gated Backyard Access, The Home Is As Practical As It Is Beautiful. Entrance From The Garage To The Main Level And Basement, Along With A Separate Side Entrance To The Basement. The Backyard Retreat Offers Scenic Ravine Views, Beautifully Maintained Gardens, And A Haven For Bird Watchers And Nature Lovers Alike, Has 2 Entrances To The Yard From Both Sides of The House. Currently Configured As A 3-bedroom Home, It Can Easily Be Converted Back To Its Original 4-bedroom Layout, Providing Flexibility For Growing Families Or Future Resale. Move-in Ready With Space To Personalize Or Expand Don't Miss This Unique Opportunity. Schedule Your Private Showing Today! (id:60365)
12 - 4 Cedar Drive
Orangeville, Ontario
Refreshed and ready for you to move right in! This great end unit townhouse is neatly tucked away at the rear of this townhouse complex and features lots of natural light with windows to the south and west. Clean, neutral decor throughout with easy maintenance laminate flooring on the main level, and updated lighting fixtures. Enjoy ample cabinets in the eat-in kitchen and it includes the refrigerator and stove. The second level features brand new plush broadloom, and updated 4-piece bath. The lower level basement offers additional living space in the recreation room and there is a separate laundry/utility room with clothes washer and dryer and plenty of space to store off-season items. Don't delay in seeing this beautiful turnkey home today! (id:60365)
409 - 16 Brookers Lane
Toronto, Ontario
Truly One-Of-A-Kind! This Bright And Spacious Two Bedroom, Two Bathroom Corner Unit Has A Lot To Offer. Of Particular Note Is The 1,485 Square Foot Private Terrace With South/East Exposure, and a view of Lake Ontario. The Open-Concept Kitchen Features Granite Counters And Stainless Steel Appliances. The Unit Features A Foyer For Added Privacy. Comes With One Parking And One Locker. The Desirable Location Offers Quick Access To The Downtown Core, And Highway Access Out Of The City. Walking Distance To Great Restaurants As Well As The Paths Along The Lake That Are Perfect For A Long Walk Or Bike Ride. A Perfect Location To Live, Work And Play. Please see virtual tour for 3D walkthrough of property. Amenities Include 24-Hour Concierge, Indoor Pool, Whirlpool, Cedar Sauna, Fitness Centre, Meeting & Party Rooms, Cyber Lounge, Billiards Room, Theatre Room, Rooftop Deck, Guest Suites, And Visitor Parking. (id:60365)
405 - 40 Horseshoe Boulevard
Oro-Medonte, Ontario
You will love this turnkey Slope Side Furnished Condo in the new modern building. Welcome Home to Horseshoe Resort & Copeland House! This lovely condo apartment features a beautiful Direct View of the Ski Hills and is located on the Last Floor which offers more privacy and a quiet & peaceful environment. This unit comes with dedicated UNDERGROUND Parking. For second car the Additional Parking is available at rear of building in the gated Parking Lot Area Reserved only for the Owners of the Copeland House.Stainless Steel Appliances (fridge, stove, dishwasher, built-in microwave), Granite Counter Tops Throughout, 9 Foot Ceilings, Air Conditioning, and a Gas Fireplace to keep things comfortable year-round. The nice Walkout Balcony from both the Master and Living Room overlooks your private gated parking and comes with a truly spectacular sunset each night. Storage Locker, Bike Storage in building. Laundry in the Unit. Walking distance amenities include: skiing, snow tubing, hiking and bike trails, zip lining, golf courses, water activities, spa, restaurants, entertainment, with access to the gym and pools. 400 Highway Access and a grocery store 5 Minutes Away. Equifax Credit Score report, 3 months paystubs, Letter of Employment will be required. ***For Additional Property Details Click The BROCHURE Icon Below* (id:60365)
16 Hewson Street
Penetanguishene, Ontario
Welcome to 16 Hewson Street in Penetanguishene. This stunning 4-bedroom, 3-bathroom home offers over 2,400 square feet of beautifully finished above grade living space on a premium lot in a highly sought-after, family-friendly neighbourhood. From the moment you step inside, you will be impressed by the 9-foot ceilings, gleaming hardwood floors, and elegant finishes throughout. The open-concept main floor is filled with natural light and features pot lights that create a warm and welcoming atmosphere. At the heart of the home is the upgraded kitchen, designed for both everyday living and entertaining. It features extended cabinetry, modern countertops, and high-end appliances. From here, step out to a large deck with stairs leading to a fully fenced backyard, perfect for hosting, relaxing, or giving kids and pets room to play. Upstairs, you will find four generously sized bedrooms, including a spacious primary suite with a walk-in closet and a spa-inspired ensuite. All bathrooms are finished with sleek, modern touches and quality materials. The walkout basement with 9-foot ceilings is a blank canvas with endless potential. Whether you envision a home gym, extra living space, or an in-law suite, it is ready for your ideas. Exterior soffit lighting highlights the home's clean lines and attractive exterior. Located minutes from top-rated schools, parks, the marina, shops, and restaurants; this home offers the perfect blend of comfort, convenience, and lifestyle. Do not miss your opportunity to make this beautiful property your next home! (id:60365)
102 - 200 Holland Court
Bradford West Gwillimbury, Ontario
Welcome to 200 Holland Court Unit 102 a Spacious 1300 Square Foot Ground Floor 3 Bedroom 1.5 Bathrooms Condo in the Heart of Bradford. Freshly Painted and a very clean building with this ready to move in unit. Large Living Room with a Walkout to a Patio, Separate Dining Room and Kitchen with a Dishwasher. Primary Bedroom Features a 2 Piece Bathroom and Walk-in Closet. Laminate Floors and California Shutters throughout the Unit. Close to Shopping, Restaurants, and steps to Downtown Bradford. (id:60365)
B-1307 - 7950 Bathurst Street
Vaughan, Ontario
Welcome to The Beverley at Thornhill - a luxurious, newer 1 Bedroom + Den, 2 Washroom suite built by the award-winning Daniels Group. This bright and spacious condo offers an exceptional layout of modern living space plus balcony, featuring 9 ft ceilings, seamless laminate flooring, and a sleek, contemporary kitchen with quartz countertops, built-in appliances, and a large centre island. The functional layout provides comfort and flexibility. Enjoy beautiful, unobstructed residential and city views from your private balcony. This stunning suite includes custom upgrades such as a built-in TV accent wall with electric fireplace, custom storage in the den, and custom over-bed cabinetry unit with wardrobes and drawers in the primary bedroom. The Beverley Condos offer world-class amenities including a full-size basketball court, state-of-the-art gym, party room, games/recreation area, guest suites, concierge service, and ample visitor parking. Experience resort-style living right in the heart of Thornhill! Conveniently located at Bathurst & Centre - just steps from Promenade Mall, Walmart, T&T, No Frills, shops, cafés, restaurants, top-rated schools, and lush parks. Quick access to majo rhighways (7, 407, 400, 401 & 404) and VIVA Transit makes commuting simple and stress-free. Includes one parking space and one locker for your convenience. A fantastic opportunity for investors and end-users alike - move-in ready, and perfectly situated in one of Thornhill's most desirable communities. Experience luxury, comfort, and convenience all in one! (id:60365)
515c - 3601 Highway 7 Road E
Markham, Ontario
Fully Furnished Professional Interior Office Within Shared Executive Space! Located In Prestigious Downtown Markham. This Office Has High End Luxury Details And Sound Proofing. Spacious Unit W/Large Windows. Suitable For Various Professional Uses. Potential For 2 Employees. Features A Shared Waiting Area, Fully Equipped Kitchenette, Storage Cabinets & More! Two Level Underground Parking With Free Parking For Tenants & Clients. Fully Renovated And Furnished Turn Key Office Space. Impress Your Clients With This High End Professional Facility! Class "A" Markham Building With Easy Access To 407/404/Viva. Close To Shops, Restaurants & Many Professional Offices. **EXTRAS** Rent Includes Free Wi-Fi Internet, AC/ Heating/Water/Electricity. Office Is Furnished With Desk, Office Chair, Upper/Lower Cabinets & Extra Chairs. Includes Heated Underground Parking, Private Lock On Office Door & Security System On Suite. (id:60365)
57 Jefferson Side Road
Richmond Hill, Ontario
Brand New Freehold Townhome At Jefferson Heights In Richmond Hill! Bright And Airy 3 Bed 3.5 Bath Townhome With 2,076 Sq Ft Of Living Space And 694 Sq Ft Of Terrace And Balcony Space. Modern Curated Finishes From Flooring And Tiles To Cabinetry And Fixtures, Rooftop Terrace With Gas Line And Finished Basement. Full Tarion New Home Warranty Provided. Prime Location Close To Nearby Parks And Nature Trails, Minutes To Highways 404, 407, And 7, Close Go Train Stations And Viva Bus Routes, Easily Access Nearby Restaurants, Shopping, Recreation Amenities. (id:60365)
69 Jefferson Side Road
Richmond Hill, Ontario
Brand New Freehold Townhome At Jefferson Heights In Richmond Hill! Bright And Airy 3 Bed 3.5 Bath Townhome With 2,076 Sq Ft Of Living Space And 694 Sq Ft Of Terrace And Balcony Space. Modern Curated Finishes From Flooring And Tiles To Cabinetry And Fixtures, Rooftop Terrace With Gas Line And Finished Basement. Full Tarion New Home Warranty Provided. Prime Location Close To Nearby Parks And Nature Trails, Minutes To Highways 404, 407, And 7, Close Go Train Stations And Viva Bus Routes, Easily Access Nearby Restaurants, Shopping, Recreation Amenities. (id:60365)
Lower - 81 Vedette Way
Vaughan, Ontario
Discover this beautifully designed contemporary home featuring 2 bedrooms and 3 bathrooms, perfectly blending modern style with everyday comfort. The open-concept layout is enhanced by oversized windows that fill the space with natural light. Enjoy a spacious kitchen and living area ideal for both relaxing and entertaining. Each bedroom includes its own private full bathroom for added peace of mind, and security cameras are installed throughout the property for enhanced safety. (id:60365)
6 Camden Drive
Vaughan, Ontario
Welcome to Your Dream Home in Sought-After Dufferin Hills! This stunning, spacious, and sun-filled Greenpark-built home offers the perfect blend of comfort and style. Featuring 4 bedrooms, 4 bathrooms, and a beautifully finished basement. Enjoy open-concept living, a modern kitchen with granite counters, island, and high-end stainless steel appliances, plus elegant hardwood floors throughout. Just move in and enjoy! (id:60365)

