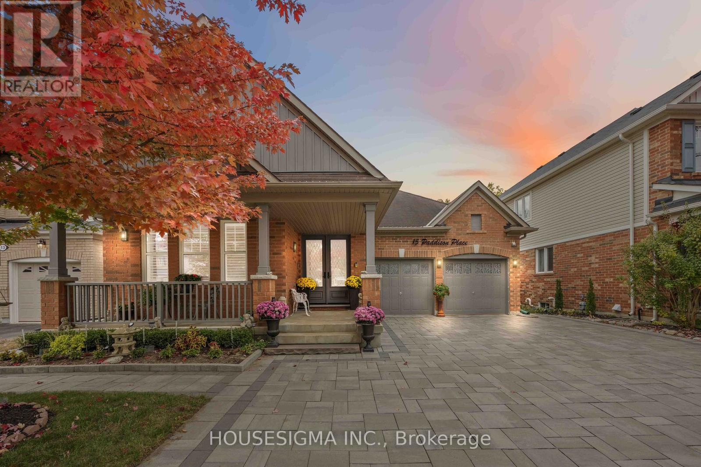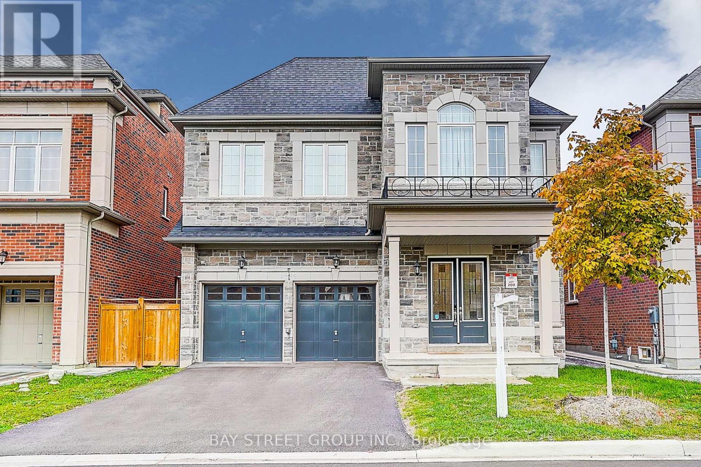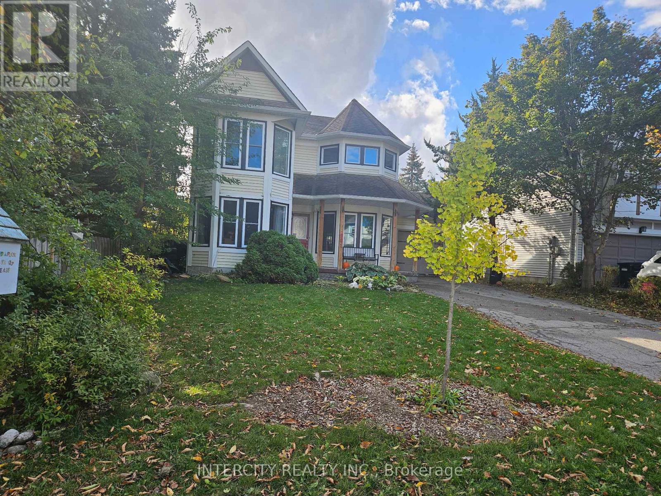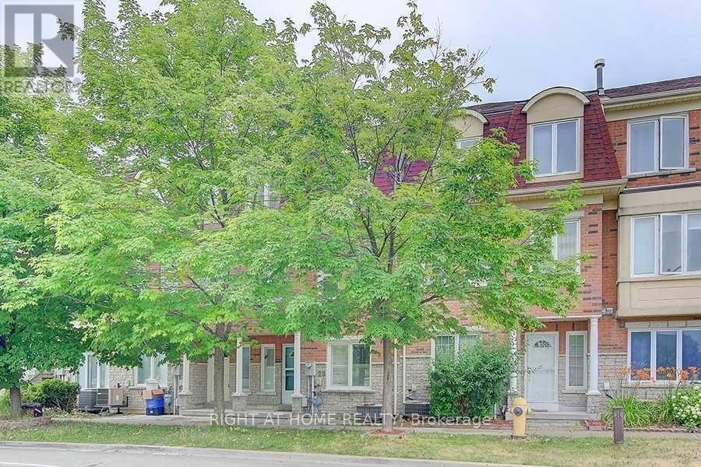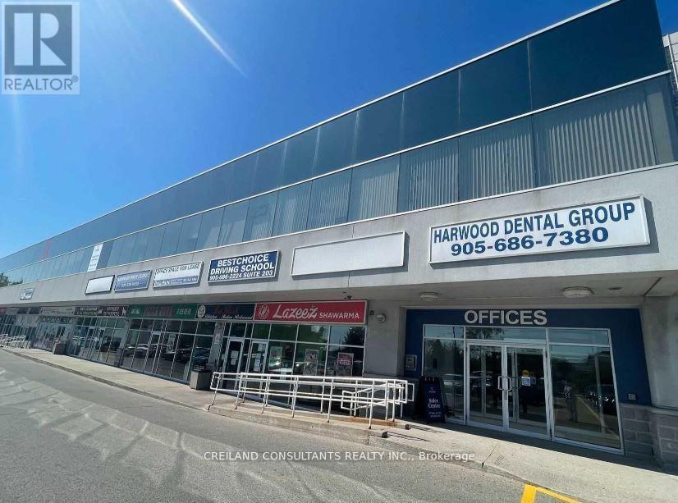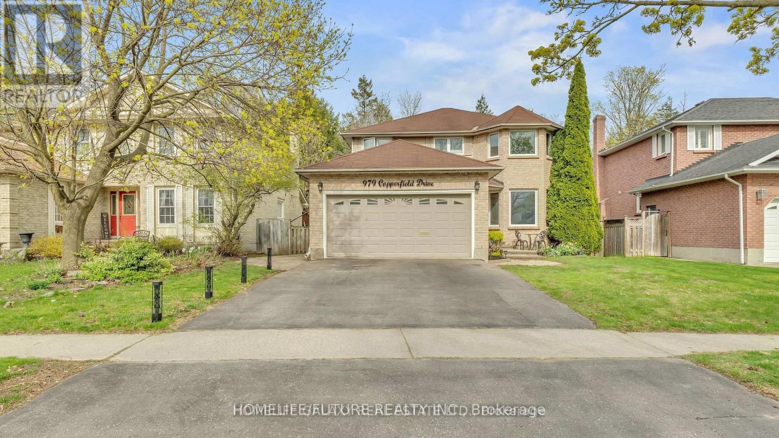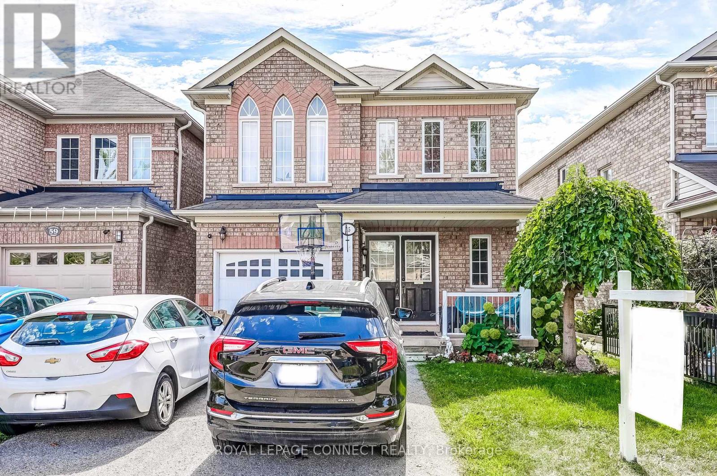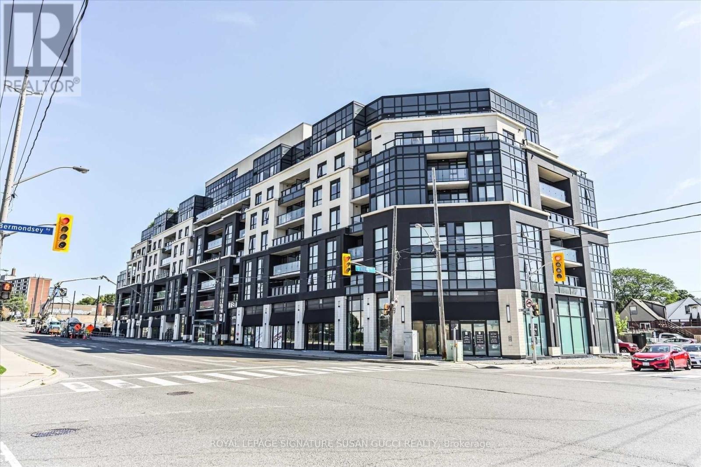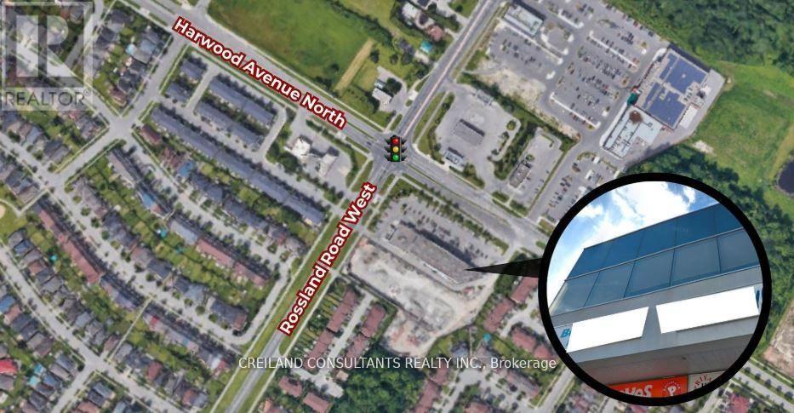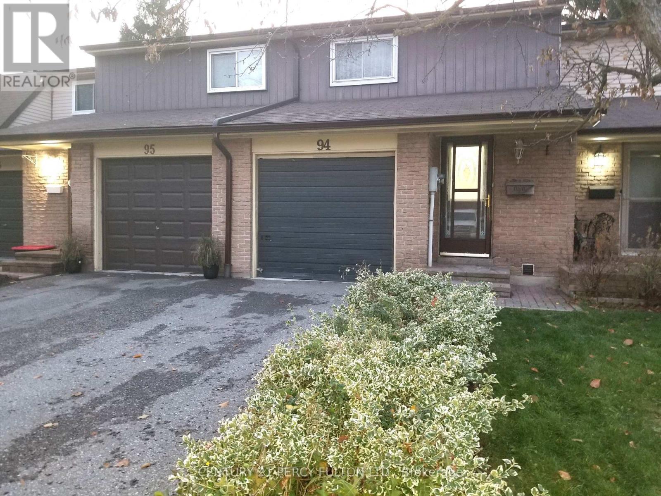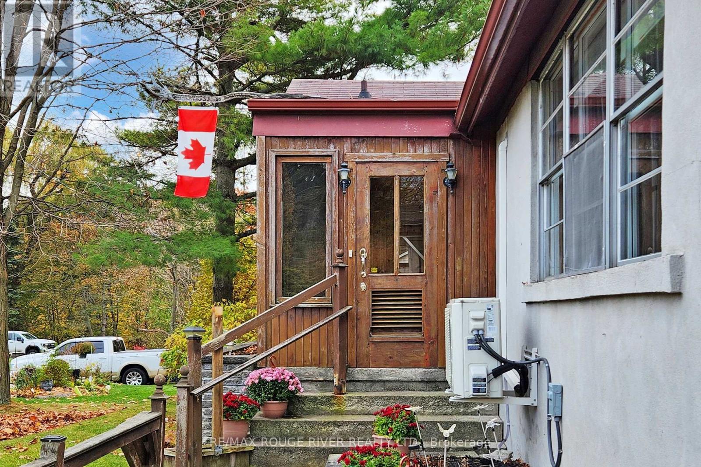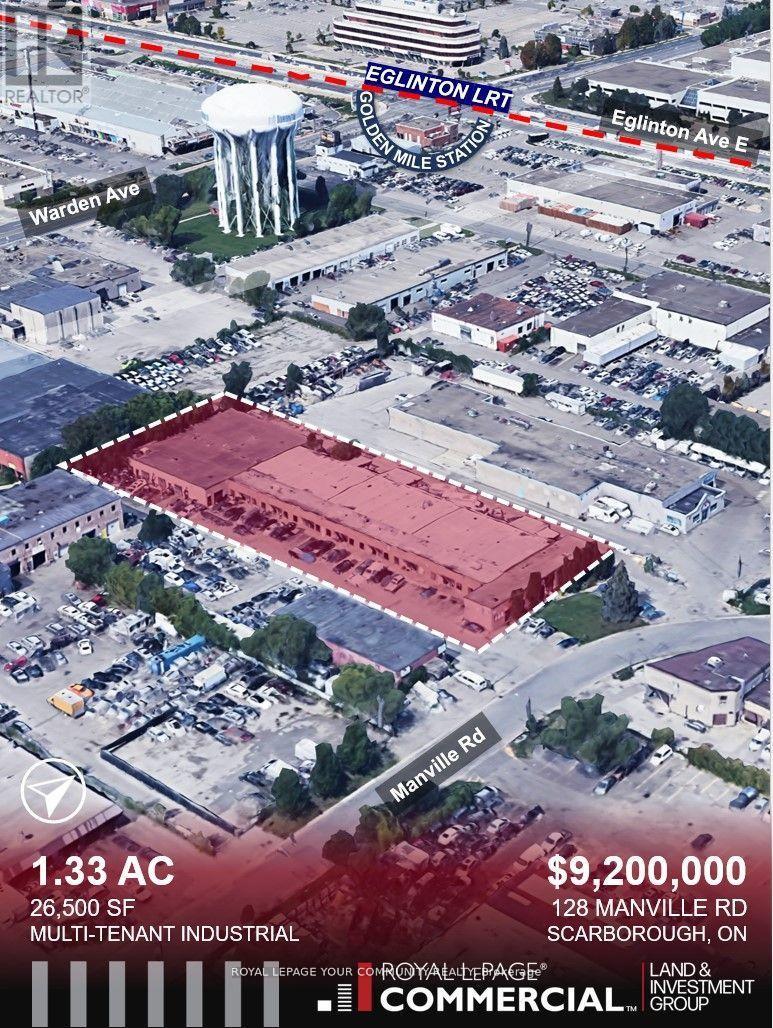15 Paddison Place
New Tecumseth, Ontario
Peace, privacy, in a sought-after neighbourhood! Welcome to 15 Paddison Place, a beautiful bungalow perfectly situated on a premium deep lot backing onto a ravine. This home offers the ideal blend of tranquility, nature, and modern comfort - a true retreat within minutes of Alliston's amenities.Featuring a finished walkout basement, this residence is thoughtfully designed for versatility, whether for an in-law suite, multi-generational living, or additional income potential. Inside, you'll find a bright, open layout with three bedrooms (2 + 1) and three bathrooms, highlighted by large windows and California shutters that fill the home with natural light.The main floor offers hardwood floor throughout, and boasts a modern eat-in kitchen with state of the art appliances, stone countertops and maple cabinetry, seamlessly connected to the living and dining areas. A walkout to the balcony overlooks the peaceful ravine - perfect for morning coffee or evening relaxation. The primary suite offers a 4-piece ensuite, while the additional bedrooms are spacious and comfortable.The lower level features a second kitchen, upscale appliances, second fireplace, and a second laundry room, along with a walkout leading to a covered patio and landscaped backyard surrounded by mature trees.Additional highlights include a double car garage, full brick exterior, multiple walkouts, and quality finishes throughout. Located in a quiet, family-friendly enclave close to schools, trails, parks, shops, and restaurants, this home offers both serenity and convenience. Just 15 minutes to Hwy 400, it's perfectly positioned for easy commuting while maintaining a peaceful lifestyle. (id:60365)
48 Red Giant Street W
Richmond Hill, Ontario
3 Year New Luxury Detached Home W/ Fantastic Layout In the prestigious Observatory Hill community, offering over 4,500 sq ft of elegant living space. Situated on a lot with no sidewalk, it provides generous driveway parking. Over $300K Spent on Upgrades enhance every corner of this stunning residence. This spacious 4-bedroom, 6-bathroom residence offers a thoughtfully designed layout with 10 feet smooth ceilings on the main and 9-feet on both second floors and basement, hardwood flooring throughout, flat ceilings, pot lights. The great room showcases a beautiful waffle ceiling and a cozy fireplace, while the formal dining room boasts elegant coffered ceilings. The chef-inspired kitchen features a large center island, quartz countertops and backsplash, and premium stainless steel built-in appliances including a microwave, oven, dishwasher and gas stove. Each of the four spacious bedrooms comes with its own ensuite bathroom and walk-in closet, providing privacy and comfort for every family member. A bright second-floor laundry room adds everyday convenience. The professionally finished basement by the builder includes a luxury wet bar and a home cinema, perfect for entertaining. Much More Located within the top-ranking Bayview Secondary School and Sixteenth Avenue Public School zones, this home is ideal for families seeking quality education. Just 6 minutes to the GO Station and 8 minutes to Highways 404 and 407, you'll enjoy effortless commuting. Surrounded by the natural beauty of David Dunlap Observatory Park, and close to public transit, shopping centers, restaurants, supermarkets, and other amenities, this home offers the perfect blend of luxury, convenience, and lifestyle. A true must-see! Don't miss the opportunity to make this dream home yours. (id:60365)
981 Linden Street S
Innisfil, Ontario
This absolutely charming Victorian home will make you feel at home as soon as you walk in. This property boasts approx 1500-2000 sq ft of living space, with lots of natural light, bay windows, 3 large bedrooms, 3 bathrooms, and a den on the main floor which can be turned into another bedroom or home office. This property overlooks a beautiful large fenced back yard, a large upgraded deck, a new hot tub and an above ground pool to cool off on those hot summer days. This home is move-in ready, with stainless steel appliances and a convenient main floor laundry room. The furnace and AC are owned, not rented (the AC is only 4 years old). The basement is partially finished and awaits your creative ideas, it has a room which can be turned into a one bedroom guest space. This is a great community close to all amenities. (id:60365)
28 Pond Drive
Markham, Ontario
Stunning 3 Storey townhouse in the Commerce Valley community. Across the street from the park this townhouse features double Garage parking and Lots of Upgrades throughout. Spacious Kitchen with a breakfast area with a walk-out to a Terrace Balcony. Hardwood Flooring with Pot Lights and California Shutters throughout. Smart home; thermostat, surveillance system, garage door access, smart garage door. Just Steps To Parks, Shops, Restaurants and Commerce Valley Industries, Transit And All Amenities. Easy Access To Hwy 7, 404 & 407 (id:60365)
208 - 1 Rossland Road W
Ajax, Ontario
Utilities Included In The Additional Rent. Subject Property Is Located At A High Traffic Intersection - Harwood And Rossland Road. Steps Away From 2 Ajax High Schools. Highway #401Interchange Just Minutes Away. Ample Parking With Building And Pylon Signage Available. Includes Built-out office suites with Large Windows and lots Of Natural Light. Satisfactory Credit Check To The Landlord Required. Currently operating as brokerage insurance office. (id:60365)
Main & 2nd Flr - 979 Copperfield Drive
Oshawa, Ontario
Location! Location!! Fully Renovated 3 Larger Bedroom House On Spectacular Ravine Lot Boasting Large Deck Custom Arbor And Spiral Staircase With Glass Railing On Desirable Street With Beautiful Grounds.*Home Boasts Sunken Family Room With Cozy Wood Burning Fireplace, Sit By The Fire And Watch Your Private Wooded View. Lower Cozy Tv Room With Gas Fireplace Sleeping Quarters. Skylight In 2nd Floor !!! Prim Bedroom Has 2 Large Closet For Him & Her .W/O To Backyard Porch!!! Basement Has Separate Entrance With A Completely Separate With Separate Laundry And Very Larger Double Garage And Renovated Modern Kitchen With 4 Car Parking. Just Walk To Buses, Walk To Plaza, Just Minutes Ontario Tech University & Durham College, Minutes To Hwy 401, Minutes To Go Station, Minutes To Oshawa Downtown, Cineplex, Bus Terminal, Library, Schools, Hospital & Wal Mart Super Center, Park And Much More. (id:60365)
55 Aylesworth Avenue
Clarington, Ontario
Welcome to this residence nestled in a tranquil and secure neighborhood in South Courtice. This home boasts an inviting double door entry that leads into an open concept design, enhanced by an oak staircase leading to the second floor. The spacious eat-in kitchen is a highlight, featuring ample room for dining and convenient access to the outdoor deck, perfect for entertaining or enjoying a quiet morning coffee. The finished basement adds significant value to the property, complete with a separate entrance, an additional bedroom and a cozy recreation room illuminated by pot lights. This versatile space also includes a three-piece washroom, making it an ideal setup for guests or as a potential accessory apartment. The layout allows for easy conversion, providing flexibility for various living arrangements. Furthermore, direct access from the garage to the home enhances convenience and extra storage. Situated conveniently near the Oshawa border, this home is in close proximity to schools, parks, and essential amenities. Additionally, it offers quick access to Highway 401, making commuting a breeze. This property will provide a comfortable living space once you add your personal touches. ** This is a linked property.** (id:60365)
612 - 1401 O'connor Drive
Toronto, Ontario
Welcome To This Fantastic 1 Bedroom, 2 Washroom Unit In The Lanes Condos. Catch Stunning Sunsets From Your Extra Wide Balcony & Enjoy Bright Afternoon And Evening Light That Comes With Western Exposure. A Quiet, Well Managed, & High Tech Building With Facial Recognition Entry & Tons Of Digital Control Via The Condo's App For Amenity Booking, Opening Of Front Door & Garage Door, & Much More At The Press Of A Button. Plenty Of New, Quality Amenities To Enjoy With Friends & Family Including A Party Room With A Pool Table And Foosball Table, A Beautiful Rooftop Deck/ Garden With City Skyline Views & Complimentary Barbecues, Along With A Gym, Concierge / Security Service, Ample Visitor Parking, & More. Parking, Locker Space, & High Speed Internet Included. Close To Transit & Just A Short Walk Away From The Upcoming Eglinton LRT. (id:60365)
210 - 1 Rossland Road W
Ajax, Ontario
Utilities Included In The Additional Rent. Subject Property Is Located At A High Traffic Intersection - Harwood And Rossland Road. Steps Away From 2 Ajax High Schools. Highway #401 Interchange Just Minutes Away. Ample Parking With Building And Pylon Signage Available. Includes Large Windows With A Lot Of Natural Light. Satisfactory Credit Check To The Landlord Required (id:60365)
94 - 923 Burns Street W
Whitby, Ontario
Welcome to this beautifully maintained 2 story townhome featuring a bright and spacious layout! The living & dining rooms with open concept, a walkout to the yard, filling the space with abundant natural light. The updated kitchen showcases quartz countertops, new big white tiles from Entrance to the kitchen, stainless steel appliances (2025), and sleek white cabinetry. Enjoy newer laminate flooring throughout the home. All 3 new Toilet, Main floor with 2 pc powder room. The upper level offers a generous primary bedroom with w/i closets and a 4-piece. The finished basement provides additional living space for family entertainment and with 3 pc standing shower washroom. Conveniently located just minutes from grocery stores, schools, restaurants, shopping, 401, Whitby GO and more.******AI Virtual Pic** (id:60365)
50 Dunstall Crescent
Toronto, Ontario
Prime Lakeside Community: This Sprawling Bungalow Is Nestled On A Massive Picturesque Ravine Lot... 77 X 175 Feet Over .3 Acre Lot With A Small Bridge Over A Seasonal Stream. This Custom Residence Offers A Rare Combination Of Character, Space And Natural Beauty. Original Owners Lovingly Maintained This Home For Over 70 Years. Featuring 3+1 Bedrooms And 3 Bathrooms, This Home Is Light, Bright & Airy With Lots Of East/West Windows... Sunrises & Sunsets... Plus A Walkout Basement Providing Excellent Potential For An In-Law Suite. Nature Lovers... Enjoy Raising Your Family Here By Choosing Your Own Upgrades & Renovations. Great Potential For A Custom Rebuild As Well. Love Living Near The Lake? Amazing Location... Near Colonel Danforth Park Trails To The Lake, Excellent Schools Including Sir Oliver Mowat Collegiate (High School), U Of T Scarborough Campus, Centennial Scarborough Campus, 24 Hr TTC Buses, Rouge Hill GO Train (36 Mins To Union Station Downtown) And #401 For Easy Commuting! Note: The House And Property Are Being Sold In "As Is" Condition Without Warranties. The Seller Does Not Warrant That The House Or Property Meets All Federal, Provincial Or Municipal Codes Or Regulations. A Professional Home Inspection Report Is Available As A Courtesy Upon Request. (id:60365)
128 Manville Road
Toronto, Ontario
Prime Functional Multi Tenant Industrial Investment in the Prime Golden Mile Regeneration Area in a prime industrial node near Warden/Eglinton Ave E, surrounded by service industrial and flex uses within 300 meter walking distance to Golden Mile Station on Eglinton/Warden with rent significantly below market with 10 D/I Door and 5 T/L Door(rare ratio for mid-size buildings), a good mix of tenant rooster with extremely low TMI cost, zoned E1 Functional bays with flexible uses serving Scarboroughs established trade area. (id:60365)

