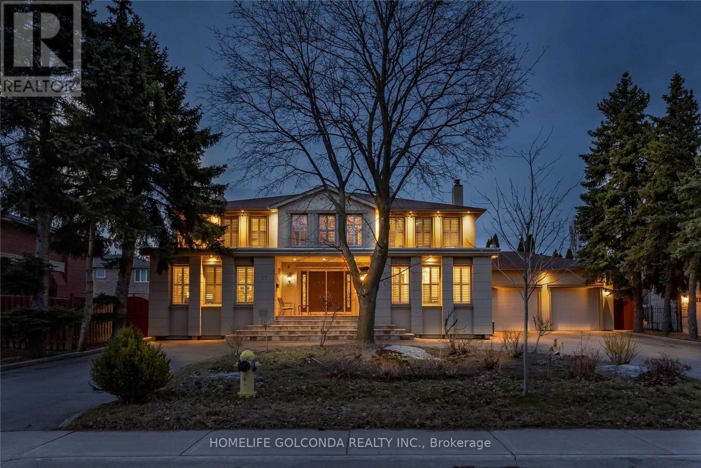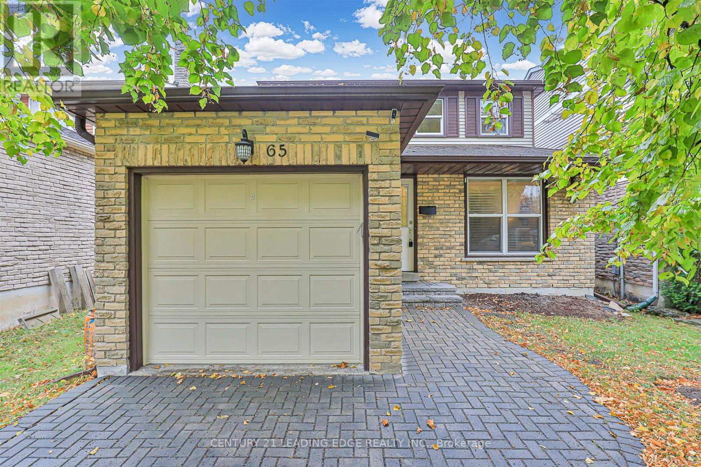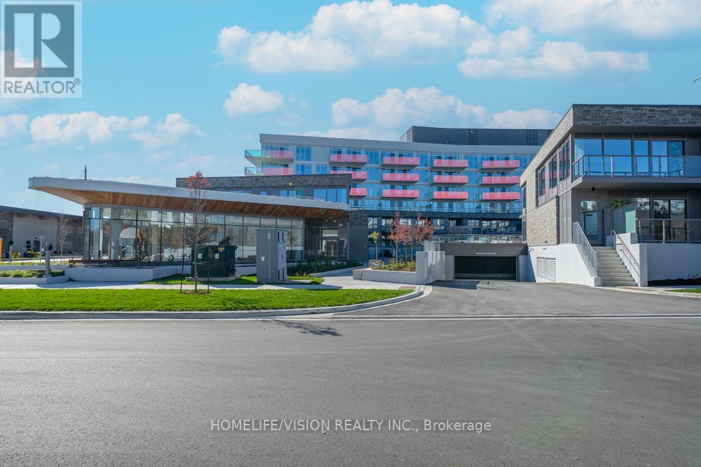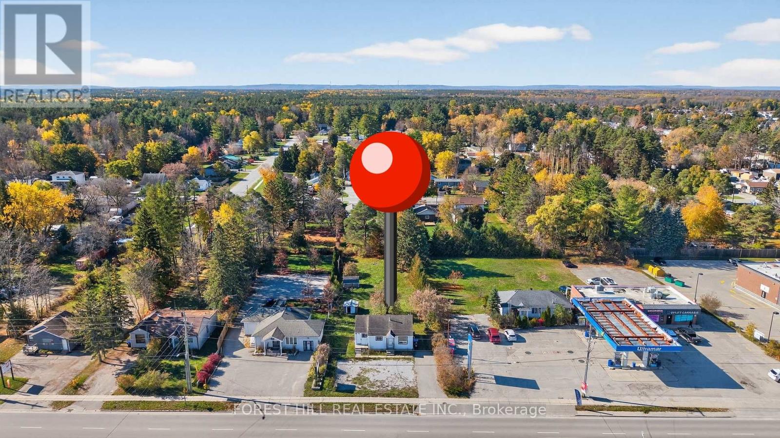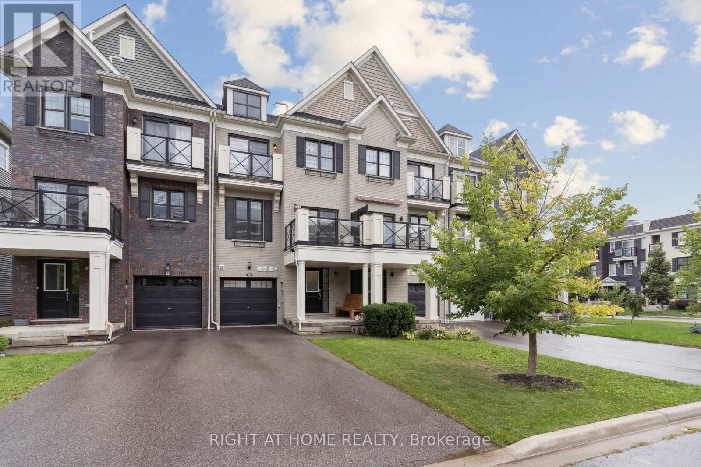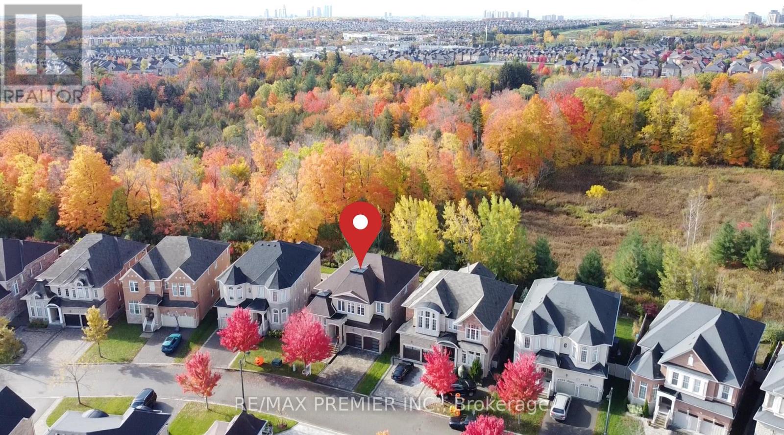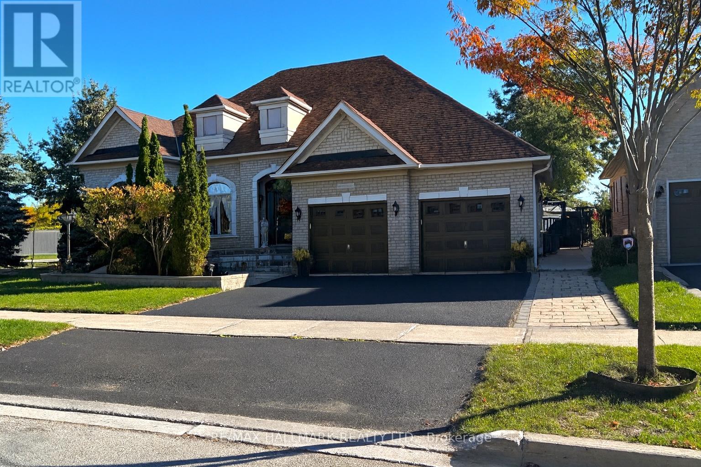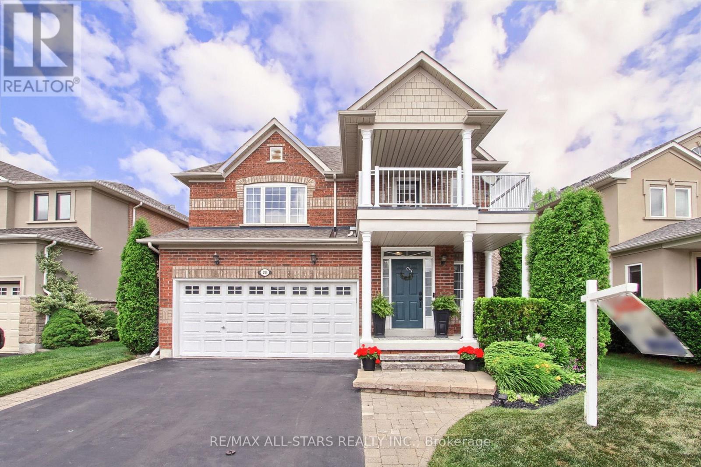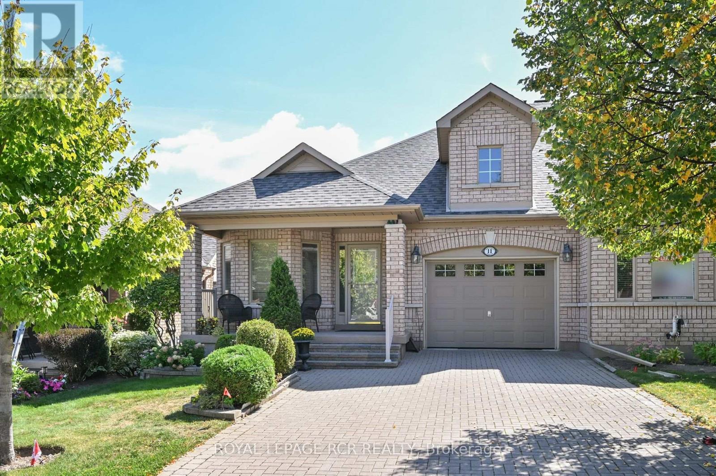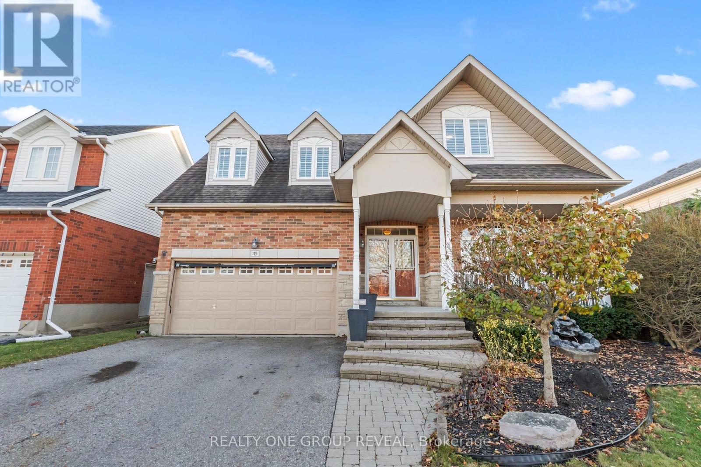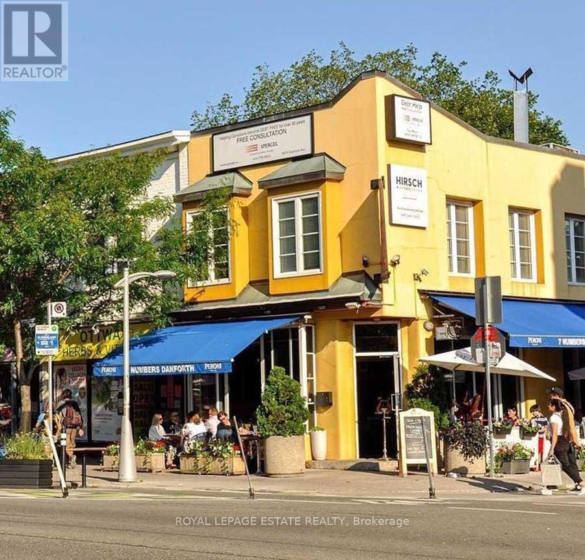27 Dorwood Court
Vaughan, Ontario
Rare Opportunity To Live In The Desirable Islington Woods Community. Just Under 7,000Sqft. Of Living Space. Located At The Start Of A Quiet Cul-De-Sac On A Premium Lot With Horseshoe Driveway. Gourmet Eat In Kitchen With Granite Counters, Limestone Backsplash & Floor. Kitchen Walk Out To Large Patio Overlooking In-Ground Pool. Main Floor Family Room (W/O To Patio),2 Walk Ups From Fully Finished Basement Which Includes Kitchen, 5th Bedroom, Full Washroom, Rec (id:60365)
65 Karma Road
Markham, Ontario
Recently updated with stunning white oak hardwood flooring throughout and freshly painted, ample parking (interlock driveway), most desireable floor plan offers a cozy main floor family room with fireplace and walk-out to patio, generous sized bedrooms and closets, updated kitchen and bathrooms, upgraded light fixtures, an unspoiled basement waiting for your personal touch. Easy walk to Markville Mall, Centennial Go Station, Park, Community Center and convenient to 407 for commuters. TOP RANKED SCHOOL DISTRICT...Markville Secondary and Central Park P.S. No sidewalk to shovel! Don't miss this beauty! Nothing to do but bring your toothbrush! (id:60365)
615 - 333 Sunseeker Avenue
Innisfil, Ontario
Welcome to this spectacular Penthouse unit at Sunseeker @ Friday Harbour, offering all-season, resort-style living. This sun-filled suite is a two-bedroom plus den, two-bathroom unit featuring over 1,100 sq. ft. of space, including 990 sq. ft. indoors and an additional 150 sq. ft. private balcony. The spacious, split-bedroom floor plan boasts soaring 10-foot ceilings-a unique feature on this level at Sunseeker. The private, extra-large balcony faces a peaceful wooded area, perfect for enjoying quiet summer evenings or a morning coffee. The unit includes modern, upgraded finishes, such as custom kitchen cabinetry and wide-plank engineered flooring, bringing sophistication and comfort to every room. High-speed Rogers Internet is also included. Residents of Sunseeker enjoy exclusive access to an array of amenities, including an outdoor pool, hot tub, spa cabanas, outdoor games area, golf simulator, private theatre, elegant lounge, event spaces, and a convenient pet wash station. Located directly across from the Lake Club and steps from the Boardwalk, your everyday life will feel like a resort escape. Beyond Sunseeker, you can explore everything Friday Harbour has to offer, such as a private beach, Beach Club Pool and Splash Pad, Lake Club Pool, State of the Art Gym @ the Lake Club, the Boardwalk (featuring Fishbone Restaurant, Starbucks, and Avenue Cibi e Vini), a 200-acre nature preserve, Nest Golf Club, various trails, CIBC Pier, and an outdoor event space. This unit is available for short-term or long-term lease! (id:60365)
161 Mill Street
Essa, Ontario
Prime Commercial Opportunity in Angus! Attention Builders, Investors & Entrepreneurs - this is your chance to secure a versatile commercial property in one of Simcoe County's fastest-growing communities! Welcome to Mill Street, Angus - a rare find featuring over 1/3 of an acre of flat, fully usable land zoned C2 Commercial, offering exceptional potential for development, lease, or land-bank investment. Property Highlights: Permits a wide range of uses including retail shops, restaurants, cafés, offices, automotive sales or repair, and mixed-use opportunities. Strategic Location: Minutes to CFB Borden, close to schools, shopping, and major commuter routes - only a short drive to Barrie and the GTA. Development Flexibility: Ideal for investors or business owners looking to build new, operate existing, or hold for future appreciation. Existing Dwelling: Provides potential for rental income, live-work use, or temporary office space while you plan your next move.This property's combination of zoning flexibility, visibility, and growth potential makes it a standout opportunity for a variety of ventures. Lease or Invest - the possibilities are endless! Whether you're looking to establish a business, expand your portfolio, or develop commercial space in a thriving corridor, this site delivers strong long-term value and strategic positioning. Ample Parking. Offered As-Is - Buyer or tenant to conduct due diligence. Offers anytime. Opportunities like this don't last in Angus! (id:60365)
30 Boadway Crescent
Whitchurch-Stouffville, Ontario
Stylish 2 Bedroom + Den Freehold Townhome with 1,359 sq. ft. and no POTL fees! This Energy Star certified home offers low utilities, a drain water heat recovery unit, programmable Nest thermostat and tankless water heater rental. Custom storage cabinets in bedrooms and living room plus a versatile den/office mezzanine with retractable stairs maximizing space. Upgrades include pot lights, modern fixtures, under-cabinet lighting with backsplash, mirror closet sliders, upgraded bathroom mirrors, steel pickets and laminate flooring throughout. Added comforts feature a heated garage with timer, central vac, rough-ins for cameras and bedroom TV. Enjoy efficient, modern living in a highly desirable location close to amenities, schools, parks and transit. Dont miss this one! (id:60365)
64 Heintzman Crescent
Vaughan, Ontario
***O-P-E-N H-O-U-S-E Saturday, November 22nd & Sunday, November 23rd between 2:00-4:00p.m.***Spectacular, Luxury Dream Home 3-Car Garage (Tandem) On A Premium 60Ft Wide at Rear Lot Backing To Conservation In Prestigious E-N-C-L-A-V-E Of Upper Thornhill Estates***Quiet Crescent Surrounded By Pond & Trails - Walk To Nature Trails/Ponds/Schools/Parks. Facade is Constructed with High-Quality Stone & Stucco, Giving it a Sophisticated & Timeless Appeal. Inviting 2-Story 20Ft Foyer With Upgraded Double Entry Doors Leads To An Expansive Open Concept Functional Layout. 19Ft Ceilings in Living Room, 10Ft Ceilings Main Floor, 9Ft Ceilings On 2nd Floor. Custom Chef's Dream Kitchen With Upgraded Extended Tall Cabinets, Large Centre Island, Granite Countertops, Backsplash, Light Valance, S/S Appliances & Walk-Out To Yard With Incredible Nature Scenery. Cathedral/Vaulted Ceilings, Smooth Ceilings, Hardwood Floors, Pot Lights, Crystal Chandeliers, Custom Window Coverings, Oak Stairs With Wrought Iron Pickets, W/I Servery W/Beverage Fridge. Living Areas of the Home are Spacious & Filled with Natural Light, Large Windows that offer Breathtaking Views. Primary Bedroom Overlooking Ravine, His/Hers Walk-In Closets And Spa- Like 6-Pc Ensuite with a Soaking Tub and Glass-enclosed Shower Overlooking Ravine. Additional Huge Unspoiled Basement with R/I 3Pc Washroom. Mudroom With Direct Access To The Garage from the house. No Sidewalk!!! Interlocked Stone Driveway & 7-Car Parking. Landscape Front & Patio With Fire Pit. Located Near Many Parks & One Of The Largest Walking Trail Systems in Vaughan. Minutes Away From Shopping, Transit, Go-Train, Golf Courses and Hwys. Super Location - Zoned For Best Top High Rated Schools - St. Theresa of Lisieux H.S & H. Carnegie P.S, Many Extras, See For Yourself. (id:60365)
452 Athabasca Drive
Vaughan, Ontario
A rare chance to own a meticulously cared-for bungalow on a premium lot in one of Vaughans most coveted pockets. Thoughtfully designed for everyday living, this 3+2 bedroom home offers over 3,000 sq ft of total space Foyer and w2 room offer 12 ft ceiling and the main floor is bright with 9ft ceiling and open with hardwood throughout, a chefs kitchen with high-end stainless-steel appliances, and peaceful views of the beautifully landscaped backyard. The fully finished lower level adds serious versatility complete with a second kitchen perfect for in-laws, extended family, or rental use where permitted. Tucked on a quiet, tree-lined street with an impressive 169-ft deep lot, the backyard delivers rare, cottage-like privacy in the city and walk to Maple Downs Golf & Country Club . All this within minutes of parks, transit, and highly regarded schools. Space, comfort, life style found. Roof, furnace are 5 yrs old. (id:60365)
20 James Ratcliff Avenue
Whitchurch-Stouffville, Ontario
If you'd like your morning coffee with a side of privacy and greenspace this home is for you! This Beautiful 9 foot main floor ceiling- Sun Shiny 4 bedroom 4 washroom Lebovic home(Squirel model) is 2632 square feet plus additional area in the finished basement. Generous sized bedrooms with an abundance of closet space. Newly renovated eat in kitchen with quartz countertops and backsplash. Located in the heart of Stouffville, you are a short distance to the elementary and high school, Leisure center ,memorial park, transit, trails and not to forget the 275 meter skating trail. Enjoy the brisker evenings by the fire pit! Overlooking the green space- imagine the trees in the fall. The views are undeniably perfect! Finished lower level is an ideal space for "movie nights", a teenagers "retreat" or has ideal in law potential. A true treasure to show. Sound proofed ceilings in basement (id:60365)
11 Montebello Terrace
New Tecumseth, Ontario
Welcome home to 11 Montebello Terrace! This bright Bellini bungalow offers a nice open concept floor plan that features the option of main floor living if needed. The kitchen offers granite countertops and under cabinet lighting and overlooks the spacious dining and living rooms. The living room features a fireplace and walkout to the southern facing, private deck - a great place to gather friends or family for a BBQ. The main floor primary is quite large, complete with a walk-in closet and 4 piece ensuite bath. The main floor also has a space for a den or home office overlooking the front yard. Downstairs there is a large family room with a fireplace, a wet bar and a walkout to the partially covered patio area. What a fantastic spot to relax and unwind - or entertain your family. There is a sunny, spacious guest room and 3 piece bath on the lower level as well. There is another room that would be perfect as a hobby room, another office or just extra storage if needed. And then there is the community - enjoy access to 36 holes of golf, 2 scenic nature trails, and a 16,000 sq. ft. Community Center filled with tons of activities and events. Welcome to Briar Hill - where it's not just a home it's a lifestyle. (id:60365)
119 Clayton Crescent
Clarington, Ontario
Discover exceptional space, comfort, and convenience in this beautiful 4+1 bedroom detached home, ideally located in a sought-after family oriented community near excellent schools, parks, and recreation. The main floor features a bright front office overlooking the front yard, perfect for working from home along with a spacious kitchen designed for everyday living. Enjoy an oversized pantry, a breakfast bar, and an open-concept flow to the family room, creating the ideal setting for gatherings, entertaining, and family connection. Step outside to a beautifully landscaped backyard complete with an inviting inground saltwater pool and a relaxing hot tub, your very own private retreat! Upstairs, you'll find 4 generous bedrooms offering endless space for your family to grow, along with exceptional storage throughout the home and a second floor laundry room. The finished basement adds even more versatility offering a large recreation room, an additional bedroom and bathroom, plus convenient garage access that provides an excellent opportunity for a future in-law suite or private guest space. Set in a quiet, welcoming neighbourhood, this home truly combines lifestyle, comfort, and unlimited room to enjoy for years to come. (id:60365)
B - 307 Danforth Avenue
Toronto, Ontario
Southwest-facing 2nd-floor office with natural light, fully renovated and air-conditioned. Prime location minutes to Broadview/Chester subways and the DVP, on a quiet side street just off Danforth with prominent signage. Open layout with kitchenette and private washroom; easily adaptable for many business uses. All utilities, fridge & microwave included. TMI approx. $550/month. Tenant pays net rent + HST + TMI. Available Feb 1, 2026 (or possibly sooner). (id:60365)
423 - 1100 Kingston Road
Toronto, Ontario
Fabulous 2+1 bedroom south facing suite in highly desirable Kingston and Co. condos which were buuilt in 2018. This bright spacious unit has hardwood floors, stainless steel appliances, ensuite laundry, a balcony, and parking. Great Kingston Rd. location in Upper Beach and adjacent to Hunt Club area with lots of excellent amenities. Vibrant retail strip wihtin steps, short walk to beach and boardwalk, and public transit at the door. Building amenities include guest suites, gym, yoga studio, party room. (id:60365)

