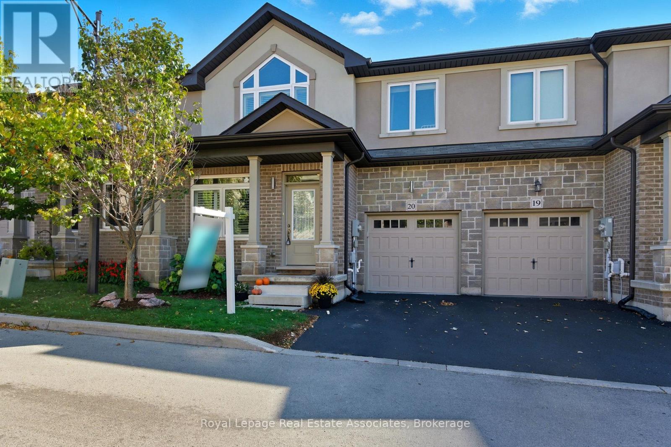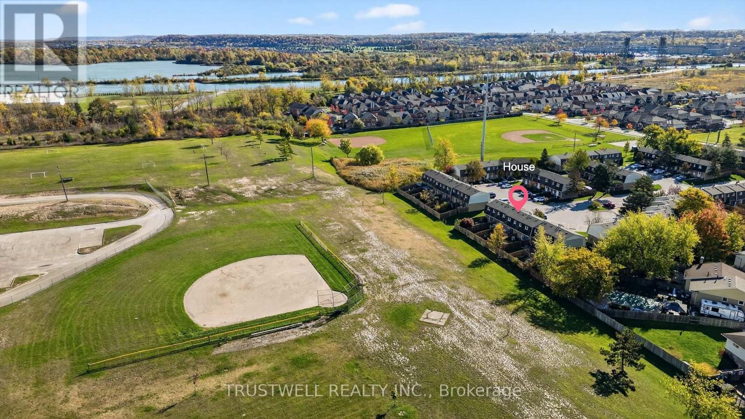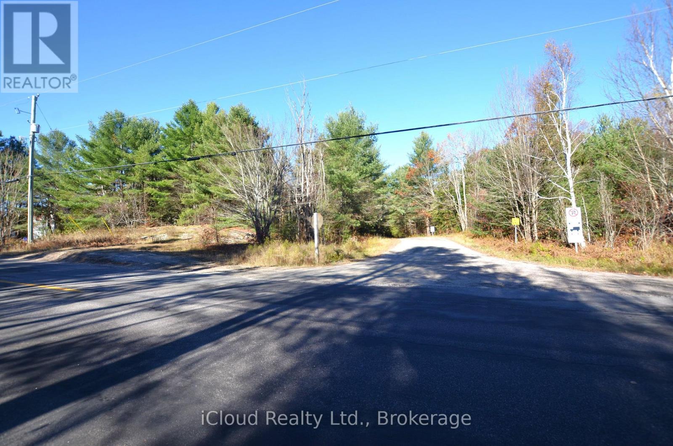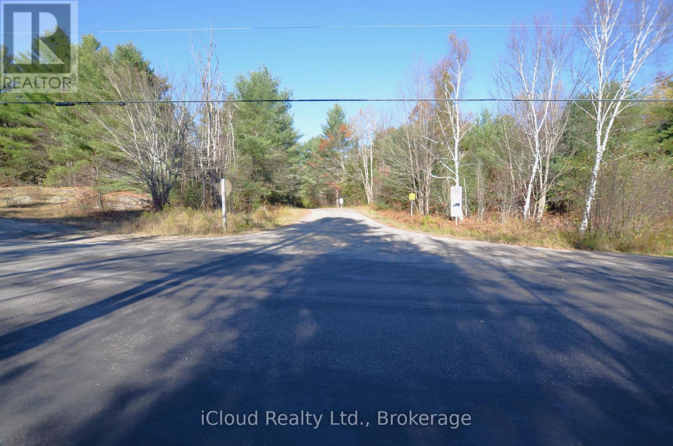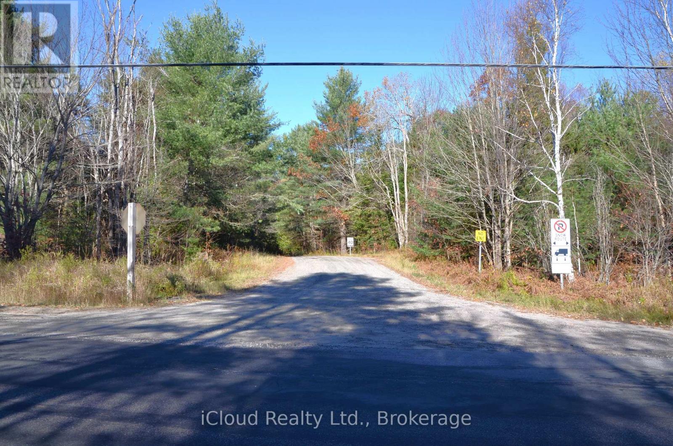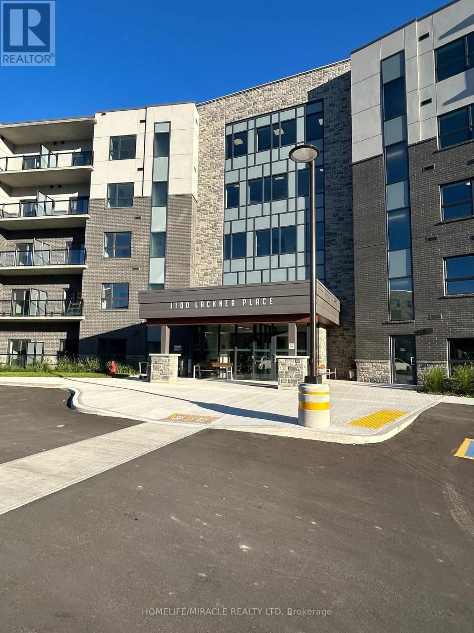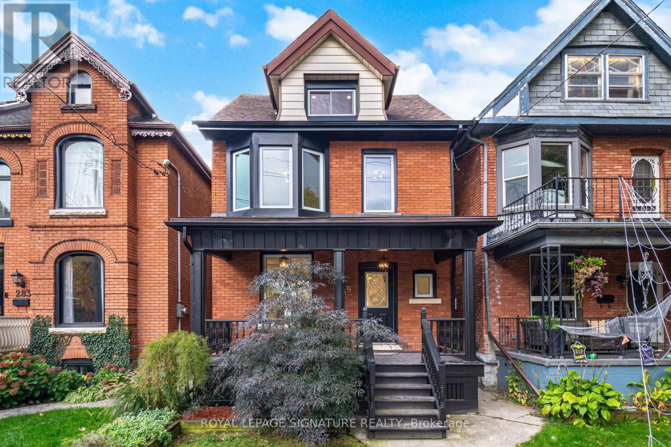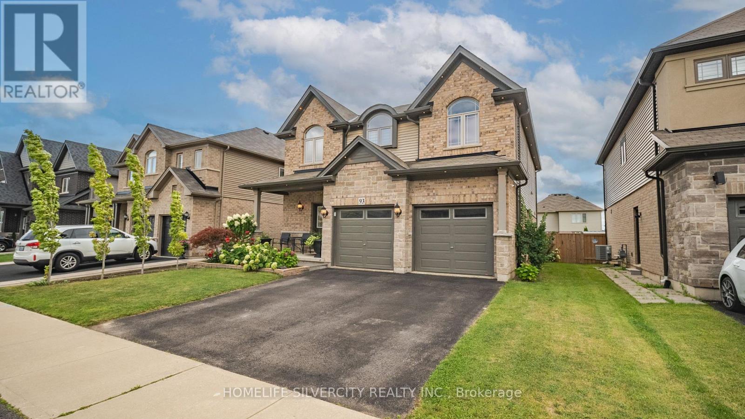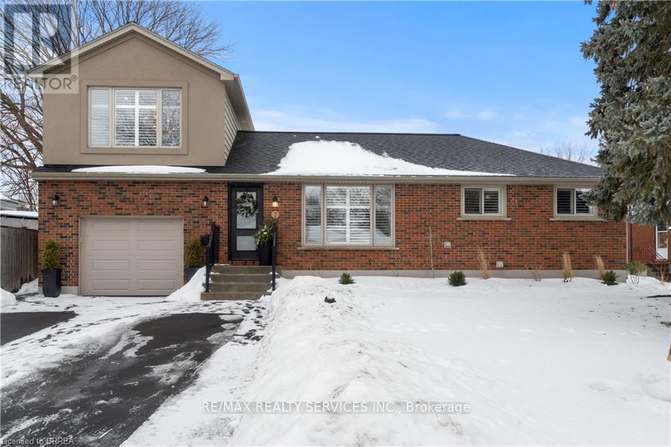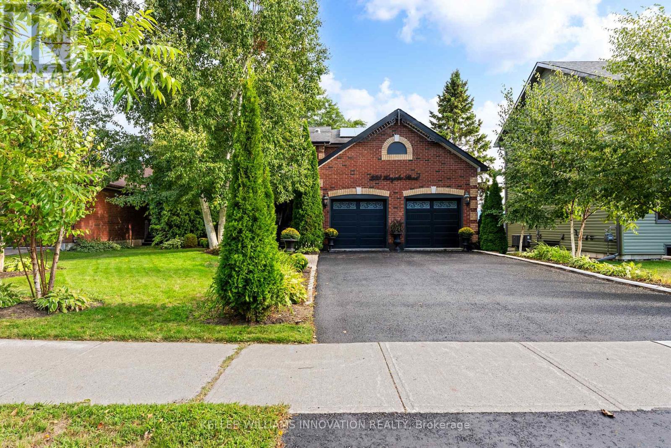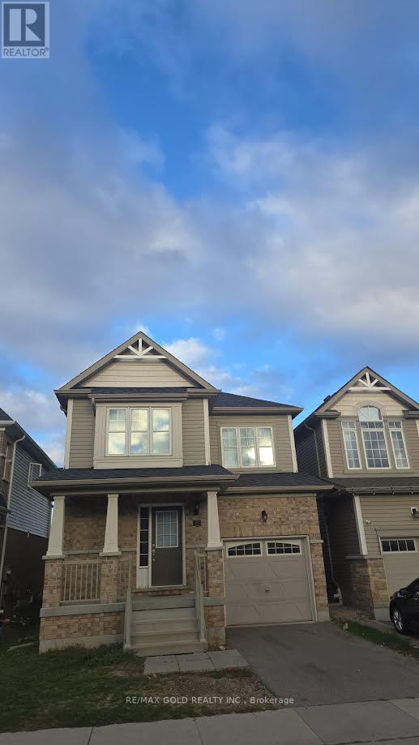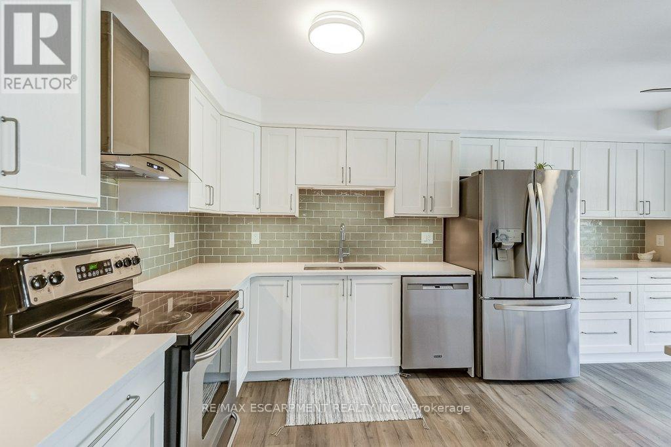20 - 421 Kitty Murray Lane
Hamilton, Ontario
Welcome to this gorgeous FREEHOLD Executive Townhome. Located in a quiet and secluded enclave this beautiful home is located in in the south end of the Meadowlands, and is just minutes to Redeemer College, Meadowlands Plaza, offering quick Highway access and more. Boasting an excellent floor plan with over 1700 square feet complete with 3 Bedrooms, 3 Bathrooms this is the one you've been waiting for! The main floor of this home has an excellent layout complete with a formal dining room, spacious living room open to a beautiful white kitchen with breakfast island, high end appliances, walk in pantry, and direct back yard access. The beautifully appointed main floor features dark strip hardwood, California knock down ceilings, neutral paint tones, inside garage access, and 2 piece powder room. The upper level of this home is sure to impress with its spacious and functional layout. The Primary Retreat features broadloom carpeting, Juliette balcony, 5 piece spa like en-suite with glassed in shower and soaker tub, and a large walk in closet. The 2 additional bedrooms both generous in size feature broadloom carpeting, and double closets. The main 4 piece bathroom is the perfect size with a shower tub combination, oversized vanity and ceramic tiles. The unfinished basement awaits your finishing touches. If you've been looking for high end finishings, a spacious floor plan and prime location this one ticks all the boxes! (id:60365)
26 - 131 Rockwood Avenue
St. Catharines, Ontario
**THIS HOME IS SITUATED IN THE FAMOUS SOUGHT AFTER SECORD WOODS WONDERFUL NEIGHBOURHOOD. IT IS PERFECT TO RAISE A FAMILY, GREAT FOR WALKS & JOGS**UNIT BACKS ONTO PIC LEESON PARK** IT IS WALKING DISTANCE TO THE WELLAND CANAL PARKWAY, TRAILS & ST CATH MUSEUM**HOME IS FULLY MAINTAINED AND READY FOR RELAXATION AND UNWINDING, ENJOYING NIAGARAS GREAT WONDERS, CULTURES, BEAUTY, WORLD CLASS WINERIES AND FINE DININGS. THE FAMOUS PEN CENTRE AND THE OUTLET COLLECTION MALL IS 7 MINUTES AWAY IN THE OPPOSITE DIRECTION OF EACH OTHER. THERE IS EASY ACCESS TO HWY 406, QEW AND PUBLIC TRANSIT****HOME HAS A FUNCTIONAL LAYOUT:MAIN FLOOR:COZY EAT IN KITCHEN HAS A PICTURE WINDOW AND DOUBLE STAINLESS SINK, AMPLE CUPBOARD SPACE, BUILT IN SHELVING AND BEAUTIFULLY UPDATED LIGHT FIXTURES(2020). WARM INVITING LIVING/DINING ROOM (REMOTE LIGHTING FEATURE) WITH WALKOUT TO A BEAUTIFUL FENCED BACKYARD (2019)**GARDEN BEDS IN THE BACKYARD FOR THE AVID GARDENER WISHING TO GROW THEIR FAVOURITE FLOWERS &/OR VEGGIES, SOME PERENNIALS** THE BACKYARD IS PERFECT FOR FAMILY BARBEQUES,GAMES OR JUST STAR GAZING AND ALSO FEATURES A LARGE RETRACTABLE COVERED PERGOLA(2024).SECOND FLOOR:SPACIOUS MASTER BEDROOM WITH TWO DOUBLE CLOSETS (HIS/HERS) AND TWO SETS OF WINDOWS FOR PLENTY OF NATURAL LIGHT, TWO SETS OF REMOTE FANS WITH LIGHT FEATURES**SECOND BEDROOM WITH WINDOW AND BUILT IN SHELVING AND CLOSET**4 PIECE BATHROOM WITH WINDOW FOR FRESH AIR UPDATED VANITY SINK (2024)**NOTE THIS WAS ORIGINALLY A 3 BEDROOM UNIT WHICH CAN BE CONVERTED BACK FROM A 2 BEDROOM**BASEMENT:**AN IMMACULATELY FINISHED BASEMENT(2019) WITH HUGE FAMILY ROOM, WINDOWS AND STORAGE CLOSET**SPACIOUS 2 PIECE BATHROOM**UTILITY/LAUNDRY ROOM WITH STACKED WASHER AND DRYER GIVES TOTAL LIVING SPACE OF 1182 SQUARE FEET.VERY REASONABLE CONDO FEES THAT COVERS SNOW REMOVAL, EXTERIOR REPAIRS AND MAINTENANCE, PARKING, WATER AND OTHERS SO YOU CAN RELAX AND BE HAPPY TO BE HOME.OFFERS WELCOME ANYTIME, THANK YOU FOR SHOWING OUR HOME! (id:60365)
2 Parker Bay Road
Whitestone, Ontario
Unique opportunity! Possibility to build your dream home or cottage on this 0.6-acre lot. Municipal year-round access with hydro available at the road. The blank canvas of this wooded lot awaits your vision. Surrounded by lakes and within a short distance to several boat launch spots. Escape the chaos of urban living without sacrificing convenience. The Municipality of Whitestone is characterized by large tracts of undeveloped land interspersed with freshwater lakes and rivers, by where 80% of the land is Crown Land. A perfect blend of privacy, natural beauty, and convenience, nestled in a serene landscape for every season. Enjoy a natural setting within a short distance to the amenities of the beautiful rural community of Dunchurch. Only 45 minutes to historic Parry Sound, offering renowned restaurants, lovely harbourfront, shops & a hospital. Spend a day shopping in the charming downtown core or explore the breathtaking beauty of Georgian Bay. (id:60365)
3 And 2 Parker Bay Road
Whitestone, Ontario
Unique opportunity! Two separate lots for sale at one price! 2 Parker Bay Road and 3 Parker Bay Road. Two corner lots side by side divided by the Parker Bay Road. New survey 2022 available. Opportunity to build your dream home or cottage. Very rare investments option. Municipal year-round access with hydro available at the road. The blank canvas of this wooded lots awaits your vision. Surrounded by the lakes and within a short distance to several boat lunch spots. Escape the chaos of urban living without sacrificing convenience. The Municipality of Whitestone is characterized by large tracts of undeveloped land interspersed with freshwater lakes and rivers, where 80% of the land is Crown Land. A perfect blend of privacy, natural beauty, and convenience, nestled in a serene landscape for every season. Enjoy a natural settings within a short distance to the amenities of the beautiful rural community of Dunchurch. Only 45 minutes to historic Parry Sound, offering renowned restaurants, lovely harbourfront, shops and a hospital. Spend a day shopping in the charming downtown core or explore the breathtaking of Georgian bay. (id:60365)
3 Parker Bay Road
Whitestone, Ontario
Unique opportunity! Possibility To build your dream home or cottage on this 1.09-acre lot. Municipal year-round access with hydro available at the road. The blank canvas of this wooded lot awaits your vision. surrounded by lakes and within a short distance to several boat lunch spots. Escape the chaos of urban living without sacrificing convenience. The Municipality of Whitestone is characterized by large tracts of undeveloped land interspersed with freshwater lakes and rivers, where 80% of the land is Crown Land. A perfect blend of privacy, natural beauty, and convenience, nestled in a serene landscape for every season. Enjoy a natural setting within a short distance to the amenities of the beautiful rural community of Dunchurch. Only 45 minutes to historic Parry Sound, offering renowned restaurants, lovely harbourfront, shops & hospital. Spend a day shopping in the charming downtown core or explore the breathtaking beauty of Georgian Bay. (id:60365)
221 - 1100 Lackner Place
Kitchener, Ontario
Newly Built One Bedroom condo On Second Floor In Kitchener Is available For Lease, This Condo Comes With Brand New Stainless Steel Kitchen Appliances, Front load Washer And Dryer, With One Surface Parking And Own Locker On Same Floor, Beautiful Layout Having Balcony And Large Windows Filed With Natural Light, Location Wise It's So Close To Shopping Area Very Close To Big Boxes Like Costco, Walmart, Canadian Tire, Super Store Ext. And Public Transport Is At its Door Steps, This Condo is Very Close To Public School, Medical Clinic And Much More, Landlord Is Looking For Very responsible Tenant Who will Take Care Of This Unit Very Well, Tenant Will be Paying Hydro, Water Bills On Top Of Rent, Hot Water Tank Is Rental To Be Assumed By Tenant During The Lease Term. One Surface Parking And Own Locker Is Included In The Renal Amount. Tenant Own Insurance Is Required. (id:60365)
285 Charlton Avenue W
Hamilton, Ontario
Welcome To 285 Charlton Ave W, A Stunning Fully Renovated 4 Bedroom, 3 Bathroom Home In The Heart Of Hamilton. This Beautifully Updated Property Combines Modern Luxury With Timeless Charm. Featuring Striking Exterior Finishes And Gorgeous Curb Appeal, Every Detail Has Been Thoughtfully Designed. Inside, You'll Find An Open Concept Layout With New Drywall And Paint, Sleek Trim And Doors, Elegant Hardwood Floors, Pot Lights Throughout, And High Ceilings With Crown Moulding And Coffered Details. The Chef's Kitchen Offers Quartz Countertops, Stainless Steel Appliances, And A Stylish Modern Design That Is Perfect For Entertaining. Each Of The Three Bathrooms Has Been Tastefully Renovated With LED Vanity Mirrors, Black Matte Hardware, And Contemporary Finishes. Enjoy The Peaceful Second Floor Terrace Overlooking Lush Greenery, Or Retreat To The Private Third Floor Primary Suite Complete With A Walk-In Closet, Pot Lights, And A Spa-Inspired Three Piece Ensuite. The Finished Basement Features A Separate Entrance, An Additional Three Piece Bath, And A Spacious Recreation Area That Provides Flexibility For Guests, In-Laws, Or Extra Living Space. Step Outside To A Private Backyard With Fresh Sod And A Double Driveway At The Rear For Convenient Parking. Located In The Desirable Kirkendall Neighbourhood, You Are Just Steps From Trendy Locke Street With Its Boutique Shops, Cozy Cafes, And Local Restaurants. Close To Trails, Parks, Schools, Hospitals, And With Easy Access To Highway And The Hamilton GO Centre, This Home Offers The Perfect Blend Of Style, Comfort, And Convenience. Modern Living In One Of Hamilton's Most Sought-After Communities Awaits You. (id:60365)
93 Lorne Card Drive
Brant, Ontario
Welcome home to 93 Lorne Card Drive, Losani Homes "MacKenzie" model, premium lot, with 4 bedrooms, 2.5 bathrooms, double car garage located in Paris. The main floor features 9-foot ceilings, separate living and family room. Living room features 17-foot ceiling. Finishing the living room is a fully upgraded fireplace and windows. Main floor is carpet free with hardwood throughout the main floor and has an oak staircase leading to the upper level. Kitchen has been upgraded with stainless steel appliances, backsplash, quartz countertop, pantry and extended height upper cabinetry door from house to garage. Finishing off the main floor is a 2-piece powder room. Taking the staircase to the upper level, you will find a large master bedroom with spacious walk-in closet and 5-piece ensuite with double sink vanity, separate toilet and glass shower, there are also 3 large bedrooms shared with main 4-piece bath. Upper-level laundry. Sound system in the family room. Spacious foyer. Great neighborhood. Fully Fenced backyard with large deck, gazebo and landscaping. just steps away from Highway 403. Don't miss out on this great opportunity. (id:60365)
7 Sycamore Drive
Brantford, Ontario
Beautifully renovated inside and out! This 3-bedroom, 2-bathroom home sits on a quiet dead-end street in Brantford and offers modern living at its finest. Enjoy a bright living room with a stylish shiplap accent wall, California shutters, and pot lights throughout. The kitchen features quartz countertops, sleek cabinetry, and a matte black faucet-perfect for entertaining with an open flow to the living area. The main level includes two bedrooms, a spa-like bathroom with a floating vanity, standalone tub, and rainfall shower, plus a convenient laundry room. Upstairs, relax in your spacious second living area with a gas fireplace and walkout to a raised deck. The fully finished basement adds even more space, ideal for an in-law suite, complete with kitchen, living room, bedroom, and modern bath. Move-in ready and beautifully updated-this home truly has it all! (id:60365)
233 Huycke Street
Cobourg, Ontario
Welcome to this beautifully renovated red-brick gem in the heart of Cobourg - a spacious 6-bedroom, 3-bathroom home set on an expansive lot, offering almost 4,100 liv. sq. ft. of stylish, functional living space originally built as the neighbourhood builder's home. Step inside to find tasteful upgrades that blend modern finishes with timeless charm, hardwood floors throughout, and elegant crown moulding. The main level features a bright, open & functional layout ideal for both everyday living and formal entertaining & dining. The newly renovated kitchen features stainless steel appliances, stone countertops, marble backsplash, Italian cement tiles, a butler pantry, and a charming coffee + wine bar. With 4generously sized bedrooms upstairs & 2 full bathrooms, there's more than enough space for a growing family, home office setup, or multigenerational living. 1300 square feet of finished living space awaits downstairs, featuring two more well appointed bedrooms, a newly renovated en suite bathroom, and a cozy living area with a fireplace. Outside, step into a backyard of rare distinction - a thoughtfully designed and manicured outdoor retreat nestled on an oversized lot, where every detail offers serenity and sophistication. This meticulously landscaped backyard features multiple sitting and dining areas, a beautiful stone pathway leading to an oversized fire pit, and over 60 trees including rare exotics. Enjoy a tranquil fish pond, full irrigation system, outdoor soffit lighting, and absolute privacy. Over $100,000 was invested in creating this elegant, estate-quality outdoor space - perfect for both entertaining and everyday serenity. Bonus features include brand new windows &doors, 50 yr warranty roof, energy efficient furnace + A/C and so much more! Don't miss your chance to own a one-of-a-kind property with space, style, and sophistication in a prime, family-friendly neighbourhood close to schools, parks, shops, and Cobourg's charming downtown and beaches (id:60365)
37 Duckworth Road
Cambridge, Ontario
Welcome to 37 Duckworth Rd in the heart of one of Cambridge's most desirable neighbourhoods! This stunning brick detached home features 4 spacious bedrooms, 3 bathrooms, and a bright open-concept layout perfect for modern family living. Enjoy 9 ft ceilings on the main floor, large windows offering an abundance of natural light, and a premium lot with no rear neighbours-ideal for privacy and outdoor enjoyment. The chef's kitchen flows seamlessly into the living and dining areas, making entertaining a breeze. Upstairs, the bedrooms include a primary suite with walk-in closet and ensuite bath. Located just minutes from Highway 401,Conestoga College, great schools, parks, walking trails, and Doon Valley Golf Course. This is a perfect home for families, professionals, or commuters. Pride of ownership is evident throughout-don't miss your chance to call this beautiful property home! (id:60365)
9d - 67 Caroline Street
Hamilton, Ontario
Luxury living meets modern style in this beautifully updated 2-bedroom, 2-bath suite at Bentley Place in the heart of the Durand neighbourhood. This expansive 1500+ sqft corner unit offers a bright, open-concept layout filled with natural light and city views through newly installed windows (2025). The modern white kitchen is a standout feature, showcasing gorgeous Statuario quartz countertops, stainless steel appliances and plenty of cabinetry for the aspiring chef. The spacious dining and living areas have amazing appeal whether it be for entertaining or relaxing. Two large enclosed balconies extend the living space - one off the living room (open and closed) and one private to the primary bedroom - offering an option to enjoy the skyline views year-round, rain or shine. The primary suite includes a spa-inspired 5-piece ensuite with a jetted tub and a generous walk-in closet with closet organizers. The second bedroom is equally spacious, also featuring a walk-in closet and custom storage solutions. Thoughtfully updated throughout with modern flooring, fresh paint and fashionable zebra blinds, every detail reflects care and contemporary taste. Residents of Bentley Place enjoy exclusive amenities including an exercise room, media room and underground parking. Highly walkable location! This wonderful spot will appeal to you if you enjoy walking, cycling or utilize public transit. Convenient proximity to McMaster Hospital/University. Surrounded by the arts, culture, recreation of downtown Hamilton. You will be within walking distance to James Street North, Hess Village, the Farmer's Market, First Ontario Concert Hall, the Art Gallery of Hamilton, Locke Street, parks, a wide variety of cuisine, fine dining, shopping, West Harbour GO and scenic escarpment trails. One of the building's larger units, this move-in-ready suite delivers the sophistication, space, and lifestyle you've been waiting for. (id:60365)

