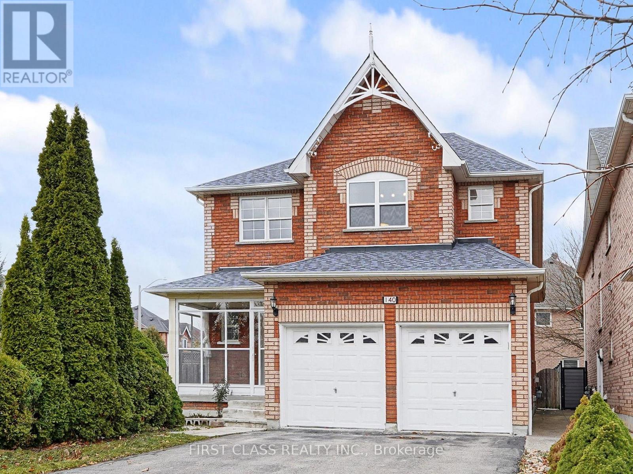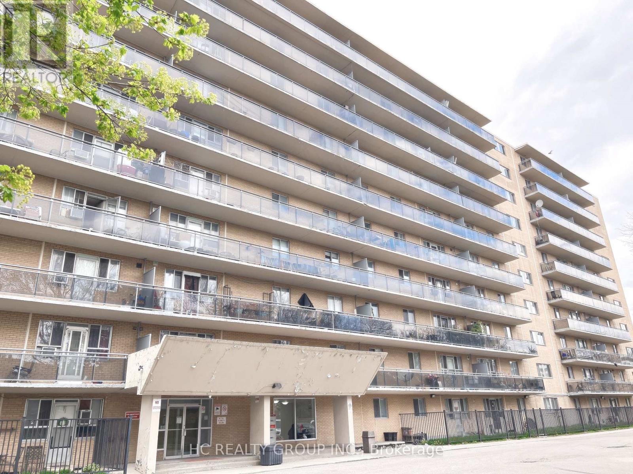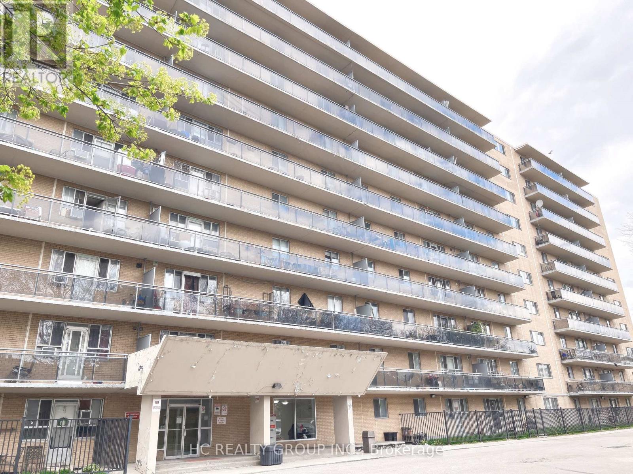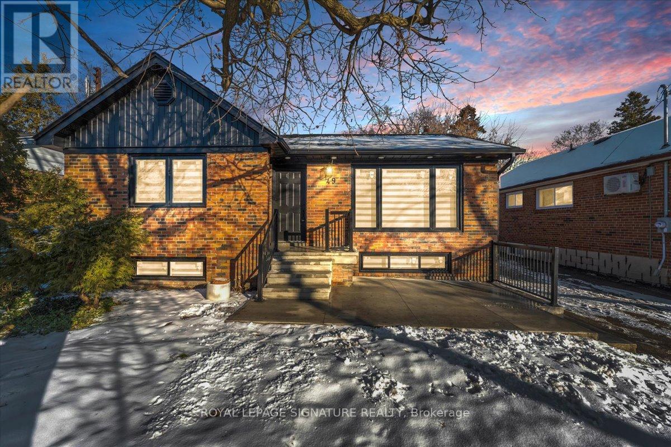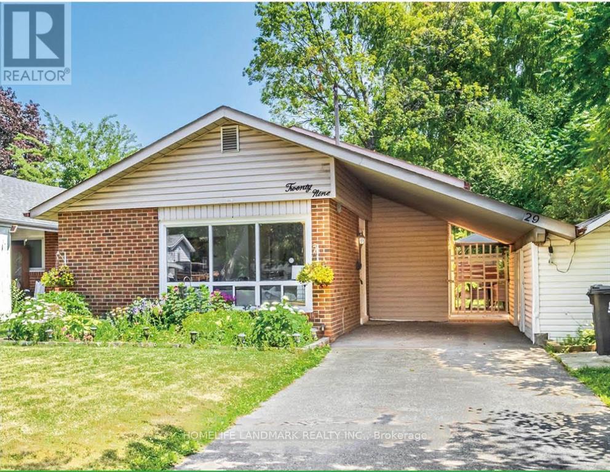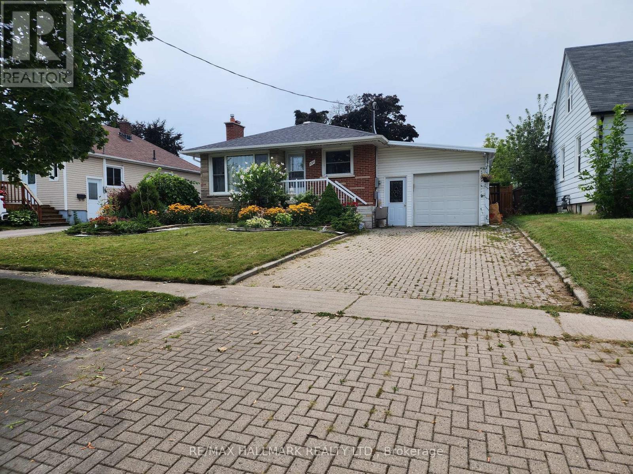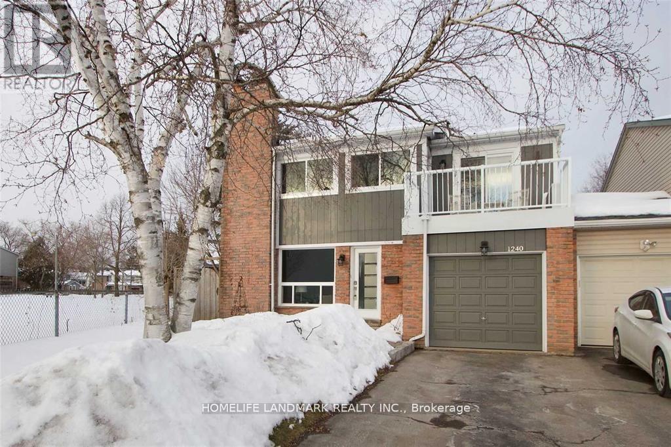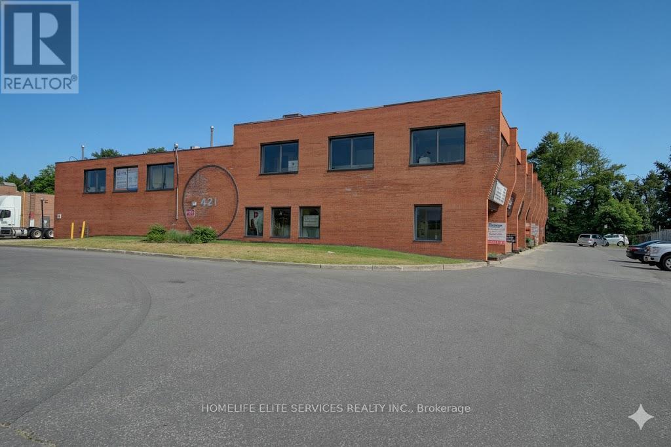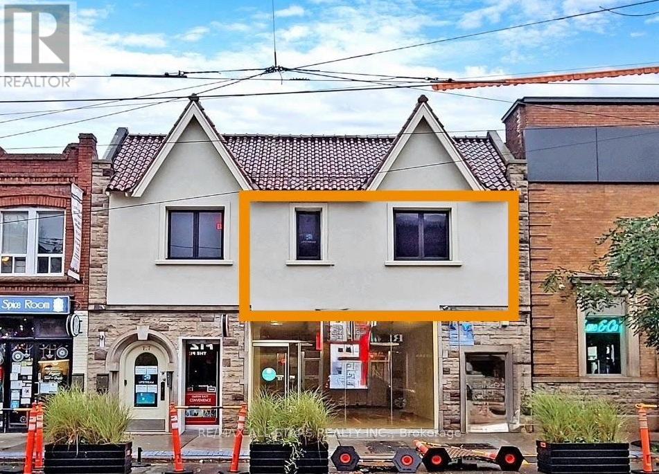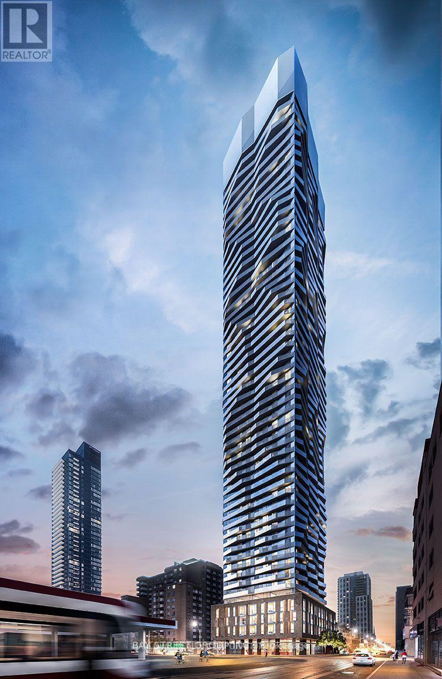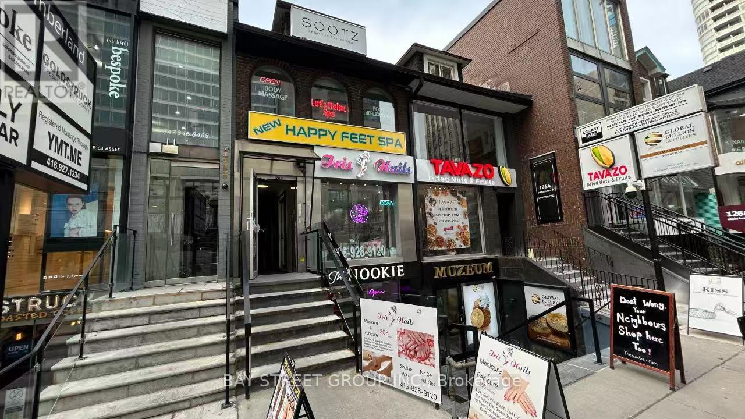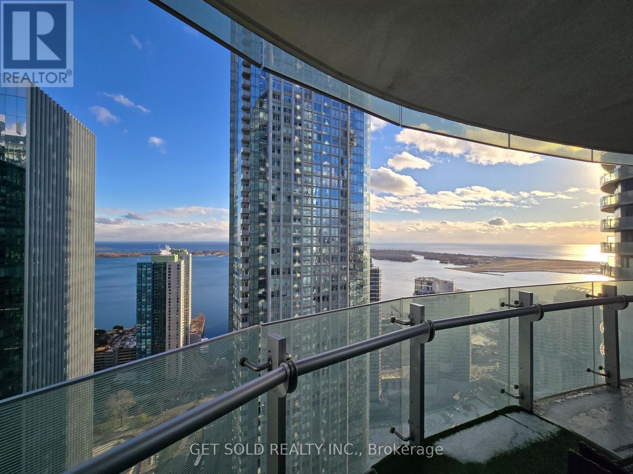140 English Oak Drive
Richmond Hill, Ontario
Stunning 4-bedroom detached home surrounded by multi-million-dollar estates, set on a premium 50' corner lot with no sidewalk, ravine-facing views, and a rare traditional layout (not the typical side-garage corner design). Featuring approx. 3,500 sq.ft. of total living space, including a professionally finished basement. Bright , 18' ceilings in the foyer and family room, enhanced by 3-sided natural light exposure. Beautifully updated throughout: fresh paint, hardwood floors on main, brand-new staircase with iron pickets, new custom kitchen with granite counters and backsplash, new ceramic flooring, plus rough-in for a basement washroom. The spacious eat-in kitchen walks out to an oversized deck, perfect for outdoor living and entertainment. parking 6 cars driveway. Attractive double-door entrance with an enclosed glass porch and upgraded lighting throughout. Prime location-steps to Sunset Beach, Lake Wilcox, parks, trails, and the Oak Ridges Community Centre. Close to Bond Lake PS and Richmond Green SS, and just minutes to Yonge St, Hwy 404, GO Transit, shopping, dining, and all major amenities. (id:60365)
107 - 100 Dundalk Drive
Toronto, Ontario
Convenient Location At Kennedy S/401! 2Br 1 Bth South Facing Garden Suite W/Fenced Terrace, Which Has Private Walk-In Entry With Your Own Sunny Front Yard *Direct Entry From Street Or Via Lobby! * Bright Living / Dining Rooms, Ample Closet, Large Galley Kitchen, Practical & Open Concept Layout, Easy Access To All Amenities! Move Right In+Enjoy! (id:60365)
107 - 100 Dundalk Drive S
Toronto, Ontario
Convenient Location At Kennedy S/401! 2Br 1 Bth South Facing Garden Suite W/Fenced Terrace, Which Has Private Walk-In Entry With Your Own Sunny Front Yard *Direct Entry From Street Or Via Lobby! * Bright Living / Dining Rooms, Ample Closet, Large Galley Kitchen, Practical & Open Concept Layout, Easy Access To All Amenities! Move Right In+Enjoy! (id:60365)
49 Ivordale Crescent
Toronto, Ontario
Just In Time For The Holidays! A Stunning Solid Break Detached Bungalow Situated In The Highly Desirable Wexford-Maryvale Community! This Gorgeous Sun-Filled Home Sits On A Premium 47 Ft Wide Lot W/No Sidewalk & Boasts Close To 2,000 Sqft Of Total Upgraded & Elegant Living Space! Tastefully Renovated, Top To Bottom W/Luxurious Finishings! An Absolute Charming Turnkey Property Featuring Spacious 6 Bdrms, 2 Elegant Kitchens & 4 Modern Baths! On Main Floor: 3 Bright Bdrms W/Own Closets, Beautiful Open-Concept Living/Dining Rm W/Large Windows & Lots Of Sunlights, Chef's Gourmet Modern Kitchen W/Soft Closing Cabinet Doors, Newer Built-In Stainless Steel Appliances, Quartz Countertops & Matching Quartz Backsplash, Full Bath W/Glass Doors Shower & 2 Pc Powder Room W/Ceramic Tiles, Own Washer & Dryer. Hardwood Flrs, Pot Lights, Smooth Ceilings & Zebra Blinds Thru-Out. Few Steps Down is the Lower Floor which Features A Complete Delightful Basement Apartment W/Separate Entrance, Lovely Living Rm, 3 Bdrms W/Own Windows & Closets, Cozy & Modern Kitchen W/Quartz Countertops & Newer Stainless Steel Appliances, 2 Full Bathrooms W/Glass Doors Shower & Ceramic Tiles. Separate Washer & Dryer. Vinyl Flrs, Smooth Ceilings & Zebra Blinds Thru Out. Beautiful Glass Sunroom Ideal For Summer's Entertainment & Family's Gathering! Large Backyard W/Garden Shed. 4 Car Driveway & Much More! Incredible Location! Close To All Amenities, Schools, Malls, Shops, Restaurants, Parks, Hospital, Public Transit, Community Centre, Walking Trails, Parks, Hwys 401, 404 & DVP! ***(GREAT POTENTIAL RENTAL INCOME!!!)*** (id:60365)
29 Orton Park Road
Toronto, Ontario
Developers & Investors Attention !!! Rare development opportunity in Morningside ! A current detached residential property with rezoning approval for a Fourplex, offering an excellent turnkey development potential. The property is currently tenant-occupied at $2,200/month, with tenancy ending on April 30, 2026 Tenants are also willing to stay, providing flexibility for immediate rental income until vacant possession and future redevelopment. This site is perfect for developers or investors looking to build a legal multiplex in a strong high demand rental market, or end-users build your custom dream home, close to schools, UT Scarb. Centennial, parks, transit, Hwy 401. Zoning approval secured, allowing for efficient planning and project preparation. seller can assist with building permit acquisition at an adjusted price, allowing for an even faster path to a ready-to-build site. Don't miss this chance to acquire a property with upside potential in a high-demand area. (id:60365)
Main - 390 Gibbons Street
Oshawa, Ontario
Main Floor only with Huge living / Dining and a full bathroom in a very convenient Location in the Mature and Highly sought after Mclaughlin Neighbourhood , Walking Distance to School, Oshawa Centre, Many Amenities (id:60365)
1240 Mulmur Court
Pickering, Ontario
Beautifully updated home that feels like a detached, connected only by the garage. Located on a quiet court beside a park and playground, this property offers a rare combination of privacy and convenience. The large pie-shaped lot features a private backyard, perfect for families or entertaining.Fully renovated from top to bottom, the main floor showcases engineered hardwood, a modern kitchen with brand-new stainless-steel appliances, quartz countertops, a breakfast bar, and an open view to the formal dining area with a walk-out to the deck.Upstairs, you'll find four generous bedrooms, including two with access to a balcony. One bedroom can easily function as a family room or home office.This home sits at the quiet end of the court, right beside green space, offering a peaceful and family-friendly setting. (id:60365)
Unit 1 /201-202-204 - 421 Nugget Avenue E
Toronto, Ontario
Amazing Location With Excellent Exposure On Nugget Ave, Just Off Markham Road! Three Private Executive Offices Available - Each Approximately 100 Sq.Ft., Ideal For Professional Use Such As Lawyers, Paralegals, Mortgage Brokers, Realtors, Accountants, Medical, Travel, And More. Bright And Spacious With Large Windows Facing Nugget, Perfect For Signage And Advertising. Includes A Shared Kitchenette And Full Washroom. Convenient Location Close To Scarborough Business District, Toronto Court Services, Nugget Mosque, Professional Print Shops, TTC, And Hwy 401. Rent One Office Or Get A Great Deal On All Three Together! Flexible Options To Suit Many Business Types. (id:60365)
201 - 715 Queen Street E
Toronto, Ontario
For Lease - 717 Queen Street East, Unit 201, TorontoSecond-Floor Commercial Space | Approx. 700 Sq. Ft. | LeslievilleBright second-floor commercial space in the centre of Leslieville, offering approximately 700 sq. ft. with over 9 ft. ceiling height and large front-facing windows overlooking Queen Street East. The open layout provides a flexible environment suitable for a range of commercial uses (subject to zoning and landlord approval).Interior FeaturesApprox. 700 sq. ft. of open-concept spaceLarge windows providing natural light and street visibilityCeiling height of over 9 ft.In-suite water connection with sinkAccess to a shared kitchenette on the same floorBuilding FeaturesModern HVAC system with ultraviolet air purificationIntercom entry system and security cameras in common areasProfessionally managed, recently updated buildingStrong mix of existing professional and service-based tenantsLocation HighlightsLocated directly on Queen Street East in the heart of Leslieville, one of Toronto's most walkable and vibrant neighbourhoods. The area offers cafés, restaurants, shops, wellness studios, and essential amenities. TTC streetcar stops are just steps away, providing convenient access for clients and staff.Permitted UsesSuitable for professional offices, creative workspaces, wellness practitioners, or personal service businesses. (id:60365)
2311 - 100 Dalhousie Street
Toronto, Ontario
Welcome To Social By Pemberton Group, A 52 Storey High-Rise Tower W/ Luxurious Finishes & Breathtaking Views In The Heart Of Toronto, Corner Of Dundas + Church. Steps To Public Transit, Boutique Shops, Restaurants, University & Cinemas! 14,000Sf Space Of Indoor & Outdoor Amenities Include: Fitness Centre, Yoga Room, Steam Room, Sauna, Party Room, Barbeques +More! Unit Features 1+Den, 1 Bath W/ Balcony. The den can be used as a second room (id:60365)
128 1/2 Cumberland Street
Toronto, Ontario
Thriving Downtown Toronto Nail Business:Newly Renovated with 6 Pedicure Chairs&10 Manucure stations,,Primium Location, Situated directly opposite a bustling Village Of Yorkville Park ,steps from a major subway entrance,and adjacent to a vibrant public square that frequently hosts events.Your doorstep is a constant stream of potential clients. This presents immediate growth potential for an owner ready to scale operations.1698Sqft with 2 Rooms For Facial and lash extension. Rent $12300 including Tmi&Hst.The business is on an upward trend,With adequate staffing and skilled management,revenue growth is highly achievable.This is a prime opportunity for an experienced ,capable,and well-resourced nail salon operator who: has the ability to recruit ,train,and retain quality nail technicians to meet the existing demand. (id:60365)
3803 - 14 York Street
Toronto, Ontario
Corner Suite With Spectacular South-East Views Of The Lake And Cit. 983 sqft of Living Space Includes 3 Bedrooms, 2 Full Bathrooms, Study & Ensuite Laundry. 9Ft Smooth Ceilings. Building Allows for Short Term Rentals; Unit is AirBnB Ready. Direct Access To Underground Path; Walking Distance to CN Towner, Rogers Centre, Scotiabank Arena. (id:60365)

