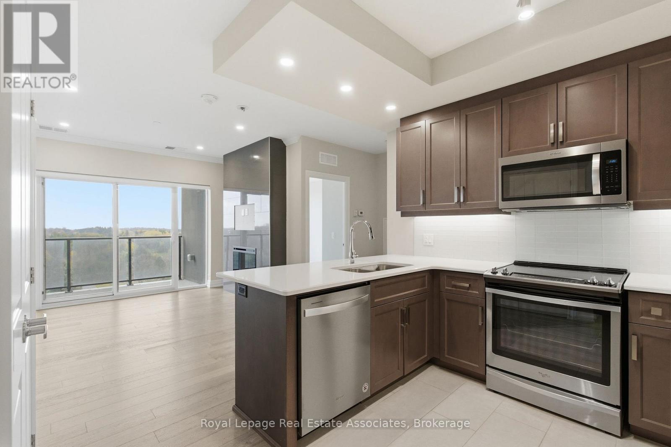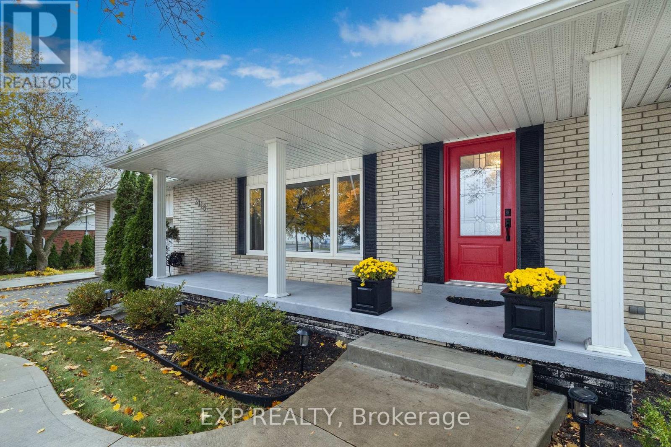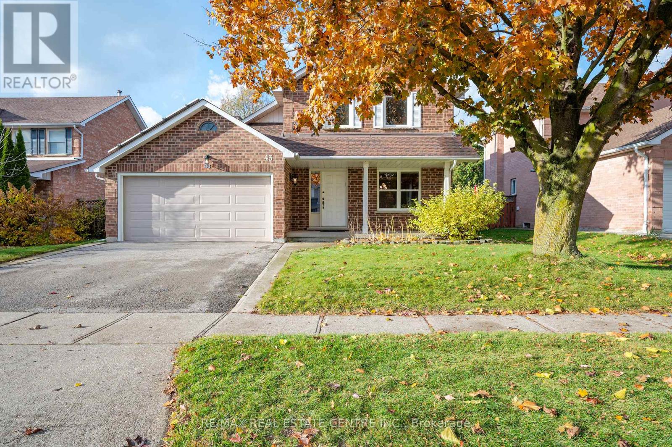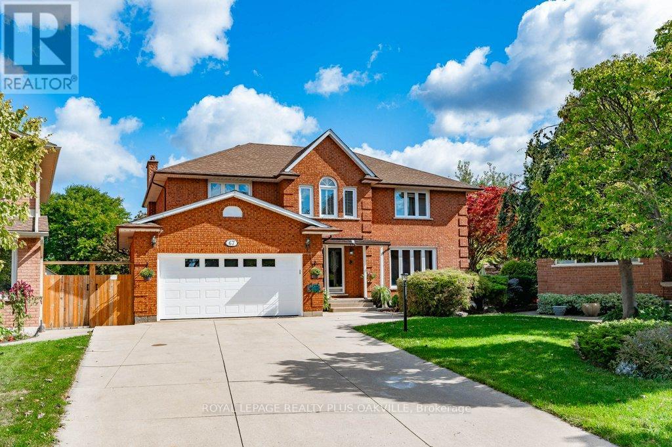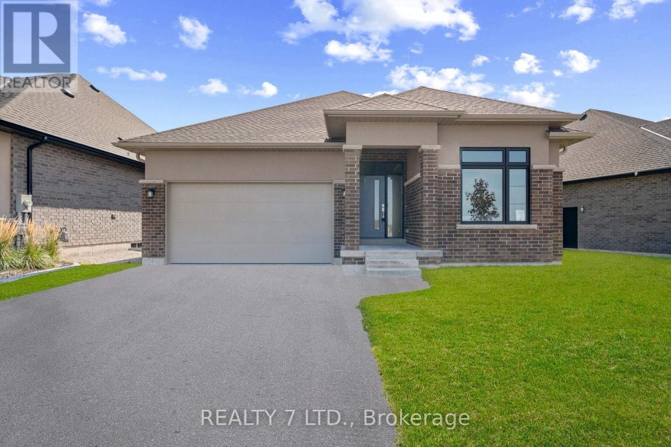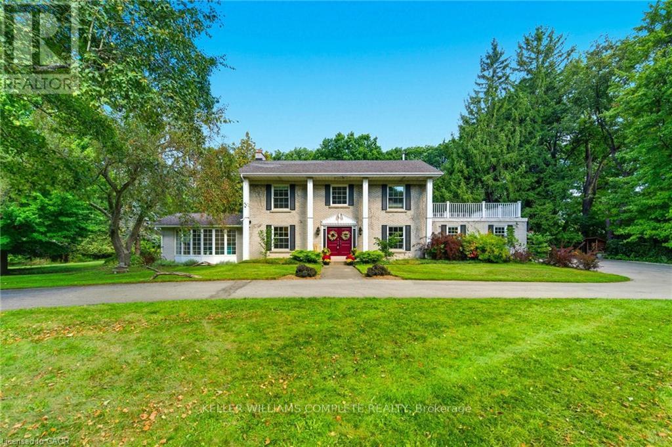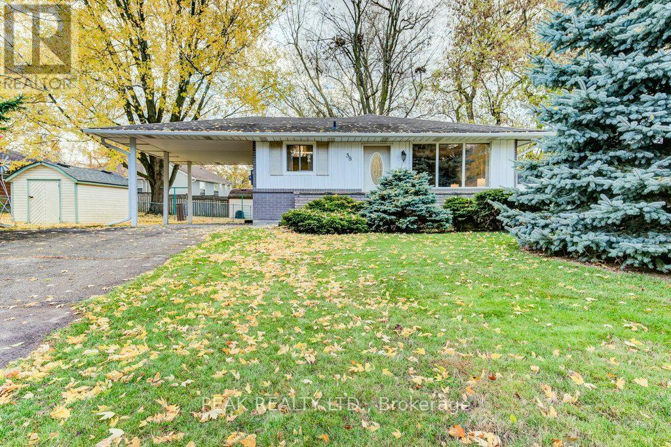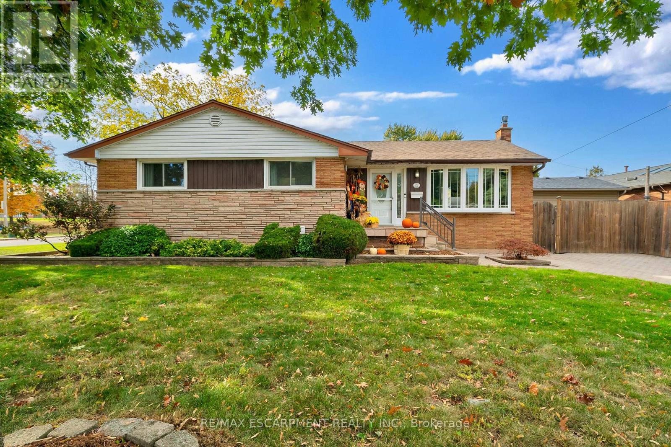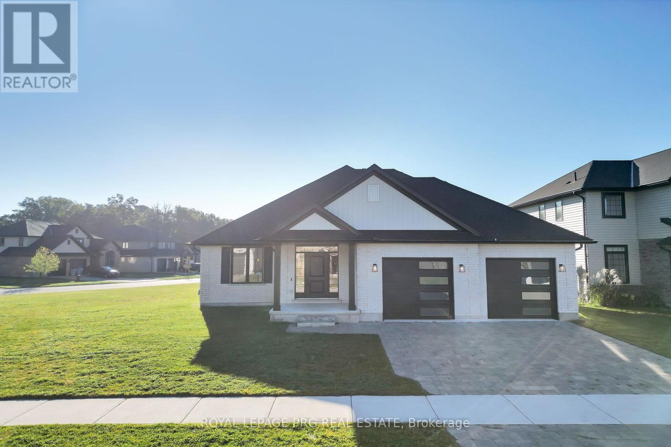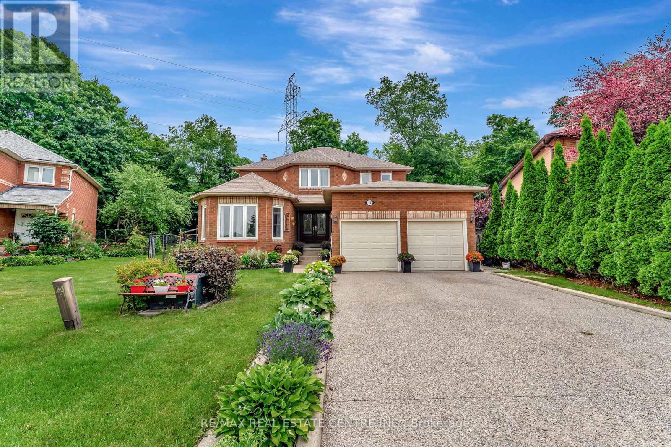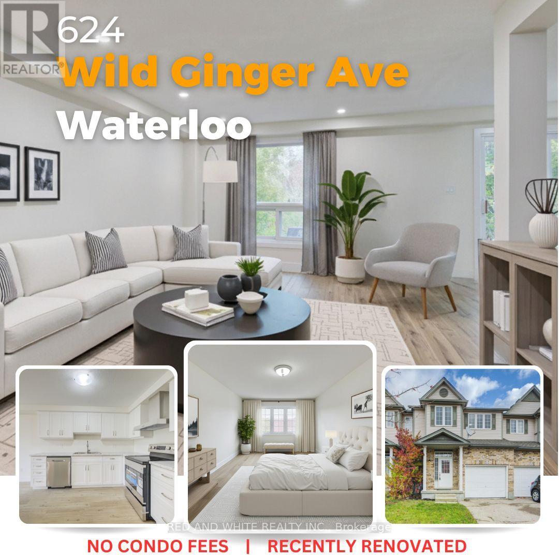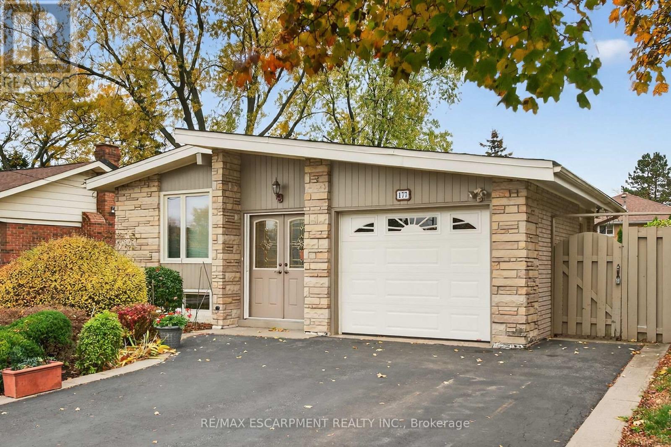814 - 1878 Gordon Street
Guelph, Ontario
Amazing opportunity to get into the market at an incredible price! Welcome to luxury condo living in the heart of South Guelph - one of the fastest growing locations in Guelph! Whether you are a first time buyer, empty nester, or investor, this location truly has something for everyone! Enjoy the beautiful views from this well appointed 8th floor unit with a south facing balcony. Featuring 1 bedroom and 1 bathroom, this unit offers the perfect blend of modern comfort and urban convenience. Beautifully upgraded throughout, this bright and spacious unit features high-end finishes that are sure to impress. With a thoughtful open concept layout, the living and dining areas flow seamlessly, ideal for entertaining friends and family. With amazing building amenities to enjoy, such as a fitness room, SKY lounge featuring a pool table and bar, and a wicked golf simulator, this is the perfect place to call home. Location is everything! If you are a commuter, you will love the quick access to HWY 401 and HWY 6. Just 15 minutes from downtown Guelph, and walking distance to shopping, dining, transit and parks, this condo offers the ultimate low-maintenance living. Reach out today for a private showing - this one won't last long! (id:60365)
2116 Binbrook Road E
Hamilton, Ontario
Welcome to 2116 Binbrook Road! Experience the perfect blend of country charm and modern living in this beautifully updated all-brick bungalow, nestled on a spacious 3/4-acre lot with no neighbours in front or behind - offering peace, privacy, and picturesque views. This 3+1 bedroom, 2-bathroom home has been completely updated from top to bottom. The main floor renovation (2015) showcases gorgeous hardwood floors, an open-concept living, dining, and kitchen area, and plenty of natural light throughout. The fully finished basement (2020) extends your living space with a second kitchen, recreation room, extra bedroom, and modern finishes - perfect for family gatherings or an in-law setup. Step outside to your backyard oasis, featuring a 20x40 in-ground heated saltwater pool, a massive 900 sq. ft. deck (2020), and a new shed (2025) - perfect for storage or a workshop. The property also includes a new roof (2025), updated septic system (2015), and a double-car garage plus half bay. The extra-long driveway fits up to 10 cars - ideal for family and guests. Enjoy true country living just 2 minutes from town and 10 minutes to the highway, giving you the best of both worlds - quiet rural life with quick access to all amenities. Too many upgrades to list - this property truly has it all! Don't miss your chance to own a piece of country paradise just minutes from the heart of Binbrook. (id:60365)
43 Robson Avenue
Cambridge, Ontario
Lovingly Maintained Family Home with a Bonus Income in a Desirable Cambridge Neighbourhood! This beautiful detached 3 bedroom, 2.5 bath home is being offered for the very first time by its original owner. Pride of ownership is evident throughout this property, which has been thoughtfully updated and carefully maintained over the years. Step inside to a thoughtful layout designed for both family living and entertaining. The main floor greets you with a formal living and dining room, perfect for hosting guests. At the heart of the home, the beautifully renovated kitchen boasts sleek stainless steel appliances and a bright breakfast area for casual morning meals. The adjacent family room is a true showstopper, with soaring vaulted ceilings and large windows that create an airy, light-filled space for relaxation. The upper level is a peaceful family retreat. It features a spacious primary suite complete with its own private ensuite bathroom. Two additional generous bedrooms and a spotless main bathroom complete this floor, ensuring ample space for children or guests. The unfinished basement is ideal for storage, a home gym, or could expand your living space in the future. Outside, enjoy a private backyard surrounded by mature trees - a peaceful retreat for relaxing, hosting barbecues, or letting the kids play. The double-car garage offers ample parking and extra storage for your family's needs. An incredible bonus, this home is equipped with a solar panel system that generates up to $6,000 in annual income for the new owner! Recent updates provide further peace of mind, including all new windows, a new garage door, and extra attic insulation for improved comfort and efficiency. Set in a quiet, family-friendly neighbourhood close to top-rated schools, parks, and shopping, with quick access to Highway 401, commuting is simple and stress-free. This is more than just a house - it's a well-loved family home with an amazing financial benefit, ready for its next chapter. (id:60365)
67 Horizon Court
Hamilton, Ontario
LIVE LAVISHLY, LOVE ENDLESSLY A HOME DESIGNED FOR EVERY GENERATION. This exceptional multi-generational residence offers over 4,000 sq. ft. of refined living space, blending luxury, comfort, and versatility. From the very moment you arrive, the thoughtful design, tasteful finishes, and spacious layout make this a home that truly stands out. The main level features a rare private bedroom - ideal for guests or extended family - as well as a convenient laundry area. A welcoming great room anchors the space with custom built-ins and a cozy wood fireplace. The formal dining room opens to a gourmet kitchen boasting solid cabinetry, premium finishes, and abundant prep space. A walkout to the private balcony provides the perfect spot for coffee or evening relaxation. Upstairs, the primary bathroom offers a tranquil retreat complete with a spa-inspired 5-piece ensuite, featuring a standalone soaker tub, dual vanities, and walk-in glass shower. Additional spacious bedrooms and a full bath ensure comfort for the whole family. The lower level provides exceptional flexibility with a fully self-contained one-bedroom suite, complete with its own entrance. Ideal for in-laws, adult children, or rental income, this suite includes an ensuite bath, dressing area, generous living space, and a full chefs kitchen with wall oven, gas cooktop, and premium appliances. Set in a desirable location close to transit, Ancaster Power Centre, parks, and top-rated schools, this property is perfectly suited for families seeking both convenience and elegance. Whether accommodating extended family, creating rental potential, or simply enjoying the luxury of space, this home delivers on every level. (id:60365)
566 Old Course Trail
Welland, Ontario
Client RemarksHot Deal! Welcome To Where Luxury Meets Lifestyle! Gifford Model Built By Lucchetta Homes, Open Concept, Modern Kitchen With Granite Island Dining, Living, Bdrms W/Hardwood Flooring. Choose Your Own Appliances. Over 2300 Square Feet Of Living Space. Nothing Left To Do But Enjoy The Lifestyle, Salt Water Pool, A Match On The Tennis Court, Use The Exercise Facility Or Walk The Many Trails Along The Canal. Have Family And Friends For Dinner Parties In The Large, Well-Appointed Kitchen With Granite Countertops. Reverse Pie Lot Gives You More Privacy. Have A Lawn Of Envy With Inground Sprinkler System. Grass Cutting And Snow Removal Are Included In The Monthly Association Fee. Partially Finished Basement With A Full Bathroom, Living Room For More Entertaining. So Much Space! This Is Where Your Next Point Begins! Community center only for HRA. Priced For Quick Sale (id:60365)
345 Jerseyville Road W
Hamilton, Ontario
RARE OPPORTUNITY!!! This property is truly unique. It can be your dream family home on 2.4 acres w/ land & a barn surrounded by Conservation land while still being central to all the amenities of Ancaster & it has potential development opportunity. Set back from the road & surrounded by mature trees this home provides privacy & tranquility. There is a special peaceful feeling when at this gorgeous property. The home begins w/ a grand foyer setting a tone of elegance from the moment you arrive. At the heart of the main floor is a newly remodeled modern farmhouse kitchen, dining room, sitting area by the wood stove & 2 separate living areas - a cozy living room w/ gas f/p & a family room perfect for a kids play area. A main floor office adds convenience for working or studying from home. Upstairs the spacious bedrooms provide privacy & comfort for the whole family. The finished basement extends the home's functionality w/ a flex space for a 4th bedroom, hobbies or gym. With a separate entrance the original home has a basement for storage & workbench area accessed from the garage. Outdoors this property is designed for family living & entertaining. The fenced-in pool w/ surrounding lounge areas creates a true summer retreat while the expansive fenced yard gives children & pets space to play safely. A charming barn adds both character & versatility whether for events, storage, hobbies or creative projects. The barn has running water w/ its own bathroom & septic bed. The barn has been used for 2 weddings & several large group events. Additional features include a double-car garage w/ inside entry, generous parking for 12 cars & during events lawn parking for approximately 50 cars. Attention developers, land investors, small business owners & anyone looking for the most beautiful lot you could imagine in city limits. This is more than a house - it's a family retreat designed for making memories, celebrating milestones & enjoying the best of Ancaster living! (id:60365)
58 Victoria Street
Wilmot, Ontario
Welcome to this charming bungalow in the heart of New Hamburg, the perfect place to start your homeownership journey or enjoy the ease of downsized living. Ideally situated close to schools, parks, shopping, and restaurants, this home offers the best of both worlds: convenient access to amenities while nestled in a quiet, family friendly neighborhood. The main floor features 3 comfortable bedrooms, a bright and spacious living room, and an updated eat-in kitchen with a side entrance leading to the carport. The primary bedroom offers direct access to the back deck and partially fenced yard, perfect for relaxing or entertaining outdoors. The unfinished basement provides excellent potential for a future recreation room, and includes a 2-piece bath (shower & toilet), laundry area, and ample storage. With parking for up to 5-6 vehicles, a newer furnace and A/C (2019), water heater owned (2019) and updated laminate flooring, this home is move-in ready and full of potential. Don't miss the opportunity to make this lovely property your own in one of New Hamburg's most welcoming communities! (id:60365)
72 West 25th Street
Hamilton, Ontario
This stunning open-concept home is located in one of Hamilton's most desirable West Mountain neighbourhoods - where style, comfort, and convenience come together. Professionally renovated, this home offers 3 spacious bedrooms and 2 full bathrooms, making it perfect for families, downsizers, or investors. The main level boasts a bright, modern open-concept layout with sleek finishes, quality craftsmanship, and attention to detail throughout. The newly updated kitchen flows seamlessly into the living and dining areas, creating the ideal space for entertaining and everyday living. The fully finished lower level features a large recreation room, full bath, and separate side entrance, offering in-law suite potential or an excellent setup for multi-generational living. Major updates include a brand-new roof (2025), newer furnace, and newer air conditioning system-ensuring years of comfort and peace of mind. Set in a prime location close to parks, recreation centres, top-rated schools, shopping, and easy highway access, this property truly offers the best of West Mountain living. Move-in ready, turn-key, and beautifully modernized-this one checks all the boxes! (id:60365)
649 Tull Street
Strathroy-Caradoc, Ontario
Live in style, on a lot that lets you dream big! Welcome to 649 Tull Street, a spacious 2,278 sq. ft. home sitting proudly on a huge corner lot in the heart of Mount Brydges. Almost like new, this property offers a fresh, modern feel with room inside and out to fit your lifestyle. Whether you've been dreaming of a backyard pool, a workshop for your hobbies, or simply space for the kids to run free this lot makes it possible. Inside, the main floor features a bright and open layout with a kitchen offering plenty of space for cooking, entertaining, and gathering, seamlessly flowing into the dining area and cozy living room with fireplace. A versatile front den gives you the flexibility to create a home office, reading lounge, or even space for a home-based business. You'll also find a convenient powder room on this level, along with the primary suite complete with a large walk-in closet and private ensuite bathroom. Main floor laundry and smart storage add everyday convenience. Upstairs, you'll find three additional bedrooms and a full bath - perfect for family and guests. The lower level is ready for your vision, offering endless potential for a recreation room, gym, or additional living space. Outside, enjoy a double car garage and plenty of parking. Located in the welcoming community of Mount Brydges, this home blends small-town charm with modern conveniences. You're just minutes from parks, schools, local shops, sports complexes, and community trails, with quick access to London and Highway 402. (id:60365)
72 Hilborn Avenue
Cambridge, Ontario
Welcome to 72 Hilborn Avenue - a meticulously cared-for, all-brick home located in one of Cambridge's most sought-after communities. This bright and airy property features an adaptable floor plan with four spacious bedrooms, three full bathrooms, and a main-floor powder room - perfectly suited for families or those who love to host guests. Enter through elegant French doors into an inviting foyer that leads to a thoughtfully designed main level, which includes a formal living room with an electric fireplace, a separate dining area, a cozy family room warmed by a wood-burning fireplace, and a dedicated office ideal for remote work. The updated kitchen boasts stainless steel appliances, ceramic flooring, abundant cabinetry, and a charming breakfast nook with access to the backyard deck an ideal spot for morning coffee or evening relaxation. Upstairs, the primary bedroom features a delightful reading nook, two generous walk-in closets, and a stunning five-piece ensuite bathroom with a soaker tub. Three additional large bedrooms offer ample natural light and storage, completing the upper floor. The fully finished basement expands the living space with a spacious recreation area, a remodeled three-piece bathroom, a bonus room suited for wellness or creative pursuits, and plentiful storage throughout. Outdoors, the property backs onto the tranquil Shades Mill Conservation Area, providing ultimate privacy with no rear neighbors. The fenced, tree-lined yard is a private sanctuary, featuring an above-ground pool, an expansive deck perfect for dining or lounging, and extensive garden space for green-thumb enthusiasts. Additional highlights include a double-car garage, a four-car concrete driveway, and close proximity to excellent schools, parks, walking trails, shopping hubs, and convenient highway access. Seize the opportunity to own this exceptional home nestled in a serene, nature-rich environment - ideal for creating lasting memories with loved ones. (id:60365)
624 Wild Ginger Avenue
Waterloo, Ontario
Say goodbye to condo fees! This freehold townhouse gives you the space and freedom of home ownership without the extra monthly costs. With 3 bedrooms, 2 bathrooms, and a large unfinished basement, there's room to grow, play, or create the home office, gym, or hobby space you've been dreaming of. Recently renovated with new floors, trim, bathrooms, and kitchen, the home feels fresh, bright, and modern. East-facing windows fill the foyer and hallways with natural light due to the towering ceiling heights in the front of the home, making the space feel tall and open. Conveniently located near schools, shopping, and local amenities, it's perfect for first-time buyers looking for a low-maintenance, stylish home in a friendly neighbourhood. (id:60365)
177 San Pedro Drive
Hamilton, Ontario
Prime West Mountain in Sought After Mountview Neighbourhood! 3+1 Bedrooms & 2 Full Baths. Immaculate Raised Ranch. Double Door Entry & Attached Garage with Inside Entrance to Foyer. In Law Potential with Separate Walk Up from Lower Level with New Steel Door Installed 2025. Eat in Kitchen with Loads of Cabinets. Open Concept Living Room/Dining Room with Sliding Patio Door Walkout to Deck & Nicely Landscaped Yard. Vaulted Ceilings, Pristine Hardwood Floors on Main Level. Fully Finished Lower Level with Rec Room, Wet Bar, Gas Fireplace, 4th Bedroom & 3 Piece Bath. Roof Stripped & Reshingled 2023. Furnace & Central Air Installed 2013. Thermal Windows Throughout. Short Walk to Scenic Drive, Walking Trails, Schools, Parks & Transit! Minutes to the Meadowlands, Convenient Access to Costco, Shopping, Restaurants, Highway 403 & the Linc! (id:60365)

