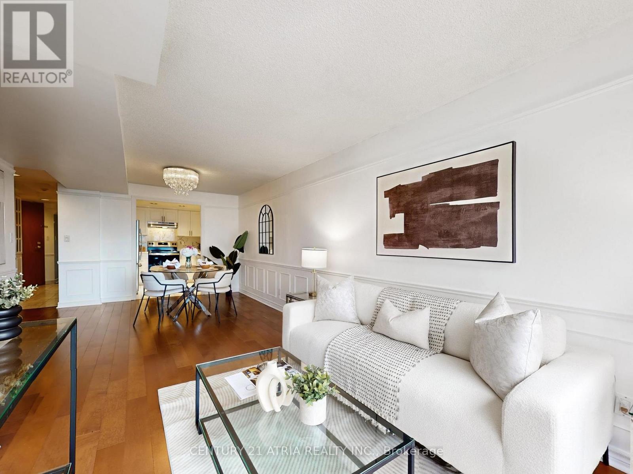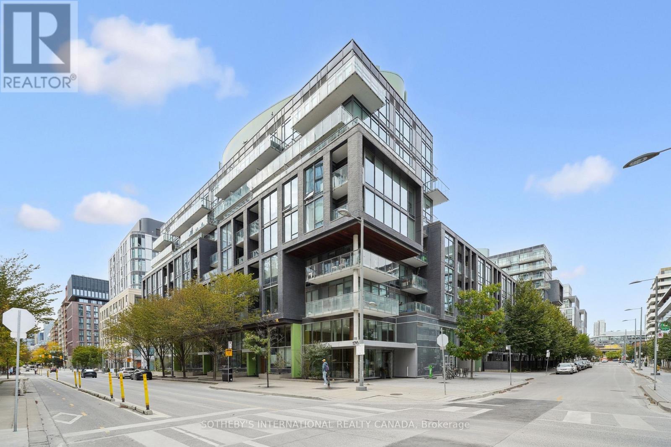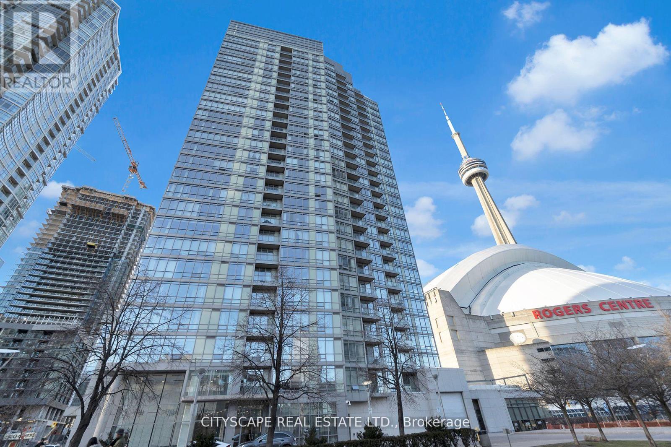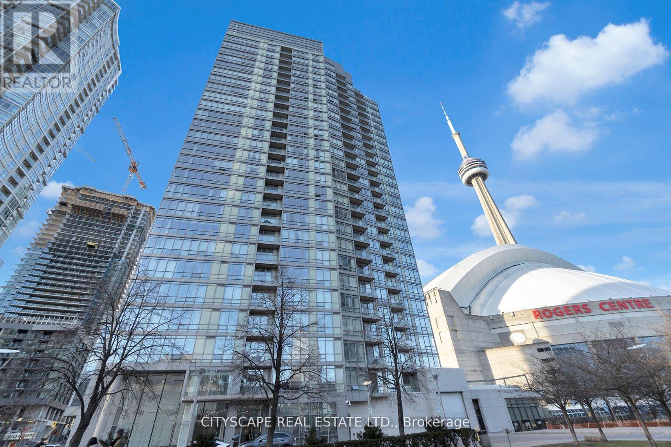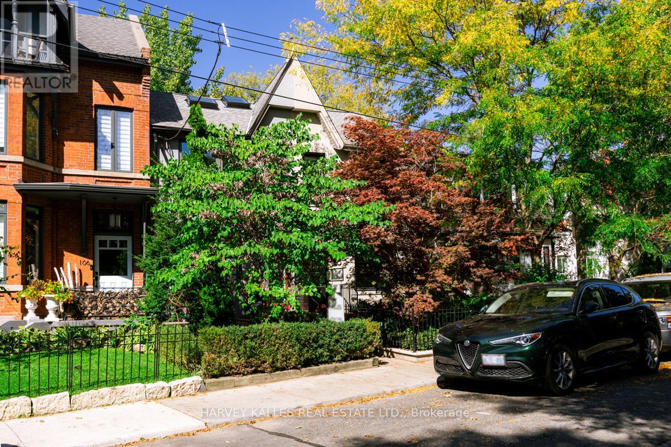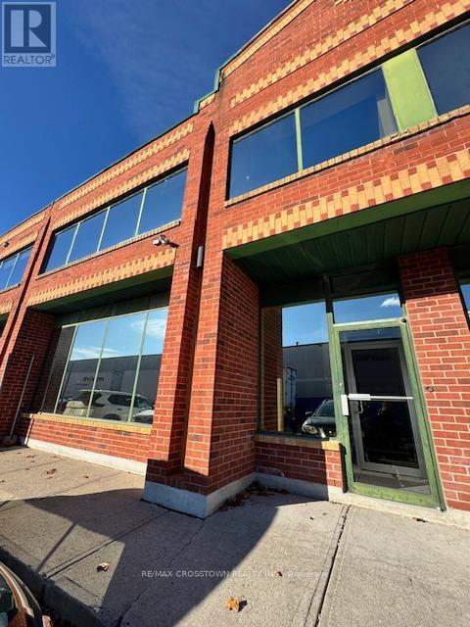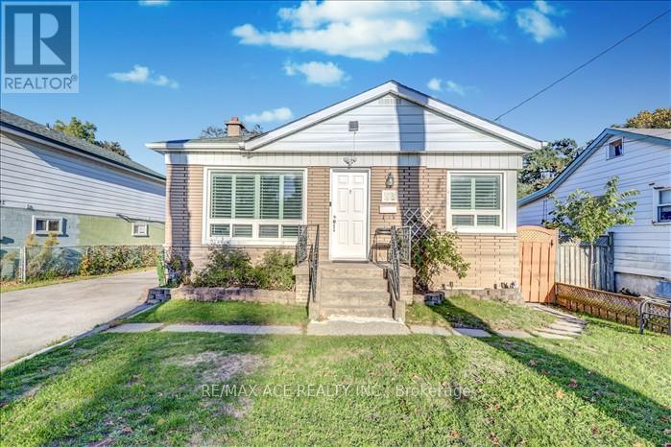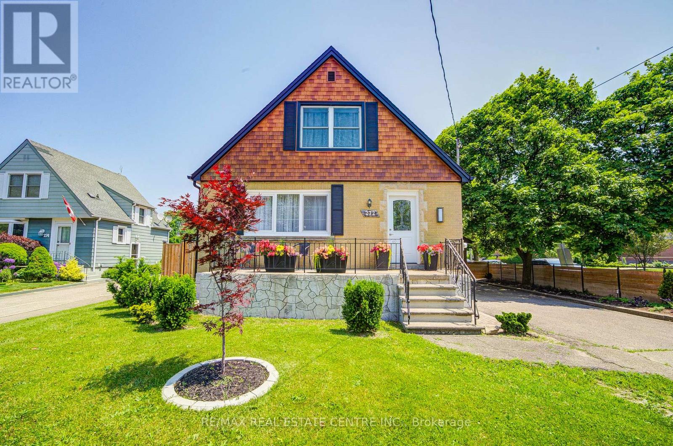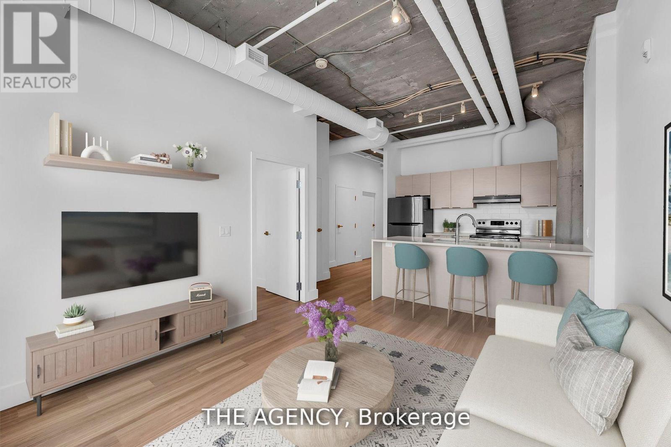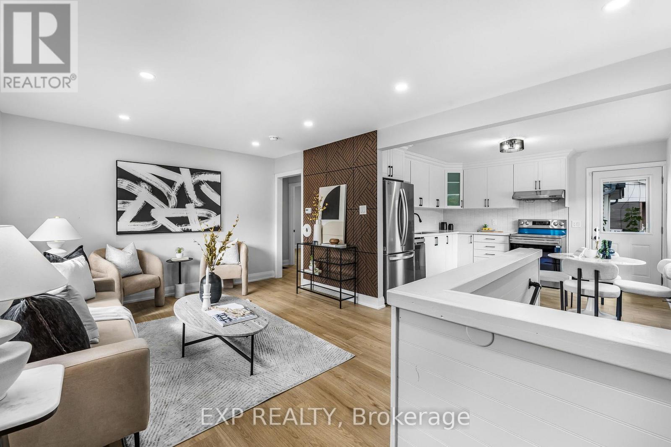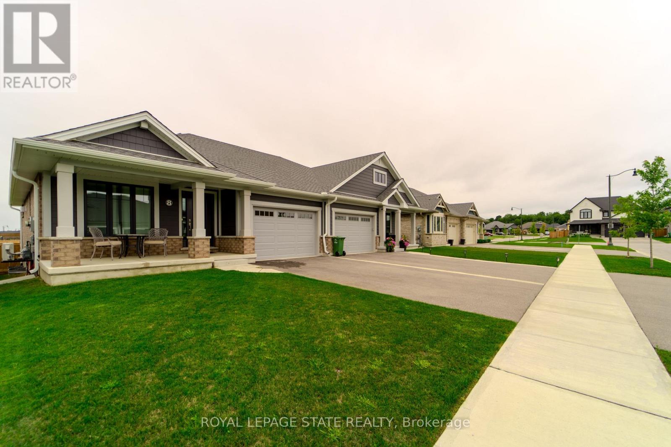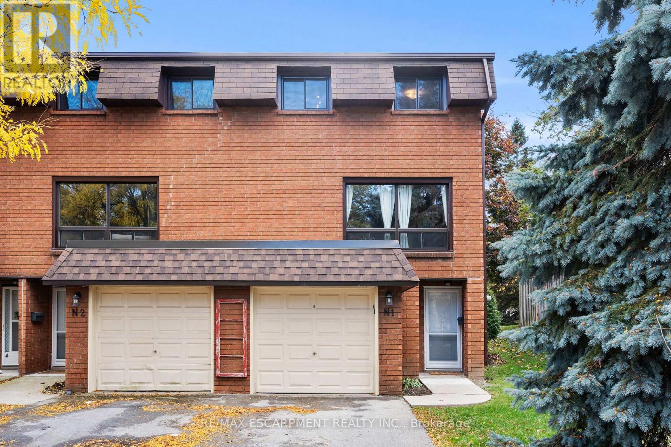Sph108 - 28 Hollywood Avenue
Toronto, Ontario
Hollywood Plaza Sub-Penthouse-level suite Approx 920 sq ft interior South clear view Large 1+den layout Upgraded kitchen Newer laundry Parking + locker included Utilities, cable + internet in fee Steps to North York Centre StationThis penthouse-level residence at 28 Hollywood Ave, Toronto offers a generous layout, bright south exposure and direct access to everything Willowdale has to offer. With approx. 920 sq ft of interior space, it stands out as one of the building's largest one-bedroom plus den floor plans, providing comfort for daily living and flexibility for work or guests. The open concept design connects the living, dining and kitchen areas smoothly, making the home feel spacious and easy to furnish. The upgraded kitchen adds functionality and style, and the newer washer and dryer bring extra convenience.Oversized windows frame clear south views and steady natural light throughout the day. The enclosed den features full walls and a door, offering privacy for a home office or quiet study space. The primary bedroom is well-sized with strong closet storage and room for larger furnishings. A well-kept bathroom and move-in ready finishes complete the interior.Hollywood Plaza offers a solid list of amenities including a gym, indoor pool, concierge, party room, rooftop areas and visitor parking. Parking and locker are both included, and the maintenance fee covers all utilities along with cable TV and high-speed internet. The location delivers excellent transit access with North York Centre Station steps away, along with Empress Walk, groceries, dining, parks and community services. The North York Central Library and civic facilities are also close by, creating a convenient and connected setting.A spacious, bright and well-located Sub-penthouse-level suite in one of Willowdale's most accessible pockets. (id:60365)
S318 - 455 Front Street E
Toronto, Ontario
Welcome to the award-winning Canary District Condos! This stylish 2+1-bedroom split-plan unit is a rare offering, boasting an exceptional floor plan. This bright, contemporary, and adaptable 858 sq. ft. residence exemplifies superior condominium living, featuring floor-to-ceiling windows and hardwood flooring throughout. The sleek, modern kitchen is equipped with high-end appliances, and the open concept living area provides access to a spacious balcony, ideal for relaxation or entertaining and the versatile +1 area can be readily customized to suit individual needs. The primary bedroom offers a tranquil sanctuary with ample closet space and an en-suite bathroom. The second bedroom serves effectively as a guest bedroom or a combined bedroom/office. With an additional four-piece bathroom and in-suite washer/dryer, this home is ideally suited for those who appreciate functional and flexible living without compromising on quality, efficiency, or comfort. This unit includes a conveniently located parking spot, bicycle rack, and two lockers for supplementary storage. This location is truly exceptional, providing diverse offerings for all. Highlights include the Diamond Jubilee Promenade with a splash pad, Underpass Park featuring a playground, basketball court, and skateboard park, and Corktown Common, an 18-acre park with a marsh, expansive lawns, urban prairies, playground areas, a splash pad, and inviting features such as a fireplace, permanent barbeque, and large communal picnic table. Canary District Condos are within walking distance of George Brown College, the state-of-the-art YMCA, The Distillery District, Leslieville, and St. Lawrence Market. With a Walk Score of 93, residents are also in proximity to trendy restaurants, cafes, and boutique shops. Commuting is effortless via the 504A King Streetcar that stops at King Subway Station, buses, and Union Station, with easy and quick access to the DVP & Gardiner Expressway. (id:60365)
2308 - 3 Navy Wharf Court N
Toronto, Ontario
Client RemarksLocation & Luxury. The Crown of Downtown. Where luxury meets location at its finest. Fully furnished with modern design. This unit was fully gutted and made to impress. Updated Corner Unit with 2 Beds +Den which also includes an office space with a bed. Beautiful Split Floor Plan. Fully equipped kitchen with brand new Samsung Smart Appliances, waterfall Granite island. Google Smart Temperature control and smart LED Light control with colour changing settings. All can be controlled from the app. Bathrooms include full floor to ceiling tile and smart LED mirrors with bluetooth function. Amazing Unobstructed Lake & City Views. Minutes to Everything - Landmarks, ScotiaBank Arena & Maple Leafs Square, Rogers Centre, Fashion District, Entertainment & Financial Districts, Union Station/TTC, HarbourFront, Restaurants, Etc. Easy Highway access, Excellent Parking spot - easy for vehicle to get in/out of parking spot & close to access doors/elevators. Minutes To Billy Bishop Airport & Parks (Roundhouse Park/Canoe Landing/Queen Quay Waterfront & more). Landlord open to short term lease. Please inquire. (id:60365)
2308 - 3 Navy Wharf Court N
Toronto, Ontario
Location & Luxury. The Crown of Downtown. Where luxury meets location at its finest. Fully furnished with modern design. This unit was fully gutted and made to impress. Updated Corner Unit with 2 Beds + Den which also includes an office space with a bed. Beautiful Split Floor Plan. Fully equipped kitchen with brand new Samsung Smart Appliances, waterfall Granite island. Google Smart Temperature control and smart LED Light control with colour changing settings. All can be controlled from the app. Bathrooms include full floor to ceiling tile and smart LED mirrors with bluetooth function. Amazing Unobstructed Lake & City Views. Easy Highway access, Excellent Parking spot - easy for vehicle to get in/out of parking spot & close to access doors/elevators. Location is Minutes to Everything - Landmarks, ScotiaBank Arena & Maple Leafs Square, Rogers Centre, Fashion District, Entertainment & Financial Districts, Union Station/TTC, HarbourFront, Restaurants, Etc. Minutes To Billy Bishop Airport & Parks (Roundhouse Park/Canoe Landing/Queen Quay Waterfront). (id:60365)
108 Shaftesbury Avenue
Toronto, Ontario
Sleek and modern renovation nestled in one of the centre core's most desired pockets, Summerhill. Easy walking distance to many of Toronto's best shopping and restaurants with mere steps to Ravine/parks and the Subway. Completely renovated top to bottom. Stunning kitchen offering premium stainless steel appliances, large quartz center island, quartz backsplash and offering tons of storage. Dramatic 2 sided fireplace offering style and ambiance to both the living room and the dining room. Walk out to deep garden and secure parking. Second floor offers a spacious 2nd bedroom, a den/office that could easily be made into a third bedroom. The third floor primary oasis is the perfect retreat. Large primary bedroom and ensuite marble bath. Underpinned basement provides an additional family room and bathroom. Whether entertaining friends or relaxing by a fireplace after full day, perfection awaits. One of the deepest lots on the street. (id:60365)
5 - 399 Applewood Crescent
Vaughan, Ontario
Prime Retail OFFICE Space for Lease Are you looking for a versatile and modern retail office space to set up your business? Look no further! We have a fantastic ground floor retail office space available for lease, Offering all the amenities you need for a thriving business environment.Features will include: Kitchenette: Washroom, Bright Modern Open Concept: Experience an open and inviting workspace flooded with natural light. Large Front Window: Make a statement and attract customers with a prominent front window. stone staircase, Plenty of Parking: Your clients and employees will appreciate ample parking options right in front of the space. Utilities Included: We've got you covered with included utilities. Zoning EM1 (id:60365)
53 Falaise Road
Toronto, Ontario
Sun Filled Gorgeous Bungalow In Sought-After West Hill Community On A Deep 50 Ft x 166 Ft Private Lot. Suitable For Growing & Extended Families. This Exquisite Detached Bungalow Boasts An Impressive 3+3 Bedrooms, 2 Bathrooms & 2 Kitchens. The Huge Lot Opens Up Opportunities To Build Your Own Custom Home Or A Laneway House. 2nd Bedroom Walk-Out To A Massive Deck And Huge Backyard Suitable For All Your Family Gatherings & Parties. Rare 2 Car Garage With Storage Room Is A True Convenience. Solid Rental Income With 3 Bedroom One Washroom Basement Unit With Separate Entrance. Close Proximity To UofT, Centennial College, Schools, Community Centers, Place Of Worships, 401, Shopping, Banks, TTC & Minutes to Guildwood GO Station. (id:60365)
272 Grantham Avenue
St. Catharines, Ontario
Welcome to Fully renovated detached home located on large lot with 2+1 generously size bedrooms 2 kitchens and 2 full bathrooms offering comfortable and functional living for a variety of lifestyles. The interior features create a welcoming atmosphere throughout the house. This property has numerous recent upgrades, including: New Kitchen with stainless steel appliances, marble countertop, island breakfast bar, new floor throughout the main floor and basement. Modern tastefully finished two full bathrooms includes new showers, vanities and stylish mirrors. Upper level has two spacious bedrooms accompanied with closets, pot lights and new flooring. Beautifully finished basement with upgraded new kitchen with separate entrance ideal for guests, in-law or potential investment opportunities. Outside, enjoy a large deck for unwinding after a long day also including a fully fenced large private backyard ideal for outdoor relaxation, gardening or summer barbeque, perfect for kids or pets. Detached car garage with lots of storage space, the driveway can fit up to four cars. The property is conveniently located close by QEW, shopping malls, groceries store, parks. Don't miss the chance to make this charming home yours! (id:60365)
221 - 120 Huron Street
Guelph, Ontario
Where heritage charm meets modern edge. Step into this authentic hard-loft conversion that pairs century-old character with contemporary design. This bright and open 1-bed, 1-bath condo showcases soaring 10-foot ceilings, oversized windows, and a fluid layout that makes a statement the moment you walk in. Thoughtful upgrades include a sleek waterfall quartz countertop and upgraded baseboards for a polished, elevated finish. Enjoy the convenience of a separately deeded parking space and storage locker. Just minutes from Guelphs vibrant downtown: coffee shops, boutiques, and dining are all close at hand, yet the building itself exudes soul, history and genuine warmth. Your private 150 sq. ft. balcony becomes an extension of your living space, perfect for morning coffee or evening stargazing. Inside, the clean, modern aesthetic is complemented by access to premium amenities: a 2,200 sq. ft. rooftop patio with BBQ, fire cube, and lounge seating; heated bike ramp with indoor storage; a fully equipped gym; games room; and even a pet wash for your four-legged friend. Whether youre working from home, entertaining, or simply enjoying the vibe, this loft delivers the best of boutique, urban living. (id:60365)
237 Adair Avenue N
Hamilton, Ontario
Welcome to 237 Adair Avenue North, Hamilton - a beautifully upgraded detached home on a premium 45 ft x 136 ft lot, offering over 1,500 sq. ft. of finished living space. Perfect for families, multi-generational living, or rental potential, this home features three separate entrances and an oversized driveway with parking for over five vehicles. The main level boasts an open-concept layout with a brand-new modern kitchen showcasing stainless-steel appliances, quartz countertops, and elegant finishes, along with two spacious bedrooms, a luxurious bathroom, and convenient main-floor laundry. The fully finished lower level includes a second kitchen, two additional bedrooms, a stylish full bathroom, and laundry hookups - ideal for extended family or potential income use. Located close to schools, parks, shopping, restaurants, and offering easy access to the QEW and Red Hill Valley Parkway, this home combines comfort, versatility, and convenience in one of Hamilton's most accessible neighbourhoods. (id:60365)
8 Harlequin Court
St. Thomas, Ontario
"Easton" model in sought after Harvest Run South East of St. Thomas. This open concept semi-detached 1,200 sq.ft. plan offers 2 bedrooms and 2 full bathrooms on a premium lot. ENERGY STAR specifications and Net Zero ready which includes R10 Sub Slab insulation under the basement floor. Home features include engineered hardwood through main living space, 12 x 24 porcelain flooring in bathrooms, laundry and foyer, frosted glass walk-in pantry, main floor laundry, full front porch, full brick and veneer, roughed in gas BBQ line, 1.5 car EV ready garage. An accommodating 16 x 16 rear deck free of rear homes assures privacy and tranquility morning or night. Priced to sell! (id:60365)
N1 - 444 Stone Church Road W
Hamilton, Ontario
Welcome to this beautifully maintained end-unit townhome in one of Hamilton's most desirable West Mountain communities. Designed with a unique split-level layout, this home offers the perfect balance of openness and separation across its bright, spacious levels. The welcoming foyer leads up to an eat-in kitchen and dining area with updated cabinetry and direct access to the fenced, low-maintenance yard - perfect for morning coffee or weekend BBQs. Just above, the living room features large windows that fill the space with natural light. The upper levels include a primary bedroom retreat complete with an updated 4-piece bathroom, followed by two additional bedrooms on their own level, offering privacy and flexibility for family, guests, or a home office. The double-deep driveway and garage provide parking for three vehicles. The unfinished basement includes laundry facilities and plenty of storage space. Recent updates include attic and basement insulation (2023), new windows and doors (2025), and a furnace replaced 4 years ago. Located close to parks, shopping, schools, and highway access - this home combines comfort, convenience, and value in a sought-after West Mountain neighbourhood. (id:60365)

