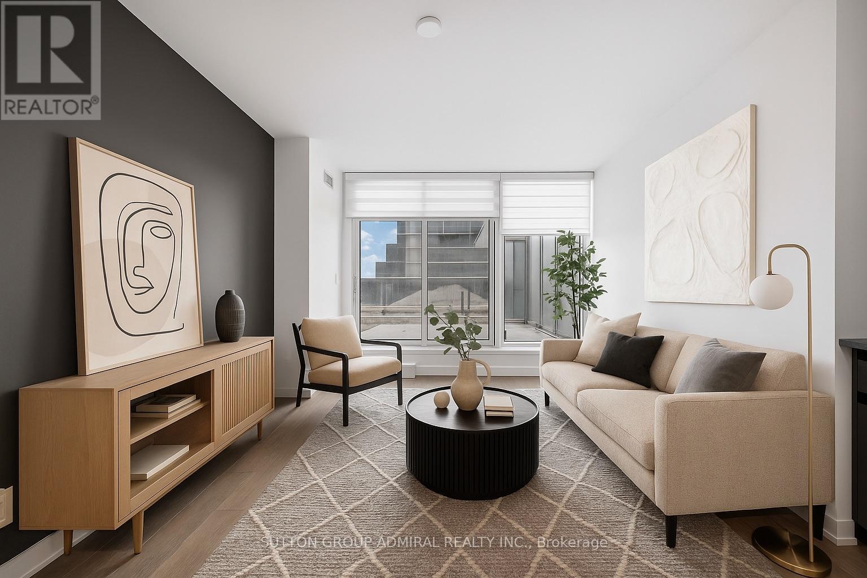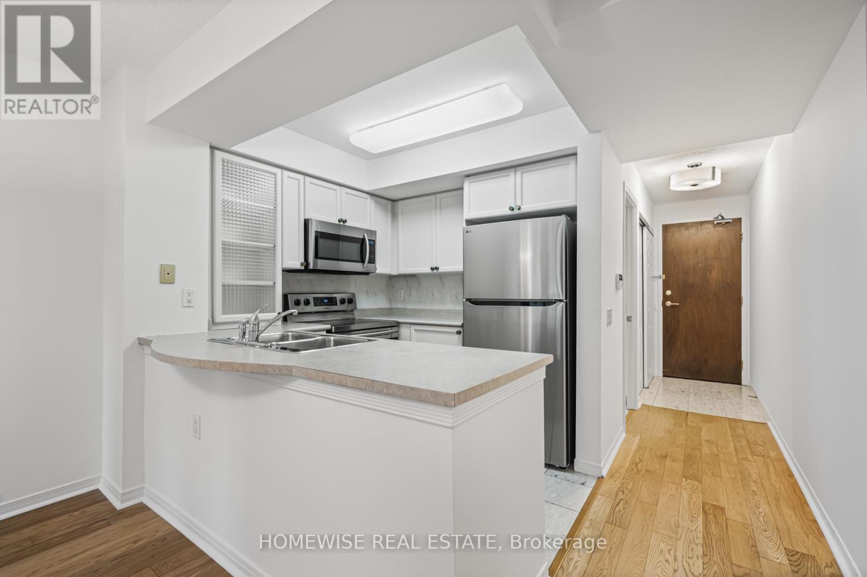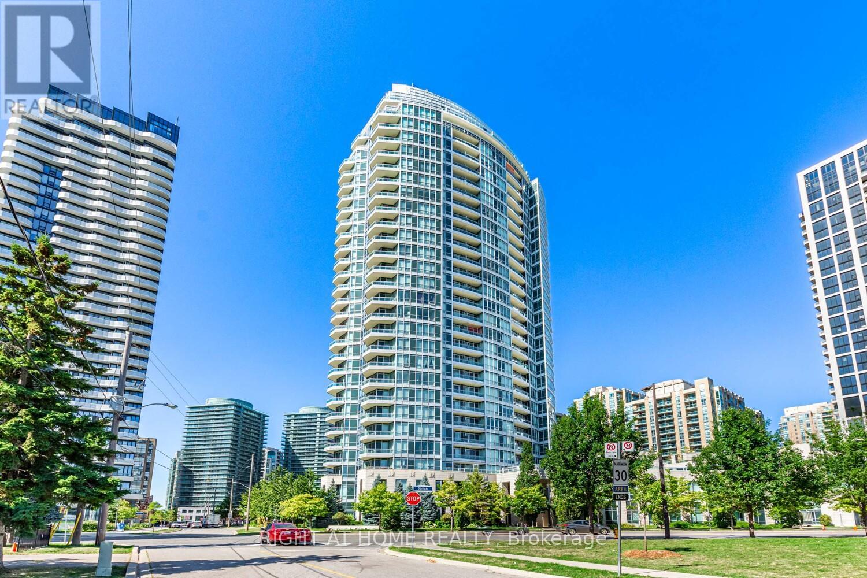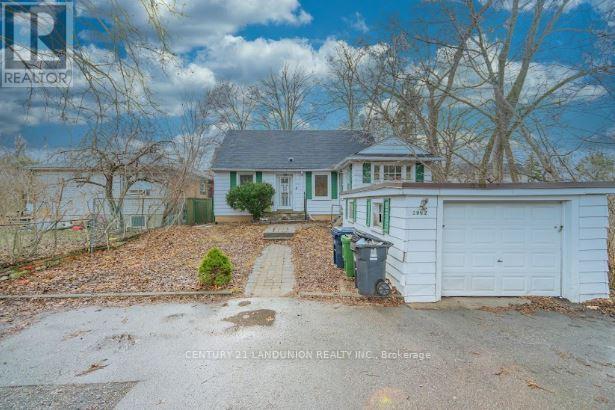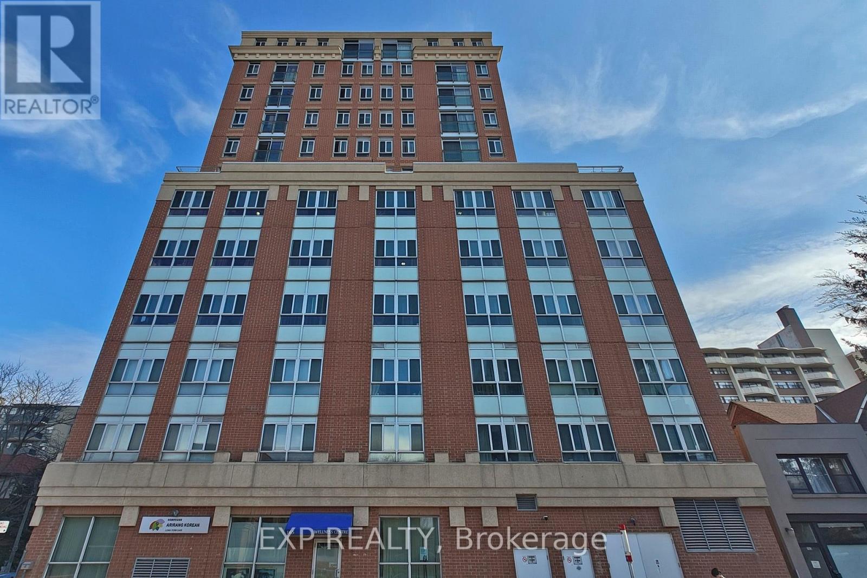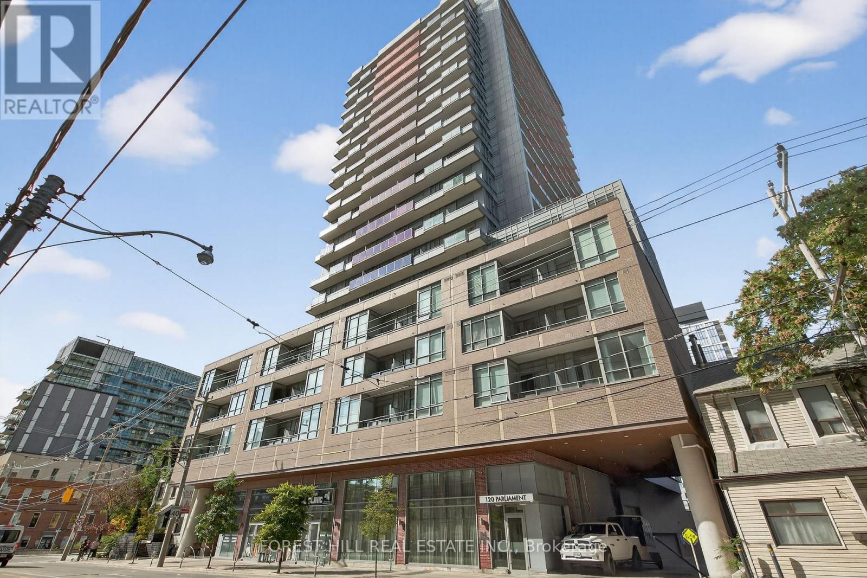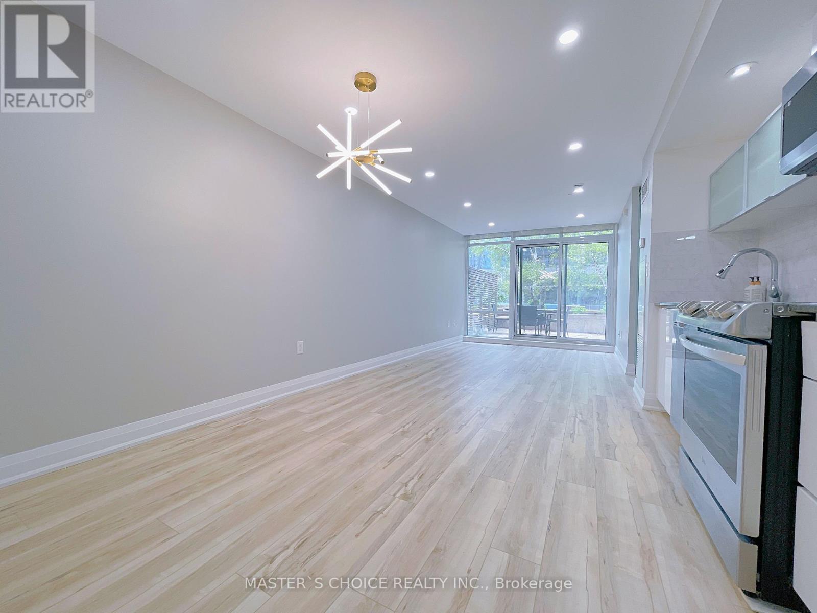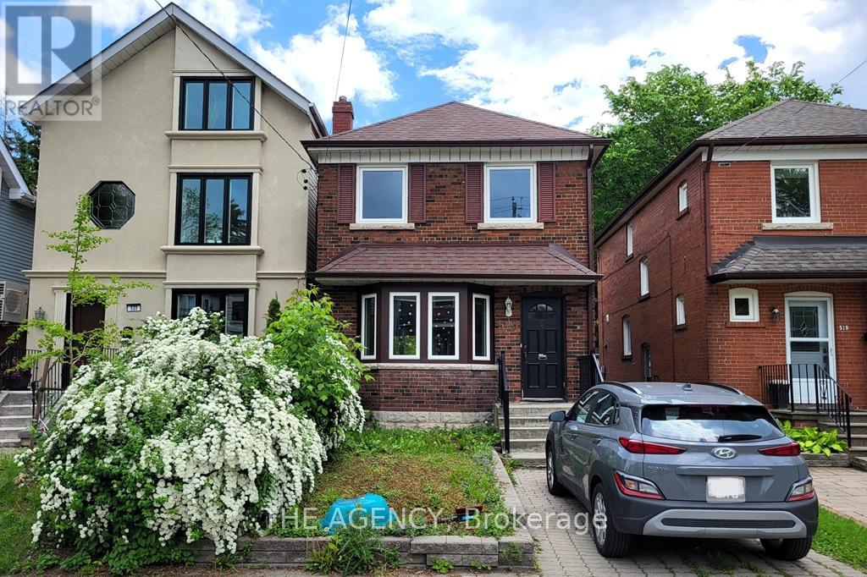2110 - 185 Roehampton Avenue
Toronto, Ontario
Spectacular 2-Bedroom Suite With Panoramic Views & An Ultra-Rare 513 Sqft Wraparound Terrace!Sun-Drenched Corner Unit Featuring Floor-To-Ceiling Windows, 9Ft Smooth Ceilings & An Expansive Open-Concept Layout Flooded With Natural Light. Showcasing A Sleek European Designer Kitchen with Quartz Countertops & Premium Built-In Appliances. Enjoy A Prime Location Just Steps To The Subway, Public Transit, Top-Rated Schools, Trendy Restaurants, Shops & World-Class Entertainment. Luxury Living At Its Finest! (id:60365)
3004 - 955 Bay Street
Toronto, Ontario
Gorgeous North West Views From The 30th Floor, Enter This Newly Constructed Sun-Soaked 2 Bedroom, 2 Bathroom Corner Suite With Huge Balcony. Be The First To Enjoy The Luxurious Britt Residences Along With Endless High-End Amenities, Including 24Hr Concierge, 2-Storey Lobby, Fitness Centre, Lounge, Party Room, Outdoor Pool & Terrace, Spa And Media Room. Available Immediately, 1 Parking Included (id:60365)
1205 - 25 Oxley Street
Toronto, Ontario
Elevate Your Lifestyle in this Stunning, FULLY FURNISHED, Corner Loft! This exceptional unit is filled with natural light with impressive 10-foot floor-to-ceiling windows. Spanning nearly 900 sqft of open-concept living, this unique 1+ "actual den" with two full baths is perfect for the professional who wants convenience, luxury and comfort. The kitchen is a chefs delight, featuring a custom reclaimed wood island that flows seamlessly onto an oversized balcony, complete with a BBQ and gas line - ideal for entertaining! The spacious primary suite offers a private ensuite bathroom and a walk-in closet for all your storage needs. With its charming exposed brick, the large den makes a perfect home office, doubling as a cozy guest room with a daybed that transforms into a king bed for your visitors. Located in the vibrant heart of the entertainment district, you'll be just a short stroll from iconic landmarks like the CN Tower, Rogers Center, and More. Parking included. (id:60365)
316 - 120 Varna Drive
Toronto, Ontario
Functional layout (no internal bedrooms here!) with a HUGE South-facing terrace, this unit is perfect for enjoying quiet evenings. Its prime location offers unmatched convenience, being just steps away from TTC, major stores, and Yorkdale Mall, while also providing easy access to Highway 401 for effortless commuting. Ideal for those seeking a blend of comfort and city accessibility, this apartment is not just a place to live, but a lifestyle choice (id:60365)
601 - 388 Bloor Street E
Toronto, Ontario
Welcome to Rosedale Ravine Residences at Bloor & Sherbourne. This spacious one-bedroom suite has never been rented before and comes complete with brand-new appliances, a walk-in closet, and a private locker for extra storage.The rent is all-inclusive utilities are covered making this an unbeatable value in a prime downtown location. Enjoy a boutique-style building with 24-hour concierge, fitness facilities, sauna, guest suites, party room, and visitor parking. Convenience is at your doorstep with Sherbourne Subway Station just a short walk away, and easy access to Yorkville, the Danforth, grocery stores, cafes, and dining. Outdoor lovers will appreciate direct access to scenic trails that connect to the Don Valley. Move in and enjoy comfortable, stylish living in one of Torontos most connected neighborhoods. (id:60365)
815 - 18 Holmes Avenue
Toronto, Ontario
Welcome to Mona Lisa Building at 18 Holmes Ave, move-in ready condo in a prime location!This 1+1 bedroom, 1-washroom suite offers the perfect blend of comfort and functionality. The spacious den can easily be used as a second bedroom, home office, or guest room.Boasting a sleek open-concept layout with floor-to-ceiling windows, this condo features a contemporary kitchen, stainless steel appliances, and ample natural light throughout. Enjoy access to top-tier building amenities, all just steps from shopping, transit, dining, and entertainment.Whether you're a first-time buyer, investor, or downsizer, this suite is a fantastic opportunity in the heart of North York (id:60365)
2982 Bayview Avenue
Toronto, Ontario
Great Location In Willowdale East And Beside Empress Park, 3 Bedrooms +1 Bedroom In The Basement With Separate Kitchen And Washroom. Short Walk To Sheppard E Subway, Earl Haig PS District, Good For Living And/Or Have A Professional Business. (id:60365)
Ph6 - 15 Maplewood Avenue
Toronto, Ontario
Welcome to Marvelous Maplewood! Unit is 600-699sf.This stunning 1-bedroom + den penthouse offers a beautifully designed living space bathed in natural light, thanks to expansive windows and a charming juliette balcony. The versatile den is perfect for a home office, offering inspiring views to elevate your work-from-home experience. This unit includes the added convenience of one underground parking spot, ensuring secure and easy access. Nestled in the sought-after Humewood-Cedarvale neighborhood, this well-maintained building sits on a peaceful, tree-lined street steps from Bathurst and St. Clair. Enjoy the tranquility of a serene setting and the convenience of shopping, dining, transit, vibrant cafes, and lush parks with trails. Experience comfort, charm, and connectivity at Marvelous Maplewood! (id:60365)
1211 - 120 Parliament Street
Toronto, Ontario
** Beautiful South Facing Unobstructed Lake Views & Toronto Skyline Views 2 Bedroom Upgraded Unit At An Amazing Price** *Enjoy The Beautiful Lake Views To Glittering Lights Of The City Skyline In The Night* **A Rare Find In Downtown Toronto With Such Views** Lots Of Natural Light In The Unit With 9 FT Ceilings, Laminate Flooring Throughout, Modern Finishes In Neutral Colours, Floor To Ceiling Windows In Master, Enclosed 2nd Bedroom W/ Glass Doors, And Oversized Balcony. Walking Distance To George Brown College, St. Lawrence Market, Distillery, Financial District & Much More!*** A Must See*** (id:60365)
220 - 4k Spadina Avenue
Toronto, Ontario
Renovated and Fabulous 2 Bedroom, &2 Washroom Unit with Parking And Locker In Cityplace Located In The Heart Of Downtown. Open Concept Layout. Unobstructed View Of The Courtyard Can Be Enjoyed From Terrace. Walking Distance To The Ttc, Roger's Centre, Cn Tower, Sobeys Supermarket. Indoor Pool, Gym, And Much More. (id:60365)
1212 - 608 Richmond Street
Toronto, Ontario
"The Harlowe!" A Boutique Condo-Loft By Lamb Development In Trendy Fashion & Entertainment District. Excellent One Bedroom + Den Suite For Approx. 655 Sq.Ft. plus full length open balcony on high floor with unobstructed city view! Hardwood Floor Throughout, 9' Exposed Concrete Ceiling, Stainless Steel Kitchen Appliances Including Gas Cooktop, Oven, Fridge, Dishwasher, Microwave; Stacked Washer & Dryer. Quartz Counter Top. Under-Mounted Sink, Tiled Backsplash. Spa like bathroom with shower stall. Gas hookup on balcony for BBQ. Steps To Shops, Restaurants, 24 Hours Streetcar At The Door! Ideal place for King West living! (id:60365)
523 Soudan Avenue
Toronto, Ontario
Welcome to 523 Soudan Ave! This solid-brick, fully detached house is nestled on a south-facing, 145 ft deep lot in Davisville Village, one of Toronto's most prestigious neighborhoods! ***Maurice Cody public school catchment! *** The main floor has a perfectly functional layout with a generous living room and a sun-drenched dining room, both with large bay windows and beautiful views of the lush surrounding. The kitchen is fully updated with stainless steel appliances including a gas stove, quartz countertops, and a walkout to the large back patio which makes it perfect for dining alfresco and having quality time during the warmer seasons! The upper floor has three spacious bedrooms with the primary having south-view and overlooking the backyard/garden . The fully finished basement comes with a sizeable rec room, a 2-pc bathroom combined with laundry room, and lots of storage space. The house is equipped with updated windows and a high-efficiency water-heater, with pot-lights throughout. Enjoy the serene garden! Park your vehicle on the front parking pad and use the garage for storage. Steps to Bayview & Mt. Pleasant shops and metro. Only minutes to everything at Yonge & Eglinton and a short drive to DVP! Tenants are responsible for snow/ice removal, cutting grass, and collecting leaves. (id:60365)




