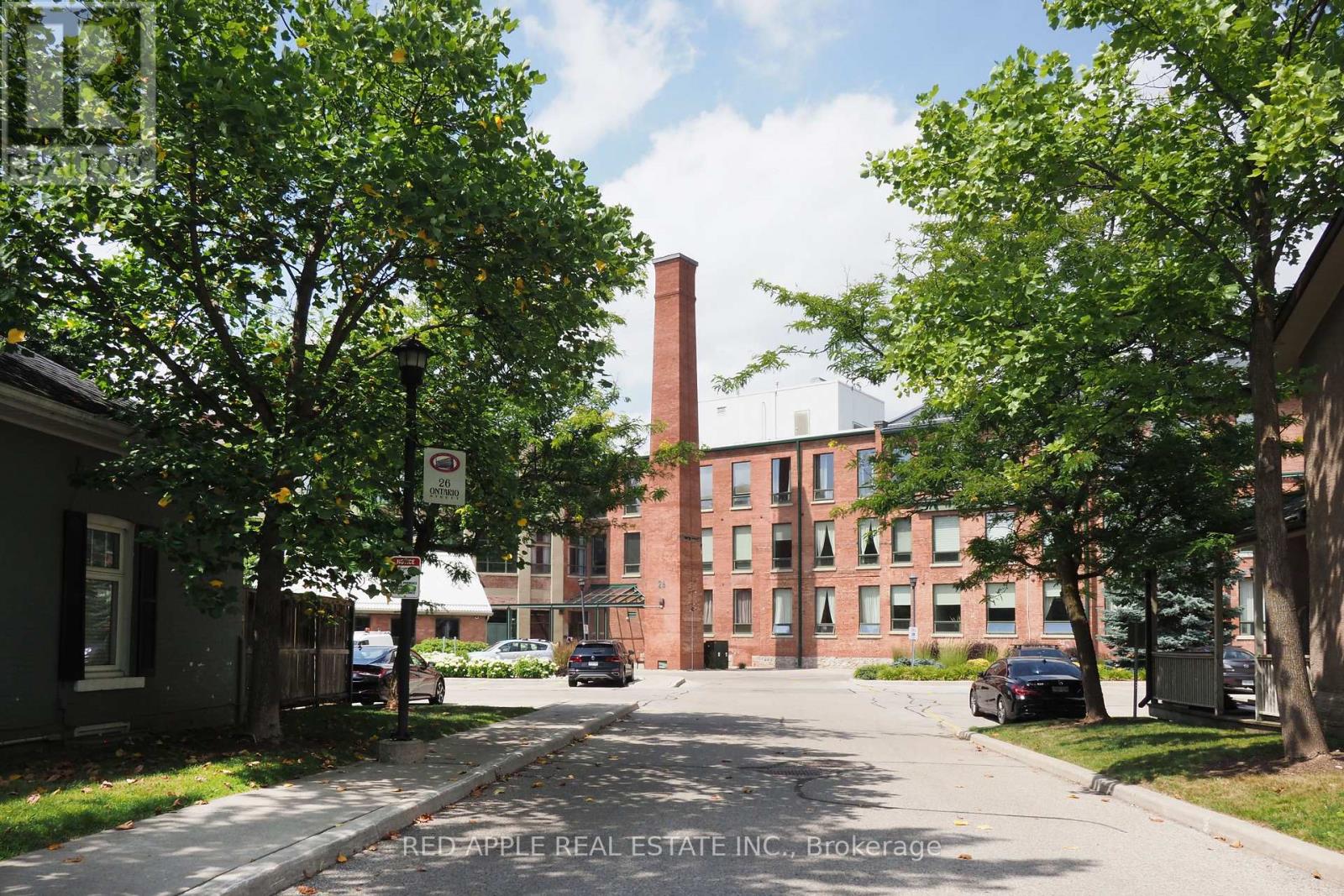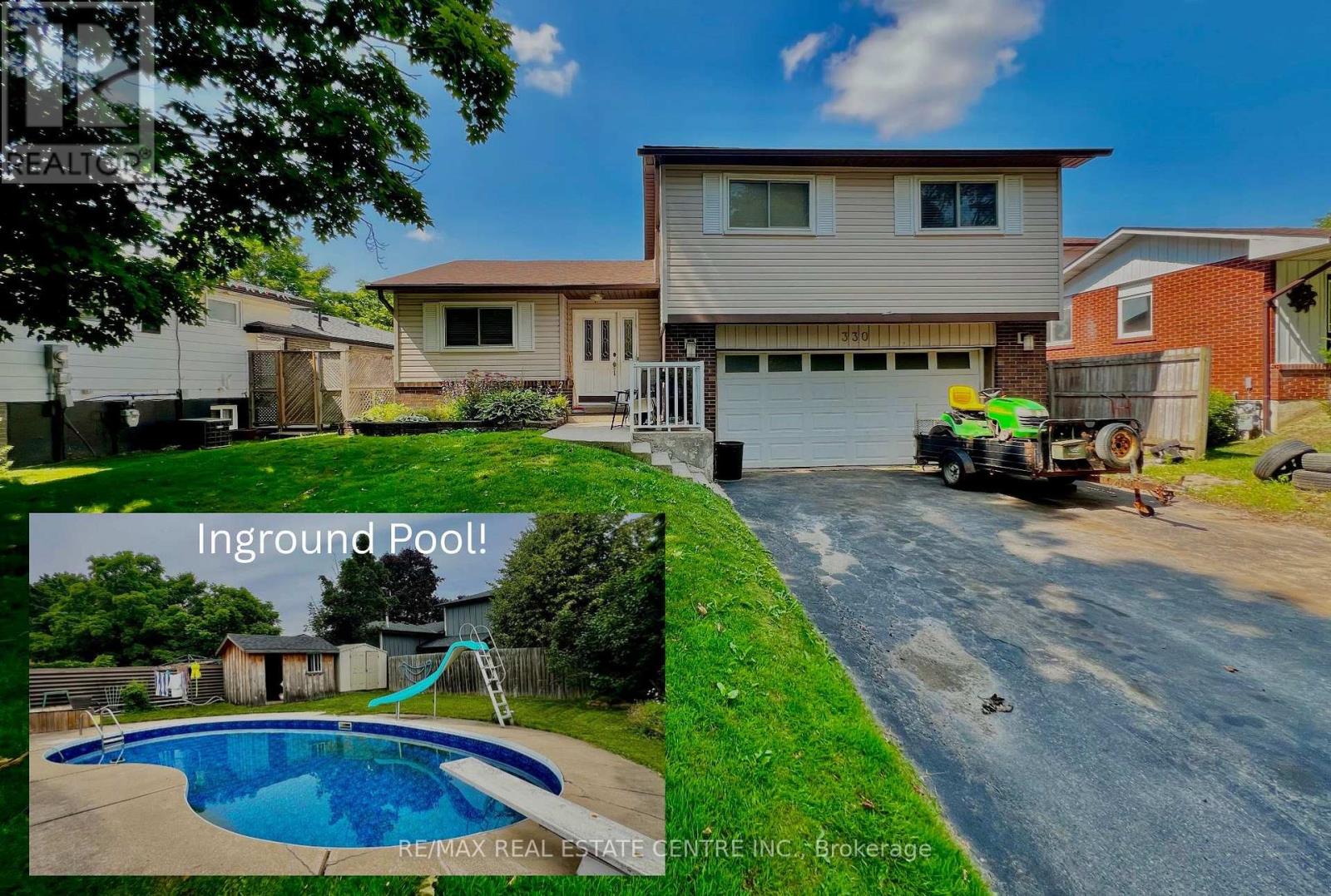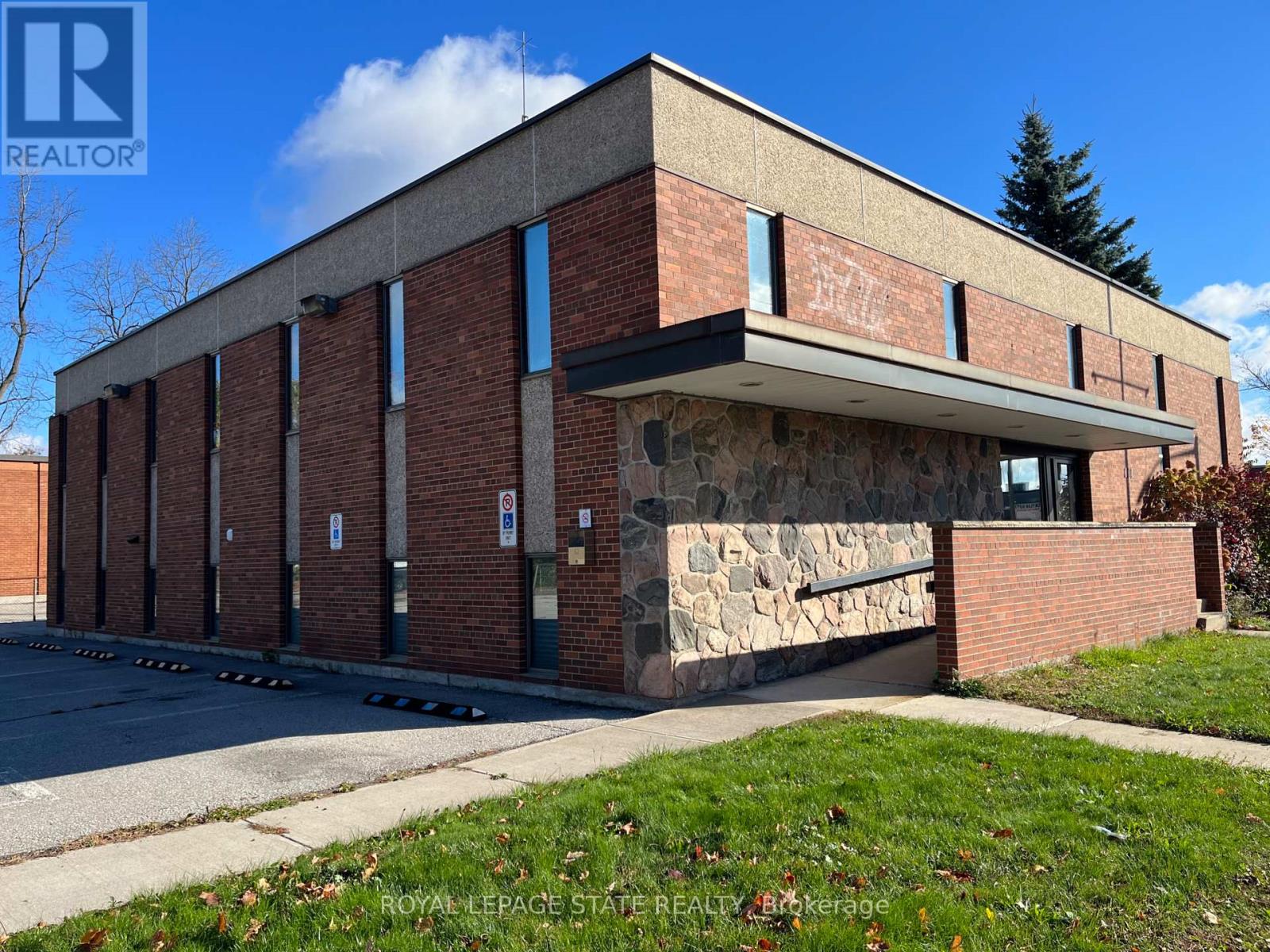53 York Road
Toronto, Ontario
Located in the prestigious **Bridle Path **neighbourhood, this custom-built masterpiece exudes timeless elegance and L-U-X-U-R-Y offering over 6,500+ sqft of exquisitely finished living space across three levels. The impressive stone and pre-cast exterior deliver timeless curb appeal and architectural presence. Inside, soaring ceilings, Brazilian walnut floors, and superior millwork set the tone for refined living.The grand two-storey center hall is bathed in natural light from a dramatic skylight, seamlessly connecting the elegant principal rooms ideal for both intimate family moments and grand-scale entertaining. A main floor panelled library, open concept kitchen/family/breakfast area offers an effortless flow with amazing garden views from the breakfast area and family room a perfect setting for relaxed family living and entertaining.Upstairs, a magnificent primary retreat awaits, featuring a cozy fireplace-lit sitting area, dual walk-in closets, a spa-inspired 6-piece ensuite, and a private sun-soaked balcony overlooking the beautifully landscaped garden perfect place to unwind with morning coffee or an evening glass of wine while enjoying serene views. All bedrooms feature private ensuites and walk-in closet.The expansive above-ground lower level includes a massive recreation area, second kitchen, wine cellar, cedar closet, and a guest/nanny suite with a walk-out to lush, professionally landscaped South gardens.Close to renowned private schools (Crescent, TFS, Havergal, and Bayview Glen all nearby), shops, parks, Granite Club, subway & highways.Truly one-of-a-kind. Luxurious, elegant, and meticulously maintained. Turnkey perfection in every detail. (id:60365)
4603 - 10 York Street
Toronto, Ontario
*View Video Tour!* Step into the sky at TEN YORK, Suite 4603 - a stunning 2 bedroom, 2 full bath residence offering front-row views of downtown Toronto's iconic skyline. This preferred corner suite features an 830 sq ft interior + balcony in a smartly designed split-bedroom layout that balances privacy with open flow. Framed by floor-to-ceiling glass, the suite is filled with natural light and sweeping city panoramas. Inside, every detail is refined and purposeful. Finishes are clean, modern, and quietly luxurious in a timeless neutral palette. Smart home technology and keyless entry add ease and security to daily living. Practical touches include a proper-sized open-concept living/dining area, a sleek European-style kitchen, and a primary bedroom with walk-in closet and 4-piece ensuite. Freshly painted in a soft Benjamin Moore neutral, and impeccably maintained - this suite shows like a model home. Outside, sleek architectural lines reflect the standard set by Tridel, one of Canada's most awarded builders known for their quality workmanship and five-star amenities. From the elegant lobby to the Shore Club amenities, every detail at TEN YORK speaks to sophistication and elevated design. Need to clear your mind? Take a swim with a view of the CN Tower. Want to host friends? Theres a stylish party space for that. Ready for a serious workout? Choose between the sprawling gym, spin studio, or yoga room. Guests staying over? There's ample visitors parking underground. And the location? You're at the centre of it all with Scotiabank Arena, Harbourfront, Union Station, Rogers Centre, and the Financial and Entertainment Districts just moments away. Grocery shopping is easy at Longo's across the street, while the city's best dining, shopping, and cultural spots all within reach. That's not all - parking & locker are included and with seven high-speed elevators serving this level, you're never waiting long to reach the comfort of your suite. (id:60365)
4610 - 15 Fort York Boulevard
Toronto, Ontario
Breathtaking Views from Every Angle! Welcome to this stunning corner unit offering rare, unobstructed views in all directions! Enjoy spectacular south-facing views of Lake Ontario, Centre Island, the marina, and island airport, glowing western sunsets, and romantic northeast skyline views of the CN Tower and Rogers Centre all from floor-to-ceiling windows that fill the space with light. Newly Upgraded Features: Elegant hardwood flooring in the living room and both bedrooms upgraded marble shower wall in the bathroom Marble flooring in the den for a sleek finish Resort-Style Amenities:27th floor Sky Lounge with chefs kitchen, dining area, outdoor patio & BBQ Indoor pool, whirlpool, spa, and fitness center Games room, theatre, card room, guest suites, and more Unbeatable Location: Steps to Fox and Fiddle, Tim Hortons, Starbucks, Sobeys, waterfront trails, and some of Toronto's top restaurants and nightlife spots. Start and end your day with incredible views and top-tier comfort this is city living at its finest! (id:60365)
716 - 2343 Khalsa Gate
Oakville, Ontario
Welcome to NUVO Condos! Modern 2 Bed, 2 Bath Suite in the Heart of Oakville! Experience contemporary living in this bright, spacious unit featuring smart home technology, including keyless entry, dual Ecobee Smart Thermostats (Alexa, Apple, Google compatible), and pre-wired cable/internet throughout. The High Speed Rogers Internet & Heat are included in Maintenance Fee!! The open-concept layout offers a functional and inviting living space ideal for both relaxing and entertaining. The upgraded kitchen is equipped with granite countertops, premium stainless steel appliances, and a custom island; perfect for hosting. The primary bedroom includes a private ensuite, while the second bedroom and full bath offer flexibility for guests, family, or a home office.Enjoy access to NUVOs top-tier amenities: rooftop lounge and pool, putting green, games/media room, community gardens, fitness centre with Peloton bikes, basketball court, pet/car wash station, and more.Conveniently located minutes from QEW, 407, Bronte GO Station, and Sheridan College. Includes one parking spot and one locker.Dont miss this opportunity to live in one of Oakvilles most connected and forward-thinking communities! (id:60365)
2586 Foxmeadow Road N
Peterborough East, Ontario
Welcome home to this convenient one bedroom suite in East Peterborough, where convenience and comfort meet. This fully furnished one bedroom unit features a fully furnished bedroom with its private 3pc ensuite bathroom. Whether located steps to the picturesque Beavermead park, the many local restaurants and grocery stores, the TTC bus routes and the Yonge-University subway line, with quick access to DVP/401, this location has it all without breaking the bank. Including one parking spot, with access to bedroom suite from a separate entrance, you can combine safety and privacy all in a fabulously located and newly renovated place to call home. Ideal for students or single professionals. Why wait ? (id:60365)
121 - 26 Ontario Street
Guelph, Ontario
Welcome To The Historic Mill Lofts, This Unique And Trendy Loft Has Everything For Your First Time Home Buyer Or Investor. Located In An Ideal Part Of Guelph, You Are Close To The University, Shopping, Bars And Restaurants. Also A Short Walk To The Go Train For Commuters. The Large 9 Foot Windows Brings In Plenty Of Natural Light To This Spacious Condo. The Original Hardwood Floors Shows Off The Character Of The Building. (id:60365)
Upper - 37 Kingslea Drive
Hamilton, Ontario
Bright & Spacious Upper Level for Lease | 3 Bed, 1 Bath | Prime Hamilton Mountain Location. Welcome to 37 Kingslea Drive a beautifully maintained 3-bedroom, 1-bathroom upper-level unit in a charming bungalow nestled in the highly desirable Sunninghill neighbourhood on the Hamilton Mountain.This inviting home boasts an open-concept living and dining area with large windows, flooding the space with natural light. Enjoy a modern kitchen with ample cabinetry, sleek countertops, and full-size appliances. The three well-proportioned bedrooms are perfect for a small family, young professionals, or downsizers looking for comfort and convenience. The updated 4-piece bath adds a touch of elegance to your daily routine. Highlights include exclusive use of front yard. Shared laundry with lower-level tenant, carpet-free home with warm toned hardwood flooring. Driveway parking for 2 vehicles. Area Influences: Located in a quiet, family-friendly pocket just minutes from the Hospital & Mohawk College, Limeridge Mall, local shopping, and restaurants, Public transit, nearby parks, walking trails, and top-rated schools/ Dont miss your chance to live in this sought-after Hamilton Mountain location a perfect balance of suburban tranquility and city convenience. Images have been virtually staged to help visualize the potential of the space. (id:60365)
102 Milton Seiler Crescent
Minto, Ontario
Beautifully updated 3 bedroom, 2 full bath home on a quiet crescent that stands above the rest! Welcome to this well-designed, open concept gem that perfectly blends comfort, style, and functionality. This home has been meticulously maintained and thoughtfully upgraded throughout with many custom features! Key features: Bright and spacious layout freshly painted and with new flooring and lighting throughout. Custom kitchen featuring an oversized island which is perfect for gatherings, granite countertops, stainless steel appliances, pantry and a wine fridge. The spacious open concept living room has a walk out to an upgraded sizable deck to extend your living space further. Large primary bedroom with walk-through closet including built-in dressers and ensuite 4 piece bath, including main floor laundry. Second good sized bedroom with oversized windows that lets the sun shine. Third bedroom on the lower level is beautifully finished with a walk-in closet - perfect for family, guests, home office, or as you design. Massive finished basement with soaring ceilings and a gorgeous floor-to-ceiling stone fireplace and lush carpeting is ideal for cozy nights in or fun game nights. Single car garage with an extra-tall 8 foot-door, interior access to the home, and a side door to the yard. Fully fenced backyard backing onto peaceful parkland that will not be developed. Elevated deck off the living room, perfect for entertaining. Lower-level grass play area, firepit, and a charming storage shed. Nestled on a quaint, child safe crescent with friendly neighbours. Walking distance to schools, parks, and more. This home is move in ready and offers everything you need for modern family living in a serene, community-focused setting. Don't miss out - schedule your private showing today! (id:60365)
35 - 1085 Harrogate Drive
Hamilton, Ontario
Welcome to this stunning 2-bedroom, 4-bathroom townhome in the highly desirable "Meadowcreek Village" in Ancaster. This home offers great living turnkey living space ideal for professionals, young families, or downsizing. The main level features an open-concept living and dining area perfect for entertaining. A convenient powder room is also located on the main floor. Upstairs, you'll find two oversized bedrooms, each with walk-in closets and private ensuite bathrooms, offering comfort and privacy. The finished basement adds even more space with a third bedroom, a full bathroom, a cozy additional living area with ample storage. The detached garage provides parking for one vehicle plus storage, with an extra parking spot in front. Located just minutes from highway access, public transit, top-rated schools, shops (i.e. Costco), and restaurants, this move-in-ready home offers low-maintenance, high-quality condo living in one of Ancaster's best communities. Upgrades done within the last 3 years: New Dishwasher, New Fridge, entire house painting, and carpeting (id:60365)
330 Simon Street
Shelburne, Ontario
Welcome to our Pool! This 3 bedroom 2 bath sidesplit at 330 Simon Street Shelburne is nicely located in a mature part of town, just steps away from local schools and parks. Perfect for the entertainers with a walkout from the dining room to the patio and ice blue18 x 38 kidney shaped inground pool. Featuring an eat-in kitchen and 3 generous sized bedrooms with a semi-ensuite with floor to ceiling glass shower off the Primary Bedroom. Expansive living room with enough space for the whole family for movie nights. Lower level features a plus size rec room with gas fireplace perfect for man-cave or extra kid space. Complete with 2 car garage and parking for up to 4 cars in the driveway. (id:60365)
93 Barnesdale Boulevard
Hamilton, Ontario
LEGAL non-conforming triplex situated on a quiet boulevard in the Hamilton downtown core. This massive value add opportunity features 3814 (5000 sq ft including basement) square feet ready for stabilization. Unit mix includes main floor- 2bed, 1bath $2152.50 + hydro, second floor 2bed, 1 bath $1063 + hydro, third floor/loft 1bed, 1bath $1048 + hydro. All on month to month leases. Square footage is spread out effectively creating large units with upside on renovations and reconfiguring the space. Loft unit was renovated in last few years. The opportunity continues with an unspoiled 1242 sq ft basement w/ walk-up & high ceilings optimal for creating storage lockers and possible coin op laundry setup for the building. Zoned the coveted R1A you'll also find ease in a large detached garage (306 sq ft) perfect for a 4th legal unit. Lastly, the parcel includes a semi-detached 1 bay garage on opposite side (ideal for storage-176 sq ft). Endless upside with this massive asset including ample parking & a reconstructed roof (including sheathing) in 2015. Potential stabilized rent of almost $8000 across 4 units. Second floor unit is VACANT! Allowing for market rent (id:60365)
111 Broad Street E
Haldimand, Ontario
Former municipal building. New flat roof 2025. Building offers main reception area, includes safe, open staircase, terrazzo flooring, brick and field stone feature walls. Upper level has 5 offices, board room, event room, waiting area and storage. Lower level has 5 offices, board room/mixed use space and several storage spaces. 5 washrooms and parking for 10 cars, wheelchair accessible with automatic doors, and elevator/lift system. Natural gas forced air heat and central air. Zoned Commercial Downtown. Square footage of 7,293 reflects total of upper, main and lower floors. Fire protection is Fire Extinguishers located throughout the building. Property has been severed. Sketch attached. 10 parking spaces against building and behind remain with the building. Legal description may change. Property taxes TBD (id:60365)













