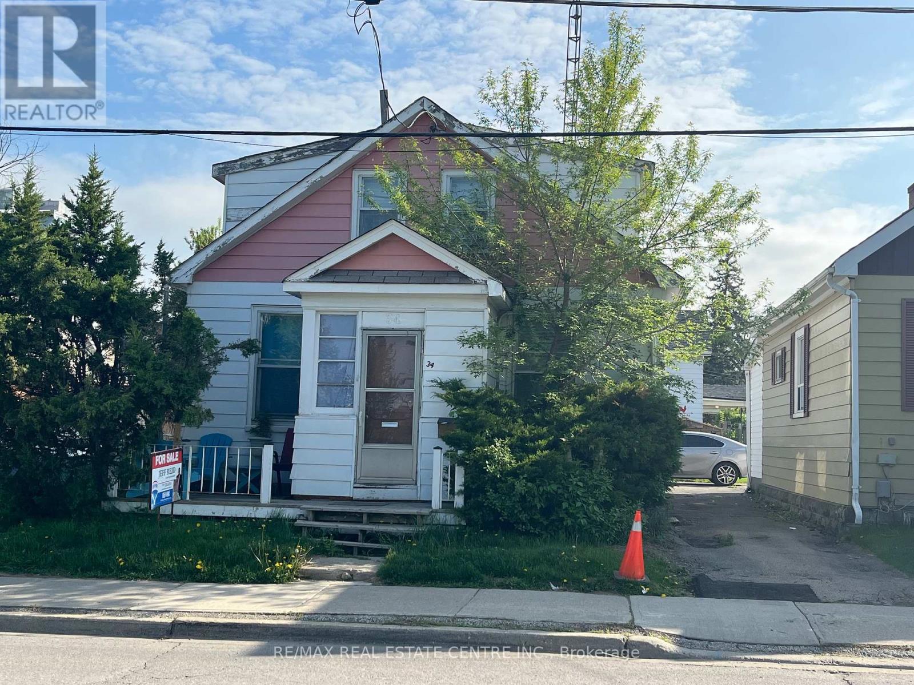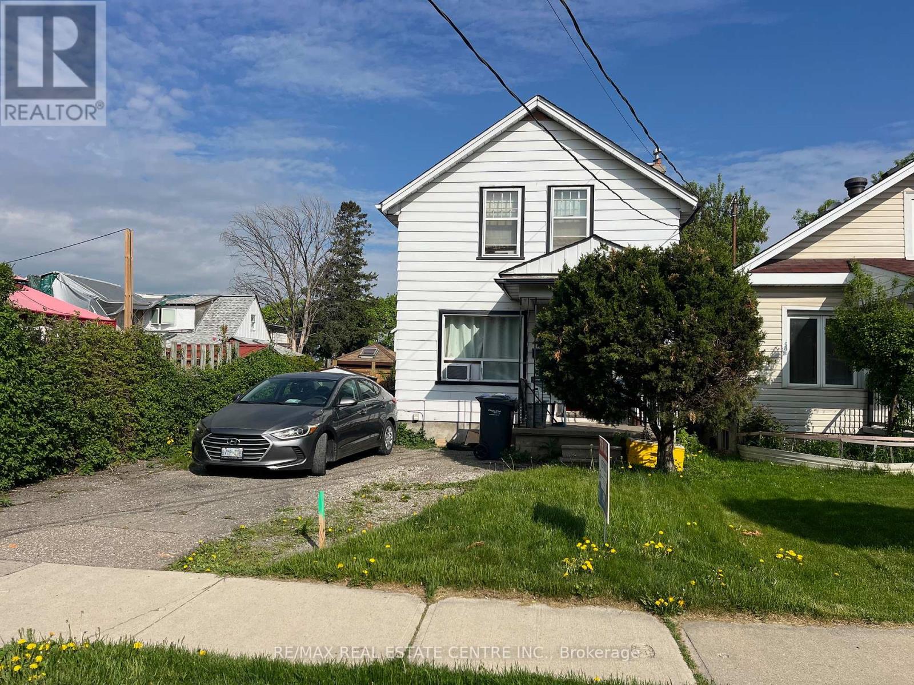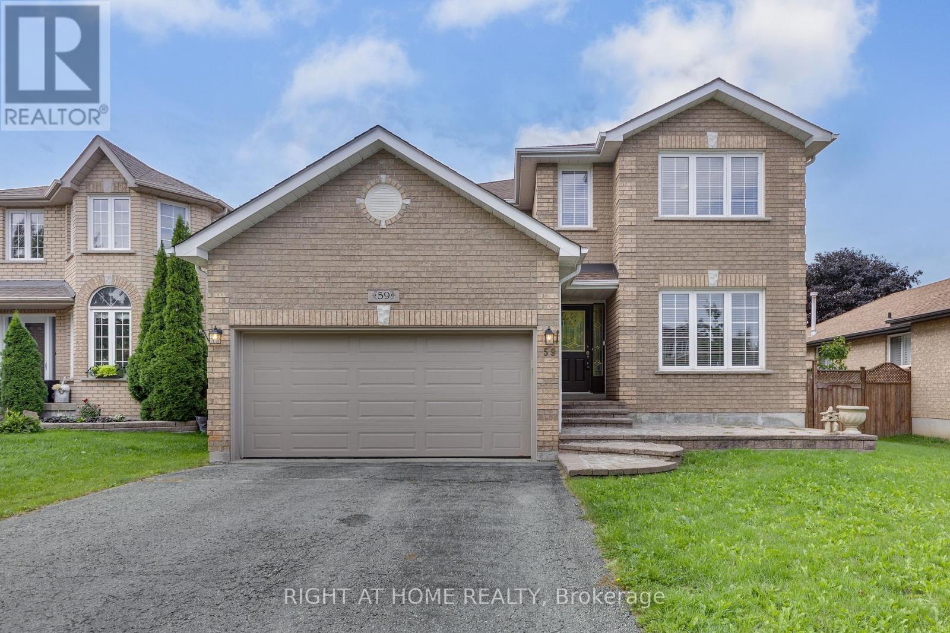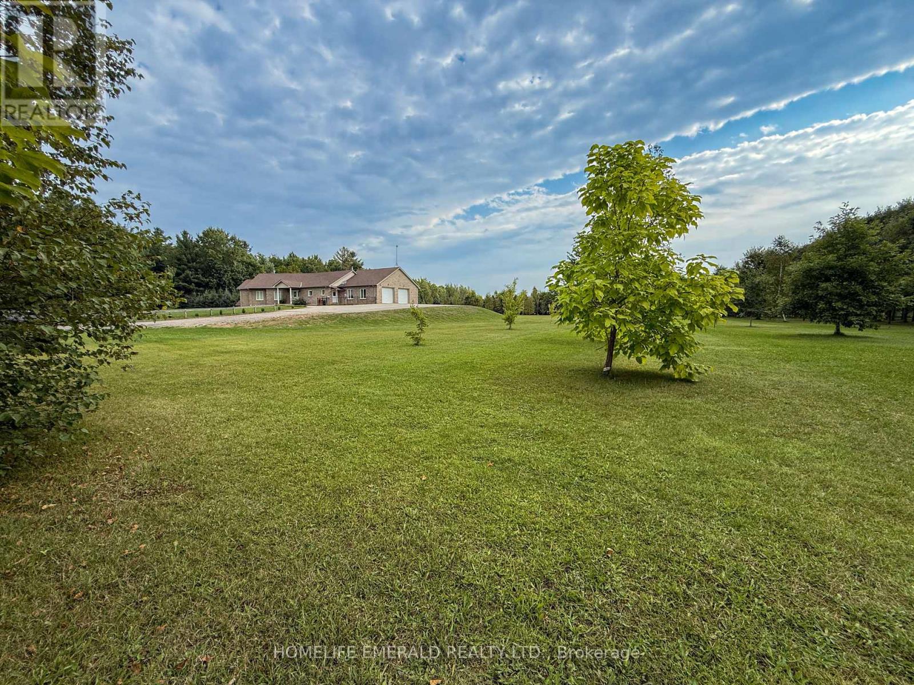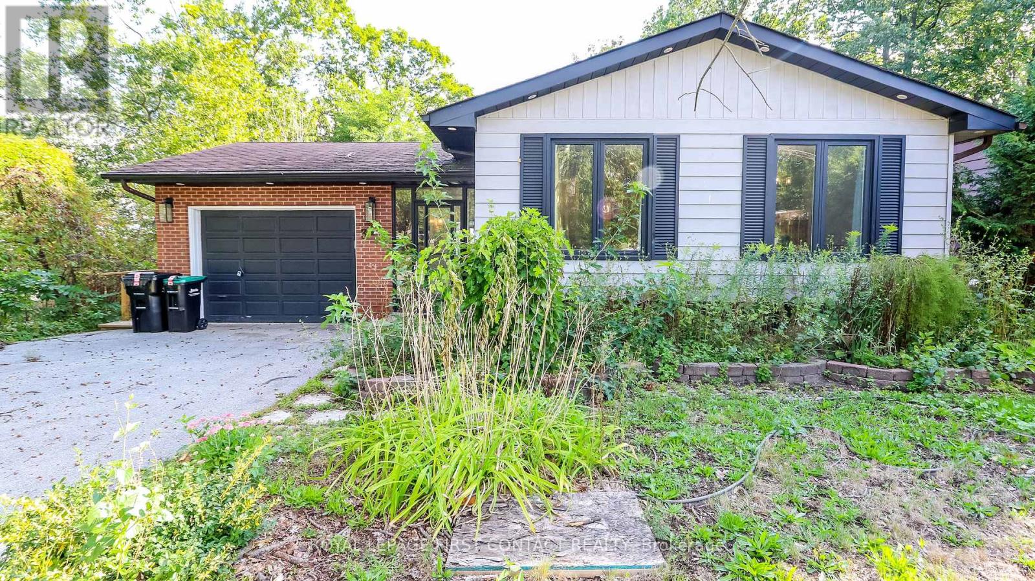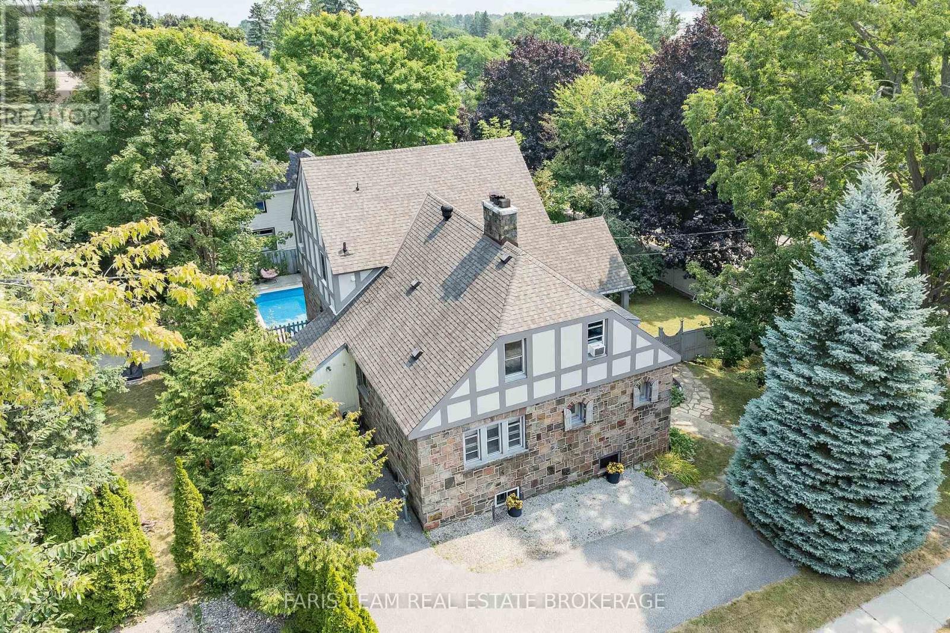34 Trueman Street
Brampton, Ontario
Location ! Location ! Location ! Its Now or Never , Great opportunity to Buy Three Houses together 4 Eastern Ave , 34 Trueman St and 36 Trueman St Brampton directly across from the Peel Memorial Hospital Brampton. All three Properties are rented needs 24 hours notice for showing.how to write Three more properties available for sale 4 Eastern Avenue(W12334901), 6 Eastern Avenue(W12400737) & 36 Trueman St(W12334906). (id:60365)
4 Eastern Avenue
Brampton, Ontario
Location ! Location ! Location ! Its Now or Never , Great opportunity to Buy Three Houses together 4 Eastern Ave , 34 Trueman St and 36 Trueman St Brampton directly across from the Peel Memorial Hospital Brampton. All three Properties are rented needs 24 hours notice for showing.how to write Three more properties available for sale 6 Eastern Avenue(W12400737) 34 Trueman St(W12334908) & 36 Trueman St(W12334906). (id:60365)
22 Glengrove Court
Brampton, Ontario
Welcome home to 22 Glengrove Court, an immaculate 4-bedroom, 3-washroom semi-detached gem nestled on a quiet, family-friendly cul-de-sac. This beautifully updated home offers the perfect blend of comfort, space, and convenience- ideal for families looking for a move-in-ready property in a fantastic location. The main level features updated laminate flooring and a sun-filled, open-concept living and dining area perfect for entertaining or everyday living. The renovated kitchen boasts a functional eat-in space, ideal for casual family meals, and a convenient main floor powder room completes this level. There's also a side entrance to the yard with potential for an easy separate basement access, offering great flexibility and future possibilities. Upstairs, you'll find four spacious bedrooms, all with laminate flooring throughout, and a full 4-piece bathroom featuring a skylight that fills the space with natural light. Each bedroom offers generous closet space and room to grow. The fully finished basement adds even more living space, featuring an open-concept recreation room with laminate floors and a cozy corner gas fireplace. A 3-piece bathroom with a stand-up shower and a large laundry/utility room make this level both functional and versatile. Step outside to your private backyard oasis, surrounded by lush green trees. Enjoy a relaxing patio & deck area, perfect for BBQs (direct gas hook up) and summer evenings, along with a heated above-ground pool for endless family fun Includes Gazebo. Backyard Shed/Workshop with power! The long driveway offers parking for up to four cars, no sidewalk to shovel! Located close to top-rated schools, parks, Greenbriar Recreation Centre, Chinguacousy Park, shopping at Bramalea City Centre, hospitals, public transit, and major highways, this home truly has it all. Don't miss the chance to own this incredible property in a highly sought-after neighbourhood! (Roof Re-shingled 2024, Windows- 2019 & New Electrical Panel With ESA 2025). (id:60365)
2536 Bracken Drive
Oakville, Ontario
Come see this gorgeous upgraded 4+1 bedroom detached home located in the Westmount community of Oakville, with more than 2500 sf of total living space. Featuring a welcoming front porch, 9-foot ceilings, an elegant upgraded staircase, and abundant natural light, this home is designed with family living in mind. The renovated kitchen will impress with its quartz countertops, marble backsplash, stainless steel KitchenAid appliances, and generous pantry space, ideal for busy family meals. California shutters, crown mouldings, pot lights, and rich hardwood flooring add warmth and charm throughout the main living area. Upstairs, the primary suite offers a peaceful retreat with a walk-in closet and ensuite bathroom complete with a soaker tub and walk-in shower. Three additional spacious bedrooms and a full main bath provide plenty of room for growing families. The finished basement extends your living space with a fifth bedroom, a full bathroom with in-floor heating, and a comfortable recreation area perfect for teens, in-laws, or a home office setup. Parking for three vehicles with an attached single-car garage and two driveway spaces. Other key updates include: furnace (2021), A/C (2018), and roof (2018). Steps to top-rated schools, parks, trails, and all the family-friendly amenities Oakville is known for, this is a true turn-key opportunity. Don't miss it! (id:60365)
59 Kingsridge Road
Barrie, Ontario
Welcome to this impeccably maintained all-brick family home, offering over 4,000 sq ft of finished living space in one of Barries most desirable neighborhoods. Recently freshly painted throughout, the interior feels bright, clean, and move-in ready. Step inside to a spacious, open-concept layout featuring a large eat-in kitchen with walkout access to a fully fenced and beautifully landscaped backyard, complete with a generous deck, perfect for outdoor entertaining. The inviting living room centers around a cozy gas fireplace, creating a warm and welcoming space for gatherings. Upstairs, you'll find four generously sized bedrooms, an upper-level laundry room, and a luxurious primary suite with a 4-piece ensuite that includes a relaxing soaker tub and separate shower. The fully finished basement adds even more living space with a large recreation room, a 2-piece bath, a workshop, a bonus room, an office ideal for remote work, and abundant storage throughout. Ideally located within walking distance to Lake Simcoe, top-rated schools, parks, shopping, and local amenities. This commuter-friendly home also offers easy access to GO Transit and Highway 400, perfect for families on the go. (id:60365)
349 Barrie Road
Orillia, Ontario
Lovely Bungalow Loaded with Upgrades! This charming bungalow has been thoughtfully updated throughout, making it truly move-in ready. Inside you'll find a modern kitchen with new cabinets, counters, and finishes, plus upgraded bathrooms with fresh cabinetry and fixtures that give a clean, stylish look. Even the kids room has been customized with built-in storage and cabinetry, adding both function and charm. New vinyl flooring flows seamlessly through the home, creating a bright and welcoming feel. Outside, the newly fenced backyard is private and secure - a great space for kids, pets, or entertaining. A large shed offers extra storage - as does the unfinished basement, and the driveway easily fits 4 cars. Located just steps from the town centre, shops, schools, and amenities, this affordable bungalow is the perfect choice whether you're downsizing, starting out, or simply looking for a turnkey home with nothing left to do but enjoy. With so many upgrades already done, this home is sure to be snapped up quickly come see it today! (id:60365)
Lower - 82 Sundew Drive
Barrie, Ontario
All Inclusive!! 1 Bedroom Lower Level Apartment For Lease With Separate Entrance & Walk-Out! Enjoy Shared Backyard Access With Fully Fenced Backyard, Spacious Patio & Beautiful West Sunset Views. Inside Boasts Open Concept Layout With Above Grade Windows Throughout. Spacious Eat-In Kitchen With Tons Of Storage Space, Living Room With Walk-Out To Backyard Patio & Laminate Flooring. 1 Large Bedroom With Walk-In Closet & 4 Piece Updated Bathroom! 1 Outdoor Parking Space Included. Shared Laundry. Looking For A+ Tenants! No Smoking, No Pets. Reference Letters, Recent Pay Stubs, Letter Of Employment, Credit Reports & Rental App Required. Nestled In Highly Desirable South-West Barrie Close To All Major Amenities Including Restaurants, Public Transit, Schools, Parks, Golf Courses, Shopping, & Highway 400! (id:60365)
3175 3/4 Concession
Clearview, Ontario
*Custom ICF Bungalow on 8.65 Acres* This exceptional, fully customized home was thoughtfully designed with no detail overlooked & no expense spared. Offering over 3,800 sq. ft. of finished living space, it features both a walkout & walk-up basement, a double garage on the main level, plus a heated single garage on the lower level each with inside access. The main floor boasts a spacious foyer leading into an open-concept great room, dining area, & spacious kitchen. A generous mudroom, laundry room, powder room, walk-in pantry, garage entrance & side year entrance off of the kitchen add convenience. Originally designed with 3 bedrooms, the current layout offers 2 bedrooms, with the primary suite expanded to include a sitting area, a two-way fireplace, & a spa-inspired ensuite. A large secondary bathroom serves guests & family with ease.The fully finished basement is an entertainers dream, showcasing a massive rec room with billiards area, family room, workout station, & large office (or potential 4th bedroom). Additional highlights include a cold cellar, ample utility space, & interior access to the lower garage. Set on 8.65 acres of planted forest featuring a variety of hardwoods (maple, oak, butternut, spruce) & softwoods (pine, birch), the property also offers open grassed areas, a gazebo, a 25 x 40 fenced vegetable garden, & multiple outbuildings including a Quonset hut with reinforced concrete flooring for storage. Lovingly maintained & beautifully appointed, this property offers the perfect blend of elegance, functionality, & country charm, an absolute must-see! (id:60365)
3 Meyer Avenue
Barrie, Ontario
Welcome Home to 3 Meyer Avenue - where family living meets timeless comfort. Perfectly located in a family-friendly community in North East Barrie, this impressive home offers more than 3,000 sq. ft. of finished living space across three levels, thoughtfully designed to meet the needs of today's busy and growing families. With five bedrooms, four bathrooms, and versatile living areas, there is truly space for everyone. From the inviting front porch, step into a grand two-storey foyer with soaring 17' ceilings, setting the tone for this elegant and spacious home. The main floor flows beautifully, featuring a formal living and dining room, a dedicated office ideal for remote work or study zone, and the convenience of main floor laundry with direct garage access. At the heart of the home, the remodeled kitchen shines with granite countertops, stainless steel appliances, a large centre island with prep sink, and abundant cabinetry. A dedicated beverage station adds both style and functionality, while the bright breakfast area opens directly onto the rear deck. Overlooking the kitchen, the family room with a cozy gas fireplace offers the perfect space for everyday living and entertaining. Upstairs, the primary suite is a private retreat with a walk-in closet and a spa-like ensuite. Three additional bedrooms and a full bath complete the upper level, providing comfort and privacy for the entire family. The fully finished lower level extends the living space with a large recreation room (roughed-in for a fireplace), an additional bedroom, and generous storage. Outside, enjoy a beautifully landscaped, fully fenced backyard with an oversized tiered deck -perfect for summer gatherings or quiet evenings outdoors. The property also features a sprinkler system, double car garage with central vac and inside entry, and a private driveway for added convenience. Situated close to schools, parks, shopping, commuter routes - this home seamlessly combines space, style, and practicality. (id:60365)
311 Anne Street N
Barrie, Ontario
Needed: Handy Person! Great Potential with this spacious home in North West Barrie....close to schools, shopping, and easy access to Hwy 400! Some lovely finishes have been completed, but it still needs some work! The enclosed porch leads into your foyer with inside entry to your single car garage, and also leads to patio doors out to your deck and huge backyard! The upper level has an open concept living room/dining room plus a nice sized kitchen, a large primary bedroom with a 2 piece ensuite, plus a second bedroom with a second bathroom and upstairs laundry. The walk-out basement is bright and needs some finishing but could include two more bedrooms, a bathroom (already roughed-in!) a kitchen and a living space! A great investment to add value to!! (id:60365)
9 Mckenzie Crescent
Barrie, Ontario
Welcome to 9 McKenzie Crescent! This beautifully renovated home sits on a quiet pie-shaped ravine lot in Barries desirable Ardagh area. The main floor features hardwood throughout, a spacious foyer with garage access, a cozy gas fireplace, and sliding doors to a stone patio overlooking the ravine. The updated kitchen offers quartz counters and stainless steel appliances. Upstairs, three generous bedrooms include a primary suite with a luxurious 5-piece ensuite and a stylish 5-piece main bath. A fully finished basement adds a fourth bedroom, modern 3-piece bath, and large rec room. Close to Ardagh Bluffs trails, schools, shopping, and Highway 400, this home is move-in ready in an unbeatable location. (id:60365)
44 Tecumseth Street
Orillia, Ontario
Top 5 Reasons You Will Love This Home: 1) This beautifully maintained home is ideally located in the heart of old downtown Orillia, just steps from the waterfront, scenic parks, and the citys charming shops and restaurants 2) Presenting historic character and modern updates, the home features original hardwood floors, solid wood doors, high ceilings, decorative windows, and a striking fireplace, complemented by a contemporary kitchen, updated bathrooms, and a backyard oasis with an inground pool 3) Upstairs, you'll find three spacious bedrooms, including a primary suite with a walk-in closet and private ensuite, along with a main level providing a versatile additional room with its own 2-piece ensuite, ideal as a home office, guest suite, or fourth bedroom 4) The stylish kitchen showcases quartz countertops and flows seamlessly into the formal dining room, making mealtime and entertaining both elegant and effortless 5) The finished basement adds flexible living space with a cozy recreation room and walkout access to the original underground garage, now used for storage, and the private, fully fenced backyard. 2,602 above grade sq.ft. plus a partially finished basement. (id:60365)

