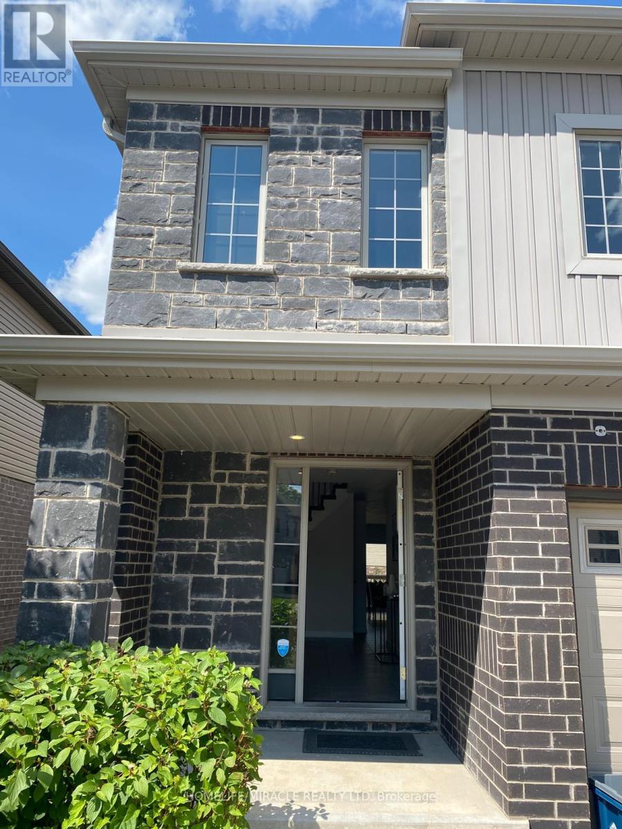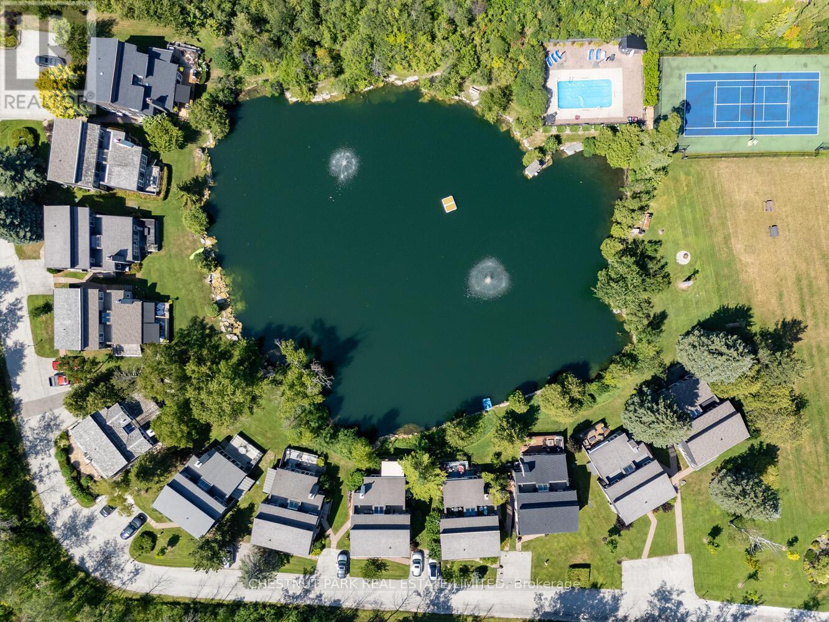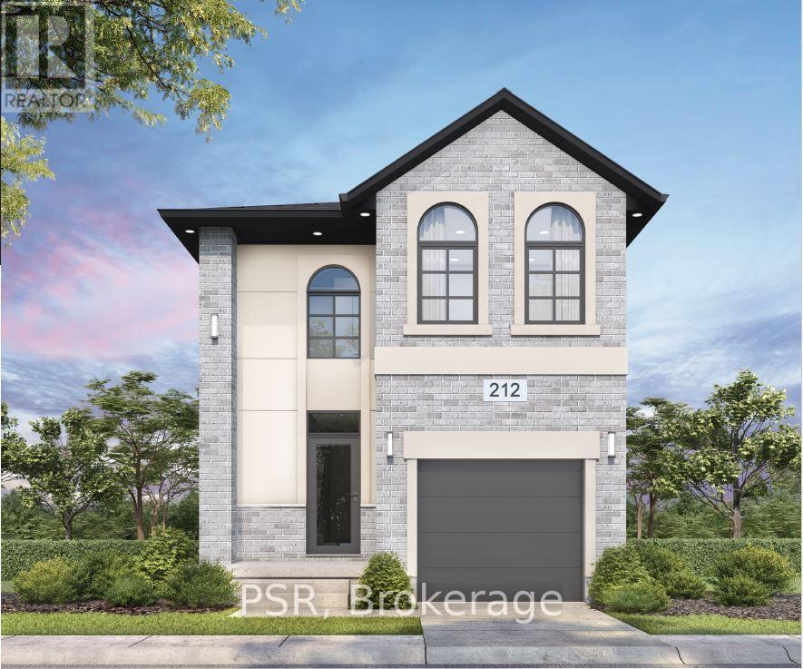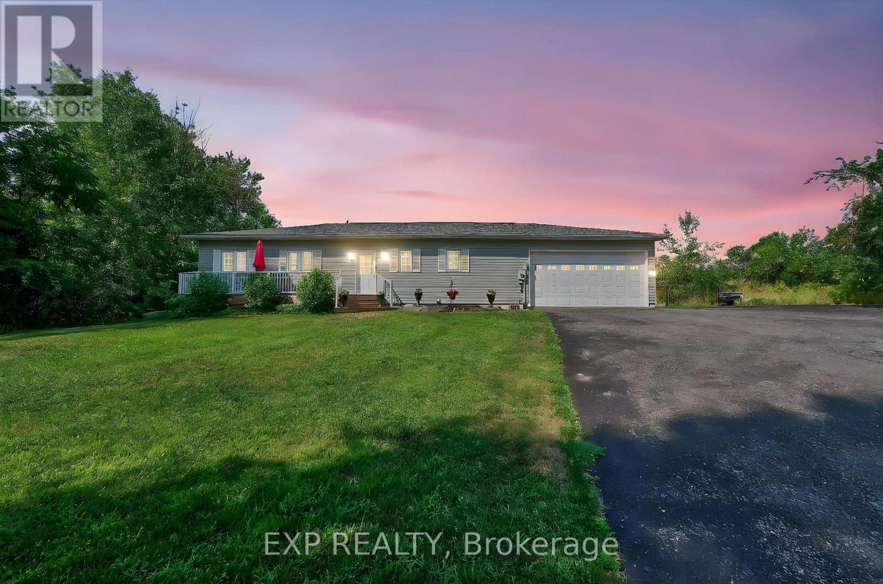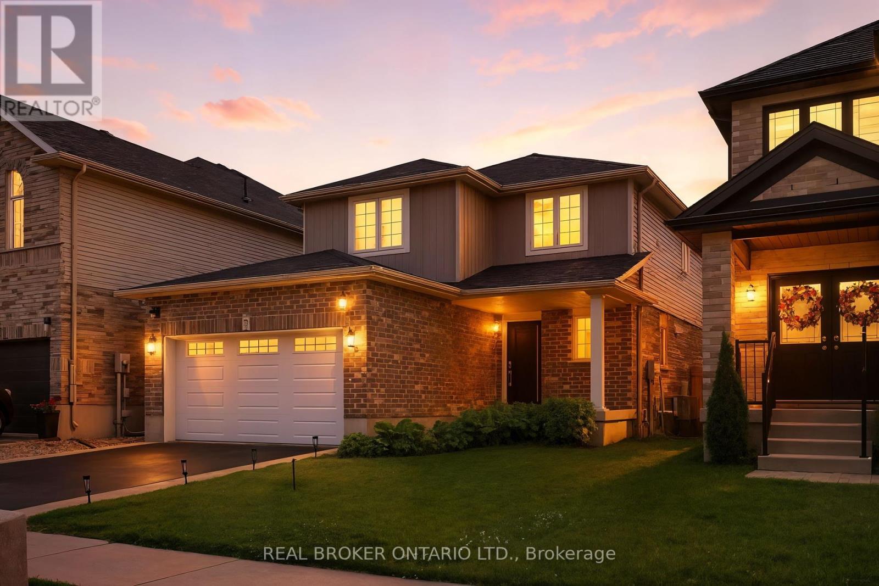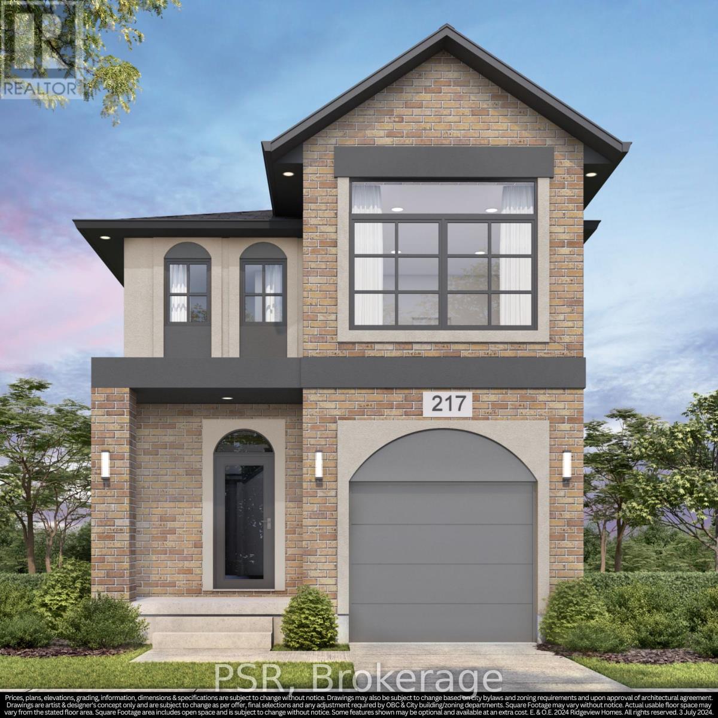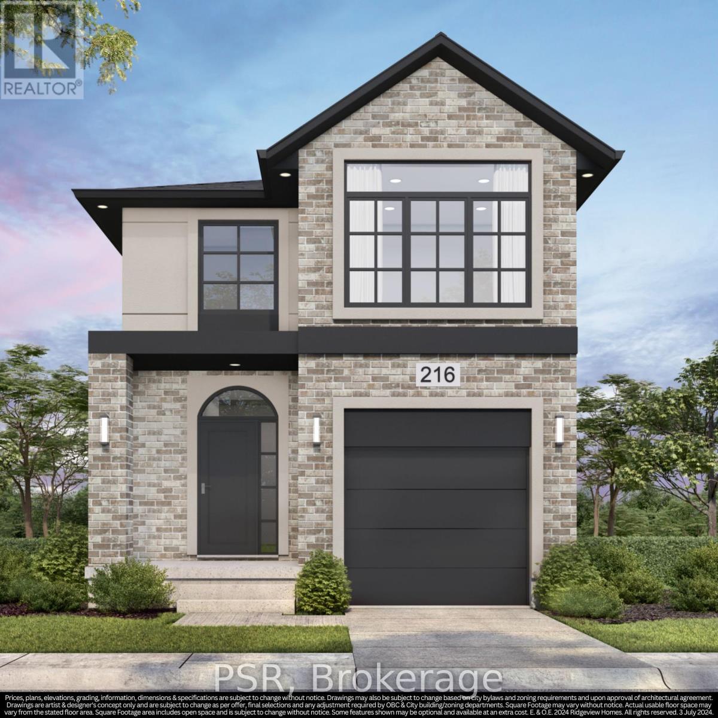46 - 135 Hardcastle Drive
Cambridge, Ontario
This beautiful, well-maintained corner unit townhouse is nestled in the desirable and upscale Highland Ridge community in Cambridge. With 3 plus 1 spacious bedrooms and 3 bathrooms, the home features a practical and welcoming layout. The large primary bedroom comes complete with an ensuite and dual walk-in closets perfect for both Him & Her. Convenience is key, with a second-floor laundry room adding to the home's appeal. The private backyard offers a peaceful retreat with a deck, while the attached garage and driveway provide ample parking. Visitor parking is also readily available. Additionally, the finished 1 bedroom walk-out basement provides endless potential for extra living space or storage. Located just minutes from parks, top-rated schools, walking trails, shopping, and major highways like the 401, this property combines comfort, accessibility, and quality living. With property taxes and a modest POTL fee of $163.85, this is an ideal opportunity for first-time homebuyers looking to settle into a friendly, vibrant neighborhood. A must see property ! (id:60365)
9 - 116 Hidden Lake Road
Blue Mountains, Ontario
Nestled on 5 serene acres, Hidden Lake offers a tranquil and friendly community centred around a stunning private 1-acre lake. Beyond the swimmable, trout filled lake, enjoy resort style amenities shared with fellow homeowners: a sun-drenched outdoor pool, tennis/pickleball court, trampoline for the kids, fire pit, and a sprawling field perfect for soccer or frisbee. A private gate connects you directly to the Georgian Trail - ideal for biking, hiking, x-country skiing, with a short stroll to beautiful Georgian Bay. Home #9 is an entertainer's dream - with 4 bed/4 baths, almost 3,000 sq ft of living space plus 400 sq ft of outdoor decks. Step in through the welcoming foyer to a spectacular view of the hidden lake through the open concept main floor. A large kitchen with breakfast bar & dining area flows seamlessly into the living room and out to the deck, perfect for gatherings. $100k spent on newly renovated bathrooms, sleek kitchen counters, skylight, pot lights, door hardware, Envirotech roof, new furnace & central air make this home modern & comfortable. Highlights - main floor large private bedroom or office, 2 newly rebuilt & waterproofed decks off the 2nd floor bedrooms, a retractable motorized awning on the back deck & Level 2 electric car charge outlet in one of the two private driveways beside the home. Waterproofed finished basement with 3-piece washroom, guest bedroom, games & media room, laundry & storage. As a common elements condo, homeowners share costs for the grounds & amenities, making this an amazing opportunity for all-season turn-key living. Evening cocktails overlooking the pond, morning pickleball tournaments followed by cannonballs off the diving tower, biking the Georgian Trail into Blue Mountain Resort or the town of Thornbury - your resort life has never been better! Minutes to ski hills, beaches, golf courses, hiking trails, and more. Life Peaks Here! (id:60365)
Lot 49 Rivergreen Crescent
Cambridge, Ontario
OPEN HOUSE: Saturday & Sunday, 1:00 PM - 5:00 PM at the model home / sales office located at 19 Rivergreen Cr., Cambridge. SINGLE DETACHED PROMOS UNTIL SEPTEMBER 30TH, 2025: $45,000 off list price & $0 for Walk-out and Look-out lots & 50% off other lot premiums & 5 Builder's standard appliances & $5,000 Design Dollars & 5% deposit structure. Meet The Beasley by Ridgeview Homes - a chic 3-bedroom, 2.5-bath home in the heart of Westwood Village, where fresh design and everyday function come together. With its modern exterior, this home is made to impress from the outside in. Step into a bright, open concept main floor with soaring 9-ft ceilings and a sleek, carpet-free layout. The kitchen? Total goals- quartz countertops, an extended bar top for casual hangouts, and 36" uppers to keep everything stylishly organized. Upstairs, your primary suite is a vibe. Think walk-in closet and a spa-like ensuite with a glass walk-in shower perfect for winding down. Two extra bedrooms-mean more space for a home office, guest room, or whatever fits your lifestyle. And yes, laundry is on the second floor, because convenience is key. The basement's a blank canvas, with a 3 piece rough-in and ready for your future plans whether it's a home gym, media room, or that dream home bar. All of this, just steps from parks, shops, and close to downtown Galt, the 401, Kitchener, and Conestoga College. The Beasley isn't just a home it's your next-level lifestyle. Premium walk-out lots, backing onto walking trails available! (id:60365)
1665 Healy Road
London North, Ontario
Welcome to 1665 Healy Road the perfect home for growing families in highly sought-after Hyde Park. This bright and spacious raised bungalow features 5 bedrooms, 3 full bathrooms, and over 2,400 sq ft of finished living space designed for comfort and flexibility. The open-concept main floor offers a family-sized kitchen with island, a sun-filled living and dining area, and generously sized bedrooms. Downstairs, the fully finished lower level offers two additional bedrooms, a full bath, and rec space ideal for kids, in-laws, guests, or even future rental in Major updates include roof (2021) 15years warranty, furnace (2023), freshly painted, BBQ gas line in the backyard. Enjoy a private backyard, attached garage, and peaceful street just minutes from top-rated schools, playgrounds, trails, shopping, and Western University. Whether you're upsizing or buying your first family home, this property checks every box. Safe, spacious, location, value and move-in ready this is where your next chapter begins. (id:60365)
92 Tate's Bay Road
Trent Lakes, Ontario
Homesteaders Paradise Near the Water! Welcome to 92 Tates Bay Road in Trent Lakes a beautifully maintained, year-round 3+1 bedroom, 2-bath bungalow built in 2007 by Royal Homes. Just a stroll away from some of the best lakes and recreational spots the Kawarthas have to offer, including Alpine Village's private beach and park. Set on a picturesque, tree-lined lot with stunning western exposure for sunset views, this home offers the ideal setting for those seeking a peaceful, rural lifestyle perfect for homesteading or simply enjoying nature. The bright, open-concept main floor features 3 spacious bedrooms, two 4-piece bathrooms, main floor laundry, and a walkout to a large sunroom and deck great for entertaining or unwinding.The lower level offers a finished rec room, an additional bedroom or office, and ample storage space. Located on a year-round municipal road with easy access to Bobcaygeon, Buckhorn, and Peterborough, this property offers the best of country living with nearby access to boating, fishing, swimming, and snowmobiling.Whether you're looking to embrace the homesteading lifestyle, invest in a peaceful retreat, or settle into a full-time rural home this move-in-ready gem has everything you need. Roof updated 2023. AC/Heating Heat Pump updated 2024, Electric Hot Water Tank Owned. Water softener (rented - $38.42/month) serviced by McClouds 2025. 2 Propane Tanks (rented - $113/year) updated 2023. (id:60365)
106 Bushmill Circle
Hamilton, Ontario
OPEN HOUSE THIS SATURDAY & SUNDAY FROM 2-4 PM!! Welcome to 106 Bushmill, beautifully updated from top to bottom, located on the most coveted street in the desirable Antrim Glen Adult Community. Impeccably maintained home, offering ample main level living space and a professionally finished basement. This bright and open bungalow has gorgeous hand-scraped oak floors. The living and dining rooms flow seamlessly together, perfect for family gatherings. The updated kitchen is stunning with quartz counters, including a quartz waterfall island with seating, custom cabinetry, quality appliances and a view of your award winning gardens. The cozy family room overlooks the backyard and has a walk out to your very private composite deck with screened in gazebo and stone patio. The landscaping and gardens are breathtaking, the proud recipient of several awards! The curb appeal is 10+ with your charming front porch and cascading water-feature. An in-ground sprinkler system provides carefree maintenance. Back inside, the main level offers two spacious bedrooms, including a primary retreat with walk-in closet, and two full bathrooms including a dreamy soaker tub. The updated glass railing leads you to the finished basement, featuring new carpet, two large bedrooms, a recreation room, two piece bathroom (with space for a shower) and a utility room with lots of storage. The home has been freshly painted in neutral designer decor. Custom window coverings adorn the windows. Attached garage with access through the main floor laundry room as well as to the backyard. Antrim Glen is conveniently located between Waterdown, Cambridge and Guelph. Offering a vibrant lifestyle community with heated salt water pool, sauna, BBQ area, a lounge and kitchen for large gatherings, billiards, shuffleboard, library, craft room, horseshoes, private vegetable garden plots, and wooded walking trails. Move in ready, all you need to do is unpack, relax and enjoy! (id:60365)
3 Crawford Place
Brant, Ontario
Step into over 1,500 sq ft of stylish living space in this beautifully maintained home, built in 2017. With 3 generously sized bedrooms and 2.5 bathrooms, this home is designed with family living in mind. The spacious primary suite includes a walk-in closet and a luxurious ensuite, creating a perfect private escape. The open-concept main floor seamlessly connects the living, dining, and kitchen areasideal for entertaining or everyday life. Large windows fill the home with natural light, while neutral finishes add warmth and elegance throughout. The kitchen is a true centerpiece, featuring modern appliances, ample cabinetry, and a large island thats perfect for both meal prep and casual gatherings. Upstairs, youll find well-proportioned bedrooms with great closet space and stylish, contemporary bathrooms. A dedicated laundry room adds convenience and function. Outside, the fully fenced backyard offers plenty of room for play, relaxation, or summer BBQs. Located in a family-friendly neighborhood, you're just a short walk to parks, schools, and recreational facilities. Plus, commuters will love the quick 3-minute drive to Highway 403. This move-in-ready home combines thoughtful design with everyday practicality. (id:60365)
Lot 13 Rivergreen Crescent
Cambridge, Ontario
OPEN HOUSE: Saturday & Sunday, 1:00 PM - 5:00 PM at the model home / sales office located at 19 Rivergreen Cr., Cambridge. SINGLE DETACHED PROMOS UNTIL SEPTEMBER 30TH, 2025: $45,000 off list price & $0 for Walk-out and Look-out lots & 50% off other lot premiums & 5 Builder's standard appliances & $5,000 Design Dollars & 5% deposit structure. Introducing The William by Ridgeview Homes, a thoughtfully designed 3-bedroom, 2.5-bathroom residence located in the sought-after Westwood Village community. This home features a single-car garage and enhanced exterior elevations that offer impressive curb appeal. Inside, the main floor boasts 9-foot ceilings and a carpet-free layout, highlighted by a modern kitchen with quartz countertops, extended bar top, and 36" upper cabinets for added storage. Upstairs, the primary suite is a true retreat, complete with a stunning ensuite featuring a glass walk-in shower. Ideally situated within walking distance of new parks and a neighbourhood plaza, this home also offers easy access to downtown Galt, Highway 401, Kitchener, and Conestoga College-making it a perfect blend of style, comfort, and convenience. (id:60365)
Lot 14 Rivergreen Crescent
Cambridge, Ontario
OPEN HOUSE: Saturday & Sunday, 1:00 PM - 5:00 PM at the model home / sales office located at 19 Rivergreen Cr., Cambridge. SINGLE DETACHED PROMOS UNTIL SEPTEMBER 30TH, 2025: $45,000 off list price & $0 for Walk-out and Look-out lots & 50% off other lot premiums & 5 Builder's standard appliances & $5,000 Design Dollars & 5% deposit structure. Discover The Preston by Ridgeview Homes a thoughtfully crafted 3-bedroom, 2.5-bathroom home situated in the desirable Westwood Village community. This home showcases enhanced exterior elevations and a single-car garage, delivering impressive curb appeal with a blend of modern design and everyday practicality. Step inside to a bright, open-concept main floor with soaring 9-foot ceilings and a carpet-free layout. The kitchen is a true centrepiece, featuring sleek quartz countertops, an extended bar top ideal for casual dining, and 36 upper cabinets providing ample storage and style. Upstairs, the spacious primary suite serves as a peaceful escape, complete with a luxurious ensuite that boasts a tiled glass walk-in shower. The unfinished basement presents endless possibilities, complete with a 3-piece rough-in, cold room, and sump pumpready for you to customize to your future needs. Ideally located within walking distance to new parks and a neighbourhood plaza, with easy access to downtown Galt, Highway 401, Kitchener, and Conestoga College, this home combines modern living with unbeatable convenience. (id:60365)
93 Bedell Drive
Mapleton, Ontario
Downsize without compromise in this newly built, beautifully appointed bungalow by Duimering Homes. Located at the end of Bedell Drive in Drayton, this home is the perfect blend of luxury, comfort, and low maintenance living. Step inside to find open concept living, and stylish finishes throughout. The gourmet kitchen features quartz counters, custom cabinetry, and a full stainless steel appliance package, all flowing seamlessly into the dining and living areas, complete with a cozy electric fireplace. Two spacious bedrooms, including a serene primary suite with walk-in closet and spa inspired ensuite, offer main floor convenience with an elevated touch. The finished basement rec room and additional full bath create the ideal space for guests or hobbies, while the large unfinished areas provide ample storage or future potential. Outside, enjoy the ease of a covered back patio and welcoming front porchperfect for morning coffee or evening sunsets. With curb appeal galore, you'll be proud to welcome family and friends to your new home! Whether you're transitioning to one level living or seeking a simplified lifestyle without sacrificing quality, this thoughtfully designed home checks all the boxes. (id:60365)
121 Fieldcrest Court
Blue Mountains, Ontario
Welcome to 76 feet of pristine Georgian Bay shoreline, nestled in the exclusive enclave ofFieldcrest Court, where breathtaking sunrises and sunsets frame each day. This custom-builtresidence offers 2,200 sqft of beautifully finished luxury, with 3 bedrooms + den, 3 baths, andcaptivating views stretching from the Niagara Escarpment in the east to golden sunsets in thewest. Designed for relaxed sophistication and effortless entertaining, the open-conceptinterior is bathed in natural light. The great room is anchored by a striking floor-to-ceilingfieldstone gas fireplace, while the adjacent dining area opens to a deck for al frescogatherings. Expansive rear windows draw your gaze to the glittering waters of Georgian Bay,seamlessly blending indoor and outdoor living.The streamlined kitchen and flowing living areas create a welcoming environment for hostingfriends or enjoying peaceful solitude. Outside, flourishing gardens and natural stone pathwayssurround the home. Launch your kayak, paddleboard, or boat directly from your backyard andembrace the waterfront lifestyle. Upstairs, three spacious bedrooms and two full baths providecomfort and privacy for family or guests. The serene primary suite features a private walkoutdeckideal for listening to the soothing rhythm of the waves under the stars.The lower level is a blank canvas, ideal for two additional bedrooms, a recreation room, or ahome gym. Additional features include a double garage with interior access to both the home andbasementperfect for storing sports gear and seasonal equipment. Just minutes from downtownCollingwood and Thornbury, with grocery stores, marinas, boutique shops, and restaurants allclose by. You're also a short drive to private ski clubs, Blue Mountain Village, and premiergolf courses.Whether you're seeking a weekend escape or a full-time residence, this waterfront gem is yourgateway to refined Georgian Bay living. (id:60365)
44 Dennis Avenue
Brantford, Ontario
Move to Brantford's Best Selling Community as Quickly as 30 days? Buy Direct from the Builder. The "Glasswing 9" Model over 2600 Sq. Ft. 4 Bedrooms, 4 Baths. Loaded with Pot Lights, Granite Kitchen Countertop, Crown Molding, Furniture & More. (id:60365)

