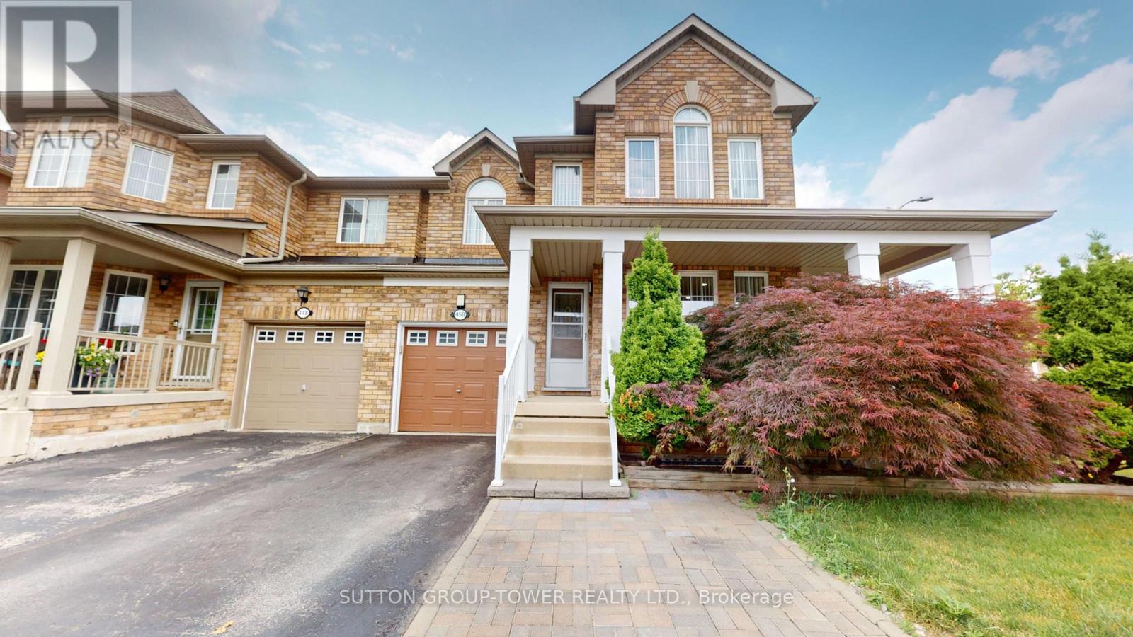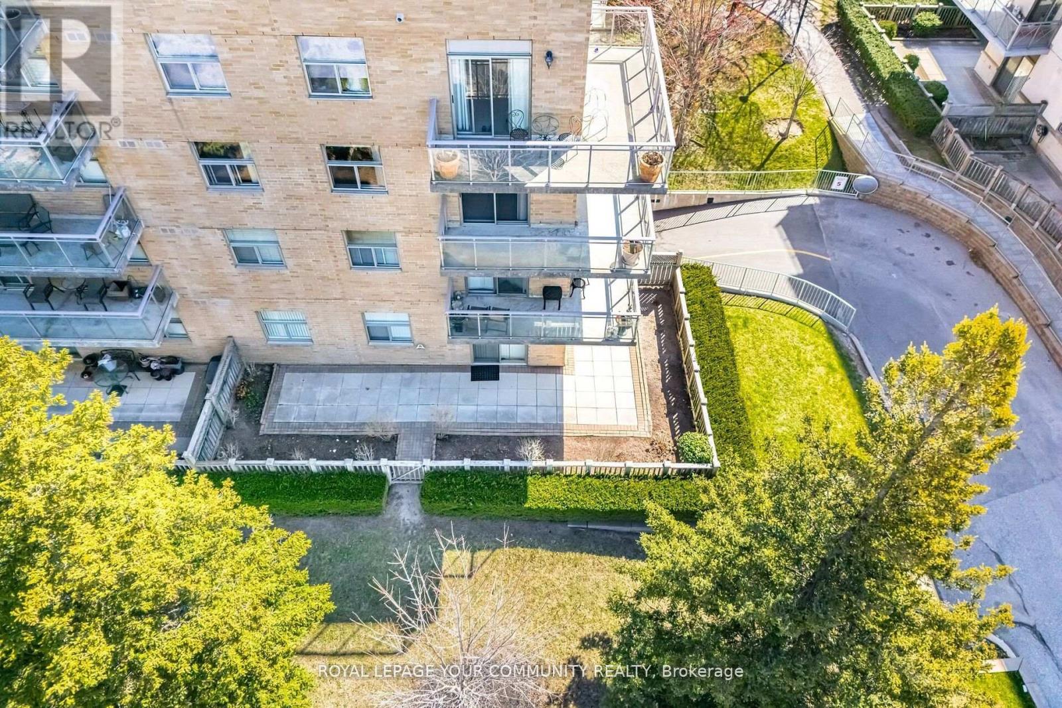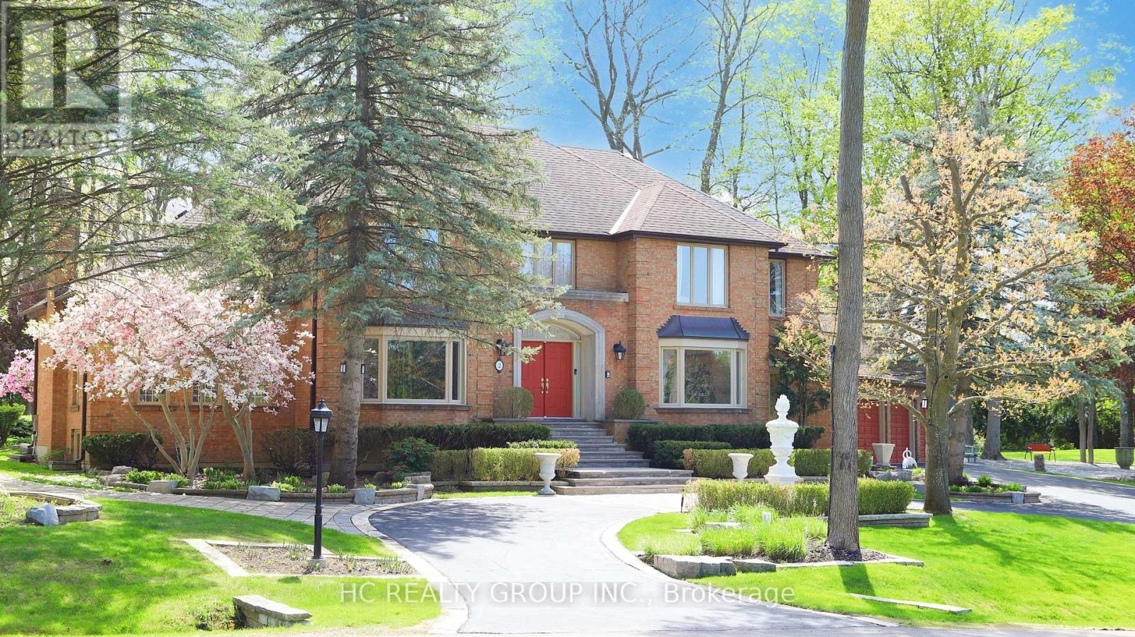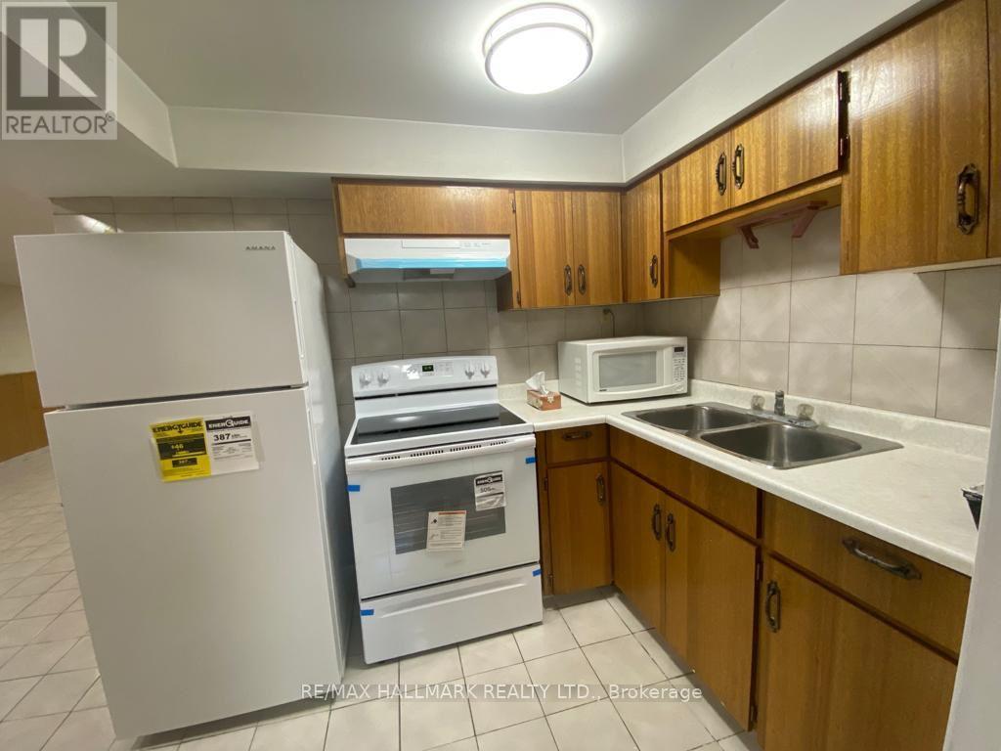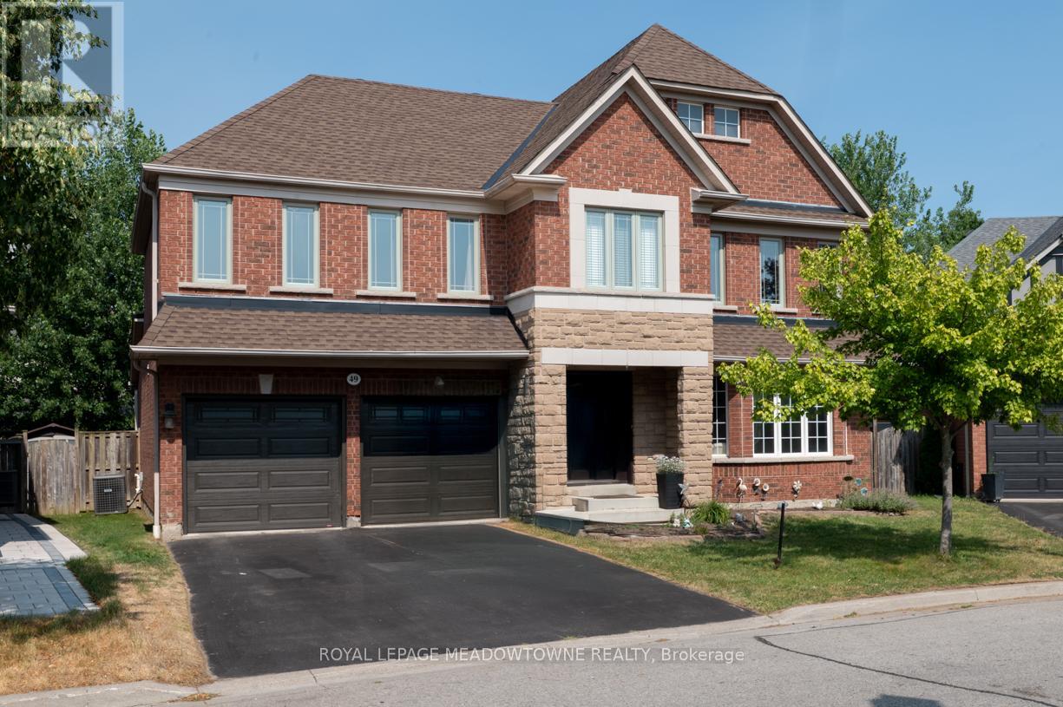123 Salamander Court
Vaughan, Ontario
Backing directly onto North Maple Regional Park, this custom-built home offers over 5,700 sq ft of finished space and the rare feeling of complete privacy all while being just minutes from the city. Surrounded by mature trees, the backyard feels like a hidden escape, where nature is your only neighbour. Inside, thoughtful design and upscale finishes define every room. With four spacious bedrooms upstairs and two additional bedrooms in the basement, the layout is ideal for families or multigenerational living. The primary suite includes a private sauna for spa-like relaxation, while heated floors extend through the kitchen, laundry rooms, basement, and all upper bathrooms. Travertine, marble, and oak hardwood add timeless elegance throughout.The main floor features 9-foot ceilings and coffered details that create a grand yet welcoming atmosphere. Smart home features include 8 exterior cameras, a smart thermostat, and a full security system. Seven fireplaces provide warmth and ambiance across all levels.The finished basement offers over 2,300 sq ft of flexible space, complete with a second laundry room and a dedicated room roughed-in and ready for a full kitchen perfect for a private suite, rental opportunity, or extended entertaining. Outside, the Endless Pool exercise system with hydraulic cabana adds a unique wellness element to this already impressive home.With a new roof (2023), new A/C, a finished garage, and no detail overlooked, this is a rare opportunity to enjoy luxury living surrounded by nature just 6 km from Cortellucci Vaughan Hospital and close to everything Vaughan has to offer. (id:60365)
450 John Deisman Boulevard
Vaughan, Ontario
Bright And Beautiful Corner Lot With Wrapped Around Balcony, 3 Bedroom, 3 Bath With Fully Fenced Private Cozy Backyard, Modern Kitchen, Granite Countertop, Spotless And Very Well Maintained Home, Partially Finished Basement With Large Laundry Room, Rough-In Washroom And A Huge Wrapped Around Storage Area. (id:60365)
112 - 2502 Rutherford Road
Vaughan, Ontario
Welcome To Unit 112, 2502 Rutherford Road - The Perfect Place To Downsize Without the Condo Feel!! *Rarely Offered* And *Highly Desired Main Floor Corner* Unit At Villa Giardino Residence Located In The Heart of Maple. Impressive Open Floorplan Approx 1100 SQ.FT. Features 10 Ft Ceilings And Offers 2 Beds, 2 Full Baths, 1 Parking, 1 Locker, Plus A Private Storage Room/Cantina Right Next To Your Parking!! Five More Reasons To Move Here: #1. Walk-Out To A Massive WRAP-AROUND 780 SQ.FT. Terrace With South & West Exposure Perfect For Entertaining/Light Gardening And Enjoying All-day Sunshine. #2. Appreciate Bungalow-Style Living In This Highly Sought After Main Floor With Natural Light Pouring In All Day. #3. Luxury Of Parking Directly Outside Your Unit With Access Via Patio Door. #4. Spacious and Sun-filled Eat-In Kitchen Has Window Above Sink And Accommodates Your Large Family Gatherings. AND #5. Condo Fees Include ALL Utilities, Cable, Internet And Landline. Live The European Lifestyle By Starting Your Mornings At The Espresso Bar, And Ending Your Days With Card Games & Bingo With Your Many New Found Friends!! Numerous On-Site Amenities Include Grocery Store, Hair Salon, Espresso Bar, Gym, Games Room, Library, Exercise Classes, Weekly Shuttle Service To Shopping, Bocce Ball Court, Summer Farmers Market, Monthly Dinners/Dances, And More!! (id:60365)
2 Glenridge Drive
Markham, Ontario
Situated in the heart of Devil's Elbow, one of Markham's most prestigious estate. This beautifully maintained estate sits on a premium 1-acre lot with over 270 of frontage and 6,000+ sq.ft. of elegant living space. Nestled in a quiet, tree-lined neighborhood, it offers exceptional privacy and luxury. Features include a professionally landscaped park-like backyard with mature trees, private tennis court, new fence, gazebo, and storage shed. Recently updated family room with panoramic views, high-end kitchen with Sub-Zero & built-in appliances, 10-ft ceiling living room, 3 skylights, games room, media room, wine cellar, etc. Located in one of the GTAs most exclusive neighborhoods, steps to top-ranking Pierre Trudeau High School, community center, skating arena, and library. Just minutes to Hwy 404 and nearby golf courses. Ideal for end-users seeking a move-in-ready luxury retreat or developers looking to build a landmark estate in a premier location. (id:60365)
65 Marita Place
Vaughan, Ontario
Client RemarksExcellent Location, Beautiful Fully 1+1 Bedroom Basement Unit In High Demand Vaughan Neighborhood. Tenant will pay 1/3 of utilities Separate Entrance, One Driveway Parking, 3 Piece Bathroom, Steps To Schools, Transit, Restaurants, Supermarket, Shopping Mall and Parks. Close To Highway 7, 400 and 407. (id:60365)
67 Ormond Drive
Oshawa, Ontario
Renovated Family Home on Premium Corner Lot at Excellent Location in Prime North Oshawa Area, Closed by Schools/College, Shopping, Park, Highway etc., Hardwood/Ceramic Flooring thruout Main & Upper Floor with 3 Bedroom & 2 Bathroom & Laundry, Separate Entrance to Basement Apartment with 3+1 Bedroom & Bathroom & Laundry, Laminate Flooring thruout, 2 Completely Self-Contained Units. (id:60365)
801 Krosno Boulevard
Pickering, Ontario
Stunning renovated bungalow in south Pickering by the lake! Nestled on a quiet pie-shaped lot, this beautiful, detached bungalow offers modern living in the sought-after Bay Ridges community. Originally a 3-bedroom converted to a 2 bedroom (could be converted back - has separate window and closet still). Fully renovated with stylish finishes throughout PLUS a private in-law suite with separate entrance...perfect for extended family. The cheery open-concept main floor is freshly painted and features new flooring, pot lights and an abundance of natural light. Enjoy a trendy renovated kitchen, with quartz countertops, stainless-steel appliances and separate breakfast area complete with a walkout to your private deck. The spacious primary bedroom features a renovated semi-ensuite and a second walk-out to the deck. The substantial 2nd bedroom boasts 2 large windows and 2 full closets. Tour down to the modern in-law suite which offers a modern eat-in kitchen, updated washroom, spacious bedroom with a double closet, and open concept living area. The private pie-shaped backyard is a sprawling 95 feet across the rear and features two sheds (one with hydro). Approximate updates: roof (2020), furnace (2017), AC (2020) and windows (main floor 2014 & basement 2025). Steps to Lake Ontario, waterfront trails, parks, beach, marina and local restaurants in vibrant Frenchman's Bay. Close to GO Station, 401, schools, parks and all amenities. Living in Bay Ridges truly is a lifestyle, and this home checks all the boxes! (id:60365)
49 Montebello Crescent
Ajax, Ontario
What can be said about this home. Well, let's begin with it's location. The home is nestled on q quiet street just 36 metres from a beautiful park, which spreads out to extensive greenspace. The property enjoys a large lot because of the pie shaped with the rear yard spreading out over 88 feet. The home is just smidge under 3000 sq ft of above grade space with an additional 1383 Sq ft of a functionally laid out basement, unfinished and waiting for your vision to be realized. Add an apartment, even 2 and still have space fora rec room. The basement is perfect for any vision of how it can be finished. It's a bonus these days to make it your own. There are 4 bedrooms and 3 bathrooms in this floor plan, but this home also could have been a 5 bedroom floorplan as the upstairs office, though open could have been the fifth bedroom. The main floorplan is open and flows wonderfully from the living and dining room combination to the open concept Kitchen, Breakfast nook and family room. Your family will enjoy the brilliantly designed floor plan. The primary bedroom features a 4 pc bath with separate shower and a spacious walk in closet, and the kids will have 3 other extra large bedrooms to call their own. Outdoors, there's an extensive deck with overlooks a hot tub area and an above ground pool. There's a main floor Laundry/Mud room with access to the garage and the back deck. Extensive pot lights on the main floor. Fibre Optic internet service. There's a gazebo and 3 sheds, one of which holds pool equipment. Location wise, this home is walking distance to public and catholic schools, parks, greenspace, trails for biking and walking, shopping and public transit. This home is a large spacious home priced to sell. Book an appointment today and come see this true family home. (id:60365)
174 Overbank Drive
Oshawa, Ontario
This bright, clean, well maintained, happy home has been in the same family for decades and has one of the best layouts in the area. A grand curved staircase welcomes you into a well though-out main floor design with walkout to fully fenced backyard. Generous main floor layout with a full kitchen and breakfast nook, walkout patio to the large deck and nice sized above ground swimming pool (liner is 2 years new) perfect for enjoying on hot summer days! No grass to cut either, just decorate the backyard and enjoy! Inside you will find hardwood floors throughout the mainfloor, freshly painted interior, generous sized kitchen with breakfast area, mainfloor powder room for convenience, curved stairs leading to the 2nd floor offering a King Sized bedroom with his and hers closets over looking the fully fenced backyard. The Spacious secondary bedrooms are both queen-bed sized perfect for the growing kiddos. The large basement features a fireplace and is configurable for an additional bedroom plus has a cold storage room. Did we mention the private front porch to greet you coming home at the end of the day? Single car garage offers storage and driveway has 2 parking spots. Located in a fantastic neighbourhood of Oshawa bordering Whitby. Furnace and Central Air is just 1 year old, Roof June'20. Central Vac Roughed in, BBQ Gas line. Great proximity to anything you will require such as restaurants, grocery, Shopping Mall, big box, entertainment complex, rec centre, schools & more! Plus walking distance to parks and trails. Check out the Virtual tour and walkthough video and come see this home for yourself! Move in ready starter detached home available now for you to create your own family's memories in. Offers welcome anytime. ** This is a linked property.** (id:60365)
21 Sunnyvale Gate
Brampton, Ontario
Location!! Location!! Location!! 4+2 bedroom finished basement with separate entrance. "Grand double door entry and 9-ft high ceilings create a bright, open, and spacious feel throughout the home"and an exceptional layout with separate living, dining, and family rooms, including a cozy gas fireplace. The upgraded kitchen boasts quartz countertops, a stylish backsplash, stainless steel appliances, and a formal breakfast area. With 6 parking spaces and located in a high-demand, family-friendly neighbourhood close to all major amenities, this home offers the perfect blend of luxury and convenience. Don't miss it! (id:60365)
335 - 1190 Dundas Street E
Toronto, Ontario
Welcome home to one of Leslievilles favourite condo communities, The Carlaw. This recently updated 2-bed, 2-bath condo townhouse offers the space that you're in need of with nothing left to do but move in! Spanning nearly 1,000 square feet over two levels, this thoughtfully upgraded home features soaring 10' ceilings coupled with massive picture windows facing both east & west that flood the space with natural light all day long and beautiful engineered European oak floors(installed late 2023). The stunning Miralis custom kitchen was installed late 2023, is proudly made in Canada, and is a true showpiece that garners great reviews from everyone that has both seen and cooked in it. Outfitted with premium appliances, sleek under cabinet lighting, and thoughtful storage solutions, this space is perfect for home cooks and design lovers alike. The main floor features a full bathroom complete with a walk-in shower that doubles as your personal dog-wash station in the muddy months. Upstairs, you'll find two spacious bedrooms and another full bathroom, the perfect size for anyone upsizing from a tight downtown condo or those downsizing from a home that they now find just too big. The large west-facing patio is your private outdoor oasis, great for evening hangouts & BBQs or your morning coffee. Bonus features include upgraded lighting throughout, direct access to the outdoors (with the option to use either the exterior stairs or the buildings elevators), and a prime underground parking spot just steps from both the elevators and stairs. Being part of a condo also comes with perks including a 24 hour concierge, gym, access to guest suites, a building library/study, a party room & a shared rooftop patio with incredible views. If you've been searching for more space and style in one of Torontos most vibrant neighbourhoods, this is the one. This is truly a rare offering as these townhome units don't come up for sale very often. (id:60365)
43 Beachell Street
Toronto, Ontario
This Rental Properties Including BOTH Main unit and basement Apartment. 4-Bedroom In total Located On An Oversized Lot! Features 2 Bedrooms On The Main Floor And 2 Bedroom In The Basement With A Separate Entrance Perfect For Extended Family Or Shared Living. Two Full Kitchens Offer Great Flexibility. Located On A Quiet Dead-End Street With No Neighbor On The North Side For Extra Privacy. Plenty Of Parking Space On The Large Driveway. Walking Distance To TTC, Schools, Parks, And Shopping. Newer Windows And Roof Shingles (Approx. 3 Years). Dont Miss This Rare Opportunity! (id:60365)


