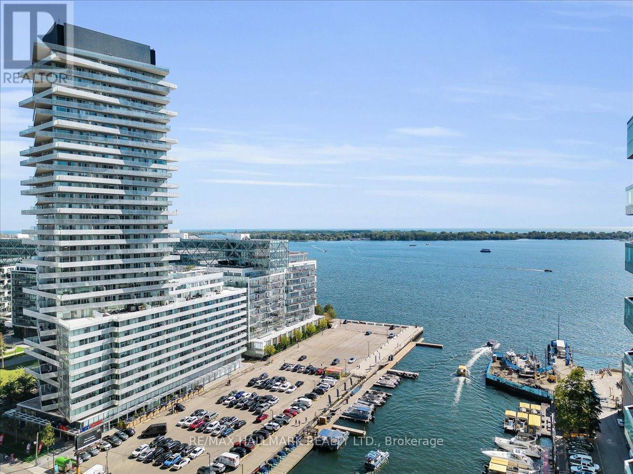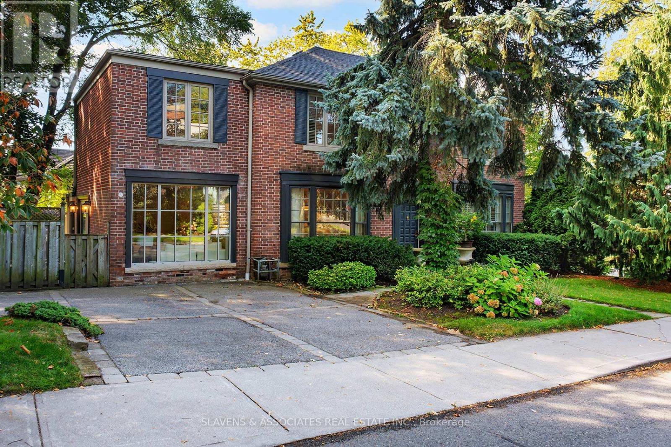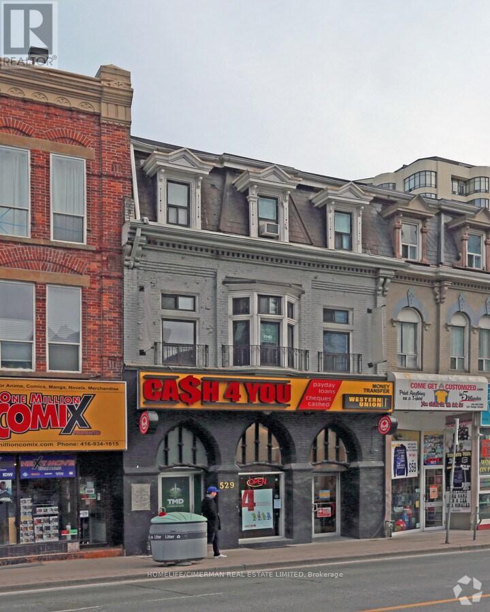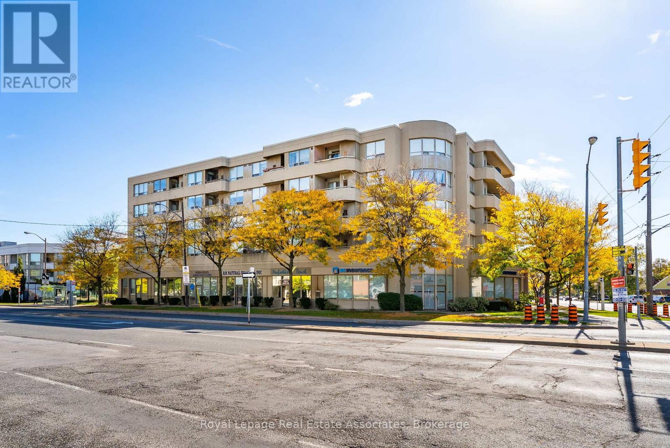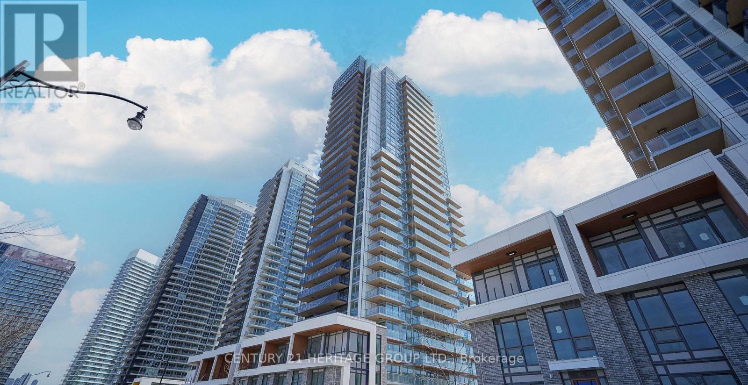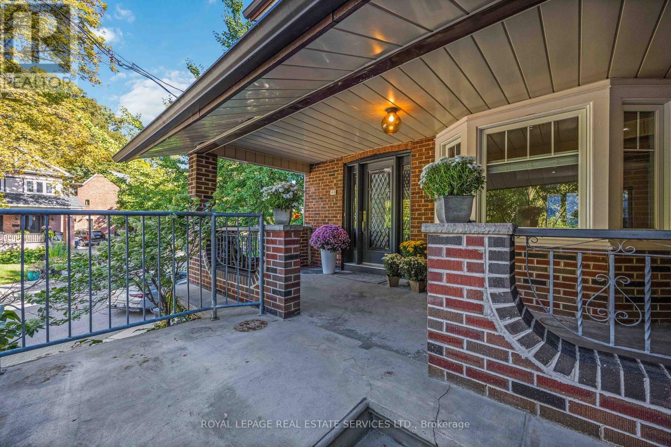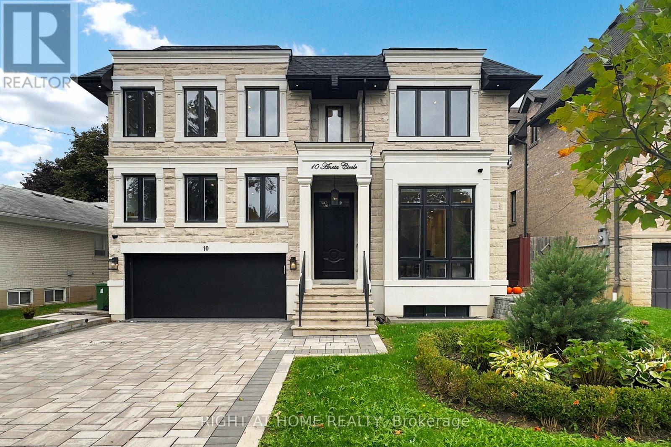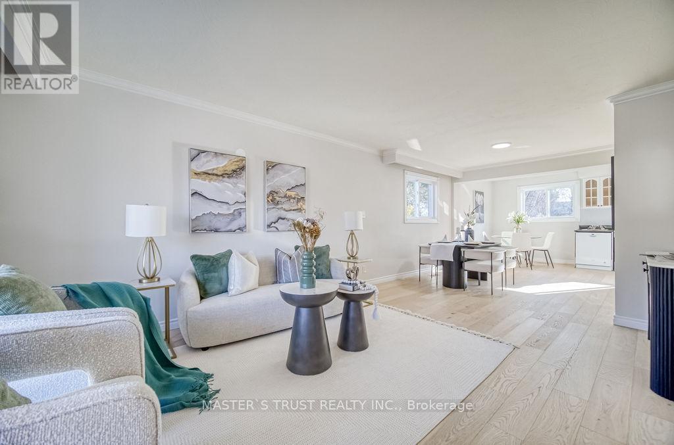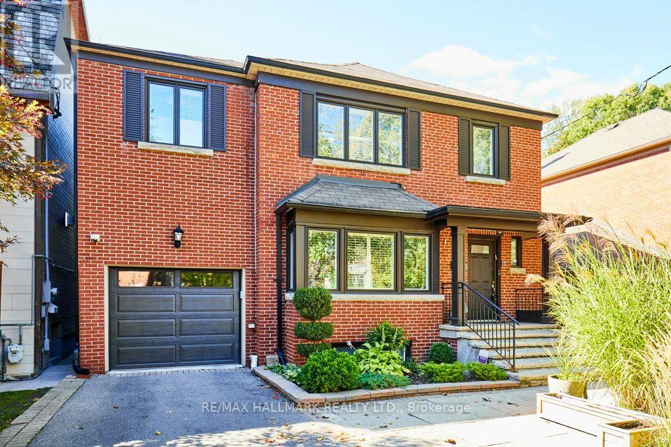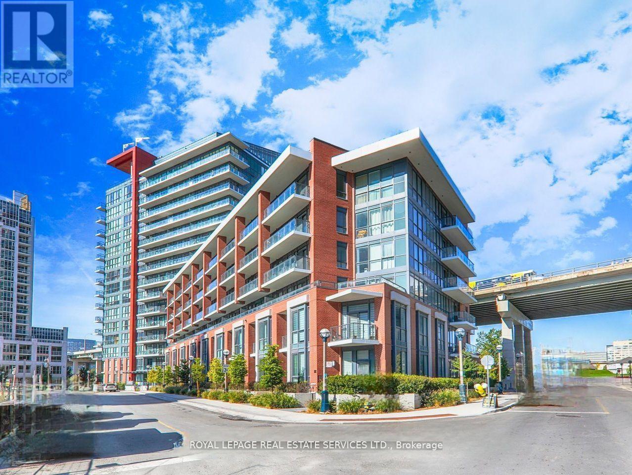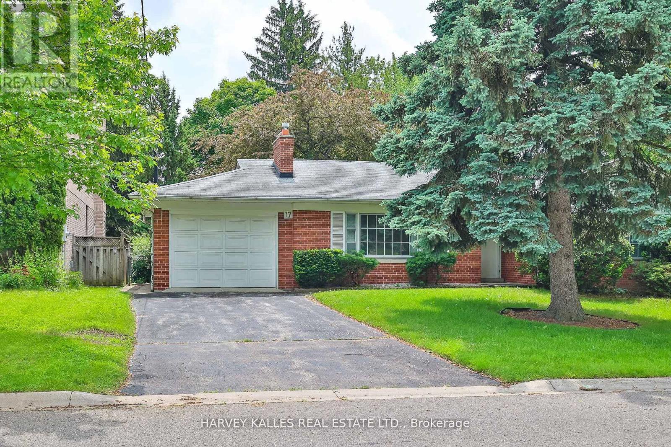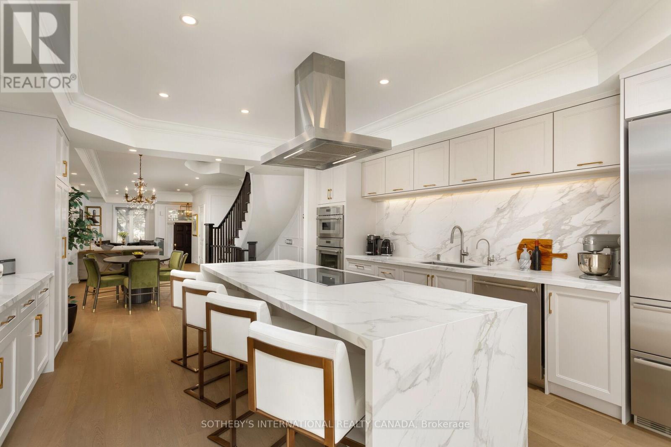311 - 15 Queens Quay E
Toronto, Ontario
Toronto is known for its world-class neighbourhoods, and the waterfront is one of the most sought-after. Suite 311 at 15 Queens Quay E is your opportunity to live right in the heart of it and it does not disappoint. Featuring 9 ft ceilings with floor-to-ceiling windows, this home offers unobstructed southeast views of the Toronto Harbour that can be enjoyed from every room. The highlight: a wide 218 sq. ft. balcony, with access from both bedrooms and the living room, creating a seamless indoor-outdoor living experience right on the lake. Inside, 721 square feet of thoughtfully designed space includes two full bedrooms in a split layout for privacy, a spacious spa-like 4pc bathroom, and an open living, dining, and kitchen area perfect for entertaining or everyday comfort. The third-floor location offers convenient access and a sense of connection to the neighbourhood, while the parking lot below is being transformed into a green park space to further elevate the already stunning views. Residents enjoy resort-style amenities: an outdoor pool and BBQ terrace, theatre, party and meeting rooms, a state-of-the-art gym, sauna, guest suites, and even a pet wash. From morning walks along the waterfront to evenings spent overlooking the harbour, Suite 311 offers more than just a condo it's the ultimate Toronto waterfront lifestyle. (id:60365)
21 Wembley Road
Toronto, Ontario
Incredible Upper Village beauty on a gorgeous 50' lot. This elegant 4-bedroom, 5-bath detached home pairs timeless curb appeal with contemporary style. A classic red-brick facade, beautifully landscaped gardens, and a prime Upper Forest Hill Village location set the stage just steps to shops, dining, Crosstown LRT, subway, West Prep School, and the Beltline Trail. Inside, enjoy a graceful flow with sunlit living and dining rooms, a main-floor office for work-from-home ease, and a spectacular bespoke kitchen featuring a massive quartz island designed for chefs and entertainers alike. The kitchen opens to a bright family room with walkout to an incredible private yard, ideal for outdoor living. Upstairs, 4 oversized bedrooms are complemented by renovated contemporary bathrooms. A mudroom, main-floor powder room, and high dug out walkout basement complete this thoughtfully designed home. Backing and siding onto other homes, it delivers elegance, comfort, and convenience in one stunning package. Outstanding public and private school districts - Forest Hill Junior, FH Collegiate and desirable Leo Baeck day school (id:60365)
Main Floor - 529 Yonge Street
Toronto, Ontario
Approx 3150 sqft, Prime Retail on Yonge St. Unit Is Surrounded By Thousands Of Residential Units And Is Steps From Both Yonge, Bloor And Wellesley Subway Stations. (id:60365)
501 - 555 Wilson Hts Boulevard
Toronto, Ontario
Stunning and updated 2-bedroom, 2-bathroom condo located in one of North Yorks most desirable areas! This move-in ready unit features brand new luxury vinyl flooring, modern baseboards, re-faced kitchen cabinets, and fresh paint throughout. The kitchen is equipped with stainless steel appliances and includes convenient ensuite laundry. Enjoy a functional layout with spacious living areas and plenty of natural light. Ideally situated just a short walk to Sheppard West Subway Station, and only a 5-minute drive to Allen Road and Hwy 401. The 24-hour TTC Route 84 bus stops right at your doorstep, offering direct access to Yonge-Sheppard Subway Station in just 10 minutes. You're also close to Yorkdale Mall, Costco, parks, schools, and more. This unit includes a private underground parking spot with no neighbouring vehicles and a secure locker located just steps away. A perfect opportunity for first-time buyers, downsizers, or investors looking for comfort, style, and unmatched convenience in a prime location! ** Virtual staging pictures will be added shortly*** (id:60365)
1505 - 25 Mcmahon Drive
Toronto, Ontario
Welcome To This Gorgeous 1-Bedroom Condo At The New Luxury Building Saisons By Concord!Featuring 505 Sq. Ft. Of Thoughtfully Designed Living Space And An Impressive 198 Sq. Ft.Composite Wood Decking Balcony Equipped With A Radiant Ceiling Heater, This South Facing UnitIs Bathed In Natural Light And Provides Stunning City And Cn Tower Views!The Interior Features Soaring 9-Foot Ceilings And Floor-To-Ceiling Windows That Enhance The Open-Concept Layout. The Sleek, Modern Kitchen Is Equipped With Premium Miele Appliances And Quartz Countertops While The Spa-Inspired Bathroom Boasts Large Porcelain Tiles And A Mirrored Medicine Cabinet For Added Storage. The Spacious Bedroom Includes Wall-To-Wall Closets With Built-In Organizers, Offering Both Comfort And Functionality.Located Just Steps From Bessarion And Leslie Subway Stations, The Toronto Public Library, NorthYorks Largest Community Centre, And Essentials Like Canadian Tire, Ikea, Starbucks, And Aisle24 Grocery, This Unit Offers Unmatched Accessibility. Minutes From North York General Hospital,Oriole Go Station, And Major Highways (401/404), Providing Seamless Connectivity To Downtown Toronto And Beyond. With T&T Supermarket, Fairview Mall, Loblaws, Pusateris Fine Foods, And Bayview Village Shopping Centre Just Minutes Away.Residents Enjoy Exclusive Access To Concords 80,000 Sq. Ft. Mega Club, Which Includes A Swimming Pool, Sauna, Golf Putting Green, Bowling And Billiards Lounges, Basketball,Volleyball, Badminton And Tennis Courts, A Yoga Studio, Piano And Wine Lounges, Japanese Zen Garden, Bbq Area, Indoor And Outdoor Children's Play Zones, Lawn Bowling, And An Outdoor Fitness Zone.Don't Miss This Ideal Opportunity For First-Time Buyers, Professionals, Or Investors Looking To Live In One Of North Yorks Most Connected And Vibrant Communities! (id:60365)
43 Mount Royal Avenue
Toronto, Ontario
Discover the potential in this charming 2-storey residence, situated mid-block on an elevated and quiet 26' x 96' irregular lot. Offering over 2,200 sq.ft. of total living space, this classic home presents an exceptional opportunity for renovation and transformation, ideal for investors, renovators, or buyers eager to create their dream home. A welcoming front porch opens to a spacious main floor with a warm and inviting first impression. The living and dining rooms feature wood trim details and original large-scale windows, preserving the homes timeless character. A standout design feature is the decorative fireplace, which adds character to the living room. Currently non-operational, it can be restored or styled creatively to suit your taste. The kitchen, located at the rear, offers direct access to a walk-out deck and garden, perfect for creating your ideal outdoor oasis. Upstairs, you'll find three generously sized bedrooms and a family bathroom that await your personal touch. The second kitchen is located in the primary bedroom, offering flexible options to convert it into a luxurious ensuite or a large walk-in closet. The lower level, built on a brick foundation, features a separate walkout to street level and provides excellent potential for additional living space or storage. Equipped with forced-air gas heating and central air conditioning. Located in coveted Wychwood neighbourhood, this property is steps to transit, excellent schools, Mount Royal Parkette, and countless amenities. Whether you choose to preserve and enhance the existing architectural residence or create a custom masterpiece from the ground up, this property provides the perfect canvas. Don't miss this rare chance to reimagine a classic home in one of Toronto's most sought-after neighbourhoods. (id:60365)
10 Aneta Circle
Toronto, Ontario
Experience the epitome of luxury living in this newly built custom estate, perfectly situated in the heart of the sought-after Newtonbrook community. Nestled on a serene and private cul-de-sac, this remarkable residence sits on a premium 60 x162 ft lot and offers over 6,200 sq. ft. of refined living space. Every inch of this masterpiece showcases exceptional craftsmanship and modern elegance, featuring soaring 11-ft ceilings on the main level and 10-ft ceilings on the second floor. The home is bathed in natural light through expansive floor-to-ceiling windows, highlighting the sophisticated design and meticulous attention to detail throughout. The main level boasts a grand open-concept layout with an artist-designed gourmet kitchen, complete with an oversized center island, custom millwork, and top-of-the-line Sub-Zero and Wolf appliances. A private office suite with an ensuite bathroom strategically situated between levels provides the perfect space for work or can serve as an additional guest bedroom. The lower level offers a separate walk-up entrance and is an entertainer's dream, featuring radiant heated floors, a sleek wet bar, a home theatre, and one additional bedrm with 3pc ensuite. The exterior is equally impressive, featuring an oasis-like backyard with 162 ft of depth, beautifully landscaped with a combination of interlock stone and lush green grass,surrounded by mature bushes, an ideal space for outdoor gatherings or quiet relaxation. Remote-controlled blinds, dual HVAC systems, and advanced smart home features ensure year-round comfort and convenience. With a two-car garage and a long private driveway, this home blends timeless design with modern functionality. Just steps to world-class amenities and minutes to Yonge Street, Centerpoint Mall, Bayview Village, TTC, parks, and top-rated schools. Available for lease for the first time, this one-of-a-kind estate offers luxury, privacy, and sophistication in one of Toronto's most prestigious neighborhoods. (id:60365)
Upper - 14 Houston Crescent
Toronto, Ontario
Welcome to this stunningly updated 4-bedroom detached home, showcasing modern finishes on an impressive 72-foot frontage lot in North York. Bright, spacious, and thoughtfully designed, this home offers a functional layout complemented by brand-new engineered hardwood floors throughout.The contemporary eat-in kitchen is a chefs delight, featuring stainless steel appliances, granite countertops, and abundant natural light streaming through large windows. A double-car garage, private patio, and expansive backyard provide both convenience and outdoor enjoyment.While the listing is for the upper unit only, the home includes a finished basement with a separate entrance and an upgraded kitchen, offering potential for additional living space or rental income (not included).Ideally located within walking distance of Fairview Mall, Seneca College, subway access, libraries, schools, and medical offices, and with quick connections to Highway 401 and the DVP, this property puts all amenities at your doorstep. Truly a must-see opportunity! (id:60365)
106 Kimbark Boulevard
Toronto, Ontario
Welcome to 106 Kimbark Blvd! This classic red-brick Georgian home, in the JRR school catchment, sits on the most stunning 38 x 186 beautifully landscaped lot and offers spacious, elegant principle rooms, a stunning white designer kitchen & fabulous family room for gathering all together, overlooking the lush and private backyard. There is also a custom panty area with ample storage and main floor powder room. The second floor features a large primary retreat with ensuite and walk-in, 3 other good sized bedrooms, a custom cedar closet for additional storage and a 4 piece main bath for the kids to share. The lower level offers a rec room, currently used as a gym and storage, a 3 pc bath, large laundry area as well as a crawl space for even more storage! Tucked into the exclusive enclave of Lytton Park, this family home has been very well cared for by the same owner for 30 years and is awaiting a new family to call it home. Open house Thursday, October 16th 11:30-1:30. Come for lunch! (id:60365)
517 - 50 Bruyeres Mews
Toronto, Ontario
Welcome to The Local at Fort York. This furnished 1+Den unit with parking and south exposure offers over 600 sqft of functional living space, 9 ft ceilings, large windows, and wide plank engineered hardwood flooring throughout. Modern kitchen includes full-sized stainless steel appliances and quartz countertop. Urban dwellers' dream location provides close access to parks, the Lake, King West, Loblaws, Shoppers Drug Mart, Rogers Centre, Scotiabank Arena, BMO Field, TTC & Gardiner Expressway. (id:60365)
17 Munro Boulevard
Toronto, Ontario
A Rare Opportunity To Own A Premium 66' Lot On One Of The Most Sought-After Streets In The Prestigious St. Andrews Neighborhood. This Exceptional Property Offers Outstanding Potential In One Of Toronto's Most Coveted Communities. Build Your Custom Dream Home Or Renovate The Existing Residence To Create A Stunning Living Space, Surrounded By Executive Homes And Luxury New Builds. Enjoy Walkouts From Both The Main Level And Lower Level To A Beautifully Landscaped, Tranquil Backyard, Ideal For Entertaining Or Relaxing In Complete Privacy. A Two-Car Tandem Garage Provides Generous Parking And Storage. Located Just Steps From York Mills Subway Station And Minutes To Highway 401, The DVP, Upscale Shopping, Dining, Picturesque Parks, Top-Tier Schools And So Much More! (id:60365)
262 Spadina Road
Toronto, Ontario
Newly rebuilt (2025) iconic townhome with spectacular kitchen, rare two storey primary bedroom and 2 car garage at foot of Casa Loma. Where Lower Forest Hill and the Annex meet, one of Toronto's most iconic Georgian-Inspired Limestone clad townhomes has a new contemporary interior. Fronting on Spadina Rd lush Parkette, the living room overlooks the 11' foyer, has wide oak wooden flooring, crown moulding and bar nook to compliment the adjoining dining room with judges panelling. A sleek art-deco powder room and classic curved staircase enhance this design savvy entertainers' home. Kitchen features premium quartz counters, slab backsplashes and 10' waterfall dining island with induction cooktop, premium appliances, finely crafted cabinetry, two pantries and full-width glass sliding doors to terrace. 2nd floor bedroom with walk-in, adjacent 3-pc bath, spacious family room (22 x 15) with two custom media stations, 60" electric fireplace, and built-in art recess. Rare primary bedroom with 16' sloped ceiling, skylights, styled with white judges panelled walls, light oak floors, striking dark stained staircase railings, treads, and white risers to loft lounge/gym/ office options and roof terrace. Two closets, elegant 5-pc ensuite with glass shower, double vanity, quartz counters, marble basket weave flooring, golden hardware. Third bedroom and ensuite add versatility for growing families or downsizers. Lower level 4th bedroom or gym, 4-pc bathroom, laundry room, and access to 2 car tandem garage with electric charger. Freehold townhome with association fee to cover professional landscaping and snow removal. Walking distance to subway, Dupont / Bloor / Yorkville shops, Forest Hill Village and Sir Winston Churchill Park. Turn key elegant living in prime location. (id:60365)

