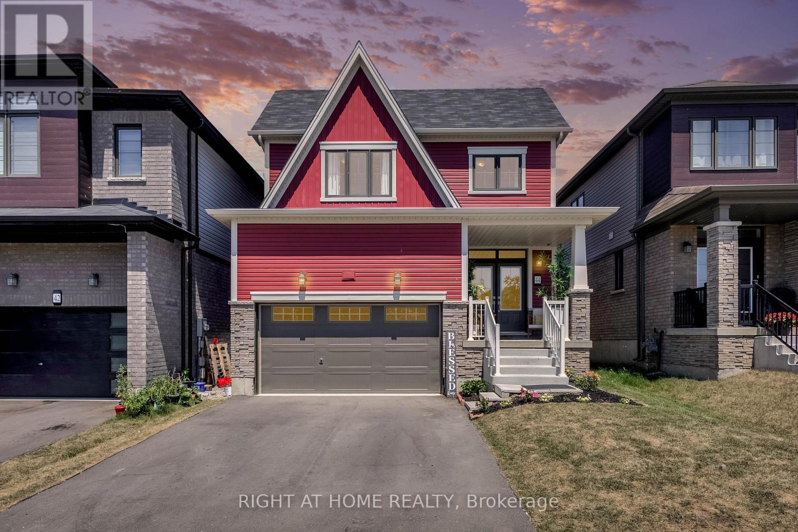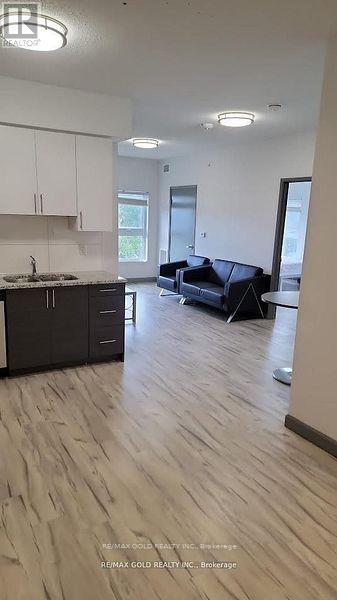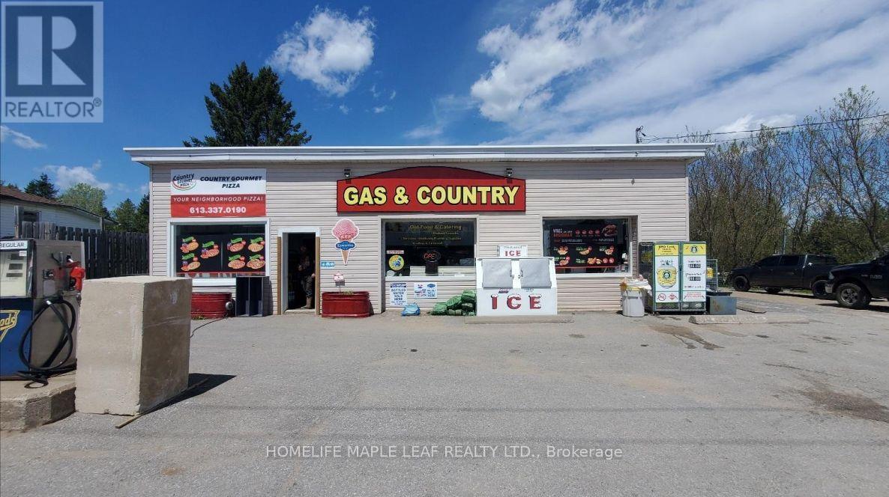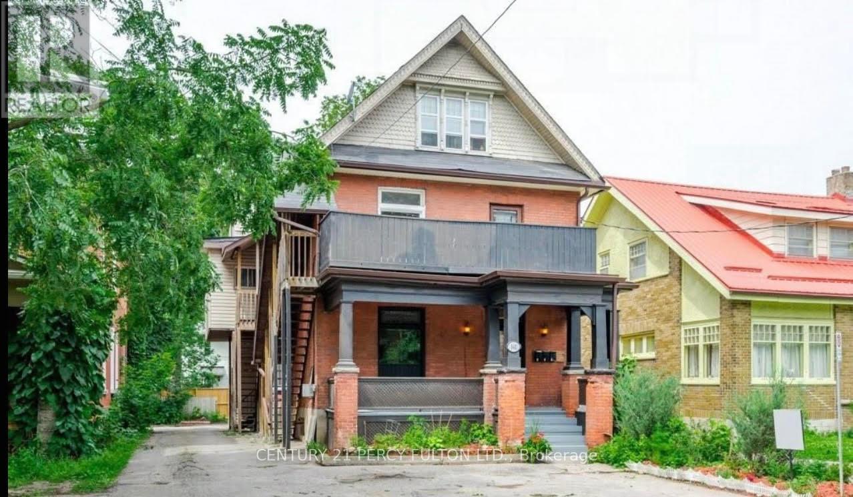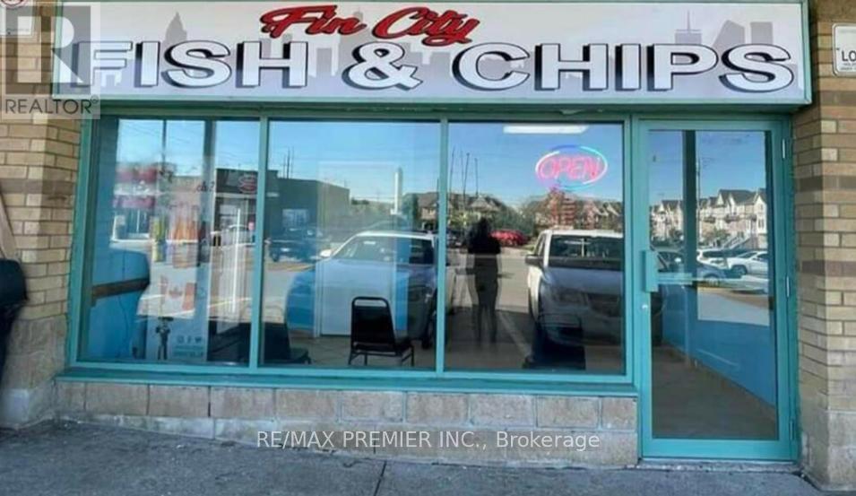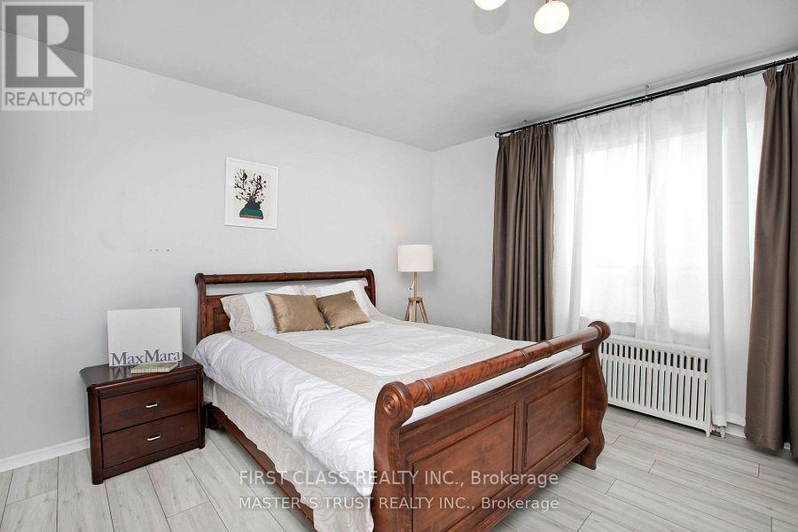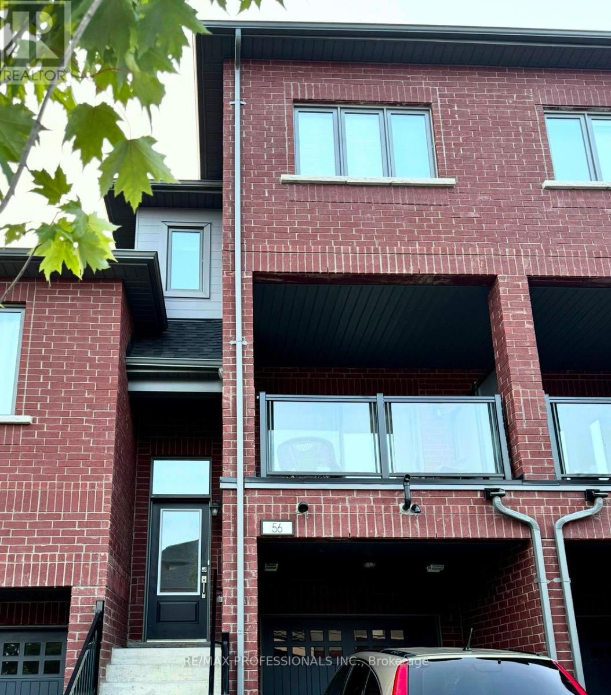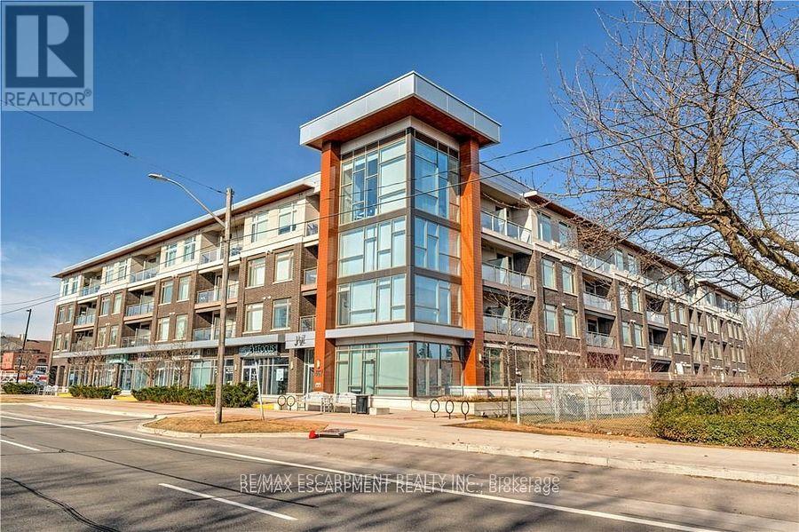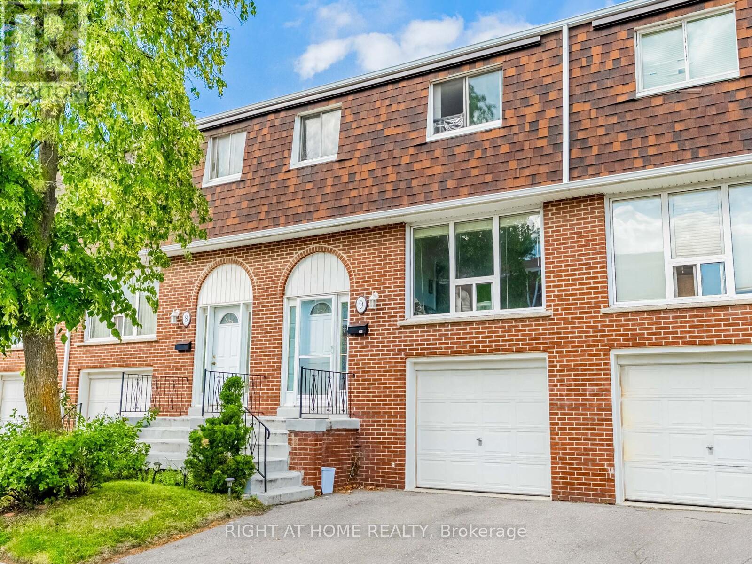44 Santos Drive
Haldimand, Ontario
Welcome to 44 Santos Drive, Caledonia! This immaculately kept 3-bedroom, 2.5-bathroom Empire home combines thoughtful design with premium upgrades all set on a south-facing lot with no front neighbours and a beautiful view across the road of the Grand River. Enjoy the spacious feel of 9-foot ceilings on the main floor, where the open-concept layout is anchored by a gas fireplace with a marble and metal surround, hardwood flooring, and an abundance of LED lighting. The upgraded Samsung appliance package includes a fridge with built-in screen and smart features, built-in dishwasher, and sleek backsplash all complemented by granite countertops and extended cabinetry. Upstairs, the primary suite offers a walk-in closet and private ensuite, while the upper hallway features hardwood flooring, a stained oak staircase with iron pickets, upgraded doors. Additional highlights include garage access with custom stairs, a cold cellar in the basement (builder upgrade), owned water softener, rough-in central vac, and an EV charger all in a 1.5-car garage with a 4-car driveway. Located in a quiet, family-friendly Avalon neighbourhood close to schools, trails, and riverfront views this home is ready for immediate possession. Experience elevated living in Caledonia! (id:60365)
366 - 258 C Sunview Street
Waterloo, Ontario
Prime Location In The Heart Of Waterloo. One of the largest unit in the building (961 Sq. feet asper floor plan).On walking distance from University Of Waterloo & Wilfred Laurie University. Fully Furnished. 2 Bedrooms/ 2 Washrooms Condo W/Spacious Dining Room which can be used As A Third Bedroom(Check Floor Plan). Wireless Internet Throughout The Building, Energy Efficient Windows, Internal &External Bicycle Parking, Lobby, Entertainment / Games Room & Dining Room With Kitchen. (id:60365)
5614 Highway 620
Wollaston, Ontario
High-visibility commercial property on Hwy 620 in Coe Hill featuring Non Branded gas station with C-store, and pizza restaurant with full commercial. kitchen. Approx. 3,540 sq. ft. of total usable space including ground and lower-level storage with drive-in access. Strong roadside presence, ample parking, propane heat, EVAC, private well/septic, and backup generator. Ideal for gas station operator or food franchisee. Zoned multiple commercial uses. Please do not speak to staff or tenants. Confidentiality agreement required for supporting documents. Buyer to verify all info. (id:60365)
541 Aylmer Street N
Peterborough Central, Ontario
Prime Investment Opportunity in the Heart of Peterborough. This stunning four-plex combines historic charm with modernincome-generating potential. Located just minutes from Trent University and downtown's vibrant restaurants and shops. Fourspacious units with nine-foot ceilings, large windows, and ornate trim. Approximately four thousand square feet of living space.Set your own rents and maximize your returns. Quick possession available. This property is a rare find, don't miss out. (id:60365)
39874 Combermere Road
Madawaska Valley, Ontario
Search no more! Situated on the bustling Hwy 62, HC zoning permits a variety of applications. Automotive sales/service, gas stations, self-storage facilities, and vacation rentals are among numerous possibilities. Sitting on a little over 5 acres of prime land, this beautiful rustic log structure serves as a blank canvas for your creative endeavors. In proximity to numerous year-round recreational opportunities, a short distance from the renowned Madawaska River. A comprehensive list of completed tasks includes, but is not limited to: 200 AMP service installation, drilled well, complete foundational waterproofing, new septic system with leaching bed, and a French drain. This list keeps going!!! Schedule your viewing today! (id:60365)
105 - 521 Highway 8
Hamilton, Ontario
Restaurant For Sale Fin City Fish & Chips | Turnkey Franchise Opportunity In Stoney Creek Take Advantage Of This Rare Opportunity To Own A Fully Operational And Established Fin City Fish & Chips Franchise In The Heart Of Stoney Creek, Ontario. Strategically Located In A High-Traffic Community Plaza Just Off Highway 8, This Business Enjoys Excellent Visibility And Consistent Foot Traffic With Neighbouring Anchors Like Tim Hortons And Shell Gas Station. This Turnkey Business Features A Compact, Efficient Layout With No Indoor Seating, Allowing For Low Overhead Costs And A Streamlined Takeout/Delivery ModelIdeal For Todays Convenience-Focused Customer Base And A Streamlined Operation With Low Overhead. Easy Operation, No Restaurant Experience Required - Training Will Be Provided By The Franchisor. -Franchise Resale Proven Brand With Support -Low Rent With 6 Years Remaining On The Lease And Renewal Options Available -Turnkey Setup Start Operating From Day One With All Equipment, Branding, And Systems In Place -Located On A Major Thoroughfare With Strong Traffic Flow And Residential Density -Positioned In A Thriving Commercial Plaza With Established Co-Tenants Whether You're An Experienced Operator Or A First-Time Buyer, This Is A Standout Opportunity In One Of Hamiltons Fastest-Growing Communities. (id:60365)
7 - 2910 Keele Street
Toronto, Ontario
Welcome Home! Fully renovated Spacious one bedroom apartment with new kitchen stove, dish washer and laundry appliances. A Stunning Well Kept & Bright Unit Located In A Very Convenient Location . Step to Metro, Walmart, restaurant, TTC ,Hwy401,Hospital, shopper drug mart, minutes to York university,Yorkdale mall, downsview subway and more.This one-bedroom apartment is exceptionally spacious it's comparable in size to a typical two-bedroom morden condo unit. (id:60365)
103 Haggert Avenue N
Brampton, Ontario
Live in Style in This Bright, Immaculate Downtown Brampton Townhouse Step into a lifestyle of comfort and sophistication in this beautifully designed, sun-filled townhouse nestled conveniently in downtown Brampton. From the moment you enter, you're welcomed by a spacious open-concept layout perfect for modernliving and effortless entertaining. The main floor flows seamlessly from a bright living room in to a stylish dining area, while the gourmet kitchen is truly the heart of the home featuring stone countertops, stainless steel appliances, pot lights, ceramic backsplash, an east-facing Juliette balcony, and a generous breakfast bar that seats four. Whether you're cooking up a storm or hosting weekend brunch, this space is designed to impress. In the evenings, unwind with a glass of wine on your west-facing balcony, soaking in the sunset with friends and family. The lower level offers a versatile space that walks out to a private outdoor area ideal as a cozy family room, home office, or even a fourth bedroom. Upstairs, discover 3 generous bedrooms including a serene primary suite complete with a full ensuite and beautiful morning light from the east-facing windows. Convenience is at your fingertips with second-floor laundry and an oversized linen closet. Additional features include direct garage access from the lower level, and a private driveway that accommodates two small cars (tandem) or one larger vehicle.Walk to parks, schools, shops, cafes, groceries, public transit, and the GO Train- this home blends urban convenience with a peaceful residential vibe. With high-end finishes, pristine condition, and a layout that suits both families and professionals, this townhouse is perfect for tenants who value cleanliness, quality, and a space that truly feels like home. (id:60365)
18 Richwood Crescent
Brampton, Ontario
Welcome to this stunning 2-storey home, nestled on a professionally landscaped lot in a quiet & highly sought-after neighborhood close to major highways and an abundance of amenities. This beautifully maintained property offers: A SPACIOUS MAIN FLOOR with gleaming hardwood floors, pot lights, and elegant crown moldings throughout. A MODERN RENOVATED KITCHEN with granite counters and ample cabinetry. A cozy FAMILY ROOM WITH GAS FIREPLACE plus a separate living/dining area. In kitchen you will find a SPECIAL CENTRAL VACUUM SYSTEM WITH TOE KICK feature. An OAK STAIRCASE leading to 3 generous bedrooms. An OFFICE NOOK perfect for working from home. The FULLY FINISHED BASEMENT boasts a bright, open-concept recreation room ideal for family gatherings and entertainment. Step outside to enjoy a private backyard complete with concrete patio and a lovely GAZEBO, perfect for summer evenings. Option to build a Basement Apartment with separate entrance [Draft Drawings available upon request to apply for building permit]. (id:60365)
3 - 1551 Reeves Gate
Oakville, Ontario
Absolutely Gorgeous Executive Townhome In Desirable Glen Abbey. Features An Open Concept Main Floor. Modern Kitchen Finished With Upgraded Cabinets And S/S Appliances. Hard Wood Throughout Main Floor. Over Sized Master Retreat Features Jacuzzi Tub And Separate Shower In Ensuite. Finished Bsment W/Full Bath, Large Rec Room Wired For A Home Theatre & Office Area. Newer 2025 Pot lights in Entire Home. Furnace 2023, Dishwasher 2024, Stove 2024, Microwave 2023 and New Blinds 2025. Maintenance-Free Backyard. Close to Top Rated Schools, Public Transit, Shooping and Parks. Roof Replaced Oct 2018. Front 3rd Parking (id:60365)
110 - 457 Plains Road E
Burlington, Ontario
EXPECT MORE FROM CONDO LIVING! Welcome to Jazz, a boutique condo by Branthaven Homes. At 657 sq. ft., this stylish ground floor unit makes the most of every inch room for living, dining, and working, all wrapped in modern design. Soaring 10 ceilings and southwest-facing windows bring in plenty of natural light, giving the space an open, airy feel. The kitchen? Quartz counters, sleek cabinetry, a functional island with seating for 3, and stainless steel appliances because practicality should still be beautiful. Hardwood floors throughout create a clean, cohesive look. Need a spot to entertain? The massive party room has you covered think foosball, a pool table, and a full kitchen plus an outdoor patio with BBQs for summer nights. There's also a gym, yoga studio, library, and plenty of visitor parking! All of this in a prime Aldershot location, minutes from GO Transit, major highways, and everything you need. Its stylish, its functional, and its waiting for you! (id:60365)
9 - 2380 Bromsgrove Road Sw
Mississauga, Ontario
Look No Further! This spacious townhome is nestled in a family-friendly Clarkson neighbourhood and is rarely available for sale. Enjoy low maintenance fees, an open-concept living and dining area, along with 3 generous bedrooms. The kitchen walks out to a deck overlooking a private, fully fenced backyard perfect for relaxing or entertaining. Bright and full of natural light, this home also features a finished basement with plenty of storage space. Recent updates include a new roof (2023). Visitor parking is conveniently located just steps away. Move-in ready and ideally located close to Clarkson GO Station, scenic trails, highways, schools, and more! A must see. Kitchen Cabinets newly painted December 2024,Hood fan new July 2025, Painted March 2024, Deck painted 2024.( no for sale sign on the premise) (id:60365)

