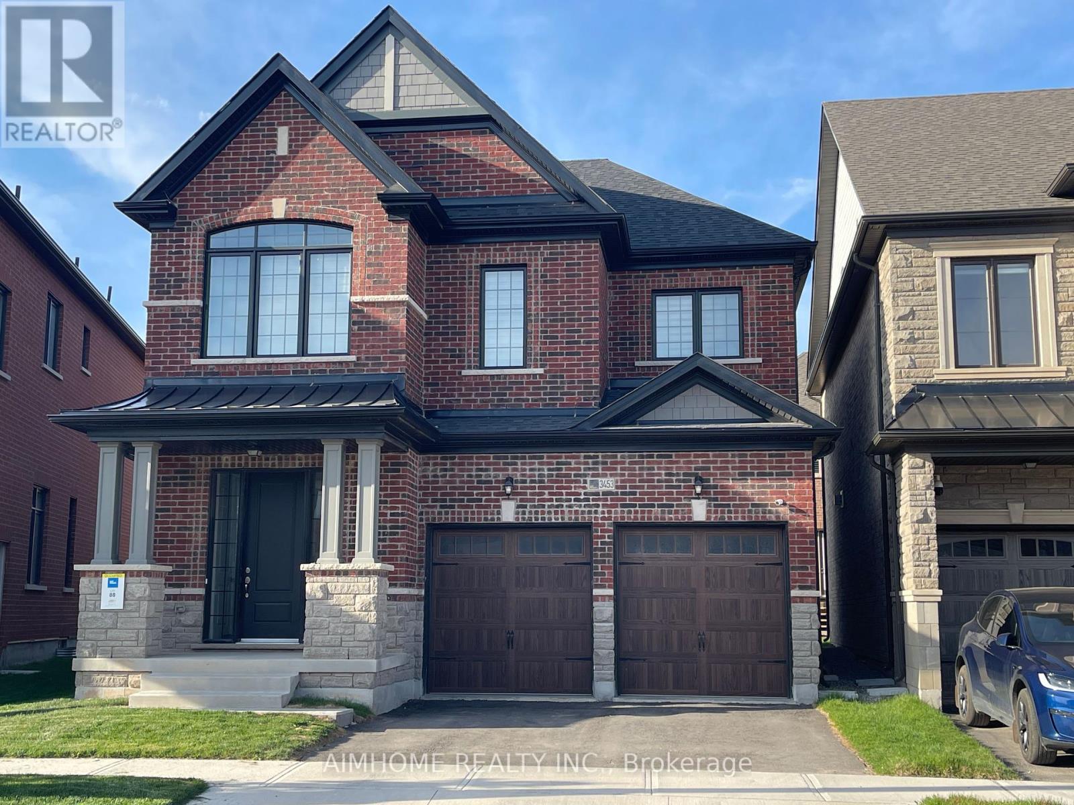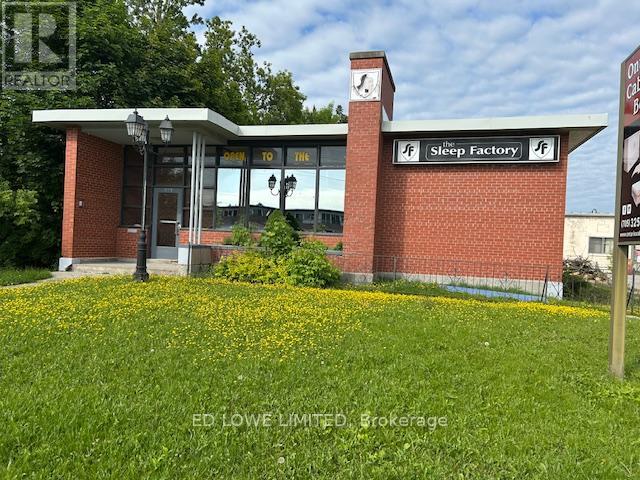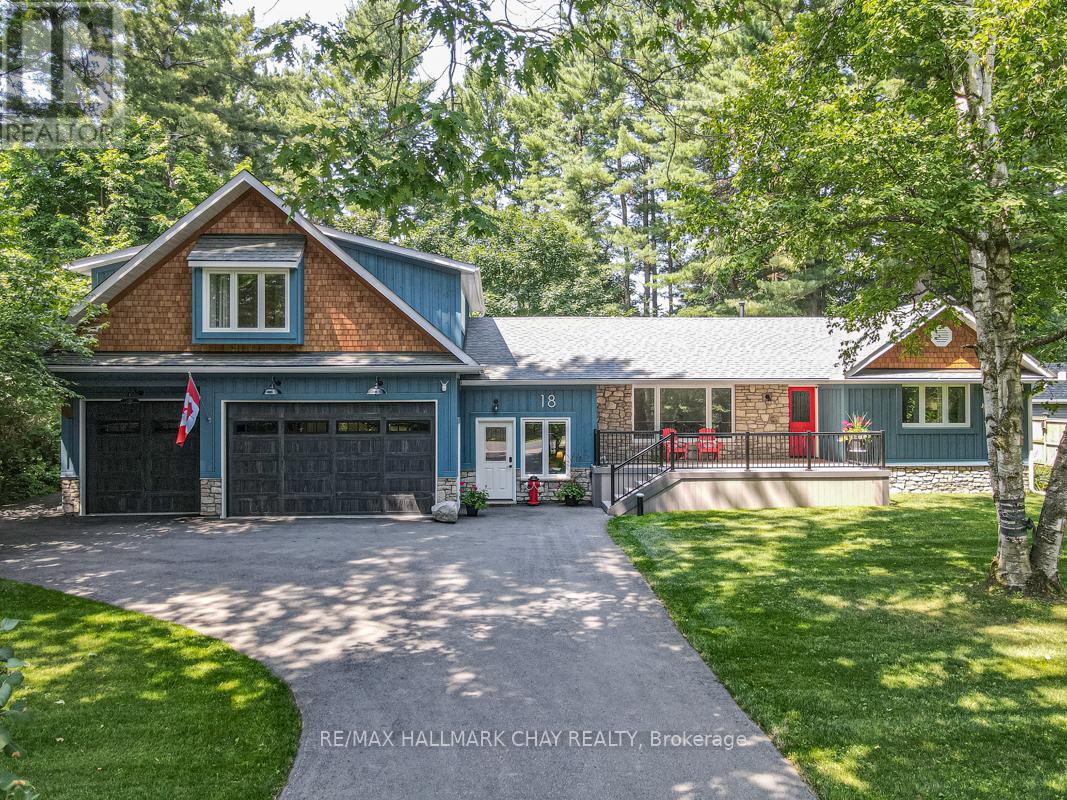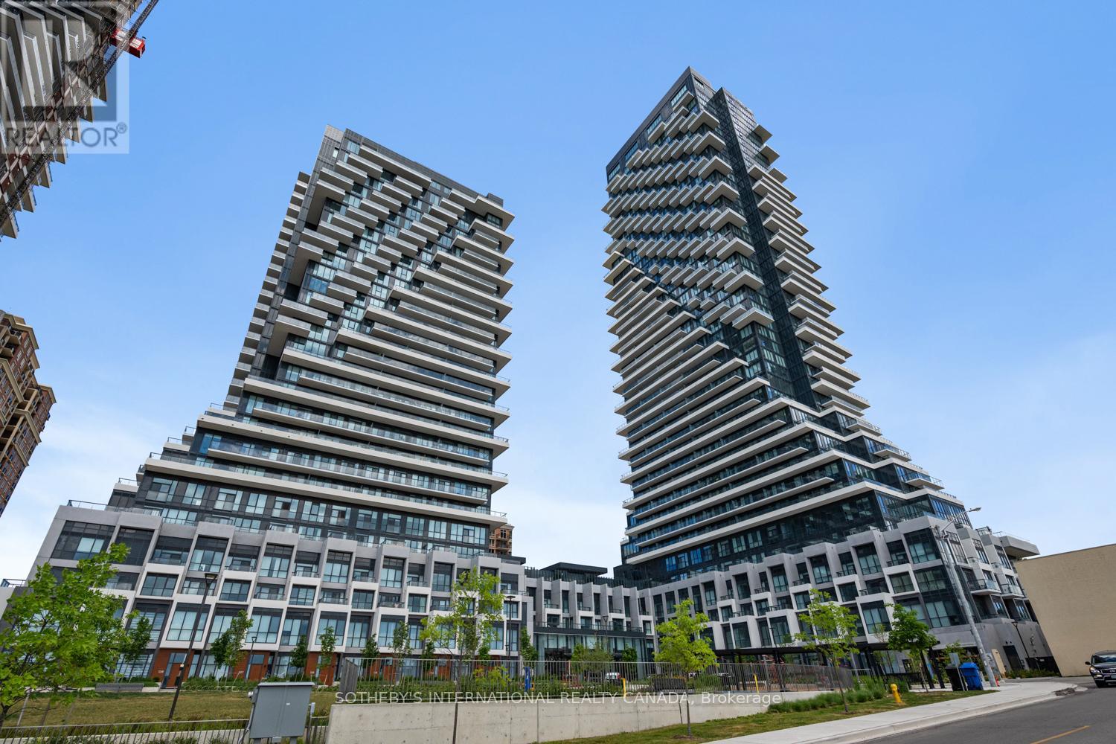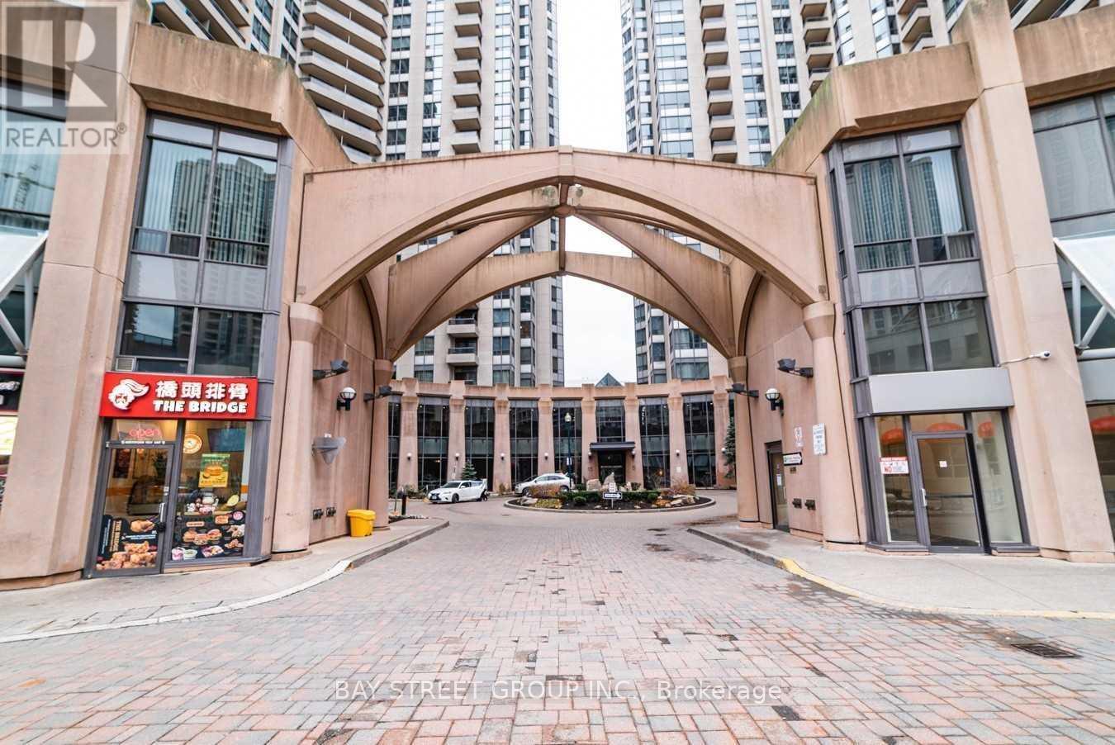3453 Mosley Gate S
Oakville, Ontario
Absolutely Stunning One Year New Home In Upper Oakville With 4 Beds And 4 Baths. Front On South With Sunny And Bright Family Room And Master Room. Enjoy the 10 Ft Ceilings & Open Concept Layout On The Main Level, The Updated Kitchen W/ Oversized Stone Countertops and Island, High End Appliances. Open Family Room With Fireplace, The Den Is Perfect For Working From Home. Upstairs 4 Spacious Bedrooms, Boasting 2 Ensuites Including A 6 Pieces Master Ensuite, Semi Ensuite For The Rest Two Rooms. H.R.V System. Mins To Hwy 403,407, Qew, Go Station, Parks, Shopping & Top Rated Schools. (id:60365)
405 - 2010 Islington Avenue
Toronto, Ontario
Professionally renovated throughout with top-tier finishes, this spacious Tridel-built suite offers 1,525 sq. ft. of thoughtfully designed living. The open-concept layout features a split-bedroom floor plan, ensuring privacy for guests or family. The versatile second bedroom easily adapts to a home office, media room, or reading retreat. Enjoy morning coffee on your private balcony with a southeast view. Carpet-free and move-in ready, with ensuite laundry and only six units per floor for added quiet and comfort. This well-managed community includes a gatehouse for peace of mind and a vibrant schedule of social activities. Convenient access to Hwy 401/427 and shopping. Explore the 3D tour and photo gallery to see both partially furnished and space-planned views. EXTRAS: Huge locker room 7x10.5x 8.5h 1st locker on P2 next to elevator. 2 dual parking spots next to elevator. 24-hr security. Maint. fee include all utilities, internet and TV. New windows recently installed for noise reduction and increased insulation. Luxury Resort-style amenities. OUTDOOR: 5 BBQs & Patio, massive swimming pool. 3 Tennis/Pickle Ball courts, lush gardens. INDOOR: pool & hot tub, sauna, gym, aerobics/yoga room, squash court, ping-pong room, golf-swing room, library, party/ event room, billiard room (2 tables). (id:60365)
333 Forest Avenue S
Orillia, Ontario
Take advantage of this 2,557 sq. ft. (est) finished main floor retail space in a free-standing building with excellent visibility on a busy street, offering exposure to Atherley Road, a major thoroughfare through Orillia. Spacious main floor retail area includes 2 private offices and a washroom. Recently renovated space, ideal for Office, Retail, Pharmacy or commercial space. Ample on-site parking. Additional 448 sq. ft. storage space available and additional finished 2,084 sq. ft. basement with washroom and kitchenette at additional cost of $10.00/s.f./yr. Tenant pays grass cutting and snow removal. TMI to be calculated. Tenant to verify s.f. (id:60365)
18 Lawrence Avenue
Springwater, Ontario
Welcome to this exceptional multi-generational home, offering TWO HOMES in ONE and a to-die-for garage/workshop, as well as a studio suite which is ideal for a home-based business. This home has been meticulously renovated from top to bottom, with a significant addition that enhances its charm & functionality. Offering 4 distinct segments for maximum versatility. 1/ The HUGE oversized, heated, 4-car garage is tandem deep with a rear roll-up door, epoxy floors, built in pressure washer, 2 EV charger rough-ins and even its own 2 piece bathroom ideal for a business and workshop; 2/ The main three bedroom bungalow with a new modern custom kitchen, a stylish new bathroom with walk-in shower, hardwood & ceramic floors, beautiful 4 season sunroom with panoramic views of the large, private yard, a finished basement with gas fireplace & 2 separate entrances; 3/ The original garage has been converted to a studio that can also be used as a home based office, with a full bathroom, cozy fireplace, solid wood feature wall, heat pump for heating & a/c and entrance to the basement; 4/ And if that is not enough, check out the loft! A luxurious 1200 sq ft legal apartment above the garage designed with a beautiful great room, gas fireplace, many windows, Juliet balcony, spectacular bathroom & more! The utmost attention to detail was given with every inch of this home being redone. A few other things worth mentioning are: 2 high efficiency gas furnaces, gas appliances, addition built in 2022-23, complete roof (2022), 2 full kitchens, 3 bathrooms, 3 gas fireplaces, 2 laundry rooms, whole-house Generac generator, cedar shake, stone and board & batten siding, covered porch with lit stairs and storage underneath the list goes on and on. The nearly half-acre lot is beautifully treed, offering added privacy and a serene, tranquil atmosphere. This unique property is more than just a house; its a place where you can create your own lasting memories. Come and see why this home is for you. (id:60365)
28 Weymouth Road
Barrie, Ontario
Beautiful 3 Bedroom 2 Car Garage Detached Family Home With Large Fully Fenced Pie Shaped Lot In A Great Neighbourhood. Paved Triple Car Driveway. Deck In Backyard. Fin. Rec. Rm In Basement W/Pot Lights, Updated Wood Flooring & Carpet. Newer Vanity In Bathrooms. Newer Toilet In Powder Rm. Gas Line For Bbq. Walking Distance To Georgian College, Royal Victoria Hospital, Transit And Area Parks. Easy Hwy 400 Access And Schools Nearby (id:60365)
4102 - 28 Interchange Way
Vaughan, Ontario
Welcome to Festival Tower Brand-New 1+1 Bed, 1 Bath Condo in the Heart of Vaughan! Bright and functional layout with unobstructed South-facing views and no construction in sight. Open-concept kitchen with quartz countertops, modern backsplash, premium European appliances, and ensuite laundry. Spacious 4-pc bath with sleek, contemporary finishes. Large balcony provide Ample outdoor space! Located in South Vaughan Metropolitan Centre just 40 mins to Downtown Toronto via VIVA Transit, and quick access to Hwys 400 & 407. Steps to YMCA, IKEA, restaurants, shopping, and entertainment. Enjoy world-class amenities: fully equipped fitness centre, indoor pool, party rooms, business centre, landscaped outdoor lounge. Part of Menkes award-winning master-planned Festival community. Future on-site retail & dining will bring convenience right to your door!**Extras: Built-in fridge, stove, oven, microwave, dishwasher, washer/dryer, all ELFs & window coverings.** (id:60365)
96 Match Point Court
Aurora, Ontario
Rarely Offered! Elegant 50 Ft Detached Home with Double Garage in Prestigious Gated Community of Aurora. Nestled in a quiet and safe cul-de-sac, this exquisite home offers exceptional privacy and peace of mind. Featuring 10 ft ceilings on the main floor, and 9 ft ceilings on both the second floor and basement. Gleaming hardwood floors throughout the main and second levels, with oak staircase and stylish iron pickets. Smooth ceilings on both main and upper levels. The spacious primary bedroom includes a cozy sitting area, a luxurious 5-piece ensuite with heated floors, and a large walk-in closet. Enjoy cooking in the open-concept modern kitchen with quartz countertops and designer backsplash. Step into a beautifully landscaped backyard with a raised stone patio, surrounded by frameless glass panels for an elegant, unobstructed view. Interlocked paving enhances both the front and backyard. Conveniently located near a golf club. (id:60365)
29 Cornerbrook Court
Clarington, Ontario
Welcome to this Charming 2-Bedroom Bungalow - A Gardeners Paradise! This beautifully maintained home is brimming with character, functionality, and curb appeal from every angle. Nestled in a lush garden setting, this 2-bedroom bungalow offers comfort, convenience, and countless thoughtful upgrades. Step into the oversized living room featuring wall-to-wall built-in shelving, a gas fireplace, and space for a television the perfect spot to relax or entertain. The bright eat-in kitchen includes abundant cabinetry, built-in appliances, a pantry, and a laundry closet for added convenience. From here, walk out to a spacious deck overlooking stunning perennial gardens truly a backyard oasis. The primary bedroom boasts a 4-piece ensuite and a walk-in closet. The second bedroom includes a custom built-in cabinet and easy access to the beautifully updated main bathroom, complete with a regulated shower and a unique hidden compartment behind the tall mirror. Enjoy the added bonus of a cozy, insulated sunroom with an electric fireplace, can be used year-round (also roughed-in for a gas fireplace with a gas line in place).The home includes a high (over 5 ft) cement-floored crawlspace ideal for ample storage and a sump pump with a backup system for peace of mind. The oversized garage provides additional width and depth, perfect for a workshop area and direct access to the home. Surrounded by a spectacular array of perennials, mature trees, and beautifully maintained gardens, this home truly shows pride of ownership (id:60365)
1109 - 30 Inn On The Park Drive
Toronto, Ontario
Explore sophisticated urban living in this brand new 3-bedroom, 3-bathroom, 2100 square foot (apprx) executive suite with 1 parking in one of the most luxurious developments in the city! Ideal location, Auberge on the Park is Surrounded by Toronto's most exclusive North York neighbourhoods! Boasting a luxurious art deco design & essential amenities this residence promises a distinctive blend of class, comfort & convenience. This sunlit corner suite boasts an array of floor-to-ceiling windows providing an abundance of natural light & breathtaking southeast views of the Toronto Skyline. Experience luxury living in this thoughtfully designed condo featuring an open-concept floor plan, seamlessly blending the living, dining, & kitchen areas, perfect for both entertaining & daily living. The flow continues outdoors with 2 oversized terraces (approx 700 sq ft) overlooking Toronto, offering exceptional exterior living spaces. The chef's kitchen features high-end Miele appliances, an oversized island with a quartz waterfall feature & counter top, breakfast seating, custom quartz backsplash & ample cabinetry. Enjoy 3 spacious bedrooms, including a primary suite with a 5-piece ensuite, large walk-in closet and a double closet with stunning south views, while the 2 additional bedrooms, each with their own walk-in closet & picturesque east views, are thoughtfully situated on the opposite side of the unit for added privacy. Additional features include: 9ft ceilings, luxury hardwood floors throughout; an ensuite laundry room, ample storage space & pot lights. Enjoy seamless access to the LRT, Shops at Don Mills, restaurants, big box stores & parks. Seize this incredible opportunity to make Auberge on the Park your home! Outstanding resort like amenities featuring an outdoor pool, cabanas, whirlpool spa, rooftop garden/terrace w/ bbq area; state of the art gym w/yoga & spin studios; lounge area; party rm; private dining rm; 24 hr concierge & pet area. (id:60365)
1107 - 5 Northtown Way
Toronto, Ontario
Luxury Condo By Tridel in Prime North York Location. Million $ Facilities Included: Pool, Sauna, Exercise Room, Tennis Court, Roof Top Garden, BBQ, Billiards, Guest Suites, and Many More! Walking Distance to Subway, Park, Community Centre, Schools, Restaurants, Supermarket. 24 Hours Concierge. 1 Parking and Utilities Included in Rent. (id:60365)
3007 - 32 Forest Manor Road
Toronto, Ontario
Well laid out large 2 bedroom Suite Available The Peak at Emerald City ! Spacious & Bright W/A Balcony That Spans The Unit w/Clear East Exposure views from the 30rd floor! New Appliances, Flat Smooth Top Stove With Built-In Oven - Tons Of Space For An Island Or Dining Area. Large Den w/Sliding door could easily be a 2nd bedroom or spacious office/studio. 2 bathrooms included: Soaker Tub In The Ensuite Bath To Enjoy, Glass Door Shower In The Other! Window and Patio Role-up Shades Welcome Home! Ensuite Laundry Included! Easy 401/404 Access &steps away from subway/TTC/Sheppard Subway. Community Center And Public School Across The Street! shops, dining and every Amenity you could need! **EXTRAS** Amenities Incl. Fitness Room; Yoga Studio; Indoor Pool; Steam Room, Sauna, Hot Tub; Media Room; Outdoor Patio W/Lounge Seating, BBQ & Dining Areas; Bike Storage; Pet Spa & More! (id:60365)
563 Wellington Street N
Kitchener, Ontario
Welcome to 563 Wellington Street North, Kitchener! This home is a rare opportunity for investors, renovators, and developers alike. This 2-bedroom home sits in a prime location with excellent access to schools, shopping, public transit, and downtown amenities, making it an attractive spot for both living and future redevelopment. While the home itself is a fixer-upper, its brimming with potential for those with a vision. Whether you're a handyman looking to bring it back to life or a renovator eager to modernize, this house provides the perfect foundation to get started. What truly sets this property apart is its zoning flexibility. According to the City of Kitcheners regulations, this lot has the potential to accommodate up to four units. This makes it an exceptional choice for flippers seeking profit, investors looking to expand their rental portfolio, or developers ready to maximize density in a growing community. 563 Wellington Street North is more than just a house, its a project full of possibilities. With its great location, development potential, and solid investment value, its an opportunity you wont want to miss. (id:60365)

