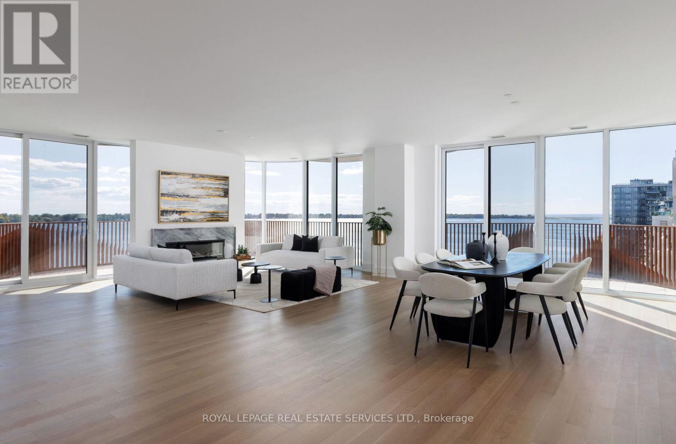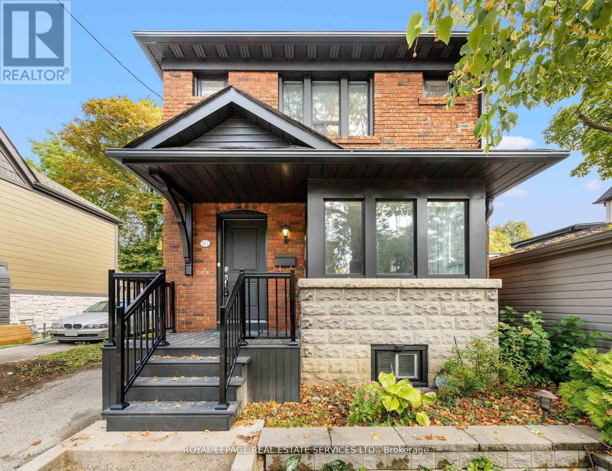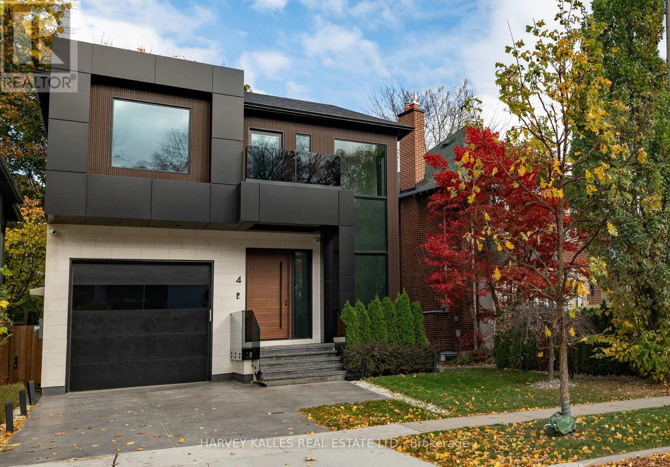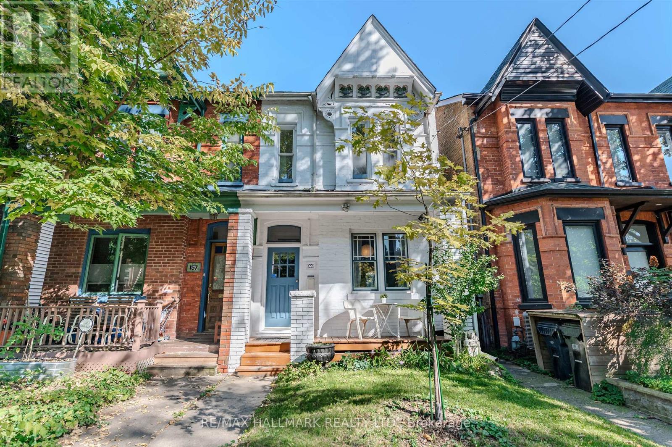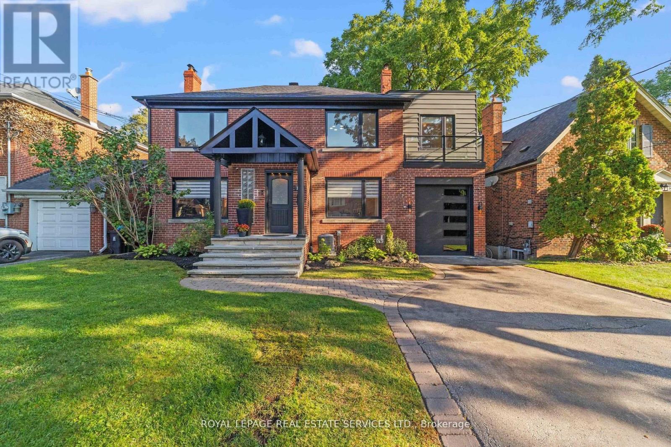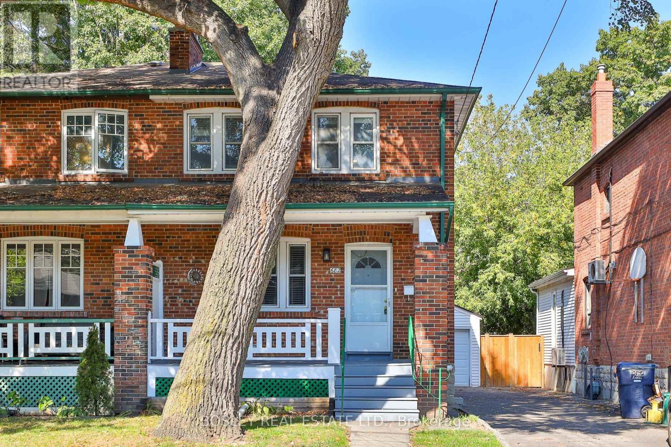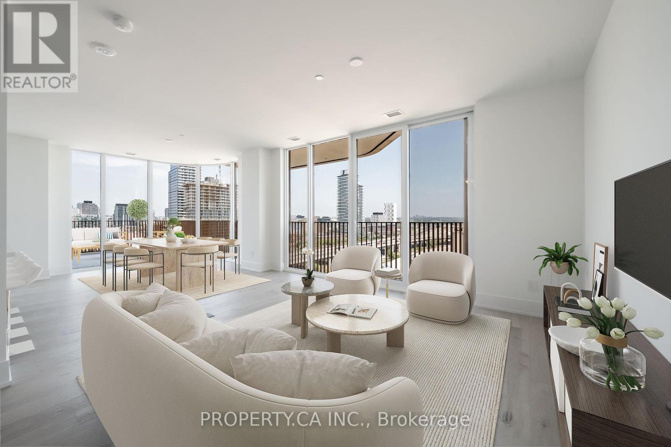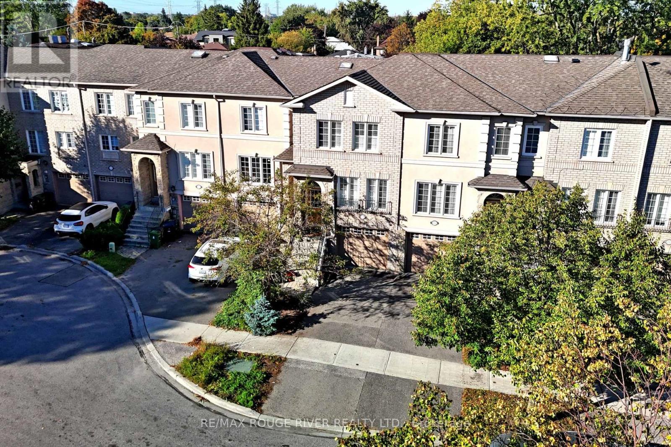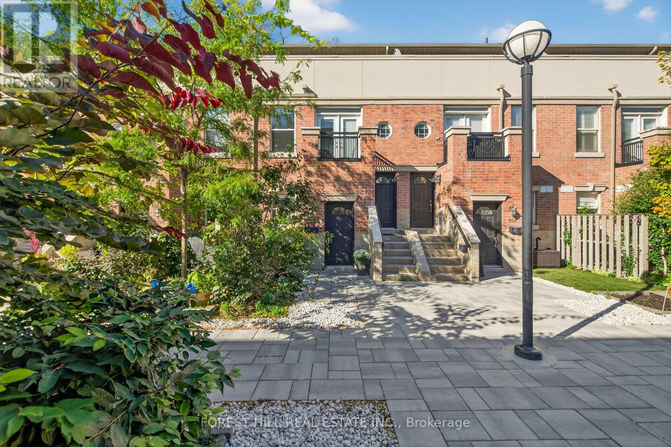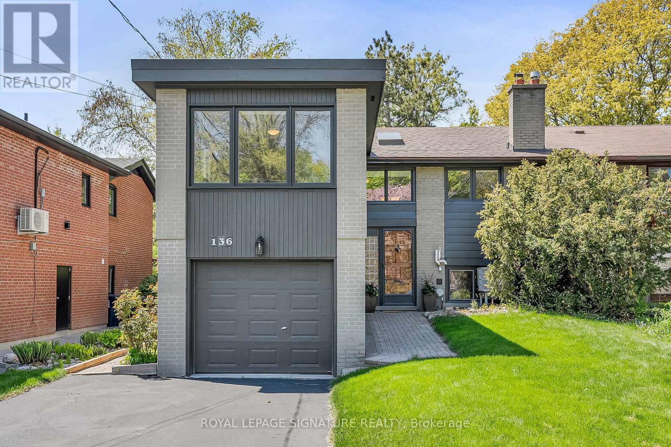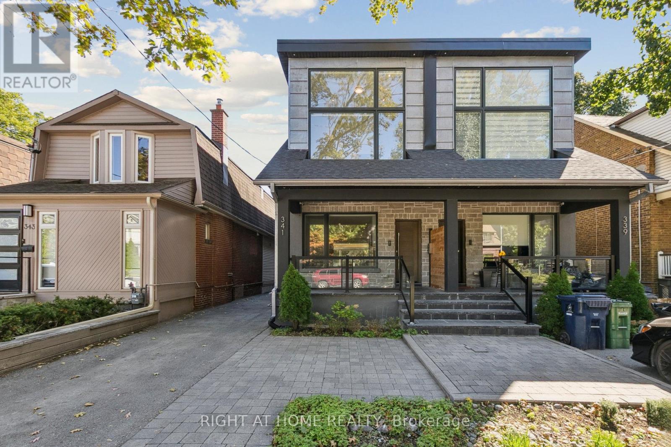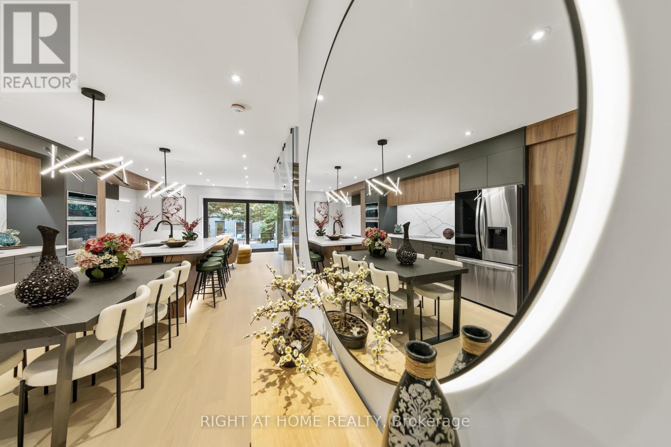912 - 155 Merchants' Wharf
Toronto, Ontario
*Spectacular Sought After Southwest Corner Suite In Coveted South Tower *Luxurious Aqualuna By Tridel *Absolutely Gorgeous & Upgraded Waterfront Suite With Unobstructed Lake Views, Feels Like You Are Sitting On The Water *2286 sqft + 3 Balconies, 1 Accessible EV Parking, 1 Standard Parking & 1 Premium Locker *2 Bedroom, 3 Baths Sought After Floor Plan *Welcoming Foyer W/Powder Room, Double & Walk In Closets *Luxurious Features & Finishes *California Closet Organizers Throughout *Premium Miele Appliances - Fridge, Oven, Cooktop, Dishwasher, Speed Oven, Wine Fridge & Coffee Maker *Redesigned Kitchen W/Deeper Island & Wider Pantry *Redesigned Living W/Floor To Ceiling Feature Wall Panel TV Ready, 50" Wide Napoleon Electric Stone Surround Fireplace *Redesigned Primary Bedroom, Walk In Closet, Beautiful Ensuite W/Upgraded Flush Undermount Porcelain Sinks, Base & Mirror Cabinetry *Redesigned Laundry W/Upgraded Base, Wall Cabinetry & Stainless Steel Drop-In Sink *Full List of Upgrades Attached *Luxury Amenities Include Outdoor Pool, Sauna, Fitness & Yoga Studios, Party Room, Billiard & Media Lounges *Aqualuna Bayside Toronto's Final and Most Luxurious Waterfront Address, Indulge Yourself in the Exquisite *Click On Virtual Tour To View Panoramic Cinematic Video Of This Beautiful Suite *Public Open House This Sat Oct 18 & Sun Oct 19, 2-4 PM (id:60365)
1565 Mount Pleasant Road
Toronto, Ontario
Tastefully Renovated With Income Potential In Prime Bedford Park / Lawrence Park. Beautifully Updated And Full Of Charm, This Detached 3+1 Bedroom, 3-Bath Brick Home Offers The Perfect Blend Of Style, Space, And Location. Set On A Private Driveway With Parking For 3 Vehicles, Plus A Detached GarageIdeal For Extra Storage Or Future Garden Suite PotentialThis Is A Rare Opportunity. On A 28.5 Wide Lot (Wider Than Most 25' Properties), The Home Feels Noticeably More Spacious Inside, From The Open-Concept Living Areas To The Airy Bedrooms And Wider Hallways. The Bright Interior Features A Stylish Eat-In Chefs Kitchen With Quartz Counters, Double Ovens, Breakfast Bar, And Ample Cabinetry. Hardwood Floors, Pot Lights, Skylight, And A Main Floor Powder Room Add Warmth And Function. A Sunroom Walkout Leads To A Private Backyard DeckPerfect For Relaxing Or Entertaining. A Separate Side Entrance Opens To A Versatile Lower-Level Suite With An Oversized Bedroom, Newer Flooring, Open Kitchen/Dining, Shared Laundry, And A Brand New 4-Piece Bath With Shower And Deep Soaker TubIdeal For Extended Family Or Rental Income. Located On The East Side Of Yonge, Separated By The Ravine From The Busier West Side, The Home Offers A Quiet, Residential Feel In M4NOne Of The Most Desirable And Safest Postal Codes In Toronto, If Not Canada. Steps To Metro, Loblaws City Market, Lawrence Subway, Coffee Shops, And A Wide Variety Of Restaurants. Walk To Wanless Park And Enjoy The Convenience Of Nearby Yonge Street Amenities. Top-Rated Schools: Bedford Park (Grades 18), Blessed Sacrament, Lawrence Park CI, TFS, Crescent, Havergal, And York University Glendon Campus Just Minutes Away. Move-In Ready With Income And Expansion Potential In A Truly Unbeatable Location. (id:60365)
4 Douglas Crescent
Toronto, Ontario
Welcome to 4 Douglas Crescent - a modern masterpiece designed with cutting-edge technology, exceptional details and unparalleled craftsmanship. This architecturally unique home is situated on a prime location on the edge of North Rosedale with easy access to Bayview, the DVP, Yorkville, and Summerhill Market. Perfect for a growing family, this home offers an adaptable layout with 4+1 bedrooms and 5 bathrooms, including a second walk-in closet that can be converted back into a 4th bedroom. Combining contemporary style with high-end touches like floating baseboards with accent lighting, hickory wide-plank hardwood flooring throughout, heated marble floor bathrooms and lower level, 9 skylights in the primary bedroom and a striking semi-floating staircase with maple wood handrail and skylight. A home built with purpose and no expenses spared equipped with Control4 home automation managing lighting, climate, 15 security cameras, over 50 surround sound speakers, and fire-safety rated smart glass windows offering seamless transitions from clear to private at the touch of a button. The backyard is primed for landscaping to make it your own and pre-plumbed for a hot tub, gas fireplace and barbecue. An exceptional Garage features a 6,000 LB car lift, heated floors, EV charger, car wash setup, and reinforced concrete and steel floor, as well as a heated driveway totalling 4 car parking. This turn-key treasure built for those who value design, functionality, and innovation, is ready for you to call it home. Backyard is pre-wired for in for BBQ, water and fire feature. Open house Saturday & Sunday 2-4pm (id:60365)
155 Major Street
Toronto, Ontario
Welcome to 155 Major St, a timeless Victorian semi in the heart of Harbord Village. Set on a laneway-accessible lot, this property presents a prime opportunity for investors, end-users, renovators, and developers alike. Currently divided into two self-contained units, the front unit boasts a freshly painted 3 spacious bedrooms and 1 washroom, while the rear unit features a charming 1-bedroom, 1-washroom layout with a private entrance and plenty of storage in the basement. For those looking to add value, the possibilities are endless; potential to expand the back or build up to add a third floor, maximizing space and unlocking opportunities. Located just steps from Harbord & Spadina, this prime location offers seamless access to U of T, Kensington Market, hospitals, transit, and more. A rare opportunity in a thriving neighbourhood- don't miss out! (id:60365)
12 Armour Boulevard
Toronto, Ontario
Cricket Club Prestigious, Elegant, Immaculate Centre Hall Family Home On A Quiet, Childsafe Street. Designer Renovated 4+2 Bedroom, 5+1 Bathroom Layout With Ensuites For Every Upper Level Bedroom, Spacious Family Room Addition With Full Foundation For Finished Basement Living With Separate Entrance. Four Functional Fireplaces Complement The Freshly Painted Interiors And Beautiful Hardwood Floors Throughout. Bright Second Floor Sitting Area Or Office, Conveniently Combined With Laundry Closet. Primary Suite Is Complete With A Walk In Closet Featuring Built In Shelves And Drawers And Full Size Window That Offers Abundant Natural Light While Maintaining Total Privacy. Includes Fully Renovated Split 2 Bedroom Basement Apartment With Private Entrance, Bright Kitchen With Caesarstone Counters, Private Laundry, Two Large Storage Spaces. Perfect For Families Seeking Walkable Schools, Quiet Surroundings, And Versatile Living Space. Set On A Deep, Tree Lined Garden Lot With Potential For Pool Or Garden Suite. Prime Location Means Only Moments From The Lush Trails Of York Mills Valley Park, Scenic Don Valley Golf Course, Prestigious Rosedale Golf Club, Ideal For Active Families And Golf Enthusiasts Alike. Upscale Shopping, Top Rated Schools (Armour Heights PS, Blessed Sacrament CES, Lawrence Park Collegiate), Toronto Cricket Skating And Curling Club, Gourmet Dining Are All Within Easy Reach, While Proximity To Highway 401 & 404 And Public Transit Ensures Effortless Access To Downtown And Beyond. (id:60365)
682 Hillsdale Avenue E
Toronto, Ontario
Dont miss this beautifully renovated semi-detached 3-bedroom, 2-bath on beautiful Hillsdale, walking distance to Bayview and all its cafes, restaurants, specialty shops & services! This family home was opened up to create an extra-large open concept main living/dining and kitchen area with a decorative fireplace in the living room and an oversized island offering ample kitchen prep space & storage. The first-floor addition provides a large family room off the kitchen & dining room, perfect for family dinners. And with a walk-out to the big backyard its ideal for entertaining. Recent upgrades include all new engineered wood floors in 2025 in the living & dining rooms as well as in all 3 bdrms + the upper hallway. And all new vinyl/wood floors were added in the high traffic areas in 2025 while the windows were replaced a few years ago enhancing energy efficiency. And all new custom blinds throughout the house in 2025. The primary and second bdrm boast extra large closets with the third bdrm nursery or home office with a smaller closet. In the future you can explore options for a possible build-out over the family room for a 4th bdrm or a 2nd bathroom on the upper level. There is room to grow with this home. The finished bsmt, with a side entrance offers a bright & cheerful rec/games/tv room with above ground windows and broadloom for extra cozy game-nights in. The utility room is closed off, and the laundry is tucked away under the stairs and out of sight. Note the mutual drive is larger than most traditional mutual drives. Mutual is shared with some lovely neighbours. This family home boasts some of the best schools in Toronto with Maurice Cody Jr PS, Hodgson Middle School and Northern Secondary School. What are you waiting for? Home Inspection is available online. (id:60365)
1331 - 155 Merchants Wharf
Toronto, Ontario
Welcome to Aqualuna the final jewel of Bayside Toronto Community, the Pinnacle of luxurious waterfront living. Designed by renowned Danish architects 3XN, Aqualuna's bold balconies, sweeping terraces, and striking architecture is a waterfront showpiece and has become a signature landmark on Toronto's skyline. This Breathtaking suite offers 1465 sq. ft. of interior space, paired with a 455 sq. ft. private terrace with a gas connection for BBQ. Outstanding luxury with Soaring 10 ft. smooth ceilings, wide rich-wood plank floors, and luxury Miele appliances with a large island. The split-bedroom layout ensures privacy, with both bedrooms featuring their own ensuites with heated floors, walk-in closets and balconies. One owned parking space with EV Charging and Locker is included. Aqualuna offers first-class amenities: a state-of-the-art fitness centre, yoga/stretch studio, outdoor pool, rooftop patio, entertainment and games rooms, steam rooms, and guest suites. East Bayfront Community Recreation Centre with basketball, pickleball, table tennis, running track and much more...Lake Ontario, Sugar Beach, Distillery District, St. Lawrence Market, LCBO, Loblaws, and Queens Quay, with easy access to the DVP and PATH. Condo Fee Includes Internet.********THIS IS NOT AN ASSIGNMENT SALE********* some Images are virtually staged. (id:60365)
20 Rodeo Court
Toronto, Ontario
** OPEN HOUSE SUNDAY 2-4 OCT 26th ** STUNNING OPEN CONCEPT FREEHOLD TOWNHOUSE is $$ Renovated with Modern & Earthy touches and Light Bright & Airy ambiance allowing for abundant natural sunlight. FREEHOLD RARELY Available...NO Maintenance Fees!! This Spacious Residence has 2092 Sq. Ft. of Living Space, and is situated on a Quiet Low Traffic Court in this Highly Sought After Community of North York. Enjoy Open Concept Living on the Main Level with the Kitchen overlooking 'Great Room' Living...Both Living and Dining with lots of windows. The Kitchen also walks out to an Oversize Sundeck for summer BBQ's and entertaining in lush green-space privacy. Further features include extensive LED Pot Lighting, Hardwood Flooring, Reclaimed Brick accent wall, Skylight, Hardwood Staircase, Upgraded Railings, California Shutters & more. Classic & Modern Layout for wonderful functional family living...Upper level has Primary Suite & 2 Bedrooms & 2 Full Bathrooms. Lower Level is Bright Above Grade and has a Family Room with cozy corner Gas Fireplace, Lofty High Ceilings & Walkout to Private Patio & backyard greenery, plus direct Garage Access. Conveniently located near shops, restaurants, TTC transit stop, Proposed Yonge/Drewry Subway Station, Viva, GO Buses and Hwy 407, 404 & 401 for easy commuting. (id:60365)
103 - 55 Halton Street
Toronto, Ontario
Be here or be square! Get the best of both worlds in this amazing townhome - that's all about space, light, and location. Enjoy peaceful walks through Trinity Bellwoods Park or dive into Ossington's incredible mix of cafés, shops, and restaurants, all just steps from your door. With 3+1 bedrooms, 3 bathrooms, and 3 private outdoor spaces, there's plenty of room to spread out. Enjoy the east-facing garden in the morning and end the day on the west-facing terrace that gives you a secluded view of Ossington - your own private perch above one of Toronto's most dynamic neighbourhoods. There is even a third outdoor space right outside your primary bedroom. Inside, the layout is thoughtfully designed over three levels (1,400+ sq ft), hitting all the hot tickets on your list! A sunny kitchen, an expansive dining and living area with loads of natural light, main floor powder room, and abundant storage and closet space throughout the home. A private and dedicated office makes working from home easy. The second bedroom features a clever Murphy bed, offering flexibility for guests, a second office, or even a home gym. The lower level includes a spacious third bedroom with an ensuite and walk-in closet - or a great spot for an amazing recreation room. This home goes beyond the basics - offering those small, thoughtful details that make everyday living smoother and more enjoyable. With unbeatable access to restaurants, shops, the best lunch spots, nightlife, and transit, you're right at the centre of it all. Parking is included along with convenient visitor parking, though you may just let your drivers license expire! (id:60365)
136 Three Valleys Drive
Toronto, Ontario
Stunning Home Backing onto Donalda Golf Course, A Rare Find in the Heart of the City! Move right in & enjoy this beautifully updated home, perfectly positioned with serene views of the prestigious Donalda Golf Club. Whether you're starting a family, upsizing, downsizing, or searching for the ideal condo alternative, this home offers the perfect blend of nature, comfort, & urban convenience. Featuring gleaming hardwood floors, new broadloom, and a flexible 2 level layout. One or more bedrooms can easily be used as a family room, home office, or den to suit your lifestyle. Enjoy peaceful views year-round, plus easy access to a nearby conservation area with scenic walking and biking trails. Located in a sought-after neighbourhood close to top-rated schools, tennis courts, and public transit (TTC), with quick access to the DVP and Hwy 401, commuting is a breeze. Don't miss this rare opportunity to own a turnkey home in one of Toronto's most desirable pockets. Immediate occupancy available! (id:60365)
341 Balliol Street
Toronto, Ontario
This stunning, fully renovated (2019) home offers approximately 2,700 ft of beautifully finished living space across all levels, combining luxurious design with everyday functionality. Perfect for a power couple, executive, entertaining, only child family. Nestled in the highly sought-after Maurice Cody school district, and just steps from the vibrant amenities of Mount Pleasant and Bayview Avenue, this property defines the best of midtown living.From the moment you arrive, you'll appreciate the rare 4-car driveway parking, charming covered front porch, and south-facing rear yard that floods the home with natural light. The extra-deep 175-foot lot features an oversized backyard and entertainers' deck perfect for hosting or relaxing in your private urban oasis. Inside, enjoy a true designer aesthetic with a dramatic floating glass staircase, open-concept main floor, sleek built-in fireplace, and floor-to-ceiling terrace windows that seamlessly connect the indoors to the outdoors. The chef-inspired kitchen is a dream for both home cooks and entertainers.Every inch of this home has been thoughtfully renovated just move in and enjoy. Additional features include proximity to future LRT, parks, scenic trails, beloved neighbourhood cafes, and an unmatched community vibe. Whether you're looking for style, space, or location 341 Balliol Street has it all. This is midtown Toronto living at its finest. (id:60365)
35 Woburn Avenue
Toronto, Ontario
Exceptional Luxury Redefined, 35 Woburn Avenue is a residence where every detail is deliberate, and every finish thoughtfully chosen. The home welcomes you with elegance & comfort. Main floor showcases open-concept living, where wide-plank white oak floors set a warm, contemporary tone. Oversized windows and a skylit hallway fill the space with natural light, while the family room extends seamlessly from the kitchen.Custom feature walls with tons of built-ins, an art-deco inspired wine display, and designer LED lighting combine to create a space that is both stylish and inviting. On the upper floors, each bedroom serves as a private retreat. Large windows frame serene views, while generous closet organizers provide abundant storage and functionality. Spa-inspired bathrooms feature full-height architectural tiling, wall-hung fixtures, and indulgent finishes. Every element has been designed to feel functional, durable, and restorative. The lower level is finished with the same attention to detail, offering heated floors, a tiled laundry room, and ample storage. Far from an afterthought, it provides practical comfort for everyday living. Beyond the main residence lies a rare gem: a fully insulated backyard studio. Complete with a high-efficiency heat pump, custom fireplace, and sliding glass doors, it is ideal as a home office, guest suite, creative space, or personal gym. The backyard itself is an urban retreat, featuring a maintenance-free composite deck with frameless glass railings and a stone patio for effortless entertaining. Every aspect of 35 Woburn has been crafted to elevate daily living. Spray-foam insulation ensures efficiency, solid-core soft-closing doors enhance privacy, and LED lighting throughout adapts to any occasion. This is not a template home. It is a BESPOKE masterpiece designed for those who expect the exceptional. 35 Woburn Avenue is more than a place to live. It is a sanctuary, an entertainers dream, and a true, spectacular trophy House. (id:60365)

