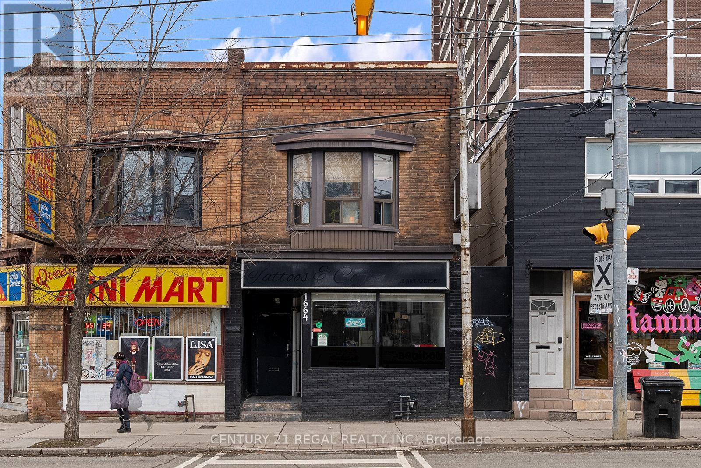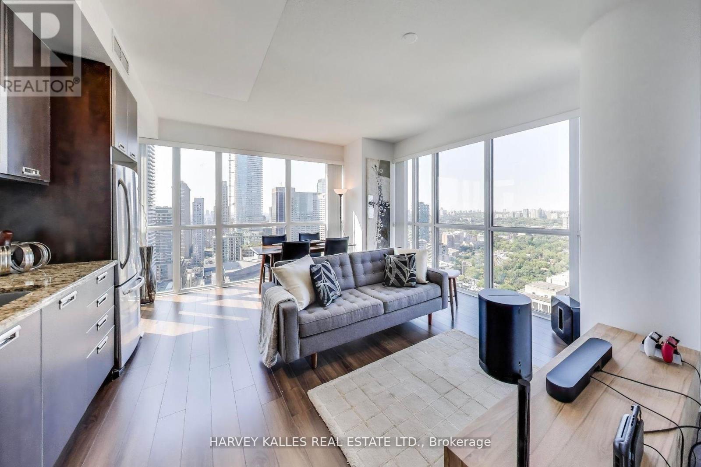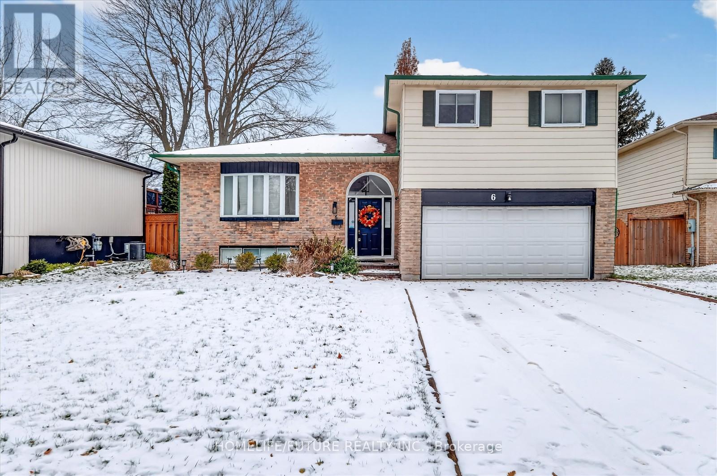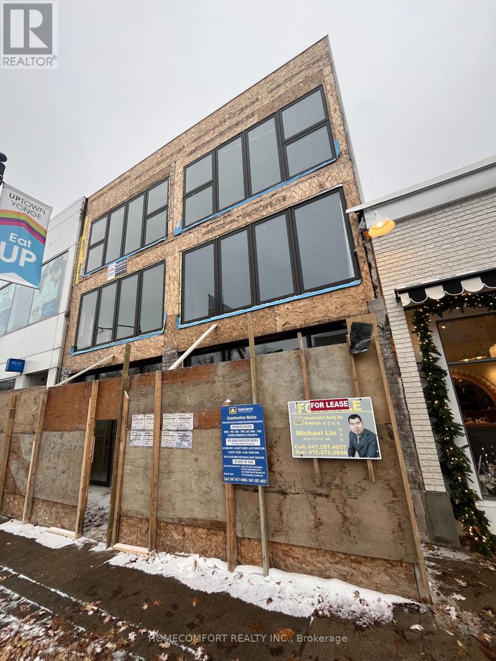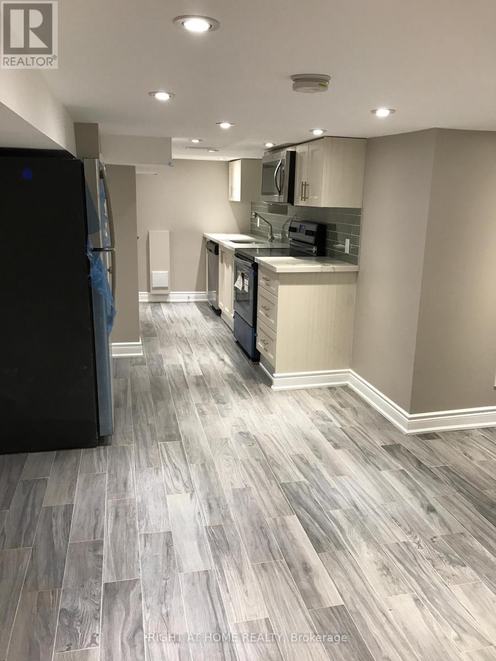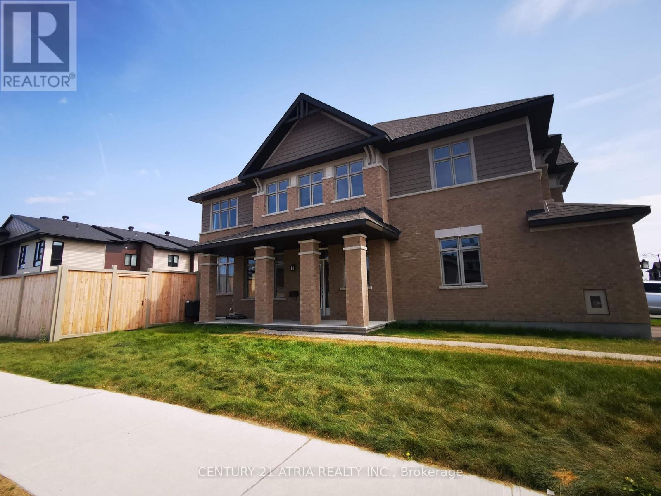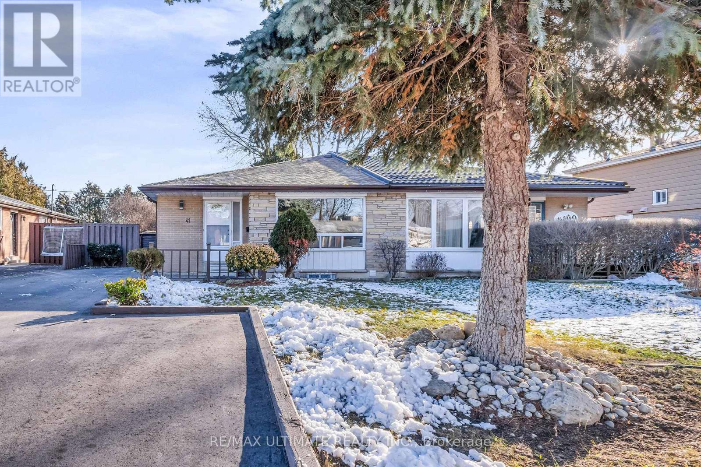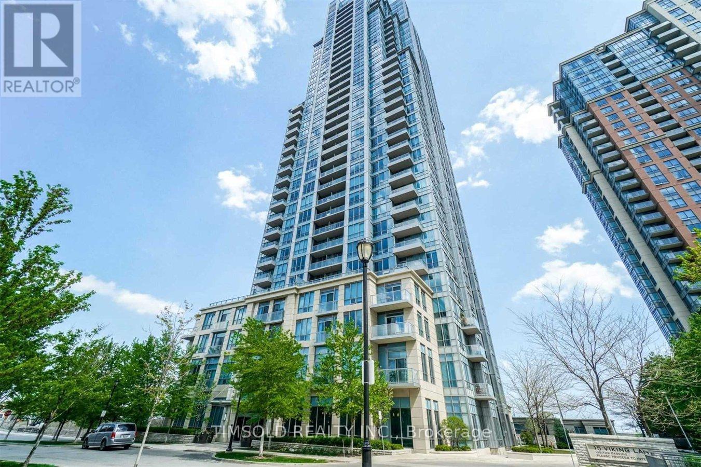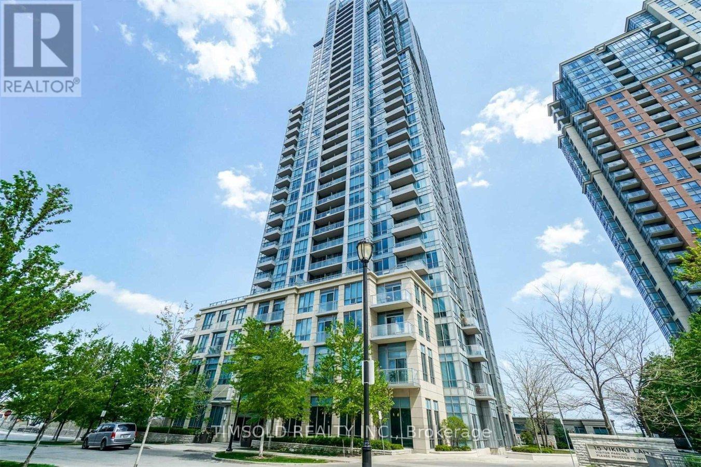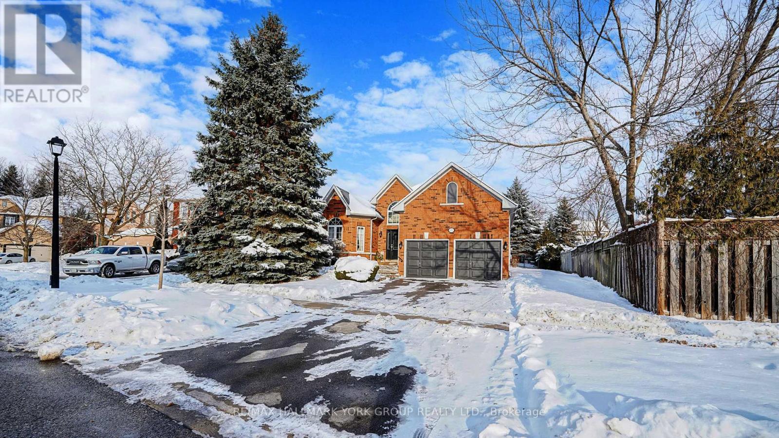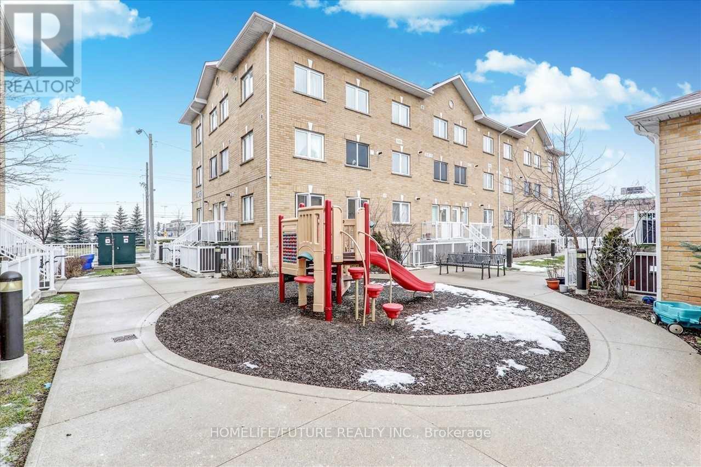1664 Queen Street W
Toronto, Ontario
Exceptional Opportunity To Own A Versatile Commercial/Residential Mixed-Use Building Right On Vibrant Queen Street West! This End-User Gem Features A Main Floor Commercial Unit With A Convenient Washroom And A Full Basement Offering Loads Of Storage Space. Upstairs, A Spacious 2-Bedroom Residential Unit Provides Comfort And FlexibilityIdeal For Live/Work Use Or Rental Income. Both The Main And Upper Units Can Be Delivered Vacant On Closing, Giving You Full Control To Occupy Or Lease As You Choose. Whether You're An Investor Expanding Your Portfolio Or An Entrepreneur Seeking The Freedom To Live And Work In One Space, This Property Delivers Incredible Potential In One Of Torontos Most Desirable And High-Traffic Locations. Dont Miss Your Chance To Own A Piece Of Queen West, Where Lifestyle, Location, And Investment Opportunity Come Together! (id:60365)
3609 - 28 Ted Rogers Way
Toronto, Ontario
Soaring above the city on the 36th floor of Couture Condominiums at 28 Ted Rogers Way, this spectacular corner suite delivers a true sense of escape in the heart of midtown. Framed by sweeping northwest views of Toronto's skyline and the tranquil green canopy beyond, the home is wrapped in light through soaring 9-foot ceilings and dramatic floor-to-ceiling windows. Each evening, the sky transforms into a breathtaking canvas of golden sunsets and shimmering city lights.Inside, the thoughtfully designed open-concept floorplan feels airy, refined, and effortlessly livable, ideal for both intimate evenings and vibrant gatherings. The sleek kitchen, finished with stainless steel appliances, granite counters, and contemporary cabinetry, anchors the space while flowing seamlessly into the living and dining areas. Both bedrooms are generously proportioned, offering flexibility for guests, a home office, or personal retreat, while the spa-inspired bath and in-suite laundry add comfort and everyday convenience. Just steps from Yonge & Bloor, with fine dining, boutique shopping, transit, and cultural landmarks at your doorstep, this residence perfectly balances dynamic city living with a peaceful perch above it all. With world-class amenities including a 24-hour concierge, fitness centre, indoor pool, and elegant party lounge, Suite 3609 offers a lifestyle defined by views, design, and elevated urban living. (id:60365)
6 Ribblesdale Drive
Whitby, Ontario
Welcome To This Beautiful 3-Bdrm Detached Home W/ A Very Rare 55 Ft Front Lot Nestled In A Quiet And Highly Sought-After Pringle Neighborhood From The Moment You Step Into The Grand Foyer, You'1l Be Captivated By The Elegance & Charm Of This Home. A Main-Flr The Formal Living & Dining Rm & Kitchen, The Living Rm Boasts Open Concept, & A Large Window That Fills The Space w/Natural Light. Creating The Perfect Setting For Entertaining. Relax In The Spacious Family Rm W/Overlooking The Back Yard. In The Main FIr The Eat-In Kitchen With S/S Appliances, Walkout To W/Steps Leading To The Backyard Perfect For Outdoor Gatherings Both Intimate & Large. Upstairs, You'll Find Generously Sized 3 Brms, Including The Primary Bdrm W/ 4-Pc Ensuite Stand Shower, A Large Walk In Closets, 2nd Bdrm Includes Its Own Larger Closet, The 3rd Bdrm Includes Its Own Lrg Closet, The Convenience Of Bsnt -Flr Laundry Adds To The Practicality Of This Home. The Backyard Features A Garden Deck, Planters For Your Gardening Aspirations, & Plenty Of Space For Outdoor Activities. Ground Flr W/Separate Entrance W/Larger Window & Easy To Convert To Separate Unit For Potential Rental Income W/ 3PC- Ensuite. The Basement W/Own Separate Entrance W/Living & Laundry With 1 Bdrms W/Larger Above Ground Window.6 Ribblesdale Is In A Feels Like Rural & City Location Offering A Perfect Balance Of Suburban Charm & Urban Convenience. W/Easy Access To To GO train, Community Centre, YRT, Highway 401& 407, Walmart, Restaurants, Top-Ranked Schools, Parks, And Much More! This Is The One You've Been Waiting For Don't Miss It! A Must See! Its Ideal For Families & Professionals. The Area Is Known For Its Vibrant Community, Recreational Opportunities, & Much More Making It A Fantastic Place To Live Or Invest. (id:60365)
2664-6 Yonge Street
Toronto, Ontario
Newly Construct Commercial and Residential Mix Use Free Standing Property, Ready to Occupy on Yonge St/Lytton Traffic Light. Step to Yong/Eglinton Corridor. Neighbor with Mandy's Salad Restaurant, Just across The Sporting Life. This Is A Prime Location In the Lawrence Park South Neighbourhood, With Heavy Traffic Volumes And Great Exposure. Convenient Access To The Eglinton Station and Lawrence Station. The Whole Commercial Unit Including 1771 Sqf Main Floor with 9' Ceiling and 650 Sqf Open to Above Mezzanine Area (9' ceiling and self stair up and down). Bonus Basement 1120 Sqf front part with 8' Ceiling and Rear additional Storage area, 1 Surface parking at Rear and exclusive lane way access. Variable uses from Medical Office, Pharmacy, Dental, Eye Glasses, to Brand Name Stores/ Restaurant Tenants, Etc. (id:60365)
989 Dufferin Street
Toronto, Ontario
Nice one Bedroom Basement Apartment for Rent.Separate Entrance, Washer & Dryer are inside the house. Stainless steel kitchen appliances. Central AC. Located In the convenient Dufferin Grove neighbourhood. 02 Minutes walking distance to Dufferin Station. All utilities are included except Cable TV & Internet. Looking for A+ Tenants. Available Dec 1, 2026. (id:60365)
3416 - 30 Shore Breeze Drive
Toronto, Ontario
Amazing Luxurious condo in the Sought after and Award winning Eau Du Soleil beautiful building in the heart of Mimico. Close to amenities and minutes from downtown Toronto. Right on gorgeous Lake Ontario. Great layout with 9 foot ceiling and tastefully designed kitchen with stainless steel appliances and hardwood flooring throughout. Freshly Painted!! 2 Roomy bedrooms and ensuite laundry. Private Wrap Around Balcony with a great views of both the city and the lake!!! Balcony can be Accessed from all the bedrooms as well as the living room! Open concept living at its best. Prime Sun-Filled Apartment With Breathtaking Lake And Sunset Views in This Beautiful Corner Unit!! Best 2 Bedroom Layout In The Building the 34th floor. Live The Luxury Lifestyle with Hotel Like Amenities. This wonderful and very rare unit comes with 2 Lockers and 1 parking which also has an EV Charger, So you do not need to worry about where you should get your electric vehicle charged. Do it right at your Parking spot!! Another rare feature!!! Get Your Work Done In The Office Area And Then Relax On Your Terrace Like Balcony And Soak In The Sun And Water Views. Like A Cottage In The Sky. Walk Or Bike The Nearby Waterfront Trails. Relax In Nearby Parks And Even A Beach. Get Your Groceries At The Nearby Metro Or Farmers Market In The Summer. Easy Highway And Go Station Access For Easy Commuting To Downtown. (id:60365)
534 Triangle Street
Ottawa, Ontario
Discover the charm of a freehold corner townhome at 534 Triangle St. Property 4 Spacious Bedrooms + 3 Full Bathrooms Ideal for growing families or guests. Double-Car Garage Convenient, secure parking with extra storage space. Beautiful Hardwood Floors Gleaming oak on the main level enhances the open-concept feel. Bright, Open Layout. The modern main floor flows seamlessly from living, dining, to kitchen, perfect for entertaining or everyday life. Corner Lot Perks: More natural light, added privacy, and a sense of space unique to corner units. Master Retreat Generously sized master bedroom complete with a private ensuite bathroom. Additional Bathrooms No more morning traffic jams with three full baths to serve the household. Highly Desirable Location Close to schools, parks, shopping, transit, and all that Ottawa's vibrant communities have to offer. Why You'll Love It: This home blends functionality with elegance, perfect for families who love to host. The hardwood main floor is not only timeless; it adds warmth and character. Meanwhile, the open concept design invites daily interaction, whether you're cooking, relaxing, or entertaining. With four bedrooms and three bathrooms, it's designed for comfort and convenience. The double garage brings peace of mind, offering both practical storage and protection for your vehicles. As a corner unit, this townhome boasts more windows, better airflow, and a sense of solitude that sets it apart from typical developments. Location Snapshot: Walking distance to reputable schools. 24 Notice required for showings. (id:60365)
Lower - 41 Danesbury Crescent
Brampton, Ontario
Experience modern comfort in the spacious lower level of 41 Danesbury Crescent, a newly updated 3-bedroom, 2-bathroom suite in Brampton's desirable Southgate community. This well-designed unit offers a functional layout with defined living, dining, and kitchen areas that provide plenty of room for everyday living. The refreshed kitchen is equipped with stainless steel appliances, quartz countertops, and ample cabinetry, combining style with practical convenience. Additional features include free wifi, your own private washer and dryer, one dedicated parking space, and shared backyard access. With no maintenance responsibilities, this suite is ideal for individuals, couples, families, or professionals seeking a modern, low-maintenance home in a fantastic neighbourhood. Located close to parks, schools, transit, and shopping, this lower-level unit offers incredible value in a well-connected community. Tenant is responsible for 50% of the monthly utilities. (id:60365)
408 - 15 Viking Lane
Toronto, Ontario
*Rare* Luxurious 1 Bedroom Suite Built By Tridel. Located In The Heart Of Etobicoke. Open Concept Eat-In Kitchen With Living Room. Lots Of Natural Lighting. Great Building Amenities, Convenient Location, Steps To The Ttc. Easily Accessible To Qew, Hwy 401 & 427. Minutes Walk To Kipling Subway, Starbucks, Restaurants, Shops, Parks & More. Perfect For First Time Home Buyers Or Investors! Includes 1 Parking and 1 Locker! Don't Miss Out!! (id:60365)
408 - 15 Viking Lane
Toronto, Ontario
*Rare* Luxurious 1 Bedroom Suite Built By Tridel. Located In The Heart Of Etobicoke. Open Concept Eat-In Kitchen With Living Room. Lots Of Natural Lighting. Great Building Amenities, Convenient Location, Steps To The Ttc. Easily Accessible To Qew, Hwy 401 & 427. Minutes Walk To Kipling Subway, Starbucks, Restaurants, Shops, Parks & More! Includes 1 Parking and 1 Locker! Don't miss out! (id:60365)
1035 Northern Prospect Crescent
Newmarket, Ontario
Beautifully Well-Cared For Bungalow In Highly Coveted Stonehaven In Newmarket. Exquisite Family Home Offering A Bright Open Concept Layout With Spacious Rooms. 9' Ceilings On The Main Level, Foyer Cathedral Ceiling & 10' Ceiling Plus Mini Vaulted Ceiling In The Sunken Living With Beautiful Windows Providing Lots Of Light And Airiness. Rich Hardwood Floors, Upgraded Kitchen & Main Bathroom. The Beauty & Warmth From The Double Sided Gas Fireplace Can Be Enjoyed In Both The Dining & Family Rooms. Plenty Of Windows Enhance The Charm Of This Beautiful Bungalow. This Spacious Primary Bedroom With A Four Piece Ensuite Bathroom & His & Hers Closets Offers A Retreat From The Hustle & Bustle Of Normal Family Living. The Open Lower Level Has More Than Enough Space To Create The Entertainment/Theatre Room Of Your Dreams Along With A Rec Room For Your Children/Teenagers, A Nanny/Granny Suite & A Gym All To Suite Your Family's Needs & Desires. Massive Fenced Backyard Features A Salt Water Inground Swimming Pool, Rockery, Patio, Pergola & An Abundance Of Mature Trees, Shrubbery & Gardens That Will Have You Rushing Home To Savour This Tranquil Environment. There is Nothing Like A Private Backyard Retreat Where You & Your Family Can Enjoy Hot Summer Days In A Cool Saltwater Pool & Lounge & Dine Al Fresco On The Patio. New Front Door & Side Lights (Approx. '20), Upgraded Granite Countertops & Travertine Backsplash (Approx. '14), Upgraded Main Bathroom (Approx. '14), BBQ Gas Hookup. The Swimming Pool Is Professionally Opened & Closed Annually. Flat Ceilings In Kitchen & Family Room, High Baseboards, Sunken Main Floor Laundry Room With Closet & Direct Access To The Garage. Just Steps Away to The Much Loved Ravine/Greenspace With Walking Trails & Ponds Where All Are Welcomed. This Beautiful Home Is Move-In Ready. The Interior Is Decorated In Contemporary Rich Designer Colours That Are Neutral Enough To Accommodate Your Personal Taste & Decor. A Must See. You Will Not Be Disappointed! (id:60365)
209 - 1795 Markham Road
Toronto, Ontario
Beautiful 2 Bedroom Town House In A Prime Location. Modern Living With Open Concept. Steps To 24 Hrs Transit Access, Shopping, Banks, Mins To Hwy 401 & High School, University, Centennial College, Scarborough Town Centre. (id:60365)

