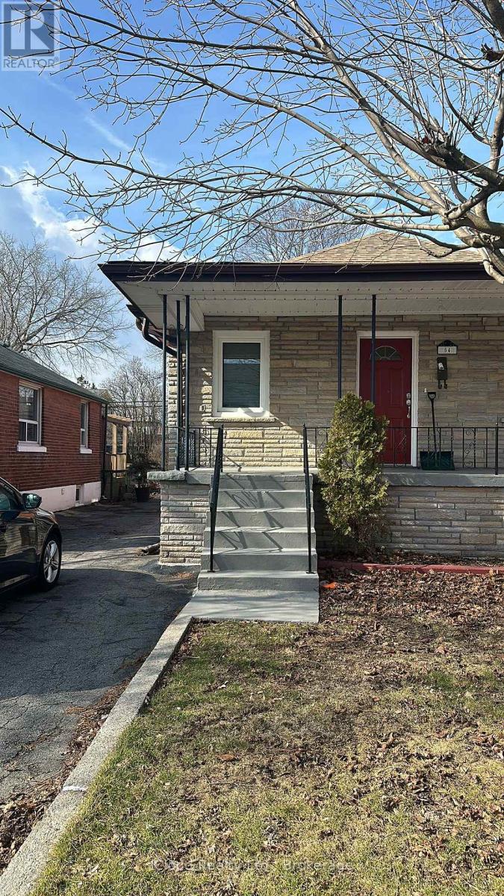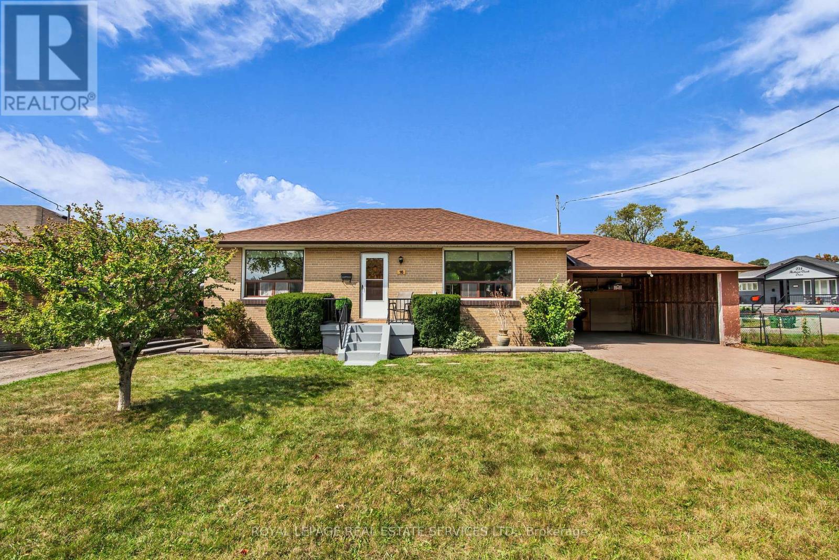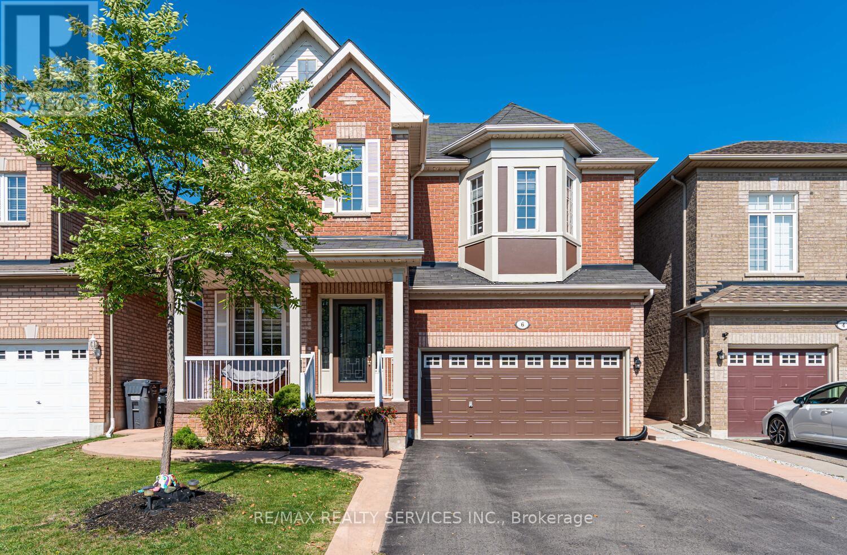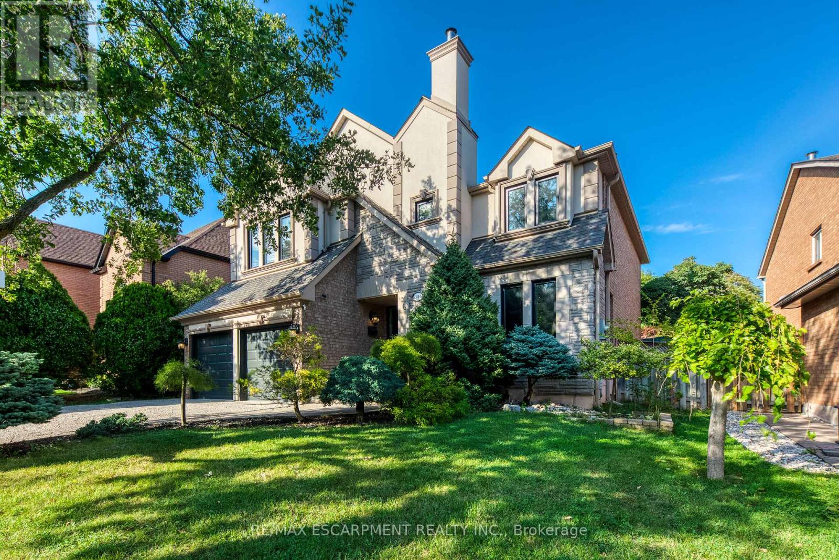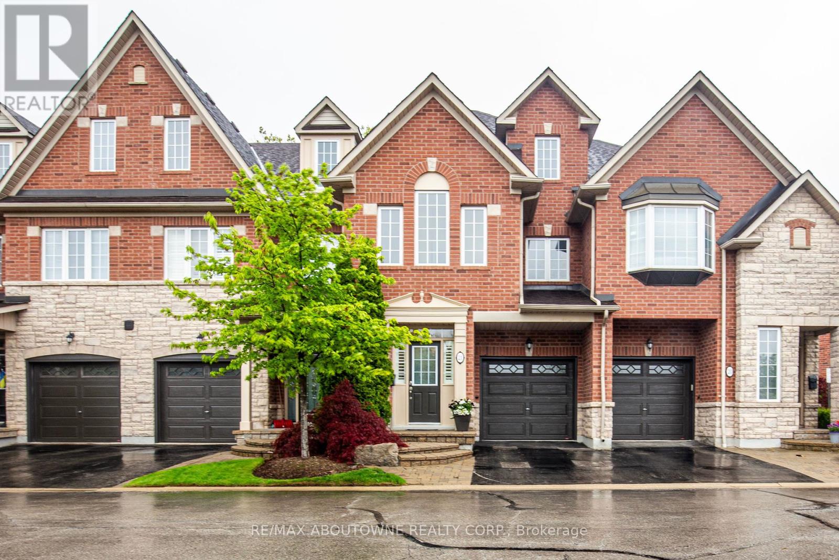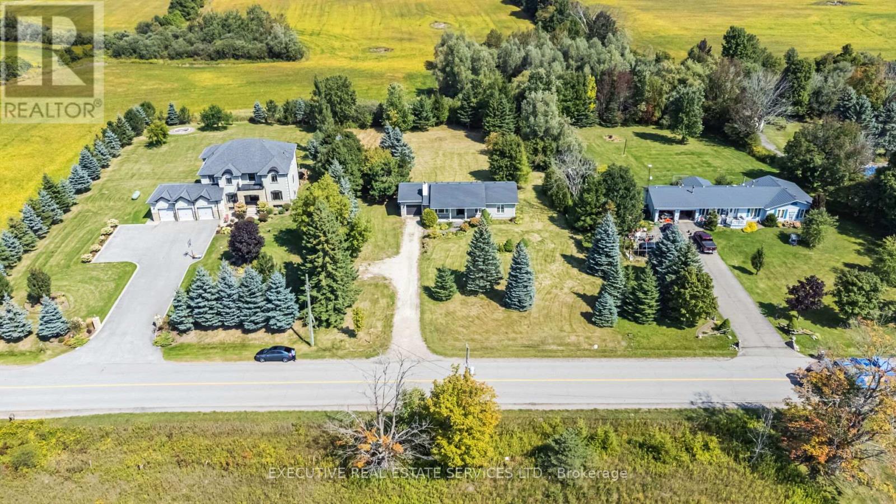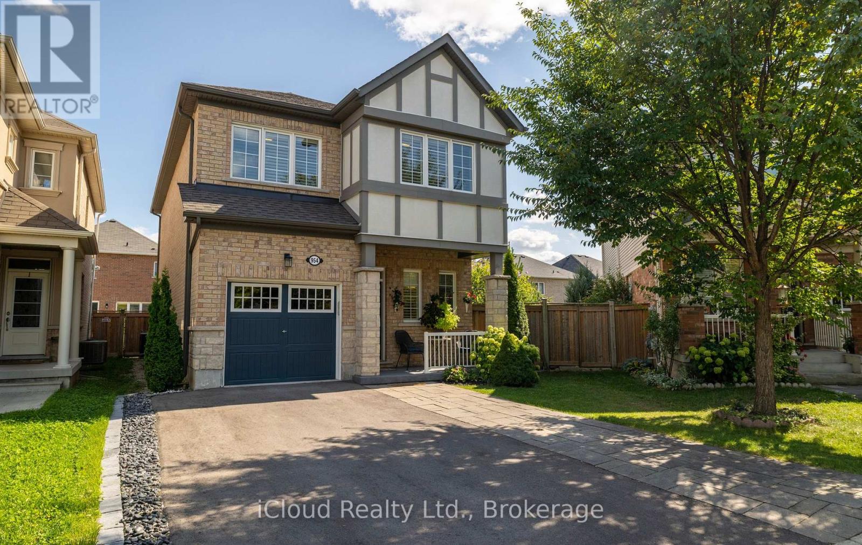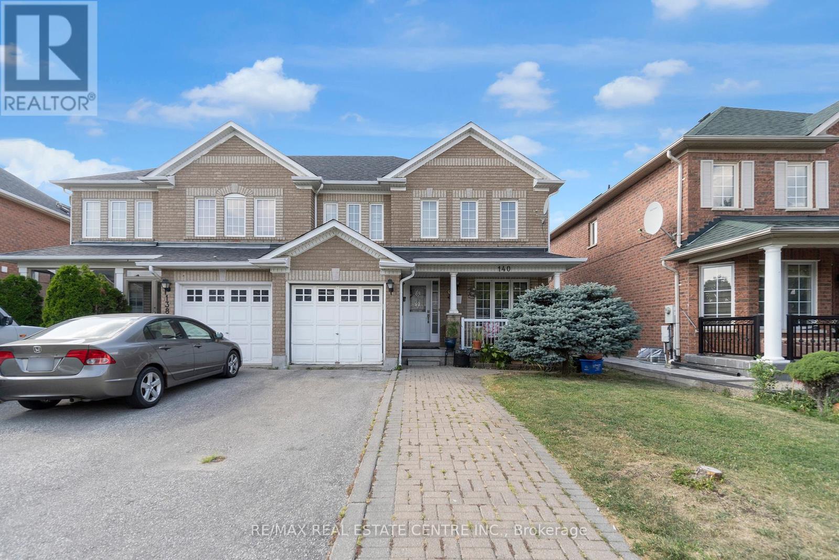54 Twenty Third Street
Toronto, Ontario
Location, Location, Location! Just across from Humber College Lakeshore Campus, this bright and spacious unit combines comfort with convenience. With 4 bedrooms (1 already occupied), a generous kitchen, and in-suite laundry, its designed for easy living. Step outside and enjoy Lake Ontario waterfront trails, scenic parks, cozy cafés, and all the amenities of Lakeshore Village, all within walking distance. TTC is right at your doorstep for quick access across the city. Move-in ready, spotless, and perfect for students or professionals seeking a connected South Etobicoke lifestyle. (id:60365)
1404 - 3079 Trafalgar Road
Oakville, Ontario
Minto's newest community at Oakville Upper Town Core (Dundas & Trafalgar). Brand New unit. Steps to Supermarkets (Walmart, Longos, Superstore, Canadian Tire), Community Centre, Quick Hwy access to 407 & 403, Close to Sheridan College. Numerous restaurants are nearby. Modern open-concept suite features practical layout and smart home function. Tons of amenities including Yoga room, fitness centre, sauna, lounge, outdoor BBQ, The pet wash, bike room, and concierge service. Perfect for young professionals and students. (id:60365)
304 - 966 Inverhouse Drive
Mississauga, Ontario
Welcome to Southdown Park, where comfort, convenience, and style come together. This spotless 2-bedroom, 2-bath condo is truly move-in ready, freshly painted in 2025 and featuring a brand-new kitchen (Aug 2025) with modern finishes. Bright and inviting, the suite is filled with natural light from large windows and offers laminate and ceramic floors throughout. The spacious primary bedroom retreat includes a private 3-piece ensuite, while the second bedroom is equally generous in size perfect for family, guests, or a home office. Both bathrooms have been tastefully renovated, and a full-size laundry room adds everyday convenience. Step outside to a massive covered balcony overlooking peaceful trees and gardens, the ideal setting for morning coffee or evening relaxation.This well-cared-for building is quiet and welcoming, with excellent amenities including an outdoor pool and underground parking. Location is unbeatablewalk to Clarkson Village shops, restaurants, Lake Ontario, and scenic trails, or take advantage of the nearby Clarkson GO Station with direct service to Union Station in just 20 minutes.A perfect blend of space, style, and convenience, this Southdown Park condo is the one youve been waiting for! (id:60365)
16 Redfern Avenue
Toronto, Ontario
This solid brick bungalow is bathed in sunlight and situated in a highly sought-after, peaceful, and family-friendly neighborhood.The home sits on a beautiful 6,660 sq. ft. corner lot, featuring a lovely ivy canopy at the back entrance and two large pine trees at the rear of the property. There's also additional space that was previously used for growing vegetables. Parking is generous, with two carport spots and additional driveway space for four cars.This light-filled, well-built home offers a wonderful opportunity for a family to establish roots. There is significant potential for renovation, finishing the basement to create an income suite or in-law suite, or even building new.The property is conveniently located close to TTC, major highways, shopping malls, Humber River Hospital, excellent schools, and parks.The property is being sold in "as-is" condition. We invite you to explore this excellent opportunity to move into a fantastic neighborhood with various possibilities. (id:60365)
6 Foxhollow Road
Brampton, Ontario
Welcome to this stunning 2,347 sq. ft. detached home with 40 feet lot, perfectly situated in a family-friendly neighborhood with parks, schools, and transit just steps away. The inviting entryway opens to a bright living & dining room featuring laminate flooring, pot lights, and large windows that fill the space with natural light. The main floor boasts 9-ft ceilings, creating an open and airy feel throughout. Enjoy cozy evenings in the family room with fireplace & pot lights, or cook up a feast in the chefs dream kitchen, complete with stainless steel appliances, quartz countertops, stylish backsplash, and plenty of storage space. Elegant zebra blinds add a modern touch across the home. Upstairs, the spacious primary bedroom features laminate flooring, a walk-in closet, and a luxurious 5-piece ensuite. Three additional bedrooms are generously sized, perfect for family or guests. This home also offers a separate side entrance to a finished basement, featuring 2 bedrooms, a full kitchen, and a washroom - ideal for in-laws, guests, or rental potential. Step outside to your oasis backyard, perfect for kids to play or for hosting memorable family gatherings. This home truly combines comfort, style, and functionality - don't miss your chance to make it yours! (id:60365)
1246 Saddler Circle
Oakville, Ontario
Welcome to 1246 Saddler Circle, a beautifully updated home nestled in one of Oakville's most sought-after neighbourhoods and placed on a large lot with a frontage of 55 feet and 123 feet deep. This move-in ready property combines thoughtful upgrades, and an unbeatable location close to schools, parks, and every amenity your family could need. Finished in timeless brick, stone and stucco interior and clad in new black triple pane windows (2023). Offering 4 Large bedrooms, 4 Baths, 3,161 sqft of above-ground living space and a massive finished basement. Large foyer opens to the extra wide staircase, closet, main floor laundry/mud room and a powder room. Both the living room and family room feature large fireplaces. Well-equipped kitchen features stainless-steel appliances, tons of counter space and opens to a large sun-filled breakfast area with cathedral ceilings and 4 sky-lights. The over-sized dining room has a built-in wet-bar and large windows. The Luxurious primary suite features a spa-like ensuite, two walk-in closets and a built-in hallway vanity. Three other spacious rooms share a renovated bath with glass walk-in shower. Finished basement is home to a large reg-room and a second living room with small kitchenette and two piece bath, perfect for an in-law suite.Walking distance to highly rated elementary and secondary schools.Steps from lush green spaces, playgrounds, and walking paths where kids can play and families can stay active. Shopping, dining, and everyday essentials are minutes away, including Oakvilles vibrant Uptown Core and easy access to highways & GO Transit. Upgrades include: Interior renovation (2014), Triple Pane Windows (2023), Furnace (2022), Washer&dryer (2024), Hot water heater (2020), Range hood (2022), Insulation (2020), Lawn sprinkler (2020) (id:60365)
40 Rampart Drive
Brampton, Ontario
Located in the prestigious Vales of Castlemore North, this exceptional detached home sits on a rare, pie-shaped lot with professionally landscaped grounds and a private backyard oasis featuring a custom stone fireplace and gazebo. The grand interior welcomes you with soaring cathedral ceilings, an open-to-above foyer, and second-floor balconies overlooking both the entrance and living room, creating an airy, elegant feel. Just off the foyer, a bright flex room with French doors and a chandelier offers the perfect space for a home office, study, or personal retreat. The main floor also features hardwood flooring throughout, a cozy gas fireplace in the family room, and a spacious kitchen with ample prep and storage space. Upstairs, you'll find four large bedrooms, including a primary suite with a walk-in closet and private ensuite, a Jack & Jill 5-piece bathroom shared between the second and third bedrooms, and a fourth bedroom with its own private 4-piece ensuite. The fully finished basement adds exceptional value with a large recreation area, full bathroom, and two additional rooms that can easily be converted into bedrooms with ensuite potential. With garage access to the laundry room, a separate side entrance, and close proximity to top-rated schools, parks, and all major amenities, this home delivers luxury, flexibility, and comfort in one of Brampton's most sought-after communities. (id:60365)
95 Greenbriar Road
Brampton, Ontario
Welcome to 95 Greenbriar Road, Brampton, a spacious semi-detached raised bungalow where style and comfort meet. The welcoming foyer greets you with an impressive high ceiling, setting the tone for this bright and spacious home. The main floor features three generously sized bedrooms, a full bathroom, a sun-filled open-concept living and dining area, and a large family-sized kitchen with breakfast nook, perfect for everyday living and entertaining. The separate finished walkout basement offers two spacious bedrooms, full bathroom, kitchen with breakfast area, and a large living room, ideal for extended family or generating approx. $2,000/month income to help offset your mortgage. This home is situated in a very prime location at Williams Pkwy & Bramalea Rd ,only 3 minutes to public transit, 5 minutes to Bramalea City Centre, and 15 minutes to Bramalea GO Station. Close to Brampton Civic Hospital, Greenbrier Recreation Centre, schools, parks, shopping, major highways and much more. *****A true dream home for first-time buyers, investors, or growing families looking for space, convenience, and extra income. Don't miss this rare opportunity! ***** (id:60365)
21 - 300 Ravineview Way
Oakville, Ontario
Welcome to The Brownstones Luxury Living in Wedgewood Creek. Nestled in one of Oakville's sought-after enclaves, this immaculate SoHo model townhome by Legend Creek Homes offers a rare blend of elegance, privacy, and natural beauty. Perfectly positioned, it backs onto a serene ravine and fronts onto protected conservation land providing tranquility and views year-round. With over 1700 square feet of thoughtfully designed living space, this home features a rare 3rd-floor loft, creating the ultimate private retreat or versatile living area. Boasting 4 spacious bedrooms, a convenient 2nd-floor laundry room, and premium finishes throughout, including rich hardwood flooring, California shutters, and designer light fixtures, this home exudes sophistication. The white chefs kitchen is appointed with granite countertops, ample cabinetry, and stylish accents ideal for both everyday living and entertaining. Additional highlights include: Freshly painted, Ideally located near top-rated Iroquois Ridge High School, community recreation centre, shopping, scenic walking trails, and major highways. Simply move in and enjoy refined living in an exclusive setting. A rare opportunity not to be missed! (id:60365)
18819 Kennedy Road
Caledon, Ontario
Welcome to STUNNING 18819 Kennedy Road! This Beautiful Highly Upgraded 5-bedroom Detached Bungalow sits on over an acre of treed land, offering privacy and tranquility. Tastefully upgraded with chandeliers, crown moulding, pot lights, and a gourmet kitchen featuring quartz countertops and high-end appliances, this home exudes elegance. Enjoy cozy nights by the fireplace or bask in natural light on the hardwood floors. The dining area opens to a large deck overlooking lush lawns, perfect for entertaining. The renovated basement includes 2 additional bedrooms, a 3-piece bathroom, laminate flooring, and pot lights. Located in a family-friendly neighborhood, close to schools, plazas, and places of worship, including a Gurudwara, with easy access to the new Highway 413. Recent upgrades include a new propane tank, roof, stone walkway, and well systems (2019-2021), No Carpet in the house. A perfect home for families and investors alike! (id:60365)
954 Penson Crescent
Milton, Ontario
Located in the heart of Milton, in a quiet and family-friendly neighbourhood, this detached two-storey home combines comfort, style, and thoughtful upgrades. Offering 4 spacious bedrooms and 3 bathrooms, its well-suited for family living. The main floor features 9-foot ceilings and an open-concept layout. The combined living and dining room is finished with rich hardwood flooring, while oak stairs lead to the upper level. The gourmet kitchen showcases granite countertops, a centre island, imported ceramic floor tiles, a beautiful backsplash, and stainless steel appliances, with a bright breakfast area perfect for casual family meals. Direct access from the main floor to the garage adds everyday convenience.Set on a desirable pie-shaped lot, the backyard provides ample room for outdoor living or the addition of a pool. Notable updates include new roof shingles completed in 2023 with a transferable 25-year warranty, a freshly paved driveway, and a welcoming covered front porch. The organically treated, pesticide-free yard enhances the natural beauty of the home and its curb appeal.Upstairs, four spacious bedrooms are complemented by the convenience of an upper-level laundry room, currently used as a hair salon, which will be converted back to a laundry space prior to closing. Families will also appreciate the location near top-rated schools and within the school bus zone.The unfinished basement offers excellent potential, complete with rough-in plumbing for a bathroom and upgraded oversized windowsready to be customized into additional living space, a home office, or a recreation room.With its prime location, quality finishes, and excellent future potential, this Milton gem offers a lifestyle youll be proud to call your own. (id:60365)
140 Saintsbury Crescent
Brampton, Ontario
Location! Location! Location! Beautiful Semi Detached In High Demand Area , 3 Bedrooms And 4 Bathrooms, 30Ft Wide Lot Feels Like Detached, House In Quiet Neighborhood In Springdale With Finished Basement With New Washroom . New Paint And Pot Lights On Main floor, Garage To House Entry ,New Roof Shingles , Extended Driveway , Nice Porch For Morning And Evening Good time And Much More ! Close To All Amenities Hwy 410,Transit, And Plazas, Schools, Parks And Brampton Soccer Centre, ***** Don't Miss This Amazing Opportunity***** Watch virtual Tour. (id:60365)

