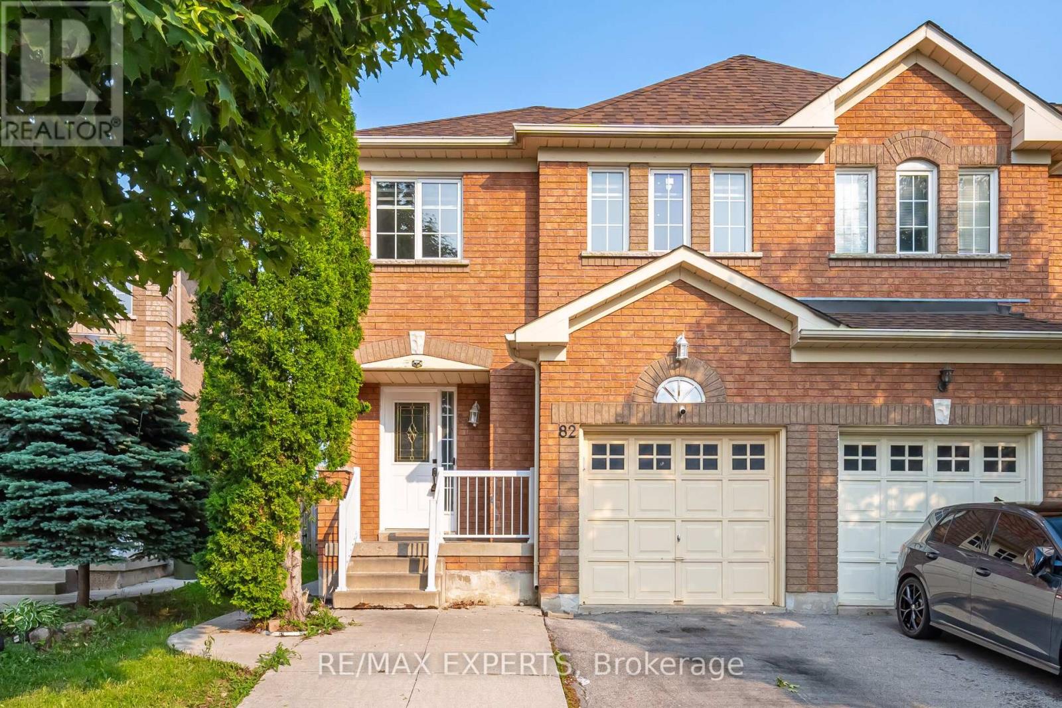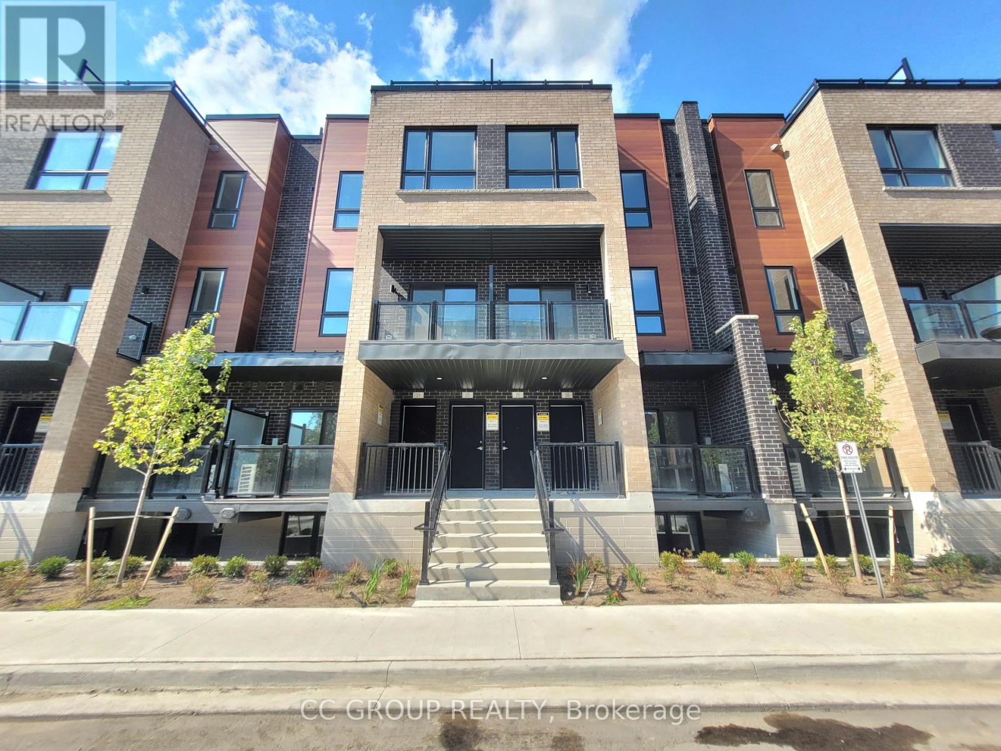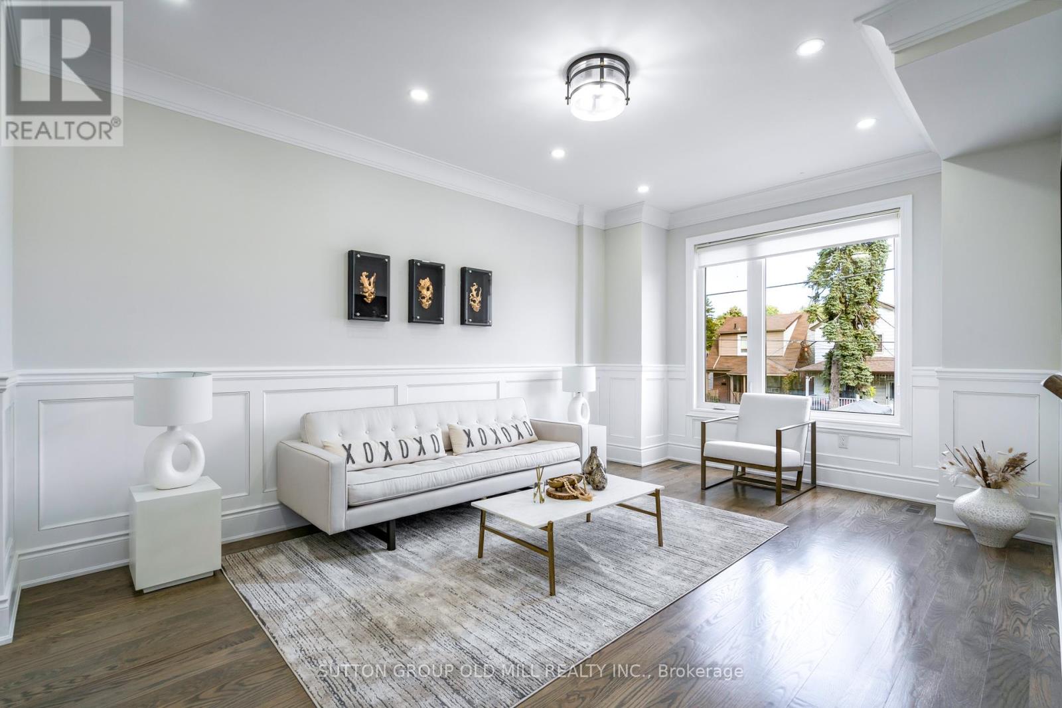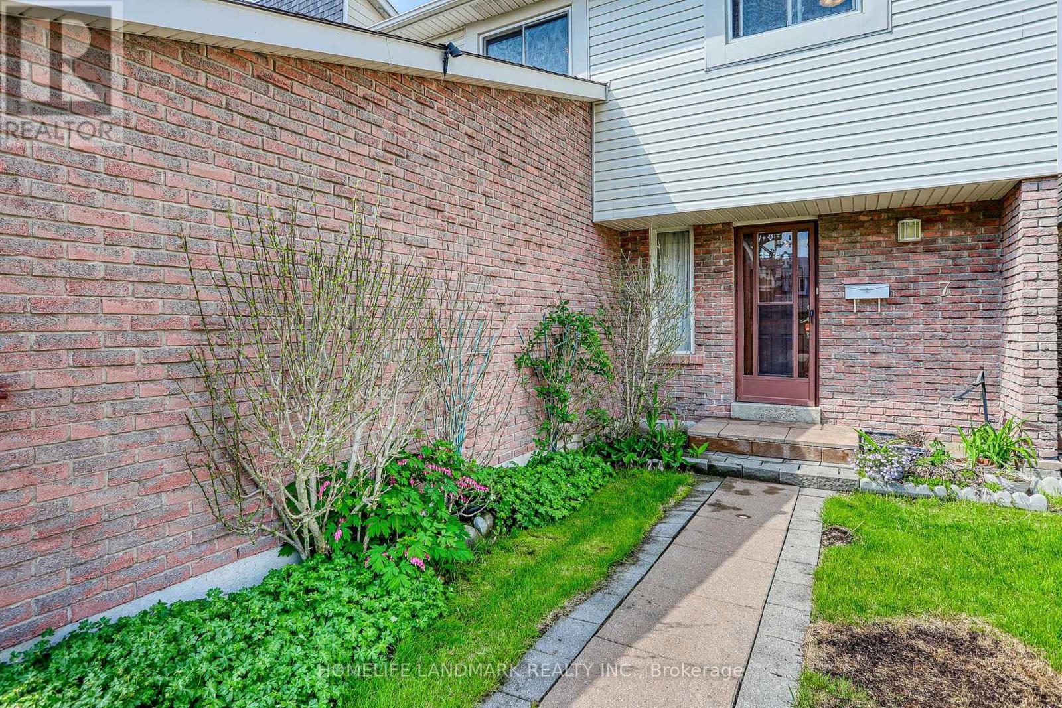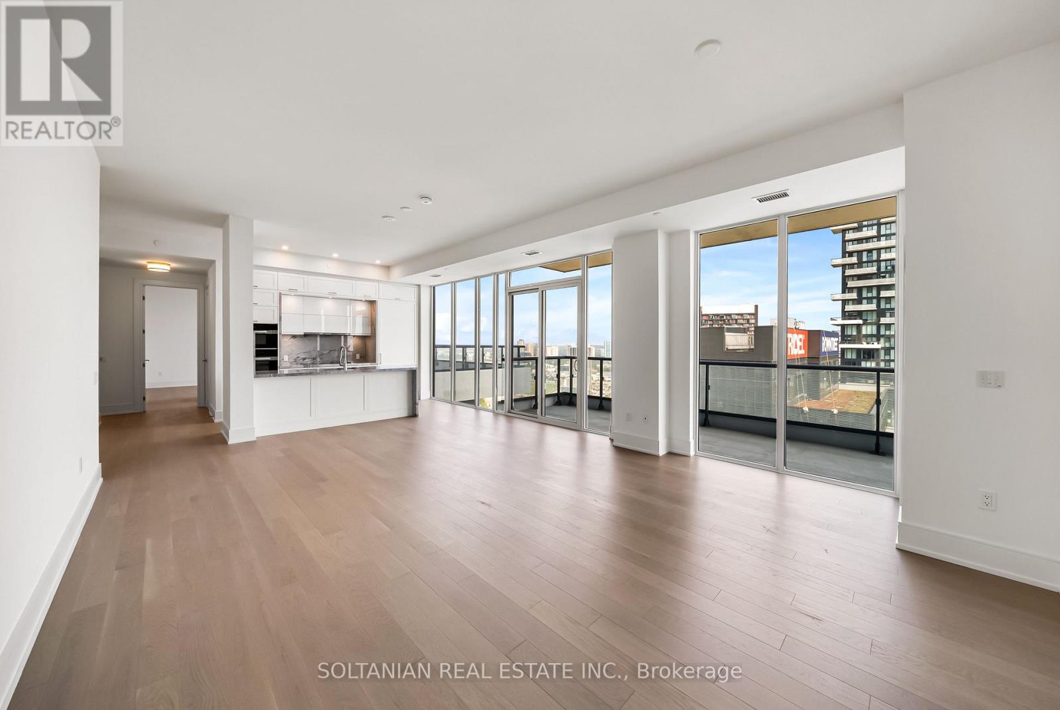350 Weighton Drive
Oakville, Ontario
Breathtaking Custom-Built Residence Nestled In Oakville's Highly Coveted Bronte Neighbourhood. Offering over 3,300 sq. ft. of luxurious above-grade living space, plus a fully finished walkout basement, this architectural masterpiece seamlessly blends modern elegance with timeless design. Soaring 10-foot ceilings on the main level, 9-foot ceilings on both the second floor and in the basement. From the moment you step inside, you'll be captivated by the grandeur & attention to detail that defines this remarkable home. Expansive, sun-filled principal rooms flow effortlessly, enhanced by exquisite craftsmanship, coffered ceilings, & refined moldings throughout. The open-concept design strikes the perfect balance between comfortable family living & elegant entertaining. Enjoy a chef-inspired kitchen featuring premium built-in appliances, custom cabinetry, & a walk-in pantry with a dedicated server room. The kitchen Overlooks the dramatic 20-foot open-to-above family room. A formal dining room and a sophisticated home office further elevate the home's functionality and style. Retreat to the serene primary suite, an opulent private haven complete with a custom walk-in closet, a spa-inspired ensuite with a deep soaker tub, glass-enclosed shower, and a private balcony encased in glass, offering peaceful views and ultimate privacy. The second bedroom features its own ensuite, while the third and fourth bedrooms share a well-appointed Jack-and-Jill bathroom. A spacious second-floor laundry room adds convenience & thoughtful design to the upper level. Located just steps from Lake Ontario and a mere 2-minute drive to the prestigious Appleby College, this exceptional home provides unrivaled access to top-tier schools, scenic waterfront trails, and Oakvilles finest amenities. Whether you're searching for your forever family home or a luxury investment, this one-of-a-kind property delivers the perfect blend of location, lifestyle, & refined living. (id:60365)
2667 Hayford Court
Mississauga, Ontario
Welcome To 2667 Hayford Court In The Sought After Neighbourhood of Sheridan Homelands. Lovingly Maintained By The Same Owners For Almost 30 years, This Property Is Ideally Situated On A Quiet, Low Traffic Family-Friendly Court. Spanning Over 2,000 Square Feet This Home Offers A Spacious Layout Designed For Comfort And Function. Step Into The Formal Living Room Featuring Hardwood Floors, A Large Sun-Filled Window And Stylish Sliding Doors Providing A Space To Entertain Guests. A Separate Family Room With A Fireplace And French Doors Leading To The Backyard Is Perfect For Cozy Evenings And Relaxation. Sitting In The Heart Of The Home Is The $60,000+ Custom Kitchen Remodel (2022) Complete With Quartz Countertops, A Centre Island, An Abundance Of Cabinet And Drawer Space, A Coffee Bar Nook And Four Stylish Appliances Including A Combination Convection/Microwave Oven. Step Outside To The Backyard Patio From The Kitchen Through A Second Set Of French Doors. The Dining Area Flows Seamlessly From The Kitchen Offering An Open Concept Space To Stay Connected While Cooking And Enjoying Meals With Family And Friends. Walk Up To The Oversized Second Floor Hallway To Find Four Bright And Spacious Bedrooms Providing Privacy And Comfort Each With A Large Window And Generous Closet Space. The Large Primary Bedroom Offers A Walk-In Closet Plus A Second Closet For All Of Your Storage Needs. A Well Appointed 4- Piece Bath And Linen Closet Add To This Functional Living Space. Take Advantage Of The Basement With Over 1,000 Square Feet Including A Finished Recreation Room And Well Sized Utility/Workshop/Laundry Room. The Over-Sized Pie-Shaped Lot Provides Endless Opportunity To Create An Outdoor Space Perfectly Suited To Your Needs. Located Close To All Amenities And Conveniences Including Shopping, Restaurants, Schools, Parks, Recreation And Easy Highway Access! This Home Offers The Perfect Blend Of Community, Convenience And Comfort! (id:60365)
82 Twin Pines Crescent
Brampton, Ontario
Welcome to this stunning freshly painted, with lots of storage in the kitchen. 3+1 bedroom, 2+1 bathroom semi-detached home in one of Brampton's most sought-after neighborhoods. This home offers a perfect blend of style and functionality. Step inside to hardwood flooring, no carpet in this house, pot lights, open concept, creating a bright and inviting atmosphere. The oak stairs add elegance, while the eat-in kitchen boasts a breakfast bar, stainless steel appliances and dining area, perfect for family gatherings. The primary bedroom has a coffered ceiling, & a large walk-in closet. Additional highlights are front-loading washer and dryer, closet for extra storage.The finished basement with a bedroom, full bathroom also with a side sep entrance through the left side of the home with Features Such As Extended Driveway. This home is Minutes to parks, school, shopping, restaurants & highway. Outside, enjoy a private fenced backyard. Basement offers storage space . Don't miss the chance to own this move-in-ready gem! Perfect starter home for first time buyers OR upgrade to a freehold property from condominium apartment or townhouse. (id:60365)
21 - 16 Lytham Green Circle
Newmarket, Ontario
Welcome to brand new & never lived in stacked townhouse at Glenway! Upper unit with rooftop terrace, two underground parking (one is EV) and one locker. Featuring open concept layouts, laminate floors throughout, modern kitchen with island, two spacious bedrooms & a multi-purpose rooftop terrace with open views. Steps to Upper Canada Mall, Yonge Street, GO Transit, restaurants, parks, supermarkets, Costco & more! Easy access to Highway 404 & 400! (id:60365)
4305 - 85 Wood Street
Toronto, Ontario
Carlton/Church 1 Bedroom + Study Unit, Steps To Subway, Ryerson University, University Of Toronto, Shopping, Restaurants & Much More. Excellent Location With West-Facing, High Floor An Amazing View Of The City. Floor To Ceiling Windows With Lots Of Sunlight, Integrated Stainless-Steel Appliances, Laminate Flooring Throughout. (id:60365)
Basement - 23 Elephant Hill Drive
Clarington, Ontario
A Wonderful Opportunity To Rent A Beautifully Finished And Legal 1 Bedroom Apartment On A Quiet Street in Bowmanville. ** UTILITIES ARE INCLUDED *** This Cozy Apartment Features A Private Separate Entrance, Private En-Suite Laundry, Fireplace, Natural light, 1 Parking Spot. Utilities (Water, Heat, Hydro) Included ! Looking For A+++ Tenants. Come Take A Look! *unit is vacant* (id:60365)
69 Benleigh Drive
Toronto, Ontario
Fall in Love with This Charming Woburn Gem! Tucked away on a quiet, family-friendly street, this beautifully maintained detached 3-bedroom sidesplit offers the perfect blend of comfort, style, and convenience. Step inside to find gleaming hardwood floors (hardwood under the living room broadloom), a cozy renovated fireplace, and a bright, spacious recreation room with bonus crawl space for all your storage needs. Enjoy summer barbecues or peaceful mornings in your large, landscaped, and private backyard, ideal for entertaining family and friends. The private driveway fits 3 cars with ease. With schools, parks, transit, new subway coming, shopping, malls and every amenity just steps away, this is more than a house, its the place where memories are made. Don't miss your chance to make it yours! (id:60365)
70 South Woodrow Boulevard
Toronto, Ontario
**FULLY FURNISHED 5 BED + 5 BATH** Experience The Epitome Of Luxury Living In One Of Cliffsides Most Architecturally Unique Homes, Complete With Premium Furnishings From Restoration Hardware And Curated Fine Arts Throughout. This Stunning Two-Story Modern Masterpiece Showcases Exceptional Craftsmanship And The Finest Quality Materials. Featuring Solid Hardwood Floors On Both The Main And Second Levels, This Custom-Designed Home Also Boasts A Gourmet Chef's Kitchen With Built-In Appliances. Conveniently Located Near Transit (5 Mins to Go Station), Just Minutes From The Beaches, Top Schools, And Only 15-20 Minutes From Downtown Core. Don't Miss The Perfect Blend Of Style, Comfort, And Convenience! ***EXTRAS*** Stainless Steel Appliances (Fridge, Cooktop, Stove, Microwave, Range Hood), Stainless Steel Washer and Dryer, Garage Door Opener With Remote, Shades, Beautiful Fixtures, And Plenty Of Pot Lights Throughout! (id:60365)
7 Kennaley Crescent
Toronto, Ontario
Bright and spacious home featuring a modern kitchen, sunlit rooms, and a finished basement with a cozy fireplace and kitchenette. Enjoy a private backyard backing onto a park, and a prime location close to TTC, schools, shopping, and all amenities. A perfect blend of comfort, convenience, and value in a family-friendly neighborhood. ** This is a linked property.** (id:60365)
Main - 552 Monteith Avenue
Oshawa, Ontario
Main Floor for Lease in a bright and well-maintained all-brick bungalow in a highly desirable Oshawa neighborhood. Features include hardwood floors throughout, a spacious layout, and plenty of natural light. Enjoy a huge backyard perfect for relaxing, entertaining, or family activities. Situated on a large 52x110 ft lot with 2 tandem driveway parking spaces included.Prime location just minutes from Hwy 401, schools, shopping, rec centre, and public transit,and walking distance to the lake, parks, and scenic trails. Tenants responsible for 60% of monthly utility costs, including Hydro, Gas, Water, and Hot Water Tank rental. (id:60365)
3204 - 10 Inn On The Park Drive
Toronto, Ontario
Brand New Luxury Lease at Chateau Auberge on the Park by Tridel! Be the first to live in this stunning 2-bedroom, 2.5-bath residence with soaring 10-ft ceilings, engineered hardwood floors, and a bright open-concept layout. The chef-inspired kitchen features built-in Miele appliances, a striking waterfall island, and custom cabinetry, opening to a spacious living/dining area with walk-out to a balcony showcasing unobstructed city views, including the CN Tower. Each bedroom has its own ensuite for ultimate privacy; the primary suite boasts a walk-in closet, a spa-like 6-pc ensuite, and a rare oversized terrace with breathtaking panoramic views. Includes 2 premium side-by-side parking spots next to the elevator and a locker. World-class amenities: 24-hr concierge, indoor pool with ravine views, state-of-the-art fitness centre, party room, and social lounges. Prime location beside Sunnybrook Park, with trails, green space, transit, high-end shopping, dining, and prestigious neighbourhoods like The Bridle Path and Hoggs Hollow just minutes away. Luxury by nature, sophistication by design. (id:60365)
505 - 4968 Yonge Street
Toronto, Ontario
Beautiful and renovated one bedroom unit offers a well-designed layout with 9-foot ceilings, abundant natural light from large windows, and premium finishes throughout. Enjoy an open-concept kitchen featuring stainless steel appliances. The large bedroom includes a good size closet and a large window for lots of sunlight. This unit combines comfort and functionality and situated in abuilding with great amenities and a direct underground connection to the subway. Ideally situated in a prime central location close to TTC, shopping, dining, schools, entertainment. Includes one parking spot and a locker for added convenience. (id:60365)



