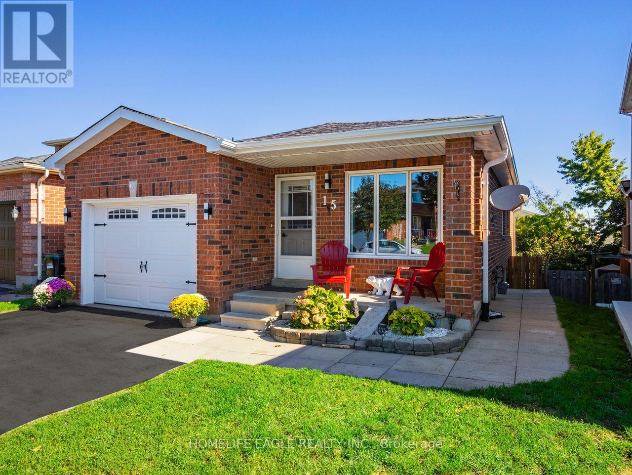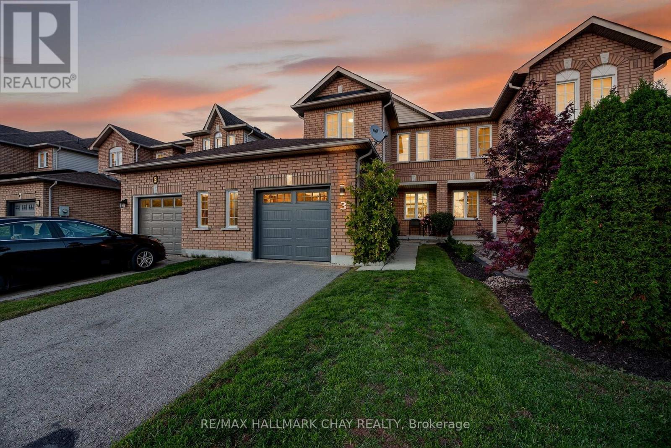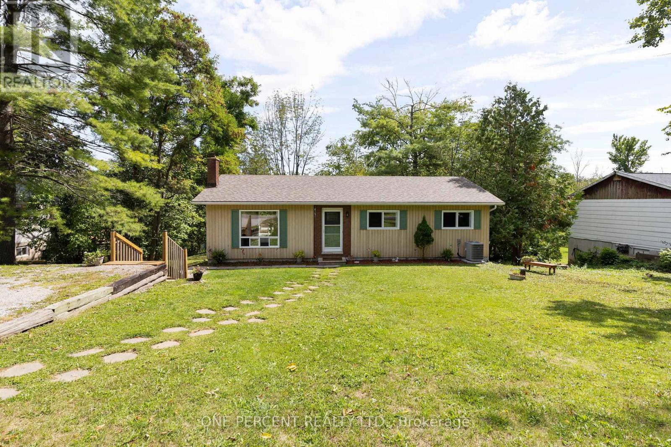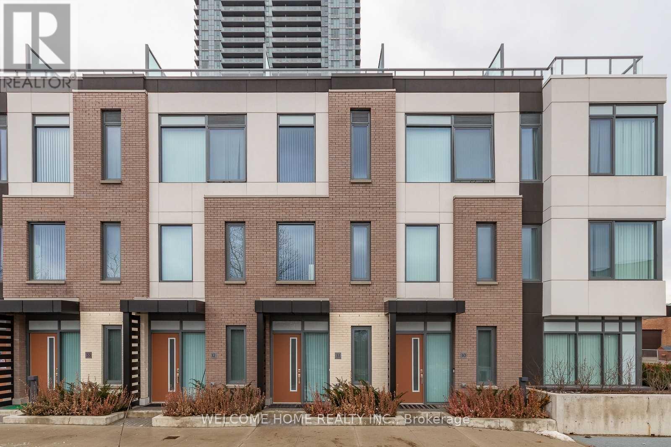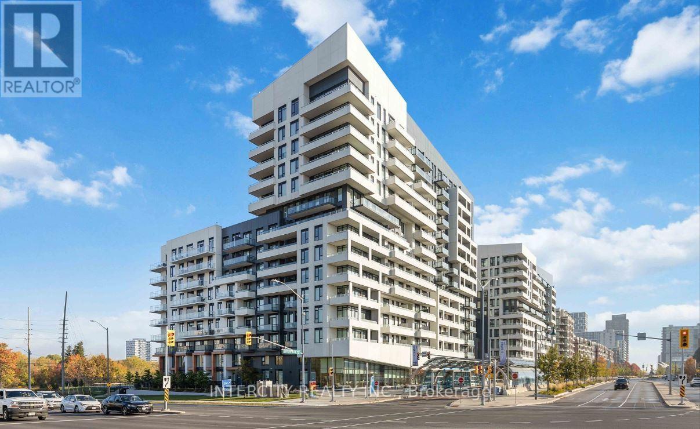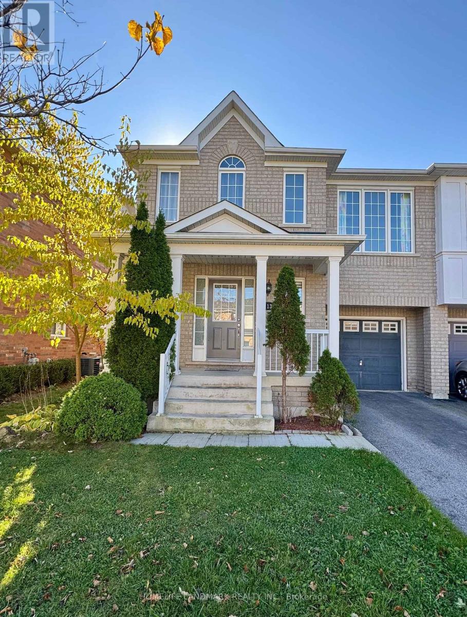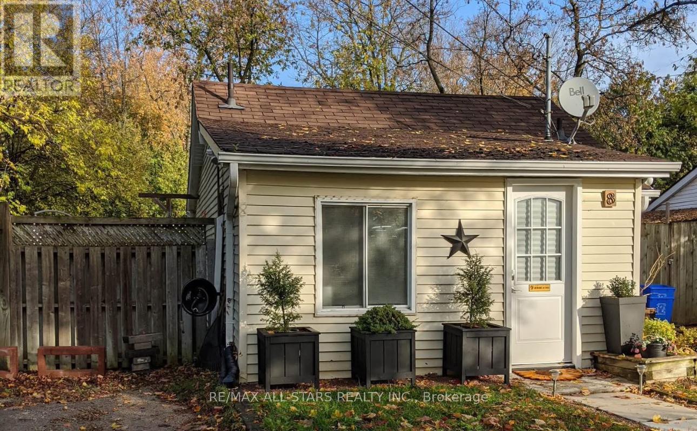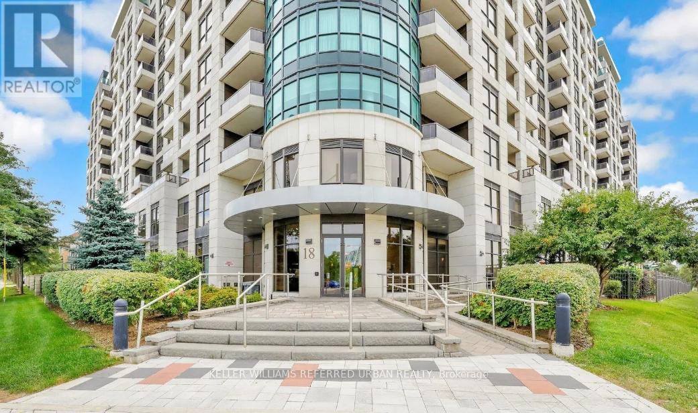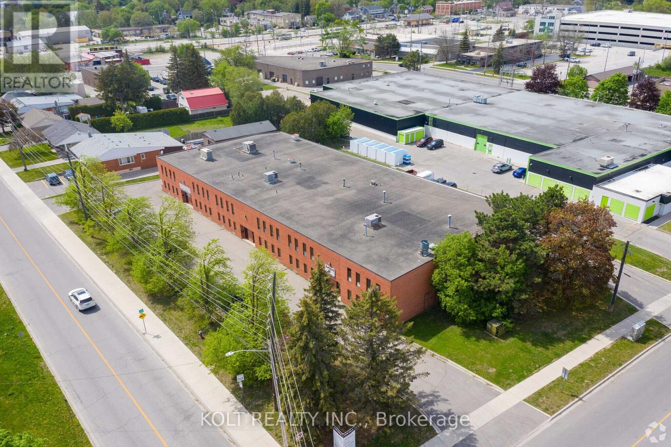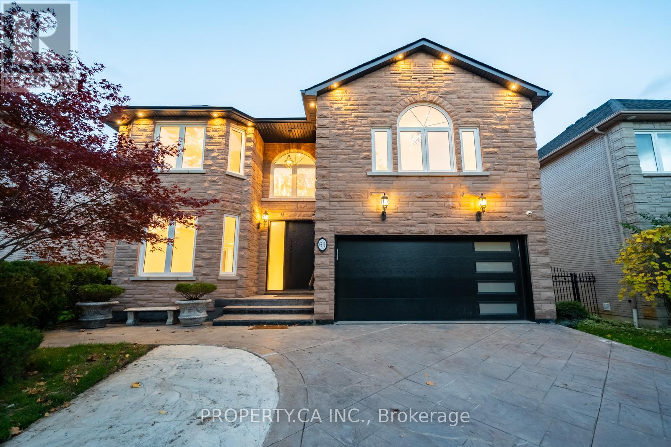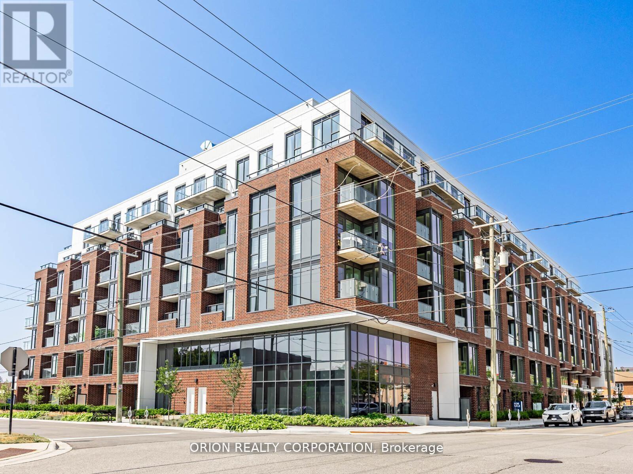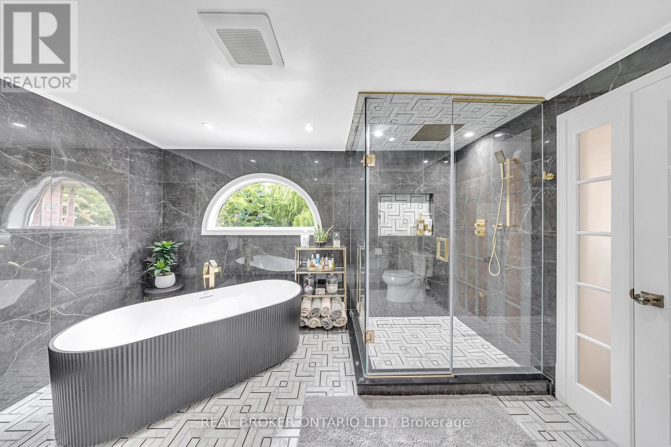15 Brown Wood Drive
Barrie, Ontario
***Offers Anytime*** Perfect 2+1 Bedroom All Brick Bunaglow* Double Wide Driveway* Located In Barrie's Family Friendly Little Lake Community* All New Magic Windows 2025* W/ 40 Year Warranty* All Mechanicals Upgraded* New Furnace 2021* New A/C 2021* New Washer & Dryer* New Soffits Fascia 2025*New Downspouts 2025* New Roof 2018* Sunny East Exposure W/ Ample Parking Space* Enjoy Over 1,900 Sqft Of Living Space W/ Finished Walkout Basement *Potential For Income Or Perfect In Law Suite* Open Concept Living & Dining Room Eat-In Kitchen *All White Cabinetry Double Sink By Window* Modern 4PC Bathroom W/ New Vanity & Quartz Counter New Faucet & New Wall Light 2025* All Spacious Bedrooms W/ Closet Space & Large Windows* Great Sized Backyard *Fully Fenced* *Outdoor Shed *Perfect For Summer Nights & BBQ* Beautifully Landscaped Front Yard W/ Upgraded Front Porch* Close To Top Ranking Schools & Colleges* Minutes To The GO in Barrie, Minutes To Highway 400 Access. *Perfect First Time Home W/ Rental Potential Or Perfect Downsize Home* (id:60365)
3 Coleman Drive
Barrie, Ontario
MODERN UPGRADES & TURNKEY LIVING! Welcome to 3 Coleman Drive, a beautifully renovated home in a convenient Barrie location close to parks, school bus routes, and quick Highway 400 access. Thoughtfully updated in 2024, this move-in ready property is perfect for families seeking comfort and functionality, or downsizers looking for a low-maintenance lifestyle.Step inside to a bright, inviting layout enhanced with new flooring (2024) and modern pot lights that create a fresh, open feel. The fully redesigned kitchen (2024) boasts quartz countertops, soft-close cabinetry, a stylish backsplash, R/C under counter lighting, and new appliances (2024). The bathrooms (2024) have also been beautifully refreshed with tasteful upgrades designed for comfort and style. Adding to the homes practicality, direct inside entry from the garage makes daily life effortless whether unloading groceries, coming and going on busy mornings, or keeping warm and dry through the seasons. Upstairs, three generously sized bedrooms provide plenty of natural light and storage, offering a relaxing retreat for the whole family. The lower level expands the living space with a versatile rec room and an additional full bathroom ideal for movie nights, a home office, or hosting overnight guests.Major updates bring lasting peace of mind, including a new furnace (2025), hot water tank (2024), sump pump (2024), garage door opener with remote (2024), plus new garage, front, and patio doors (2024). The roof (approx.2018) and A/C (2018) are also in excellent condition. Outside, the fenced backyard with a walkout from the kitchen is perfect for summer barbecues, children at play, or simply unwinding in your own private outdoor retreat. There's plenty of room for gardening and convenient access to the garage directly from the backyard. With its modern finishes, functional upgrades, and welcoming neighbourhood setting, 3 Coleman Drive delivers the turnkey lifestyle you've been waiting for. (id:60365)
4297 Huronia Road
Orillia, Ontario
Welcome to 4297 Huronia Road ideally situated on a border road between Severn and North Orillia. This home offers a peaceful, nature-filled retreat with the convenience of nearby amenities just minutes away. This raised bungalow features 3 bedrooms and a full bathroom on the main level, along with 2 additional bedrooms and 3-piece bathroom on the lower level, providing flexible living arrangements. The bright, open-concept main floor includes a functional kitchen, dining area, and living room, with a walkout to a large raised deck. This outdoor space seamlessly extends the living area, making it a favourite gathering spot for relaxation or entertaining, and it's also hot tub ready for those who enjoy unwinding. With no neighbours to the east or west, you can take in both sunrise and sunset views, while the partly treed property offers privacy and a serene green backdrop. The fenced and gated yard is perfect for children and pets. Lovingly maintained by the same owner for 20 yrs, the home has seen thoughtful updates. Architectural shingles were installed in 2020, while recent practical improvements in 2024 and 2025 include five new windows, a new well pump and tank, and fresh paint throughout much of the home. The property also features a new furnace & air conditioning system, along with updated appliances such as a stove & dishwasher. Additional enhancements include new lighting and ceiling fans, refinished kitchen cabinets, refreshed bathroom flooring, new carpet in the primary bedroom, and nearly new carpet throughout the remainder of the upper level (completed in 2020/2021). The lower level offers 2 bedrooms, a 3-piece bath combined with laundry, and a spacious family room an ideal setup for multi-generational living or a legal duplex conversion (zoning approved). 4297 Huronia Road offers the best of both worlds: a tranquil, private sanctuary with the convenience of nearby amenities. It is truly a must-see to appreciate everything this property has to offer. (id:60365)
Th30 - 1050 Portage Parkway
Vaughan, Ontario
FRESHLY PAINTED & DEEP CLEANED! Corner Unit! Walking Distance to Metropolitan Subway station provides Quick Transportation To York University and Downtown. Open Concept Modern Town Home with 3 bedrooms and Den. 1 underground Parking, and Large roof top terrace. Rear facing quite unit towards greenery. Comes with Access to many amenities GYM, SPA, SAUNA, Theatre Room, Party Room, Out Door BBQ. Minutes Away From Hwy 400, 401, 407, 427, IKEA, Walmart, Can Tire, Home Depot, Best Buy, Vaughan Mills And Hospital & Much More (id:60365)
813a - 10 Rouge Valley Drive
Markham, Ontario
York Condo At Hwy 7 & Warden, South View, Bright & Spacious 2Br. 9' Ceiling. Laminate Flooring T/O Except Bath. 1 Parking & Locker Included. Modern Kitchen With Stone Counter & Backsplash. S/S Appliances. 24Hr Concierge. Visitor Parking. Civic Centre, Unionville Hight School, 404/407/Go Train, Y.M.C.A. And More Nearby. (id:60365)
113 Mynden Way
Newmarket, Ontario
Awesome Semi-Detached 3 Bedroom Home In Sought After Woodland Hills,Family Friendly Neighbourhood,Eat-In Kitchen W/ Quartz Counters, Backsplash, Brandnew Appl & W/O To Yard,Spacious Master W/ 4Pc Ensuite & W/Closet,Rare 2nd Floor Family Room 9/F Ceilings Which Could Be Converted Into A 4th Bedroom,Bigger Than Average Bedrooms,Hardwood Flrs,Finished Basement W/Rec Room, Office Space & Storage,Mins To All Amenities,Shopping,Restaurants,Schools,Parks,Major Hwy's and fresh painting. (id:60365)
8 Jackie Lane
Georgina, Ontario
Discover unparalleled comfort and timeless style at 8 Jackie Lane, Willow Beach, a truly charming residence that perfectly blends modern updates with classic appeal. This inviting 2 bedroom home has been thoughtfully enhanced to meet the needs of today's homeowners, featuring a fully renovated bathroom completed in 2025 that showcases contemporary fixtures and elegant finishes. The addition of a new heat pump with air conditioning ensures year-round comfort, allowing you to enjoy a cozy atmosphere during the colder months and refreshing coolness throughout the summer. Step inside to find a warm and welcoming living space highlighted by a gas fireplace, perfect for relaxing evenings or entertaining guests. The kitchen boasts recently upgraded appliances that combine functionality with sleek design, making meal preparation a pleasure. Freshly painted interior creates a bright and airy ambiance, further enhanced by new windows installed in 2024 that flood the home with natural light and offer picturesque views of the surrounding neighbourhood. Outside, a fully fenced backyard provides a private oasis ideal for outdoor activities, gardening, or simply unwinding in a peaceful setting. The spacious yard is perfect for families, or hosting gatherings with friends. Additionally, the convenient laundry area adds a practical touch to everyday living, making household chores easier to manage. Situated in a highly sought-after location, this home is just minutes away from top-rated schools, beautiful parks, and a variety of local amenities. Whether you're looking for a quiet retreat or a vibrant community atmosphere, 8 Jackie Lane offers the best of both worlds. Don't miss the opportunity to make this beautifully updated and perfectly located home your own, where comfort, style and convenience come together seamlessly. Prefer no pets. (id:60365)
409 - 18 Harding Boulevard
Richmond Hill, Ontario
Welcome home to "The Richmond", a luxury condo building built by Greenpark. This beautiful, sun-filled, south facing unit has everything to make your rental experience enjoyable, comfortable and proud to call home. With approximately 897 sq.ft. of living space, there is plenty of room for all your needs. The Kitchen area features stainless steel appliances, plenty of counter/cupboard space and a large granite breakfast bar area. There is a separate dining area to enjoy meals together that opens to a bright living area with walkout to a clear, unobstructed south facing balcony to enjoy those warm summer months or cool spring and fall evenings. Both the primary and second bedroom are spacious and feature plenty of closet space! The primary bedroom has a walk-in closet and a 3-piece ensuite. The laminate flooring throughout makes clean-up day easy! The unit comes with a premium parking space location right next to the elevator doors and a separate locker storage unit to ensure that those winter tires and additional items are close by to access. Located in the heart of Richmond Hill close to transit, shopping, schools, hospital, library and other essential amenities make this unit the perfect place to call home! (id:60365)
1-2 - 16 Mary Street
Aurora, Ontario
Corner Unit. Central Location. Large Drive In Doors. Approximately 5,249 SQFT on the ground floor and bonus 1,945 SQFT on the second floor (not included in total SF). Frontage on Mary St. Previously used as weightlifting gym. Equipped with changerooms with multiple showers and bathrooms. TMI includes water. Gas and hydro separately metered. 7 minutes from Highway 404. 2 minutes from Aurora GO. 12 parking spots. TMI to be confirmed. (id:60365)
63 Concord Road
Vaughan, Ontario
Welcome to Luxury Living in Prestigious Beverley Glen! Experience the epitome of sophistication in this fully renovated detached 2-storey home, reimagined from top to bottom with the finest craftsmanship and designer finishes. Every detail has been curated to perfection, offering a seamless blend of elegance, comfort, and functionality. Step inside and be greeted by gorgeous hardwood floors that flow effortlessly throughout, stunning designer light fixtures that elevate every space, and pot lights galore creating a bright and inviting ambiance. The gourmet kitchen is a showpiece, featuring brand-new built-in stainless steel appliances, custom cabinetry, and sleek surfaces designed for both beauty and performance.This residence boasts five spacious bedrooms and six luxurious new bathrooms, each meticulously designed with premium materials and modern flair. The primary suite is a private retreat, complete with a spa-inspired ensuite and abundant closet space. The finished lower level offers a versatile layout, including a large recreation room and a sixth bedroom, perfect for guests, a home office, or an in-law suite. Ideally situated in one of Vaughan's most coveted neighbourhoods, this home is just steps from transportation, the Promenade Mall, restaurants, and top-rated schools, with easy access to Hwy 407 for a quick commute anywhere in the GTA. Impeccably designed and move-in ready, this home embodies refined living at its finest-a rare opportunity to own a modern masterpiece in Beverley Glen. (id:60365)
215 - 201 Brock Street S
Whitby, Ontario
You will not be disappointed once you step into the "Brock" suite. This well-designed, open-concept 625 sq. ft. suite offers 1-bedroom + spacious den, with 2 washrooms. Floor-to-ceiling windows provide maximum natural light throughout, with walk-out to your balcony from the living room.Do not miss your opportunity to own at Station No 3. Modern living in the heart of charming downtown Whitby. Brand new boutique building by award winning builder Brookfield Residential. Take advantage of over $100,000 in savings now that the building is complete & registered.Enjoy beautiful finishes including kitchen island, quartz countertops, soft close cabinetry, ceramic backsplash, upgraded black Delta faucets, 9' smooth ceilings, wide-plank laminate flooring & Smart Home System.Fantastic location with easy access to highways 401, 407 & 412. Minutes to Whitby Go Station, Lake Ontario & many parks. Steps to several restaurants, coffee shops & boutique shopping.Immediate or flexible closings available. 1 parking & 1 locker included.State of the art building amenitiesinclude, gym, yoga studio, 5th floor party room with outdoor terrace, BBQ & fire pit, 3rd floor south facing courtyard with additional BBQ's & loungers, co-work space, pet spa, concierge & guest suite. (id:60365)
43 Allayden Drive
Whitby, Ontario
Absolutely stunning executive home on a premium west-facing ravine lot, now priced to sell below recent comparable sales in Lynde Creek. Over $300,000 in upgrades including custom hardwood floors and stairs, heated flooring, full electrical upgrade with interior and exterior pot lights, spa-like ensuite, and a fully renovated basement.Thoughtfully designed 3,165 sq. ft. layout featuring cathedral ceiling living room, formal dining with French doors, main floor office with built-ins, and an open-concept kitchen overlooking the family room with gas fireplace.Upstairs includes a spa-like primary suite with walk-in closet and 5-pc ensuite, plus a rare second bedroom with cathedral ceiling, fireplace, and walk-in closet. The finished basement offers a large recreation space, games area, and additional bedroom.Enjoy complete privacy in your tree-lined backyard with no rear neighbours. Located in the highly sought-after Lynde Creek community close to schools, parks, trails, and major highways.Priced at $1,554,900, this home offers unmatched value compared to recent neighbourhood sales. Seller is motivated book your private showing today. (id:60365)

