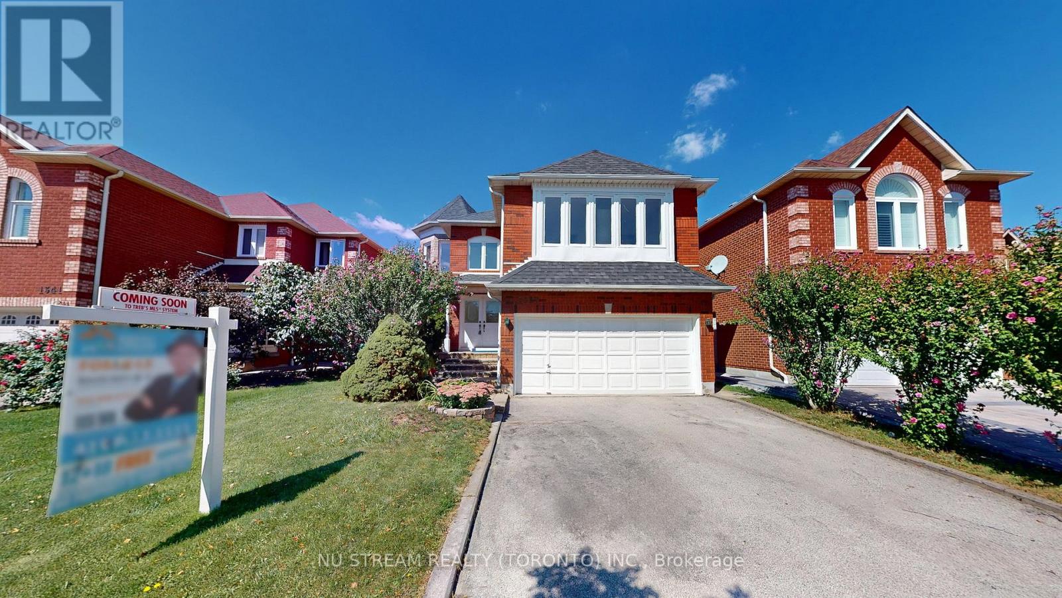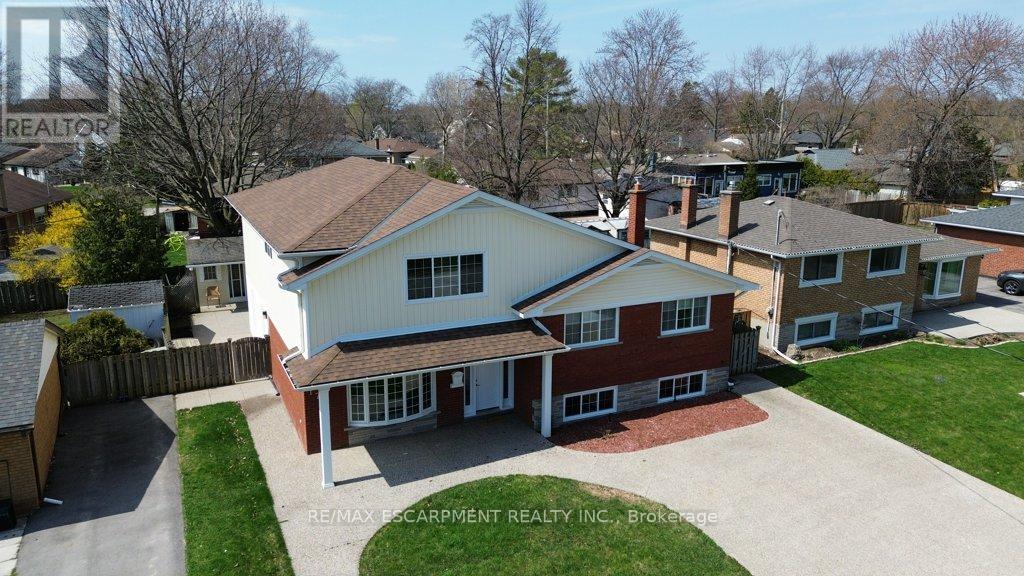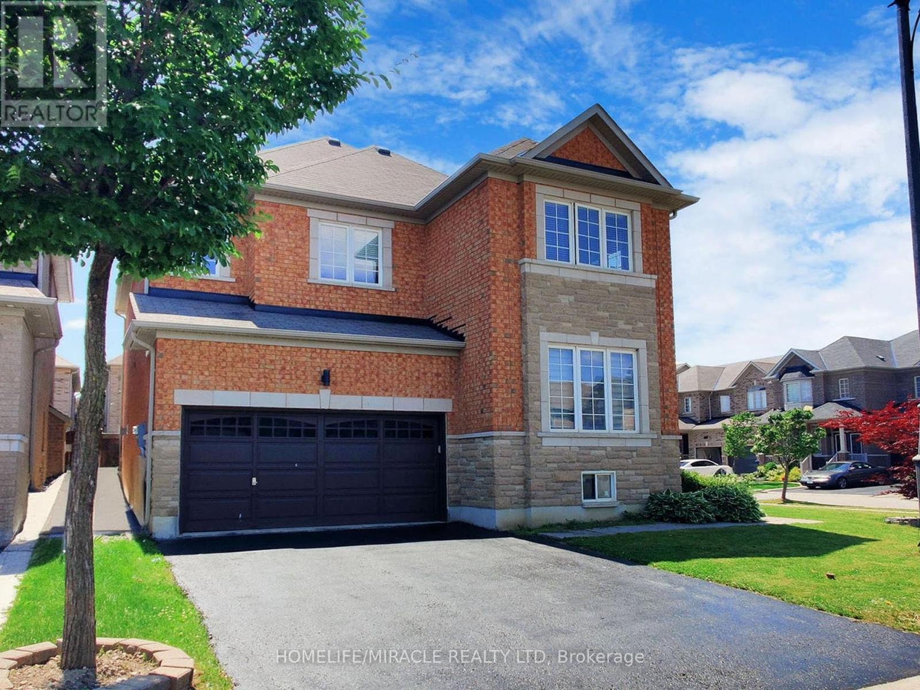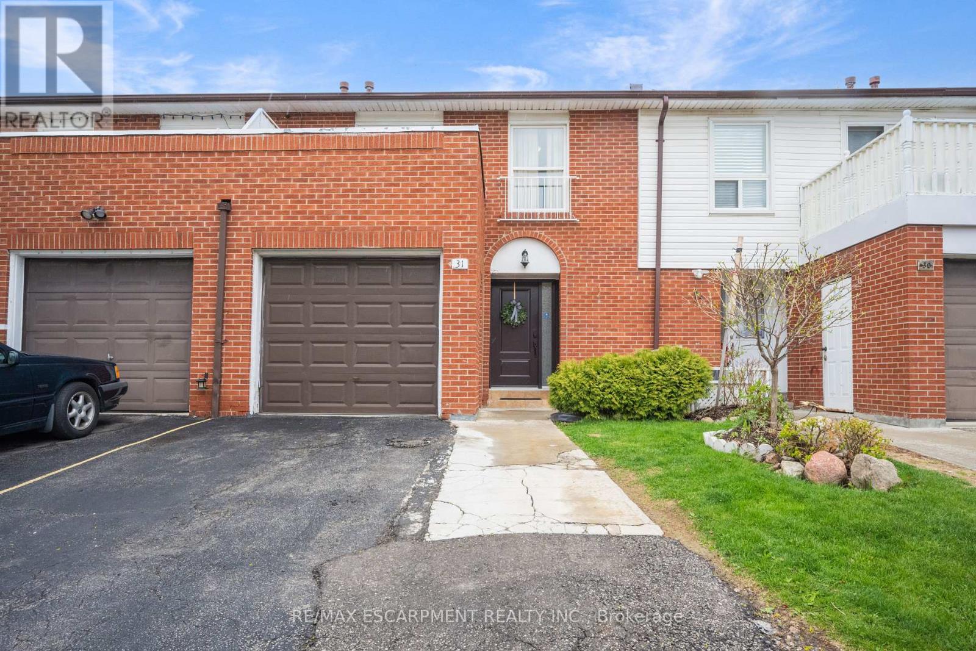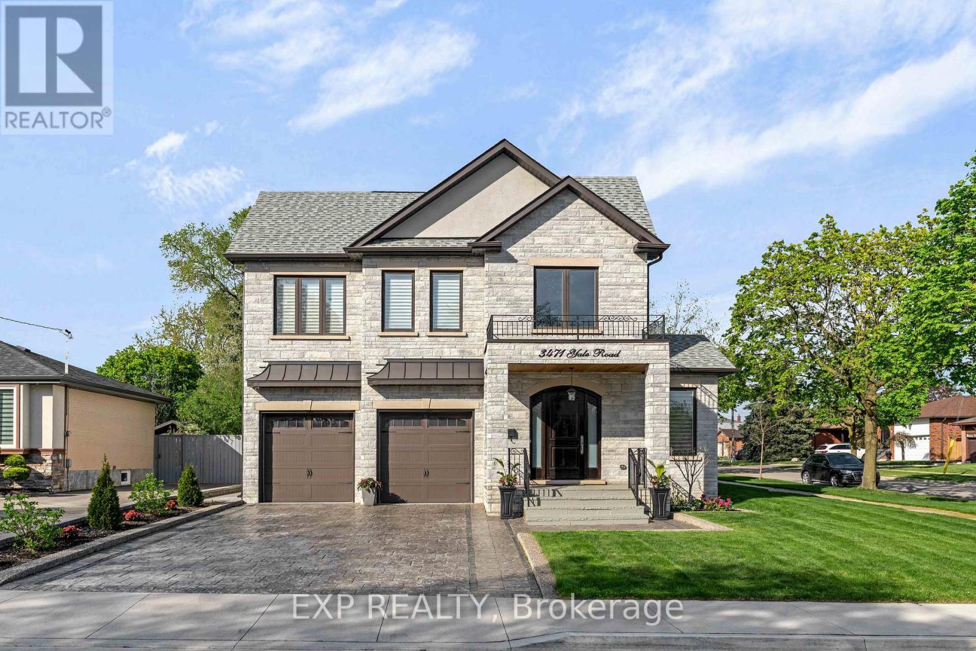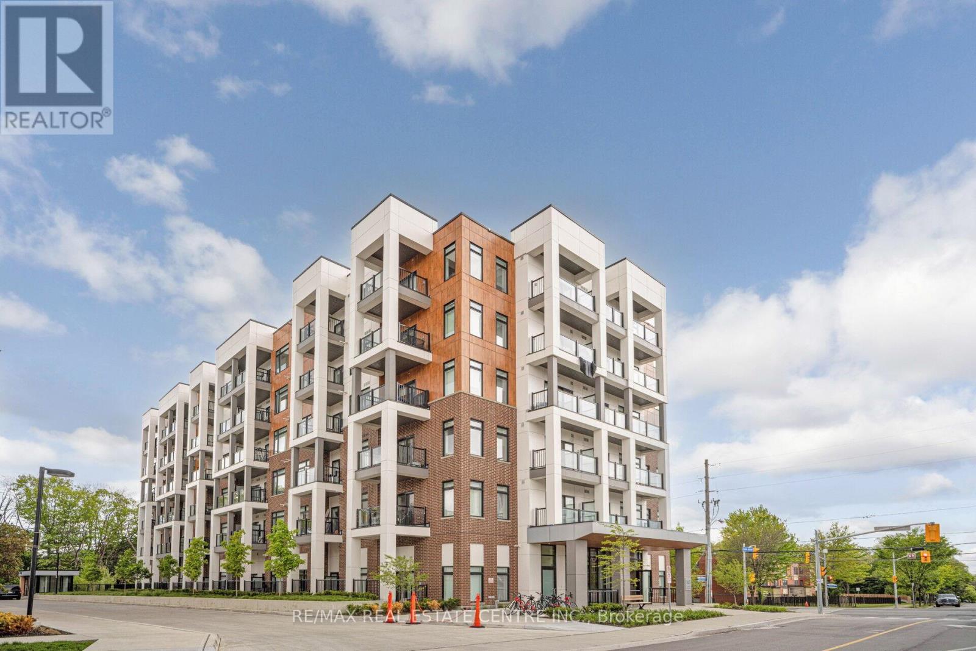311 - 349 Wheat Boom Drive
Oakville, Ontario
Welcome to 349 Wheat Boom Dr unit 311! A well maintained and updated stacked townhouse (2023)backing to green space (ravine) located in Oakville's popular community. Close proximity to Oakville park and ride. 10 mins to Oakville go station. The Model is a well thought out 2 bed, 3 bath design with an open concept kitchen, dining/living room, a balcony plus a noticeable rooftop terrace and one parking spot. Main level include hardwood, stainless-steel appliances, 9 ft ceiling and granite counter tops in kitchen. Walking distance to retail, dining, and everyday essentials and close proximity to highways 407, 403, and the QEW. This unit is a Must See! (id:60365)
1492 Agnew Road
Mississauga, Ontario
Discover this exceptional opportunity to own a beautifully appointed home in the sought-after Clarkson community, and within the prestigious Lorne Park school district. Offering 3+1 bedrooms and 4 bathrooms, this property blends comfort, functionality, and resort-style living in one remarkable package. Step into a private spa experience featuring a full-sized heated indoor concrete pool, complete with skylights and a sauna perfect for year-round relaxation, recreation, and wellness. The home offers a modern open-concept kitchen outfitted with custom cabinetry and smart appliances, ideal for culinary enthusiasts and entertainers alike. This space provides both style and storage and is the true heart of the home. The primary suite serves as a serene retreat, offering built-in cabinetry and a renovated ensuite bathroom, combining comfort with sophistication. Entertainment is effortless with a fully equipped media room on the lower level, featuring a projector and screen for an immersive viewing experience. Whether hosting guests or enjoying a quiet night in, this space is designed to impress. The electrical in the home has been upgraded to a 200 amp panel and the home also offers a 240 kv plug in the garage for electric vehicle charging. Adjacent to the spa area, the family room showcases custom millwork, a dry bar with bar fridges and a wood-burning fireplace, creating a warm and inviting atmosphere. With direct access to the backyard and green space behind Hillcrest School, you'll enjoy both privacy and convenience. Additional highlights include: multiple walk-outs to outdoor spaces, cozy yet spacious layout, close proximity to transit, highways, shopping, and top-rated schools. This property is a rare gem offering contemporary amenities, generous living and entertaining spaces, and a lifestyle of comfort and relaxation all in a highly desirable location. (id:60365)
2050 Hadfield Court
Burlington, Ontario
Stunning Monarch-Built home in highly sought-after Millcroft area of Burlington. Nestled on a quiet, family-friendly cul-de-sac, this exceptional home backs onto the sixth green, offering a serene backyard oasis with a unique walk-in to the basement. Enjoy the ultimate in outdoor living with an inground gunite saltwater pool, a spacious deck, and a premium Kamado grill, perfect for entertaining or relaxing in privacy. Inside, the grand foyer welcomes you with a beautiful circular oak staircase, wainscoting, and rich oak hardwood flooring throughout. The main floor boasts two wood-burning fireplaces, a formal dining room, and a spacious eat-in kitchen featuring a butler's pantry, centre island, gas stove, and quartz countertops. The fully finished basement includes a separate side entrance, a washroom for pool guests, a cozy gas fireplace, cedar sauna, an exercise area, and a game room; adding even more space for enjoyment and functionality. This exquisite home seamlessly blends elegance, comfort, and modern convenience. Don't miss this rare opportunity to own your piece of luxury in the exclusive area of Millcroft. (id:60365)
1337 Daniel Creek Road
Mississauga, Ontario
Gorgeous, Charming home backing onto River Valley backyard privacy on 40 x 120 ft lot with Walkout Basement, nestled In The Core Of Mississauga. 4 Massive Bedrooms w/3 full ensuite baths on 2nd floor (Primary ensuite with both soaking tub & separate shower and bright, spacious skylight)! Well-designed and Very Functional Layout W/ Pot Lights On Main floor, w/ Extra Office Room Conveniently & laundry w/garage access, large family room open to the kitchen/breakfast area with central island, Family room is open to above, airy and open Concept W/ A double stunning, bright skylight fullfill with natural light! From the kitchen, walk out to the huge balcony in Tranquil Backyard. Finished walk-out Basement with large home theater with Pot Lights throughout, a Japanese-style tatami sitting area, and one bedroom with an ensuite W/4 piece bath, oversized storage room, and cold room! The backyard backs onto a natural preserve with a ravine and forest view, offering privacy with no rear neighbors. Located on a quiet street in a highly sought-after location. Walk to schools, park, bus, and shopping! The floor plan is available online(Attachments). **EXTRAS** All Existing Light Fixtures, Window Coverings, Fridges, Dish Washer, Washer/Dryer, Stove, A/C , Furnace. Easy Access To Hwy 401/403/407, And Heartland Centre. Steps To Credit River & Trails. (id:60365)
174 Foxbar Road
Burlington, Ontario
Spacious & versatile home in Elizabeth Gardens - Steps to the Lake! Impressive 5-bedroom sidesplit with over 2800 SqFt of finished space, perfectly situated on a tranquil street where the only sounds you'll hear are birds chirping. Just steps from the lake and Burloak Waterfront Park, you can finally enjoy the scenic walks you've been dreaming of! The bright and spacious upper-level addition features 3 bedrooms, a full bathroom with heated flooring, a 2nd laundry room, and a massive family room pre-wired for TV & surround sound - making it perfect as a kids' zone or in-law suite. The Primary Suite is a true retreat, boasting state-of-the-art Kohler fixtures, a jetted tub, smart shower & toilet and heated flooring. With direct access to a 2-piece bath, the adjacent bedroom is an excellent home office option. The spacious living, dining & kitchen areas, with easy access to the expansive backyard with shed, built-in BBQ & bar fridge are ideal for hosting family and friends, whereas the huge lower-level rec room sets the stage for movie nights or relaxing evenings. You will enjoy the easy maintenance of the property with exposed aggregate driveway, walkways and patios, plus a front & back irrigation system. With driveway parking for 6 cars, there's room for everyone! Don't miss this rare opportunity to own a sprawling family home with endless possibilities, in one of Burlington's most desirable neighborhoods close to everyday amenities! (id:60365)
63 Sleightholme Crescent
Brampton, Ontario
This fabulous premium corner lot offers approximately 3500 sq ft of living space. perfectly situated in a highly sought-after, family-friendly neighborhood! This beautifully maintained property features a double door entry leading into a spacious main floor with 9 ft ceilings, pot lights, and elegant hardwood flooring. The inviting living room boasts a cozy fireplace and abundant natural light. The upgraded kitchen is a chefs dream, complete with high-end cabinetry, a large pantry, quartz countertops, a stylish backsplash, and a generous island perfect for entertaining. Upstairs, you'll find four spacious bedrooms, including a luxurious primary suite with a private ensuite bathroom. The additional bedrooms offer ample space and comfort for the whole family. The property also includes a brand-new, legal 2-bedroom basement apartment with a separate entrance ideal for rental income or extended family living. Conveniently located near Hwy 427, 407, and 401, and just minutes from top-rated schools, parks, shopping, and all major amenities. Don't miss the opportunity to make this exceptional home yours! (id:60365)
4665 Pemmican Trail
Mississauga, Ontario
Totally Renovated Home Ready To Move In And Enjoy! Prime Mississauga Location In Highly Desired Neighbourhood. Great Curb Appeal. Cozy 3 Bd In Family Friendly Neighbourhood With W/O To Private Backyard . Finished Basement With Gas Fireplace. Upgraded Kitchen, Bathrooms, Flooring, Potlights, Baseboards, Front Door And Garage Door. Close To Major Highways, 403, 401, Schools, Shopping, Park Square One. Photos were taken before the existing tenant moved in. (id:60365)
31 - 3430 Brandon Gate Drive
Mississauga, Ontario
Welcome to 3430 Brandon Gate Drive Unit 31, located in a family friendly neighbourhood, primed for those seeking both comfort and convenience. This beautifully updated 4-bedroom, 3-bathroom condo townhome blends modern style with a cozy, family friendly feel - ideal for families, first time buyers or investors. The spacious layout features a renovated kitchen with sleek, contemporary finishes, perfect for both everyday living and entertaining. Off the kitchen you will find your L-shaped living space that seamlessly blends your living and dining room areas. Sliding glass doors off the living room will lead you out into your private, full-fenced backyard. Upstairs, all four well appointed bedrooms are conveniently located, including a comfortable primary bedroom with its own private 2-piece ensuite, plus an additional 4-piece bathroom to serve the rest of the family. A third bathroom is located on the main floor for added convenience. Downstairs the finished basement offers additional living space - perfect for a rec room, home office, gym or guest area - giving you flexibility to suit your lifestyle. With ample living space, thoughtful updates, and low maintenance condo living, this move-in-ready home is a rare find. Don't miss your chance to step into comfort and value in one perfect package! (id:60365)
92 Cornwall Road
Brampton, Ontario
Stunning fully upgraded home from top to bottom, featuring a **Legal Basement Apartment** with 3 bedrooms, and 2 full bathrooms, situated on a spacious 50 ft x 107 ft lot. The main floor boasts 3 generously sized bedrooms and 2 full bathrooms, showcasing top-notch renovations throughout. Enjoy modern living with pot lights, quartz countertops, and brand new luxury kitchens on both levels. The home is finished with premium vinyl flooring on the main level and vinyl in the basement, complemented by fresh paint, new doors, baseboards, trims All new Appliances. Additional upgrades included lifetime Roof .Perfectly located just steps from the famous Chinguacousy park, shopping malls, GO stations, and all essential amenities. Don't miss out on this exceptional property! (id:60365)
3471 Yale Road
Mississauga, Ontario
Welcome to 3471 Yale Road, a truly exceptional custom-built luxury residence ideally situated on a beautifully landscaped corner lot in one of Mississauga's most desirable neighbourhoods. Just 9 years new, this refined home offers over 5,000 sqft of finished living space, where timeless elegance meets modern comfort & thoughtful design. From the moment you arrive, you're greeted by striking curb appeal, brick & stone exterior, a double interlocking driveway, & a gracious covered front porch framed by meticulous landscaping. Inside, a soaring 20-foot open-to-above foyer sets a grand tone, while rich hardwood floors, intricate wainscotting, crown moulding, & expansive windows carry warmth & light throughout. The heart of the home is a designer chef's kit, complete w/ premium appliances, quartz countertops, pot filler, wine fridge, & an oversized island built for gathering. Walk out to a fully fenced, pool-sized backyard featuring a covered patio w/ skylights, built-in speakers, & beautifully landscaped gardens - an outdoor sanctuary for entertaining & everyday enjoyment. The main level also offers elegant formal living & dining rms, a cozy family rm w/ gas fp, a private office, & a custom laundry/mudroom w/ direct garage access. Upstairs, the primary suite is a true retreat w/ double-door entry, recessed ceiling, his-&-hers walk-in closets, & a spa-inspired ensuite w/ soaker tub, chandelier, & oversized glass shower. Three additional bedrms offer hardwood floors, custom closets, & access to beautifully finished bathrms, including a second ensuite & 4-pc bath. The fully finished lower level is designed w/ versatility - offering a sprawling rec rm, second gas fpl, wet bar, full kit, 3-pc bath, & laundry. W/ a separate entrance, this level is ideal for multi-generational living, a nanny suite, or future rental income. Every element of 3471 Yale Road has been thoughtfully curated for comfort, sophistication, & lasting value. This is a home that elevates every moment. (id:60365)
126 Brant Street
Oakville, Ontario
Welcome to this beautifully maintained and rarely available freehold end-unit townhome, tucked away on a quiet, tree-lined street in sought-after South Oakville. Just a short stroll to the lively energy of Kerr Village, you'll enjoy trendy cafés, local shops, the waterfront, parks, downtown Oakville, and easy access to the GO Station and major routes. This bright and spacious home is part of an exclusive block of just four townhomes. The main level features a welcoming foyer, a cozy family room with a walk-out to the private rear yard, laundry, storage, and convenient inside entry to the garage. Upstairs, the sun-filled second level is designed for easy entertaining with a generous living room complete with a gas fireplace, a separate dining area, and a kitchen with granite countertops, plenty of cabinetry, and lovely treed backyard views. A handy powder room rounds out the floor, while a Juliette balcony invites in natural light and a refreshing breeze. On the upper level, you'll find a spacious primary retreat with two closets and a 3-piece ensuite, plus two additional bedrooms and a 4-piece main bathroom. Thoughtful touches include California shutters throughout, neutral finishes, and calming tree-top views from nearly every window. This is a rare opportunity to own a freehold home in one of Oakville's most dynamic and walkable neighbourhoods - where lakefront charm meets urban convenience. Enjoyed and well cared for by the original owner. (id:60365)
313 - 165 Canon Jackson Drive
Toronto, Ontario
Welcome To This Stunning 2-Bedroom, 2-Bathroom Suite With Parking, Located In The Newly Completed Keelesdale Community Built By Daniels. Designed For Modern Urban Living, This Spacious And Sunlit Suite Offers Comfort, Style, And Convenience All In One. Situated Near Keele And Eglinton, You're Just A 6-Minute Walk To The Upcoming Eglinton LRT, Making Commuting Around The City Fast And Easy. Surrounded By Lush Green Space, You Can Enjoy Direct Access To Beautiful Walking And Cycling Trails, Plus A Newly Developed City Park Right At Your Doorstep Perfect For Relaxation, Recreation, And Connection With Nature. The Vibrant Community Features A Dedicated Two-Storey Amenity Building Offering Everything You Need To Live, Work, And Play. Enjoy Access To A Fully Equipped Fitness Centre, Co-Working Spaces Ideal For Professionals Or Students, A Stylish Party Room For Hosting Events, A Convenient Pet Wash Station, Outdoor BBQ Areas For Entertaining, And Even Community Gardening Plots. It S An Urban Oasis With The Feel Of A Private Retreat. Daily Errands Are Effortless With Major Retailers Like Walmart And Metro Just Minutes Away, Along With Medical Clinics, All Major Banks, Coffee Shops, And Local Dining Options. Whether You're A First-Time Buyer, Downsizer, Or Investor, This Home Offers Incredible Value In One Of Toronto S Fastest-Growing Transit-Connected Neighborhoods. Discover A Lifestyle That Balances City Convenience With Community Warmth At Daniels Keelesdale. (id:60365)




