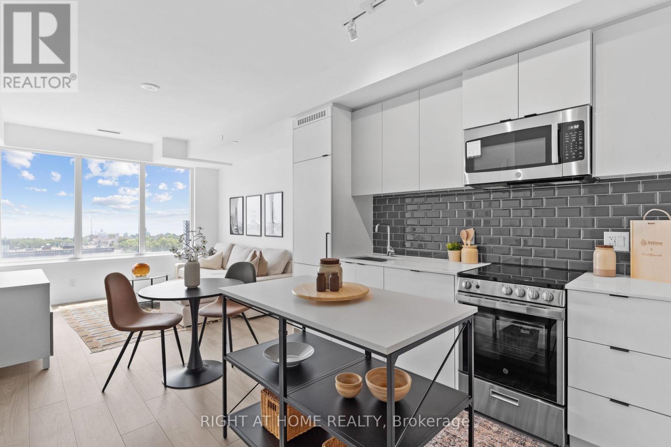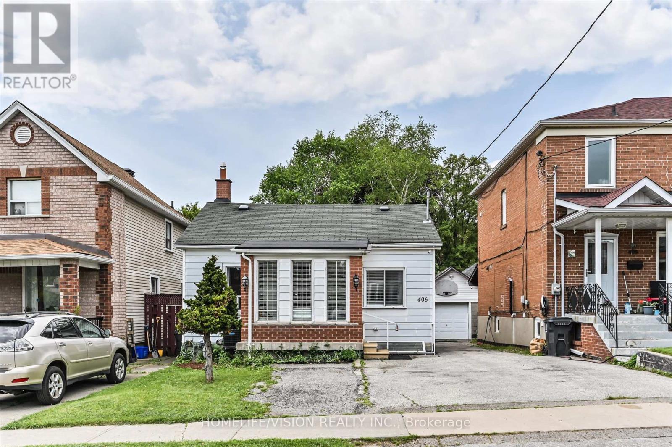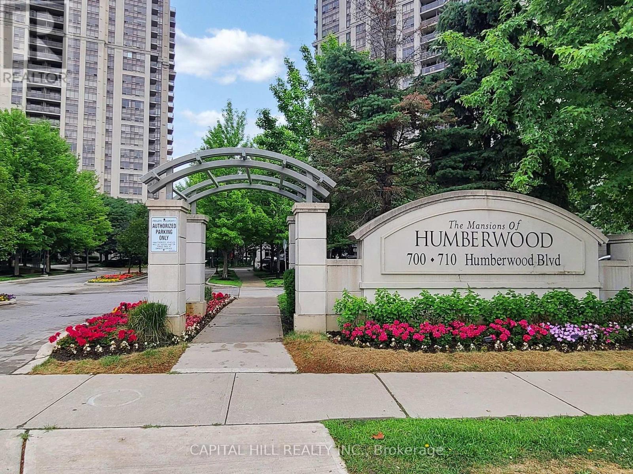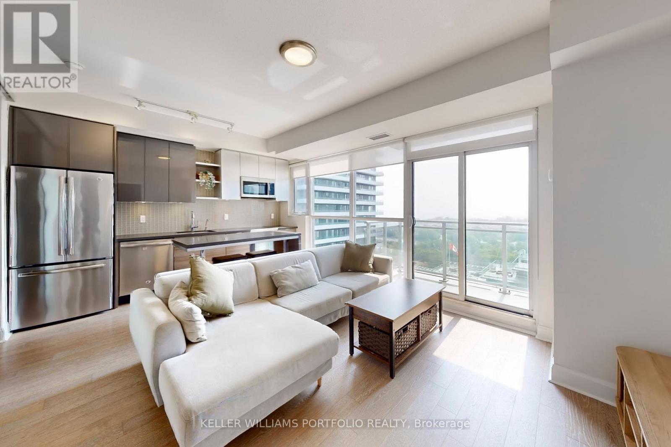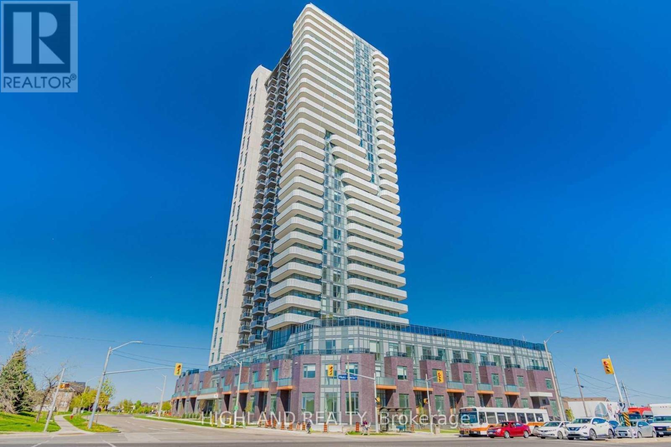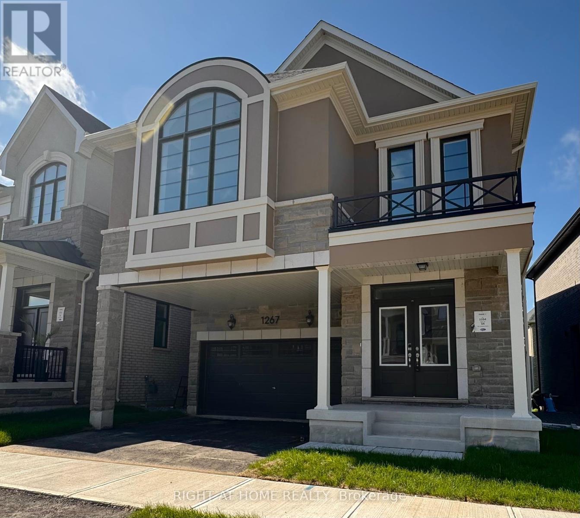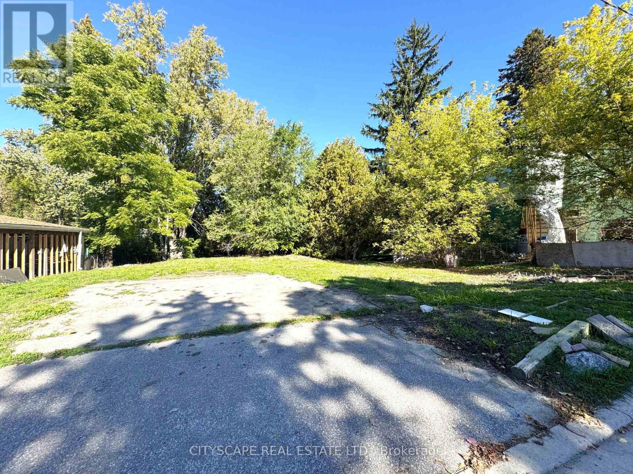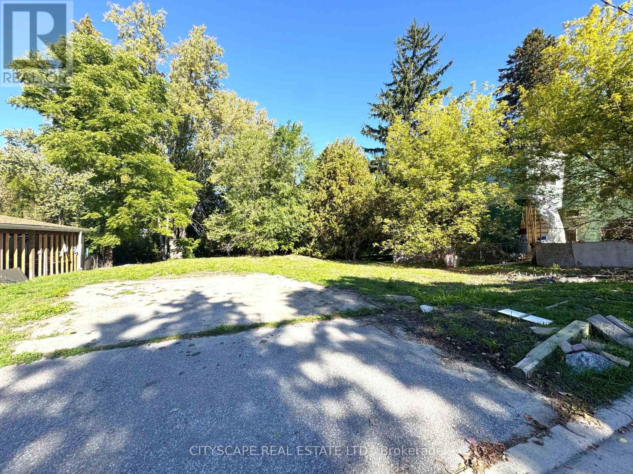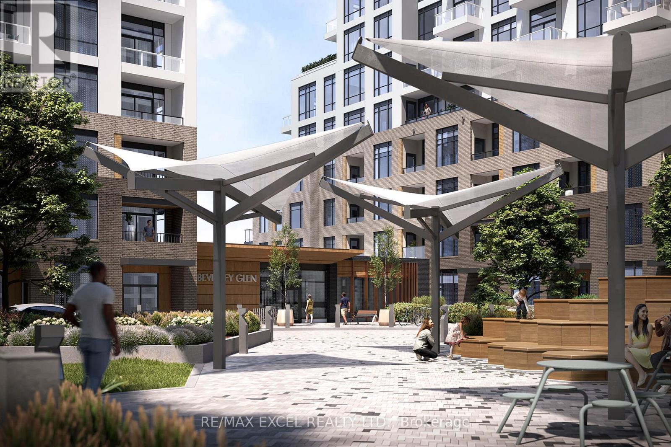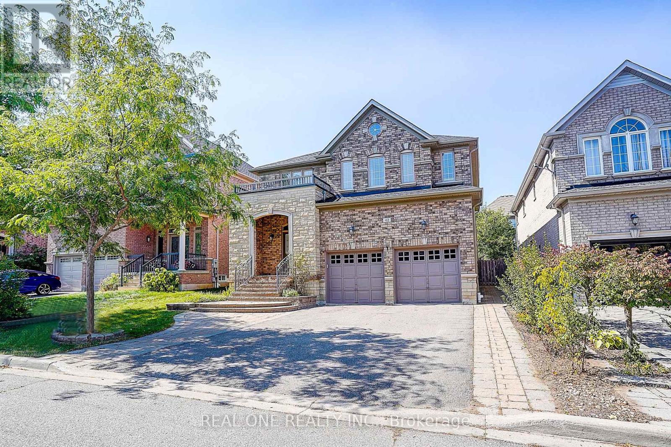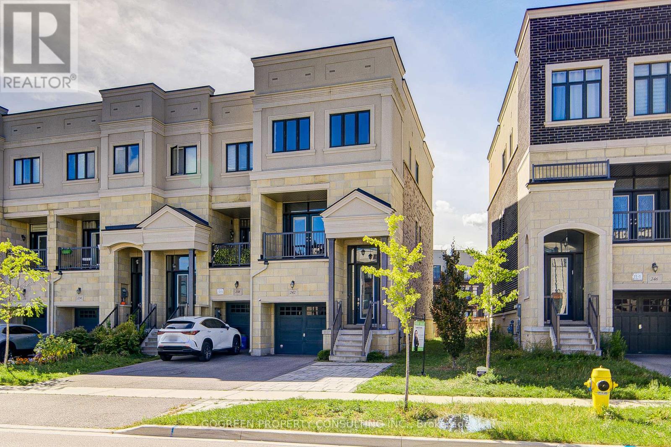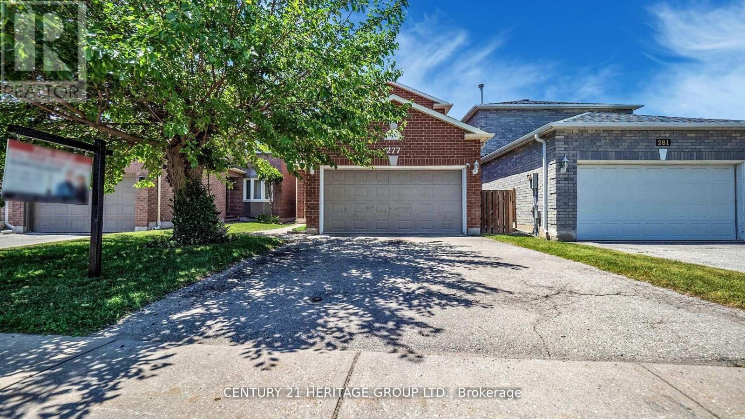1014 - 285 Dufferin Street
Toronto, Ontario
Very New Luxury & Modern Furnished Executive Rental. Turn-Key, Move-In Ready with Just Your Suitcase! Professionally Interior Designed. Step into this Bright and Sunny, South Facing Unobstructed Lake Ontario View 2 Bedroom plus Office Unit. Primary Bedroom has Closet and Ensuite 3 Piece Bathroom. Second Bedroom is Sizeable and has a Large Closet. Front Door Closet and Den is Ready for your Work from Home Setup. Ensuite Laundry (Washer & Dryer). Modern Kitchen with Island for Extra Countertop Space and Integrated Stainless Steel Appliances. Great Balcony for Coffee in the Morning or Wine in the Evening, Overlooking the Lake and Full City Skyline Views to the East. Fully Furnished. Term is Flexible (ideally Nov - May, but flexible). Steps to King TTC Streetcar for a Express Commute to Financial District & Hospitals, Liberty Village (GO Station), Grocery Stores, Restaurants, Bars, Coffee Shops, Future Ontario Line, BMO Field (World Cup 2026), Budweiser Stage, and St. Joseph's Hospital, Lake Ontario (trails, bikes, waterfront). Short Drive to Gardiner Expressway, High Park, Sherway Gardens Mall and tons of amenities. Building amenities include: 24 Hr Concierge, Paid Visitor Parking, Gym, Boxing Gym, Party Room, Rooftop Terrace w BBQs, Outdoor Playground & Kids Room, Think Tank Room, Bocce Court, Golf Simulator, and Rec Room. Live in a Well Managed Medium Rise, More Boutique Style Building. (id:60365)
406 Nairn Avenue
Toronto, Ontario
Delightful and well-maintained detached bungalow situated on a super deep and rare 28 x 150 lot! This 2-bedroom home features a separate basement apartment with additional 2 bedrooms, kitchen, renovated bathroom and separate laundry perfect for extended family or potential rental income. Walk-out from your spacious kitchen with loads of counter space and enjoy the serenity and privacy of your deep lot and backyard oasis in the heart of the city. A bright and welcoming front foyer provides a comfortable transition indoors, especially in rainy or colder weather. Located in a quiet, family-friendly neighborhood, just minutes from the upcoming Eglinton Crosstown LRT. Enjoy the convenience of a private front parking pad with space for 2 vehicles. Enjoy easy access to schools, parks, the York Beltline Trail, shops, and restaurants all within walking distance. A fantastic opportunity to own in a growing, central location! (id:60365)
312 - 710 Humberwood Boulevard
Toronto, Ontario
Location, Location Location!!! Stunning Tridel Condo With New renovations** Bright And Spacious 2 Bedroom, 2 Full Bathrooms, Freshly Painted **Open Concept Layout***This Building Has It All**The Mansions Of Humberwood Building**Great Sized Balcony**Open Concept Kitchen & Living**Very Close To All Major Highways And Transportation**Minute To Woodbine Casino, Humber College, Pearson Airport, Easy Access To 427,407,401 Hwys. Hotel Style Lobby And Recreational Facilities, Indoor Pool, Gym, Exercise Room, Whirlpool, Sauna, Grand Party Room, Tennis, Guest Suite & 24 Hour Concierge Service.**Resort-style amenities await you** (id:60365)
1311 - 33 Shore Breeze Drive
Toronto, Ontario
Welcome to the highly sought after Jade Condos situated in stunning South Etobicoke! This sun drenched 2 bed + media, 2 bath unit features an open concept floor plan,chic modern finishes, floor to ceiling windows as well as stunning south West views of Lake Ontario and the Marina! Enjoy access to the balcony from one of 2 Walk Outs! Engineered hardwood flooring throughout, ss kitchen appliances, glass backsplash, moveable island, 1Parking & 1 Locker! AAA location just steps to Humber Bay Shores, walking/cycling trails,restaurants, retail, Gardiner Expressway and many more of Etobicoke's finest amenities! Can be furnished or unfurnished. (id:60365)
1120 - 8 Nahani Way
Mississauga, Ontario
Gorgeous 2 Br Plus Den With 2 Full Bath Unit In The Heart Of City.* Modern & Bright! Open Concept Split Bedroom Layout With Fantastic South View Featuring Stainless Steel Appliances, Quartz Countertop, 9Ft Ceiling, Laminate Flrs. 1 Parking And 1 Locker Included Prime Location * Walking Distance From Public Transit, Easy Access To Hwy, Shopping, School, Minutes To Sq 1 (id:60365)
1267 Temperance Crescent
Milton, Ontario
Welcome to this Brand New, Never Lived In Detached Home in One of Milton's Newest Communities by Mattamy Homes . Featuring an Upgraded French Chateau Style Exterior and 2,777 Sq.Ft of Beautifully Designed Living Space with $60K in Modern Upgrades. This Home is Perfect for Growing Families. The Main Floor Features an Inviting Double Door Entry, 9ft Ceilings, Modern Oak Flooring and Offers a Spacious Open Concept Family, Dining and Kitchen Area. The Tastefully Designed Kitchen Features Sleek Finishes, a Waterfall Island with a Breakfast Bar and Lots of Cabinetry. There is a Bonus Den / Flex Space on the Main Floor, Perfect for a Home Office. Upstairs, Elegant Hardwood Stairs leads to an Additional Large and Bright Family Room, Ideal for Entertaining. There are Four Excellent Sized Bedrooms and Three Full Bathrooms offering Ample Comfort and Convenience. There is also a Legal Side Entrance completed by the Builder providing direct access to the Basement adding potential for future customization. Ideally located just minutes from Schools, Parks, Shopping and only a 15 minute drive to Mississauga. This is your chance to be the first to call this Stunning Home your Own! Bonus: EV Charger Rough-In. (id:60365)
353b Ontario Street
Newmarket, Ontario
Attention Builders, Developers & Investors | Vacant Land | Two Severed Lots (353A & 353B Ontario St) | 91 x 145 Total Lot | **Priced to Sell**An exceptional turnkey infill opportunity in the heart of Central Newmarket. A premium 91-foot frontage parcel that has already been severed into two fully buildable lots - each approximately 45 x 145 - offering the ideal setting for custom homes or a boutique multi-unit residential project. Both lots come with Committee of Adjustment approval for three-storey, three-bedroom homes, streamlining the development process and eliminating months of planning uncertainty. With all municipal services available at the lot line, this site is ready for construction, reducing cost and time to build.353B Ontario Street is approved for approximately 3,650 sqft., featuring a 3-storey layout with 3 bedrooms and 4 bathrooms - a design perfectly aligned with the strong buyer demand for luxury urban infill homes in Newmarket. Located within walking distance to Fairy Lake, Southlake Regional Health Centre, Main Street shops, restaurants, schools, and public transit, this address offers unmatched lifestyle appeal and resale potential. Whether you're looking to build, sell, or hold as an income-producing asset, this property represents a rare, high-yield opportunity in one of Newmarkets most desirable, walkable neighbourhoods. (id:60365)
353a Ontario Street
Newmarket, Ontario
Attention Builders, Developers & Investors | Vacant Land | Two Severed Lots (353A & 353B Ontario St) | 91 x 145 Total Lot | **Priced to Sell**An exceptional turnkey infill opportunity in the heart of Central Newmarket. A premium 91-foot frontage parcel that has already been severed into two fully buildable lots - each approximately 45 x 145 - offering the ideal setting for custom homes or a boutique multi-unit residential project. Both lots come with Committee of Adjustment approval for three-storey, three-bedroom homes, streamlining the development process and eliminating months of planning uncertainty. With all municipal services available at the lot line, this site is ready for construction, reducing cost and time to build.353A Ontario Street is approved for approximately 3,800 sqft., featuring a 3-storey layout with 3 bedrooms and 4 bathrooms - a design perfectly aligned with the strong buyer demand for luxury urban infill homes in Newmarket. Located within walking distance to Fairy Lake, Southlake Regional Health Centre, Main Street shops, restaurants, schools, and public transit, this address offers unmatched lifestyle appeal and resale potential. Whether you're looking to build, sell, or hold as an income-producing asset, this property represents a rare, high-yield opportunity in one of Newmarkets most desirable, walkable neighbourhoods. (id:60365)
410 - 8 Beverley Glen Boulevard
Vaughan, Ontario
welcome to this beautiful 2 bedroom +2 bath facing south unit boasts 696 sqft of indoor space plus balcony for your enjoyment.Enjoy easy access to high way 407 and walk to major stores like Walmart, shoppers Drug Mart, and promenade mall. A stylish modern kitchen with big island ample storage. (id:60365)
42 Donzi Lane
Vaughan, Ontario
Elegant 4 Bdrm Executive Home Nestled in the Highly Coveted Patterson Community. Thoughtfully Designed With Timeless Finishes & Refined Details Throughout. Expansive Layout Offering Approx. 3352 Sf Above Grade. Welcoming Foyer w/ Double Door Closet & Neutral Palette Setting a Warm Tone. Smooth Transition From Ceramic Tile To Gleaming Hardwood Floors Leading Into the Formal Living Room. Bright & Spacious Living Area Flows Seamlessly Into the Elegant Dining Room, Enhanced by Abundant Natural Light and Refined Finishes Perfect For Both Entertaining & Everyday Living. Gourmet Kitchen w/ Large Centre Island, Quartz Countertops, Premium Built-In Appliances & Ample Cabinetry. Sunlit Breakfast Area w/ Serene Views of the Private Backyard Oasis. Family Rm w/ Cozy Fireplace & Direct Walk-Out To Interlock Patio & Landscaped Garden. Main Floor Office Ideal For Work Or Study. 9 Ceilings On Main Level, Pot Lights, Hardwood Flooring on Main & Cozy Broadloom on 2nd Level. Open Staircase w/ Custom Wrought Iron Pickets. Luxurious Primary Retreat w/ Spacious Sitting Area, His & Her Walk-In Closets & 5-Pc Spa-Inspired Ensuite. All Secondary Bedrooms Generously Sized w/ Ensuite or Semi-Ensuite Bath Access. Conveniently Located 2nd Floor Laundry Room. Roof(2023),Stove(2023).Attached Double-Car Garage w/ Direct Access and a Private Driveway. Prime Location Walking Distance To Parks, Schools & Transit, Minutes To Hwy 400/407. A Perfect Blend of Style, Comfort & Luxury Truly A Must See! (id:60365)
242 Thomas Cook Avenue
Vaughan, Ontario
End-Unit @ Prestigious Valleys Of Thornwoods. 4 +1 Bed, 4 bath, 4 parking, 2510 Sqft of Living space. 100% Freehold without fees. Premium deep lot 29 '* 147'(irregular).One of the Largest model in the community. Open concept, modern finish, 10' on Main, 9' on second / ground level. Specious and bright. Enjoys Abundant Natural Light And Layout Designed For Easy Living & Entertaining. The Ground Floor Incorporates A Generously Proportioned Family Room, Laundry Room And 2Pc Bath W/Direct Access To The Yard. Main floor has Stunning Kitchen W/Centre Island And Breakfast Erea, Spacious Living/Dining Room, 3 Large Balconies with endless outdoor space. End unit means separate entrance for family room and basement, potential 2nd apartment. No need go through inside of the property for backyard work and material. Quality Fittings And Fixtures And Plentiful Storage. Easy to access parks and playground shops, restaurants etc. Top school zone. St Theresa High school, walking distance to primary school. GoTrain Bus shuttle bus comes to this community. (id:60365)
277 Rosedale Heights Drive
Vaughan, Ontario
Detached | 2 Kitchens | 4 Bathrooms | Double Garage. Welcome to this bright, beautifully maintained 2-storey detached home offering three spacious bedrooms, four bathrooms, and a fully finished basement with a second kitchen - perfect for extended family, guests, or income potential. The main level features an open-concept living/dining area, a modern kitchen with stainless steel appliances, and a walkout to a low-maintenance yard - ideal for relaxing without the upkeep of a large lot. Upstairs, you'll find three generous bedrooms, including a primary suite with an ensuite and ample closet space. Need more space? The fully finished basement adds a second living area, a full kitchen, a full bath, and bonus storage. Rare double-car garage on a compact lot means space where it counts, with minimal outdoor maintenance. Located in a quiet, family-friendly neighborhood close to schools, parks, shopping, and transit. (id:60365)

