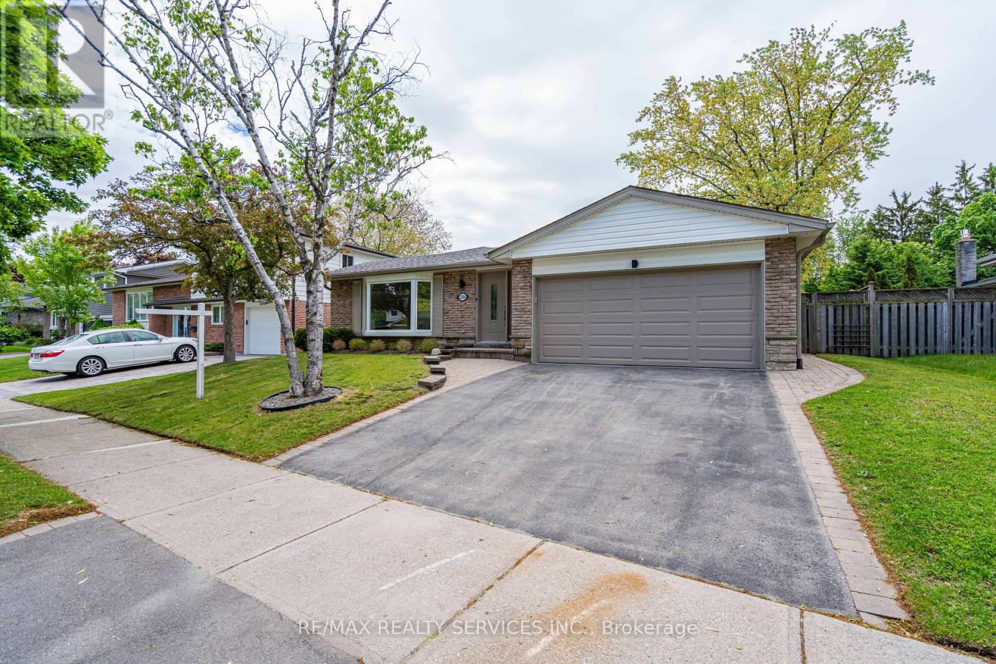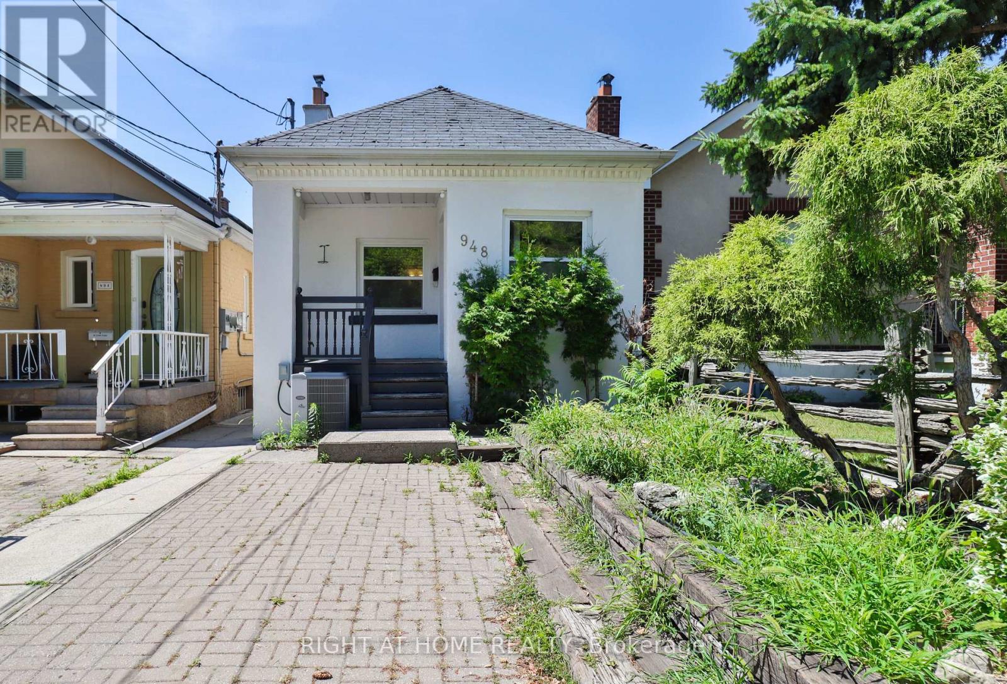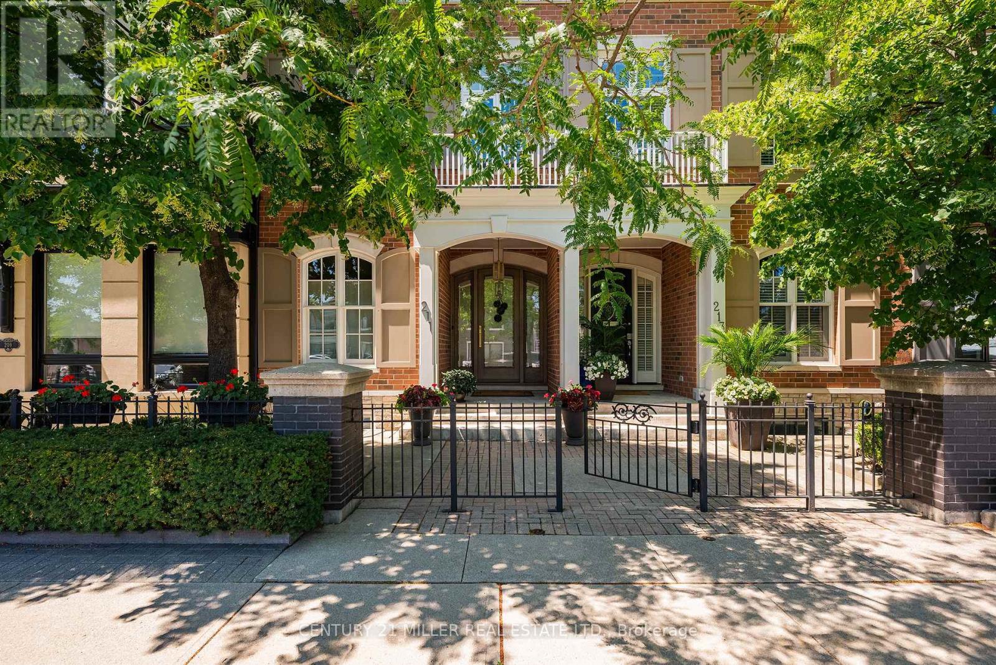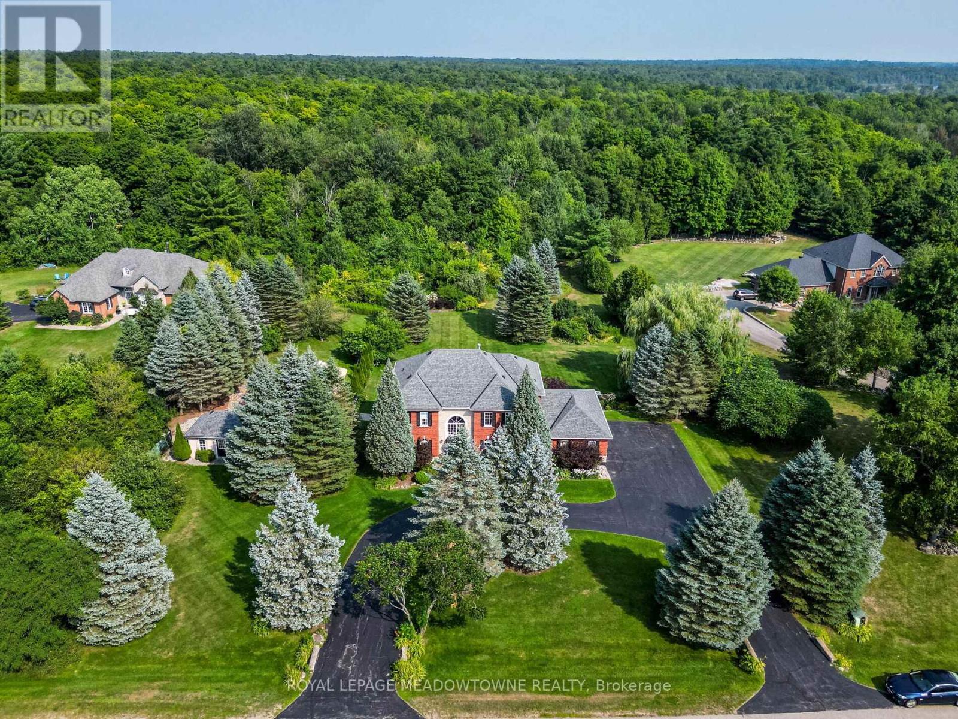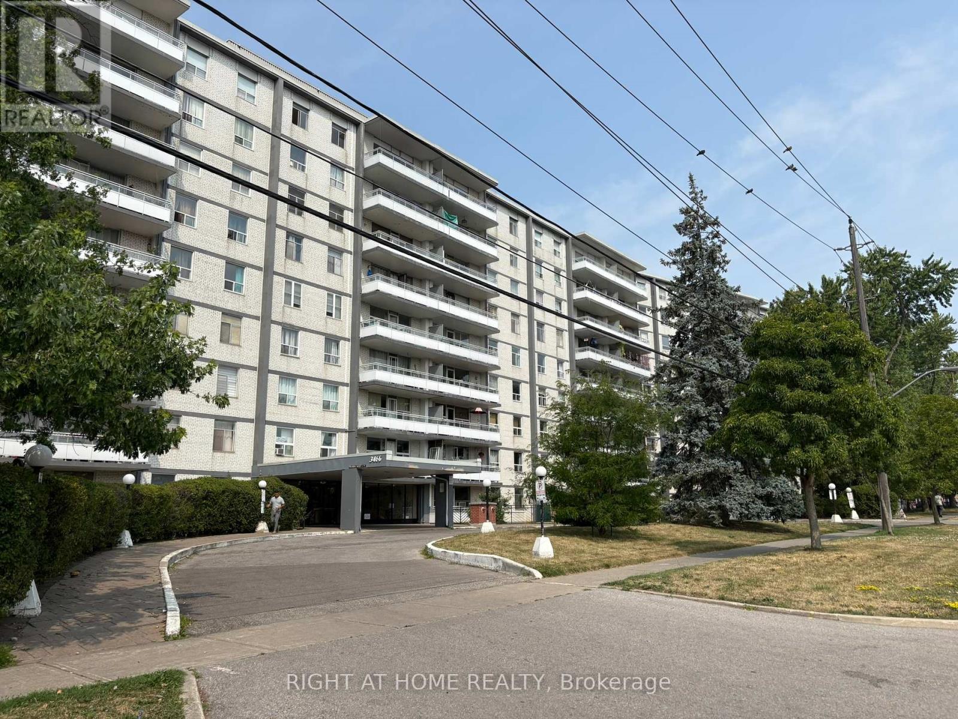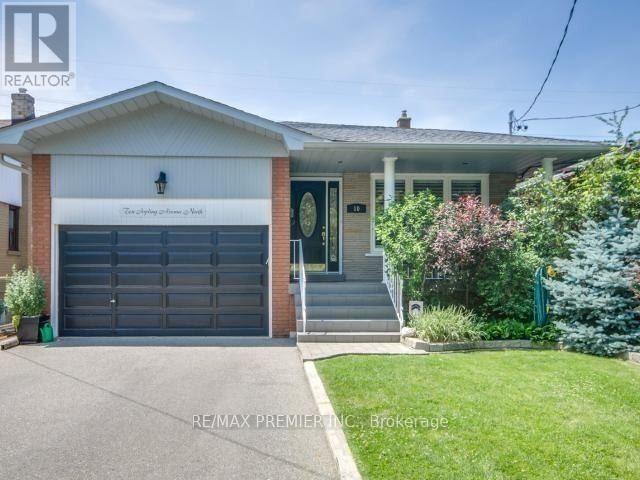2296 Devon Road
Oakville, Ontario
This beautifully renovated 3-bedroom backsplit is tucked away in one of Oakvilles most prestigious and family-friendly neighbourhoods, just steps from top-rated schools like Oakville Trafalgar High School and Maplegrove Public School. Step inside and you'll immediately feel at home in the stylish open-concept layout, where modern design meets everyday comfort. Thoughtfully renovated from top to bottom, new kitchen cabinets with Quartz countertop and backsplash. This home features bright, airy living spaces, three updated bathrooms, and a fully finished lower level with a 3-piece bath perfect for a cozy family room, home office, or guest space. Out back, you'll find your own private oasis: a large inground pool, perfect for cooling off on hot summer days or relaxing with friends and family on the weekends. The peaceful, landscaped backyard offers a perfect mix of nature and privacy. Located just minutes from Lake Ontario, beautiful parks and trails, and Oakville's vibrant shops and restaurants, this home combines elegance, convenience, and a truly unbeatable location. Whether you're a growing family, a professional couple, or looking to downsize in style, this home offers the best of South East Oakville living modern, functional, and absolutely move-in ready. (id:60365)
948 Runnymede Road
Toronto, Ontario
Move in ready. very accessible location. Property is also for sale, owner is willing to lease as well. (id:60365)
1257 Hillview Crescent
Oakville, Ontario
Welcome to Hillview! Known as one of Falgarwood's most sought after streets. This charming, renovated bungalow offers 2276 square feet of thoughtfully designed living space. Featuring 3+1 bedrooms and 1+1 bathrooms, this home is ideal for downsizers, young professionals or families seeking to settle in a top-rated school district. Upon entry, you are greeted by an open-concept living area with beautiful light hardwood floors that flow seamlessly into the dining room and kitchen. Providing seamless access to the backyard, the dining room creates an ideal space for hosting gatherings or enjoying outdoor meals. The kitchen is a standout feature, with stunning wood cabinetry, modern black hardware, stainless steel appliances, and elegant granite countertops. Down the hall, you will find a spacious primary bedroom, along with two additional generously sized bedrooms, ensuring ample space for the entire family. The fully equipped 4-piece main bathroom is beautifully upgraded and offers a sleek, modern vanity. The finished lower level boasts a bright and expansive recreational room with laminate floors, pot lights, and large windows, making the space feel open and airy, not like your typical basement. A fourth bedroom and a 3-piece bathroom complete this lower-level retreat, making it the perfect space for teenagers or guests. Step outside to a beautiful patio area surrounded by lush green space, offering privacy and plenty of room for entertaining, gardening, or simply enjoying the outdoors. The possibilities are endless! Don't miss the opportunity to join the friendly Falgarwood community, located within the highly regarded Iroquois Ridge School District while being close to Morrison Valley scenic walking trails and parks. Commuters will value the homes convenient location close to the Oakville GO Station, as well as its easy access to major highways such as the 403, 407, and QEW, providing smooth connections to the Greater Toronto Area and beyond. (id:60365)
2471 Meadowood Crescent
Oakville, Ontario
This beautiful family home is located on a quiet, child-friendly dead-end street in Bronte, backing onto a serene park. This updated 4-bedroom, 2-bathroom home is a must-see. Step inside and discover the spacious, open, and bright main level, featuring an updated kitchen that's perfect for entertaining. Upstairs, you'll find four generously sized bedrooms. The large finished basement offers a rec room and plenty of storage. The private backyard seamlessly connects to the park, creating a peaceful retreat. With downtown Bronte just a short walk away, you'll enjoy easy access to local shops, parks, and the lake. This home also provides quick access to the Go Station and the QEW, making your commute a breeze. (id:60365)
211 Church Street
Oakville, Ontario
If youve got a sharp eye, a taste for quality and a desire for downtown living, then Church Street delivers. This freehold townhouse is absolutely spot on! Every inch has been considered, every detail executed perfectly. A bright and airy interior with 10 ceilings, large windows (blinds on remote), wide-plank oak floors, Control-4 automation, buttery soft millwork and loaded with custom built-ins and storage throughout, this townhouse maximizes every square inch of space so that you can live effortlessly. The wonderfully oversized entrance door opens to a lovely front hall with street facing home office, powder room, loads of discreet storage and closets, fully fitted laundry room, and access to your double garage - with parking for 5. The heart of the home is a flight up and offers sunlight front to back, a large and private rear deck with new composite wood and gas bbq. The large family room with contemporary linear fireplace and plenty of seating anchors the space and flows to the dining room. The kitchen is a delightful space with all the trimmings and is as beautiful as it is functional. A hidden pantry cabinet and discreet powder room add to the thoughtful layout.Upstairs, a skylight bathes the stairwell in natural light. The primary bedroom features a Juliette balcony and a walk-through closet that flows seamlessly into a hotel-style en suite, complete with matte gold fixtures, seamless glass and an abundance of fresh! The lower level is not to be missed. Use as a third bedroom or perhaps simply as a place to unwind, either way youll enjoy the full bath with shower, and the finished storage room fit for any need. An inviting space that wraps you in cozy. Located in the heart of downtown Oakville, on a tree-lined street with everything at your doorstep, it doesnt get easier than this! (id:60365)
8 Deer Run Crescent
Halton Hills, Ontario
Welcome to 8 Deer Run an exceptional property in a sought-after executive estate subdivision. This private retreat sits on nearly 4 acres, including 1 acre of protected conservation. This beautifully maintained home offers approx. 3,100 sq ft above grade plus a walkout basement, combining timeless charm with modern upgrades. Perfect commuter location centrally located just minutes to Guelph, Milton, and Acton. The main floor features 9-ft ceilings, original hardwood, pot lights, crown moulding, a double-sided fireplace, and French doors opening to a coffered living room. The spacious eat-in kitchen includes granite countertops, travertine backsplash, built-in oven and cooktop, freezer, breakfast bar, walk-in pantry, and walkout to a 4-year-old deck with gas hookup and awning. A mudroom with laundry and deck access complements the 3-car garage. Upstairs offers 4 generous bedrooms, oak staircase with runner, pot lights, and original strip hardwood. The primary suite features double-door entry, fireplace, large walk-in closet, and 6-pc ensuite with Jacuzzi tub, walk-in shower, linen storage, and new toilet. Updated 4-pc main bathroom and additional linen closet complete the level. The finished walkout basement with separate entrance to the in-law suite offers 9-ft ceilings, pot lights, above-grade windows, a 3-sided fireplace, wet bar, cold room, and bedroom with stove connection and huge walk-in closet (or use as second bedroom) plus 3-pc ensuite and laminate flooring. The fenced-in 7-ft deep pool is thermal heated with a 2-year-old pump and filter. Enjoy a fully equipped pool house with running water and electricity, interlock walkway, perennial landscaping, sprinkler system, electric dog fence, surround sound, and outdoor fridge/freezer. Roof on house and pool house replaced 4 years ago with new gutters and guards. A true oasis with incredible privacy, just minutes to amenities (id:60365)
201 - 3460 Keele Street
Toronto, Ontario
Welcome to this well-maintained and sun-filled Co-op apartment offering a functional layout, unobstructed west-facing views, and a large balcony perfect for relaxing. This unit includes one underground parking space and a locker conveniently located on the same floor. Enjoy the modern touch of smooth ceilings throughout and newer windows (replaced at the owner's expense). Well maintained building. Unobstructed west view from large full balcony. Minutes to York University and schools, TTC subway station, bus, 401, 400, Walmart, No Frills, Shopping, Steps to Downsview Park. Lower Monthly maintenance fee includes - Heat, Hydro, Property Tax, Cable TV, water, insurance. Building Amenities: Outdoor Pool, Tennis Court, Visitor Parking, Coin Laundry, Secure Entry. Co-op ownership Board approval required. (id:60365)
Bsmt Apt - 10 Jopling Avenue N
Toronto, Ontario
Spacious 2-bedroom basement apartment available in a quiet, family-friendly neighbourhood. Conveniently located close to Kipling Subway Station, schools, transit, shopping malls, parks, and major highways, including 401, 427, Gardiner Expressway, and QEW. The unit includes a fridge, stove, shared washer, and dryer. Tenant will be responsible for paying 30% of the utilities. Rental application, valid driver's license, current credit check, employment letter, two recent pay stubs, and references required for consideration. (id:60365)
404 - 1440 Bishops Gate
Oakville, Ontario
Discover exceptional value in this beautifully maintained 1-bedroom condo, perfectly situated in the sought-after Glen Abbey community! The bright, open-concept layout features luxury vinyl plank flooring throughout, seamlessly connecting the kitchen, dining, and living areas. French doors lead to a private balcony overlooking a peaceful courtyard, an ideal spot to relax or fire up the BBQ. Enjoy the convenience of in-suite laundry, ample visitor parking, and premium amenities, including a newly renovated party room, sauna, fully equipped fitness center, car wash bay, and pet-friendly policies. Located just steps from shopping, restaurants, coffee shops, and scenic trails, this condo is also close to top-rated schools, Oakville hospital, a recreation center, parks, and world-class golf courses. With easy access to the GO station, QEW, and 403, commuting is a breeze. Complete with one underground parking space and a storage locker, this is a rare opportunity to own in one of Oakville's most desirable neighbourhoods. (id:60365)
Bsmt - 28 Isle Royal Terrace
Brampton, Ontario
Experience comfort, style, and convenience in this bright and spacious 2-bedroom basement apartment located in the highly sought-after Bram West community. Offering over 1,000 sq. ft. of modern living space, this beautifully maintained unit features a private separate entrance, freshly painted interiors, and a sleek contemporary kitchen with stainless steel appliances. The open-concept living and dining area is enhanced by elegant laminate flooring and pot lights throughout, creating a warm and inviting atmosphere. Both bedrooms are generously sized with ample closet space, and the unit includes a front-loading washer and dryer for your exclusive use, along with one dedicated parking space. Conveniently located near major highways, schools, shopping, and everyday amenities, this home is available for $2,050 per month plus 35% of utilities. (id:60365)
12 Hill Street
Halton Hills, Ontario
Extensively Renovated And Beautifully Maintained Home! (Please See An Extensive "Upgrade List" in the Attachment and "Inclusions" Below.) Let's start with the major ones: 1) Roof (2019/25-year warranty), 2) Very Energy Efficient Mitsubishi 2.5 Ton AC& Heating (2020), 3) 2022: Interlocking, Deck, Gazibo,...Windows, Doors, Kitchen, Bathrooms,... and the list goes on and on. This Stunning 3-Bedroom/2-Bathroom Detached Home Sits On A Peaceful, Family-Friendly Street. The Bright, eat-in kitchen is ideal for casual meals, while the inviting dining and living areas seamlessly open to brand-new decks and a charming gazebo, perfect for entertaining guests. The Fully Fenced Backyard Offers Privacy And Ample Space For Summer Gatherings. Upstairs, Three Generously Sized Bedrooms Provide Comfort, Complemented By A Modern 4-Piece Bath. Efficient Gas Radiant Heating From The Baseboards Ensures Warmth Throughout The Home. Finished Basement Is A True Highlight, Boasting A Cozy Gas Fireplace, Built-In Bookcases, Abundant Storage, And A Convenient 2-Piece Bath (And A Shower Can Easily Be Added If Needed). Exceptional Property Seamlessly Blends Style, Functionality, And Location. Oversized Private Double Driveway Parking Offers 3 Parking Spaces. Minutes From The GO Station, Grocery Stores (Giant Tiger, Sobeys), Top-Rated Schools (Acton High School, Halton Hills Christian School, Erin Public School), And Picturesque Fairy Lake With Its Sports Amenities. Nature Enthusiasts Will Appreciate The Nearby Parks And Peaceful Trails. Enjoy Easy Access to Major Roads & Highways. This Home Is An Absolute Must-See - Visit with Confidence. (id:60365)
971 Francine Crescent
Mississauga, Ontario
** LEGAL BASEMENT ** Welcome to this impeccably upgraded semi-detached residence situated in the highly desirable Heartland area, offering the perfect blend of luxury, functionality, and location. Boasting a prime north-facing lot with serene park views and a striking double-door entry, this home features a bright open-concept layout enhanced by 9-foot ceilings and modern pot lights throughout. The main floor showcases elegant hardwood floors in the spacious living and dining areas, while the chef-inspired kitchen impresses with quartz countertops, a matching quartz backsplash, and a generous eat-in area that opens to a private backyard ideal for entertaining. The primary bedroom offers a tranquil retreat with walk-in closets and a luxurious 5-pieceensuite. A fully finished basement with a separate entrance from the garage provides versatile living space or income potential. Additional highlights include a freshly painted interior and attractive aggregated concrete at the front. Located just minutes from top-rated schools, major High ways (401/403), parks, and premier amenities including Walmart, Costco, Home Depot, and Heartland Town Centre, this exceptional property presents an outstanding opportunity for refined living in one of Mississauga's most sought-after communities. (id:60365)

