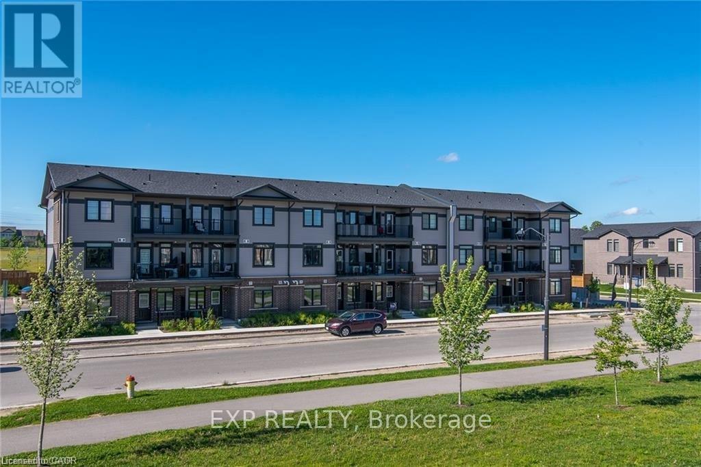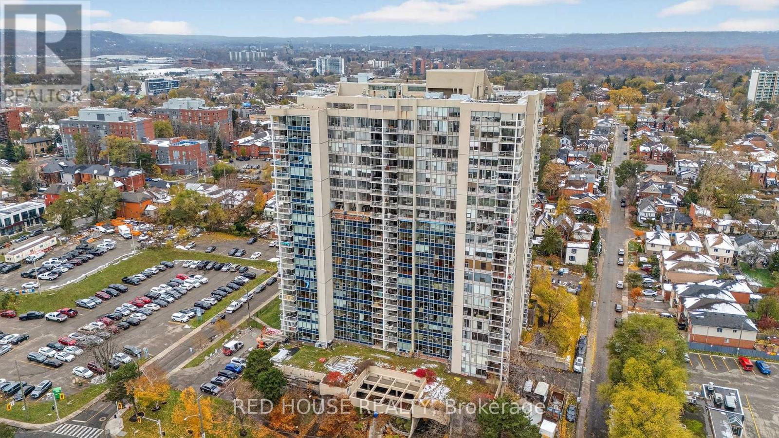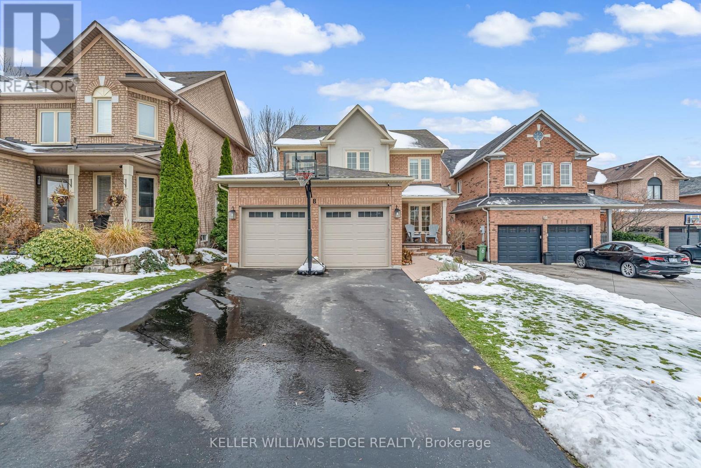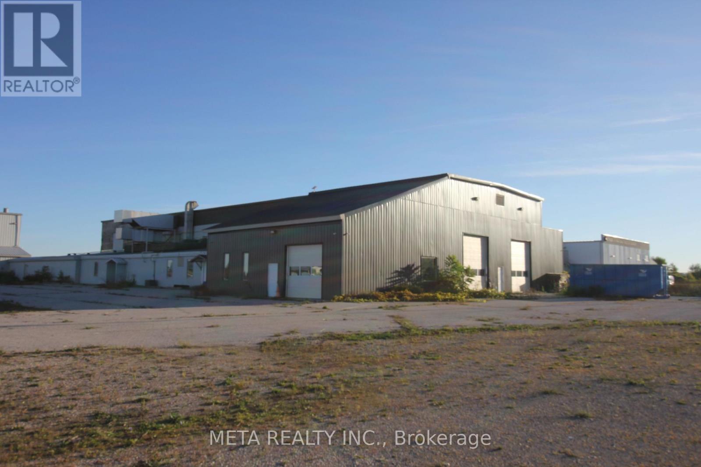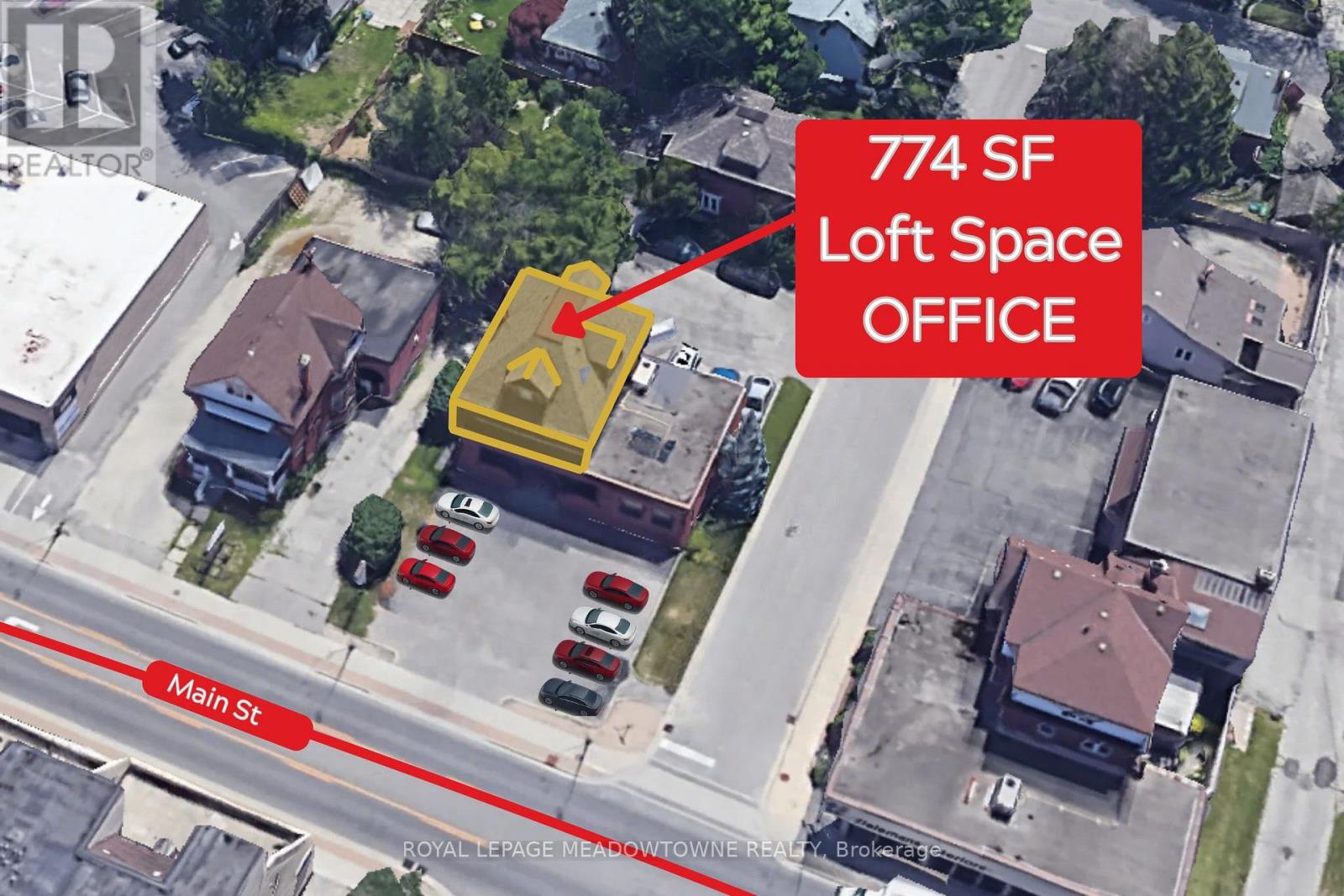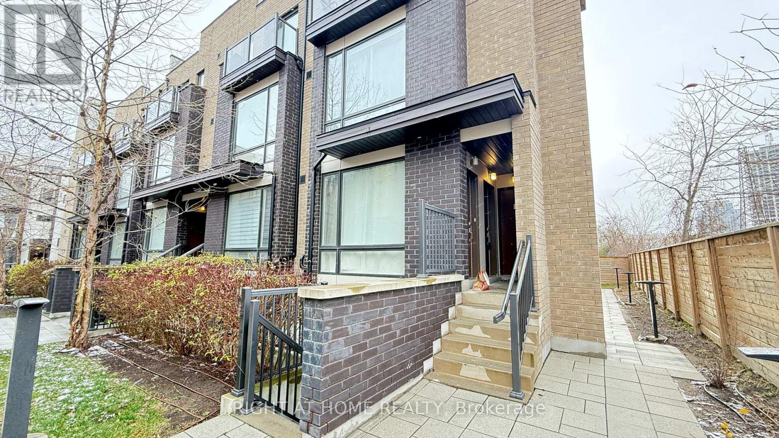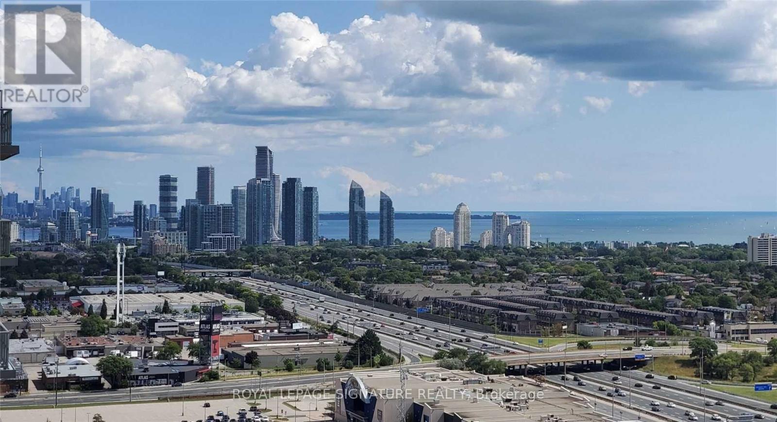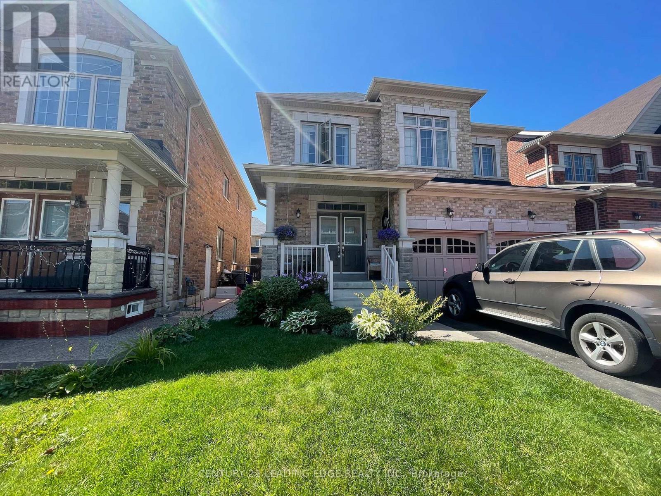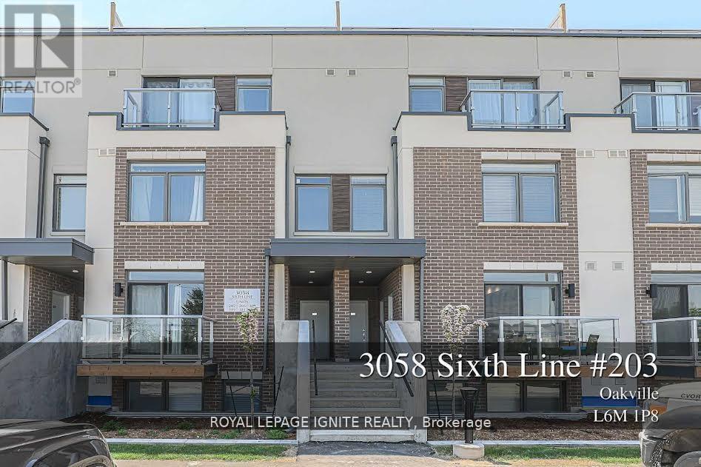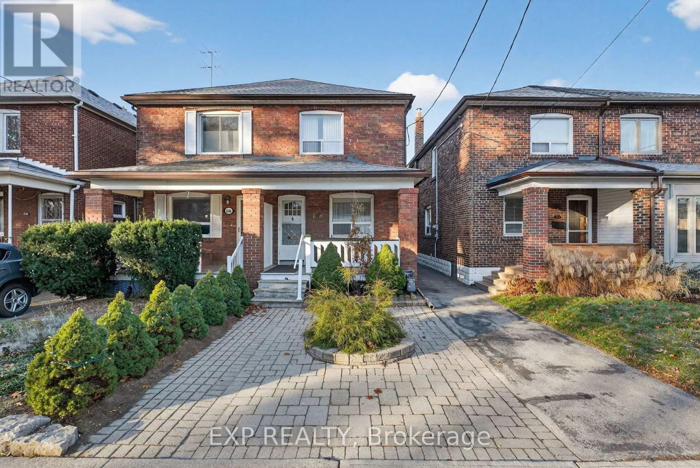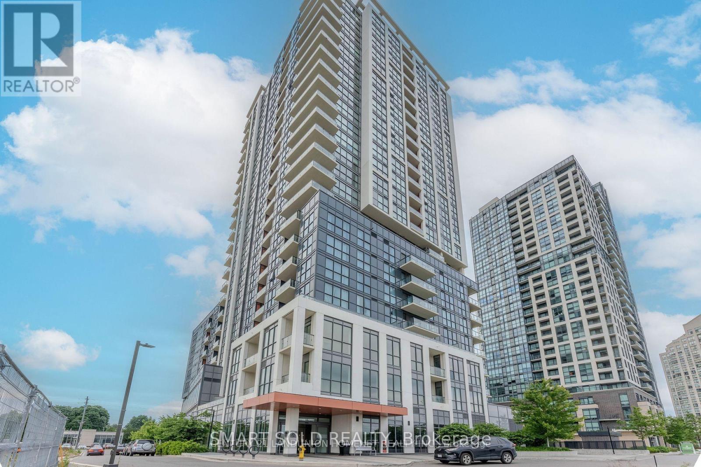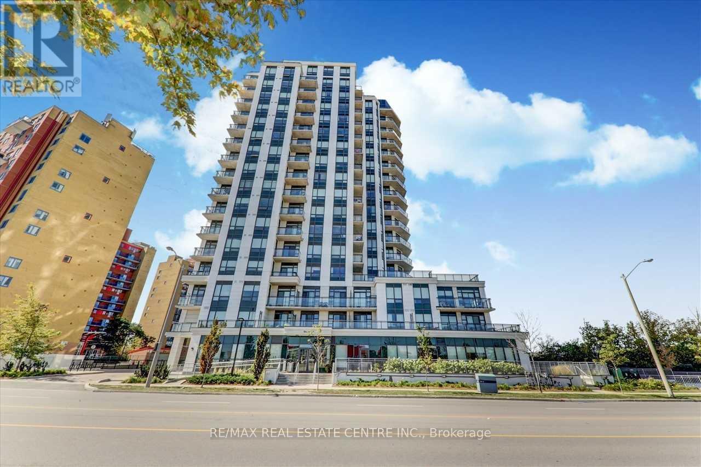190 Oat Lane
Kitchener, Ontario
Welcome to 190 Oat Lane, Kitchener! This stylish 2-bedroom, 2.5-bath stacked townhouse offers 1,280 sq. ft. of modern, open-concept living, perfect for first-time buyers, young professionals, or investors! With a bright layout, contemporary finishes, and a prime location close to parks, transit, shopping, and major amenities, this home delivers comfort, convenience, and lifestyle in one sleek package. Your next move starts here! (id:60365)
1404 - 75 Queen Street N
Hamilton, Ontario
Spacious and well designed 3-bedroom, 2 bath condo in prime Hamilton. Situated at 75 Queen St, this beautifully laid out unit offers incredible convenience just steps from Hess Village, shops, restaurants, cafés, transit, and all the best of the downtown core. Inside, enjoy brand new energy efficient windows throughout, updated light fixtures, fresh paint, and generously sized closets. Functional layout with plenty of natural light and stunning escarpment views! This suite offers plenty of potential to add your personal touch and create the perfect urban home. The well maintained building is loaded with amenities, including an indoor rooftop pool, sauna, tennis courts, BBQ area, walking paths, and more.. A Condo that feels like a home in the sky. space, value, and lifestyle in one of Hamilton's most connected neighbourhoods. (id:60365)
8 Keewaydin Street
Hamilton, Ontario
Welcome to this beautifully upgraded 4+1 bedroom, 3+2 bath home offering nearly 2,900 sqft of total finished living space on a generous 45 x 151 ft lot. Designed with versatility and modern living in mind, this property is ideal for growing families or multi-generational living. The newly renovated main floor (2023) features an open concept living and dining space, chef's kitchen with premium stainless steel appliances, including a gas stove and Bosch refrigerator, and ample cabinetry for storage. Convenient inside entry from the double garage adds everyday functionality. The finished basement impresses with a full in-law suite, featuring a custom kitchen/bar with granite countertops, modern black stainless steel appliances, glass display cabinets, and a stylish stone accent wall framing a gas fireplace. Upstairs, the primary suite offers a true retreat with an expanded walk-in closet and a spa-inspired 5-piece ensuite, showcasing his-and-hers sinks, a glass shower, and a luxurious soaker tub. Three additional spacious bedrooms and a full bathroom provide plenty of room for family, guests, or a dedicated home office. Perfectly situated close to Waterdown's downtown, schools, and local trails, this home combines modern comfort, thoughtful design, and a fantastic location. This is not one to miss! (id:60365)
33884 Airport Road
Ashfield-Colborne-Wawanosh, Ontario
Prime Opportunity at Goderich Airport! Versatile 21,055 sq. ft. Commercial Facility on 3.3 Acres! Unlock the potential of this renovated commercial building strategically located at the Goderich Airport, complete with a registered easement for direct access to the runways. Spanning 21,055 sq. ft. on 3.3 acres, this property is ideally suited for a wide range of uses from warehouse and manufacturing, to vehicle sales and servicing, agricultural services, and specialized airport-related operations. Key highlights include: *Renovations (2019): LED lighting, upgraded electrical, new insulation, interior wallcoverings, steel roof (partial), office build-outs, washrooms, furnace & AC. *Specialized Facilities: Massive MOE-compliant aircraft paint booth (76 x 76, built approx.2001). Sandblasting bay (496 x 87). Large shop (496 x 85) with two 12 x 14 overhead doors. Additional shop (39 x 33) with 10 x 10 overhead door. *Parking: Paved & gravel parking to the west, south, and east. *This property is not zoned for cannabis, but offers immense flexibility across commercial and industrial applications. Ask your Realtor for the complete list of renovations and detailed features. (id:60365)
3a - 350 Main Street E
Milton, Ontario
This bright, peaceful upper level office on a corner lot in downtown Milton offers an open-concept layout suitable for private sessions, counseling, or creative work. Highly visible on Main Street, the third-floor loft space is ideal for a business seeking a calm, client-friendly setting. Some furniture can be included. The suite also contains high 10'10"ceilings, its own private bathroom and laminate flooring. Located at 350 Main Street East, this freestanding downtown building offers excellent exposure, ample client parking in front and back, and walkable access to cafés, GO STATION and services. Accessed by a private side entrance shared with the 2nd floor professional. (id:60365)
147 - 34 Fieldway Road
Toronto, Ontario
Beautiful 2-bedroom, 2-bathroom condo townhome in the desirable Bloor & Islington. This bright and well-designed home offers an open-concept layout with modern finishes and comfortable living spaces throughout. Enjoy the convenience of underground parking and the added bonus of furniture included, making it an ideal turnkey option. Plenty of visitor parking underground. Located just steps to transit, Islington Station, shops, restaurants, parks, and major highways, this home provides exceptional urban convenience in a highly sought-after neighbourhood. Perfect for professionals, couples, or small families looking for move-in-ready living. (id:60365)
2304 - 15 Zorra Street
Toronto, Ontario
Welcome to 2304-15 Zorra Street | Park Towers at IQ Condos. Spacious and bright 21 bed, 2 full bath corner suite offering a balcony and very similar to the penthouse layout in the building. The 11-foot ceiling with an entire floor-to-ceiling glass wall giving southeast city and Ontario Lake views, floods the space with unlimited natural light and creates an airy. open layout ideal for both living and entertaining. The modern kitchen features quartz countertops, stainless-steel appliances, and ample cabinetry, connecting seamlessly to a bright living and dining area. Entire unit with laminate flooring. The primary bedroom includes a walk-in closet and a full ensuite washroom. The 2nd Bedroom can take up to queen beds, making it a perfect kids or in-law accommodation. Custom Blackout Roller Blinds, Premium Light Fixtures W/Dimmers. Upgraded all teak-wood accent wall in the Living, complementing the Uninterrupted 180-degree lake view. Building amenities include an indoor infinity pool, steam and sauna rooms, fitness and yoga studios, rooftop terrace with BBQs and skyline lounge, games and party rooms, guest suites, car-wash bay, and 24-hour concierge. Located in a well-connected community near TTC transit, the famous Sherway Garden shopping mall, kids play with a summer splash pad, nearby highly rated schools, including Norseman JMS, Etobicoke CI, and Bishop Allen Academy. Steps away from day care. Walk Score 81 (Very Walkable), Transit 77, Bike 73. Neighbourhood highlights: the new Zorra Park with Toronto's first dog splash pad, Steps away from the upcoming all-new Longos Plaza with Starbucks, Sobeys and pharmacy. Minutes to Humber Bay parks and waterfront trails. 1 Parking and 1 Locker included. (id:60365)
Upper - 40 Maple Trail Road
Caledon, Ontario
Must See to believe! Enjoy/Live in style in this Luxury well maintained 4Bdrm/4 Wshrm home(Main & Upper floors), Professionally landscaped garden with a Dream Backyard, in a Very Demanding Area of Caledon! Just a block north of Mayfield and Kennedy, Close To Parks/Plaza/Schools. Energy Star Home. 9ft Ceiling on main floor! with Specious bright Living & Dining/Large Family room/Kitchen & Breakfast area, 2nd Floor Boost Master with W/I Closet & 5 Pc Ensuite, Second bedroom with W/I Closet & 4 Pc Ensuite, Other two good sized Bedrooms with attached Jack & Jill 4 Pc washroom, Laundry Main Floor, Direct Access To Garage, Dbl Door Entry. Upgraded Hardwood, Upgraded Modern Kitchen With Island, Fireplace. Pot lights and EV charger in garage/ (id:60365)
203 - 3058 Sixth Line
Oakville, Ontario
Bright and spacious executive condo townhouse in the sought-after Sixth-Line Towns community of North Oakville. This open-concept 2-bedroom, 2 full bath unit features modern finishes, wide plank flooring throughout, and soaring 9' ceilings that create a bright and airy atmosphere. Situated on the main floor with NO STAIRS, it offers the convenience of 1 parking space and 1 locker. Located close to all amenities, hospital, Hwy 407, GO Station, and within walking distance to Walmart, Superstore, Oak Park Shopping Centre, banks, restaurants, and transit. Looking for AAA tenants-A Must see!! (id:60365)
648 Willard Avenue
Toronto, Ontario
Well maintained 2-storey semi-detached home in the Runnymede-Bloor West Village area offering 1,032 sq. ft. above grade (MPAC) plus an unfinished basement. This property features 3 bedrooms, 1 bathroom, original oak woodwork, and ample natural light. The home has been cared for over the years and presents a great opportunity to get into this sought-after neighbourhood at this price point - a blank canvas to renovate, update, and add your own finishing touches. A large detached garage at the rear offers one parking space, plus an additional surface spot for a total of two-car parking. Located steps to grocery stores, shopping, top-rated restaurants, cafés, and transit along Bloor Street West, with quick access to High Park, the Humber Marshes and river trails, Lambton Golf & Country Club, and St. Joseph's Hospital. Families will appreciate proximity to well-regarded schools, including King George Junior Public School, Humbercrest Public School, and Runnymede Collegiate Institute, as well as convenient access to the Gardiner Expressway, downtown Toronto, Etobicoke, and the Runnymede/Jane subway stations. Book your private viewing today! (id:60365)
1309 - 50 Thomas Riley Road
Toronto, Ontario
Fully Furnished And Move-In Ready, This Lease Offers One Private Bedroom Within A Beautiful Two-Bedroom Suite At Unit 1309, 50 Thomas Riley Rd, Providing A Bright, Modern, And Comfortable Living Environment In A Highly Convenient West-End Toronto Location. The Suite Features An Open-Concept Living And Dining Area With Floor-To-Ceiling Windows That Bring In Abundant Natural Light And Offer Lovely City Views. The Contemporary Kitchen Is Equipped With Stainless Steel Appliances, Quartz Countertops, Sleek Cabinetry, And A Large Breakfast Island, Creating A Stylish And Functional Space For Daily Use. The Private Bedroom For Lease Is Spacious, Well-Lit, And Perfect For Someone Seeking A Quiet And Comfortable Retreat, While The Shared Areas Including The Kitchen, Living Room, Bathroom, And Balcony Are Clean, Modern, And Well-Maintained. High-Quality Finishes Such As Laminate Flooring And Modern Lighting Add To The Overall Appeal. Residents Also Enjoy Access To Excellent Building Amenities Including A Fitness Centre, Party Room, Rooftop Terrace, And 24-Hour Concierge Service. Located Just Steps From Kipling Go And Subway Station, With Quick Access To Hwy 427, The Gardiner, Shopping, Dining, Parks, And Essential Services, This Location Offers Exceptional Convenience And Connectivity. One Parking Included; Locker Not Included. A Perfect Choice For Anyone Seeking A Stylish, Comfortable, And Turnkey Bedroom Rental In A Prime Location. The other bedroom is occupied by a male tenant. (id:60365)
1007 - 840 Queens Plate
Toronto, Ontario
New Luxury Condo Conveniently Located Across The Street From Woodbine Mall And The Woodbine Race Track, Near Humber College, University Of Guelph-Humber and Etobicoke General Hospital, Hwy. 427 And Minutes Away From Pearson Airport. Steps To Entertainment, Humber River, Running Trails, Fine Restaurants And Shopping! Heat & Water Included! This Condo Is All About Location Location Location! (id:60365)

