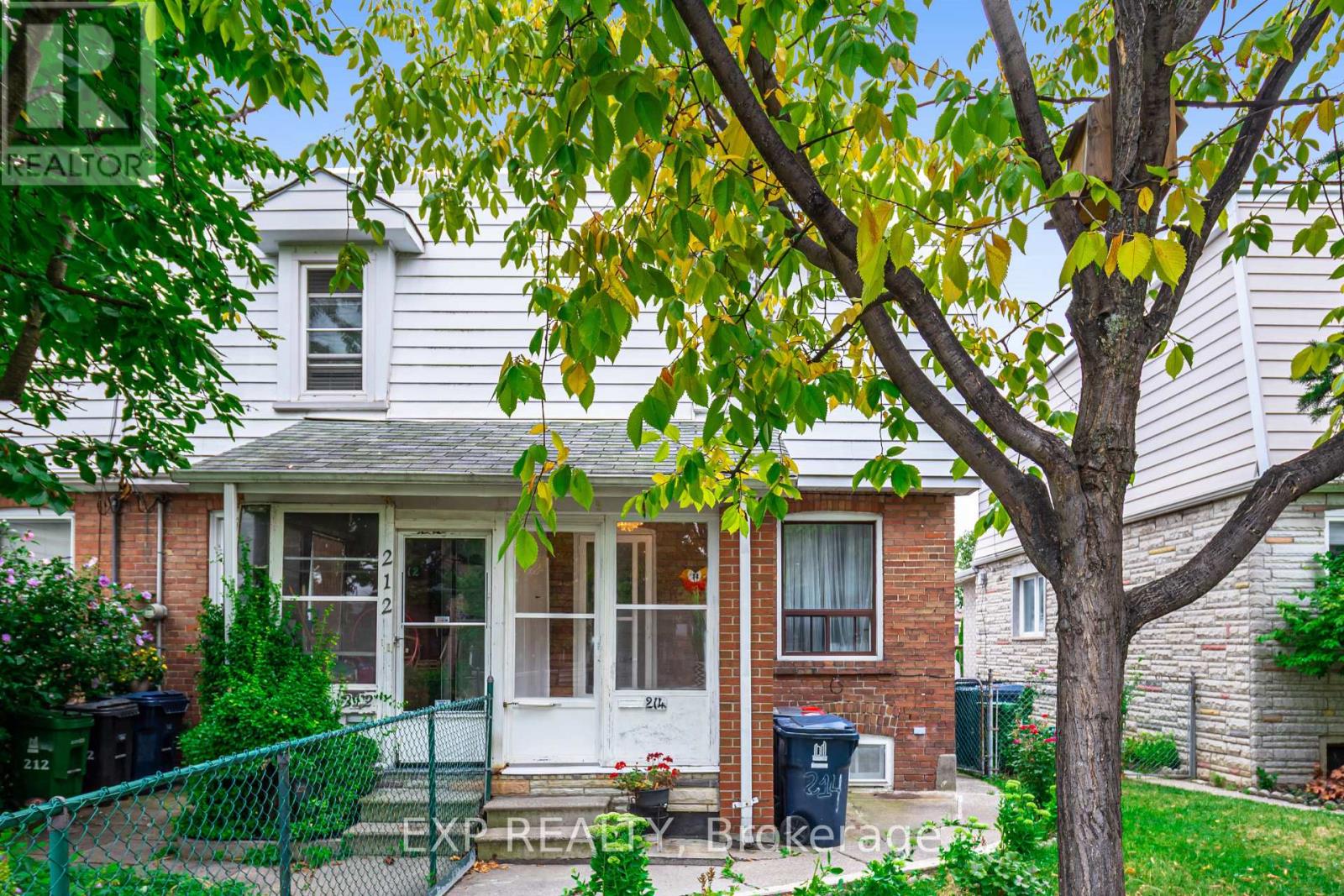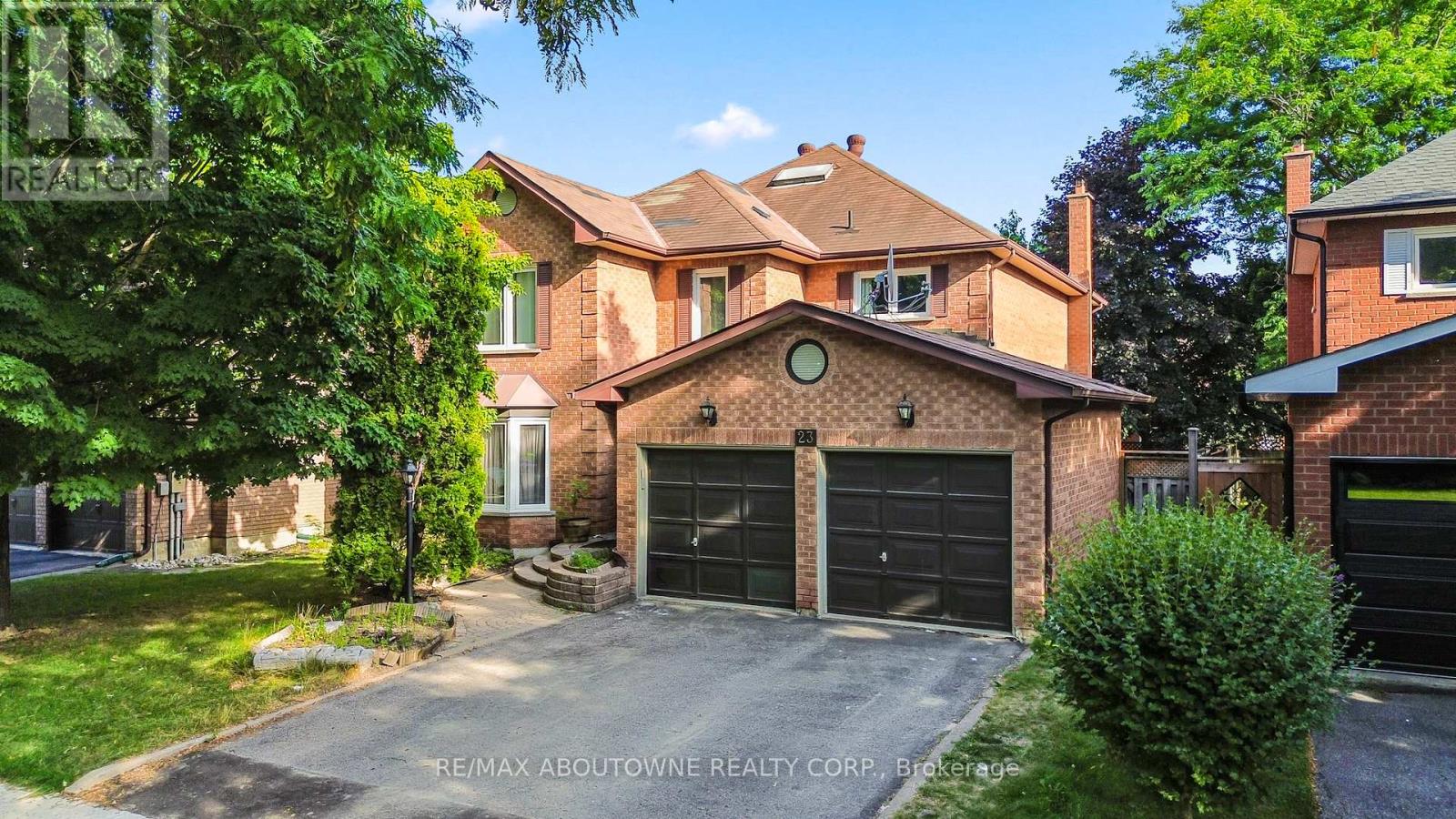214 Silverthorn Avenue
Toronto, Ontario
Welcome to 214 Silverthorn Ave a beautifully maintained 2-bedroom, 2-bathroom home nestled in the vibrant Silverthorn community. Featuring a bright and functional layout, hardwood floors, and a finished basement perfect for a rec room, office, or guest suite. The private backyard and rare laneway garage offer both charm and convenience. Located on a quiet, tree-lined street just steps to transit, parks, schools, and local shops. A perfect opportunity for first-time buyers, down sizers, or investors in a rapidly evolving neighbourhood. (id:60365)
25 Kambalda Road
Brampton, Ontario
Amazing property ((( NORTH FACE )) Stone & Stucco Elevation C 2751 SQFT Above Grade. 4 bedroom detached upper and Three bedroom Legal finish Basement. Separate family room & Separate dining room. Legal Basement with separate entrance. No Side Walk 6 car parking. Separate Laundry in Basement. Close to new hwy 413. Step Away from Park & Elementary School. upgrade maple kitchen with Granite counter-top with Island. Upgraded Chimney in kitchen. Glass door Corner Cabinet. Upgraded 8' feet door on main floor. 9' feet Celling on main floor and 9' coffered celling in primary room. 8 Feet celling On second Floor. upgraded tiles, upgrade hardwood and hardwood on upper hallway. carpet in rooms. upgraded fire place. Zebra Blinds. Laundry on upper Level. The home Is Equipped with central air Condition for Ultimate convenience and Comfort. Primary room Luxurious 5 pieces Ensuite. All Four Spacious Bedroom Featuring all room with closet. Upgraded Floor Tiles 18 by 24. (id:60365)
Unit 1 - 28 Florence Drive
Oakville, Ontario
Well Priced Newly Remodeled Unit! WOW, Soon as you step into, you will love it and want to live here! Brand New!!! Never lived! beautifully designed and fully remodeled Raised bungalow located On A Private Cul-De-Sac in the heart of trendy Kerr Village Within Easy Walking Distance To Restaurants, Oakville's Waterfront, Shopping & More! Built with finest workmanship, this home offers the perfect blend of elegance with convenience. As you step inside, you're greeted by hardwood flooring throughout surrounded by large windows. From here, you enter the open-concept bright and sunfilled living and dining area. Toward the back of the home, the morden gourmet kitchen features beautiful cabintry, quartz countertops and backsplash & stainless steel appliances,overlooking private backyard. The home also includes three generously sized bedrooms, a sleek, four-piece bathroom , and in-suite laundry set. From master bedroom, step out to the sunfilled deck leads to the private backyard. The property also features a carport for two cars, plus a driveway that accommodates up to four vehicles. Enjoy front and back yard with privacy. (id:60365)
1901b - 4655 Metcalfe Avenue
Mississauga, Ontario
Welcome to Erin Square Condos in Central Erin Mills, where this stylish 2 bedroom plus den, 2 bathroom suite offers a bright and functional layout with 9 foot ceilings and expansive windows that fill the space with natural light. The open concept kitchen is equipped with full size stainless steel appliances, ample counter space, and modern finishes, while the versatile den is ideal as a home office or dining area. The primary bedroom features a floor to ceiling windows and a private ensuite. Residents enjoy access to premium amenities including a rooftop terrace with BBQs, outdoor pool, fully equipped gym, yoga studio, theatre, games and party rooms, pet spa, sauna, private dining and kitchen areas, and 24 hour concierge. Perfectly located near Highways 403 and 407 with transit at your doorstep, this home offers the ultimate in connected urban living in the heart of Mississauga. (id:60365)
3459 Jorie Crescent
Mississauga, Ontario
Spacious Detached 4 Bedroom Family Home Located In A Great Neighbourhood. Enjoy All The Conveniences In Coveted Churchill Meadows With Easy Access To Shops, Schools Such As Stephen Lewis, Joan Of Arc Catholic School, Entertainment, Transit, Churchill Meadows Library, Parks And More. Relax And Enjoy The Peaceful Backyard Backing Onto The Park. Recent Upgrades Include New Roof, New Furnace & A/C, New Washer & Dryer, Keyless Garage Entry And Security System. (id:60365)
2206 - 38 Annie Craig Drive
Toronto, Ontario
Welcome to Waters Edge at the Cove, a brand-new luxury residence in Humber Bay Shores. This southwest-facing suite offers a perfect blend of style and comfort with bright, open-concept living and floor-to-ceiling windows that capture both lake views and the sparkling Toronto skyline. The modern kitchen is equipped with sleek cabinetry, stainless steel appliances, and quartz countertops, opening seamlessly into the living and dining areas with walkout to a private balcony: an ideal spot to enjoy morning coffee or evening sunsets. The spacious bedroom and den provide flexibility for a home office or guest space, while in-suite laundry adds everyday convenience. Life at Waters Edge means enjoying world-class amenities, including a 24-hour concierge, indoor pool, fitness centre with spin and yoga studios, sauna, theatre, party room, billiards and games room, library, pet spa, guest suites, and an outdoor terrace with BBQs. Steps from waterfront trails, parks, shops, and cafes, this home offers the best of lakeside living with easy access to transit, the Gardiner Expressway, and downtown Toronto. Parking and locker are included, making this an exceptional opportunity to live in one of Mimico's most desirable new addresses. (id:60365)
2808 - 70 Annie Craig Drive
Toronto, Ontario
Bright And Airy, This Fully Furnished Corner Unit At Vita-On-The-Lake Offers Stunning Natural Light And Unobstructed Lake Views. Featuring 1 Bedroom Plus Den And 2 Full Bathrooms. One Of The Most Sought After Floor-plans, This Condo Has Been Upgraded With A Modern Backsplash, Smooth Ceilings, Enhanced Shower Fixtures, And Quartz Countertops. The Sleek Kitchen Includes Stainless Steel Appliances And A Center Island That Doubles As A Breakfast Bar. The Primary Bedroom Features A 3-Piece Ensuite, Large Closet, And Walkout To The Balcony. The Den Has Large Windows, A Sliding Door, And Feels Like A Comfortable Second Bedroom. The Open-Concept Living Room Also Extends To A Wrap-Around Balcony With Spectacular Lake Views. Enjoy The Convenience Of High-Speed Internet Included, Along With World-Class Amenities Such As A 24-Hour Concierge, Gym, Party And Billiards Rooms, Outdoor Pool, Saunas, Pet Wash, Outdoor Courtyard With BBQs, Guest Suites, And Car Wash. Ideally Located, Steps From Humber Bay Park, Yacht Clubs, Scenic Trails, Restaurants, And Shopping. Incredible Lake Views. Functional Floorplan With A Den That Feels Like A Second Bedroom. (id:60365)
1901b - 4655 Metcalfe Avenue
Mississauga, Ontario
Welcome to Erin Square Condos in Central Erin Mills, where this stylish 2 bedroom plus den, 2bathroom suite offers a bright and functional layout with 9 foot ceilings and expansive windows that fill the space with natural light. The open concept kitchen is equipped with full size stainless steel appliances, ample counter space, and modern finishes, while the versatile den is ideal as a home office or dining area. The primary bedroom features a floor to ceiling windows and a private ensuite. Residents enjoy access to premium amenities including a rooftop terrace with BBQs, outdoor pool, fully equipped gym, yoga studio, theatre, games and party rooms, pet spa, sauna, private dining and kitchen areas, and 24 hour concierge. Perfectly located near Highways 403 and 407 with transit at your doorstep, this home offers the ultimate in connected urban living in the heart of Mississauga. (id:60365)
Bsmt Unit 2 - 554 Brisdale Drive
Brampton, Ontario
Brand-New, Newly Built, Two Bedroom, One 4pc/Washroom, Separate Entrance, Laminate Flooring, Pot lights Throughout The House, Ensuite Laundry, Walking Distance To Brampton Transit, Public School, And Close To All Amenities, Available Immediately, Tenant Responsible For Portion Of Utilities (id:60365)
89 Kingswood Drive
Brampton, Ontario
Welcome to 89 Kingswood Drive, Brampton. This beautifully maintained 3-bedroom, 2-bathroom freehold townhouse offers the perfect blend of comfort, space, and everyday convenience, ideal for families and first-time buyers. The home features a bright, functional layout and a rare 150ft deep backyard perfect for relaxing, entertaining, or gardening. Move in with peace of mind knowing major upgrades have already been completed. Recent Upgrades Include: Furnace & A/C (2019), Windows, Doors, Fridge, and Insulation (2024), Roof (2016), Basement Flooring (2025). Prime Location for Convenience: Steps to Kingswood Drive Public School. Minutes from shopping centres, grocery stores, restaurants, parks, transit, and Hwy 410. Short drive to Bramalea City Centre. 3 Bedrooms | 2 Bathrooms | Huge 150ft Backyard. Private Driveway + Garage is the perfect place to call home, updated, spacious, and close to everything you need. (id:60365)
Basement - 23 Kirkpatrick Street
Brampton, Ontario
Welcome to this immaculate, bright, never lived in and generously sized 2-bedroom basement with 755 Square feet (Below grade square ft) located in the highly sought-after Heartlake community. This beautifully finished basement features a private separate entrance and has been completely renovated with stylish, modern touches throughout. Enjoy a spacious open-concept layout illuminated by elegant pot lights, complemented by brand-new stainless steel appliances including a Stove, Refrigerator, as well as a white washer and dryer for your convenience. Ideal for a small family or working professionals, this home is situated in a quiet, family-friendly neighbourhood just minutes from Hwy 410, schools, parks, walking trails, community centres, and all essential amenities. Take a stroll through nearby wooded trails or enjoy the peace and privacy of this well-appointed space. This pristine unit truly shows 10+++a must-see! **Tenant pays Rent + 30% utilities**. (id:60365)
3619 Waterfall Crescent
Mississauga, Ontario
Absolutely stunning, turn-key home in the heart of Lisgar! This beautifully maintained and upgraded detached home features 9-ft ceilings on the main floor and an open-to-above foyer with floor-to-ceiling height, creating a grand and airy entrance. The custom-designed kitchen showcases Bosch built-in appliances including a gas cooktop, electric oven, and 2-in-1 microwave. Samsung built-in fridge with water filter, full stone backsplash, powerful Japanese stainless steel hood fan, pot lights, and luxurious cabinetry complete with pullout pantry, Lazy Susan, spice rack, garbage/recycle pullouts, wine rack, built-in cutlery dividers, glass cabinet doors with lit shelves, and wire mesh drawers for produce. Main floor offers an open concept layout with hardwood floors, spacious living/dining, and a French double-door office ideal for remote work. Upper level features 4 bedrooms including a primary bedroom with double door entry, walk-in closet, and newly renovated spa-like ensuite with soaker tub. The second newly renovated full bath offers a private toilet and standing shower area with door perfect for families. Professionally finished basement with hardwood floors, full kitchen, full bath, 2 bedrooms and a den (one bedroom includes custom built-ins and a walk-in closet). Ideal in-law suite or income potential. Hardwood stairs to both upper and lower levels. Sprinkler system in front & backyard (as-is). Entire home freshly painted and ready for immediate occupancy. Located on a quiet crescent intersecting Rosehurst with access to public transit, top-rated schools, parks, shopping, and major highways (401/403/407). A rare find offering space, style, and flexibility! (id:60365)













