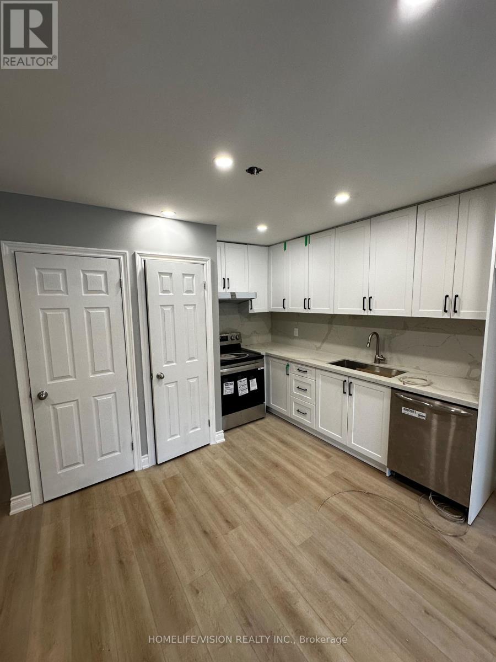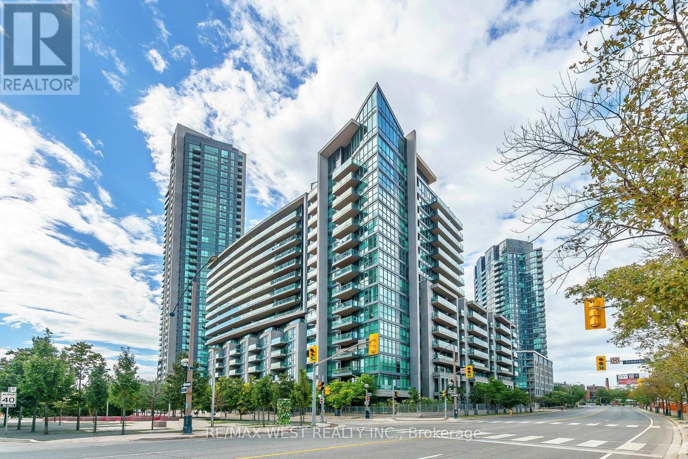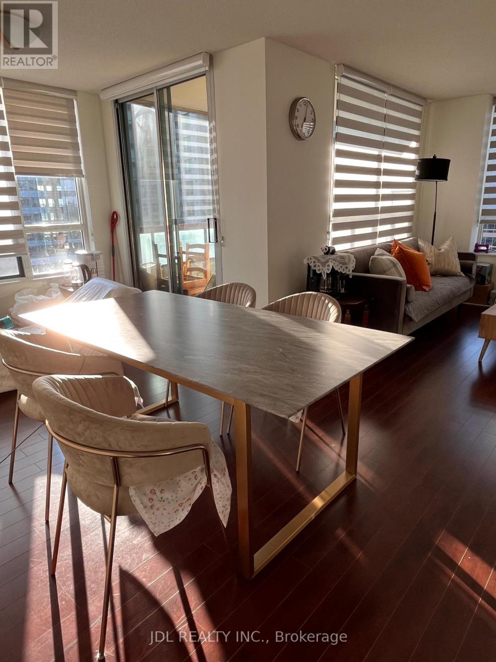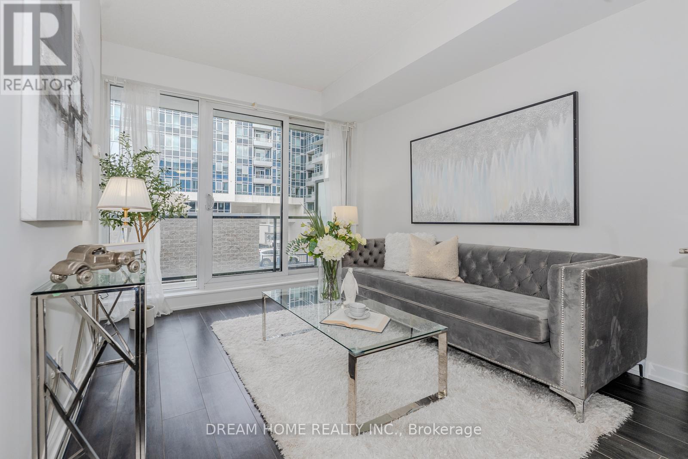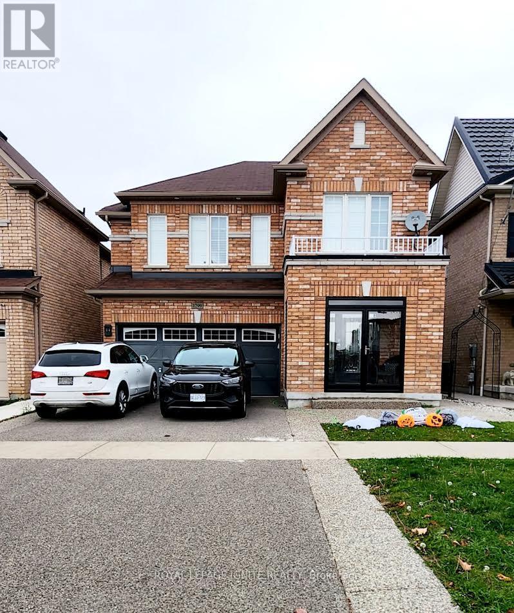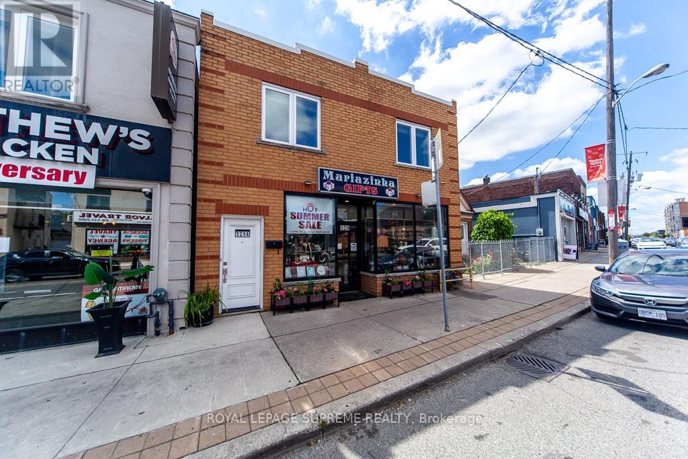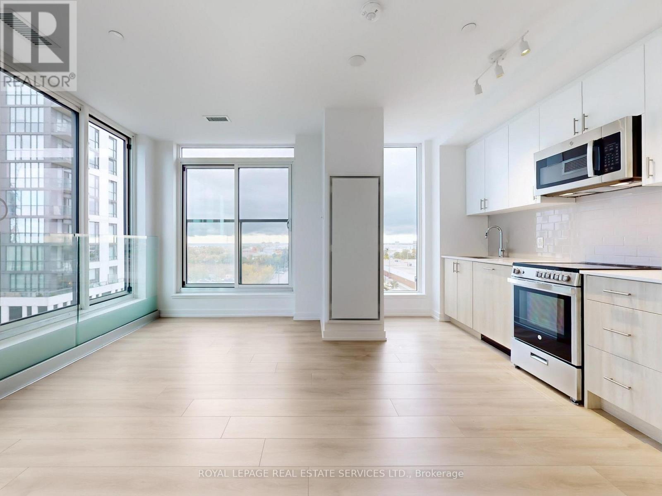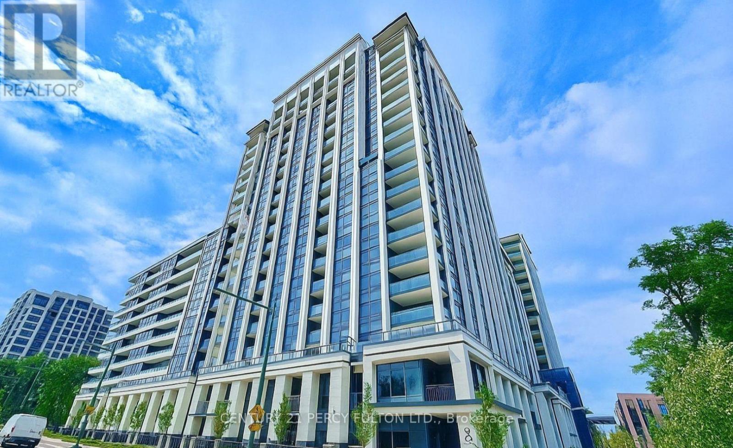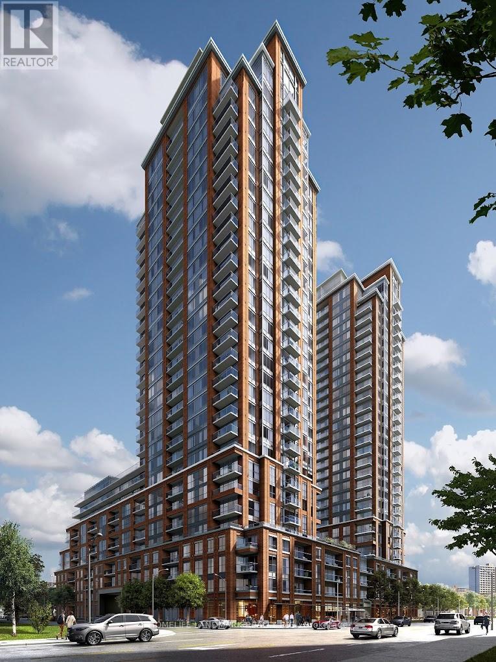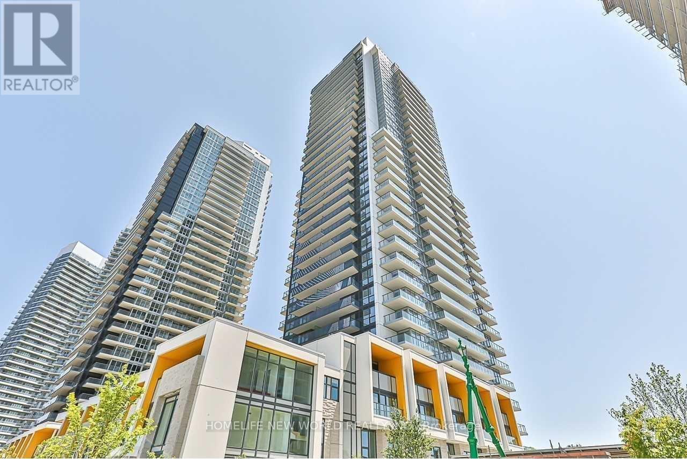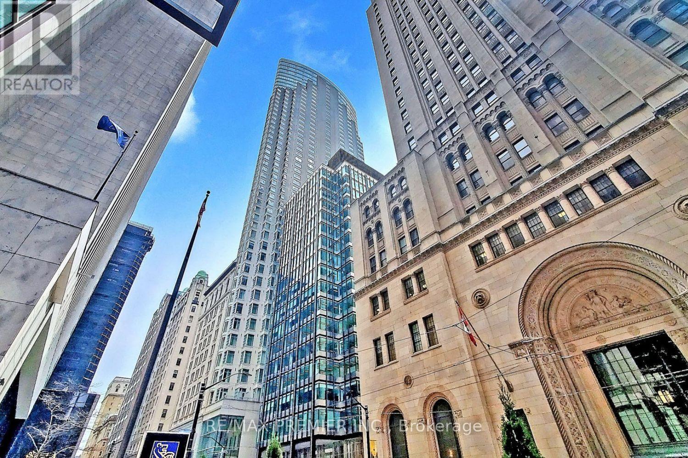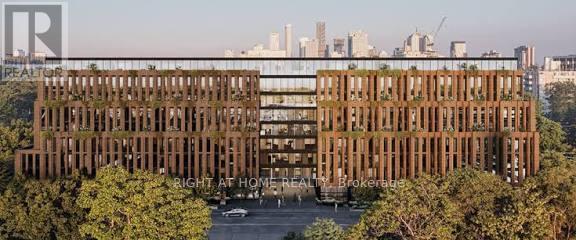2877a St Clair Avenue E
Toronto, Ontario
Be The First To Move In! This Fully Renovated 2-Bedroom, 1-Bath Unit Has Been Completely Transformed. Everything Is Brand New, Featuring Large Windows, A Modern Kitchen With Stainless Steel Appliances, Dishwasher, In-Unit Private Laundry, A Stylish Bathroom, LED Potlights Throughout, And Luxury Vinyl Plank Flooring. Spacious Living/Dining Area Includes A Cozy Office Nook And A Small Interior Balcony Room Designed To Bring In Natural Light And Fresh Air. Added Convenience Of Two Fully Separate And Private Entrances. $2095 Plus utilities - Parking available at the back (id:60365)
465 - 209 Fort York Boulevard
Toronto, Ontario
This thoughtfully designed condo combines modern style, comfort, and unbeatable downtown convenience. offering the perfect blend of comfort, convenience, and contemporary living. Freshly painted and featuring brand new laminate flooring, this thoughtfully designed suite boasts an open concept layout with floor to ceiling windows that bathe the space in natural light. Step out onto your private balcony and enjoy stunning city views - an ideal spot for your morning coffee or evening unwind.The modern kitchen is equipped with sleek granite countertops and stainless steel appliances, including a built-in dishwasher, microwave, oven, and fridge. Every detail has been crafted for both functionality and style. Nestled in one of Toronto's most dynamic areas, you are just steps from Liberty Village, King West, Queen West, The Waterfront, The Bentway, and the TTC offering effortless access to the best dining, shopping, parks, and entertainment the city has to offer. The Neptune Condominiums provide resort inspired amenities: 24 hour concierge, indoor pool, jacuzzi, sauna, rooftop terrace with BBQs, fitness centre, theatre room, party room, guest suites, and visitor parking. Where modern living meets vibrant city life. Your next chapter starts here. (id:60365)
1110 - 238 Doris Avenue
Toronto, Ontario
Spacious 2B For Lease In The Heart of North York. Functional Design Over 1000 sf + Balcony. Desirable Wide Split Bedroom Layout With 2 Baths. Both Bedrooms w/Windows. Bright Sunny West Views. Laminate Flooring Throughout.New Painting, Upgraded Closets W/Organizers. 24 Hr Concierge, Party Rm. Earl Haig & Mckee School Zone. Steps To Yonge Street, Subway, TTC, Shops, Library, Theaters, Restaurants & Parks. (id:60365)
301 - 18 Rean Drive
Toronto, Ontario
Interior 556 SQFT plus balcony 93SQFT with 1 parking and 1 locker. Steps to subway station, Loblaws, BV shopping mall , YMCA, restaurants, banks. Dishwasher was new bought in 2024. Amenities including Gym, visitor parking, 24 hours concierge, party room, rooftop terrace. (id:60365)
Basement - 1299 Laurier Avenue
Milton, Ontario
Brand new, spacious 2-bedroom, 2-bathroom legal basement apartment available in the desirable Laurier Avenue area of Milton. This unit features an open-concept living and dining area with bright pot lights, a modern kitchen with stainless steel appliances and quartz countertops, and private in-suite laundry. Enjoy two generous bedrooms with closets, two full bathrooms with stylish fixtures, a private separate entrance, and one dedicated driveway parking space. Located in a quiet, family-friendly neighbourhood just 5 minutes from the Milton GO Station, top-rated schools, parks, and major shopping centres including Superstore, Milton Mall, and Walmart. Perfect for anyone seeking comfort, convenience, and a beautifully finished space to call home. (id:60365)
529 Rogers Road
Toronto, Ontario
Detached Commercial/Residential building with mixed use opportunities. Storefront with 2 separate entrances to a 3 bedroom / 2 bathroom apartment upstairs. Also on 2nd floor a one bedroom apartment with open concept living area and full bathroom. On main floor a mixture of retail store at the front and a 1 bedroom apartment at rear with 2 bathrooms and finished basement. Live, work, rent, be your own boss in this multi-use building.5 Bedrooms, 5 Bathrooms, 3 Kitchens, 2 parking spots at rear, 3 full apartments. (id:60365)
614 - 1195 The Queensway
Toronto, Ontario
This stylish 2-bedroom + den, 2-bathroom condo offers 806 sq. ft. of thoughtfully designed interior space, complemented by a Juliette balcony with a lovely southeast view. The open-concept layout features a sleek kitchen with a centre island, quartz countertops, high-quality appliances, and ample storage - seamlessly flowing into the spacious living and dining area. With 9-ft ceilings and floor-to-ceiling windows, the home feels bright, airy, and expansive - perfect for both relaxing and entertaining. The primary bedroom includes a 3-piece ensuite and a large closet, while the second bedroom offers flexibility for guests or a home office. The den provides an ideal workspace or reading nook. Additional conveniences include in-unit laundry and secure parking. Located just minutes from the Gardiner Expressway and Highway 427, with TTC access at your doorstep, commuting is effortless. Enjoy proximity to Sherway Gardens Mall, top restaurants, shops, and parks - all within a vibrant, well-connected West Toronto community. EXTRAS: Amenities include an outdoor rooftop terrace, a private event space with a kitchen and fireplace, a library/study with terrace access, and a fully equipped gym featuring high-end training equipment (id:60365)
611 - 8 Cedarland Drive
Markham, Ontario
Prime Unionville - Warden/Hwy 7, Luxury 2 bedroom (spilt bedrooms) with 2 Full Baths - 1 EV Parking & 1 Locker (very convenience, same level with unit) included, Sun filled SOUTH exposure with a open balcony. Carpet Free, exceptional move in condition. Modern open concept kitchen with upgraded mobile island; 24 hrs concierge, gym, kids room, media room, library & multifunction room; Steps to downtown Markham, supermarkets, banks, restaurants, York University Markham Campus, YMCA, Viva, Go Station, minutes drive to Hwy 407/404. (id:60365)
305 - 3260 Sheppard Avenue E
Toronto, Ontario
Brand New 2 Bed + Den, 2 Bath Condo at Pinnacle Toronto East! Welcome to this bright and spacious east-facing suite with a functional layout and abundant natural light. This luxury unit features a modern U-shaped kitchen with full-size stainless steel appliances, including stove, fridge, dishwasher, microwave, and in-suite washer & dryer.The large den offers flexibility - perfect as a home office or guest room. The primary bedroom includes a walk-in closet and a generous ensuite with double sinks and a glass-enclosed shower. Enjoy premium building amenities including 24-hour concierge & security. One parking spot included. Prime location - steps to Warden & Sheppard Plaza, TTC, grocery stores, restaurants, and just minutes to Hwy 401 & 404. (id:60365)
1101 - 85 Mcmahon Drive
Toronto, Ontario
Signature Residence In The Heart Of Bayview Village. Bright & Spacious Modern Open Concept With Luxurious Finishing. 9Ft Ceiling With Floor To Ceiling Windows. Integrated High-End Miele Appliances. Smart Thermostat. All Window Shades. Bathroom Features Marble Wall & Floor Tiles W/Quartz Countertop & Undermount Sink. Designer Cabinetry & Customized Closet Organizers. 80,000 Sf Mega Club Featuring Indoor Pool, Gym, Party Room, Lounge, Fitness/Yoga Studio, Bbq Terrace, 24Hr Concierge, Touchless Car Wash. Surrounded By 8-Acre Park, Canadian Tire, Ikea, Hwy 401/404 & All Amenities. Minutes To Bessarion Subway, Bayview Village Mall. (id:60365)
1105 - 1 King Street W
Toronto, Ontario
Exceptional Income Property! Currently in the hotel rental pool, offering a rare investment opportunity. This 1.2-factor unit is a fully furnished suite just minutes from the Financial District, with direct access to the subway and PATH. Condo fees cover everything: TV, internet, heat, hydro, and water! A prime location with unbeatable convenience (Factor Is 1.2 est 6.4% net return for 2025.) (id:60365)
210 - 1720 Bayview Avenue
Toronto, Ontario
Welcome to Leaside Common Condos!Discover modern midtown living in this stunning 2-bedroom, 2-bath suite with parking at 1720 Bayview Ave. Offering 751 sq. ft. of interior space + a 144 sq. ft. balcony (total 895 sq. ft.), this thoughtfully designed home features bright, open-concept living areas, high-end contemporary finishes, and a rough-in for a gas BBQ on the spacious terrace - perfect for entertaining.The smart split-bedroom layout provides optimal comfort and privacy, ideal for professionals, couples, or small families.Enjoy exceptional building amenities including a 24-hour concierge, state-of-the-art fitness centre, co-working lounge, party room, outdoor terrace, pet spa, and children's play area.Located in one of Toronto's most desirable neighbourhoods, you're just steps from the upcoming Leaside Subway Station, top-rated schools (Leaside High, Northlea Elementary), and the vibrant Bayview shopping and dining strip. Walk to beautiful parks, scenic trails, and local favourites like Mayrik, Rahier Patisserie, and Lits Caffè.Experience elevated urban living in the heart of Leaside - where style, convenience, and community meet. (id:60365)

