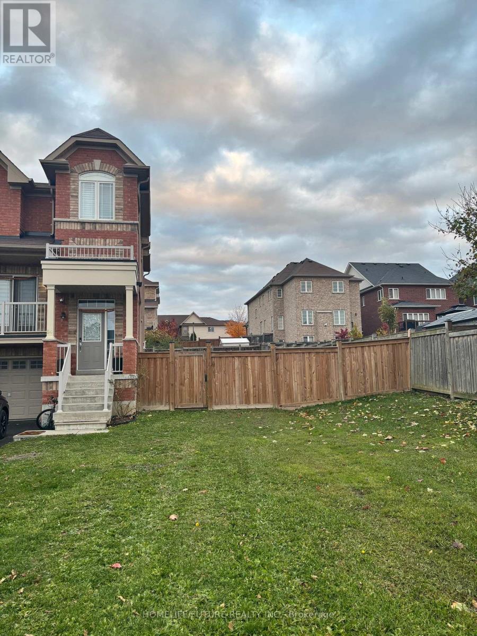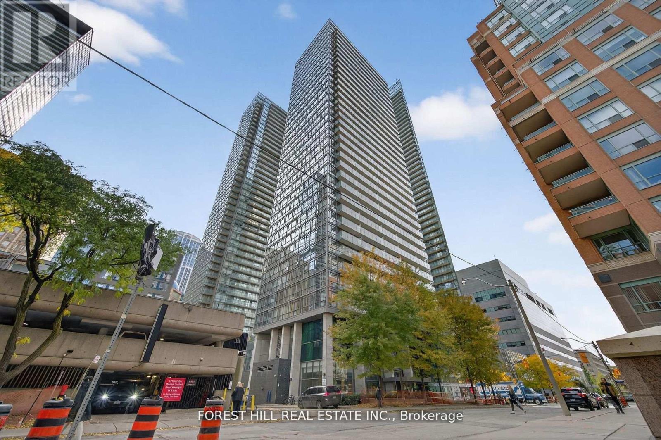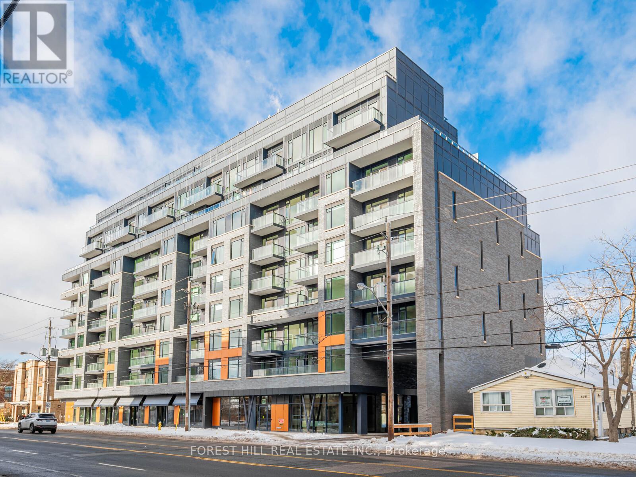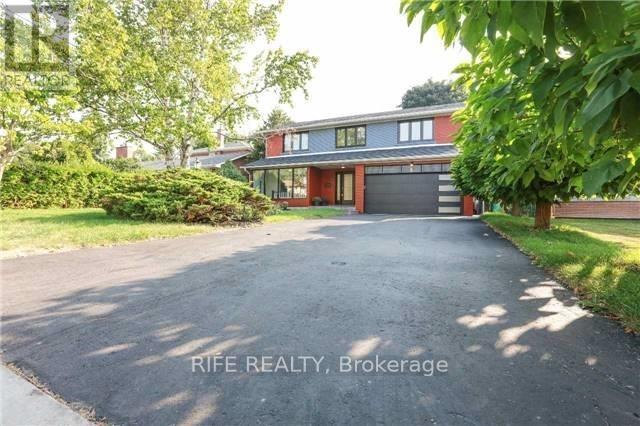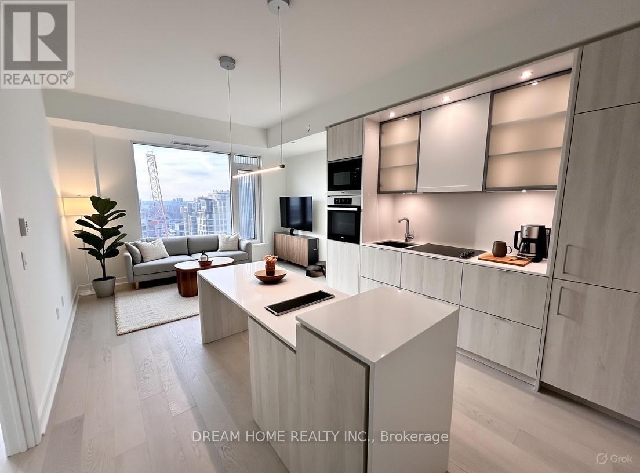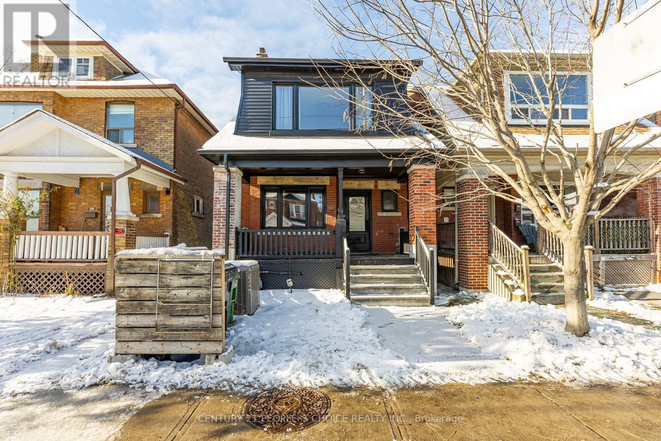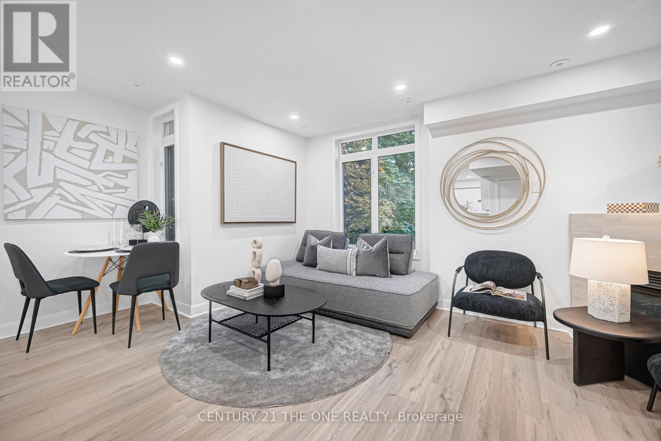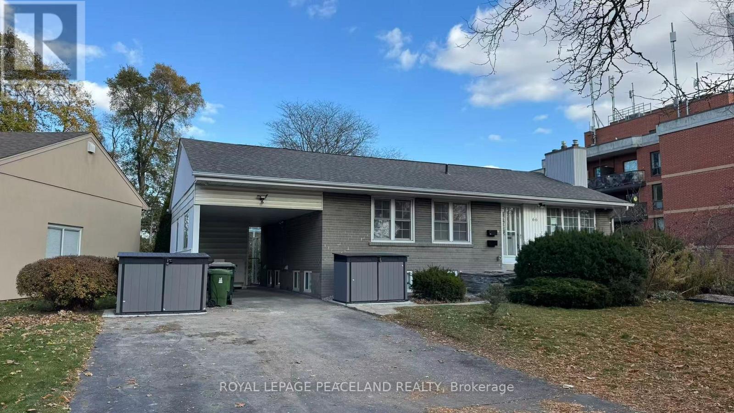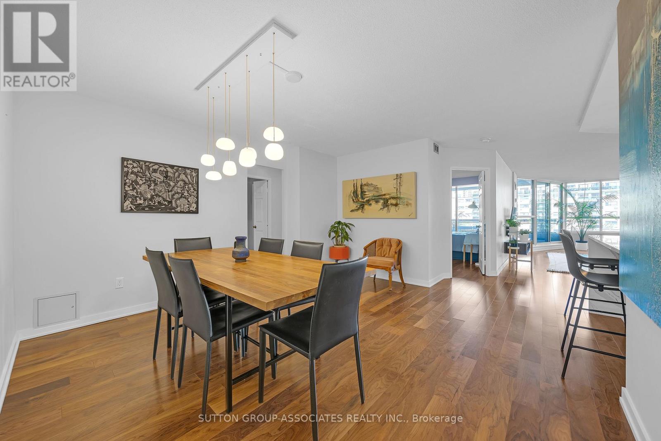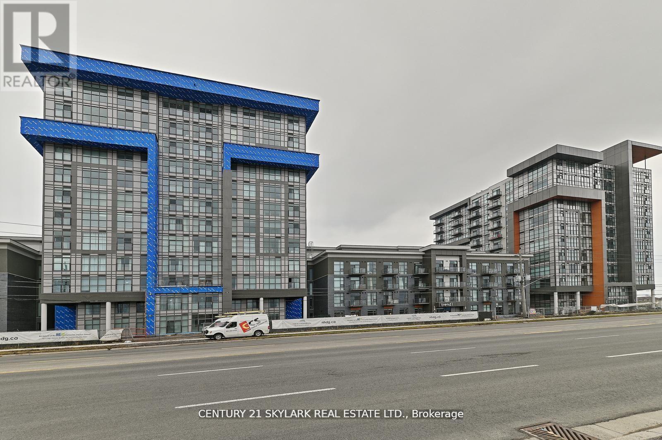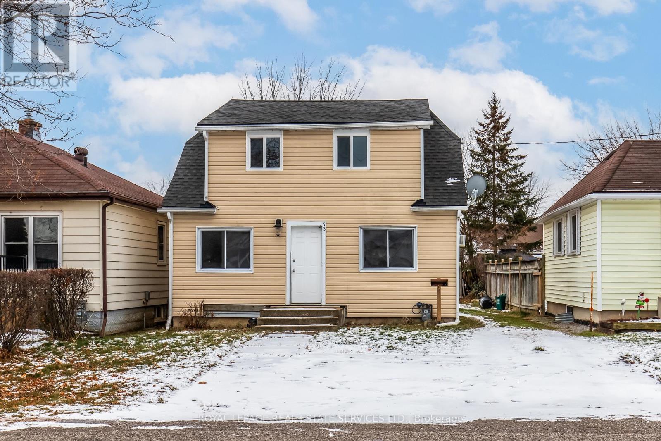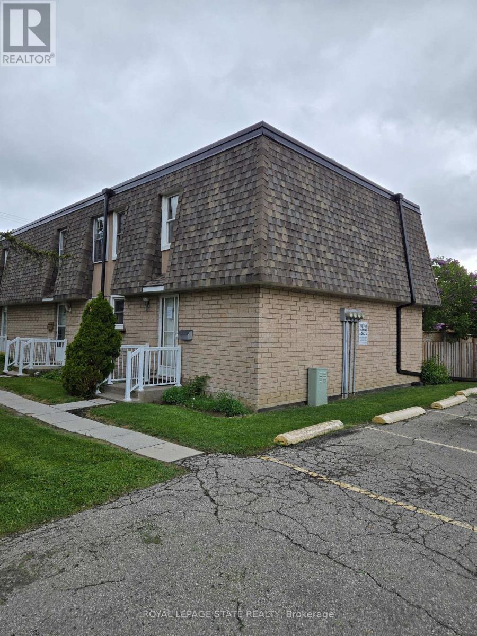84 Wimbledon Court
Whitby, Ontario
Welcome To This Stunning Upgraded Home, Designed For Comfort And Style. Step Into A Large, Inviting Foyer Leading To An Open-Concept Living And Dining Space With 9 Ft Smooth Ceilings, Crown Mouldings, carpet free And Gleaming Hardwood Floors. The Gourmet Kitchen Offers Quartz Countertops, A Chic Backsplash, And Stainless Steel Appliances, Perfect For Family Meals Or Entertaining. Elegant Oak Staircases Lead Upstairs To A Huge Master Bedroom With A Walk-In Closet And Luxurious 4-Pc Ensuite. Complete With S/S Fridge, S/S Ele Stove, Washer, And Dryer, This Home Combines Modern Convenience With Timeless Finishes. Ideally Situated Just Minutes From Hwy 401, Excellent Schools, And Shopping Centers, Making It Perfect For Families And Professionals Alike. (id:60365)
3109 - 37 Grosvenor Street
Toronto, Ontario
Welcome to Murano Condos - where downtown energy meets sophisticated design. This freshly renovated 1+1 bedroom suite boasts south-facing windows that fill the space with natural light. The open-concept living and dining area flows effortlessly to a private balcony, ideal for morning coffee or evening relaxation. The versatile den is perfect as a home office, guest room, or creative space. Steps from the University of Toronto, Financial District, Eaton Centre, and Queen's Park, this unbeatable location appeals to both end-users and investors alike. Complete with one parking space and a locker, this home delivers true downtown convenience and modern elegance. Experience refined living at Murano Condos - freshly updated and move-in ready. (id:60365)
216 - 700 Sheppard Avenue W
Toronto, Ontario
Home for the HOLIDAYS. Beautiful corner unit. 2 bedroom + den, 2 bath, 1 parking in prime Clanton Park/Bathurst Manor. BRAND NEW BUILDING. 835 square feet + 125 sq ft of Balcony. Be the first to enjoy and move into this gorgeous unit. Celebrate the New Year in Sheppard's most comfortable location. Gym, party room, concierge. Building is walking distance to Grocery,TTC, Subway, restaurants. Allen Road/401 also super close. Great opportunity!! DECEMBER 15 OCCUPANCY. BEST VALUE IN THE AREA AND THE BUILDING!!! (id:60365)
9 Gatehead Road
Toronto, Ontario
Totally Renovated Family Home In Sought-After Bayview Village, A Perfect Combination Of Traditional Elegance & Modern Open Concept. 4 Bedrooms Amazing Ensuites & Walk-In Closets. Hardwood Floor, Crown Moulding, Ceasarstone Countertops, Pot Lights Throughout. Gourmet Kitchen & Oversized Central Island, Double Door Paneled Fridge & Top Brand Appliances. Cozy Family Rm With Coffered Ceiling & Fireplace, Large Window Overlook Quiet, Private Backyard & Patio. Walkup Basement Separate Entrance Covered By Enclosed Porch.Laundry, Wet Bar & Fireplace. Minutes To Don River,Parks,Trails,Top Schools,Hospital,Major Highways,Shopping Center & Amenities. Move In & Enjoy! (id:60365)
1601 - 11 Yorkville Avenue
Toronto, Ontario
Elegant and sophisticated living awaits at 11 Yorkville Ave, a premier address in the heart of Toronto's exclusive Yorkville neighbourhood. This west-facing suite offers a sleek and efficient layout with modern finishes, high-end appliances, and thoughtfully designed living spaces, perfect for professionals seeking luxury and convenience. Although the unit does not include parking, locker, or balcony, its premium interior design and exceptional building amenities elevate the living experience. Residents enjoy access to a full suite of five-star amenities including concierge service, state-of-the-art gym, indoor and outdoor pools, hot tub, sauna, pet spa, movie theatre, guest suites, party room, bar, and an outdoor lounge with BBQ area. The location is truly unmatched, situated at Yonge & Bloor, directly steps to Bloor-Yonge Subway Station (Lines 1 & 2), ensuring effortless commuting across the city. Living here means being surrounded by world-class luxury shopping along Bloor Street, Michelin-level dining, the Royal Ontario Museum (ROM), and the University of Toronto, all within easy walking distance. Offering high-end urban living in one of Toronto's most prestigious and walkable neighbourhoods, this suite at 11 Yorkville is perfect for those seeking style, convenience, and an elevated lifestyle. Some photos have been virtually staged. Furniture and décor shown are for illustration purposes only and do not represent the current condition of the property. (id:60365)
Upper - 212 Oakwood Avenue
Toronto, Ontario
This bright and spacious upper unit offers 4 comfortable bedrooms and 2 full bathrooms, makingit an excellent choice for families seeking convenience and functional living in the heart ofOakwood Village. The home features a well-designed layout with generous living areas, a modernkitchen, and plenty of natural light throughout.Located in a family-friendly neighbourhood, theproperty is within walking distance to several well-regarded schools, including OakwoodCollegiate Institute, Rawlinson Community School, and St. Alphonsus Catholic School-ideal forfamilies with children of all ages. Daily errands are easy with nearby grocery stores, parks,libraries, and community centres.Transit access is exceptional, with the TTC just steps away,providing quick connections to St. Clair West, Eglinton West, and the downtown core. Enjoy weekend outings at Wychwood Barns, the Saturday Farmer's Market, local playgrounds, and numerous cafés and restaurants along Oakwood and St. Clair. Offering both comfort and convenience in a vibrant, walkable neighborhood, this upper unit is a wonderful place to call home for families seeking space, community, and ease of living. Tenants will be paying share of utilities ** This is a linked property.** (id:60365)
400 - 415 Jarvis Street
Toronto, Ontario
Welcome to your private urban retreat nestled in the heart of downtown Toronto. This newly renovated exquisite two-bedroom townhouse, situated in a quiet back-row location, offers a perfect blend of contemporary sophistication and clean warmth. Step inside to discover an elegantly updated kitchen, flowing seamlessly into an open-concept living and dining space anchored by an inviting gas fireplace. The home's standout feature is a gas fireplace, adding character and charm to the main living area. Beautiful new floors extend throughout, enhancing the sense of timeless style, while the rare rooftop terrace-complete with a gas line for BBQ-offers an exceptional setting for entertaining or unwinding against the backdrop of the city skyline. Move-in ready, this home invites you to experience effortless downtown living from day one.Ideal for city living, the townhouse is just moments from the subway, Toronto Metropolitan University, the upscale boutiques of Yorkville, and an array of dining, shopping, and entertainment options. Whether you're embracing the vibrant pulse of the city or enjoying the calm of your beautifully designed home, this property delivers the ultimate balance of urban convenience and tranquil comfort. (id:60365)
Upper - 66 Paperbirch Drive
Toronto, Ontario
Welcome to 66 Paperbirch Drive a beautifully renovated and unique 3-bedroom, 3-bathroom bungalow apartment backing onto the scenic Paperbirch Walkway trail. Each bedroom includes its own private bathroom, fully furnished, offering enhanced comfort and privacy. The home also boasts a spacious front yard, a bright big family room, with open kitchen. Ideally located just steps from the Shops at Don Mills, bike paths, public library, Edward Gardens, and more, this home combines tranquil living with unbeatable urban convenience. Move-in ready and not to be missed! (id:60365)
601 - 130 Carlton Street
Toronto, Ontario
Experience luxurious downtown living in this beautifully renovated 2-bedroom, 2-bath suite at the iconic Carlton on the Park by Tridel. Boasting over 1,619 sq ft of elegant, sun-filled space, this rare gem features spacious living and dining areas, a gourmet kitchen with stainless steel appliances, quartz counters, and a breakfast bar, plus two large bedrooms each with ensuite baths and walk-in closets. Additional modifications made to accommodate disabilities - age in place! Enjoy a private terrace perfect for entertaining, along with the convenience of a deeded underground parking spot. Maintenance fees are all-inclusive (including 1 GB internet and premium cable) with no extra utility bills offering exceptional value in a prime location. The building offers 24-hour concierge and security, an indoor pool, gym, conference rooms, newly landscaped rooftop BBQ terrace, and more. Just steps from College subway, Eaton Centre, Loblaws, LCBO, IKEA, U of T, TMU, George Brown, top hospitals, and the financial district, this unbeatable A++ location puts the best of Toronto at your doorstep. Don't miss this rare opportunity to own a spacious, stylish, and affordable slice of urban paradise. (id:60365)
401 - 460 Dundas Street E
Hamilton, Ontario
**SEE VIRTUAL TOUR**Rare 1 Bedroom + Den with 2 Bathrooms Unit**764 Interior Sq. Ft + 33 Exterior Sq. Ft Balcony**Den is Large Enough to Convert into Second Bedroom**Upgraded Kitchen**Ensuite Laundry**1 Underground Parking & 1 Locker Included**Primary Bedroom with Walk-In Closet and 4pc Ensuite**Close to 407, 403 & Aldershot Go station**Close to Burlington**Energy Efficient Geothermal Heating and Cooling System in the Building** (id:60365)
53 Kinsey Street
St. Catharines, Ontario
Detached legal duplex with both units above grade, both with fully separate entrances. Propertyis vacant so you can bring in your own tenants or owner occupy one or both units. Main floorhas a two bedroom unit with access to the basement. Upper level one bedroom unit with accessfrom the front door. Efficient radiant heating system. Large backyard and lots of parking indriveway. Close to Ridley College, Penn Centre, Brock University, hospital and downtown St.Catharines, transit and schools. Great for first time investors or owners looking for some help to pay the mortgage. (id:60365)
4 - 153 Limeridge Road W
Hamilton, Ontario
Good starter end unit townhome on the Hamilton Mountain. The property is in need of repairs. Close to all major amenities. Sold "as is, where is" basis. Seller makes no representation and/ or warranties. (id:60365)

