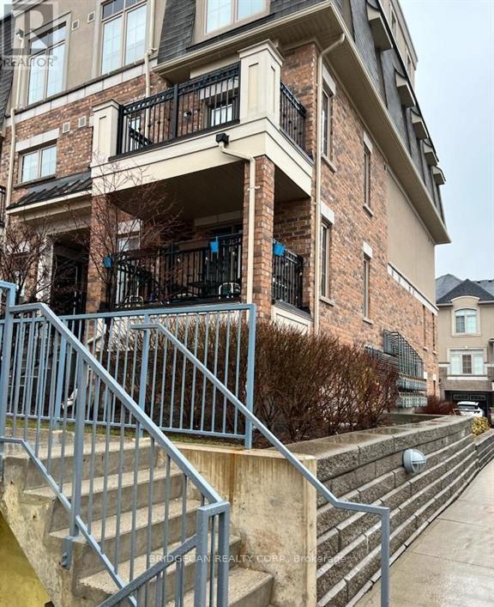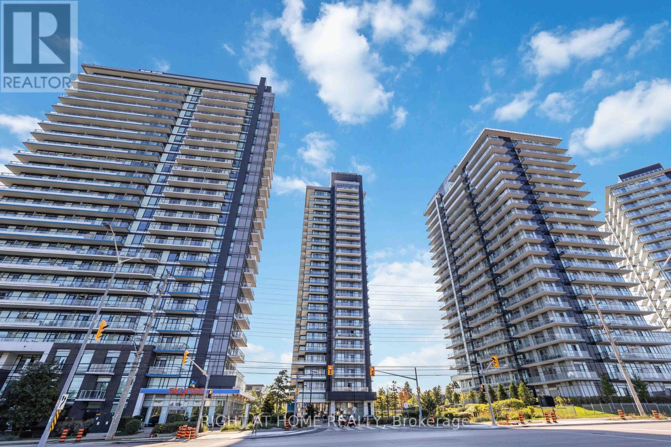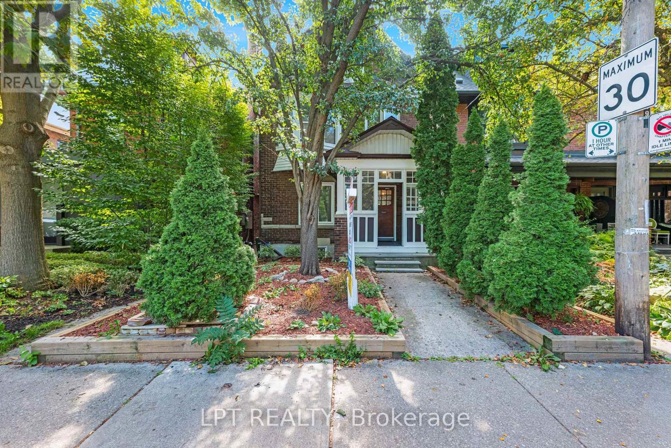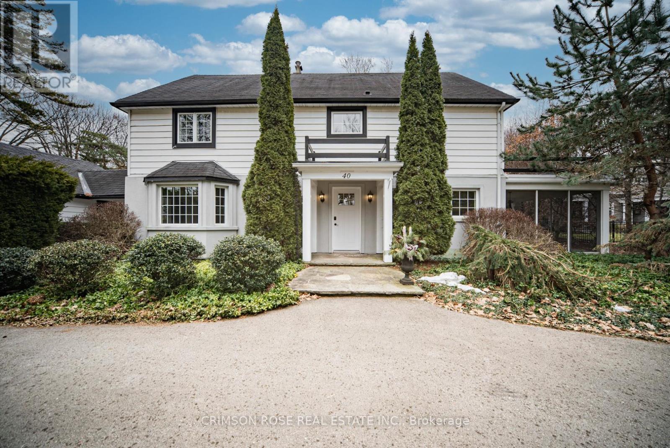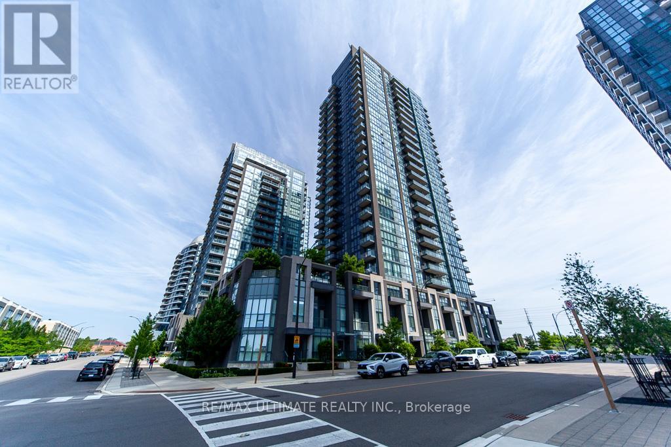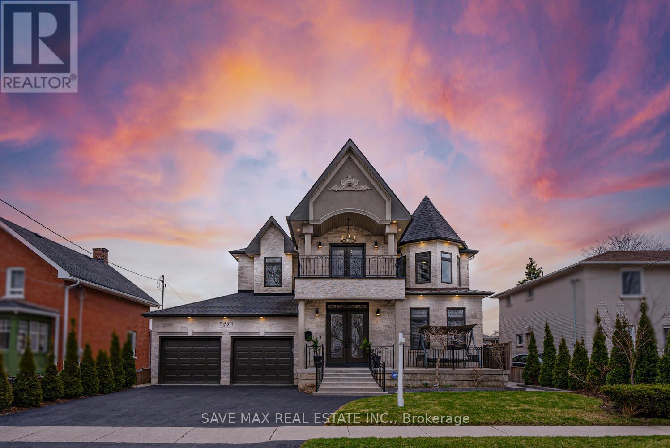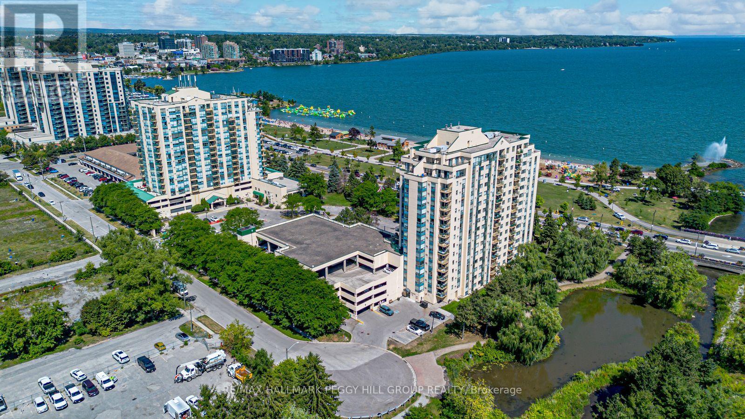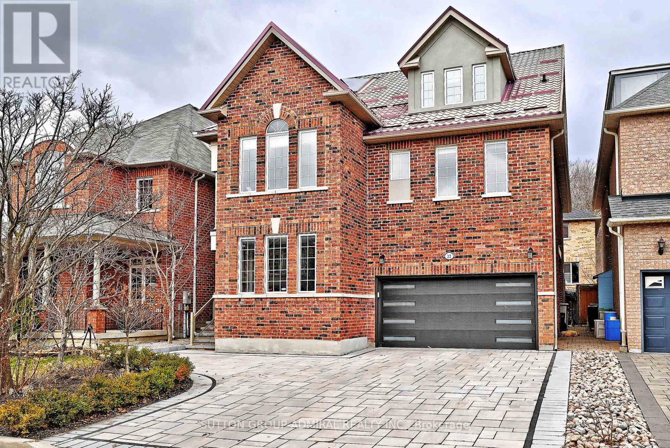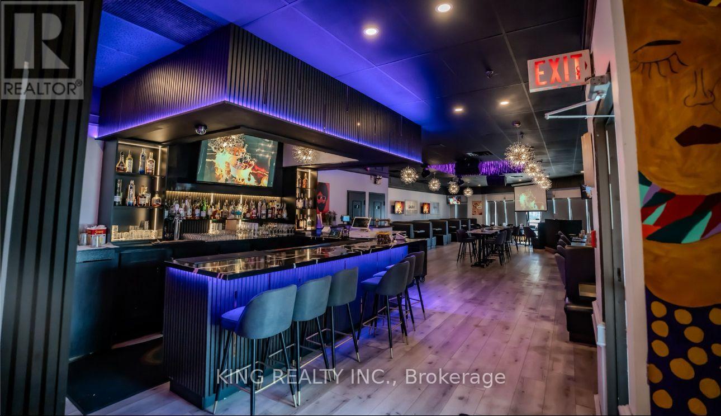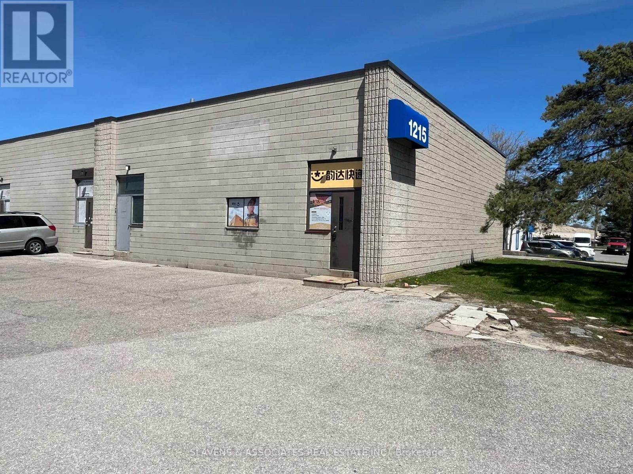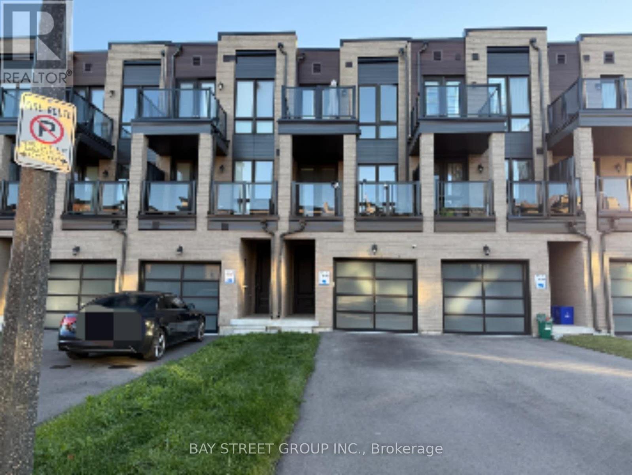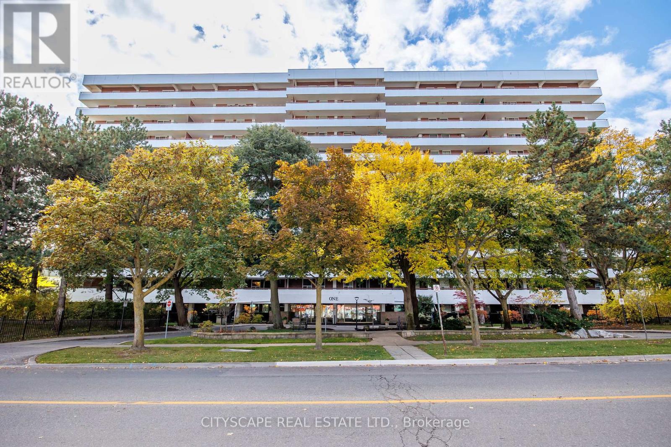128 - 2441 Greenwich Drive
Oakville, Ontario
Modern luxury stacked townhome in West Oak Trails available for lease. Open-concept living and dining area with balcony, modern kitchen . Two spacious bedrooms, main 4-piece bathroom, and in-suite laundry. Includes one parking spot . Conveniently located near the new hospital, shops, transit, GO Station, and major highways. (id:60365)
811 - 2560 Eglinton Avenue W
Mississauga, Ontario
Gorgeous Open concept One bedroom and one bathroom Daniels condo in the heart of Erin Mills. Wood Floors, stainless appliances , granite counter tops and tile backsplash as well as a locker and parking spot. Steps to Erin Mills Town Centre, Public Transit and mins to Hwy 403. Amenities include a party room, gym,24hr concierge and BBQ area. (id:60365)
19 Marmaduke Street
Toronto, Ontario
Pre-Listing Inspection Report Available Upon Request. ***Public Open House Saturday November 8th & Sunday November 9th From 1:00 To 2:00 PM.*** Offers Anytime. Attention Home Buyers & Investors. Charming Detached Home With Double Garage Located In Sought After High Park-Swansea Neighbourhood. Lot Is 25.96 Feet By 116.65 Feet. Faces Howard Junior Public School. Steps To High Park. Bright & Spacious. 2,047 Square Feet Above Grade As Per MPAC. Walk Into Spacious Foyer. Main Floor Includes: Family Room, Living Room, Den, Kitchen & 3 Piece Washroom. Main Floor Modern Kitchen With Granite Counter Tops & Stainless Steel Appliances Renovated In 2022. Second Floor Includes Three Bedrooms, One Washroom & Kitchen. Second & Half Storey Features Two Spacious Bedrooms. Basement Features Separate Entrance, In Law Suite & Laundry. Main Floor & Second Floor Washrooms Renovated In 2022. Sump Pump In Basement Installed 2022. Walk Out To Privacy Fenced Backyard. A Rare Detached Double Garage. Convenient Location. Easy Access To The Gardiner. Close To TTC, Subway, Bloor GO Station, Shops, Schools, Lake Shore & Much More. The Property Is Sold In As Condition. Click On 4K Virtual Tour & Don't Miss Out On This Opportunity To Make This Your Dream Home! (id:60365)
40 Birch Hill Lane
Oakville, Ontario
Get your free credit report by visiting Totira! An extraordinary residence nestled in the heart of southwest Oakville. This private oasis, situated on a secluded lane, offers a rare blend of tranquility and convenience. Set on an expansive 100 x 219-foot lot, surrounded by towering, mature trees, this property exudes privacy and natural beauty, all while being just moments from the prestigious Appleby College. Greeted by meticulously manicured grounds that provide a perfect prelude to the homes enchanting character.Step into the front foyer, where a sense of timeless elegance and warmth immediately welcomes you. The main floor unfolds with a spacious, light-filled living room and a formal dining room, each offering stunning views of the lush backyard. The main floor also features a private office and a charming sunroom, ideal for relaxing or reading in the natural light. The heart of the home is the recently updated, open-concept kitchen, with an oversized island and a separate eat-in area, designed to make entertaining effortless. Whether hosting intimate gatherings or large celebrations, this kitchen is the perfect setting for it all. Upstairs on the second floor, you'll find 3 generously sized bedrooms and 2 beautifully appointed bathrooms. The expansive Primary retreat features a cozy fireplace and roof top deck followed by spa like Primary ensuite that features heated flooring & towel rack. The third floor offers a versatile space that can be transformed into a nanny suite, gym, a children's playroom, or an artist's studio, complete with separate sleeping quarters. The expansive backyard is an entertainers paradise. This outdoor space is perfect for relaxation or hosting summer gatherings. A fire pit area adds to the charm, offering a cozy spot to enjoy evenings with family and friends. Don't miss this gem! (id:60365)
512 - 5033 Four Springs Avenue
Mississauga, Ontario
Great opportunity for a first time buyer!!! Welcome to suite 512 at Amber Condos! Beautiful appointed (corner unit) in the heart of Mississauga. This two bedroom and 2 bathroom offers a total of 989 sq.ft including a 54 sq.ft balcony. The primary bedroom includes a private 4 - piece ensuite. This unit is ready to move in, freshly painted. This unit also comes with two parking spots and three lockers! Secured condo lifestyle. Excellent amenities, including an indoor pool , gym, kid's playroom, games room, guest suites and 24 hour concierge service. Steps from future Hurontario LRT, and minutes to Square One, restaurants, grocery stores, parks, and major highways. Assessment roll legal description: PSCP/051 Level 5, Unit 12, B unit 134 Level D, unit 66 PKG Level 2 Units 46 135 and 138 LKR. Please note that this unit has 2 parking spots and three good size lockers owned by sellers. (id:60365)
23 Hillcrest Avenue
Brampton, Ontario
Introducing a truly exquisite, custom-built luxury residence where elegance meets craftsmanship in every detail. A rare gem in one of the most sought-after neighborhoods. Welcome to a truly exceptional custom-built luxury home, where timeless elegance and modern sophistication converge. Nestled in a highly sought-after neighbourhood. This stunning residence is clad in all-natural stone, exuding curb appeal and architectural prestige. Total 7 bedrooms 7.5 bath ,3670 sq ft.+ 1750sqft of beautifully designed basement w/private walk-up entranceideal for income potential or multi-generational living. Step inside through grand double doors into a sunlit foyer with soaring 10-ft ceilings. The main level features a refined office with coffered ceilings and B/I networking, an elegant dining room with a double-sided gas fireplace and stone accent wall, and a stylish living area with built-in speakersall tied together by a chefs dream kitchen. This gourmet space offers a 6-burner gas stove, stainless steel appliances, built-in oven and microwave, wine cooler-ready island, walk-in pantry, double sinks, and under-cabinet lighting. Upstairs boasts four generous bedrooms, including three with private ensuites. The luxurious primary suite is a private retreat featuring a fireplace, accent wall, huge W/I closets, and a spa-inspired 5-piece bath with heated floors, double vanities, and jacuzzi. The professionally finished basement includes three bedrooms,2 full bathrooms,2 kitchens (1 kitchenette) & a private walk-up entrance. The meticulously landscaped backyard is an entertainers paradise, complete with a composite deck, in-deck lighting, a metal-roofed gazebo. Premium upgrades include heated floors in all bathrooms and kitchen, tankless water heater, central vacuum on all floors, 2 laundry areas, and designer finishes throughout. Located near top-rated schools, William Osler Hospital, parks, trails, and Hwy407/410 this estate offer unparalleled luxury, comfort, and convenience (id:60365)
505 - 75 Ellen Street
Barrie, Ontario
LAKESIDE CONDO LIVING WITH RESORT-STYLE AMENITIES, DOWNTOWN CONVENIENCE, & STUNNING BAY VIEWS! Discover carefree condo in Barrie's desirable Lakeshore neighbourhood, where Kempenfelt Bay is right across the street with its waterfront trails, Centennial Beach, marina, parks, and playgrounds inviting you to enjoy the outdoors. Just minutes from the lively downtown core, you'll have shopping, dining, nightlife, community events, public transit, and the Allandale Waterfront GO Station all within easy reach. Natural light fills a spacious living room that connects seamlessly to the eat-in kitchen, complete with stainless steel appliances and a convenient pass-through that keeps the space open and functional. The private bedroom retreat features a walk-in closet and spectacular sunrise views, perfectly paired with a well-appointed 4-piece bathroom. Step out to the covered balcony from either the living room or bedroom to take in sweeping vistas of Kempenfelt Bay and the beach. Everyday convenience shines with in-suite laundry, extra storage, newer laminate flooring, carpet-free design, exclusive covered parking space and ample visitor parking. Resort-style amenities elevate daily living with an indoor pool, hot tub, sauna, fully equipped fitness centre, party room, and the reassurance of on-site security. Experience a lifestyle where relaxation, recreation, and city amenities come together in one exceptional place to call home! (id:60365)
32 Seabreeze Avenue
Vaughan, Ontario
Absolutely Stunning 5-Bedroom Home in Prestigious Thornhill Woods! Elegant, bright & spacious this beautifully upgraded home sits on a quiet, family-friendly street and offers approx. 4,136 sq. ft. + a professionally finished basement. $$$ spent on upgrades! Features include custom double-door entry, hardwood floors throughout, 9' smooth ceilings with crown mouldings, and a striking oak staircase. The gourmet kitchen boasts a center island, granite countertops, and stainless-steel appliances. Huge family room with French doors opens to a private patio. Unique third-floor retreat includes a large bedroom with 3-pc ensuite and walk-in closet. The basement offers a large rec room, 2 bedrooms & 2 bathrooms ideal for extended family or guests. Close to schools, parks, rec centre & public transit. Truly a must-see! (id:60365)
1 - 3300 Steeles Avenue W
Vaughan, Ontario
Location Location!! Rare Opportunity to own a Fully Equipped Turnkey Ready Upscale Restaurant/ Lounge/ Bar in Concord/ Vaughan Jane & Steels. Near York University, Seneca, "Restaurant Can be Rebranded to Any Other Cuisine "Landlord approval required". 3000 Sqft ,Seating 150 with LLBO. Rare find location with Tons of Foot Traffic, Turnkey Operation and Endless Potential and Possibilities, Rent 8100 includes Tmi & HST lease 3 plus 5, Fully Renovated Restaurant. *** EXTRAS** Exhaust Hood, Stove, Deep Fryer, Char boiler, Flat grill, Walk in Freezer, Walk in Cooler Ect... (id:60365)
6 - 1215 Twinney Drive
Newmarket, Ontario
Prime Newmarket 404 & Davis Dr. Across the street from the New Costco Unit Available. 1065 Sq Ft Industrial / Office / Retail Space That Can Be Suited To Your Clients Business. 2026 Base Rent $1,600/Month + $460.00/Month Tmi + Annual Escalations. Tenant To Also Pay Utilities (Separately Metered) Gas, Hydro & Water. Would Suit Most Businesses. Gas Line And Electrical Service. Note: No Automotive, Spray Paint Use Or Woodworking. All other uses welcome. Available January 1st. (id:60365)
96 Stauffer Crescent
Markham, Ontario
Available For Immediate Move-In! This Modern 2-Year-New Townhouse Offers 4 Spacious Bedrooms, 2.5 Bathrooms, And 3 Parking Spots. Enjoy A Bright And Airy Living Area With Two Open Balconies On The 2nd And 3rd Floors, Perfect For Relaxation Or Entertaining. The Home Features Ample Storage Throughout And Is Conveniently Situated With Easy Access To Ninth Line, Hwy 7, And Hwy 407. Just Minutes Away From Top-Rated Schools, Parks, Grocery Stores, Hospital, And Main Street Markham. (id:60365)
810 - 1 Royal Orchard Boulevard
Markham, Ontario
Experience Refined Living In This Beautiful Corner Suite Residence Featuring Nearly 1,200 Square Feet Of Sophisticated Comfort In The Heart Of Royal Orchard's Most Coveted Neighbourhood. This Spectacular 3-Bedroom Suite Embodies The Perfect Balance Of Modern Design, Functionality, And Timeless Sophistication. A True Gem In A Highly Sought-After Community. Your Dream Pantry Awaits - A Meticulously Designed, Custom-Built Space Offering Unmatched Organization And Elegance, Rarely Offered In Homes, Let Alone In Condominiums. Every Detail Has Been Thoughtfully Curated; Eat-In Kitchen Featuring A Large Custom Built-In Island That Can Seamlessly Transition Between Open-Concept And Enclosed Dining - The Separate, Fully Enclosed Laundry Room Offers Enhanced Functionality And Privacy, Adding To The Everyday Comfort Of This Exceptional Suite. Enjoy Panoramic, Breathtaking and Unobstructed North-East Views On Your Over-Sized, Wrap-Around Balcony - A Perfect Extension Of The Living Space, Offering A Tranquil Retreat High Above The City. The Open-Concept And Generously Sized Living Room Overlooks The Dining Room, Providing Ample Space And Versatility; Perfect For Entertaining, Ideal For Families, Professionals, Or Those Seeking A Spacious Upscale Space. An Impressive Primary Suite With Two Custom Walk-In Closets & Private Ensuite, The Second Bedroom With A Custom Walk-In Closet, & The Third Offers Two Closets Built For Sheer Convenience. Indulge In Our Unparalleled Fully-Equipped Recreation Centre Featuring A Basketball Court, Tennis Court, Gym, Pool, Sauna and More! Located Near Major Highways, Transit, Shopping, Golf, And Fine Amenities, This Prime Residence Won't Be Available For Long! (id:60365)

