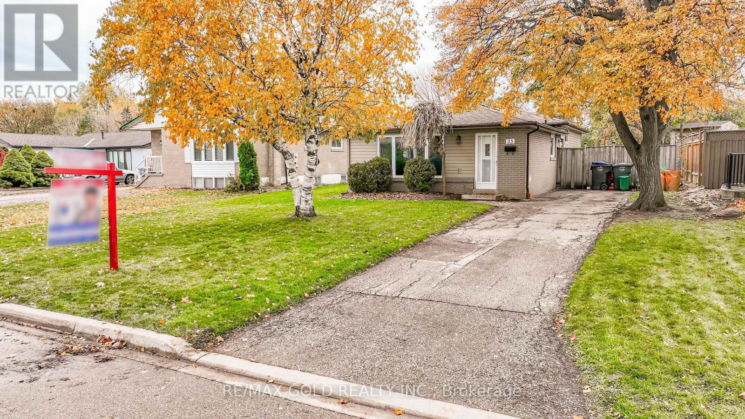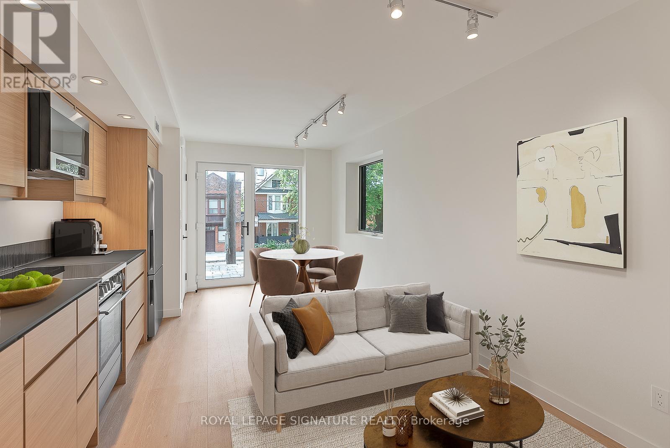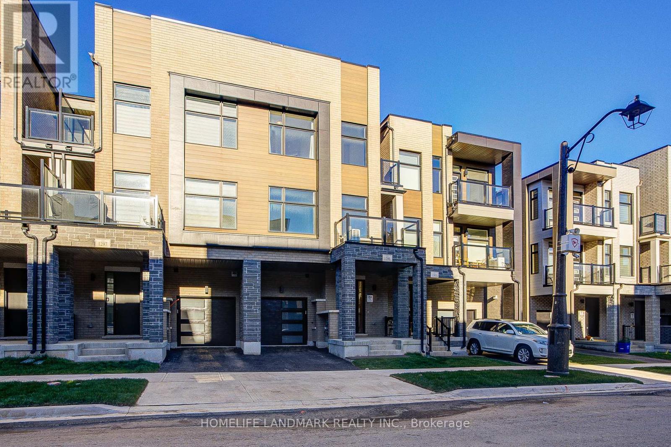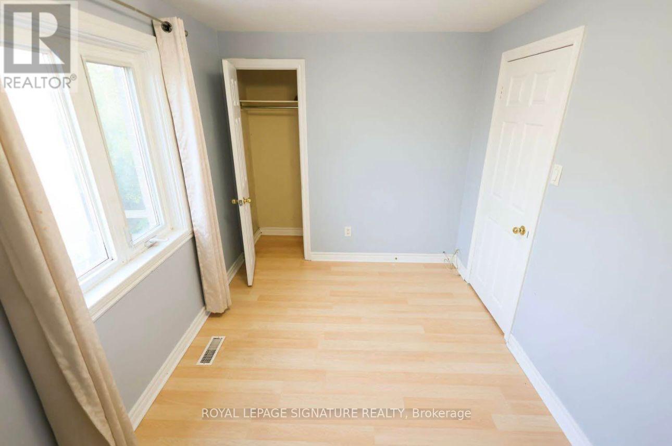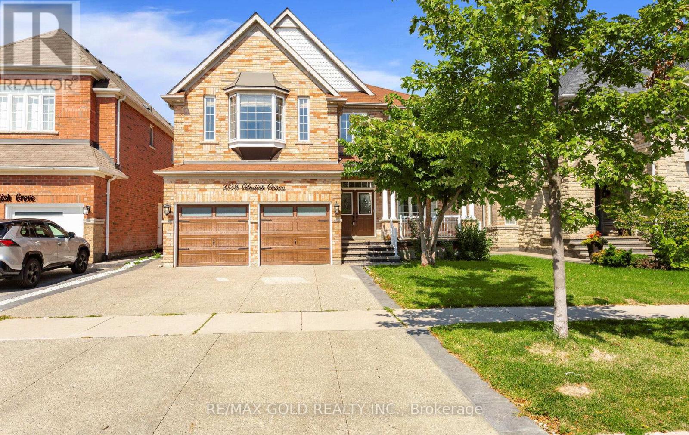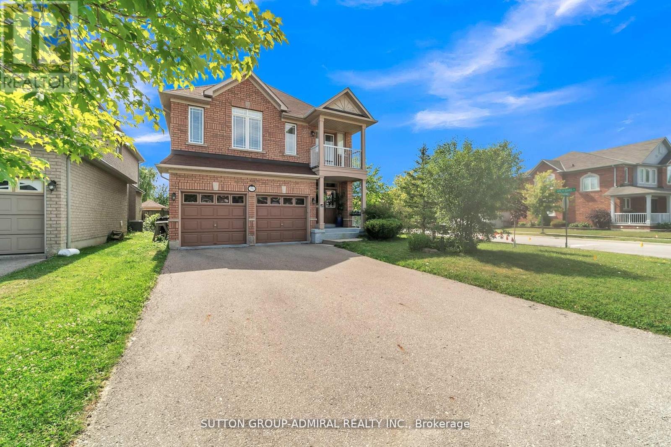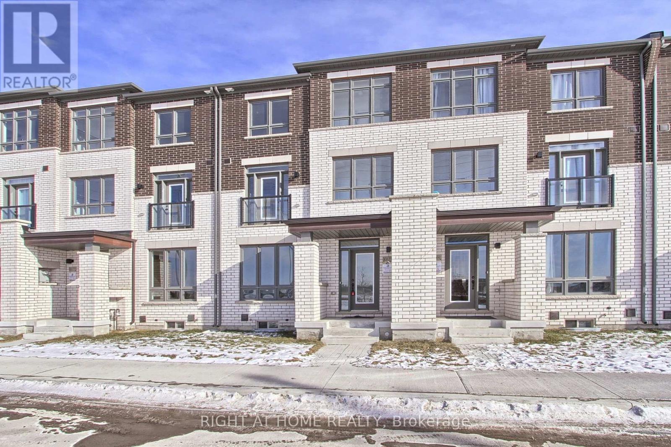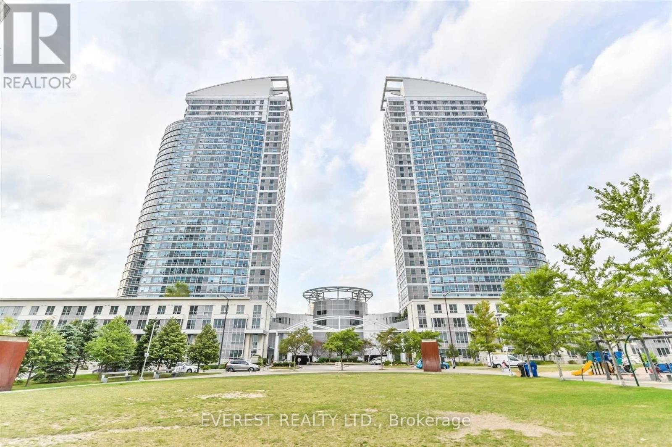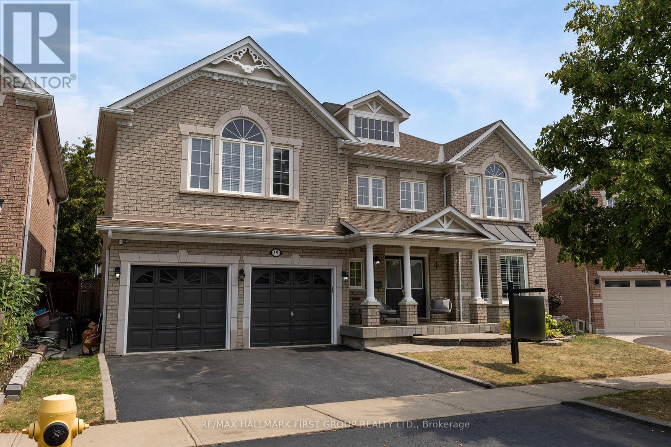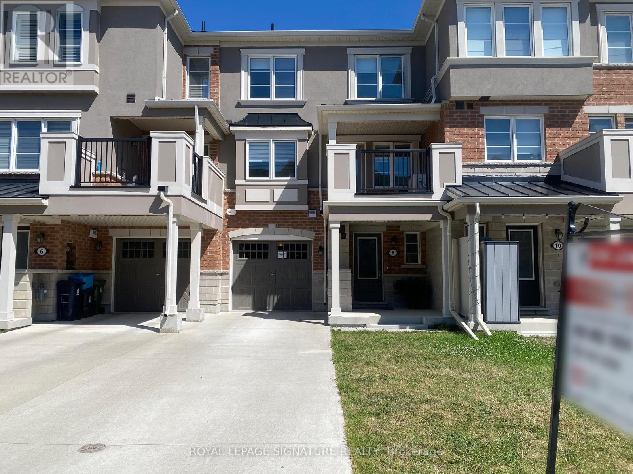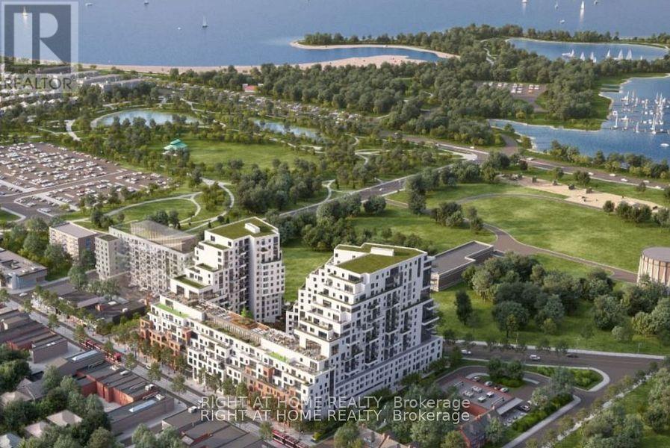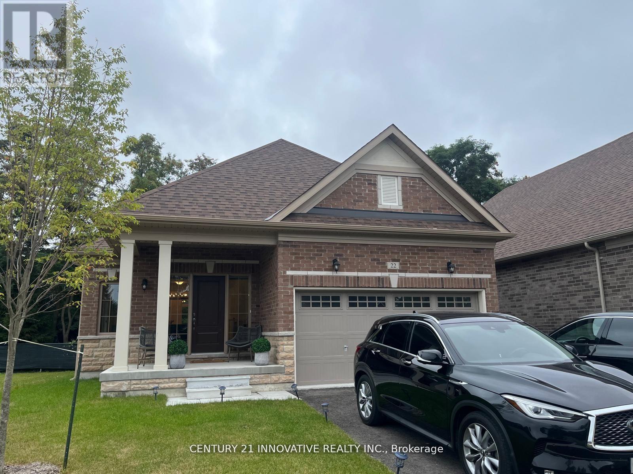35 Duke Road
Brampton, Ontario
WELCOME TO 35 DUKE ROAD: Well Maintained Bright & Spacious 3 Bedrooms' HOME LOCATED ON 131'DEEP LOT in Desirable D-Section of Brampton Close to Go Station FEATURES Bright & Spacious Living Room Overlooks to Manicured Front Yard Through Bow Window...Open Concept Dining Area...Eat in Kitchen W/Breakfast Area...3 Bedrooms...Beautiful Backyard with Interlocked Side Yard...FINISHED BASEMENT Features REC ROOM with Lots of Crawl Space...Separate Side Entrance to Basement...Upgrades Include: New Floor on Main Floor, Fridge (2025); Freshly Painted; Washer/Dryer (4 Years)...Lots of Potential...Ready to Move in Home with Wide Driveway with 4Parking!!! (id:60365)
1 - 1254 Davenport Road
Toronto, Ontario
Modern Loft Living On Davenport Ave! Welcome to Studio 1 - A Luxury Corner Loft Complete With 1 Bed, 1 Bath & Designer Finishes. Energy Efficient & Professionally Insulated For Soundproofing. Through The Private Entrance Lies Sleek Engineered Hardwood Which Spans This Entire Unit. The Expansive Front Hall Closet Features Clever Built-Ins. The L-O-N-G & Open Concept Living/Dining Space Has A Built-In TV Mount, Floor to-Ceiling Windows, Bonus Window, Track Lights & Walk-Out To The Gated Private Terrace. The European-Inspired Kitchen Features All Stainless Steel Fisher & Paykel Appliances, Fenix Counters, Custom Back Splash & Lots Of Storage Space. The Primary Suite Is Extra Sweet With A Double Mirrored Closet With Built-Ins & A Clerestory Window - Natural Light Without Sacrificing Wall Space or Privacy. Take A Spa Day In The 3-PieceBath With Tile Floors, An Extra-Large Vanity With Fenix Counters, Lots Of Storage Space & A Walk-In Glass Block Shower. The Magical 122+ SqFt Gated Private Terrace Has A Privacy Screen & Is Partially Covered So It Can Be Enjoyed Year-Round - Fully Loaded With A Hose Hook-Up &Outdoor Outlet. Ensuite Stacked Washer/Dryer. 1 Bike Rack Included. (id:60365)
1299 Dempster Lane
Oakville, Ontario
Be the first to live in this brand-new 3-storey townhome in Oakville's sought-after Joshua Meadows community. This modern home offers an open-concept layout with 10-ft ceilings on the ground floor and 9-ft ceilings on the second and third floors. The ground level features a smart zone, inside access to the car garage. On the second floor, enjoy a sleek kitchen with quartz countertops, a huge island, stylish backsplash, and plenty of storage, opening into the bright dining and great room with walkout to balcony. Upstairs, the primary bedroom includes a walk-in closet and 3-piece ensuite, two additional bedrooms share a 3-piece washroom. Laundry is on the bedroom level. Conveniently located near shopping, highways, this home offers comfort and style in a prime location. (id:60365)
120 Town House Crescent
Brampton, Ontario
Welcome to 120 Town House Crescent - a spacious and beautifully maintained 3+1 bedroom townhouse with 2 exclusive parking spaces! This move-in ready home offers a functional layout with bright living areas and a finished basement that can be used as an extra bedroom, office, or recreation space. Enjoy a private backyard - perfect for relaxing or entertaining. Located in a family-friendly community, this home is steps away from schools, parks, and public transit. Just minutes to Shoppers World, Sheridan College, Highway 410, grocery stores, and restaurants, offering ultimate convenience for commuters and families alike. Tenant pays for Utilities. (id:60365)
3129 Gladish Grove
Mississauga, Ontario
Welcome to your dream home! This bright and spacious detached residence offers 4+2 bedrooms plus a den, with over 3,820 sq. ft. of living space above grade, complemented by a fully finished basement. The second bedroom doubles as an additional primary suite, complete with its own ensuite and walk-in closet, while the loft on the second floor can easily be converted into a fifth bedroom. The main floor features formal living, dining, and family rooms, along with a private office perfect for working from home. Enjoy the convenience of main floor laundry with garage access and a secondary staircase to the basement. The gourmet kitchen is designed with a breakfast island, granite countertops, and crown moulding. A separate side entrance leads to the basement, which includes 2 bedrooms, a 3-piece bath, a full kitchen, and a spacious family room/home theatre. (id:60365)
70 Blackforest Drive
Richmond Hill, Ontario
Motivated Seller! Spacious 5-Bedroom Family Home in Oak Ridges - Steps to Russell Tilt Park Welcome to this warm and inviting 5-bedroom, 3-bathroom home nestled in the highly sought-after Oak Ridges community of Richmond Hill. With 2,854 sq ft of well-designed living space, this charming two-story residence offers the perfect blend of comfort, function, and natural light on a rare corner lot.Step into an open-concept main floor featuring 9-foot ceilings, rich hardwood flooring, and a bright living area with French garden doors leading to your private backyard deck-perfect for entertaining. The flexible floor plan includes a main-floor bedroom or office, a cozy loft upstairs, skylight, and convenient garage access. Main-floor laundry adds to the everyday ease.Enjoy your peaceful morning coffee on the large front porch and spend summer evenings relaxing in the fully fenced backyard. Located just steps from Russell Tilt Park, top-rated schools, and walking distance to Yonge Street, this home truly has it all. (id:60365)
10173 Huntington Road
Vaughan, Ontario
Located in the heart of Kleinburg. Boasting 2,423 sq. ft. of sun-filled space, this home offers a contemporary open-concept layout designed for todays lifestyle. The main floor features a spacious living and dining area, a cozy family room, and a versatile den, ideal for a home office or personal retreat. The sleek, open-concept kitchen is perfect for entertaining, with a bright breakfast area that invites natural light throughout.Upstairs, enjoy generously sized bedrooms, each offering comfort and privacy. Some feature ensuites and walk-in closets, adding a touch of luxury. The upper level also includes a convenient laundry room. The home is carpet-free, with hardwood flooring throughout, providing both elegance and durability. Step out onto the balcony to unwind and take in the fresh air. The large basement, with rough-ins for a washroom and second laundry, offers potential for customization to fit your needs.Covered under Tarion Warranty, this home guarantees quality craftsmanship and peace of mind.The location of this townhouse is unmatched. Just minutes away from the community center, McMichael Gallery, a hospital, parks, and top-rated schools, you have everything you need at your doorstep. Explore scenic trails, enjoy the charming local cafes, and take advantage of the boutique shops in the area. With easy access to major highways, commuting is a breeze, offering a perfect balance of tranquility and convenience.This home is an exceptional opportunity to enjoy a luxurious lifestyle in Kleinburgs most desirable community. (id:60365)
2506 - 36 Lee Centre Drive
Toronto, Ontario
Welcome to 2 bedroom SOUTH Facing CORNER unit with Modern Kitchen W/ S/S Kitchen Aid Appliances, Tv Wall Unit, Laminate Floors Throughout & Plenty Of Storage Space. Maintenance fee is only 539 that includes Heat, Water, Parking, Central AC, Common Element and Building Insurance. Unit will be DEEP CLEANED before occupancy. Bright and NATURAL SUNLIGHT throughout. Enjoy Unobstructed South Views From Both Bedrooms & Living Room, open concept kitchen,1 Parking, 1 Locker & Fantastic Building Amenities (Indoor Pool, GYM, Meeting Room, Guest Room, Party Hall, BBQ, Tennis Court, Sauna, Pool Board, e.t.c) Incl 24 Hr Security & Visitors Parking. Steps To Hwy 401, Centennial College, Scarborough Town, Public Transit, Shops, Restaurants, Grocery & More. Come In & Fall In Love! Don't miss out on this fantastic opportunity. (id:60365)
19 Ballgrove Crescent
Ajax, Ontario
Welcome to this stunning 5-bedroom, 4-bathroom executive home built by the highly regarded John Boddy Homes in the heart of North Ajax. This spacious and beautifully upgraded property offers the perfect blend of luxury and functionality for modern family living. A dramatic Scarlet O'Hara staircase and a large skylight create a breathtaking entrance filled with natural light. The main floor features gleaming oak hardwood floors, pot lights, and a cozy gas fireplace, enhancing the warm and elegant atmosphere. The gourmet eat-in kitchen boasts a porcelain backsplash, a breakfast bar, and sleek modern cabinetry. Walk out through sliding doors to a professionally landscaped backyard perfect setting for relaxing or entertaining. The expansive primary suite offers a luxurious 5-piece ensuite with a glass shower and a large walk-in closet. All bedrooms are generously sized and filled with natural light, ideal for growing families. Elegant French doors and high-end finishes throughout add to the homes charm and sophistication. Main Floor Laundry. Located in a highly desirable neighborhood, you're just minutes from top-rated schools, parks, shopping, transit, and major highways. This is a rare opportunity to own a truly move-in ready home with impeccable attention to detail. Dont miss your chance to make this exceptional property your forever home! (id:60365)
8 Fusilier Drive
Toronto, Ontario
A private home for your family and no more elevators! Elegant and bright 2 bedroom, 2 bathroom Townhouse with an open concept main floor and walkout to deck with space for a BBQ, table and chairs. No carpets--laminate flooring throughout, freshly painted with new shower doors in the main bath. Comfortable living and entertaining space done up in neutral colours with all laminate/wood stairs and railings. Under-cabinet kitchen lights, lots of kitchen cabinets and a long kitchen island make this elegant space cheerful and useful too. Walk-out to the deck for the BBQ on the kitchen level. Direct indoor access to a long single car garage only adds comfort and safety to this remarkable home. Just a short walk to Warden Subway, Shopping and Restaurants. Landlord would require tenants with proof of income and good references. Immediate possession is available. This is the best model in this development. (id:60365)
1303 - 1050 Eastern Avenue
Toronto, Ontario
Iconic Queen & Ashbridge Brand new, never-lived-in 3-bedroom, 2-bathroom suite with 254 s.q.ft terrace. and 100 s.q.ft open balcony that gives beautiful view of parks , lake and city in the Beaches and Leslieville Area and is surrounded by the green parks and the boardwalks of Ashbridges Bay and Woodbine Beach. Featuring an open-concept layout, chef-inspired kitchen with full-size stainless steel appliances (miele) , Quartz countertop, Quartz backsplash, wide-plank flooring, and floor-to-ceiling windows with walkout to a private balcony. Bedrooms include large closets . Chainless Roller Blinds - White, $ 30,000 spent in upgrades. Enjoy world-class amenities: 24-hour concierge, 5,000 sq. ft. fitness center with yoga & spin studios, sauna and steam rooms, rooftop terrace with BBQs, Sky Club lounge, study & meeting rooms, parcel lockers, and secure bike storage. Dog lovers can enjoy 8th floor Dog Run. Steps to Queen St East, TTC streetcar, shops, cafes, parks, and waterfront. one parking &one locker is included in Rent. (id:60365)
22 Holtby Court
Scugog, Ontario
Available for rent starting November 1st!Experience refined living in this stunning bungalow, perfectly situated within the prestigious Canterbury Common community. This 2-bedroom, 2-bathroom home with a double car garage is filled with natural light and offers an impressive open-concept design featuring a vaulted ceiling in the living room with open kitchen and dining area. Enjoy access to the exclusive Canterbury Common recreational clubhouse, offering a variety of amenities and activities for a vibrant lifestyle. Ideally located and close to all conveniences, this elegant home combines comfort, sophistication, and community living at its finest. (id:60365)

