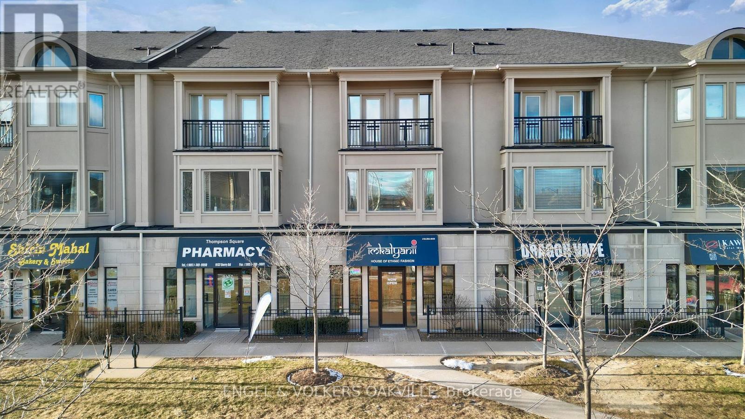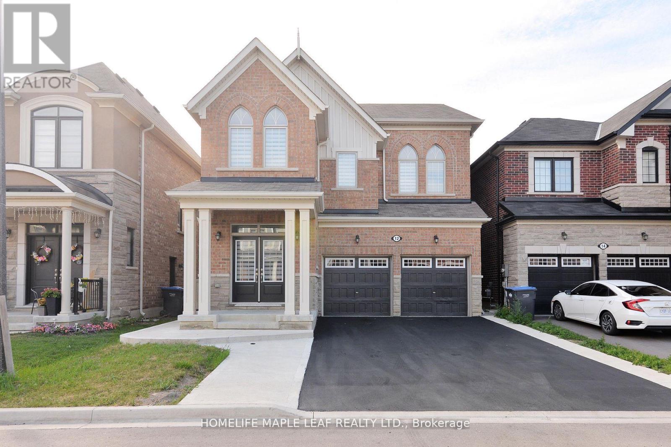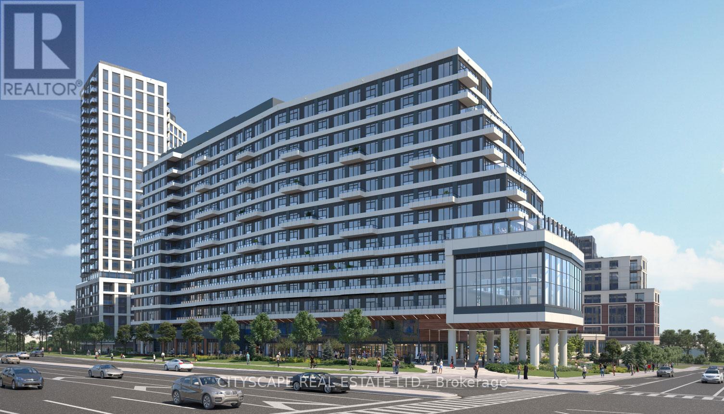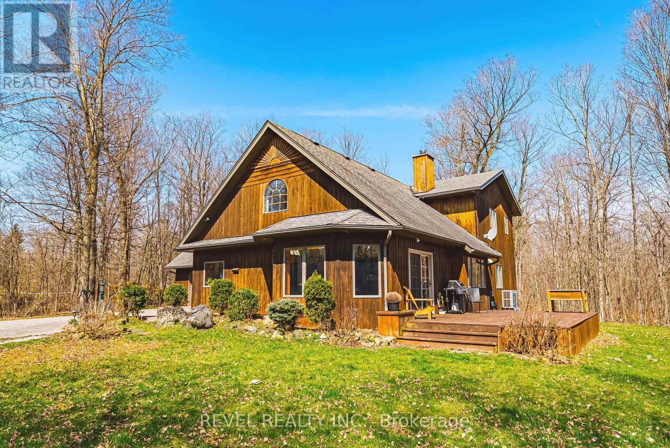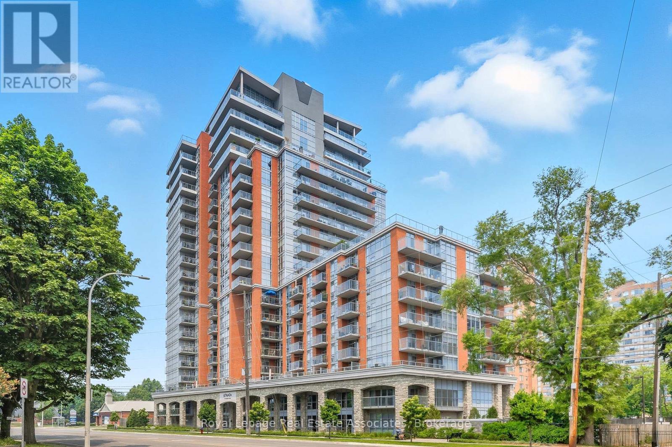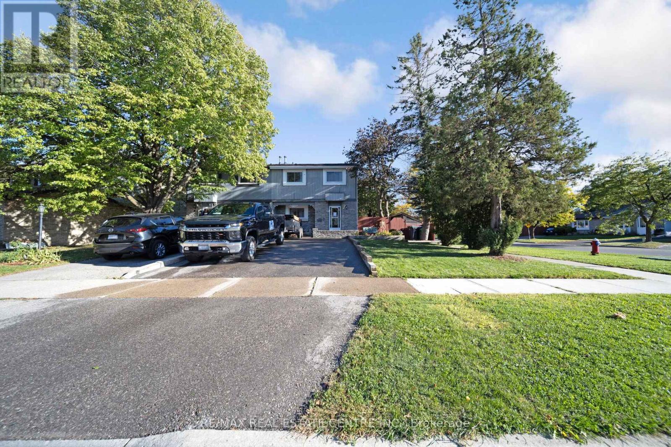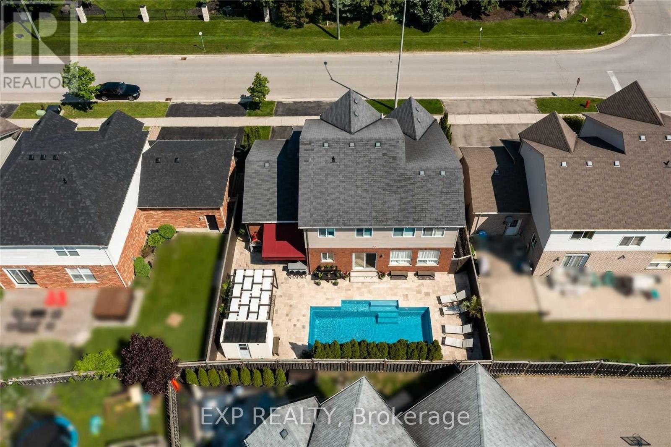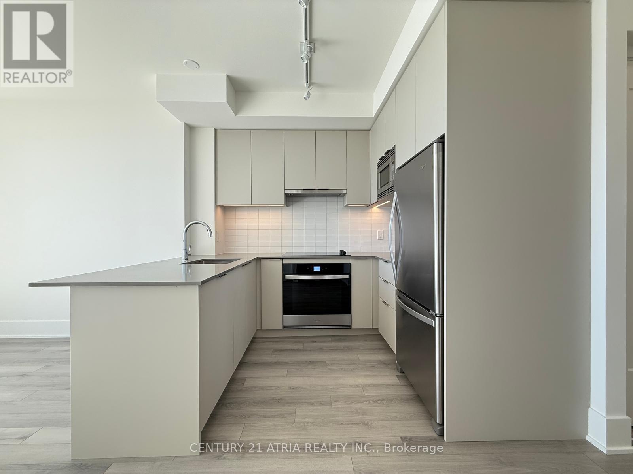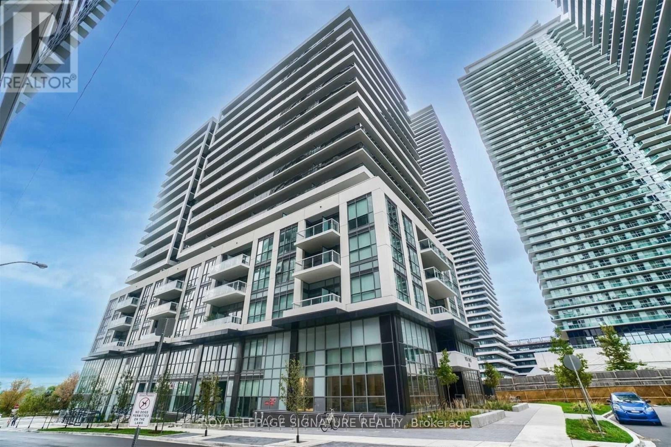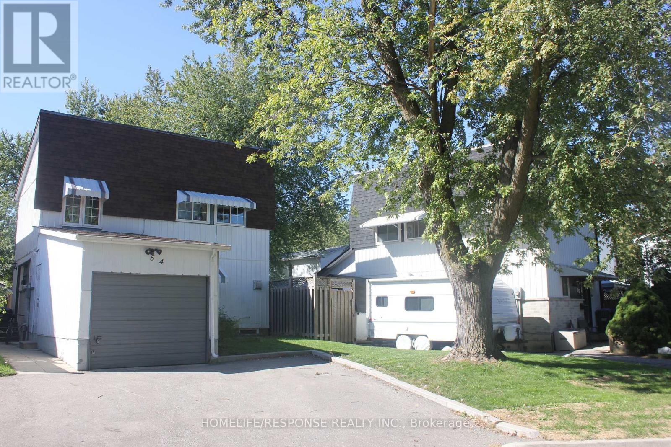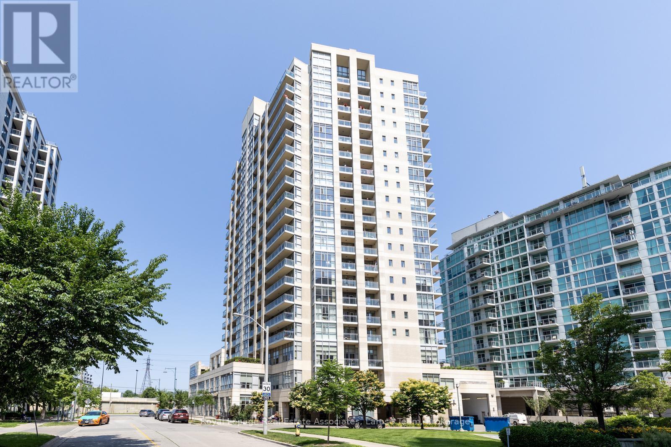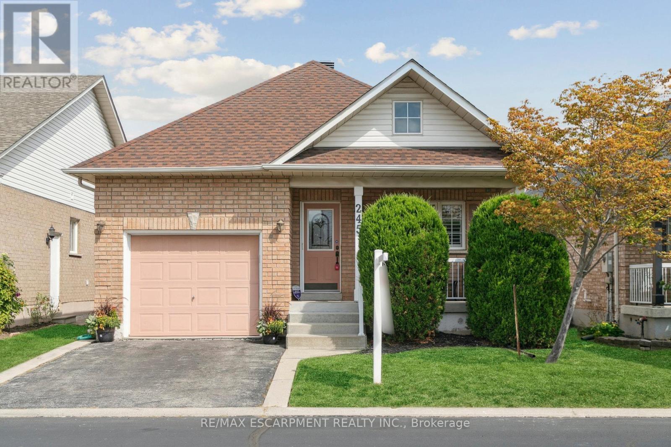38 - 9141 Derry Road
Milton, Ontario
This tenanted live-work property at 9141 Derry Rd, Milton, offers a unique opportunity to own a versatile space that combines both residential and commercial uses. The property features a well-maintained living area on the upper level, with 3 bedrooms and 4 bathrooms, providing a comfortable, functional space for family life or relaxation. The lower level includes a dedicated commercial space with its own entrance, perfect for retail, office use, or any small business venture, and offers excellent exposure to Derry Road. Currently tenanted, this mixed-use property benefits from zoning that allows both living and working in one location, offering income potential while enjoying the convenience of having your business right at home. The ample parking available serves both residential and commercial tenants, and the location provides easy access to major highways, including Highway 401, making commuting and client access convenient. Situated just minutes from Milton's growing downtown core, the property benefits from the rapid growth in this dynamic area. Whether you're an investor looking for rental income or a business owner seeking a space to both live and operate your business, 9141 Derry Rd presents a rare opportunity in one of Ontario's fastest-growing communities. (id:60365)
12 Eberly Woods Drive
Caledon, Ontario
Detached beautiful 2670 sq.ft two family detached home (legal basement apartment), 4.5 washrooms, double car garage with ample parking, amazing area to live, cozy home with cozy layout. Separate living and dining, upgraded hardwood floor on main and second floor hallway, matching hardwood staircase, 9' ceiling on main floor, upgraded kitchen with quartz counter top, ceramic back splash, upgraded stainless steel appliances, window covering throughout, lots of pot lights, upgraded light fixtures, Concrete side walks concrete patio backyard. Vacant property, easy to show. (id:60365)
1402 - 2485 Eglinton Avenue W
Mississauga, Ontario
Welcome to modern living at The Kith Condos, a brand-new, never-lived-in one-bedroom, one-bathroom suite perfectly located in the vibrant Erin Mills community. This bright home features a spacious balcony, 9-foot smooth ceilings, a well-equipped kitchen with stainless steel appliances, and stunning views. Enjoy access to premium amenities including a basketball court with a running track, a DIY workshop, a state-of-the-art theatre, co-working space with Wi-Fi, indoor party room, and outdoor BBQ area. Steps from Walmart, Credit Valley Hospital, Erin Mills Town Centre, top-rated schools, restaurants, and Cineplex, with easy access to bus stops, Highways 403 and 407, the GO Bus terminal, and nearby Streetsville and Clarkson GO stations making commuting effortless. (id:60365)
1325 3 Side Road
Milton, Ontario
Escape to nature on 21.8 private acres in sought-after Campbellville. This custom-built 4-bedroom home (1996) blends rustic charm with modern comfort and was constructed to high standards. Surrounded by mature forest and includes your own peaceful pond perfect for skating on in winter, the property features sugar maples ideal for making your own maple syrup. The open-concept main floor offers high ceilings, large windows, a spacious kitchen with walk-in pantry, main floor laundry, and a great room with wood-burning fireplace. The main floor primary bedroom includes an ensuite, and a second sitting room offers flexible use as a family room or office. Upstairs, find 3 bedrooms, full bath, and cozy den. Attached 2-car garage. Enjoy low taxes thanks the Managed Forest Tax Incentive Program. Minutes to Milton, Burlington, Hwy 401 & 407. A peaceful rural lifestyle just a short drive to town. (id:60365)
1407 - 551 Maple Avenue
Burlington, Ontario
Experience the best of downtown Burlington living in this stylish one bedroom, one bathroom condo with a balcony. This suite combines comfort, convenience, and luxury with access to incredible amenities. From the moment you step inside, you'll be impressed by the modern finishes, floor to ceiling windows and thoughtful design throughout. The chef-inspired kitchen is a highlight, featuring granite countertops, marble tile backsplash, sleek cabinetry, stainless steel appliances, and a breakfast bar with seating for three perfect for casual dining or entertaining. Beautiful light hardwood flooring flows seamlessly through the open-concept living/dining area and into the spacious bedroom. The bedroom offers floor-to-ceiling windows and a walk-in closet. The elegant 4-piece bathroom is both relaxing and refined. The balcony extending from the living area provides an ideal vantage point to enjoy sweeping views of the escarpment and a touch of the lake beyond. In-suite laundry adds everyday convenience, while the building itself provides a long list of upscale luxurious amenities. Begin your morning with a swim in the indoor pool, unwind in the yoga studio or sauna, or find peace in the zen garden. Host gatherings at the outdoor BBQ area, challenge friends in the billiards room, or keep active in the fully equipped fitness centre. With 24/7 concierge service, your needs are always met. All of this is located just steps from Burlington's vibrant downtown core, where you'll find boutique shopping, diverse dining, and a lively waterfront community. Don't miss your chance to call this stunning condo home and embrace the ultimate urban lifestyle. (id:60365)
2 Charters Road
Brampton, Ontario
Welcome To This Charming Corner Lot Home Surrounded By Beautiful Fruit Trees! This Spacious Property Offers 3 Bedrooms And 2 Bathrooms, Featuring A Carpet-Free Interior And Fresh Paint Throughout. Enjoy The Convenience Of A Side Entrance, Mostly New Windows, And Recent Updates Including A New Furnace, A 12-Year Roof, And 10-Year Central Air Conditioning. The Outdoor Space Is Perfect For Relaxing Or Entertaining With A Deck, Two Heated Garden Sheds, And Parking For Up To Four Cars. A Basement W/ Separate Entrance. A Delightful Home Combining Comfort, Functionality, And Curb Appeal! (id:60365)
65 Buena Vista Drive
Orangeville, Ontario
Set on one of Orangeville's most desirable streets, this stunning 4-bedroom home is ready for your family to create lifelong memories. As autumn leaves fall, imagine cozying up in the warm, inviting spaces or entertaining in your backyard oasis. The property features a beautifully landscaped yard with inground pool, outdoor kitchen with pizza oven, TV, and ample entertaining space perfect for fall gatherings or summer fun. Step inside from the charming front porch and be welcomed by a bright, open concept main floor. Hardwood floors flow through the living room, which features soaring ceilings, a loft above, and oversized windows framing scenic views of your backyard. The back of the home showcases a chefs kitchen with quartz countertops, undercabinet lighting, stainless steel appliances including a double wall oven, and an undermount sink overlooking the pool. The kitchen opens to a family room with a gas fireplace, pot lights, and a beamed ceiling, the perfect combination of comfort and style. Convenient main floor laundry with entrances from both the garage and backyard adds practical ease to daily living. Upstairs, the private primary suite offers ultimate retreat on its own wing of the home with 4-piece ensuite, walk-in closet, and tranquil views of the backyard. Three additional spacious bedrooms and a loft space complete the upper level, providing plenty of space for family and guests. The expansive basement is ready for your vision whether that's a home gym, billiards, or additional living space. Brand New Carpet Upstairs 2025, Recent 2023 upgrades include a new furnace, shingles, kitchen countertops, washer, dryer, fridge, water softener, and water filtration system all set for you to move in without a worry. This is more than a home; its your family's dream ready to enjoy by the holidays. Don't miss the chance to make it yours and start creating memories this fall and winter! (id:60365)
2001 - 3079 Trafalgar Road
Oakville, Ontario
Welcome To Penthouse Living At 3079 Trafalgar Rd, Oakville! This Stunning 1 Bedroom + Den Suite Offers 649 Sq. Ft. Of Bright, Functional Living Space, Plus A 46 Sq. Ft. Private Balcony With Breathtaking South-East Views Of The Lake. Sun-Filled And Elegant, This Home Combines Modern Design With Everyday Comfort. The Thoughtfully Designed Floor Plan Maximizes Every Inch Providing A Spacious Bedroom, Versatile Den Ideal For A Home Office, And An Open-Concept Living And Dining Area Perfect For Entertaining Or Relaxing. The Modern Kitchen Showcases Built-In, High-End, Energy-Efficient Appliances, Sleek Cabinetry, And A Stylish Backsplash Blending Functionality And Sophistication Seamlessly. Enjoy Your Morning Coffee Or Evening Wind-Down On The Private Balcony As You Take In The Expansive City And Lake Views From This Penthouse Perspective. Large Floor-To-Ceiling Windows Flood The Space With Natural Light Throughout The Day, Creating A Warm And Inviting Atmosphere. Nestled In The Highly Sought-After Town Of Oakville, You're Just Steps From Everyday Essentials And Recreational Amenities. Explore Nearby Green Spaces Such As Buttonbush Woods Park, William Rose Park, And Veronica Tyrrell Park. Convenient Access To Gas Stations, Grocery Stores, Walmart, Canadian Tire, LCBO, Wine Rack, Restaurants, Banks, Coffee Shops, And So Much More Everything You Need Is Right At Your Doorstep. Experience The Perfect Balance Of Luxury, Location, And Lifestyle At 3079 Trafalgar Rd An Exceptional Opportunity To Live In One Of Oakville's Most Desirable Communities. (id:60365)
1406 - 65 Annie Craig Drive
Toronto, Ontario
Executive Condo At Mattamy Vita2, 2 Bedroom, 2 W/R Light Filled Unit With Floor To Ceiling Windows, Modern Luxurious Finishes, 1 Parking, One Locker. Premium Amenities: Pool W/Fireplace, Fitness Center, Bbq/Patio, Dining Rm & Much More. 24/7 Concierge. Endless Lakefront Trails And Walkways, Bike Lines, Restaurants, Grocery Stores, Bank, Shop, Ttc. All Walking Distance, Integrated Fridge, Stove, Cooktop, Oven, Microwave, Stacked Washer/Dryer 24 HRS Notice Is Required For All Showings. HUGE BALCONY WITH CITY AND LAKE VIEW. Showings Available weekdays after 5:30 PM and Weekends from 11 am to 6 pm (id:60365)
Lower - 54 Gladstone Square
Brampton, Ontario
Be The First!!! 100% Legal & Completely Separate One Bedroom Basement Apartment For Lease. Professionally Built, Brand New & Never Lived In. Meticulously Clean With Beautiful 3 Pc Bathroom, Fully Functional Kitchen, Large Bedroom, Ensuite Laundry. Pot Lighting & Carpet-Free Throughout. The Large Windows In The Basement Allow For Ample Natural Light. The Unit Includes 1 Parking Spot & Is Perfectly Located On A Quiet Street With Quick Access To The 427, Public Transit, Schools & Shopping! Ideal For A Single Professional Or Couple Seeking Comfort & Convenience. Vacant And Move-In Ready. Tenants To Pay 30% Of Utilities. Landlord Is A Contractor And Is Willing To Make Minor Improvements To The Unit Prior To Tenant Move-In Date To Satisfy Tenant. Wonderful Landlord!!! (id:60365)
809 - 3 Marine Parade Drive
Toronto, Ontario
Charming 1+1 Bedroom at Hearthstone by the Bay Retirement Condo. Retirement Living at it's Finest. Enjoy the freedom of condo ownership paired with the comfort of supportive retirement services at your fingertips. This east-facing 1-bedroom plus den and solarium suite is cute as a button and offers a bright, functional layout with a glimpse of the lake the perfect blend of comfort and convenience. Own your space while benefiting from a wide range of amenities designed to evolve with your needs. The mandatory Club Package includes: housekeeping, dining room credit for meals, fitness and wellness programs, 24-hour nurse on duty, social activities, and a shuttle to local amenities. Start with the essentials and add services a la carte as desired. Step inside and feel right at home. Peaceful, secure, and perfectly suited to your next chapter! Mandatory Club Package $1923.53+hst. (id:60365)
245 Centennial Forest Drive
Milton, Ontario
Downsize Without Compromise in Drury Park! Rarely offered Thompson model bungaloft in Milton's sought-after community. This 3-bedroom, 2.5-bath home offers 1,450 sq ft of well-designed living space (plus an unfinished basement with potential). Enjoy main-floor living with a spacious primary bedroom featuring a walk-in closet and 4-pc ensuite and a second bedroom and 3 pc bath. The bright, open-concept living and dining area with hardwood floors offers a versatile layout perfect for downsizers who want to bring cherished formal dining pieces like a hutch or buffet. The updated kitchen includes granite counters, tile backsplash, and walkout to a private patio. The main floor laundry room adds to the convenience of true bungalow-style living everything you need, all on one level. Upstairs, the loft includes a third bedroom, 2-pc bath, and walk-in closet ideal for guests or a home office. Freshly painted (Chantilly Lace), with new broadloom in all bedrooms, quartz counters in bathrooms, a new furnace (2025), and roof (2019). Move-in ready and located in one of Miltons most welcoming, well-maintained communities. (id:60365)

